Ванная комната с керамогранитной плиткой и белым полом – фото дизайна интерьера
Сортировать:
Бюджет
Сортировать:Популярное за сегодня
121 - 140 из 14 375 фото
1 из 3
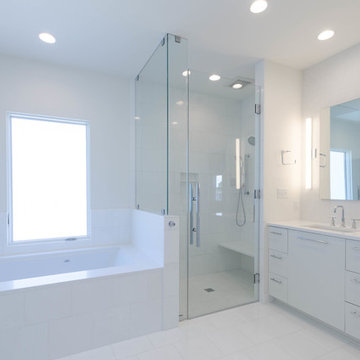
Свежая идея для дизайна: главный совмещенный санузел среднего размера с плоскими фасадами, белыми фасадами, ванной в нише, угловым душем, белой плиткой, керамогранитной плиткой, белыми стенами, полом из керамогранита, врезной раковиной, столешницей из искусственного кварца, белым полом, душем с распашными дверями, белой столешницей, тумбой под две раковины и встроенной тумбой - отличное фото интерьера
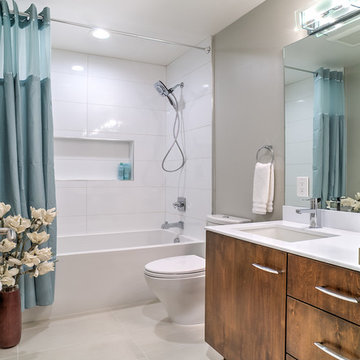
Свежая идея для дизайна: ванная комната среднего размера в стиле модернизм с врезной раковиной, плоскими фасадами, темными деревянными фасадами, столешницей из искусственного кварца, ванной в нише, душем над ванной, раздельным унитазом, белой плиткой, керамогранитной плиткой, серыми стенами, полом из керамогранита, белым полом и шторкой для ванной - отличное фото интерьера

A lovely bathroom, with brushed gold finishes, a sumptuous shower and enormous bath and a shower toilet. The tiles are not marble but a very large practical marble effect porcelain which is perfect for easy maintenance.

Источник вдохновения для домашнего уюта: главная ванная комната среднего размера в стиле кантри с фасадами в стиле шейкер, серыми фасадами, отдельно стоящей ванной, угловым душем, белой плиткой, керамогранитной плиткой, белыми стенами, полом из керамогранита, накладной раковиной, столешницей из искусственного кварца, белым полом, душем с распашными дверями, черной столешницей, тумбой под две раковины, встроенной тумбой и стенами из вагонки

Свежая идея для дизайна: маленькая ванная комната в стиле неоклассика (современная классика) с белыми фасадами, душем в нише, раздельным унитазом, белой плиткой, керамогранитной плиткой, белыми стенами, полом из керамогранита, душевой кабиной, монолитной раковиной, белым полом, душем с раздвижными дверями, нишей и тумбой под одну раковину для на участке и в саду - отличное фото интерьера

Одна из стен в душевой кабине оформлена мозаикой с золотистыми полосами, которые красиво сочетаются с фурнитурой и аксессуарами. Серая дверь с фигурной рамой перекликается с декоративным потолочным карнизом с серым кантом.

The master bathroom at our Wrightwood Residence in Studio City, CA features large dual shower, double vanity, and a freestanding tub.
Located in Wrightwood Estates, Levi Construction’s latest residency is a two-story mid-century modern home that was re-imagined and extensively remodeled with a designer’s eye for detail, beauty and function. Beautifully positioned on a 9,600-square-foot lot with approximately 3,000 square feet of perfectly-lighted interior space. The open floorplan includes a great room with vaulted ceilings, gorgeous chef’s kitchen featuring Viking appliances, a smart WiFi refrigerator, and high-tech, smart home technology throughout. There are a total of 5 bedrooms and 4 bathrooms. On the first floor there are three large bedrooms, three bathrooms and a maid’s room with separate entrance. A custom walk-in closet and amazing bathroom complete the master retreat. The second floor has another large bedroom and bathroom with gorgeous views to the valley. The backyard area is an entertainer’s dream featuring a grassy lawn, covered patio, outdoor kitchen, dining pavilion, seating area with contemporary fire pit and an elevated deck to enjoy the beautiful mountain view.
Project designed and built by
Levi Construction
http://www.leviconstruction.com/
Levi Construction is specialized in designing and building custom homes, room additions, and complete home remodels. Contact us today for a quote.
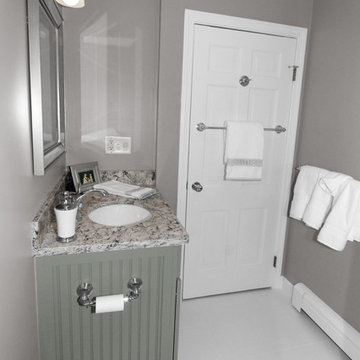
Renovisions recently remodeled a first-floor bath for this South Shore couple. They needed a better solution to their existing, outdated fiberglass shower stall and had difficulty squatting to enter the shower. As bathroom designers, we realize that a neo-angle shower is a simple and minimalistic design option where space is a premium. The clipped corner creates an angled opening that allows easy access to the shower between other fixtures in the bathroom.
This new shower has a curb using a combination of glass and tile for the walls. Taking advantage of every possible inch for the shower made an enormous difference in comfort while showering. A traditional shower head along with a multi-function hand-held shower head and a shampoo niche both save space and provide a relaxing showering experience. The custom 3/8″ thick glass shower enclosure with mitered corners provides a clean and seamless appearance. The vanity’s bead-board design in sage green compliments the unique veining and hues in the quartz countertop.
Overall, the clients were ecstatic with their newly transformed bathroom and are eager to share it with friends and family. One friend in fact, exclaimed that the bathroom resembled one she had seen in a five star resort!

Пример оригинального дизайна: главная ванная комната среднего размера в современном стиле с фасадами с декоративным кантом, серыми фасадами, угловой ванной, душем над ванной, унитазом-моноблоком, бежевой плиткой, керамогранитной плиткой, полом из керамогранита, врезной раковиной, столешницей из искусственного кварца, белым полом, открытым душем, белой столешницей, тумбой под одну раковину и подвесной тумбой

Introducing this stunning master bathroom within the luxurious Riverside Drive apartment in Manhattan, NY, that features a captivating design in harmony with the exquisite Riverside Drive Powder Room. This remarkable space combines the traditional elements found in the powder room with modern amenities, creating an opulent sanctuary where residents can unwind in style.
The bespoke tiling, identical to that in the powder room, envelopes the master bathroom from floor to ceiling, showcasing intricate patterns and textures that infuse the space with a rich, timeless appeal. The custom tile work is a testament to the skill and dedication of the tradesmen who painstakingly installed each piece to perfection.
A key highlight of this master bathroom is the set of sleek sliding glass doors that effortlessly blend form and function. These doors provide a seamless transition between spaces, while their transparency allows for an unobstructed view of the breathtaking custom tile work.
The hand-carved wooden vanity adds a touch of organic warmth to the room, complementing the traditional aesthetic established by the bespoke tiling and floral green wallpaper found in the powder room. This exquisite piece showcases the fine craftsmanship and attention to detail that has gone into creating this luxurious retreat.
Adding an element of modern convenience is the full-wall medicine cabinet, which boasts anti-fog technology and Bluetooth settings. These cutting-edge features ensure that the cabinet remains pristine and functional at all times, offering an optimal experience for the residents.
The coordinating master bathroom and powder room in this Riverside Drive apartment come together to create an enchanting oasis in the heart of Manhattan, NY. The fusion of traditional design elements with contemporary amenities has resulted in a sophisticated and inviting space that embodies the essence of luxury living in the city that never sleeps.
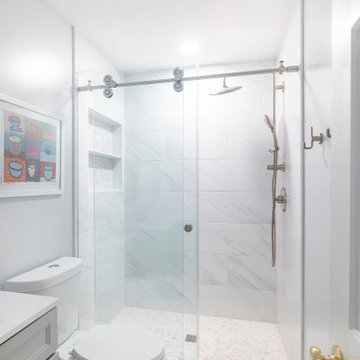
Bathroom Remodeling in Alexandria, VA with light gray vanity , marble looking porcelain wall and floor tiles, bright white and gray tones, rain shower fixture and modern wall scones.

Light blue, white and wood guest bathroom.
© Cindy Apple Photography
Стильный дизайн: маленькая ванная комната в стиле неоклассика (современная классика) с фасадами в стиле шейкер, темными деревянными фасадами, душем над ванной, синей плиткой, керамогранитной плиткой, полом из керамогранита, душевой кабиной, врезной раковиной, мраморной столешницей, белым полом, душем с раздвижными дверями, белой столешницей, тумбой под одну раковину и встроенной тумбой для на участке и в саду - последний тренд
Стильный дизайн: маленькая ванная комната в стиле неоклассика (современная классика) с фасадами в стиле шейкер, темными деревянными фасадами, душем над ванной, синей плиткой, керамогранитной плиткой, полом из керамогранита, душевой кабиной, врезной раковиной, мраморной столешницей, белым полом, душем с раздвижными дверями, белой столешницей, тумбой под одну раковину и встроенной тумбой для на участке и в саду - последний тренд
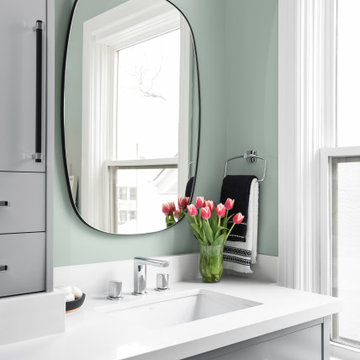
Пример оригинального дизайна: главная ванная комната среднего размера в современном стиле с плоскими фасадами, серыми фасадами, душем в нише, белой плиткой, керамогранитной плиткой, зелеными стенами, полом из керамогранита, врезной раковиной, столешницей из искусственного кварца, белым полом, душем с распашными дверями, белой столешницей, нишей, тумбой под две раковины и встроенной тумбой

Bright spacious tub/shower enclosure using large format tiles. The accent shower wall creates intrigue without adding excess grout lines. The shower is braced for future grab bars.
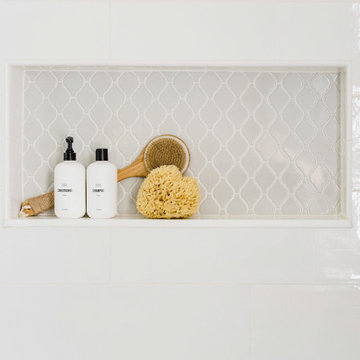
Photography: Tiffany Ringwald
Builder: Ekren Construction
Стильный дизайн: ванная комната в стиле неоклассика (современная классика) с белой плиткой, керамогранитной плиткой, полом из керамогранита, белым полом, душем с распашными дверями и нишей - последний тренд
Стильный дизайн: ванная комната в стиле неоклассика (современная классика) с белой плиткой, керамогранитной плиткой, полом из керамогранита, белым полом, душем с распашными дверями и нишей - последний тренд
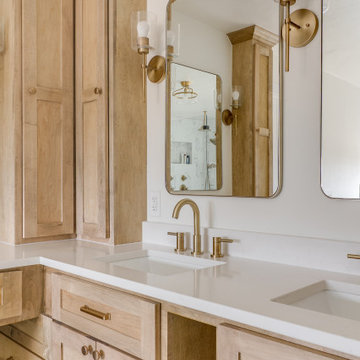
Our clients had just purchased this house and had big dreams to make it their own. We started by taking out almost three thousand square feet of tile and replacing it with an updated wood look tile. That, along with new paint and trim made the biggest difference in brightening up the space and bringing it into the current style.
This home’s largest project was the master bathroom. We took what used to be the master bathroom and closet and combined them into one large master ensuite. Our clients’ style was clean, natural and luxurious. We created a large shower with a custom niche, frameless glass, and a full shower system. The quartz bench seat and the marble picket tiles elevated the design and combined nicely with the champagne bronze fixtures. The freestanding tub was centered under a beautiful clear window to let the light in and brighten the room. A completely custom vanity was made to fit our clients’ needs with two sinks, a makeup vanity, upper cabinets for storage, and a pull-out accessory drawer. The end result was a completely custom and beautifully functional space that became a restful retreat for our happy clients.

12 x 24 white and gray tile with veining in matte finish. Gold hardware and gold plumbing fixtures. Shagreen gray cabinet.
Свежая идея для дизайна: главная ванная комната среднего размера в стиле неоклассика (современная классика) с фасадами островного типа, серыми фасадами, накладной ванной, белой плиткой, керамогранитной плиткой, серыми стенами, полом из керамогранита, врезной раковиной, столешницей из искусственного кварца, белым полом, душем с распашными дверями, белой столешницей, сиденьем для душа, тумбой под две раковины и напольной тумбой - отличное фото интерьера
Свежая идея для дизайна: главная ванная комната среднего размера в стиле неоклассика (современная классика) с фасадами островного типа, серыми фасадами, накладной ванной, белой плиткой, керамогранитной плиткой, серыми стенами, полом из керамогранита, врезной раковиной, столешницей из искусственного кварца, белым полом, душем с распашными дверями, белой столешницей, сиденьем для душа, тумбой под две раковины и напольной тумбой - отличное фото интерьера

Spa suite? Nah...so much better!
Words cannot really describe the incredible transformation of this sleek "decked out" master bath and closet. Ripped down to the bare framing, upgrades include: insulation, windows, skylights, dual head shower, bidet toilet, his and her closets, heated floors, jetted tub (with a view) sensor lighting, drywall, framing, laundry chute, built-ins... and more.
The ultimate compliment came from the owners themselves:
"we stayed at a very nice hotel in Florida and had a "spa suite" for a few nights. It was decked out well...and Michelle and I both agreed that we missed our bathroom at home. Something we never thought we'd say!

Candlelight cabinetry,
На фото: главная ванная комната среднего размера в стиле неоклассика (современная классика) с фасадами в стиле шейкер, белыми фасадами, душем в нише, раздельным унитазом, серой плиткой, керамогранитной плиткой, белыми стенами, полом из керамогранита, врезной раковиной, столешницей из искусственного кварца, белым полом, открытым душем, белой столешницей, сиденьем для душа, тумбой под две раковины, встроенной тумбой и сводчатым потолком
На фото: главная ванная комната среднего размера в стиле неоклассика (современная классика) с фасадами в стиле шейкер, белыми фасадами, душем в нише, раздельным унитазом, серой плиткой, керамогранитной плиткой, белыми стенами, полом из керамогранита, врезной раковиной, столешницей из искусственного кварца, белым полом, открытым душем, белой столешницей, сиденьем для душа, тумбой под две раковины, встроенной тумбой и сводчатым потолком
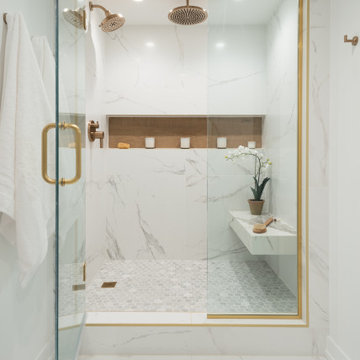
Свежая идея для дизайна: главная ванная комната в скандинавском стиле с плоскими фасадами, коричневыми фасадами, душем в нише, унитазом-моноблоком, белой плиткой, керамогранитной плиткой, белыми стенами, полом из керамогранита, врезной раковиной, столешницей из искусственного кварца, белым полом, душем с распашными дверями, белой столешницей, нишей, тумбой под две раковины и встроенной тумбой - отличное фото интерьера
Ванная комната с керамогранитной плиткой и белым полом – фото дизайна интерьера
7