Ванная комната с керамической плиткой и светлым паркетным полом – фото дизайна интерьера
Сортировать:
Бюджет
Сортировать:Популярное за сегодня
21 - 40 из 2 008 фото
1 из 3

Charming and timeless, 5 bedroom, 3 bath, freshly-painted brick Dutch Colonial nestled in the quiet neighborhood of Sauer’s Gardens (in the Mary Munford Elementary School district)! We have fully-renovated and expanded this home to include the stylish and must-have modern upgrades, but have also worked to preserve the character of a historic 1920’s home. As you walk in to the welcoming foyer, a lovely living/sitting room with original fireplace is on your right and private dining room on your left. Go through the French doors of the sitting room and you’ll enter the heart of the home – the kitchen and family room. Featuring quartz countertops, two-toned cabinetry and large, 8’ x 5’ island with sink, the completely-renovated kitchen also sports stainless-steel Frigidaire appliances, soft close doors/drawers and recessed lighting. The bright, open family room has a fireplace and wall of windows that overlooks the spacious, fenced back yard with shed. Enjoy the flexibility of the first-floor bedroom/private study/office and adjoining full bath. Upstairs, the owner’s suite features a vaulted ceiling, 2 closets and dual vanity, water closet and large, frameless shower in the bath. Three additional bedrooms (2 with walk-in closets), full bath and laundry room round out the second floor. The unfinished basement, with access from the kitchen/family room, offers plenty of storage.
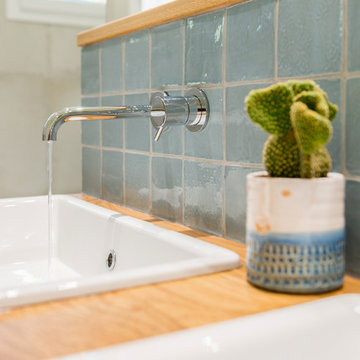
Свежая идея для дизайна: главная ванная комната среднего размера в стиле неоклассика (современная классика) с полновстраиваемой ванной, душем без бортиков, серой плиткой, керамической плиткой, серыми стенами, светлым паркетным полом, консольной раковиной, столешницей из дерева и открытым душем - отличное фото интерьера

An award winning project to transform a two storey Victorian terrace house into a generous family home with the addition of both a side extension and loft conversion.
The side extension provides a light filled open plan kitchen/dining room under a glass roof and bi-folding doors gives level access to the south facing garden. A generous master bedroom with en-suite is housed in the converted loft. A fully glazed dormer provides the occupants with an abundance of daylight and uninterrupted views of the adjacent Wendell Park.
Winner of the third place prize in the New London Architecture 'Don't Move, Improve' Awards 2016
Photograph: Salt Productions
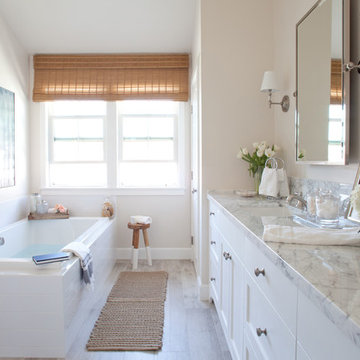
Amy Bartlam Photography
Источник вдохновения для домашнего уюта: большая главная ванная комната в стиле кантри с накладной раковиной, фасадами в стиле шейкер, белыми фасадами, мраморной столешницей, угловым душем, белой плиткой, керамической плиткой, бежевыми стенами, светлым паркетным полом и накладной ванной
Источник вдохновения для домашнего уюта: большая главная ванная комната в стиле кантри с накладной раковиной, фасадами в стиле шейкер, белыми фасадами, мраморной столешницей, угловым душем, белой плиткой, керамической плиткой, бежевыми стенами, светлым паркетным полом и накладной ванной
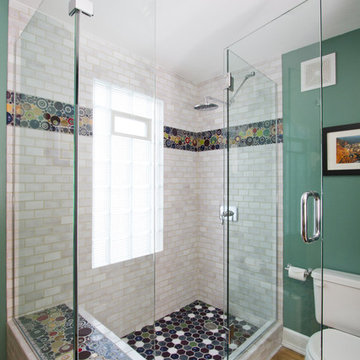
Идея дизайна: ванная комната среднего размера в стиле фьюжн с фасадами с утопленной филенкой, светлыми деревянными фасадами, столешницей из дерева, угловым душем, разноцветной плиткой, керамической плиткой, зелеными стенами, светлым паркетным полом, душевой кабиной, раздельным унитазом, коричневым полом и душем с распашными дверями

Стильный дизайн: маленькая ванная комната в современном стиле с фасадами с декоративным кантом, темными деревянными фасадами, душем без бортиков, инсталляцией, бежевой плиткой, керамической плиткой, красными стенами, светлым паркетным полом, душевой кабиной, консольной раковиной, столешницей из искусственного камня, коричневым полом, открытым душем, белой столешницей, окном, тумбой под одну раковину, подвесной тумбой и кессонным потолком для на участке и в саду - последний тренд

Свежая идея для дизайна: маленькая детская ванная комната в стиле модернизм с фасадами островного типа, светлыми деревянными фасадами, накладной ванной, душем над ванной, унитазом-моноблоком, серой плиткой, керамической плиткой, разноцветными стенами, светлым паркетным полом, настольной раковиной, столешницей из искусственного камня, серым полом, душем с раздвижными дверями и белой столешницей для на участке и в саду - отличное фото интерьера
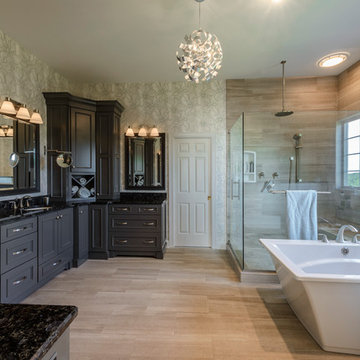
Dimitri Ganas
На фото: главная ванная комната среднего размера в стиле неоклассика (современная классика) с врезной раковиной, фасадами с утопленной филенкой, серыми фасадами, столешницей из гранита, отдельно стоящей ванной, угловым душем, унитазом-моноблоком, керамической плиткой, бежевыми стенами, бежевой плиткой, светлым паркетным полом, бежевым полом и душем с распашными дверями с
На фото: главная ванная комната среднего размера в стиле неоклассика (современная классика) с врезной раковиной, фасадами с утопленной филенкой, серыми фасадами, столешницей из гранита, отдельно стоящей ванной, угловым душем, унитазом-моноблоком, керамической плиткой, бежевыми стенами, бежевой плиткой, светлым паркетным полом, бежевым полом и душем с распашными дверями с

На фото: детская ванная комната среднего размера: освещение в стиле модернизм с фасадами с декоративным кантом, синими фасадами, душем в нише, синей плиткой, керамической плиткой, синими стенами, светлым паркетным полом, накладной раковиной, мраморной столешницей, коричневым полом, душем с распашными дверями, белой столешницей, тумбой под две раковины и напольной тумбой с
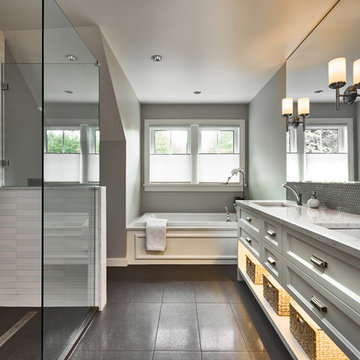
Joshua Lawrence
Стильный дизайн: большая главная ванная комната в классическом стиле с накладной ванной, душем в нише, инсталляцией, серой плиткой, керамической плиткой, серыми стенами, светлым паркетным полом, врезной раковиной, столешницей из искусственного камня, бежевым полом и серой столешницей - последний тренд
Стильный дизайн: большая главная ванная комната в классическом стиле с накладной ванной, душем в нише, инсталляцией, серой плиткой, керамической плиткой, серыми стенами, светлым паркетным полом, врезной раковиной, столешницей из искусственного камня, бежевым полом и серой столешницей - последний тренд
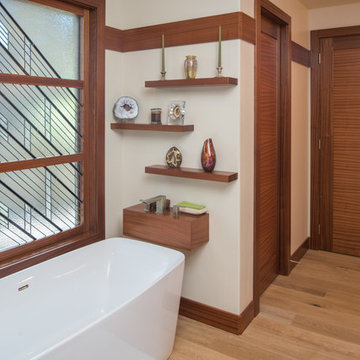
Here you can see the master bath's free standing tub with a custom art glass inset into the large window for both privacy and dramatic affect.
На фото: главная ванная комната среднего размера в современном стиле с плоскими фасадами, фасадами цвета дерева среднего тона, отдельно стоящей ванной, открытым душем, раздельным унитазом, керамической плиткой, белыми стенами, светлым паркетным полом, врезной раковиной и столешницей из плитки
На фото: главная ванная комната среднего размера в современном стиле с плоскими фасадами, фасадами цвета дерева среднего тона, отдельно стоящей ванной, открытым душем, раздельным унитазом, керамической плиткой, белыми стенами, светлым паркетным полом, врезной раковиной и столешницей из плитки

Luscious Bathroom in Storrington, West Sussex
A luscious green bathroom design is complemented by matt black accents and unique platform for a feature bath.
The Brief
The aim of this project was to transform a former bedroom into a contemporary family bathroom, complete with a walk-in shower and freestanding bath.
This Storrington client had some strong design ideas, favouring a green theme with contemporary additions to modernise the space.
Storage was also a key design element. To help minimise clutter and create space for decorative items an inventive solution was required.
Design Elements
The design utilises some key desirables from the client as well as some clever suggestions from our bathroom designer Martin.
The green theme has been deployed spectacularly, with metro tiles utilised as a strong accent within the shower area and multiple storage niches. All other walls make use of neutral matt white tiles at half height, with William Morris wallpaper used as a leafy and natural addition to the space.
A freestanding bath has been placed central to the window as a focal point. The bathing area is raised to create separation within the room, and three pendant lights fitted above help to create a relaxing ambience for bathing.
Special Inclusions
Storage was an important part of the design.
A wall hung storage unit has been chosen in a Fjord Green Gloss finish, which works well with green tiling and the wallpaper choice. Elsewhere plenty of storage niches feature within the room. These add storage for everyday essentials, decorative items, and conceal items the client may not want on display.
A sizeable walk-in shower was also required as part of the renovation, with designer Martin opting for a Crosswater enclosure in a matt black finish. The matt black finish teams well with other accents in the room like the Vado brassware and Eastbrook towel rail.
Project Highlight
The platformed bathing area is a great highlight of this family bathroom space.
It delivers upon the freestanding bath requirement of the brief, with soothing lighting additions that elevate the design. Wood-effect porcelain floor tiling adds an additional natural element to this renovation.
The End Result
The end result is a complete transformation from the former bedroom that utilised this space.
The client and our designer Martin have combined multiple great finishes and design ideas to create a dramatic and contemporary, yet functional, family bathroom space.
Discover how our expert designers can transform your own bathroom with a free design appointment and quotation. Arrange a free appointment in showroom or online.

Complete Bathroom Remodel;
- Demolition of old Bathroom
- Installation of Shower Tile; Shower Walls and Flooring
- Installation of Shower Door/Enclosure
- Installation of light, hardwood flooring
- Installation of Bathroom Windows, Trim and Blinds
- Fresh Paint to finish
- All Carpentry, Plumbing, Electrical and Painting requirements per the remodeling project.
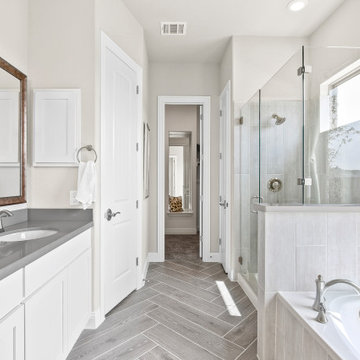
Идея дизайна: главная ванная комната среднего размера в современном стиле с фасадами с утопленной филенкой, белыми фасадами, накладной ванной, угловым душем, бежевой плиткой, керамической плиткой, белыми стенами, светлым паркетным полом, врезной раковиной, столешницей из искусственного камня, серым полом, душем с распашными дверями, серой столешницей и тумбой под две раковины
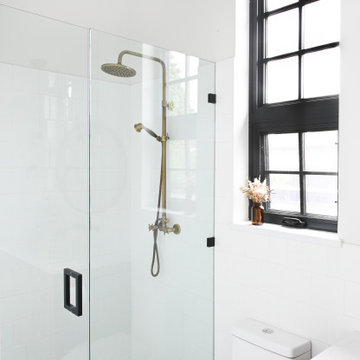
This North Vancouver Laneway home highlights a thoughtful floorplan to utilize its small square footage along with materials that added character while highlighting the beautiful architectural elements that draw your attention up towards the ceiling.
Build: Revel Built Construction
Interior Design: Rebecca Foster
Architecture: Architrix
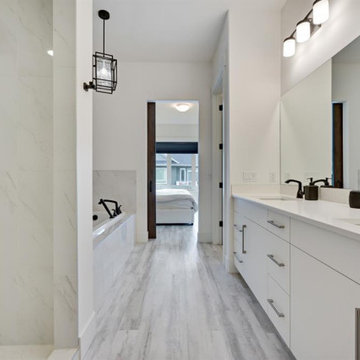
На фото: главная ванная комната среднего размера в стиле неоклассика (современная классика) с плоскими фасадами, белыми фасадами, накладной ванной, душем в нише, белой плиткой, керамической плиткой, белыми стенами, светлым паркетным полом, врезной раковиной, столешницей из искусственного кварца, душем с распашными дверями, белой столешницей, тумбой под две раковины и встроенной тумбой с
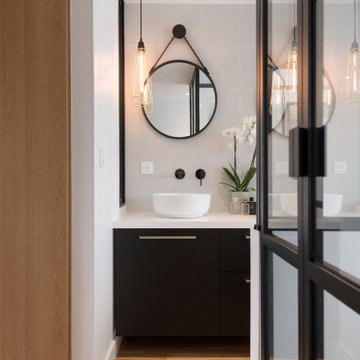
Luminaires : MADE
Miroir : LEROY MERLIN
Robinetterie noire laquée : TRES
Meuble vasque :
Réalisation : CREENOVATION
Verrières :
Réalisation : CASSEO
Porte double battante :
Réalisation : CALADE DESIGN
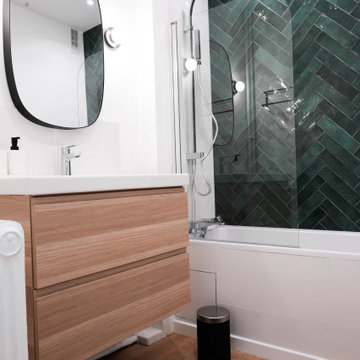
Dans cette magnifique salle de bain, nous avons tout cassé et tout refait. Le très beau carrelage vert installé en chevrons donne du caractère et du relief à la pièce.
Nous avons également installé un parquet spécial pièce humique, et qui se marie très bien avec les couleurs choisies pour la SDB.

На фото: главный совмещенный санузел среднего размера в морском стиле с плоскими фасадами, отдельно стоящей ванной, белой плиткой, керамической плиткой, белыми стенами, светлым паркетным полом, врезной раковиной, столешницей из кварцита, белой столешницей, фасадами цвета дерева среднего тона, душем в нише, душем с распашными дверями, тумбой под две раковины, подвесной тумбой, раздельным унитазом, бежевым полом и сводчатым потолком

Salle de bain design et graphique
Свежая идея для дизайна: главная ванная комната среднего размера в скандинавском стиле с угловой ванной, душевой комнатой, белой плиткой, серой плиткой, черной плиткой, керамической плиткой, черными стенами, монолитной раковиной, столешницей из ламината, открытым душем, плоскими фасадами, светлыми деревянными фасадами, светлым паркетным полом, коричневым полом и черной столешницей - отличное фото интерьера
Свежая идея для дизайна: главная ванная комната среднего размера в скандинавском стиле с угловой ванной, душевой комнатой, белой плиткой, серой плиткой, черной плиткой, керамической плиткой, черными стенами, монолитной раковиной, столешницей из ламината, открытым душем, плоскими фасадами, светлыми деревянными фасадами, светлым паркетным полом, коричневым полом и черной столешницей - отличное фото интерьера
Ванная комната с керамической плиткой и светлым паркетным полом – фото дизайна интерьера
2