Ванная комната с керамической плиткой и столешницей из плитки – фото дизайна интерьера
Сортировать:
Бюджет
Сортировать:Популярное за сегодня
81 - 100 из 2 731 фото
1 из 3
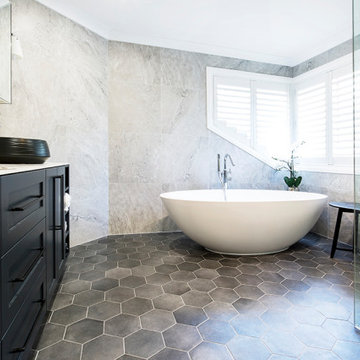
На фото: большая главная ванная комната с фасадами в стиле шейкер, черными фасадами, отдельно стоящей ванной, угловым душем, черно-белой плиткой, керамической плиткой, белыми стенами, полом из керамической плитки, настольной раковиной, столешницей из плитки, коричневым полом, душем с распашными дверями и разноцветной столешницей с
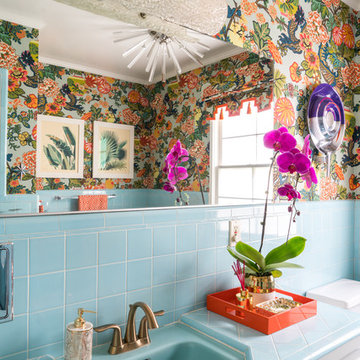
The master bathroom’s original blue tile is what sold me on the apartment. I chose the Schumacher Chiang Mai Dragon wallpaper to complement it and designed the matching Roman shade. The hubcap sculpture by my dad, Charlie Hayward, is called “Caddy Daddy.”
Photo © Bethany Nauert
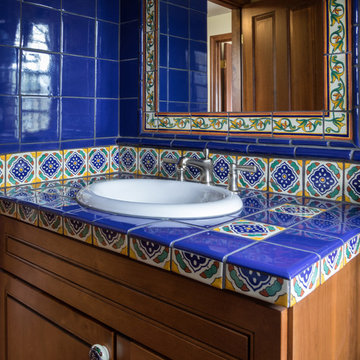
Nancy Manning
Пример оригинального дизайна: ванная комната среднего размера в стиле фьюжн с фасадами в стиле шейкер, фасадами цвета дерева среднего тона, синей плиткой, керамической плиткой, душевой кабиной, накладной раковиной и столешницей из плитки
Пример оригинального дизайна: ванная комната среднего размера в стиле фьюжн с фасадами в стиле шейкер, фасадами цвета дерева среднего тона, синей плиткой, керамической плиткой, душевой кабиной, накладной раковиной и столешницей из плитки
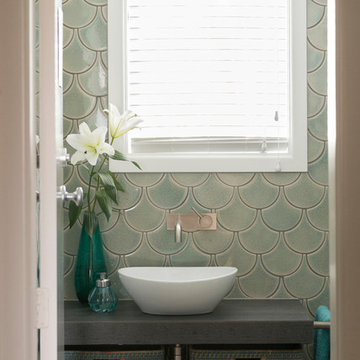
Helen Bankers
Стильный дизайн: маленькая ванная комната в стиле фьюжн с открытыми фасадами, серыми фасадами, зеленой плиткой, керамической плиткой, полом из керамической плитки, душевой кабиной, настольной раковиной, столешницей из плитки, серым полом и синими стенами для на участке и в саду - последний тренд
Стильный дизайн: маленькая ванная комната в стиле фьюжн с открытыми фасадами, серыми фасадами, зеленой плиткой, керамической плиткой, полом из керамической плитки, душевой кабиной, настольной раковиной, столешницей из плитки, серым полом и синими стенами для на участке и в саду - последний тренд

The second floor or this design/build was developed specifically as the kids area of the home. With two colorful bathrooms, four large bedrooms, a T.V. area and a play room, this second floor is any kids dream get away from their parents.
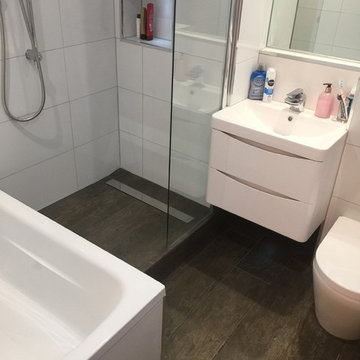
A small contemporary bathroom room which has been renovated to include a wet room shower tray, bath, wall hung basin unit, back to wall toilet, towel rail and cupboard storage.
We also included some little pockets within the shower area for the customer to put their shampoos without encrouching on them within the shower.
Also to maximise the space we installed a pocket door, so no waisted space within the flat at all, in or out of the bathroom.
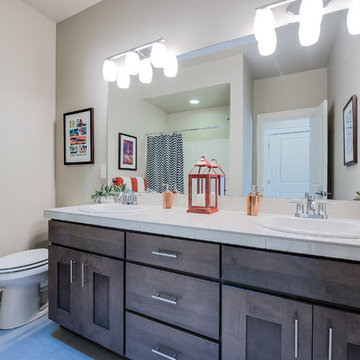
Greystone Homesite 125
На фото: огромная детская ванная комната в классическом стиле с фасадами в стиле шейкер, темными деревянными фасадами, раздельным унитазом, белой плиткой, керамической плиткой, белыми стенами, полом из керамогранита, накладной раковиной и столешницей из плитки с
На фото: огромная детская ванная комната в классическом стиле с фасадами в стиле шейкер, темными деревянными фасадами, раздельным унитазом, белой плиткой, керамической плиткой, белыми стенами, полом из керамогранита, накладной раковиной и столешницей из плитки с
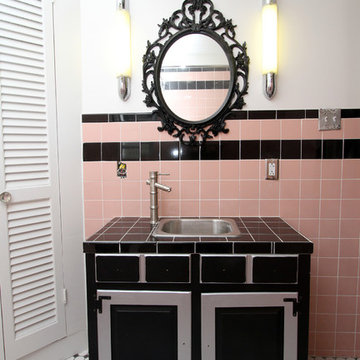
На фото: маленькая ванная комната в стиле ретро с накладной раковиной, фасадами с утопленной филенкой, черными фасадами, столешницей из плитки, угловой ванной, раздельным унитазом, черной плиткой, керамической плиткой, розовыми стенами, полом из мозаичной плитки и душевой кабиной для на участке и в саду
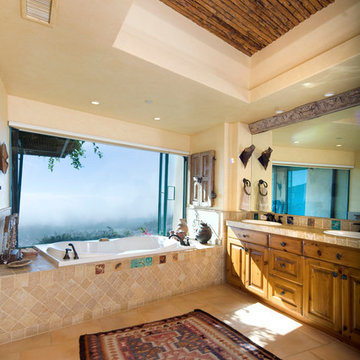
Bay window bathtub offers romantic views of the city in this master bath. © Holly Lepere
На фото: большая главная ванная комната в стиле фьюжн с фасадами в стиле шейкер, фасадами цвета дерева среднего тона, столешницей из плитки, открытым душем, бежевой плиткой, керамической плиткой, накладной раковиной, накладной ванной, бежевыми стенами и полом из керамической плитки с
На фото: большая главная ванная комната в стиле фьюжн с фасадами в стиле шейкер, фасадами цвета дерева среднего тона, столешницей из плитки, открытым душем, бежевой плиткой, керамической плиткой, накладной раковиной, накладной ванной, бежевыми стенами и полом из керамической плитки с
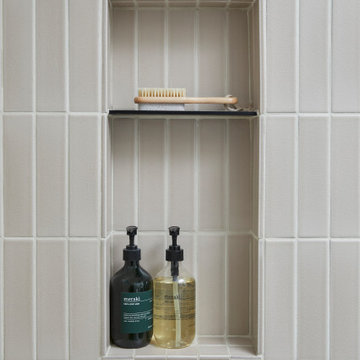
Step inside a bathroom that’s gorgeous in grey. Complemented by dreamy wallpaper, 2x8 Ceramic Tile in Sand Dune creates an elegant wainscot that wraps all the way around the room to the built-in shower niche.
DESIGN
Cathie Hong
PHOTOS
Margaret Austin Photography
DESIGN
Cathie Hong
PHOTOS
Margaret Austin Photography
TILE SHOWN
Sand Dune 2x8
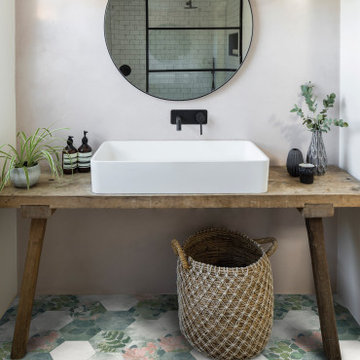
This collection of wall and floor tiles really awakens the senses and comes in a matt finish porcelain. With nine different patterns and a soft, tonal nature-themed palette, each 21.5 x 24.5cm hexagon comes as part of a pre-made, mixed pattern to be used on both walls and floors.

Victorian Style Bathroom in Horsham, West Sussex
In the peaceful village of Warnham, West Sussex, bathroom designer George Harvey has created a fantastic Victorian style bathroom space, playing homage to this characterful house.
Making the most of present-day, Victorian Style bathroom furnishings was the brief for this project, with this client opting to maintain the theme of the house throughout this bathroom space. The design of this project is minimal with white and black used throughout to build on this theme, with present day technologies and innovation used to give the client a well-functioning bathroom space.
To create this space designer George has used bathroom suppliers Burlington and Crosswater, with traditional options from each utilised to bring the classic black and white contrast desired by the client. In an additional modern twist, a HiB illuminating mirror has been included – incorporating a present-day innovation into this timeless bathroom space.
Bathroom Accessories
One of the key design elements of this project is the contrast between black and white and balancing this delicately throughout the bathroom space. With the client not opting for any bathroom furniture space, George has done well to incorporate traditional Victorian accessories across the room. Repositioned and refitted by our installation team, this client has re-used their own bath for this space as it not only suits this space to a tee but fits perfectly as a focal centrepiece to this bathroom.
A generously sized Crosswater Clear6 shower enclosure has been fitted in the corner of this bathroom, with a sliding door mechanism used for access and Crosswater’s Matt Black frame option utilised in a contemporary Victorian twist. Distinctive Burlington ceramics have been used in the form of pedestal sink and close coupled W/C, bringing a traditional element to these essential bathroom pieces.
Bathroom Features
Traditional Burlington Brassware features everywhere in this bathroom, either in the form of the Walnut finished Kensington range or Chrome and Black Trent brassware. Walnut pillar taps, bath filler and handset bring warmth to the space with Chrome and Black shower valve and handset contributing to the Victorian feel of this space. Above the basin area sits a modern HiB Solstice mirror with integrated demisting technology, ambient lighting and customisable illumination. This HiB mirror also nicely balances a modern inclusion with the traditional space through the selection of a Matt Black finish.
Along with the bathroom fitting, plumbing and electrics, our installation team also undertook a full tiling of this bathroom space. Gloss White wall tiles have been used as a base for Victorian features while the floor makes decorative use of Black and White Petal patterned tiling with an in keeping black border tile. As part of the installation our team have also concealed all pipework for a minimal feel.
Our Bathroom Design & Installation Service
With any bathroom redesign several trades are needed to ensure a great finish across every element of your space. Our installation team has undertaken a full bathroom fitting, electrics, plumbing and tiling work across this project with our project management team organising the entire works. Not only is this bathroom a great installation, designer George has created a fantastic space that is tailored and well-suited to this Victorian Warnham home.
If this project has inspired your next bathroom project, then speak to one of our experienced designers about it.
Call a showroom or use our online appointment form to book your free design & quote.

Master bath room renovation. Added master suite in attic space.
Свежая идея для дизайна: большая главная ванная комната в стиле неоклассика (современная классика) с плоскими фасадами, светлыми деревянными фасадами, угловым душем, раздельным унитазом, белой плиткой, керамической плиткой, белыми стенами, мраморным полом, подвесной раковиной, столешницей из плитки, черным полом, душем с распашными дверями, белой столешницей, сиденьем для душа, тумбой под две раковины, подвесной тумбой и панелями на стенах - отличное фото интерьера
Свежая идея для дизайна: большая главная ванная комната в стиле неоклассика (современная классика) с плоскими фасадами, светлыми деревянными фасадами, угловым душем, раздельным унитазом, белой плиткой, керамической плиткой, белыми стенами, мраморным полом, подвесной раковиной, столешницей из плитки, черным полом, душем с распашными дверями, белой столешницей, сиденьем для душа, тумбой под две раковины, подвесной тумбой и панелями на стенах - отличное фото интерьера
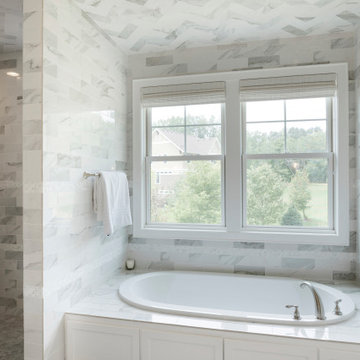
Master suite with luxury bathroom design.
Пример оригинального дизайна: большая главная ванная комната в стиле неоклассика (современная классика) с накладной ванной, душем без бортиков, серой плиткой, керамической плиткой, полом из керамической плитки, столешницей из плитки, серым полом и серой столешницей
Пример оригинального дизайна: большая главная ванная комната в стиле неоклассика (современная классика) с накладной ванной, душем без бортиков, серой плиткой, керамической плиткой, полом из керамической плитки, столешницей из плитки, серым полом и серой столешницей
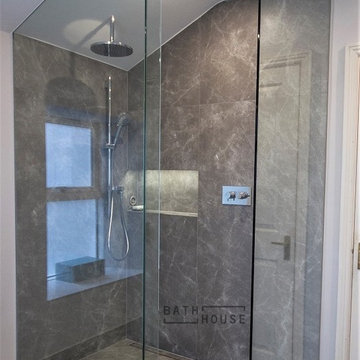
На фото: главная ванная комната среднего размера в современном стиле с плоскими фасадами, синими фасадами, отдельно стоящей ванной, душевой комнатой, инсталляцией, разноцветной плиткой, керамической плиткой, белыми стенами, полом из керамогранита, настольной раковиной, столешницей из плитки, серым полом, открытым душем и серой столешницей
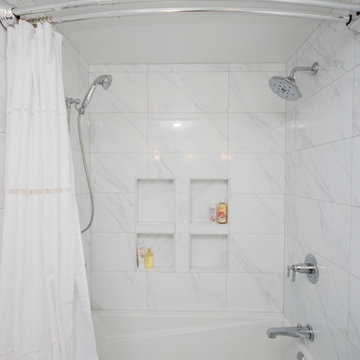
На фото: главная ванная комната среднего размера в стиле модернизм с фасадами с декоративным кантом, синими фасадами, накладной ванной, открытым душем, унитазом-моноблоком, белой плиткой, керамической плиткой, синими стенами, полом из керамической плитки, врезной раковиной, столешницей из плитки, белым полом и шторкой для ванной
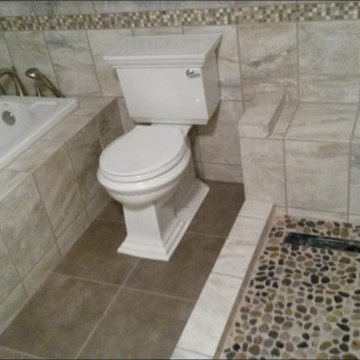
На фото: ванная комната с накладной ванной, угловым душем, раздельным унитазом, бежевой плиткой, керамической плиткой, бежевыми стенами, полом из керамической плитки, душевой кабиной, столешницей из плитки, бежевым полом и открытым душем
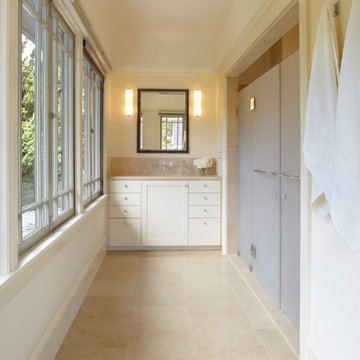
Muffy Kibbey
На фото: главная ванная комната среднего размера в стиле неоклассика (современная классика) с фасадами в стиле шейкер, белыми фасадами, душем в нише, бежевой плиткой, керамической плиткой, бежевыми стенами, полом из травертина, врезной раковиной, столешницей из плитки, бежевым полом и душем с распашными дверями с
На фото: главная ванная комната среднего размера в стиле неоклассика (современная классика) с фасадами в стиле шейкер, белыми фасадами, душем в нише, бежевой плиткой, керамической плиткой, бежевыми стенами, полом из травертина, врезной раковиной, столешницей из плитки, бежевым полом и душем с распашными дверями с
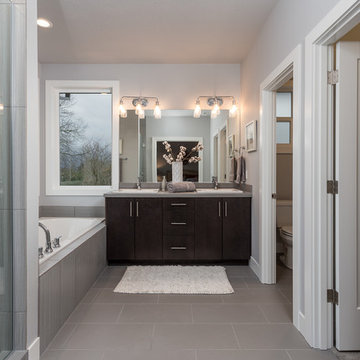
Источник вдохновения для домашнего уюта: большая главная ванная комната в стиле неоклассика (современная классика) с плоскими фасадами, темными деревянными фасадами, накладной ванной, угловым душем, раздельным унитазом, серой плиткой, керамической плиткой, серыми стенами, полом из керамической плитки, накладной раковиной, столешницей из плитки, серым полом и душем с распашными дверями
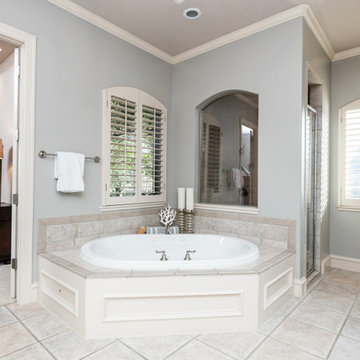
Пример оригинального дизайна: огромная главная ванная комната в классическом стиле с фасадами с выступающей филенкой, белыми фасадами, накладной ванной, душем в нише, бежевой плиткой, серой плиткой, керамической плиткой, серыми стенами, полом из керамической плитки, накладной раковиной и столешницей из плитки
Ванная комната с керамической плиткой и столешницей из плитки – фото дизайна интерьера
5