Ванная комната с керамической плиткой и полом из ламината – фото дизайна интерьера
Сортировать:
Бюджет
Сортировать:Популярное за сегодня
121 - 140 из 1 020 фото
1 из 3

This tiny home has utilized space-saving design and put the bathroom vanity in the corner of the bathroom. Natural light in addition to track lighting makes this vanity perfect for getting ready in the morning. Triangle corner shelves give an added space for personal items to keep from cluttering the wood counter. This contemporary, costal Tiny Home features a bathroom with a shower built out over the tongue of the trailer it sits on saving space and creating space in the bathroom. This shower has it's own clear roofing giving the shower a skylight. This allows tons of light to shine in on the beautiful blue tiles that shape this corner shower. Stainless steel planters hold ferns giving the shower an outdoor feel. With sunlight, plants, and a rain shower head above the shower, it is just like an outdoor shower only with more convenience and privacy. The curved glass shower door gives the whole tiny home bathroom a bigger feel while letting light shine through to the rest of the bathroom. The blue tile shower has niches; built-in shower shelves to save space making your shower experience even better. The bathroom door is a pocket door, saving space in both the bathroom and kitchen to the other side. The frosted glass pocket door also allows light to shine through.
This Tiny Home has a unique shower structure that points out over the tongue of the tiny house trailer. This provides much more room to the entire bathroom and centers the beautiful shower so that it is what you see looking through the bathroom door. The gorgeous blue tile is hit with natural sunlight from above allowed in to nurture the ferns by way of clear roofing. Yes, there is a skylight in the shower and plants making this shower conveniently located in your bathroom feel like an outdoor shower. It has a large rounded sliding glass door that lets the space feel open and well lit. There is even a frosted sliding pocket door that also lets light pass back and forth. There are built-in shelves to conserve space making the shower, bathroom, and thus the tiny house, feel larger, open and airy.
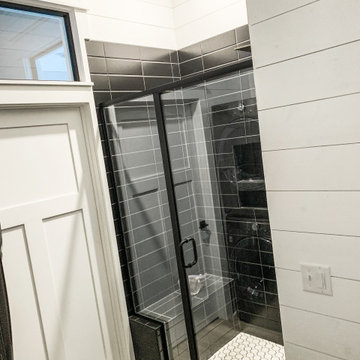
Идея дизайна: главная ванная комната среднего размера, в белых тонах с отделкой деревом в стиле кантри с фасадами в стиле шейкер, белыми фасадами, душем в нише, раздельным унитазом, черной плиткой, керамической плиткой, белыми стенами, полом из ламината, монолитной раковиной, столешницей из гранита, коричневым полом, душем с распашными дверями, черной столешницей, сиденьем для душа, тумбой под одну раковину, напольной тумбой, потолком из вагонки и стенами из вагонки
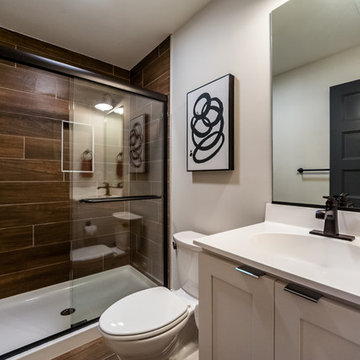
Стильный дизайн: ванная комната среднего размера в стиле неоклассика (современная классика) с фасадами в стиле шейкер, белыми фасадами, душем в нише, раздельным унитазом, коричневой плиткой, керамической плиткой, синими стенами, полом из ламината, душевой кабиной, монолитной раковиной, столешницей из искусственного камня, коричневым полом и душем с раздвижными дверями - последний тренд
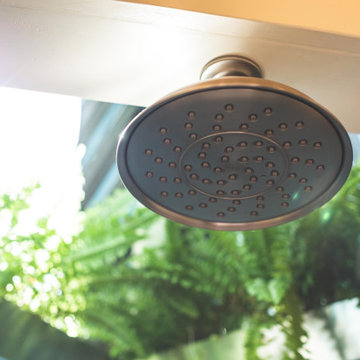
This tiny home has a very unique and spacious bathroom with an indoor shower that feels like an outdoor shower. The triangular cut mango slab with the vessel sink conserves space while looking sleek and elegant, and the shower has not been stuck in a corner but instead is constructed as a whole new corner to the room! Yes, this bathroom has five right angles. Sunlight from the sunroof above fills the whole room. A curved glass shower door, as well as a frosted glass bathroom door, allows natural light to pass from one room to another. Ferns grow happily in the moisture and light from the shower.
This contemporary, costal Tiny Home features a bathroom with a shower built out over the tongue of the trailer it sits on saving space and creating space in the bathroom. This shower has it's own clear roofing giving the shower a skylight. This allows tons of light to shine in on the beautiful blue tiles that shape this corner shower. Stainless steel planters hold ferns giving the shower an outdoor feel. With sunlight, plants, and a rain shower head above the shower, it is just like an outdoor shower only with more convenience and privacy. The curved glass shower door gives the whole tiny home bathroom a bigger feel while letting light shine through to the rest of the bathroom. The blue tile shower has niches; built-in shower shelves to save space making your shower experience even better. The frosted glass pocket door also allows light to shine through.
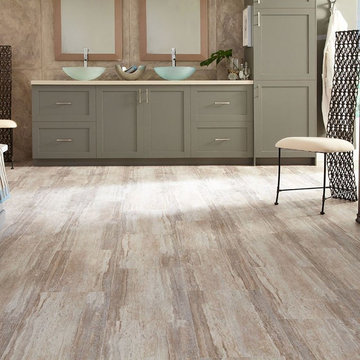
Свежая идея для дизайна: главная ванная комната среднего размера в современном стиле с фасадами в стиле шейкер, серыми фасадами, бежевой плиткой, керамической плиткой, бежевыми стенами, полом из ламината, настольной раковиной и столешницей из искусственного камня - отличное фото интерьера
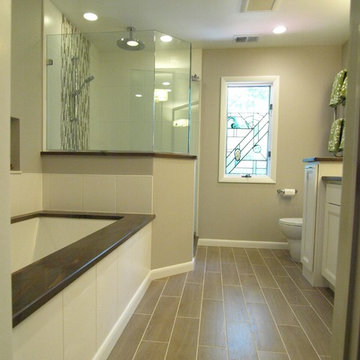
A large linear shaped Master bath turned into an at home Spa retreat. With a jacuzzi tub, was in shower with rain head, double vanity, and warm wood look floors, this bathroom is every bit of elegant and soothing.
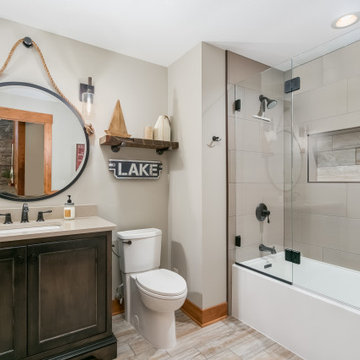
Источник вдохновения для домашнего уюта: главная ванная комната среднего размера в морском стиле с плоскими фасадами, темными деревянными фасадами, накладной ванной, душем над ванной, унитазом-моноблоком, бежевой плиткой, керамической плиткой, бежевыми стенами, полом из ламината, накладной раковиной, мраморной столешницей, бежевым полом, душем с распашными дверями, разноцветной столешницей, тумбой под две раковины и подвесной тумбой
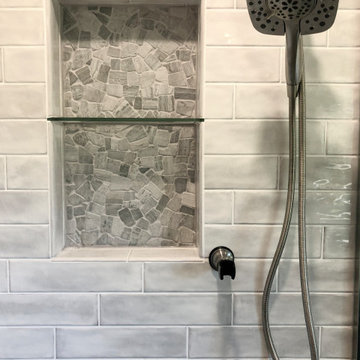
The master bath and guest bath were also remodeled in this project. This textured grey subway tile was used in both. The guest bath features a tub-shower combination with a glass side-panel to help give the room a bigger, more open feel than the wall that was originally there. The master shower features sliding glass doors and a fold down seat, as well as trendy black shiplap. All and all, both bathroom remodels added an element of luxury and relaxation to the home.
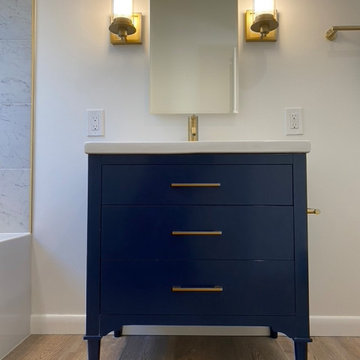
The entire second floor of this house was stripped down to the studs to allow for all new electrical and to bring plumbing to the second floor for a new bathroom.
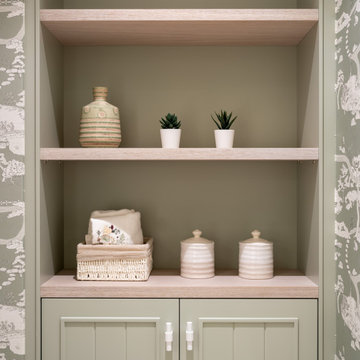
На фото: большая ванная комната в стиле неоклассика (современная классика) с фасадами с декоративным кантом, белыми фасадами, душем без бортиков, инсталляцией, белой плиткой, керамической плиткой, зелеными стенами, полом из ламината, душевой кабиной, врезной раковиной, столешницей из искусственного кварца, бежевым полом, душем с распашными дверями, белой столешницей, нишей, тумбой под одну раковину, встроенной тумбой и обоями на стенах
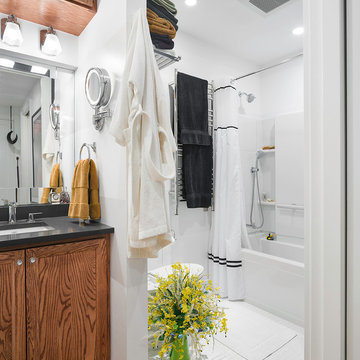
Thoughtful Renovation of Unique Coop Apartment.
In the 30's, the space was a restaurant for a Suburban Tudor Apartment Hotel. Today, the multi level space is a serene home steps away from a short train ride to the excitement of NYC.
Kitchen was expanded from an alcove to an open and welcoming addition to the dining room. The bath was updated and given a clean and classic look.
Photo Credits: Emily Sidoti
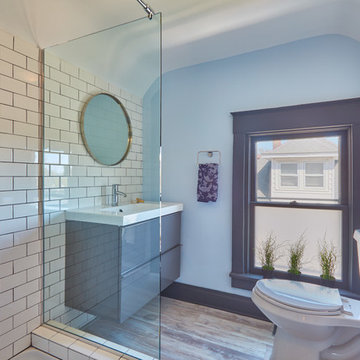
Свежая идея для дизайна: ванная комната среднего размера в современном стиле с плоскими фасадами, серыми фасадами, угловым душем, раздельным унитазом, белой плиткой, керамической плиткой, синими стенами, полом из ламината, душевой кабиной, монолитной раковиной, столешницей из искусственного камня, бежевым полом и открытым душем - отличное фото интерьера
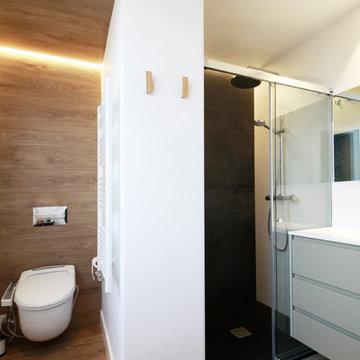
Пример оригинального дизайна: главная ванная комната среднего размера в современном стиле с плоскими фасадами, бежевыми фасадами, душем без бортиков, инсталляцией, белой плиткой, керамической плиткой, коричневыми стенами, полом из ламината, врезной раковиной, коричневым полом и душем с раздвижными дверями
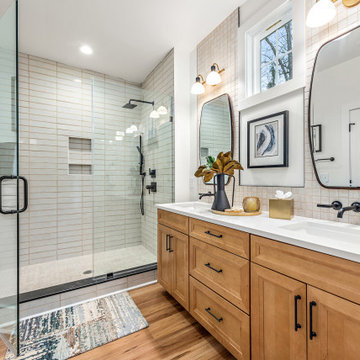
Leyton place. Charlotte, NC, Mint Hill, new construction home designed by Gracious homes and built by Bridwell builders.
Пример оригинального дизайна: ванная комната в стиле модернизм с коричневыми фасадами, бежевой плиткой, керамической плиткой, белыми стенами, полом из ламината, коричневым полом, тумбой под две раковины, душем с распашными дверями и открытым душем
Пример оригинального дизайна: ванная комната в стиле модернизм с коричневыми фасадами, бежевой плиткой, керамической плиткой, белыми стенами, полом из ламината, коричневым полом, тумбой под две раковины, душем с распашными дверями и открытым душем
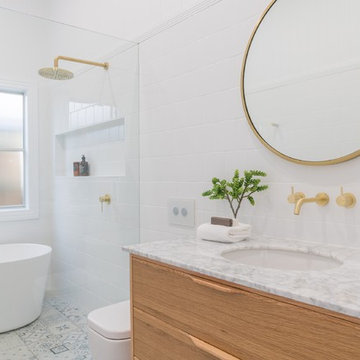
In this photo set, we featured a remodeling project featuring our Alexander 36-inch Single Bathroom Vanity. This vanity features 3 coats of clear glaze to showcase the natural wood grain and finish of the vanity. It's topped off by a naturally sourced, carrara marble top.
This bathroom was originally a guest bathroom. The buyer noted to us that they wanted to make this guest bathroom feel bigger and utilized as much space. Some choices made in this project included:
- Patterned floor tiles as a pop
- Clean white tiles for wall paper with white slates above
- A combination of an open shower and freestanding porcelain bathtub with a inset shelf
- Golden brass accents in the metal hardware including shower head, faucets, and towel rack
- A one-piece porcelain toilet to match the bath tub.
- A big circle mirror with a gold brass frame to match the hardware
- White towels and ammenities
- One simple plant to add a pop of green to pair well with the wood finish of the vanity
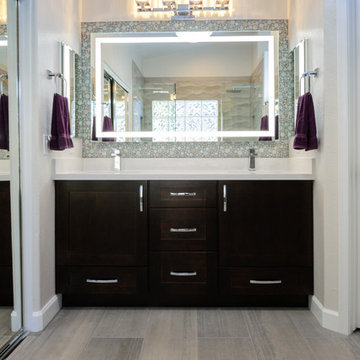
Стильный дизайн: главная ванная комната среднего размера в современном стиле с фасадами в стиле шейкер, темными деревянными фасадами, бежевыми стенами, полом из ламината, врезной раковиной, столешницей из искусственного кварца, бежевым полом, душем с распашными дверями, двойным душем, бежевой плиткой и керамической плиткой - последний тренд
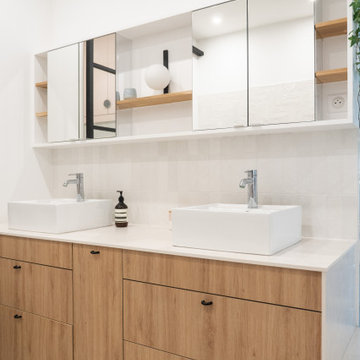
Conçu et réalisé par notre agence lilloise, ce duplex de 200m² est situé dans le quartier de Wazemmes. Les propriétaires de l’appartement ont fait appel à nos services pour rénover le rez-de-chaussée comprenant l’entrée, la pièce à vivre, la cuisine ouverte sur le séjour et la salle de bain familiale située à l’étage.
Tel un fil conducteur particulièrement bien pensé, le bois s’invite par touches à travers des menuiseries réalisées sur mesure par notre menuisier lillois : meuble TV, coins bureaux pour télétravailler, bibliothèque, claustras ou encore penderie avec banquette intégrée…Parallèlement à leur côté fonctionnel, elles apportent esthétisme et graphisme au projet.
On aime la douceur de la palette de couleurs choisies par l’architecte d’intérieur : vert amande et beige rosé, qui s’harmonisent à la perfection avec le blanc et le bois pour créer une atmosphère particulièrement chaleureuse.
Dans la cuisine, l’agencement en U ingénieusement pensé permet d’intégrer de multiples rangements tout en favorisant la circulation.
Quant à la salle de bain, elle en ferait rêver plus d’un.e… Baignoire îlot, douche, double vasque, porte verrière coulissante, WC et même buanderie cachée ; tout a été pensé dans les moindres détails.
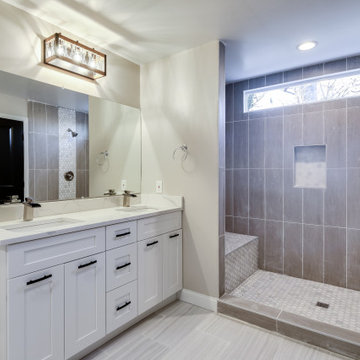
На фото: большая главная ванная комната в современном стиле с фасадами в стиле шейкер, белыми фасадами, угловой ванной, душем в нише, унитазом-моноблоком, серыми стенами, полом из ламината, накладной раковиной, сиденьем для душа, встроенной тумбой, керамической плиткой, столешницей из гранита, белой столешницей, тумбой под две раковины, бежевой плиткой, серым полом и открытым душем
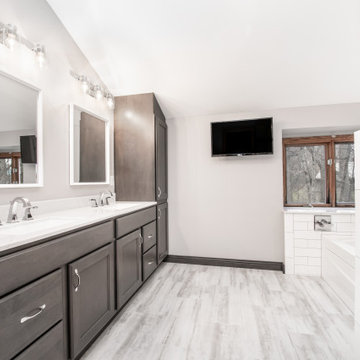
Bright and clean master bathroom boasts plenty of storage, large expansive shower stall with custom tile work, and Kohler BubbleMassage bathtub. Crisp, white subway tile through-out for a classic and clean design. What a transformative space to start and end your day in.
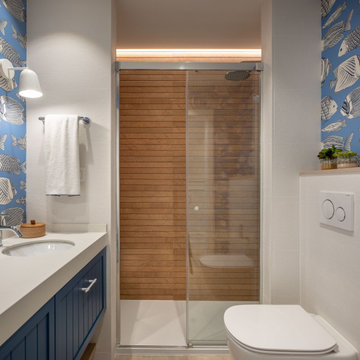
Идея дизайна: ванная комната среднего размера, в белых тонах с отделкой деревом в стиле неоклассика (современная классика) с фасадами с выступающей филенкой, белыми фасадами, душем без бортиков, инсталляцией, белой плиткой, керамической плиткой, синими стенами, полом из ламината, душевой кабиной, врезной раковиной, столешницей из искусственного кварца, коричневым полом, душем с раздвижными дверями, белой столешницей, тумбой под одну раковину и обоями на стенах
Ванная комната с керамической плиткой и полом из ламината – фото дизайна интерьера
7