Ванная комната с керамической плиткой и панелями на стенах – фото дизайна интерьера
Сортировать:
Бюджет
Сортировать:Популярное за сегодня
161 - 180 из 1 055 фото
1 из 3
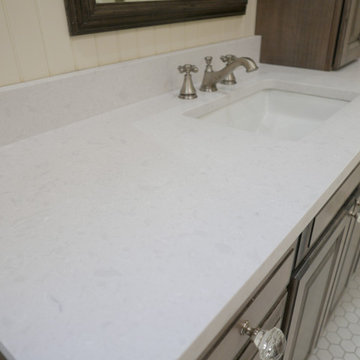
Delta Cassidy Collection with cross handles in stainless finish! Signature Hardware porcelain under-mount sink, and Cambria Weybourne Matte Finish Cambria Quartz countertop!

The concrete looking hex tiles on the floor and the wainscoting with simple white rectangular tiles in stack bond pattern present just enough interest to the bathroom. The integrated concrete sink with chunky wood shelves below are a perfect vanity unit to complete this farmhouse theme bathroom.
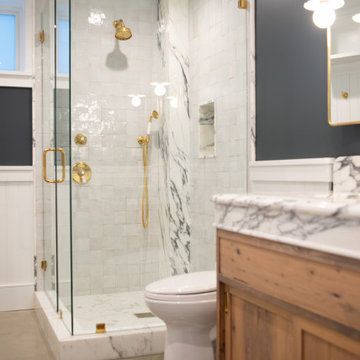
Beautiful Shower with Zellige tile from Zia tile, slab jams and corner to match ocunter top. Waterworks plumbing accessories and marble vanity slab from Stone Source. Designed by Sisters Design / Kendal Huberman
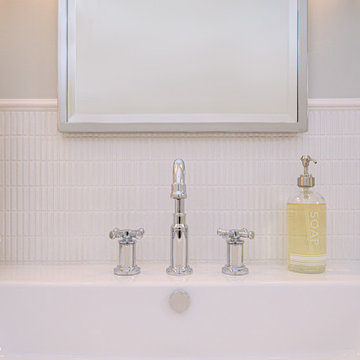
Идея дизайна: ванная комната среднего размера в стиле фьюжн с открытыми фасадами, белой плиткой, керамической плиткой, серыми стенами, полом из керамогранита, консольной раковиной, серым полом, белой столешницей, напольной тумбой и панелями на стенах
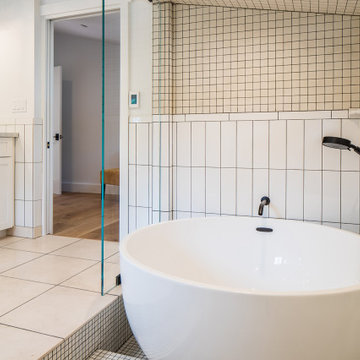
The Master Bath channels pure relaxation featuring a double sink vanity with Carrara marble countertop, natural stone flooring, and large open tiled shower complete with Japanese soaking tub.
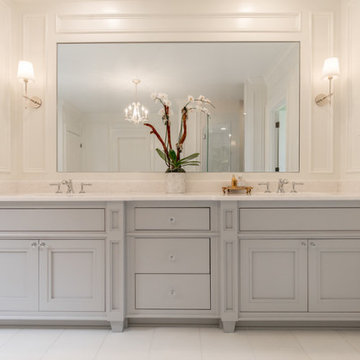
Classic and timeless master bathroom renovation. Wainscot, custom cabinets, and beautiful marble tile elevate this space.
Идея дизайна: большая главная ванная комната в классическом стиле с фасадами с утопленной филенкой, серыми фасадами, отдельно стоящей ванной, угловым душем, унитазом-моноблоком, белой плиткой, керамической плиткой, белыми стенами, мраморным полом, врезной раковиной, мраморной столешницей, белым полом, душем с распашными дверями, белой столешницей, сиденьем для душа, тумбой под две раковины, встроенной тумбой, любым потолком и панелями на стенах
Идея дизайна: большая главная ванная комната в классическом стиле с фасадами с утопленной филенкой, серыми фасадами, отдельно стоящей ванной, угловым душем, унитазом-моноблоком, белой плиткой, керамической плиткой, белыми стенами, мраморным полом, врезной раковиной, мраморной столешницей, белым полом, душем с распашными дверями, белой столешницей, сиденьем для душа, тумбой под две раковины, встроенной тумбой, любым потолком и панелями на стенах

The layout stayed the same for this remodel. We painted the existing vanity black, added white oak shelving below and floating above. We added matte black hardware. Added quartz counters, new plumbing, mirrors and sconces.

This 1910 West Highlands home was so compartmentalized that you couldn't help to notice you were constantly entering a new room every 8-10 feet. There was also a 500 SF addition put on the back of the home to accommodate a living room, 3/4 bath, laundry room and back foyer - 350 SF of that was for the living room. Needless to say, the house needed to be gutted and replanned.
Kitchen+Dining+Laundry-Like most of these early 1900's homes, the kitchen was not the heartbeat of the home like they are today. This kitchen was tucked away in the back and smaller than any other social rooms in the house. We knocked out the walls of the dining room to expand and created an open floor plan suitable for any type of gathering. As a nod to the history of the home, we used butcherblock for all the countertops and shelving which was accented by tones of brass, dusty blues and light-warm greys. This room had no storage before so creating ample storage and a variety of storage types was a critical ask for the client. One of my favorite details is the blue crown that draws from one end of the space to the other, accenting a ceiling that was otherwise forgotten.
Primary Bath-This did not exist prior to the remodel and the client wanted a more neutral space with strong visual details. We split the walls in half with a datum line that transitions from penny gap molding to the tile in the shower. To provide some more visual drama, we did a chevron tile arrangement on the floor, gridded the shower enclosure for some deep contrast an array of brass and quartz to elevate the finishes.
Powder Bath-This is always a fun place to let your vision get out of the box a bit. All the elements were familiar to the space but modernized and more playful. The floor has a wood look tile in a herringbone arrangement, a navy vanity, gold fixtures that are all servants to the star of the room - the blue and white deco wall tile behind the vanity.
Full Bath-This was a quirky little bathroom that you'd always keep the door closed when guests are over. Now we have brought the blue tones into the space and accented it with bronze fixtures and a playful southwestern floor tile.
Living Room & Office-This room was too big for its own good and now serves multiple purposes. We condensed the space to provide a living area for the whole family plus other guests and left enough room to explain the space with floor cushions. The office was a bonus to the project as it provided privacy to a room that otherwise had none before.
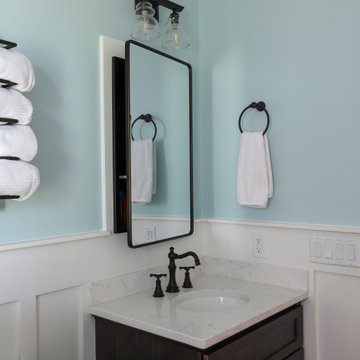
Request - Fresh, farmhouse, water inspired. The mix of the picket tile, black fixtures, wainscoting, wood tones and Sherwin Williams Tidewater gave this pool bath the makeover it deserved.
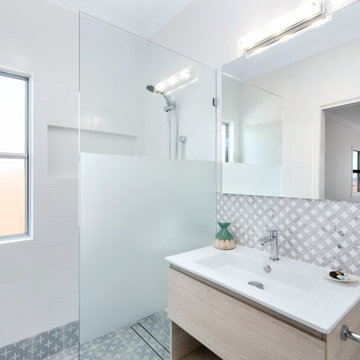
Guest bedroom ensuite. A sweet ensuite space that is fresh and functional. It has a wall mounted vanity with a drawer and open shelf, two powerpoints, niche wall for extra storage and walk-in shower area with a frosted glass panel. Perfect for guests to feel a touch of luxury away from home.
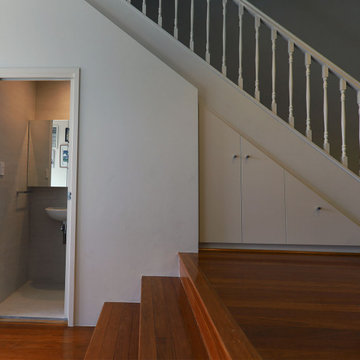
This two story terrace in Bondi Junction only had one bathroom and toilet upstairs.
In this project we formed and constructed a separate toilet room complete with basin and mirror cabinet to the 1st floor living area.
It was a bit of a challenge but by utilising the available floor space under the stairs we were able to create a toilet room with additional storage cabinets, All without taking up any valuable living area floor space.

Стильный дизайн: большая главная ванная комната в стиле неоклассика (современная классика) с фасадами с утопленной филенкой, бежевыми фасадами, отдельно стоящей ванной, угловым душем, унитазом-моноблоком, белой плиткой, керамической плиткой, бежевыми стенами, полом из керамогранита, врезной раковиной, столешницей из искусственного кварца, белым полом, душем с распашными дверями, белой столешницей, сиденьем для душа, тумбой под две раковины, встроенной тумбой и панелями на стенах - последний тренд
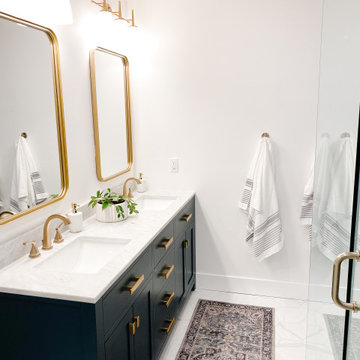
The Vanity is from Home Depot. But it was painted.
На фото: ванная комната в стиле модернизм с ванной в нише, душем над ванной, раздельным унитазом, белой плиткой, керамической плиткой, белыми стенами, полом из керамической плитки, разноцветным полом, открытым душем, тумбой под одну раковину, напольной тумбой и панелями на стенах с
На фото: ванная комната в стиле модернизм с ванной в нише, душем над ванной, раздельным унитазом, белой плиткой, керамической плиткой, белыми стенами, полом из керамической плитки, разноцветным полом, открытым душем, тумбой под одну раковину, напольной тумбой и панелями на стенах с
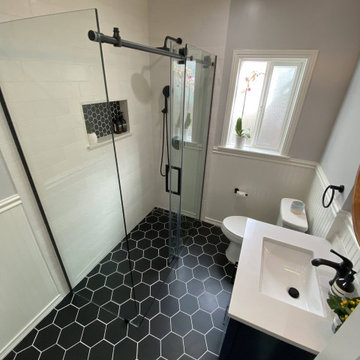
Идея дизайна: ванная комната среднего размера в стиле ретро с фасадами в стиле шейкер, синими фасадами, душем без бортиков, раздельным унитазом, белой плиткой, керамической плиткой, белыми стенами, полом из керамической плитки, душевой кабиной, врезной раковиной, мраморной столешницей, черным полом, душем с раздвижными дверями, белой столешницей, нишей, тумбой под одну раковину, встроенной тумбой и панелями на стенах

The English Contractor & Remodeling Services, Cincinnati, Ohio, 2020 Regional CotY Award Winner, Residential Bath Under $25,000
На фото: маленькая ванная комната в викторианском стиле с белыми фасадами, ванной на ножках, душем в нише, унитазом-моноблоком, белой плиткой, керамической плиткой, разноцветными стенами, полом из керамической плитки, раковиной с пьедесталом, разноцветным полом, душем с распашными дверями, тумбой под одну раковину, напольной тумбой и панелями на стенах для на участке и в саду
На фото: маленькая ванная комната в викторианском стиле с белыми фасадами, ванной на ножках, душем в нише, унитазом-моноблоком, белой плиткой, керамической плиткой, разноцветными стенами, полом из керамической плитки, раковиной с пьедесталом, разноцветным полом, душем с распашными дверями, тумбой под одну раковину, напольной тумбой и панелями на стенах для на участке и в саду
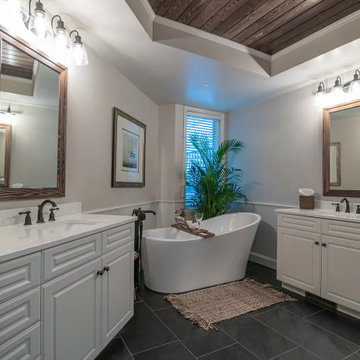
Alongside Integrity Remodeling and Design Group we took this large bathroom and made it have a distinct personality unique to the homeowner's desires. We added special details in the ceiling with stained shiplap feature and matching custom mirrors. We added bead board to match the re-painted existing cabinetry. Lastly we chose tile that had a warm, slightly rustic feel.
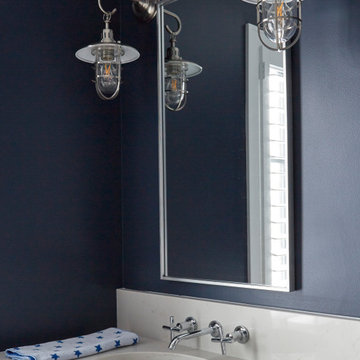
Пример оригинального дизайна: детская ванная комната среднего размера в стиле кантри с фасадами с утопленной филенкой, коричневыми фасадами, душем в нише, раздельным унитазом, белой плиткой, керамической плиткой, синими стенами, полом из мозаичной плитки, врезной раковиной, столешницей из искусственного кварца, белым полом, душем с распашными дверями, белой столешницей, нишей, тумбой под одну раковину, встроенной тумбой и панелями на стенах
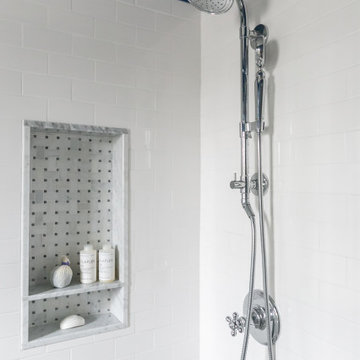
Blue & marble kids bathroom with traditional tile wainscoting and basketweave floors. Chrome fixtures to keep a timeless, clean look with white Carrara stone parts!
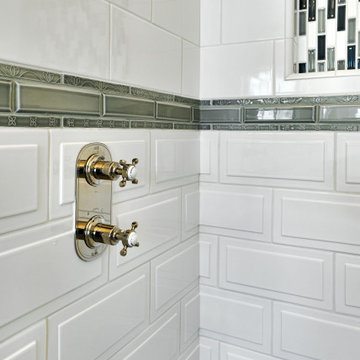
Пример оригинального дизайна: ванная комната среднего размера в классическом стиле с фасадами с декоративным кантом, белыми фасадами, душем в нише, раздельным унитазом, белой плиткой, керамической плиткой, белыми стенами, мраморным полом, душевой кабиной, врезной раковиной, мраморной столешницей, серым полом, душем с распашными дверями, серой столешницей, нишей, тумбой под одну раковину, напольной тумбой и панелями на стенах
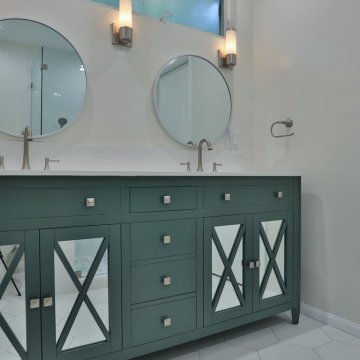
The original Master Bathroom was quite large and had two separate entry ways in. It just didn't make sense so the homeowners decided to divide the old MB into two separate bathrooms; one full and one 3/4.
Ванная комната с керамической плиткой и панелями на стенах – фото дизайна интерьера
9