Ванная комната с керамической плиткой и открытым душем – фото дизайна интерьера
Сортировать:
Бюджет
Сортировать:Популярное за сегодня
81 - 100 из 18 430 фото
1 из 3
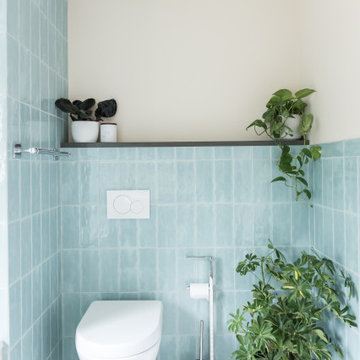
Свежая идея для дизайна: главная ванная комната среднего размера в стиле неоклассика (современная классика) с ванной в нише, душем над ванной, инсталляцией, синей плиткой, керамической плиткой, белыми стенами, полом из керамической плитки, подвесной раковиной, белым полом, открытым душем, сиденьем для душа и тумбой под одну раковину - отличное фото интерьера

Open plan wetroom with open shower, terrazzo stone bathtub, carved teak vanity, terrazzo stone basin, and timber framed mirror complete with a green sage subway tile feature wall.

This single family home had been recently flipped with builder-grade materials. We touched each and every room of the house to give it a custom designer touch, thoughtfully marrying our soft minimalist design aesthetic with the graphic designer homeowner’s own design sensibilities. One of the most notable transformations in the home was opening up the galley kitchen to create an open concept great room with large skylight to give the illusion of a larger communal space.

Источник вдохновения для домашнего уюта: маленькая главная ванная комната в современном стиле с открытыми фасадами, светлыми деревянными фасадами, отдельно стоящей ванной, открытым душем, синей плиткой, керамической плиткой, синими стенами, полом из терраццо, столешницей из искусственного кварца, серым полом, открытым душем, белой столешницей, тумбой под одну раковину и подвесной тумбой для на участке и в саду

Идея дизайна: большая главная ванная комната в морском стиле с фасадами в стиле шейкер, светлыми деревянными фасадами, отдельно стоящей ванной, душевой комнатой, раздельным унитазом, бежевой плиткой, керамической плиткой, бежевыми стенами, мраморным полом, врезной раковиной, мраморной столешницей, бежевым полом, открытым душем, белой столешницей, сиденьем для душа, тумбой под две раковины и встроенной тумбой

Modern bathroom vanity, a luxurious freestanding bath, overhead shower and Bluetooth integration with high quality finishes, in a monochromatic colour palette
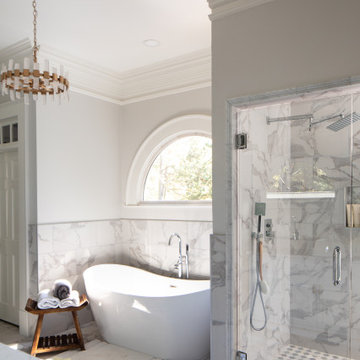
Complete remodel with Custom Tile Design and Inlay. Enclosed Shower with Seamless Glass, Vanity Cabinets, new mirrors, countertops, sinks, hardware, stand alone tub. lighting, and painting.

A unique, bright and beautiful bathroom with texture and colour! The finishes in this space were selected to remind the owners of their previous overseas travels.

A 'slow-designed' bathroom that places importance on using sustainable materials while supporting the community at large. It is our belief that beautiful bathrooms don't have to cost our earth. Our goal with this project was to use materials that were kinder to our planet while still offering a design impact through aesthetics. We scouted for tile suppliers who are conscious of their environmental impact and found a Canadian maker of the terrazzo tile. It is a mix of marble, granite and natural stone aggregate hand cast in a cement base. We then paired that with a ceramic tile, one of the most eco-friendly options and partnered with local tradespeople to craft this highly functional and statement-making bathroom.

Complete bathroom remodel - The bathroom was completely gutted to studs. A curb-less stall shower was added with a glass panel instead of a shower door. This creates a barrier free space maintaining the light and airy feel of the complete interior remodel. The fireclay tile is recessed into the wall allowing for a clean finish without the need for bull nose tile. The light finishes are grounded with a wood vanity and then all tied together with oil rubbed bronze faucets.

Источник вдохновения для домашнего уюта: ванная комната среднего размера в современном стиле с плоскими фасадами, фасадами цвета дерева среднего тона, накладной ванной, душем над ванной, унитазом-моноблоком, зеленой плиткой, керамической плиткой, белыми стенами, полом из керамогранита, врезной раковиной, столешницей из искусственного кварца, белым полом, открытым душем, белой столешницей, тумбой под одну раковину и встроенной тумбой

Transitional Master Bath with Freestanding Tub
На фото: большая главная ванная комната в стиле неоклассика (современная классика) с фасадами островного типа, светлыми деревянными фасадами, отдельно стоящей ванной, душем без бортиков, полом из керамогранита, врезной раковиной, стеклянной столешницей, открытым душем, белой столешницей, тумбой под две раковины, встроенной тумбой, белой плиткой, керамической плиткой, разноцветными стенами, бежевым полом, обоями на стенах, раздельным унитазом и сиденьем для душа
На фото: большая главная ванная комната в стиле неоклассика (современная классика) с фасадами островного типа, светлыми деревянными фасадами, отдельно стоящей ванной, душем без бортиков, полом из керамогранита, врезной раковиной, стеклянной столешницей, открытым душем, белой столешницей, тумбой под две раковины, встроенной тумбой, белой плиткой, керамической плиткой, разноцветными стенами, бежевым полом, обоями на стенах, раздельным унитазом и сиденьем для душа
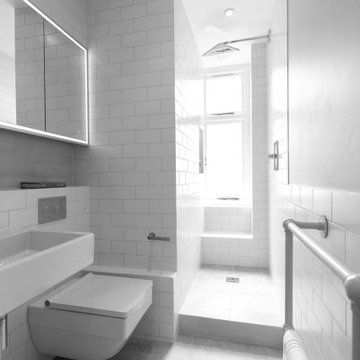
Creating a space saving bathroom in this compact apartment.
We worked with the contractor to carefully move pipework including the soil pipe to minimise boxing, and gain crucial sqm. We replaced the bath with a walk-in shower, repositioned the WC, added recessed storage and fitted a pocket door – significantly increasing the usable space in the room. A finish of white bathroom tiles, created a light bright finish
APM completed project management and interior design throughout the design and build of this apartment renovation in London.
Discover more at
https://absoluteprojectmanagement.com/

Our Scandinavian bathroom.. you can also see the video of this design
https://www.youtube.com/watch?v=vS1A8XAGUYU
for more information and contacts, please visit our website.
www.mscreationandmore.com/services
For this master bathroom remodel, we were tasked to blend in some of the existing finishes of the home to make it modern and desert-inspired. We found this one-of-a-kind marble mosaic that would blend all of the warmer tones with the cooler tones and provide a focal point to the space. We filled in the drop-in bath tub and made it a seamless walk-in shower with a linear drain. The brass plumbing fixtures play off of the warm tile selections and the black bath accessories anchor the space. We were able to match their existing travertine flooring and finish it off with a simple, stacked subway tile on the two adjacent shower walls. We smoothed all of the drywall throughout and made simple changes to the vanity like swapping out the cabinet hardware, faucets and light fixture, for a totally custom feel. The walnut cabinet hardware provides another layer of texture to the space.
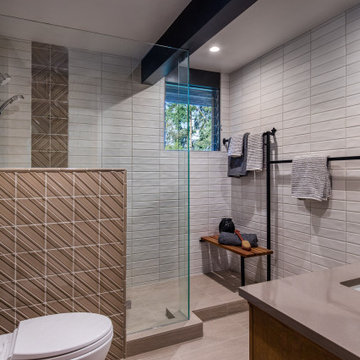
Classic stacked tile is perfect for the upgraded mid-century modern bathroom.
Идея дизайна: ванная комната среднего размера в стиле ретро с открытым душем, унитазом-моноблоком, белой плиткой, керамической плиткой, бежевыми стенами, полом из керамогранита, врезной раковиной, столешницей из искусственного кварца, бежевым полом, открытым душем, бежевой столешницей, сиденьем для душа и тумбой под одну раковину
Идея дизайна: ванная комната среднего размера в стиле ретро с открытым душем, унитазом-моноблоком, белой плиткой, керамической плиткой, бежевыми стенами, полом из керамогранита, врезной раковиной, столешницей из искусственного кварца, бежевым полом, открытым душем, бежевой столешницей, сиденьем для душа и тумбой под одну раковину

Classic Black & White was the foundation for this Art Deco inspired bath renovation. This was a tub shower that we transformed into a shower. We used savvy money saving options, like going for a sleek black shower panel system. We also saved room by using a glass panel divider for a cleaner look.

Master Bathroom with roll-in shower and accessible cabinet
Ponce Design Build / Adapted Living Spaces
Atlanta, GA 30338
На фото: большая главная ванная комната со стиральной машиной в современном стиле с фасадами в стиле шейкер, коричневыми фасадами, душем без бортиков, раздельным унитазом, серой плиткой, керамической плиткой, белыми стенами, полом из цементной плитки, монолитной раковиной, столешницей из гранита, серым полом, открытым душем, серой столешницей, тумбой под одну раковину и напольной тумбой
На фото: большая главная ванная комната со стиральной машиной в современном стиле с фасадами в стиле шейкер, коричневыми фасадами, душем без бортиков, раздельным унитазом, серой плиткой, керамической плиткой, белыми стенами, полом из цементной плитки, монолитной раковиной, столешницей из гранита, серым полом, открытым душем, серой столешницей, тумбой под одну раковину и напольной тумбой
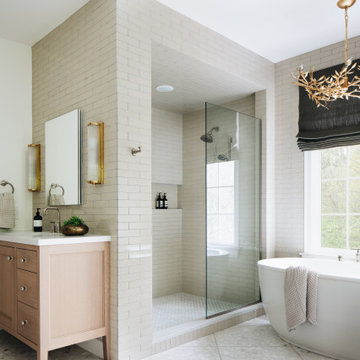
Идея дизайна: главная ванная комната в стиле неоклассика (современная классика) с фасадами с утопленной филенкой, светлыми деревянными фасадами, отдельно стоящей ванной, душем в нише, белой плиткой, керамической плиткой, белыми стенами, полом из терраццо, врезной раковиной, столешницей из кварцита, белым полом, открытым душем, белой столешницей, тумбой под две раковины и напольной тумбой

1800mm Wall Hung vanity With recessed Shaving Cabinet.
Combined Shower & Bath space with long niche.
Пример оригинального дизайна: детская ванная комната среднего размера в стиле модернизм с плоскими фасадами, белыми фасадами, накладной ванной, душем над ванной, раздельным унитазом, белой плиткой, керамической плиткой, белыми стенами, полом из керамогранита, накладной раковиной, столешницей из искусственного кварца, серым полом, открытым душем, серой столешницей, нишей, тумбой под две раковины, подвесной тумбой и кессонным потолком
Пример оригинального дизайна: детская ванная комната среднего размера в стиле модернизм с плоскими фасадами, белыми фасадами, накладной ванной, душем над ванной, раздельным унитазом, белой плиткой, керамической плиткой, белыми стенами, полом из керамогранита, накладной раковиной, столешницей из искусственного кварца, серым полом, открытым душем, серой столешницей, нишей, тумбой под две раковины, подвесной тумбой и кессонным потолком
Ванная комната с керамической плиткой и открытым душем – фото дизайна интерьера
5