Ванная комната с каменной плиткой и серым полом – фото дизайна интерьера
Сортировать:
Бюджет
Сортировать:Популярное за сегодня
41 - 60 из 2 833 фото
1 из 3
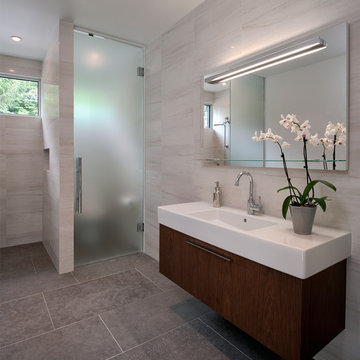
Doublespace Photography
Стильный дизайн: ванная комната среднего размера в современном стиле с подвесной раковиной, плоскими фасадами, темными деревянными фасадами, душем в нише, серой плиткой, каменной плиткой, душевой кабиной, полом из керамогранита, серым полом, душем с распашными дверями и белой столешницей - последний тренд
Стильный дизайн: ванная комната среднего размера в современном стиле с подвесной раковиной, плоскими фасадами, темными деревянными фасадами, душем в нише, серой плиткой, каменной плиткой, душевой кабиной, полом из керамогранита, серым полом, душем с распашными дверями и белой столешницей - последний тренд

На фото: главная, серо-белая ванная комната среднего размера в современном стиле с настольной раковиной, плоскими фасадами, черными фасадами, душем в нише, угловой ванной, унитазом-моноблоком, серой плиткой, каменной плиткой, белыми стенами, бетонным полом, столешницей из гранита, серым полом и душем с распашными дверями
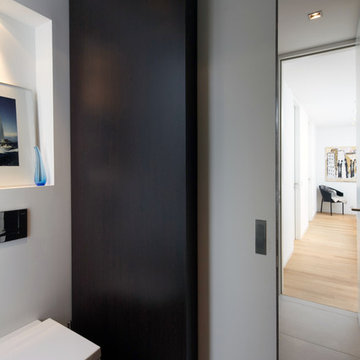
Foto: marcwinkel.de
На фото: огромная главная ванная комната в современном стиле с темными деревянными фасадами, инсталляцией, белыми стенами, серым полом, плоскими фасадами, накладной ванной, душем без бортиков, серой плиткой, каменной плиткой, настольной раковиной и открытым душем с
На фото: огромная главная ванная комната в современном стиле с темными деревянными фасадами, инсталляцией, белыми стенами, серым полом, плоскими фасадами, накладной ванной, душем без бортиков, серой плиткой, каменной плиткой, настольной раковиной и открытым душем с

Ambient Elements creates conscious designs for innovative spaces by combining superior craftsmanship, advanced engineering and unique concepts while providing the ultimate wellness experience. We design and build saunas, infrared saunas, steam rooms, hammams, cryo chambers, salt rooms, snow rooms and many other hyperthermic conditioning modalities.
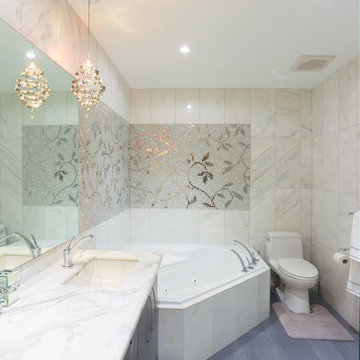
Свежая идея для дизайна: большая главная ванная комната в стиле неоклассика (современная классика) с врезной раковиной, угловой ванной, унитазом-моноблоком, белой плиткой, серыми фасадами, каменной плиткой, белыми стенами, полом из керамогранита, мраморной столешницей, плоскими фасадами, серым полом, душем в нише и душем с распашными дверями - отличное фото интерьера
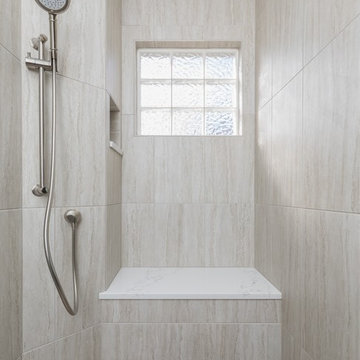
Transforming this formerly-awkward space to be as pleasing as the views that it boasts was no small challenge. Two large his and hers vanities occupy one wall, while the opposite is a dual purpose vanity and linen cabinet. The elegant freestanding soaker tub sits just below the oversized picture window.
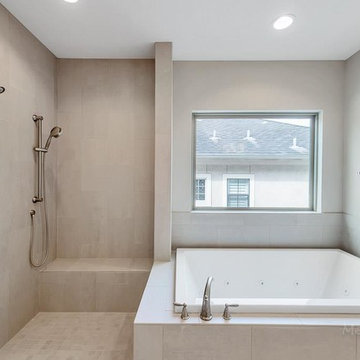
Purser Architectural Custom Home Design built by Tommy Cashiola Custom Homes. Photos by Mel Garrett
Пример оригинального дизайна: главная ванная комната среднего размера в современном стиле с фасадами в стиле шейкер, белыми фасадами, гидромассажной ванной, угловым душем, раздельным унитазом, серой плиткой, каменной плиткой, серыми стенами, полом из известняка, врезной раковиной, столешницей из гранита, серым полом, открытым душем и белой столешницей
Пример оригинального дизайна: главная ванная комната среднего размера в современном стиле с фасадами в стиле шейкер, белыми фасадами, гидромассажной ванной, угловым душем, раздельным унитазом, серой плиткой, каменной плиткой, серыми стенами, полом из известняка, врезной раковиной, столешницей из гранита, серым полом, открытым душем и белой столешницей

The goal of this project was to upgrade the builder grade finishes and create an ergonomic space that had a contemporary feel. This bathroom transformed from a standard, builder grade bathroom to a contemporary urban oasis. This was one of my favorite projects, I know I say that about most of my projects but this one really took an amazing transformation. By removing the walls surrounding the shower and relocating the toilet it visually opened up the space. Creating a deeper shower allowed for the tub to be incorporated into the wet area. Adding a LED panel in the back of the shower gave the illusion of a depth and created a unique storage ledge. A custom vanity keeps a clean front with different storage options and linear limestone draws the eye towards the stacked stone accent wall.
Houzz Write Up: https://www.houzz.com/magazine/inside-houzz-a-chopped-up-bathroom-goes-streamlined-and-swank-stsetivw-vs~27263720
The layout of this bathroom was opened up to get rid of the hallway effect, being only 7 foot wide, this bathroom needed all the width it could muster. Using light flooring in the form of natural lime stone 12x24 tiles with a linear pattern, it really draws the eye down the length of the room which is what we needed. Then, breaking up the space a little with the stone pebble flooring in the shower, this client enjoyed his time living in Japan and wanted to incorporate some of the elements that he appreciated while living there. The dark stacked stone feature wall behind the tub is the perfect backdrop for the LED panel, giving the illusion of a window and also creates a cool storage shelf for the tub. A narrow, but tasteful, oval freestanding tub fit effortlessly in the back of the shower. With a sloped floor, ensuring no standing water either in the shower floor or behind the tub, every thought went into engineering this Atlanta bathroom to last the test of time. With now adequate space in the shower, there was space for adjacent shower heads controlled by Kohler digital valves. A hand wand was added for use and convenience of cleaning as well. On the vanity are semi-vessel sinks which give the appearance of vessel sinks, but with the added benefit of a deeper, rounded basin to avoid splashing. Wall mounted faucets add sophistication as well as less cleaning maintenance over time. The custom vanity is streamlined with drawers, doors and a pull out for a can or hamper.
A wonderful project and equally wonderful client. I really enjoyed working with this client and the creative direction of this project.
Brushed nickel shower head with digital shower valve, freestanding bathtub, curbless shower with hidden shower drain, flat pebble shower floor, shelf over tub with LED lighting, gray vanity with drawer fronts, white square ceramic sinks, wall mount faucets and lighting under vanity. Hidden Drain shower system. Atlanta Bathroom.
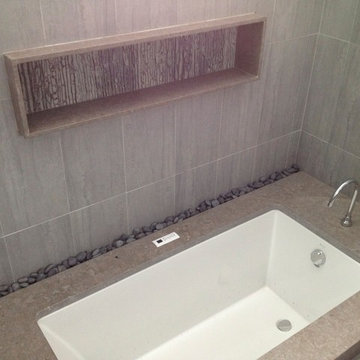
Свежая идея для дизайна: большая главная ванная комната в стиле модернизм с плоскими фасадами, черными фасадами, полновстраиваемой ванной, открытым душем, серой плиткой, каменной плиткой, полом из керамогранита, врезной раковиной, столешницей из искусственного кварца, серым полом и открытым душем - отличное фото интерьера
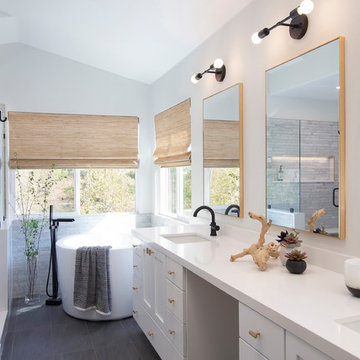
На фото: главная ванная комната в стиле неоклассика (современная классика) с фасадами в стиле шейкер, белыми фасадами, отдельно стоящей ванной, душем в нише, серой плиткой, белыми стенами, врезной раковиной, серым полом, белой столешницей, каменной плиткой, полом из керамогранита, столешницей из искусственного кварца и душем с раздвижными дверями
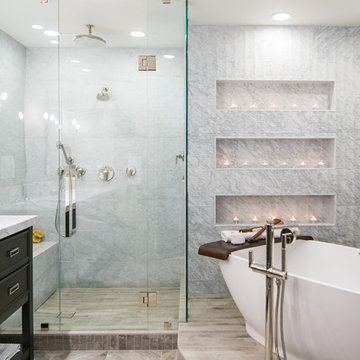
Wood looking tile creates a chevron pattern on the floor as it transitions from the hardwood flooring in the Master Bedroom. Double sinks are under-mounted below white marble countertops atop the custom designed vanity (EKD) in solid wood, painted with 8 layers of bronze metal paint. 6 usable storage drawers and 8 linear feet of exposed towel storage add to the organization appeal of this custom piece. Polished nickel hardware, light sconces and accessories compliment the Polished nickel Calista Bathroom fixtures by Kohler serving the sinks, shower and freestanding tub. Frameless glass shower doors swing on polished nickel hinges and shower walls are covered in stone tile with a smooth matte finish making cleaning nice and easy. Stone tile niches were created to hold 16 votive candles in the wall above the elevated tub for a relaxing spa-like experience.
* The Bathroom vanity is a custom designed piece by Interior Designer Rebecca Robeson. Made specifically for this project.
Exquisite Kitchen Design
Photos by Ryan Garvin Photography
Guest Bathroom: wall behind toilet
Above the toilet in the guest Bathroom, a custom designed shelving unit of smoked glass and stainless cables, suspend from the ceiling, provide additional storage as well as a place to display well-appointed accessory pieces. White marble laser cut in an oval shape, laid horizontally and embedded in gray grout, covers an entire wall spanning from the toilet and on into the shower.
In this Bathroom. The vanity and hanging smoked glass shelving are custom designs by Interior Designer Rebecca Robeson made specifically for this project.
Earthwood Custom Remodeling, Inc.
Exquisite Kitchen Design
Photos by Ryan Garvin Photography
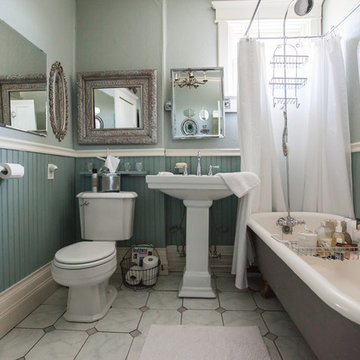
Debbie Schwab Photography.
Пример оригинального дизайна: маленькая ванная комната в стиле кантри с раковиной с пьедесталом, ванной на ножках, серой плиткой, каменной плиткой, мраморным полом, душем над ванной, серыми стенами, душевой кабиной, серым полом и шторкой для ванной для на участке и в саду
Пример оригинального дизайна: маленькая ванная комната в стиле кантри с раковиной с пьедесталом, ванной на ножках, серой плиткой, каменной плиткой, мраморным полом, душем над ванной, серыми стенами, душевой кабиной, серым полом и шторкой для ванной для на участке и в саду
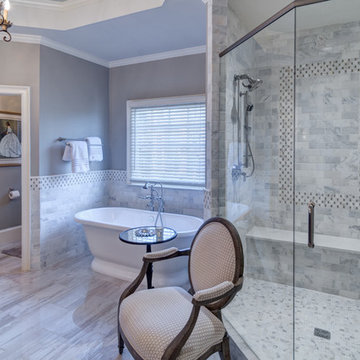
The Homeowner’s of this St. Marlo home were ready to do away with the large unused Jacuzzi tub and builder grade finishes in their Master Bath and Bedroom. The request was for a design that felt modern and crisp but held the elegance of their Country French preferences. Custom vanities with drop in sinks that mimic the roll top tub and crystal knobs flank a furniture style armoire painted in a lightly distressed gray achieving a sense of casual elegance. Wallpaper and crystal sconces compliment the simplicity of the chandelier and free standing tub surrounded by traditional Rue Pierre white marble tile. As contradiction the floor is 12 x 24 polished porcelain adding a clean and modernized touch. Multiple shower heads, bench and mosaic tiled niches with glass shelves complete the luxurious showering experience.
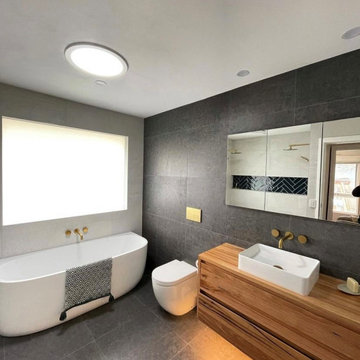
This 14" Solatube Tubular Skylight is letting natural light into this midcentury modern bathroom without using a bit of electricity!
Пример оригинального дизайна: главная ванная комната в стиле ретро с отдельно стоящей ванной, серой плиткой, каменной плиткой, серыми стенами, полом из сланца, столешницей из дерева, серым полом, коричневой столешницей, тумбой под одну раковину и подвесной тумбой
Пример оригинального дизайна: главная ванная комната в стиле ретро с отдельно стоящей ванной, серой плиткой, каменной плиткой, серыми стенами, полом из сланца, столешницей из дерева, серым полом, коричневой столешницей, тумбой под одну раковину и подвесной тумбой
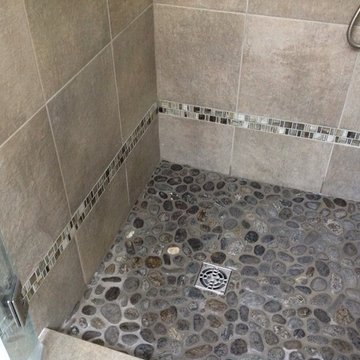
Стильный дизайн: главная ванная комната среднего размера в классическом стиле с плоскими фасадами, темными деревянными фасадами, накладной ванной, душем в нише, каменной плиткой, полом из керамогранита, серым полом и душем с распашными дверями - последний тренд
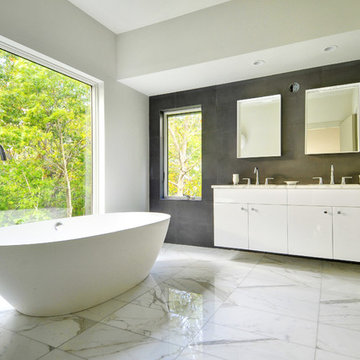
Yankee Barn Homes - The master bath in oyster Shores allows for a completely Zen-like experience. Chris Foster Photography
Источник вдохновения для домашнего уюта: большая главная ванная комната в современном стиле с мраморной столешницей, плоскими фасадами, белыми фасадами, отдельно стоящей ванной, открытым душем, белой плиткой, каменной плиткой, белыми стенами, мраморным полом, открытым душем, врезной раковиной и серым полом
Источник вдохновения для домашнего уюта: большая главная ванная комната в современном стиле с мраморной столешницей, плоскими фасадами, белыми фасадами, отдельно стоящей ванной, открытым душем, белой плиткой, каменной плиткой, белыми стенами, мраморным полом, открытым душем, врезной раковиной и серым полом
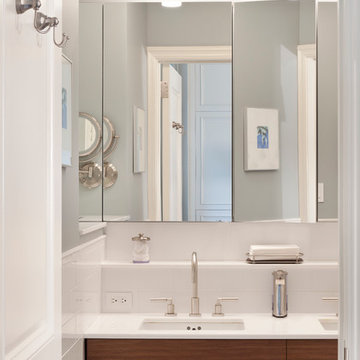
Идея дизайна: главная ванная комната среднего размера в стиле неоклассика (современная классика) с плоскими фасадами, фасадами цвета дерева среднего тона, душем в нише, инсталляцией, белой плиткой, каменной плиткой, белыми стенами, полом из мозаичной плитки, врезной раковиной, стеклянной столешницей, серым полом и душем с распашными дверями
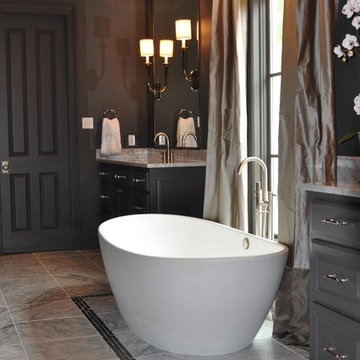
Идея дизайна: большая главная ванная комната в классическом стиле с фасадами с утопленной филенкой, серыми фасадами, отдельно стоящей ванной, душем в нише, раздельным унитазом, серой плиткой, каменной плиткой, мраморным полом, врезной раковиной, мраморной столешницей, серыми стенами и серым полом
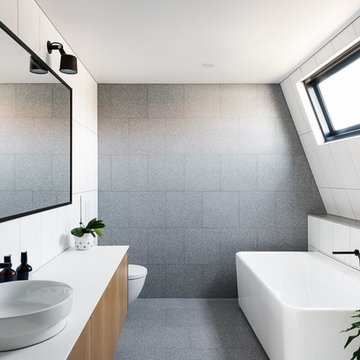
CTP Cheyne Toomey
Пример оригинального дизайна: детская ванная комната среднего размера в современном стиле с плоскими фасадами, отдельно стоящей ванной, серой плиткой, каменной плиткой, белыми стенами, бетонным полом, столешницей из искусственного кварца, серым полом, белой столешницей, фасадами цвета дерева среднего тона и настольной раковиной
Пример оригинального дизайна: детская ванная комната среднего размера в современном стиле с плоскими фасадами, отдельно стоящей ванной, серой плиткой, каменной плиткой, белыми стенами, бетонным полом, столешницей из искусственного кварца, серым полом, белой столешницей, фасадами цвета дерева среднего тона и настольной раковиной
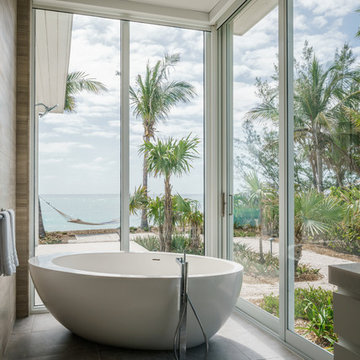
На фото: большая главная ванная комната в морском стиле с плоскими фасадами, белыми фасадами, отдельно стоящей ванной, душем в нише, унитазом-моноблоком, серой плиткой, каменной плиткой, серыми стенами, полом из керамической плитки, врезной раковиной, мраморной столешницей, серым полом, открытым душем и белой столешницей с
Ванная комната с каменной плиткой и серым полом – фото дизайна интерьера
3