Ванная комната с каменной плиткой и разноцветной столешницей – фото дизайна интерьера
Сортировать:
Бюджет
Сортировать:Популярное за сегодня
201 - 220 из 355 фото
1 из 3
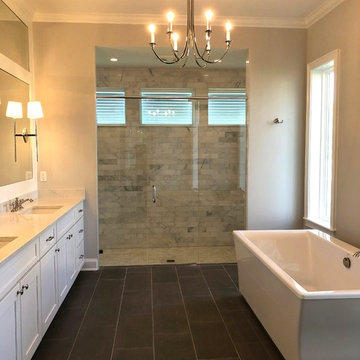
Candy Harvison
Источник вдохновения для домашнего уюта: главная ванная комната в классическом стиле с плоскими фасадами, белыми фасадами, отдельно стоящей ванной, душевой комнатой, черно-белой плиткой, каменной плиткой, серыми стенами, полом из керамогранита, врезной раковиной, столешницей из кварцита, серым полом, душем с распашными дверями и разноцветной столешницей
Источник вдохновения для домашнего уюта: главная ванная комната в классическом стиле с плоскими фасадами, белыми фасадами, отдельно стоящей ванной, душевой комнатой, черно-белой плиткой, каменной плиткой, серыми стенами, полом из керамогранита, врезной раковиной, столешницей из кварцита, серым полом, душем с распашными дверями и разноцветной столешницей
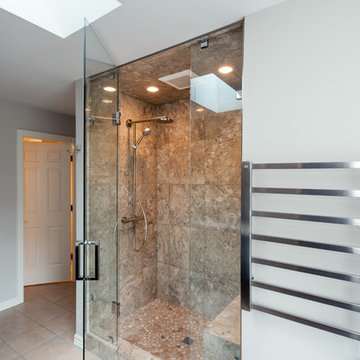
Стильный дизайн: главная ванная комната среднего размера в стиле неоклассика (современная классика) с фасадами с выступающей филенкой, темными деревянными фасадами, отдельно стоящей ванной, душем в нише, раздельным унитазом, разноцветной плиткой, каменной плиткой, серыми стенами, полом из галечной плитки, врезной раковиной, столешницей из кварцита, серым полом, душем с распашными дверями и разноцветной столешницей - последний тренд
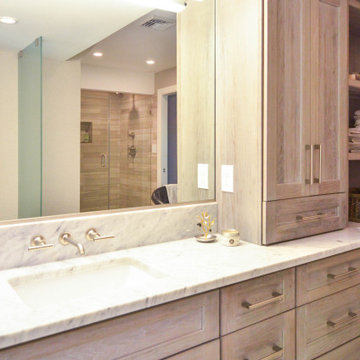
Matching the flooring, the designer and client went with these timeless Carrara marble countertops. With the vanity's bright LED pendant light, the countertops reflect and highlight the functionality of the vanity/wash area.
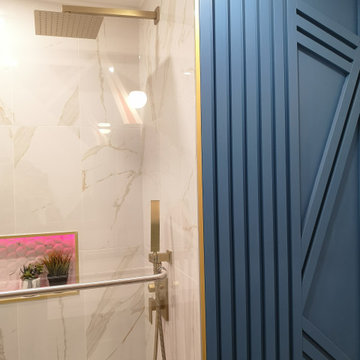
Meraki Home Servies provide the best bathroom design and renovation skills in Toronto GTA
Источник вдохновения для домашнего уюта: большая ванная комната в восточном стиле с плоскими фасадами, бежевыми фасадами, накладной ванной, душем без бортиков, раздельным унитазом, коричневой плиткой, каменной плиткой, бежевыми стенами, полом из керамогранита, душевой кабиной, врезной раковиной, столешницей из кварцита, желтым полом, открытым душем, разноцветной столешницей, нишей, тумбой под две раковины и напольной тумбой
Источник вдохновения для домашнего уюта: большая ванная комната в восточном стиле с плоскими фасадами, бежевыми фасадами, накладной ванной, душем без бортиков, раздельным унитазом, коричневой плиткой, каменной плиткой, бежевыми стенами, полом из керамогранита, душевой кабиной, врезной раковиной, столешницей из кварцита, желтым полом, открытым душем, разноцветной столешницей, нишей, тумбой под две раковины и напольной тумбой
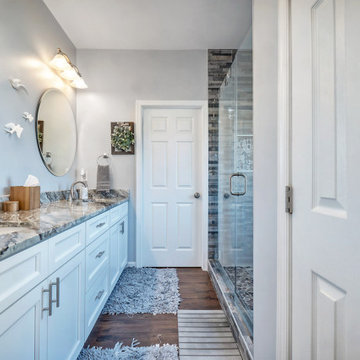
Свежая идея для дизайна: главный совмещенный санузел в классическом стиле с фасадами с утопленной филенкой, белыми фасадами, душем в нише, разноцветной плиткой, каменной плиткой, белыми стенами, темным паркетным полом, накладной раковиной, столешницей из гранита, коричневым полом, душем с распашными дверями, разноцветной столешницей, тумбой под две раковины и встроенной тумбой - отличное фото интерьера
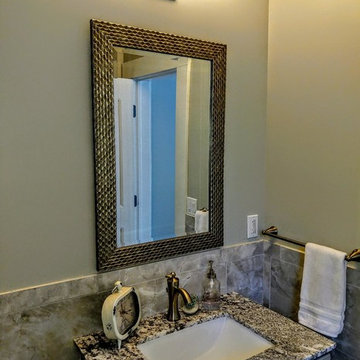
Oil rubbed bronze fixtures add richness and compliment warm finish tones.
На фото: ванная комната в стиле неоклассика (современная классика) с фасадами с выступающей филенкой, белыми фасадами, разноцветной плиткой, каменной плиткой, зелеными стенами, мраморным полом, врезной раковиной, столешницей из гранита, серым полом и разноцветной столешницей с
На фото: ванная комната в стиле неоклассика (современная классика) с фасадами с выступающей филенкой, белыми фасадами, разноцветной плиткой, каменной плиткой, зелеными стенами, мраморным полом, врезной раковиной, столешницей из гранита, серым полом и разноцветной столешницей с
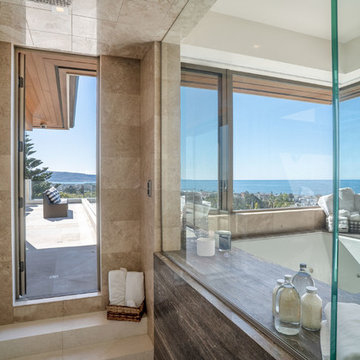
Источник вдохновения для домашнего уюта: большая главная ванная комната в современном стиле с плоскими фасадами, коричневыми фасадами, гидромассажной ванной, открытым душем, унитазом-моноблоком, бежевой плиткой, каменной плиткой, белыми стенами, полом из травертина, накладной раковиной, мраморной столешницей, белым полом, открытым душем и разноцветной столешницей
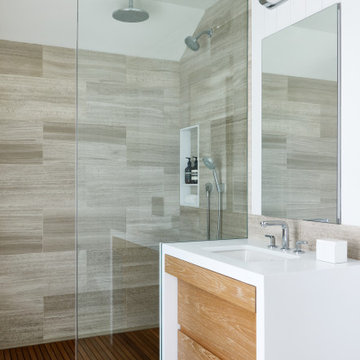
Guest bathroom with teak and Corian vanity.
На фото: ванная комната среднего размера в современном стиле с плоскими фасадами, светлыми деревянными фасадами, открытым душем, инсталляцией, бежевой плиткой, каменной плиткой, мраморным полом, врезной раковиной, мраморной столешницей, бежевым полом, открытым душем, разноцветной столешницей, нишей, тумбой под одну раковину и подвесной тумбой
На фото: ванная комната среднего размера в современном стиле с плоскими фасадами, светлыми деревянными фасадами, открытым душем, инсталляцией, бежевой плиткой, каменной плиткой, мраморным полом, врезной раковиной, мраморной столешницей, бежевым полом, открытым душем, разноцветной столешницей, нишей, тумбой под одну раковину и подвесной тумбой
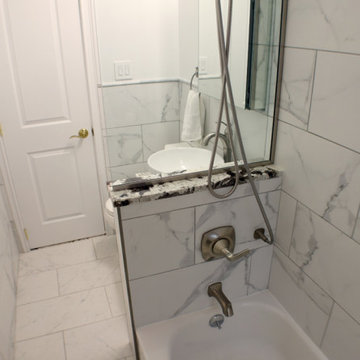
Studioteka was asked to redesign an existing, 1,100 sf two bedroom apartment for a Haitian client with beautiful views overlooking Riverside Drive in Washington Heights. The project was a complete gut renovation, as the apartment had not been touched since the 1970s. Studioteka prepared construction drawings for the building’s coop board and the New York City Department of Buildings as well as coordinating the installation of new kitchen and bathroom fixtures, finishes, and appliances and new flooring throughout. An old dumbwaiter shaft in the kitchen was removed, allowing for a better flow of space and the addition of a small breakfast nook. New French doors were added between the living and dining rooms, and between the dining room and living rooms and the entry foyer, and a door was opened between the kitchen and dining areas, to create a better flow between spaces. The French doors let light pass through from the windows to the hallway, and also allow the living and dining rooms to be used in different ways, including as additional space for guests. The renovated apartment has new decorative moldings throughout, and new transom windows have been installed above the bedroom doors to allow more natural light into the hallway. The kitchen appliances were completely replaced, and a new dishwasher was also added along with a new washing machine. The kitchen’s deep brown wood flooring complements the white cabinetry with its translucent inset glass and the warm neutral tile backsplash that runs the length of the stone countertop. New recessed lighting was added in the passageway that leads to the bedrooms along with new ceiling mounted fixtures in every room, and the electrical and plumbing were fully upgraded throughout.
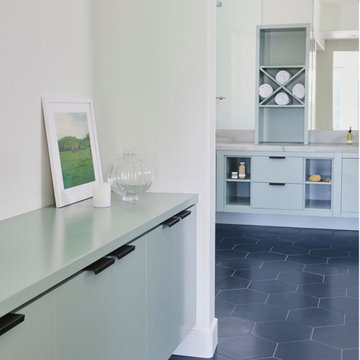
This was a really fun project. We used soothing blues, grays and greens to transform this outdated bathroom. The shower was moved from the center of the bath and visible from the primary bedroom over to the side which was the preferred location of the client. We moved the tub as well.The stone for the countertop is natural and stunning and serves as a waterfall on either end of the floating cabinets as well as into the shower. We also used it for the shower seat as a waterfall into the shower from the tub and tub deck. The shower tile was subdued to allow the naturalstone be the star of the show. We were thoughtful with the placement of the knobs in the shower so that the client can turn the water on and off without getting wet in the process. The beautiful tones of the blues, grays, and greens reads modern without being cold.
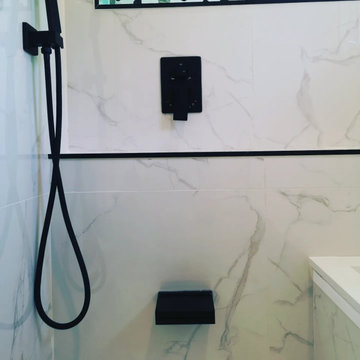
Meraki Home Servies provide the best bathroom design and renovation skills in Toronto GTA
Стильный дизайн: большая ванная комната в восточном стиле с плоскими фасадами, бежевыми фасадами, накладной ванной, душем без бортиков, раздельным унитазом, коричневой плиткой, каменной плиткой, бежевыми стенами, полом из керамогранита, душевой кабиной, врезной раковиной, столешницей из кварцита, желтым полом, открытым душем, разноцветной столешницей, нишей, тумбой под две раковины и напольной тумбой - последний тренд
Стильный дизайн: большая ванная комната в восточном стиле с плоскими фасадами, бежевыми фасадами, накладной ванной, душем без бортиков, раздельным унитазом, коричневой плиткой, каменной плиткой, бежевыми стенами, полом из керамогранита, душевой кабиной, врезной раковиной, столешницей из кварцита, желтым полом, открытым душем, разноцветной столешницей, нишей, тумбой под две раковины и напольной тумбой - последний тренд
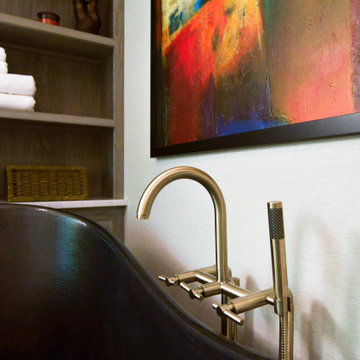
Finishing off the copper baths opulent feel, the tub is equipped with a beautiful golden faucet. Separating it from the others, the Oiled Satin Faucet comes with a handy shower arm, perfect for rinsing off after a bubbly bath!
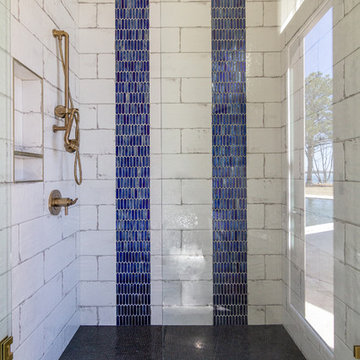
Nedoff Fotography
Источник вдохновения для домашнего уюта: большая ванная комната в средиземноморском стиле с темными деревянными фасадами, душем в нише, раздельным унитазом, белой плиткой, каменной плиткой, серыми стенами, полом из травертина, врезной раковиной, столешницей из гранита, серым полом, душем с распашными дверями и разноцветной столешницей
Источник вдохновения для домашнего уюта: большая ванная комната в средиземноморском стиле с темными деревянными фасадами, душем в нише, раздельным унитазом, белой плиткой, каменной плиткой, серыми стенами, полом из травертина, врезной раковиной, столешницей из гранита, серым полом, душем с распашными дверями и разноцветной столешницей
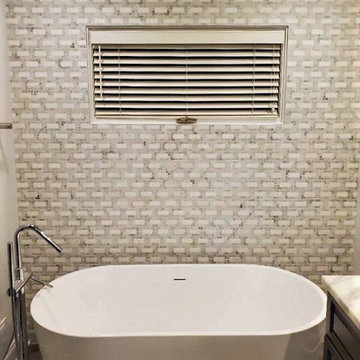
In this project the owner wanted to have a space for him and his wife to age into or be able to sell to anyone in any stage of their lives.
На фото: главная ванная комната среднего размера в стиле неоклассика (современная классика) с фасадами с выступающей филенкой, темными деревянными фасадами, отдельно стоящей ванной, угловым душем, унитазом-моноблоком, белой плиткой, каменной плиткой, белыми стенами, полом из плитки под дерево, врезной раковиной, столешницей из искусственного кварца, коричневым полом, душем с распашными дверями, разноцветной столешницей, сиденьем для душа, тумбой под две раковины, встроенной тумбой и сводчатым потолком
На фото: главная ванная комната среднего размера в стиле неоклассика (современная классика) с фасадами с выступающей филенкой, темными деревянными фасадами, отдельно стоящей ванной, угловым душем, унитазом-моноблоком, белой плиткой, каменной плиткой, белыми стенами, полом из плитки под дерево, врезной раковиной, столешницей из искусственного кварца, коричневым полом, душем с распашными дверями, разноцветной столешницей, сиденьем для душа, тумбой под две раковины, встроенной тумбой и сводчатым потолком
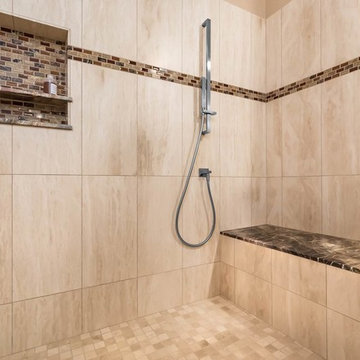
Пример оригинального дизайна: огромная главная ванная комната в стиле неоклассика (современная классика) с фасадами с утопленной филенкой, фасадами цвета дерева среднего тона, отдельно стоящей ванной, открытым душем, раздельным унитазом, бежевой плиткой, каменной плиткой, бежевыми стенами, полом из травертина, врезной раковиной, столешницей из кварцита, бежевым полом, открытым душем и разноцветной столешницей

This stunning custom home in Clarksburg, MD serves as both Home and Corporate Office for Ambition Custom Homes. Nestled on 5 acres in Clarksburg, Maryland, this new home features unique privacy and beautiful year round views of Little Bennett Regional Park. This spectacular, true Modern Farmhouse features large windows, natural stone and rough hewn beams throughout.
Special features of this 10,000+ square foot home include an open floorplan on the first floor; a first floor Master Suite with Balcony and His/Hers Walk-in Closets and Spa Bath; a spacious gourmet kitchen with oversized butler pantry and large banquette eat in breakfast area; a large four-season screened-in porch which connects to an outdoor BBQ & Outdoor Kitchen area. The Lower Level boasts a separate entrance, reception area and offices for Ambition Custom Homes; and for the family provides ample room for entertaining, exercise and family activities including a game room, pottery room and sauna. The Second Floor Level has three en-suite Bedrooms with views overlooking the 1st Floor. Ample storage, a 4-Car Garage and separate Bike Storage & Work room complete the unique features of this custom home.
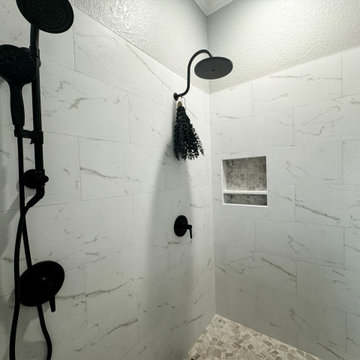
Источник вдохновения для домашнего уюта: главная ванная комната среднего размера в стиле неоклассика (современная классика) с фасадами с утопленной филенкой, синими фасадами, отдельно стоящей ванной, открытым душем, раздельным унитазом, разноцветной плиткой, каменной плиткой, серыми стенами, полом из плитки под дерево, врезной раковиной, столешницей из гранита, коричневым полом, открытым душем, разноцветной столешницей, нишей, тумбой под две раковины, встроенной тумбой и кирпичными стенами
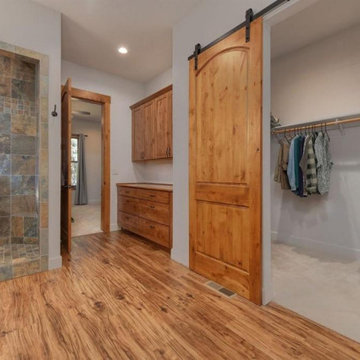
На фото: огромная главная ванная комната в белых тонах с отделкой деревом в стиле кантри с фасадами в стиле шейкер, фасадами цвета дерева среднего тона, душевой комнатой, разноцветной плиткой, каменной плиткой, белыми стенами, светлым паркетным полом, врезной раковиной, столешницей из гранита, коричневым полом, открытым душем, разноцветной столешницей, тумбой под две раковины, встроенной тумбой и сводчатым потолком с
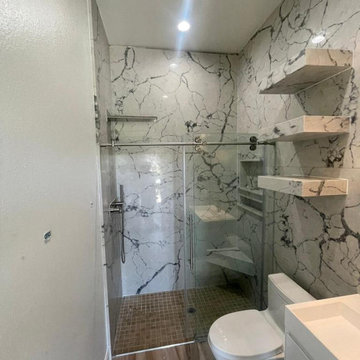
На фото: ванная комната с разноцветной плиткой, каменной плиткой, разноцветным полом, разноцветной столешницей и сиденьем для душа с
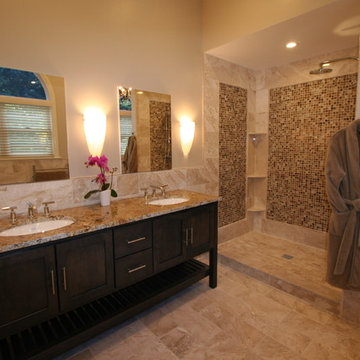
Источник вдохновения для домашнего уюта: большая главная ванная комната в современном стиле с фасадами в стиле шейкер, темными деревянными фасадами, отдельно стоящей ванной, угловым душем, раздельным унитазом, бежевой плиткой, каменной плиткой, бежевыми стенами, полом из керамической плитки, накладной раковиной, столешницей из гранита, бежевым полом, открытым душем и разноцветной столешницей
Ванная комната с каменной плиткой и разноцветной столешницей – фото дизайна интерьера
11