Ванная комната с каменной плиткой и полом из мозаичной плитки – фото дизайна интерьера
Сортировать:
Бюджет
Сортировать:Популярное за сегодня
161 - 180 из 1 361 фото
1 из 3
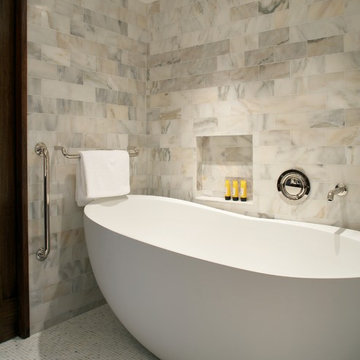
Benson Interiors
Свежая идея для дизайна: главная ванная комната в стиле неоклассика (современная классика) с отдельно стоящей ванной, белой плиткой, каменной плиткой, полом из мозаичной плитки и мраморной столешницей - отличное фото интерьера
Свежая идея для дизайна: главная ванная комната в стиле неоклассика (современная классика) с отдельно стоящей ванной, белой плиткой, каменной плиткой, полом из мозаичной плитки и мраморной столешницей - отличное фото интерьера
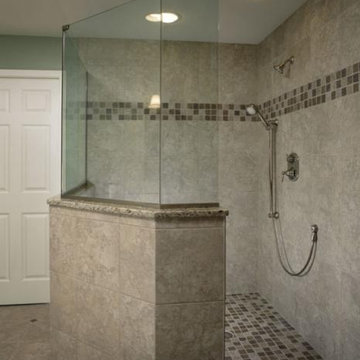
We transformed this builder grade bathroom into a bathroom that is custom to our client’s needs. We rearranged the layout of this bathroom, replacing the unused tub with a large master walk-in shower. A cool mosaic tile picks up on the colors in their new granite vanity tops. It is the little touches of detail that make this bathroom interesting and exactly what the client wanted; a beautiful handicap accessible bathroom and shower.
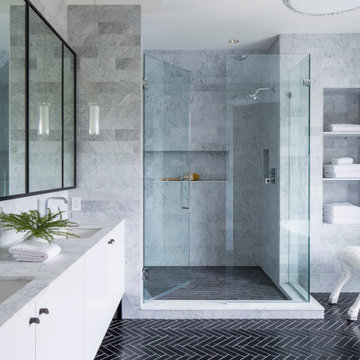
Martha O'Hara Interiors, Interior Design & Photo Styling | Streeter Homes, Builder | Troy Thies, Photography | Swan Architecture, Architect |
Please Note: All “related,” “similar,” and “sponsored” products tagged or listed by Houzz are not actual products pictured. They have not been approved by Martha O’Hara Interiors nor any of the professionals credited. For information about our work, please contact design@oharainteriors.com.
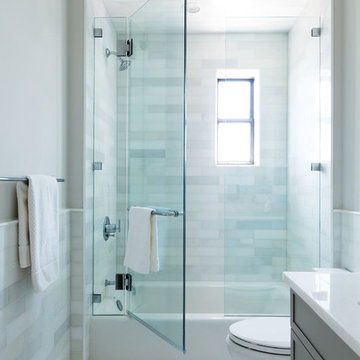
Источник вдохновения для домашнего уюта: маленькая ванная комната в стиле неоклассика (современная классика) с коричневыми фасадами, душем над ванной, раздельным унитазом, белой плиткой, каменной плиткой, белыми стенами, полом из мозаичной плитки, душевой кабиной, врезной раковиной, белым полом, душем с распашными дверями и белой столешницей для на участке и в саду
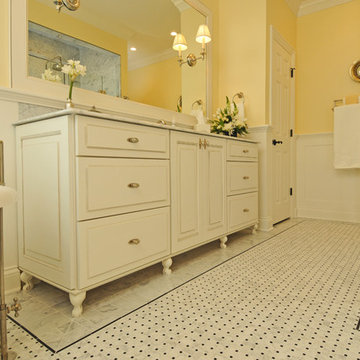
If ever there was an ugly duckling, this master bath was it. While the master bedroom was spacious, the bath was anything but with its 30” shower, ugly cabinetry and angles everywhere. To become a beautiful swan, a bath with enlarged shower open to natural light and classic design materials that reflect the homeowners’ Parisian leanings was conceived. After all, some fairy tales do have a happy ending.
By eliminating an angled walk-in closet and relocating the commode, valuable space was freed to make an enlarged shower with telescoped walls resulting in room for toiletries hidden from view, a bench seat, and a more gracious opening into the bath from the bedroom. Also key was the decision for a single vanity thereby allowing for two small closets for linens and clothing. A lovely palette of white, black, and yellow keep things airy and refined. Charming details in the wainscot, crown molding, and six-panel doors as well as cabinet hardware, Laurent door style and styled vanity feet continue the theme. Custom glass shower walls permit the bather to bask in natural light and feel less closed in; and beautiful carrera marble with black detailing are the perfect foil to the polished nickel fixtures in this luxurious master bath.
Designed by: The Kitchen Studio of Glen Ellyn
Photography by: Carlos Vergara
For more information on kitchen and bath design ideas go to: www.kitchenstudio-ge.com
URL http://www.kitchenstudio-ge.com
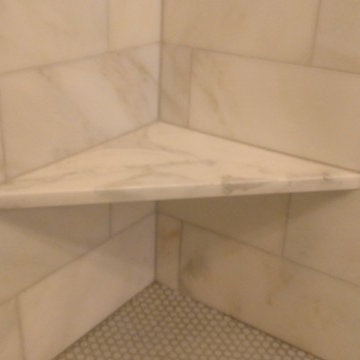
Custom Surface Solutions (www.css-tile.com) - Owner Craig Thompson (512) 430-1215. This project shows the remodel of a small 1950's vintage home master bathroom. 8"" x 18" Calcutta gold marble tile was used on the shower walls and floor wall base and ceramic gray penny tile on the floor. Shower includes curbless pan / floor, dual shower boxes, frameless glass slider, trough duel fixture sink and chrome fixtures.
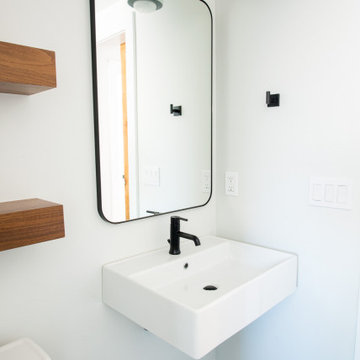
Carriage House Renovation
Идея дизайна: маленькая ванная комната в стиле неоклассика (современная классика) с белыми фасадами, душем без бортиков, раздельным унитазом, белой плиткой, каменной плиткой, белыми стенами, полом из мозаичной плитки, подвесной раковиной, черным полом, душем с распашными дверями, нишей, тумбой под одну раковину и подвесной тумбой для на участке и в саду
Идея дизайна: маленькая ванная комната в стиле неоклассика (современная классика) с белыми фасадами, душем без бортиков, раздельным унитазом, белой плиткой, каменной плиткой, белыми стенами, полом из мозаичной плитки, подвесной раковиной, черным полом, душем с распашными дверями, нишей, тумбой под одну раковину и подвесной тумбой для на участке и в саду

Classic master bathroom
На фото: главная ванная комната среднего размера в классическом стиле с плоскими фасадами, коричневыми фасадами, ванной на ножках, угловым душем, раздельным унитазом, белой плиткой, каменной плиткой, серыми стенами, полом из мозаичной плитки, врезной раковиной, столешницей из искусственного кварца, белым полом, душем с распашными дверями, белой столешницей, тумбой под две раковины и встроенной тумбой
На фото: главная ванная комната среднего размера в классическом стиле с плоскими фасадами, коричневыми фасадами, ванной на ножках, угловым душем, раздельным унитазом, белой плиткой, каменной плиткой, серыми стенами, полом из мозаичной плитки, врезной раковиной, столешницей из искусственного кварца, белым полом, душем с распашными дверями, белой столешницей, тумбой под две раковины и встроенной тумбой
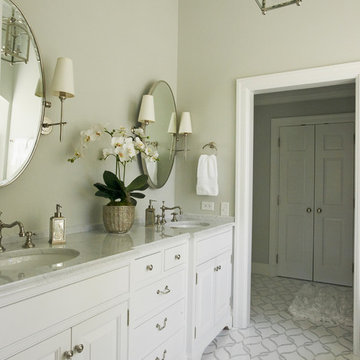
Jeff McNamara Photography
На фото: главная ванная комната в стиле неоклассика (современная классика) с фасадами островного типа, белыми фасадами, разноцветной плиткой, каменной плиткой, зелеными стенами, полом из мозаичной плитки, врезной раковиной и мраморной столешницей
На фото: главная ванная комната в стиле неоклассика (современная классика) с фасадами островного типа, белыми фасадами, разноцветной плиткой, каменной плиткой, зелеными стенами, полом из мозаичной плитки, врезной раковиной и мраморной столешницей
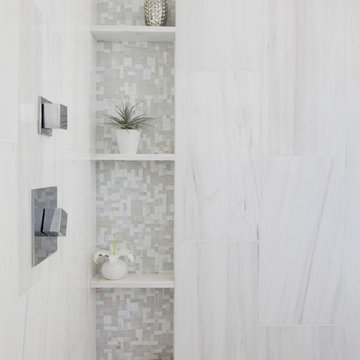
Joy Coakley
Стильный дизайн: главная ванная комната среднего размера в современном стиле с фасадами цвета дерева среднего тона, отдельно стоящей ванной, душем без бортиков, белой плиткой, каменной плиткой, белыми стенами, полом из мозаичной плитки, врезной раковиной и мраморной столешницей - последний тренд
Стильный дизайн: главная ванная комната среднего размера в современном стиле с фасадами цвета дерева среднего тона, отдельно стоящей ванной, душем без бортиков, белой плиткой, каменной плиткой, белыми стенами, полом из мозаичной плитки, врезной раковиной и мраморной столешницей - последний тренд
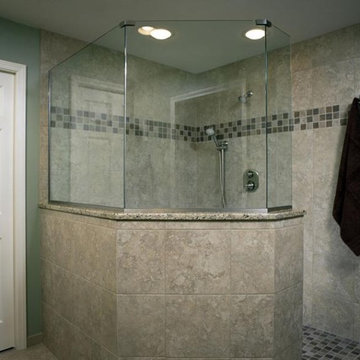
We transformed this builder grade bathroom into a bathroom that is custom to our client’s needs. We rearranged the layout of this bathroom, replacing the unused tub with a large master walk-in shower. A cool mosaic tile picks up on the colors in their new granite vanity tops. It is the little touches of detail that make this bathroom interesting and exactly what the client wanted; a beautiful handicap accessible bathroom and shower.
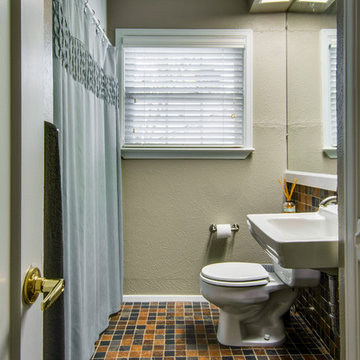
This client felt lost as far as design and selection. She'd already received my counsel regarding refinishing and the color of her kitchen cabinets. When she reached out to me again to assist with organizing her home and suggesting a few new pieces I was elated. A majority of the project consisted of relocating existing furniture and accessories as well as purging items that didn't work well with the design style. The guest room was transformed when we painted a lovely green color over the orange walls. The room that saw the most change was the dining room as it got all new furniture, a rug and wall color. I'm so thankful to know that this project is greatly loved. Photos by Barrett Woodward of Showcase Photographers
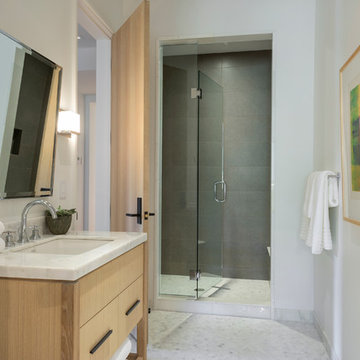
Builder: John Kraemer & Sons, Inc. - Architect: Charlie & Co. Design, Ltd. - Interior Design: Martha O’Hara Interiors - Photo: Spacecrafting Photography
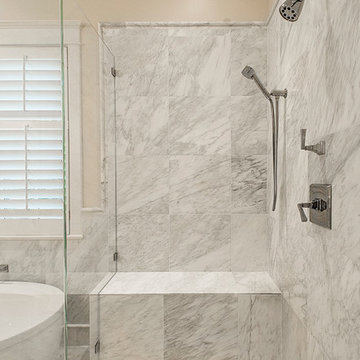
The motivation for this bathroom remodel came from a broken pipe under the foundation that had to be repaired. The owner decided that having a Carrera marble adorned bathroom would wrap her guests in the ultimate luxury. With a design by Mary Cates, ASID, we took this bathroom down to the studs and started fresh. We enlarged the shower and put in a hand shower so it is now big enough for 2! We put in a stylish freestanding tub in the corner and added another sink to the vanity. We took out extra cabinets that made the space feel cramped and bulky. The bath now is open and bright with the light color of the marble and light wall tones. The clear shower glass wrapped on 2 sides has this shower feeling large and spacious. The Ammara plumbing fixtures from Nob Hill Decorative Hardware create a divine finishing touch. Bath hardware and mirrors from Mary Cates & Co in Dallas make this bath feel one of a kind. Our homeowner says her guests are now fighting over who gets to use this bath while they are staying with her! Layout and Construction by Hatfield Builders & Remodelers | Design by Mary Cates, ASID | Photography by Versatile Imaging
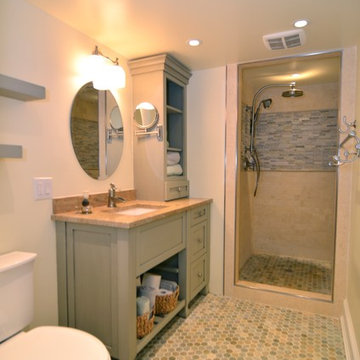
Bathroom Remodel
Beautiful Farm House in the heart of Bayse Mountain. Omega Dynasty cabinets in the kitchen and custom built cabinets in the bathroom. Natural materials through out include granite, stone and wood.
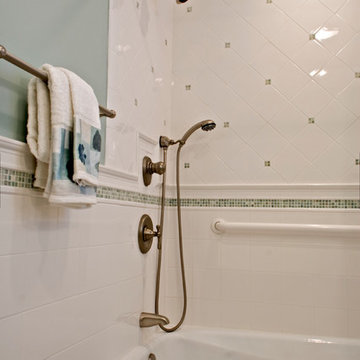
When Barry Miller of Simply Baths, Inc. was contacted to transform this outdated bath, the vision was clear: add some aging-in-place amenities but not to the detriment of style. The outcome? A classic beauty with a furniture-style vanity and a green marble mosaic accenting simple white walls. The brushed nickel details add a traditional touch, while the soothing green palette is complimented by the marble counters and wall color. A new comfort-height toilet, handheld shower and grab bars add the needed safety features without taking center stage. The bathroom is all-together graceful and lovely.
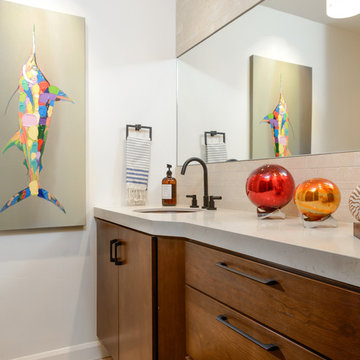
Photo Credit: Rick Young
Пример оригинального дизайна: маленькая ванная комната в стиле модернизм с плоскими фасадами, фасадами цвета дерева среднего тона, унитазом-моноблоком, бежевой плиткой, каменной плиткой, белыми стенами, полом из мозаичной плитки, душевой кабиной, врезной раковиной и столешницей из искусственного кварца для на участке и в саду
Пример оригинального дизайна: маленькая ванная комната в стиле модернизм с плоскими фасадами, фасадами цвета дерева среднего тона, унитазом-моноблоком, бежевой плиткой, каменной плиткой, белыми стенами, полом из мозаичной плитки, душевой кабиной, врезной раковиной и столешницей из искусственного кварца для на участке и в саду
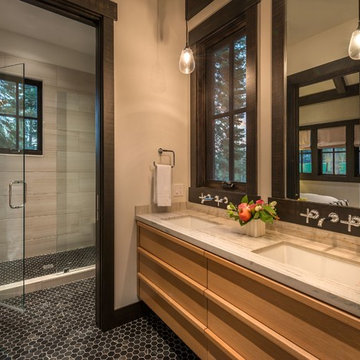
Vance Fox
Источник вдохновения для домашнего уюта: главная ванная комната в современном стиле с врезной раковиной, светлыми деревянными фасадами, столешницей из гранита, черной плиткой, каменной плиткой, бежевыми стенами и полом из мозаичной плитки
Источник вдохновения для домашнего уюта: главная ванная комната в современном стиле с врезной раковиной, светлыми деревянными фасадами, столешницей из гранита, черной плиткой, каменной плиткой, бежевыми стенами и полом из мозаичной плитки
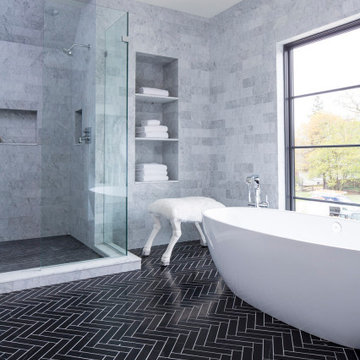
Martha O'Hara Interiors, Interior Design & Photo Styling | Streeter Homes, Builder | Troy Thies, Photography | Swan Architecture, Architect |
Please Note: All “related,” “similar,” and “sponsored” products tagged or listed by Houzz are not actual products pictured. They have not been approved by Martha O’Hara Interiors nor any of the professionals credited. For information about our work, please contact design@oharainteriors.com.
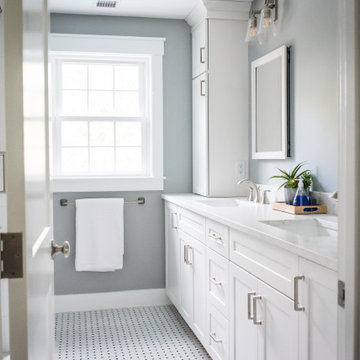
Пример оригинального дизайна: главная ванная комната среднего размера в классическом стиле с фасадами в стиле шейкер, белыми фасадами, открытым душем, раздельным унитазом, белой плиткой, каменной плиткой, серыми стенами, полом из мозаичной плитки, врезной раковиной, столешницей из искусственного кварца, белым полом, душем с раздвижными дверями и белой столешницей
Ванная комната с каменной плиткой и полом из мозаичной плитки – фото дизайна интерьера
9