Ванная комната с каменной плиткой и плиткой из травертина – фото дизайна интерьера
Сортировать:
Бюджет
Сортировать:Популярное за сегодня
121 - 140 из 52 598 фото
1 из 3
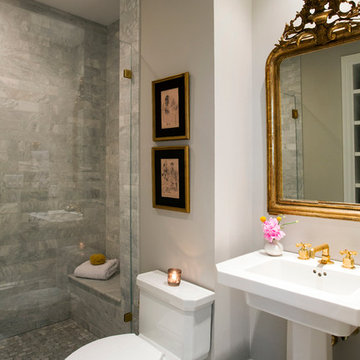
Waterworks unlacquered brass fixtures, Antique French mirror,
Photography by Eric Roth
Стильный дизайн: ванная комната среднего размера в классическом стиле с раковиной с пьедесталом, душем в нише, унитазом-моноблоком, серой плиткой, серыми стенами, полом из мозаичной плитки, каменной плиткой и душевой кабиной - последний тренд
Стильный дизайн: ванная комната среднего размера в классическом стиле с раковиной с пьедесталом, душем в нише, унитазом-моноблоком, серой плиткой, серыми стенами, полом из мозаичной плитки, каменной плиткой и душевой кабиной - последний тренд
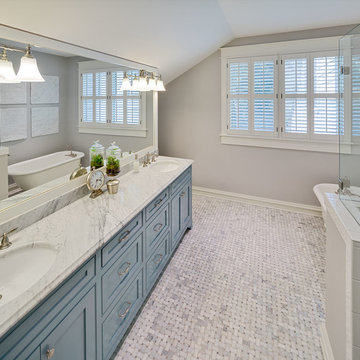
The blue vanity in this master bath is set off by the beaded shaker style doors. The countertops are Carrera marble, as well as the basketweave tile pattern on the floor. The clawfoot tub was restored and reglazed.
Firewater Photography

Rising amidst the grand homes of North Howe Street, this stately house has more than 6,600 SF. In total, the home has seven bedrooms, six full bathrooms and three powder rooms. Designed with an extra-wide floor plan (21'-2"), achieved through side-yard relief, and an attached garage achieved through rear-yard relief, it is a truly unique home in a truly stunning environment.
The centerpiece of the home is its dramatic, 11-foot-diameter circular stair that ascends four floors from the lower level to the roof decks where panoramic windows (and views) infuse the staircase and lower levels with natural light. Public areas include classically-proportioned living and dining rooms, designed in an open-plan concept with architectural distinction enabling them to function individually. A gourmet, eat-in kitchen opens to the home's great room and rear gardens and is connected via its own staircase to the lower level family room, mud room and attached 2-1/2 car, heated garage.
The second floor is a dedicated master floor, accessed by the main stair or the home's elevator. Features include a groin-vaulted ceiling; attached sun-room; private balcony; lavishly appointed master bath; tremendous closet space, including a 120 SF walk-in closet, and; an en-suite office. Four family bedrooms and three bathrooms are located on the third floor.
This home was sold early in its construction process.
Nathan Kirkman

Patsy McEnroe Photography
Свежая идея для дизайна: главная, серо-белая ванная комната среднего размера: освещение в классическом стиле с врезной раковиной, серыми фасадами, столешницей из кварцита, душем в нише, серой плиткой, каменной плиткой, серыми стенами, полом из мозаичной плитки, фасадами с утопленной филенкой и серой столешницей - отличное фото интерьера
Свежая идея для дизайна: главная, серо-белая ванная комната среднего размера: освещение в классическом стиле с врезной раковиной, серыми фасадами, столешницей из кварцита, душем в нише, серой плиткой, каменной плиткой, серыми стенами, полом из мозаичной плитки, фасадами с утопленной филенкой и серой столешницей - отличное фото интерьера
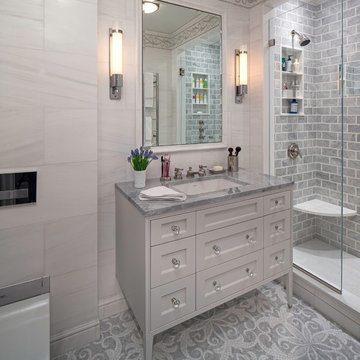
Three apartments were combined to create this 7 room home in Manhattan's West Village for a young couple and their three small girls. A kids' wing boasts a colorful playroom, a butterfly-themed bedroom, and a bath. The parents' wing includes a home office for two (which also doubles as a guest room), two walk-in closets, a master bedroom & bath. A family room leads to a gracious living/dining room for formal entertaining. A large eat-in kitchen and laundry room complete the space. Integrated lighting, audio/video and electric shades make this a modern home in a classic pre-war building.
Photography by Peter Kubilus
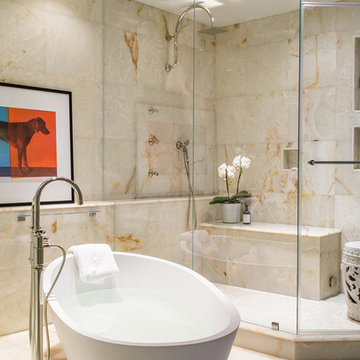
Sean Litchfield
На фото: ванная комната в современном стиле с отдельно стоящей ванной и каменной плиткой с
На фото: ванная комната в современном стиле с отдельно стоящей ванной и каменной плиткой с
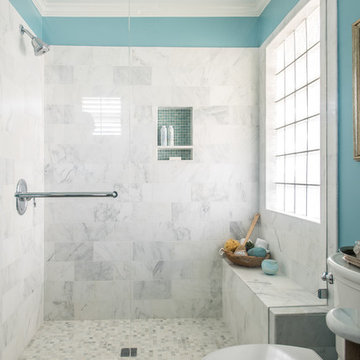
This Guest Bath was awarded 2nd Place in the ASID LEGACY OF DESIGN TEXAS 2015 for Traditional Bathroom. Interior Design and styling by Dona Rosene Interiors.
Photography by Michael Hunter.
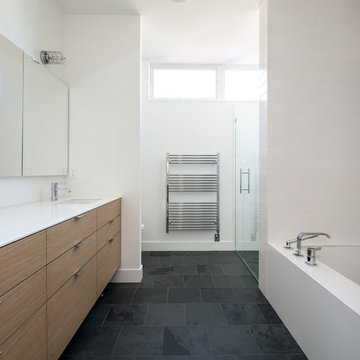
Photo by: Chad Holder
На фото: главная ванная комната среднего размера в современном стиле с врезной раковиной, плоскими фасадами, фасадами цвета дерева среднего тона, столешницей из искусственного кварца, полновстраиваемой ванной, душем в нише, каменной плиткой, белыми стенами, полом из сланца и белой плиткой
На фото: главная ванная комната среднего размера в современном стиле с врезной раковиной, плоскими фасадами, фасадами цвета дерева среднего тона, столешницей из искусственного кварца, полновстраиваемой ванной, душем в нише, каменной плиткой, белыми стенами, полом из сланца и белой плиткой

Master bathroom suite in a classic design of white inset cabinetry, tray ceiling finished with crown molding. The free standing Victoria Albert tub set on a marble stage and stunning chandelier. The flooring is marble in a herring bone pattern and walls are subway.
Photos by Blackstock Photography

Inset cabinetry by Starmark topped with marble countertops lay atop a herringbone patterned marble floor with floor to ceiling natural marble tile in two sizes of subway separated by a chair rail.
Photos by Blackstock Photography

The open style master shower is 6 feet by 12 feet and features a Brazilian walnut walkway that bisects the Carrera marble floor and continues outdoors as the deck of the outside shower.
A Bonisolli Photography

Bruce Starrenburg
На фото: главная ванная комната среднего размера в классическом стиле с монолитной раковиной, плоскими фасадами, черными фасадами, столешницей из искусственного камня, ванной в нише, душем над ванной, унитазом-моноблоком, белой плиткой, каменной плиткой, белыми стенами и мраморным полом с
На фото: главная ванная комната среднего размера в классическом стиле с монолитной раковиной, плоскими фасадами, черными фасадами, столешницей из искусственного камня, ванной в нише, душем над ванной, унитазом-моноблоком, белой плиткой, каменной плиткой, белыми стенами и мраморным полом с
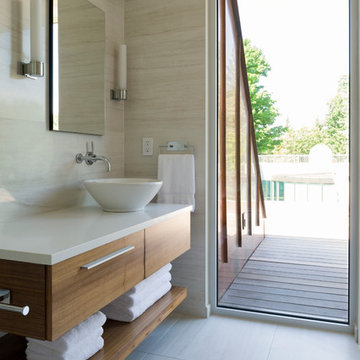
Doublespace Photography
Пример оригинального дизайна: маленькая ванная комната в современном стиле с настольной раковиной, плоскими фасадами, фасадами цвета дерева среднего тона, столешницей из искусственного кварца, бежевой плиткой, каменной плиткой, бежевым полом и белой столешницей для на участке и в саду
Пример оригинального дизайна: маленькая ванная комната в современном стиле с настольной раковиной, плоскими фасадами, фасадами цвета дерева среднего тона, столешницей из искусственного кварца, бежевой плиткой, каменной плиткой, бежевым полом и белой столешницей для на участке и в саду

Encaustic tiles with bespoke backlit feature.
Morgan Hill-Murphy
На фото: главная ванная комната в средиземноморском стиле с настольной раковиной, столешницей из дерева, отдельно стоящей ванной, разноцветной плиткой, каменной плиткой, разноцветными стенами, разноцветным полом, коричневой столешницей и акцентной стеной с
На фото: главная ванная комната в средиземноморском стиле с настольной раковиной, столешницей из дерева, отдельно стоящей ванной, разноцветной плиткой, каменной плиткой, разноцветными стенами, разноцветным полом, коричневой столешницей и акцентной стеной с

Called silver vein cut, resin filled, polished travertine it is available from Gareth Davies stone. The floor is honed. The bathroom fittings are from Dornbracht (MEM range), the basins from Flaminia and the shower from Majestic.
Photographer: Philip Vile
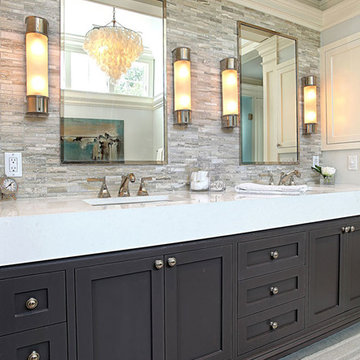
На фото: главная ванная комната среднего размера в стиле неоклассика (современная классика) с врезной раковиной, фасадами в стиле шейкер, черными фасадами, серой плиткой, серыми стенами, мраморной столешницей и каменной плиткой с

Since the homeowners could not see themselves using the soaking tub, it was left out to make room for a large double shower.
На фото: большая главная ванная комната в стиле неоклассика (современная классика) с врезной раковиной, столешницей из гранита, двойным душем, белой плиткой, каменной плиткой, синими стенами и полом из керамогранита
На фото: большая главная ванная комната в стиле неоклассика (современная классика) с врезной раковиной, столешницей из гранита, двойным душем, белой плиткой, каменной плиткой, синими стенами и полом из керамогранита

Dino Tonn Photography
На фото: главная ванная комната среднего размера в средиземноморском стиле с фасадами с выступающей филенкой, темными деревянными фасадами, бежевой плиткой, каменной плиткой, полновстраиваемой ванной, бежевыми стенами и полом из известняка с
На фото: главная ванная комната среднего размера в средиземноморском стиле с фасадами с выступающей филенкой, темными деревянными фасадами, бежевой плиткой, каменной плиткой, полновстраиваемой ванной, бежевыми стенами и полом из известняка с

Jim Bartsch Photography
Стильный дизайн: ванная комната среднего размера в восточном стиле с врезной раковиной, фасадами цвета дерева среднего тона, душем без бортиков, бежевой плиткой, каменной плиткой, полом из известняка и фасадами с утопленной филенкой - последний тренд
Стильный дизайн: ванная комната среднего размера в восточном стиле с врезной раковиной, фасадами цвета дерева среднего тона, душем без бортиков, бежевой плиткой, каменной плиткой, полом из известняка и фасадами с утопленной филенкой - последний тренд
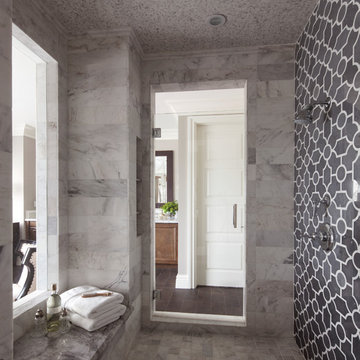
Stone tilling creates a luxury spa bathroom retreat for the homeowners. A beautiful focal wall using geometric patterns allows this shower to take center stage in this gorgeous design.
Ванная комната с каменной плиткой и плиткой из травертина – фото дизайна интерьера
7