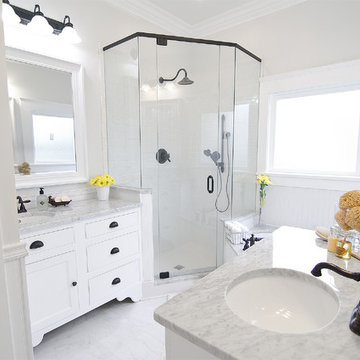Ванная комната с каменной плиткой и плиткой из сланца – фото дизайна интерьера
Сортировать:
Бюджет
Сортировать:Популярное за сегодня
101 - 120 из 50 418 фото
1 из 3
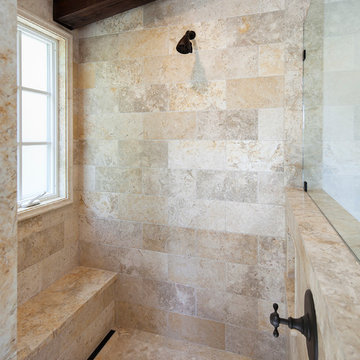
Jim Bartsch
Свежая идея для дизайна: большая главная ванная комната в средиземноморском стиле с врезной раковиной, фасадами с утопленной филенкой, фасадами цвета дерева среднего тона, отдельно стоящей ванной, открытым душем, бежевой плиткой, каменной плиткой и бежевыми стенами - отличное фото интерьера
Свежая идея для дизайна: большая главная ванная комната в средиземноморском стиле с врезной раковиной, фасадами с утопленной филенкой, фасадами цвета дерева среднего тона, отдельно стоящей ванной, открытым душем, бежевой плиткой, каменной плиткой и бежевыми стенами - отличное фото интерьера
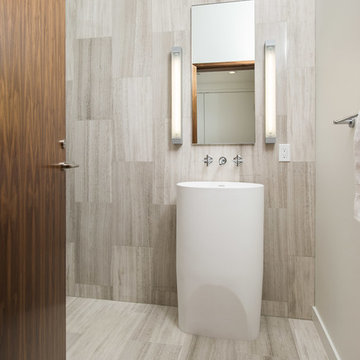
Mark Angeles
Пример оригинального дизайна: большая ванная комната в стиле модернизм с раковиной с пьедесталом, серой плиткой, каменной плиткой и полом из травертина
Пример оригинального дизайна: большая ванная комната в стиле модернизм с раковиной с пьедесталом, серой плиткой, каменной плиткой и полом из травертина
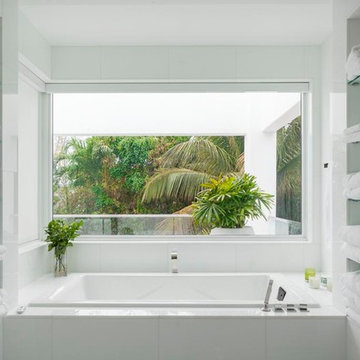
Пример оригинального дизайна: большая главная ванная комната в современном стиле с открытыми фасадами, мраморной столешницей, ванной в нише, душем над ванной, белой плиткой, каменной плиткой, белыми стенами и мраморным полом
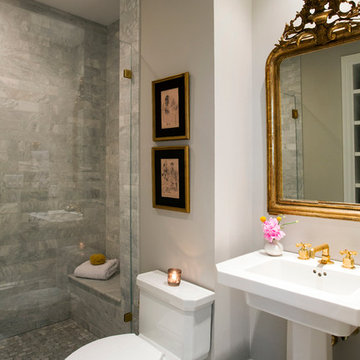
Waterworks unlacquered brass fixtures, Antique French mirror,
Photography by Eric Roth
Стильный дизайн: ванная комната среднего размера в классическом стиле с раковиной с пьедесталом, душем в нише, унитазом-моноблоком, серой плиткой, серыми стенами, полом из мозаичной плитки, каменной плиткой и душевой кабиной - последний тренд
Стильный дизайн: ванная комната среднего размера в классическом стиле с раковиной с пьедесталом, душем в нише, унитазом-моноблоком, серой плиткой, серыми стенами, полом из мозаичной плитки, каменной плиткой и душевой кабиной - последний тренд

This adorable beach cottage is in the heart of the village of La Jolla in San Diego. The goals were to brighten up the space and be the perfect beach get-away for the client whose permanent residence is in Arizona. Some of the ways we achieved the goals was to place an extra high custom board and batten in the great room and by refinishing the kitchen cabinets (which were in excellent shape) white. We created interest through extreme proportions and contrast. Though there are a lot of white elements, they are all offset by a smaller portion of very dark elements. We also played with texture and pattern through wallpaper, natural reclaimed wood elements and rugs. This was all kept in balance by using a simplified color palate minimal layering.
I am so grateful for this client as they were extremely trusting and open to ideas. To see what the space looked like before the remodel you can go to the gallery page of the website www.cmnaturaldesigns.com
Photography by: Chipper Hatter
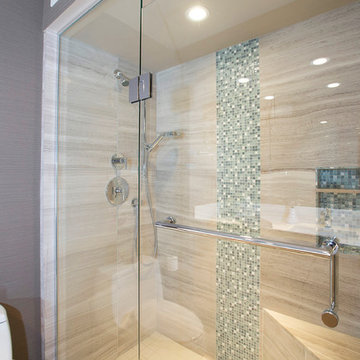
Designed by: Kate Lindberg
McCormick & Wright
Photo taken by: Mindy Mellenbruch
Свежая идея для дизайна: маленькая главная ванная комната в современном стиле с врезной раковиной, плоскими фасадами, светлыми деревянными фасадами, столешницей из искусственного кварца, душем в нише, раздельным унитазом, серой плиткой, каменной плиткой, серыми стенами и полом из травертина для на участке и в саду - отличное фото интерьера
Свежая идея для дизайна: маленькая главная ванная комната в современном стиле с врезной раковиной, плоскими фасадами, светлыми деревянными фасадами, столешницей из искусственного кварца, душем в нише, раздельным унитазом, серой плиткой, каменной плиткой, серыми стенами и полом из травертина для на участке и в саду - отличное фото интерьера
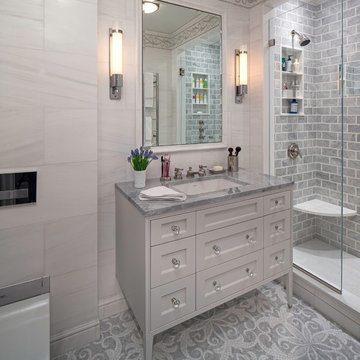
Three apartments were combined to create this 7 room home in Manhattan's West Village for a young couple and their three small girls. A kids' wing boasts a colorful playroom, a butterfly-themed bedroom, and a bath. The parents' wing includes a home office for two (which also doubles as a guest room), two walk-in closets, a master bedroom & bath. A family room leads to a gracious living/dining room for formal entertaining. A large eat-in kitchen and laundry room complete the space. Integrated lighting, audio/video and electric shades make this a modern home in a classic pre-war building.
Photography by Peter Kubilus
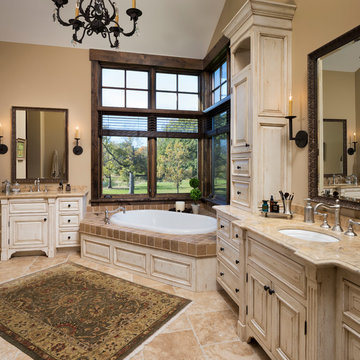
James Kruger, LandMark Photography,
Peter Eskuche, AIA, Eskuche Design,
Sharon Seitz, HISTORIC studio, Interior Design
Стильный дизайн: большая главная ванная комната в стиле рустика с врезной раковиной, фасадами с выступающей филенкой, искусственно-состаренными фасадами, мраморной столешницей, накладной ванной, бежевой плиткой, каменной плиткой, бежевыми стенами, полом из травертина и бежевым полом - последний тренд
Стильный дизайн: большая главная ванная комната в стиле рустика с врезной раковиной, фасадами с выступающей филенкой, искусственно-состаренными фасадами, мраморной столешницей, накладной ванной, бежевой плиткой, каменной плиткой, бежевыми стенами, полом из травертина и бежевым полом - последний тренд
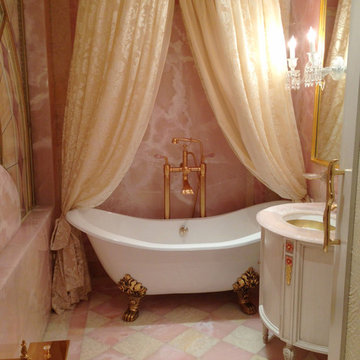
Yana Shivkova
Идея дизайна: детская ванная комната среднего размера в классическом стиле с врезной раковиной, фасадами островного типа, белыми фасадами, отдельно стоящей ванной, душем над ванной, инсталляцией, розовой плиткой, каменной плиткой, розовыми стенами и мраморным полом
Идея дизайна: детская ванная комната среднего размера в классическом стиле с врезной раковиной, фасадами островного типа, белыми фасадами, отдельно стоящей ванной, душем над ванной, инсталляцией, розовой плиткой, каменной плиткой, розовыми стенами и мраморным полом
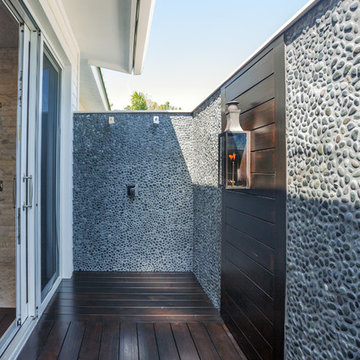
The exterior shower has river rock privacy walls and an Ipe accent wall that frames a wall mounted gas lantern.
A Bonisolli Photography
На фото: большая главная ванная комната в стиле неоклассика (современная классика) с монолитной раковиной, плоскими фасадами, белыми фасадами, мраморной столешницей, открытым душем, унитазом-моноблоком, белой плиткой, каменной плиткой и белыми стенами с
На фото: большая главная ванная комната в стиле неоклассика (современная классика) с монолитной раковиной, плоскими фасадами, белыми фасадами, мраморной столешницей, открытым душем, унитазом-моноблоком, белой плиткой, каменной плиткой и белыми стенами с
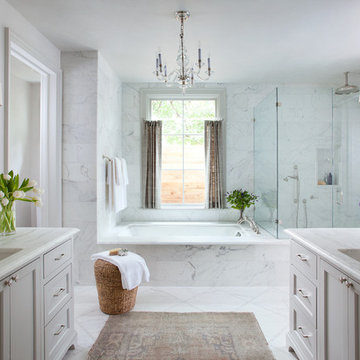
Идея дизайна: главная, серо-белая ванная комната в классическом стиле с врезной раковиной, фасадами в стиле шейкер, серыми фасадами, полновстраиваемой ванной, угловым душем, белой плиткой, серыми стенами, каменной плиткой и окном
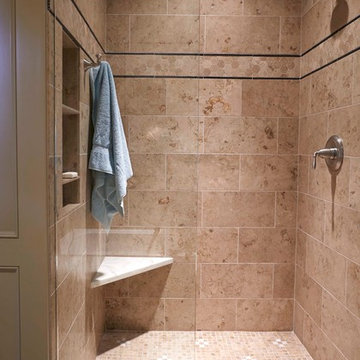
Источник вдохновения для домашнего уюта: большая ванная комната в стиле неоклассика (современная классика) с душем в нише, бежевой плиткой и каменной плиткой
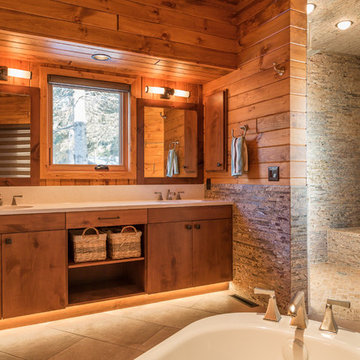
Modern House Productions
Свежая идея для дизайна: главная ванная комната в стиле рустика с плоскими фасадами, фасадами цвета дерева среднего тона, столешницей из искусственного кварца, угловым душем, каменной плиткой и полом из керамогранита - отличное фото интерьера
Свежая идея для дизайна: главная ванная комната в стиле рустика с плоскими фасадами, фасадами цвета дерева среднего тона, столешницей из искусственного кварца, угловым душем, каменной плиткой и полом из керамогранита - отличное фото интерьера
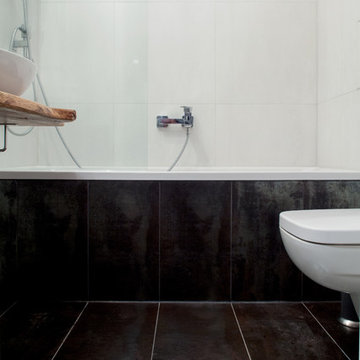
View of the bathroom with the black stone floor.
© Luca Girardini - Photos
На фото: маленькая ванная комната в современном стиле с подвесной раковиной, столешницей из дерева, накладной ванной, инсталляцией, черной плиткой, каменной плиткой, белыми стенами, полом из известняка и душевой кабиной для на участке и в саду
На фото: маленькая ванная комната в современном стиле с подвесной раковиной, столешницей из дерева, накладной ванной, инсталляцией, черной плиткой, каменной плиткой, белыми стенами, полом из известняка и душевой кабиной для на участке и в саду
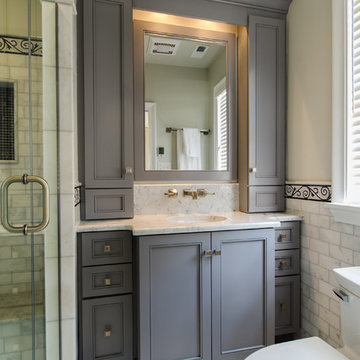
John Magor
На фото: маленькая главная ванная комната в классическом стиле с врезной раковиной, фасадами в стиле шейкер, серыми фасадами, мраморной столешницей, раздельным унитазом, серой плиткой, каменной плиткой, серыми стенами и мраморным полом для на участке и в саду с
На фото: маленькая главная ванная комната в классическом стиле с врезной раковиной, фасадами в стиле шейкер, серыми фасадами, мраморной столешницей, раздельным унитазом, серой плиткой, каменной плиткой, серыми стенами и мраморным полом для на участке и в саду с
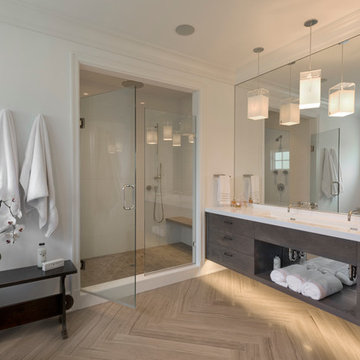
The spacious master bath features a floating dual vanity of gray cerused oak with white countertop, wall mounted polished nickel fixtures and natural stone flooring in an oversized herringbone pattern.
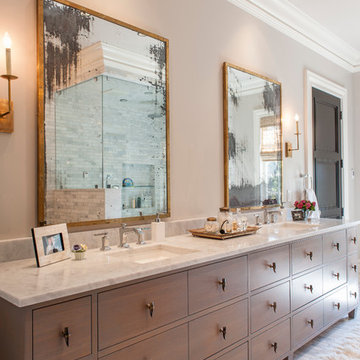
На фото: большая главная ванная комната в стиле неоклассика (современная классика) с врезной раковиной, фасадами цвета дерева среднего тона, мраморной столешницей, раздельным унитазом, белой плиткой, каменной плиткой, бежевыми стенами, мраморным полом и плоскими фасадами

Bruce Starrenburg
На фото: главная ванная комната среднего размера в классическом стиле с монолитной раковиной, плоскими фасадами, черными фасадами, столешницей из искусственного камня, ванной в нише, душем над ванной, унитазом-моноблоком, белой плиткой, каменной плиткой, белыми стенами и мраморным полом с
На фото: главная ванная комната среднего размера в классическом стиле с монолитной раковиной, плоскими фасадами, черными фасадами, столешницей из искусственного камня, ванной в нише, душем над ванной, унитазом-моноблоком, белой плиткой, каменной плиткой, белыми стенами и мраморным полом с

Overview
Extension and complete refurbishment.
The Brief
The existing house had very shallow rooms with a need for more depth throughout the property by extending into the rear garden which is large and south facing. We were to look at extending to the rear and to the end of the property, where we had redundant garden space, to maximise the footprint and yield a series of WOW factor spaces maximising the value of the house.
The brief requested 4 bedrooms plus a luxurious guest space with separate access; large, open plan living spaces with large kitchen/entertaining area, utility and larder; family bathroom space and a high specification ensuite to two bedrooms. In addition, we were to create balconies overlooking a beautiful garden and design a ‘kerb appeal’ frontage facing the sought-after street location.
Buildings of this age lend themselves to use of natural materials like handmade tiles, good quality bricks and external insulation/render systems with timber windows. We specified high quality materials to achieve a highly desirable look which has become a hit on Houzz.
Our Solution
One of our specialisms is the refurbishment and extension of detached 1930’s properties.
Taking the existing small rooms and lack of relationship to a large garden we added a double height rear extension to both ends of the plan and a new garage annex with guest suite.
We wanted to create a view of, and route to the garden from the front door and a series of living spaces to meet our client’s needs. The front of the building needed a fresh approach to the ordinary palette of materials and we re-glazed throughout working closely with a great build team.
Ванная комната с каменной плиткой и плиткой из сланца – фото дизайна интерьера
6
