Ванная комната с искусственно-состаренными фасадами и зелеными стенами – фото дизайна интерьера
Сортировать:
Бюджет
Сортировать:Популярное за сегодня
61 - 80 из 222 фото
1 из 3
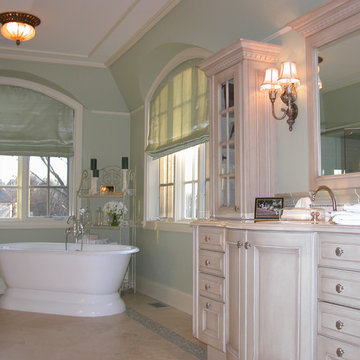
Design and construction of master bath as part of a master suite remodel.
Пример оригинального дизайна: главная ванная комната среднего размера в классическом стиле с фасадами с выступающей филенкой, искусственно-состаренными фасадами, отдельно стоящей ванной, бежевой плиткой, каменной плиткой, зелеными стенами, полом из известняка, врезной раковиной и мраморной столешницей
Пример оригинального дизайна: главная ванная комната среднего размера в классическом стиле с фасадами с выступающей филенкой, искусственно-состаренными фасадами, отдельно стоящей ванной, бежевой плиткой, каменной плиткой, зелеными стенами, полом из известняка, врезной раковиной и мраморной столешницей
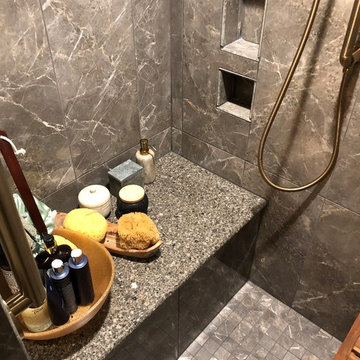
This small bathroom was updated with a new design and efficiency of space, creating a more usable and spa like environment. The jungle-palm wall paper sets the tone of an outdoor oasis moved in side. Luxury fixtures juxtapositioned with antique lighting and a weather worn vanity lend a hand to create an eclectic and rustic interior.
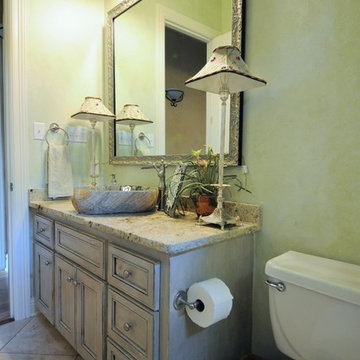
Double shower has three shower heads on each side.
Пример оригинального дизайна: ванная комната среднего размера в стиле рустика с настольной раковиной, плоскими фасадами, искусственно-состаренными фасадами, столешницей из гранита, душем над ванной, инсталляцией, бежевой плиткой, каменной плиткой, зелеными стенами и полом из травертина
Пример оригинального дизайна: ванная комната среднего размера в стиле рустика с настольной раковиной, плоскими фасадами, искусственно-состаренными фасадами, столешницей из гранита, душем над ванной, инсталляцией, бежевой плиткой, каменной плиткой, зелеными стенами и полом из травертина
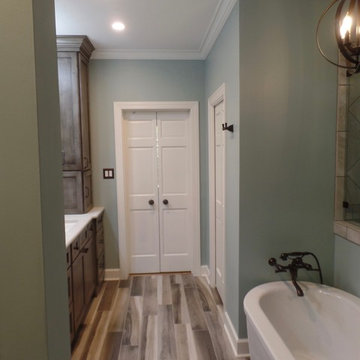
Porcelain tile floor that looks like wood, double vanity with upper cabinets manufactured by Medallion, Appaloosa finish with internal hinges and soft close drawers. Ceasarstone quartz counter-top with bevel edge, porcelain under-mount sinks, 8" spread Delta faucets, vanity lights, and 4" LED recess lights, freestanding tub with Brizo wall mount tub filler.
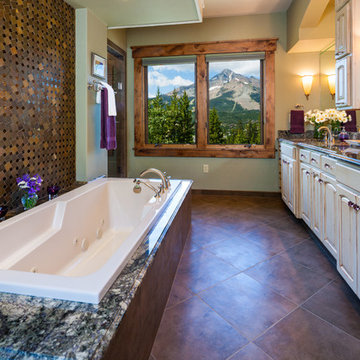
Karl Neumann
Идея дизайна: большая главная ванная комната в стиле рустика с фасадами с выступающей филенкой, искусственно-состаренными фасадами, накладной ванной, душем в нише, коричневой плиткой, каменной плиткой, зелеными стенами, полом из керамической плитки, врезной раковиной и столешницей из гранита
Идея дизайна: большая главная ванная комната в стиле рустика с фасадами с выступающей филенкой, искусственно-состаренными фасадами, накладной ванной, душем в нише, коричневой плиткой, каменной плиткой, зелеными стенами, полом из керамической плитки, врезной раковиной и столешницей из гранита
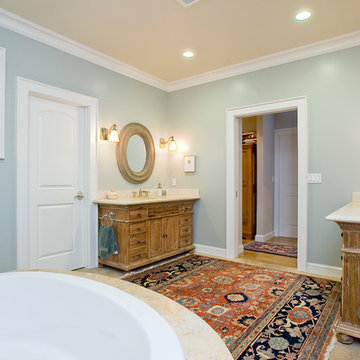
Anthony Dimaano
Пример оригинального дизайна: главная ванная комната среднего размера в стиле кантри с врезной раковиной, фасадами островного типа, искусственно-состаренными фасадами, столешницей из известняка, накладной ванной, двойным душем, унитазом-моноблоком, коричневой плиткой, каменной плиткой, зелеными стенами и полом из травертина
Пример оригинального дизайна: главная ванная комната среднего размера в стиле кантри с врезной раковиной, фасадами островного типа, искусственно-состаренными фасадами, столешницей из известняка, накладной ванной, двойным душем, унитазом-моноблоком, коричневой плиткой, каменной плиткой, зелеными стенами и полом из травертина
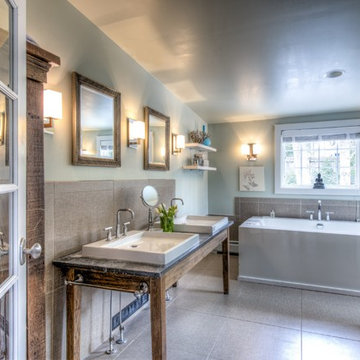
Стильный дизайн: главная ванная комната в современном стиле с фасадами островного типа, искусственно-состаренными фасадами, отдельно стоящей ванной, зелеными стенами, настольной раковиной, бежевым полом, душем с распашными дверями, серой плиткой и открытым душем - последний тренд
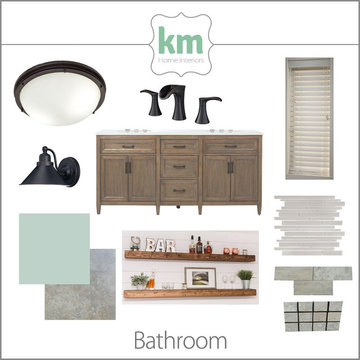
Materials board for the master bathroom addition. After all materials have been selected, I put together a board like this so the clients can see how everything will look together. Then I create floor plans and perspectives of the space to help better visual how the design will come together.
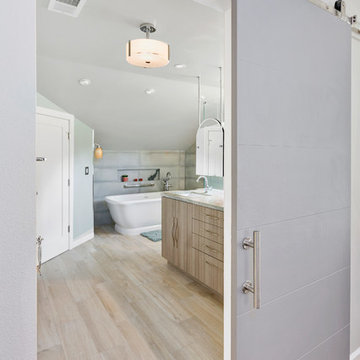
"Kerry Taylor was professional and courteous from our first meeting forwards. We took a long time to decide on our final design but Kerry and his design team were patient and respectful and waited until we were ready to move forward. There was never a sense of being pushed into anything we didn’t like. They listened, carefully considered our requests and delivered an awesome plan for our new bathroom. Kerry also broke down everything so that we could consider several alternatives for features and finishes and was mindful to stay within our budget. He accommodated some on-the-fly changes, after construction was underway and suggested effective solutions for any unforeseen problems that arose.
Having construction done in close proximity to our master bedroom was a challenge but the excellent crew TaylorPro had on our job made it relatively painless: courteous and polite, arrived on time daily, worked hard, pretty much nonstop and cleaned up every day before leaving. If there were any delays, Kerry made sure to communicate with us quickly and was always available to talk when we had concerns or questions."
This Carlsbad couple yearned for a generous master bath that included a big soaking tub, double vanity, water closet, large walk-in shower, and walk in closet. Unfortunately, their current master bathroom was only 6'x12'.
Our design team went to work and came up with a solution to push the back wall into an unused 2nd floor vaulted space in the garage, and further expand the new master bath footprint into two existing closet areas. These inventive expansions made it possible for their luxurious master bath dreams to come true.
Just goes to show that, with TaylorPro Design & Remodeling, fitting a square peg in a round hole could be possible!
Photos by: Jon Upson
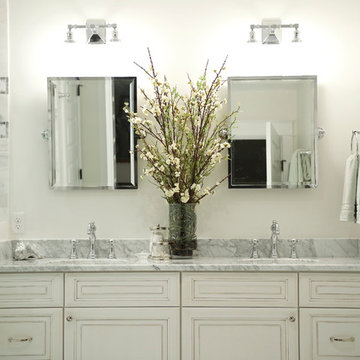
Elegant carrera marble floors, vanity top and shower.
Идея дизайна: ванная комната среднего размера в стиле неоклассика (современная классика) с врезной раковиной, фасадами с выступающей филенкой, искусственно-состаренными фасадами, мраморной столешницей, белой плиткой, каменной плиткой, зелеными стенами и паркетным полом среднего тона
Идея дизайна: ванная комната среднего размера в стиле неоклассика (современная классика) с врезной раковиной, фасадами с выступающей филенкой, искусственно-состаренными фасадами, мраморной столешницей, белой плиткой, каменной плиткой, зелеными стенами и паркетным полом среднего тона
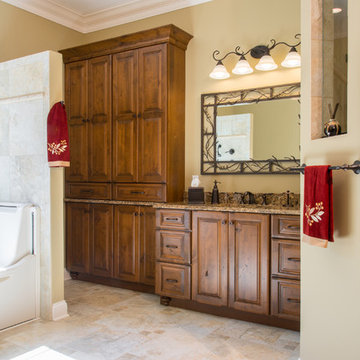
This master bath has a side raising tub, accessible shower and doorways to fits all needs, rustic finished cabinets, iron branches mirror frames and decorative tile.
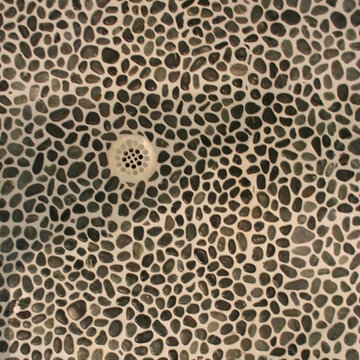
На фото: главная ванная комната среднего размера в классическом стиле с фасадами с декоративным кантом, искусственно-состаренными фасадами, накладной ванной, раздельным унитазом, белой плиткой, каменной плиткой, зелеными стенами, мраморным полом, врезной раковиной и мраморной столешницей
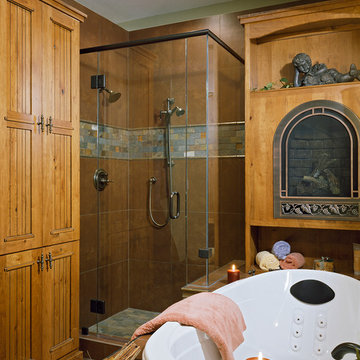
For cold winters, a gas fireplace and a jetted tub promise a warm night! Leathered tile and distressed knotty alder cabinetry in a custom door bring a Colorado mountain cabin into the master bath. (Photography by Phillip Nilsson)
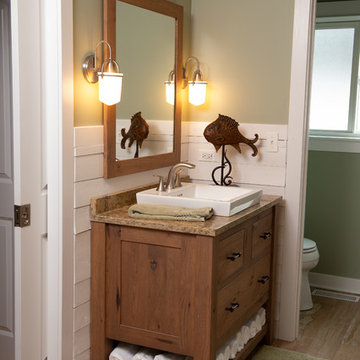
На фото: баня и сауна среднего размера в морском стиле с фасадами островного типа, искусственно-состаренными фасадами, душем без бортиков, бежевой плиткой, зелеными стенами, полом из керамогранита, накладной раковиной, столешницей из гранита, коричневым полом, открытым душем и разноцветной столешницей с
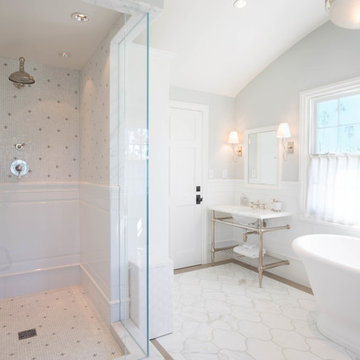
A band of limestone serves as a frame around the room adding the perfect amount of pop and contrast to the space.
Cabochon Surfaces & Fixtures
Стильный дизайн: большая главная ванная комната в стиле неоклассика (современная классика) с открытыми фасадами, искусственно-состаренными фасадами, отдельно стоящей ванной, душем в нише, раздельным унитазом, белой плиткой, мраморной плиткой, зелеными стенами, мраморным полом, врезной раковиной и мраморной столешницей - последний тренд
Стильный дизайн: большая главная ванная комната в стиле неоклассика (современная классика) с открытыми фасадами, искусственно-состаренными фасадами, отдельно стоящей ванной, душем в нише, раздельным унитазом, белой плиткой, мраморной плиткой, зелеными стенами, мраморным полом, врезной раковиной и мраморной столешницей - последний тренд
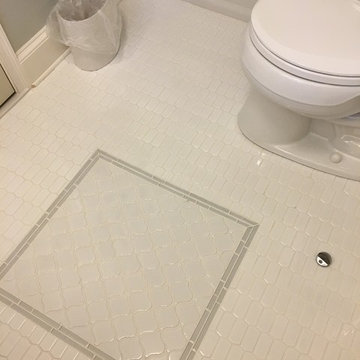
Photo credit Pamela Foster: The bath was increased in size by "borrowing" the hall closet. Because of the compact size of the room, the toilet is installed on opposite wall from the shower/tub fixtures. This allows access to faucet and cleaning without stepping over or around toilet. Tile design on floor keeps the all white room from being boring.
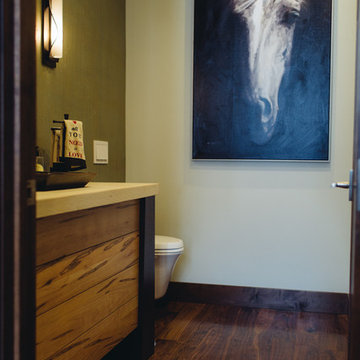
virginiarobertsphotography.com
На фото: ванная комната среднего размера в стиле неоклассика (современная классика) с душевой кабиной, плоскими фасадами, искусственно-состаренными фасадами, унитазом-моноблоком, зелеными стенами, темным паркетным полом, настольной раковиной и столешницей из искусственного камня
На фото: ванная комната среднего размера в стиле неоклассика (современная классика) с душевой кабиной, плоскими фасадами, искусственно-состаренными фасадами, унитазом-моноблоком, зелеными стенами, темным паркетным полом, настольной раковиной и столешницей из искусственного камня
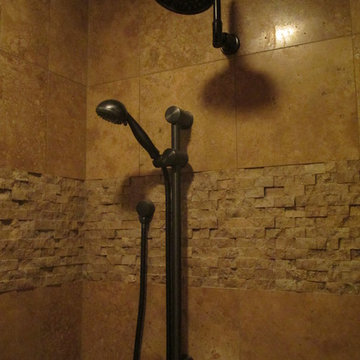
Источник вдохновения для домашнего уюта: ванная комната в стиле рустика с плоскими фасадами, искусственно-состаренными фасадами, душем без бортиков, разноцветной плиткой, каменной плиткой, зелеными стенами, бетонным полом, настольной раковиной и столешницей из гранита
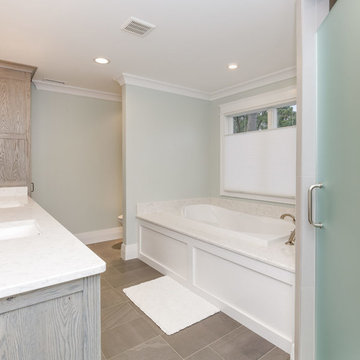
Стильный дизайн: главная ванная комната в стиле кантри с искусственно-состаренными фасадами, ванной в нише, унитазом-моноблоком, керамогранитной плиткой, зелеными стенами, полом из керамогранита и консольной раковиной - последний тренд
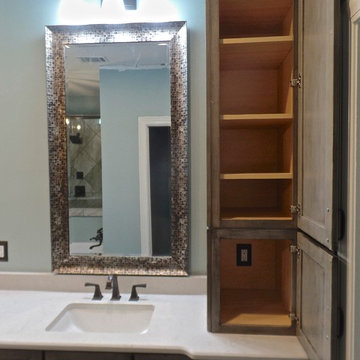
Engineered quartz, (Ceasarstone) porcelain under-mount sink, Delta 8" spread faucet, new electrical receptacles with matching oil rubbed bronze plates. Upper cabinets with adjustable shelves & receptacles in the rear of the cabinets.
Ванная комната с искусственно-состаренными фасадами и зелеными стенами – фото дизайна интерьера
4