Ванная комната с искусственно-состаренными фасадами и угловым душем – фото дизайна интерьера
Сортировать:
Бюджет
Сортировать:Популярное за сегодня
121 - 140 из 1 134 фото
1 из 3
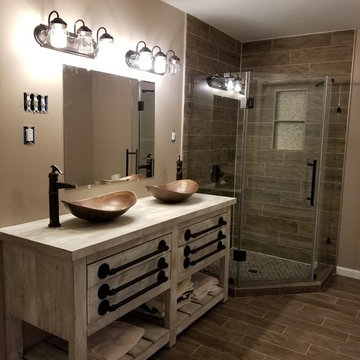
Источник вдохновения для домашнего уюта: ванная комната среднего размера в стиле рустика с искусственно-состаренными фасадами, угловым душем, коричневой плиткой, керамогранитной плиткой, бежевыми стенами, полом из керамогранита, душевой кабиной, настольной раковиной, столешницей из дерева, коричневым полом, душем с распашными дверями и серой столешницей
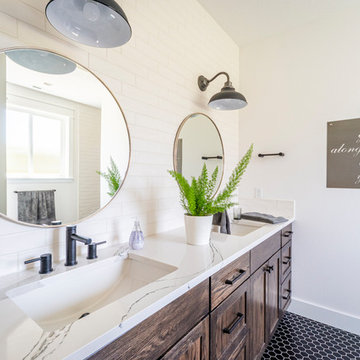
The original ranch style home was built in 1962 by the homeowner’s father. She grew up in this home; now her and her husband are only the second owners of the home. The existing foundation and a few exterior walls were retained with approximately 800 square feet added to the footprint along with a single garage to the existing two-car garage. The footprint of the home is almost the same with every room expanded. All the rooms are in their original locations; the kitchen window is in the same spot just bigger as well. The homeowners wanted a more open, updated craftsman feel to this ranch style childhood home. The once 8-foot ceilings were made into 9-foot ceilings with a vaulted common area. The kitchen was opened up and there is now a gorgeous 5 foot by 9 and a half foot Cambria Brittanicca slab quartz island.
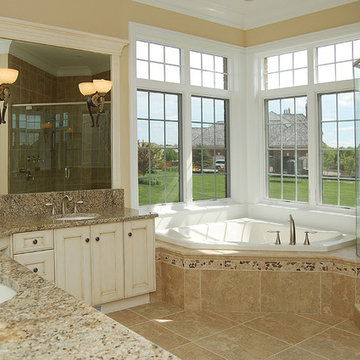
Master Bath at Entry
Stone Tops
24 x 24 Limestone Tiles
Пример оригинального дизайна: большая главная ванная комната в классическом стиле с фасадами с утопленной филенкой, искусственно-состаренными фасадами, угловой ванной, угловым душем, бежевой плиткой, каменной плиткой, бежевыми стенами, полом из травертина, накладной раковиной, столешницей из гранита, бежевым полом, душем с распашными дверями и бежевой столешницей
Пример оригинального дизайна: большая главная ванная комната в классическом стиле с фасадами с утопленной филенкой, искусственно-состаренными фасадами, угловой ванной, угловым душем, бежевой плиткой, каменной плиткой, бежевыми стенами, полом из травертина, накладной раковиной, столешницей из гранита, бежевым полом, душем с распашными дверями и бежевой столешницей
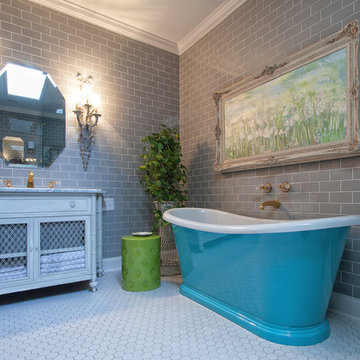
Стильный дизайн: главная ванная комната среднего размера в классическом стиле с фасадами в стиле шейкер, искусственно-состаренными фасадами, отдельно стоящей ванной, угловым душем, серой плиткой, плиткой кабанчик, серыми стенами, полом из керамогранита, врезной раковиной и мраморной столешницей - последний тренд
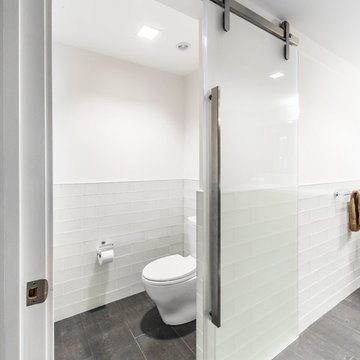
Detail of basement full bathroom with etched glass barn door to toilet compartment. Floor is dark porcelain tile, with glass wall tiles.
Sylvain Cote
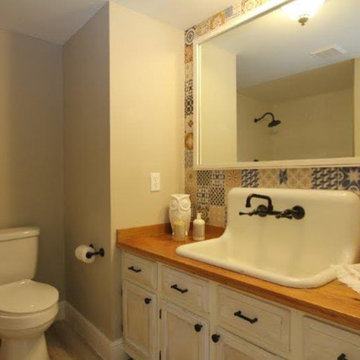
An older vanity was repainted with white primer as a base and Annie Sloan chalk paint to add distressing to the cabinets. Rustic hardware was added to the cabinets, and an antique farmhouse sink was used to add character. Pattern tile bring this space to life and reminiscent of the Spanish Style of the exterior of the home.
A custom wood countertop was fashioned from antique floor boards.
Photography by Malte Strauss
Professional staging by idesigntosell.com
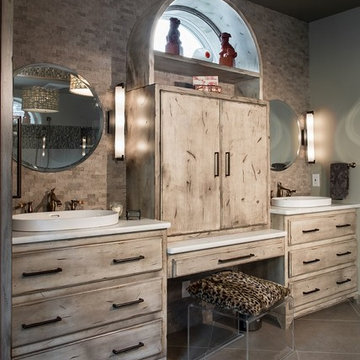
The cabinets are so distressed and rustic, our clients couldn't be happier! The details are phenomenal
Свежая идея для дизайна: большая главная ванная комната в стиле неоклассика (современная классика) с фасадами островного типа, искусственно-состаренными фасадами, отдельно стоящей ванной, угловым душем, унитазом-моноблоком, серой плиткой, керамогранитной плиткой, серыми стенами, полом из керамогранита, настольной раковиной и мраморной столешницей - отличное фото интерьера
Свежая идея для дизайна: большая главная ванная комната в стиле неоклассика (современная классика) с фасадами островного типа, искусственно-состаренными фасадами, отдельно стоящей ванной, угловым душем, унитазом-моноблоком, серой плиткой, керамогранитной плиткой, серыми стенами, полом из керамогранита, настольной раковиной и мраморной столешницей - отличное фото интерьера
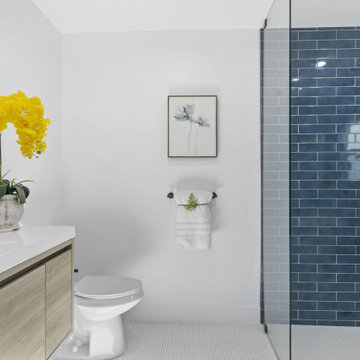
Luxe Remodeled One-Story Home with Ultra-Modern Permitted ADU! This 4BR/2BAmain-home features an openly flowing floorplan, a designer color scheme, vinyl plank flooring, tons of natural light, and a spacious living room with an elegant accent wall. Memorable gatherings may be enjoyed in the gourmet kitchen, which includes stainless-steel appliances, quartz countertops, a gas range/oven, a farmhouse sink, a breakfast peninsula with waterfall edges, luminous skylights, and majestic vaulted ceilings. Oversized for maximum style benefits, the primary bedroom has soaring vaulted shiplap ceilings, a huge closet, bright skylights, backyard access, and an en suite with a floating vanity, custom tilework, and a wet room with a soaking tub. Three additional bedrooms each feature a dedicated closet, while the updated full guest bathroom includes a shower/tub combo. Step into the fenced backyard to find a 1BR/1BA, permitted ADU, which delights with an open-concept chef's kitchen, a large living room, a beautiful full bathroom, and a sizeable bedroom with outdoor access
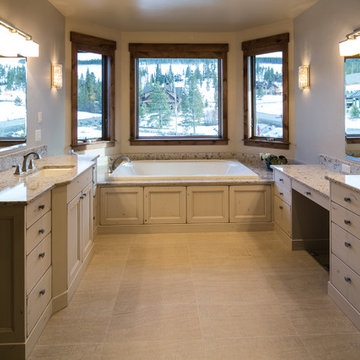
Пример оригинального дизайна: главная ванная комната среднего размера в стиле рустика с фасадами с утопленной филенкой, искусственно-состаренными фасадами, накладной ванной, угловым душем, бежевыми стенами, врезной раковиной и столешницей из гранита
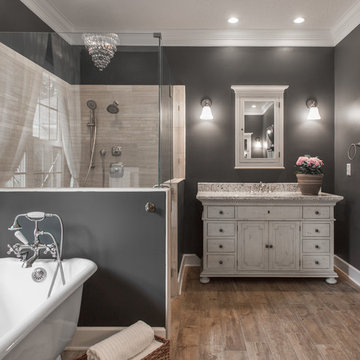
Photo Credit: Rick Farmer
Стильный дизайн: главная ванная комната среднего размера в современном стиле с врезной раковиной, отдельно стоящей ванной, угловым душем, паркетным полом среднего тона, плоскими фасадами, искусственно-состаренными фасадами и серыми стенами - последний тренд
Стильный дизайн: главная ванная комната среднего размера в современном стиле с врезной раковиной, отдельно стоящей ванной, угловым душем, паркетным полом среднего тона, плоскими фасадами, искусственно-состаренными фасадами и серыми стенами - последний тренд
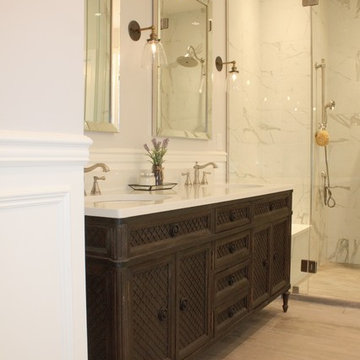
RUSTIC ELEGANCE & OLD WORLD CHARM — the perfect mix of old and new. This serene, spa-like master ensuite was designed with old-world charm in mind. In a relatively new home that has all the nostalgic appeal of a country manor, this master ensuite retreat compliments the exterior facade as well as the combination of antiques and traditional furnishings throughout the rest of the interior.
A barn door with rugged hardware, an antique chandelier, a rustic vanity and old world plumbing fixtures, together with school house sconces, were paired with much newer elements: crisp white wainscotting and modern grey paint, marble-like porcelain tile, shower glass, a modern toilet and an elegant free-standing tub. All of these are showcased by a wash of light from a picturesque window.
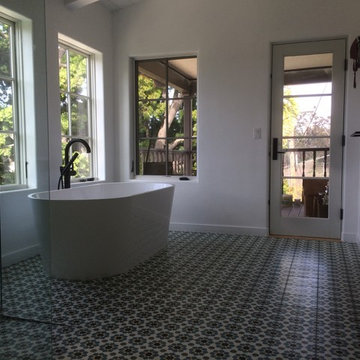
На фото: большая главная ванная комната в стиле рустика с плоскими фасадами, искусственно-состаренными фасадами, отдельно стоящей ванной, угловым душем, унитазом-моноблоком, белыми стенами, полом из мозаичной плитки, настольной раковиной и столешницей из искусственного камня с
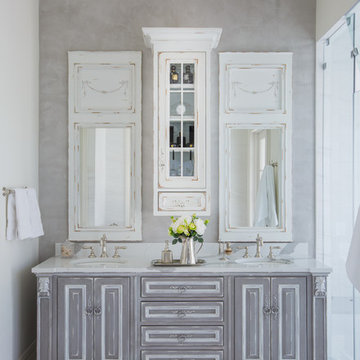
The Cabinet Shoppe
Location: Jacksonville, FL, USA
This Master Bath featured a Habersham Stafford Double Bowl Vanity, Chapelle pilasters, wall cabinet with Vienna crown, and Garland Trumeau mirrors. The Cabinet Shoppe provided and installed all of the Habersham cabinetry and furniture.
Photographed by Jessie Preza
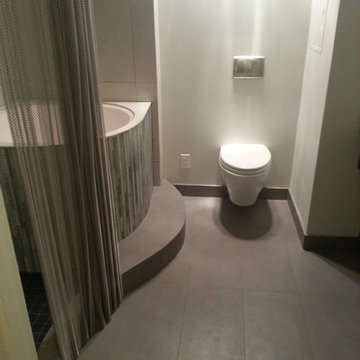
Источник вдохновения для домашнего уюта: маленькая главная ванная комната в современном стиле с раковиной с несколькими смесителями, открытыми фасадами, искусственно-состаренными фасадами, столешницей из бетона, японской ванной, угловым душем, инсталляцией, серой плиткой, керамогранитной плиткой, серыми стенами и полом из керамогранита для на участке и в саду
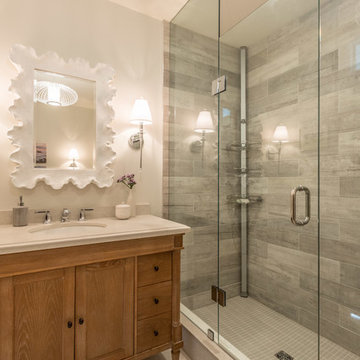
This main floor bathroom had to function not only as a Powder Room for guests but also be easily accessible to the backyard pool for the family to change and wash up. Combining the weathered wood vanity and shower wall tiles with the crisp shell-inspired mirror and sand-like floor tile we’ve achieved a space reminiscent of the beach just down the road.
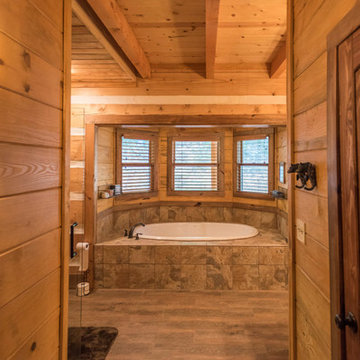
Источник вдохновения для домашнего уюта: большая главная ванная комната в стиле рустика с фасадами островного типа, искусственно-состаренными фасадами, накладной ванной, угловым душем, раздельным унитазом, плиткой из сланца, коричневыми стенами, паркетным полом среднего тона, накладной раковиной, столешницей из дерева, коричневым полом и душем с распашными дверями
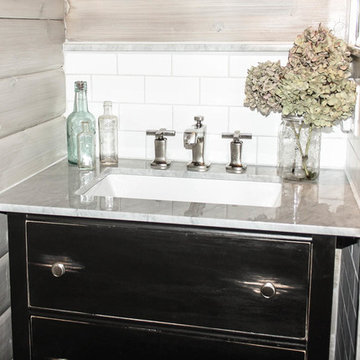
На фото: маленькая главная ванная комната в стиле рустика с врезной раковиной, фасадами островного типа, искусственно-состаренными фасадами, мраморной столешницей, угловым душем, белой плиткой, плиткой кабанчик, белыми стенами и полом из сланца для на участке и в саду
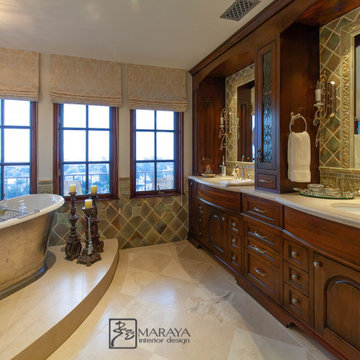
Old world style French Country Cottage Farmhouse featuring carved wood moldings and glass and ceramic tile. Kitchen with natural edge slate floors, limestone backsplashes, silver freestanding tub in master bath. Beautiful classic style, will not go out of style. We like to design appropriate to the home, keeping out of trending styles. Handpainted range hood and cabinetry. Project designed by Auriel Entrekin of Maraya Interior Design. From their beautiful resort town of Ojai, they serve clients in Montecito, Hope Ranch, Santa Ynez, Malibu and Calabasas, across the tri-county area of Santa Barbara, Solvang, Hope Ranch, Olivos and Montecito, south to Hidden Hills and Calabasas.
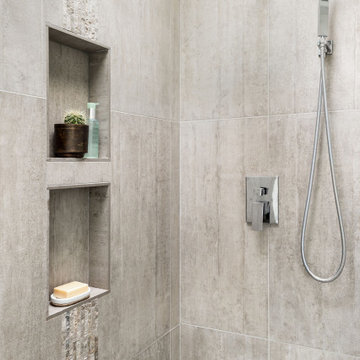
The homeowners wanted a simple, clean, modern bathroom. Sounds straightforward enough. But with a tight budget, a funky layout and a requirement not to move any plumbing, it was more of a puzzle than expected. Good thing we like puzzles! We added a wall to separate the bathroom from the master, installed a ‘tub with a view,’ and put in a free-standing vanity and glass shower to provide a sense of openness. The before pictures don’t begin to showcase the craziness that existed at the start, but we’re thrilled with the finish!
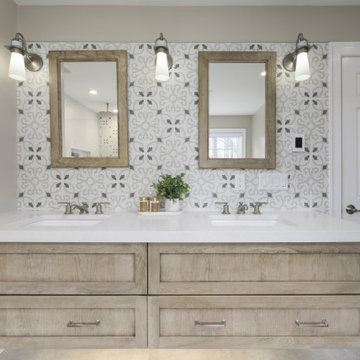
With the help of E.Byrne Construction, we took this bathroom from builder grade basics to serene escape. Nothing compares to soaking in this tub after a long day. Organic perfection.
Ванная комната с искусственно-состаренными фасадами и угловым душем – фото дизайна интерьера
7