Ванная комната с искусственно-состаренными фасадами и тумбой под одну раковину – фото дизайна интерьера
Сортировать:
Бюджет
Сортировать:Популярное за сегодня
161 - 180 из 503 фото
1 из 3
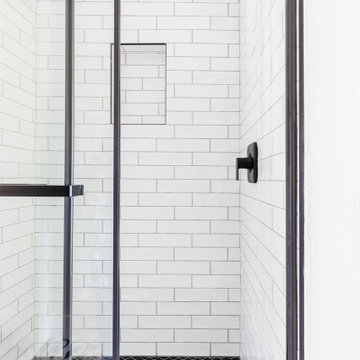
This 1964 Preston Hollow home was in the perfect location and had great bones but was not perfect for this family that likes to entertain. They wanted to open up their kitchen up to the den and entry as much as possible, as it was small and completely closed off. They needed significant wine storage and they did want a bar area but not where it was currently located. They also needed a place to stage food and drinks outside of the kitchen. There was a formal living room that was not necessary and a formal dining room that they could take or leave. Those spaces were opened up, the previous formal dining became their new home office, which was previously in the master suite. The master suite was completely reconfigured, removing the old office, and giving them a larger closet and beautiful master bathroom. The game room, which was converted from the garage years ago, was updated, as well as the bathroom, that used to be the pool bath. The closet space in that room was redesigned, adding new built-ins, and giving us more space for a larger laundry room and an additional mudroom that is now accessible from both the game room and the kitchen! They desperately needed a pool bath that was easily accessible from the backyard, without having to walk through the game room, which they had to previously use. We reconfigured their living room, adding a full bathroom that is now accessible from the backyard, fixing that problem. We did a complete overhaul to their downstairs, giving them the house they had dreamt of!
As far as the exterior is concerned, they wanted better curb appeal and a more inviting front entry. We changed the front door, and the walkway to the house that was previously slippery when wet and gave them a more open, yet sophisticated entry when you walk in. We created an outdoor space in their backyard that they will never want to leave! The back porch was extended, built a full masonry fireplace that is surrounded by a wonderful seating area, including a double hanging porch swing. The outdoor kitchen has everything they need, including tons of countertop space for entertaining, and they still have space for a large outdoor dining table. The wood-paneled ceiling and the mix-matched pavers add a great and unique design element to this beautiful outdoor living space. Scapes Incorporated did a fabulous job with their backyard landscaping, making it a perfect daily escape. They even decided to add turf to their entire backyard, keeping minimal maintenance for this busy family. The functionality this family now has in their home gives the true meaning to Living Better Starts Here™.
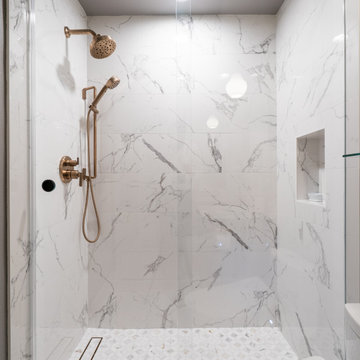
Свежая идея для дизайна: детская ванная комната среднего размера в классическом стиле с фасадами островного типа, искусственно-состаренными фасадами, душем в нише, унитазом-моноблоком, белой плиткой, керамогранитной плиткой, серыми стенами, мраморным полом, врезной раковиной, столешницей из искусственного камня, белым полом, душем с раздвижными дверями, белой столешницей, тумбой под одну раковину и напольной тумбой - отличное фото интерьера
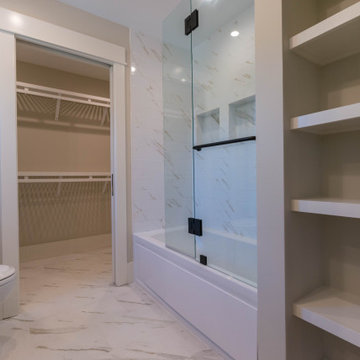
Mixing rustic and modern touches in this guest bath.
Пример оригинального дизайна: ванная комната среднего размера в стиле кантри с фасадами островного типа, искусственно-состаренными фасадами, накладной ванной, раздельным унитазом, белой плиткой, керамогранитной плиткой, серыми стенами, полом из керамогранита, душевой кабиной, настольной раковиной, белым полом, душем с раздвижными дверями, тумбой под одну раковину, напольной тумбой и душем над ванной
Пример оригинального дизайна: ванная комната среднего размера в стиле кантри с фасадами островного типа, искусственно-состаренными фасадами, накладной ванной, раздельным унитазом, белой плиткой, керамогранитной плиткой, серыми стенами, полом из керамогранита, душевой кабиной, настольной раковиной, белым полом, душем с раздвижными дверями, тумбой под одну раковину, напольной тумбой и душем над ванной
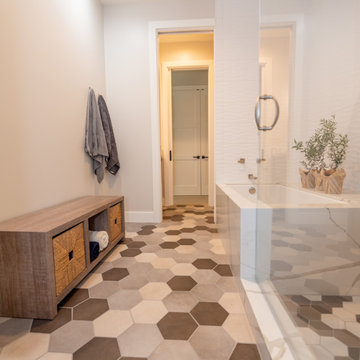
This home in Napa off Silverado was rebuilt after burning down in the 2017 fires. Architect David Rulon, a former associate of Howard Backen, known for this Napa Valley industrial modern farmhouse style. Composed in mostly a neutral palette, the bones of this house are bathed in diffused natural light pouring in through the clerestory windows. Beautiful textures and the layering of pattern with a mix of materials add drama to a neutral backdrop. The homeowners are pleased with their open floor plan and fluid seating areas, which allow them to entertain large gatherings. The result is an engaging space, a personal sanctuary and a true reflection of it's owners' unique aesthetic.
Inspirational features are metal fireplace surround and book cases as well as Beverage Bar shelving done by Wyatt Studio, painted inset style cabinets by Gamma, moroccan CLE tile backsplash and quartzite countertops.
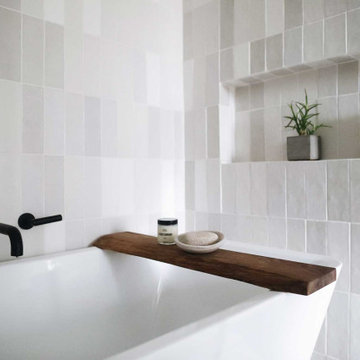
Свежая идея для дизайна: маленькая детская ванная комната в современном стиле с плоскими фасадами, искусственно-состаренными фасадами, отдельно стоящей ванной, душем над ванной, раздельным унитазом, белой плиткой, керамической плиткой, белыми стенами, полом из цементной плитки, настольной раковиной, мраморной столешницей, белым полом, душем с раздвижными дверями, серой столешницей, тумбой под одну раковину и напольной тумбой для на участке и в саду - отличное фото интерьера
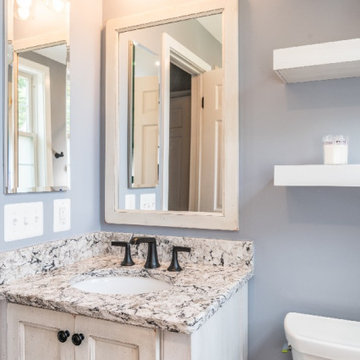
This cozy rustic bathroom remodel in Arlington, VA is a space to enjoy. The floating shelves along with farmhouse style vanity and mirror finish off the cozy space.
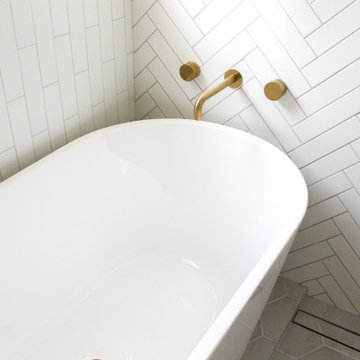
Wet Room, Wet Rooms Perth, Perth Wet Rooms, OTB Bathrooms, Wall Hung Vanity, Walk In Shower, Open Shower, Small Bathrooms Perth, Freestanding Bath, Bath In Shower Area, Brushed Brass Tapware, Herringbone Wall Tiles, Stack Bond Vertical Tiles, Contrast Grout, Brushed Brass Shower Screen
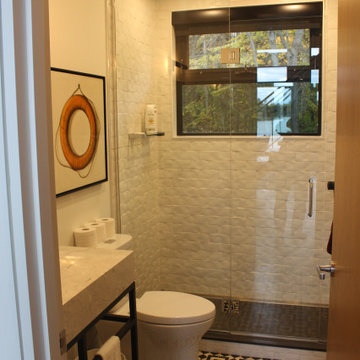
На фото: маленькая ванная комната в стиле неоклассика (современная классика) с открытыми фасадами, искусственно-состаренными фасадами, угловым душем, унитазом-моноблоком, керамической плиткой, белыми стенами, полом из мозаичной плитки, душевой кабиной, консольной раковиной, столешницей из дерева, серым полом, душем с распашными дверями, разноцветной столешницей, тумбой под одну раковину и напольной тумбой для на участке и в саду
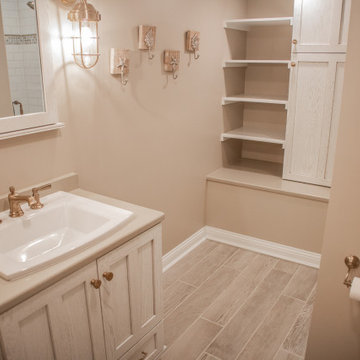
Источник вдохновения для домашнего уюта: маленькая ванная комната в морском стиле с фасадами с утопленной филенкой, искусственно-состаренными фасадами, душем в нише, бежевой плиткой, керамической плиткой, бежевыми стенами, полом из керамогранита, столешницей из искусственного кварца, бежевым полом, душем с распашными дверями, бежевой столешницей, тумбой под одну раковину и встроенной тумбой для на участке и в саду
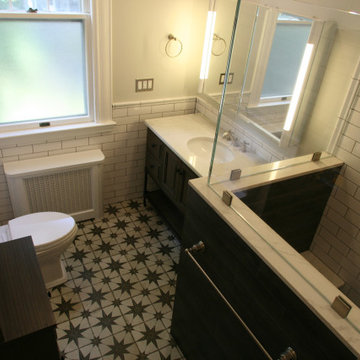
973-857-1561
LM Interior Design
LM Masiello, CKBD, CAPS
lm@lminteriordesignllc.com
https://www.lminteriordesignllc.com/
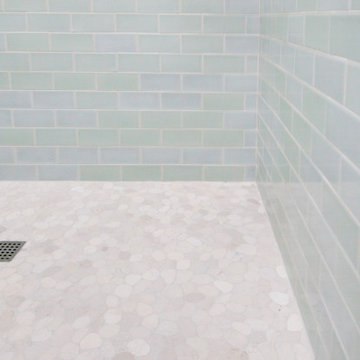
Complete bathroom remodel - The bathroom was completely gutted to studs. A curb-less stall shower was added with a glass panel instead of a shower door. This creates a barrier free space maintaining the light and airy feel of the complete interior remodel. The fireclay tile is recessed into the wall allowing for a clean finish without the need for bull nose tile. The light finishes are grounded with a wood vanity and then all tied together with oil rubbed bronze faucets.
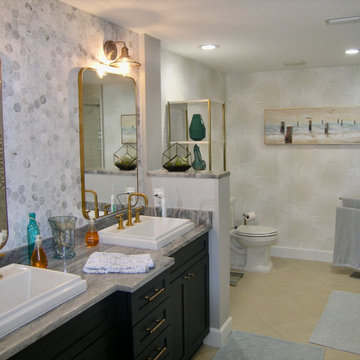
Double Vanity with Drop in Sinks & Shaker Style Cabinetry
Glass Mosaic Splash
Источник вдохновения для домашнего уюта: маленькая детская ванная комната в современном стиле с фасадами с филенкой типа жалюзи, искусственно-состаренными фасадами, ванной в нише, душем над ванной, раздельным унитазом, серой плиткой, стеклянной плиткой, синими стенами, полом из керамогранита, накладной раковиной, столешницей из искусственного кварца, бежевым полом, белой столешницей, нишей, тумбой под одну раковину, встроенной тумбой и обоями на стенах для на участке и в саду
Источник вдохновения для домашнего уюта: маленькая детская ванная комната в современном стиле с фасадами с филенкой типа жалюзи, искусственно-состаренными фасадами, ванной в нише, душем над ванной, раздельным унитазом, серой плиткой, стеклянной плиткой, синими стенами, полом из керамогранита, накладной раковиной, столешницей из искусственного кварца, бежевым полом, белой столешницей, нишей, тумбой под одну раковину, встроенной тумбой и обоями на стенах для на участке и в саду
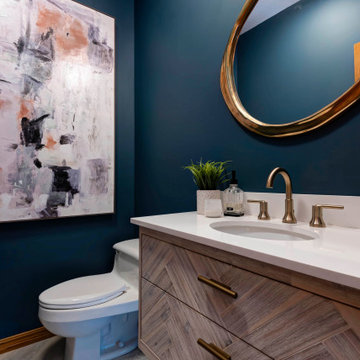
Designer: Fernanda Edwards
Стильный дизайн: маленькая ванная комната в современном стиле с плоскими фасадами, искусственно-состаренными фасадами, унитазом-моноблоком, синими стенами, полом из керамогранита, душевой кабиной, врезной раковиной, столешницей из искусственного кварца, серым полом, белой столешницей, тумбой под одну раковину и подвесной тумбой для на участке и в саду - последний тренд
Стильный дизайн: маленькая ванная комната в современном стиле с плоскими фасадами, искусственно-состаренными фасадами, унитазом-моноблоком, синими стенами, полом из керамогранита, душевой кабиной, врезной раковиной, столешницей из искусственного кварца, серым полом, белой столешницей, тумбой под одну раковину и подвесной тумбой для на участке и в саду - последний тренд
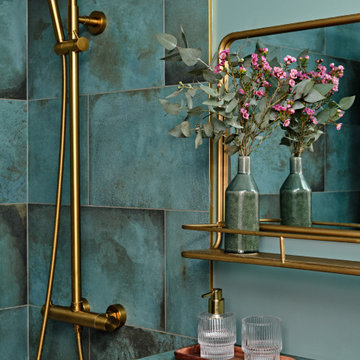
Beautiful copper and verdigris basin from William and Holland
Свежая идея для дизайна: маленькая детская ванная комната в стиле фьюжн с открытыми фасадами, искусственно-состаренными фасадами, накладной ванной, душем над ванной, зеленой плиткой, керамогранитной плиткой, полом из керамогранита, консольной раковиной, столешницей из дерева, черным полом, шторкой для ванной, тумбой под одну раковину и напольной тумбой для на участке и в саду - отличное фото интерьера
Свежая идея для дизайна: маленькая детская ванная комната в стиле фьюжн с открытыми фасадами, искусственно-состаренными фасадами, накладной ванной, душем над ванной, зеленой плиткой, керамогранитной плиткой, полом из керамогранита, консольной раковиной, столешницей из дерева, черным полом, шторкой для ванной, тумбой под одну раковину и напольной тумбой для на участке и в саду - отличное фото интерьера

Стильный дизайн: ванная комната среднего размера в современном стиле с плоскими фасадами, искусственно-состаренными фасадами, ванной в нише, душем над ванной, раздельным унитазом, зеленой плиткой, керамогранитной плиткой, белыми стенами, полом из керамогранита, душевой кабиной, врезной раковиной, мраморной столешницей, белым полом, открытым душем, белой столешницей, тумбой под одну раковину и напольной тумбой - последний тренд
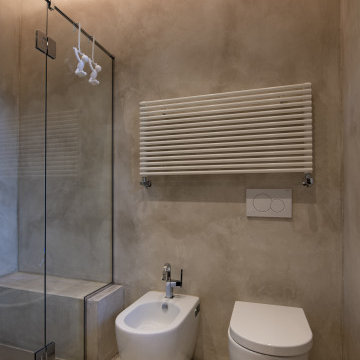
un bagno totalmente in resina, un ambiente leggero, quasi onirico. Le luci marcano i volumi ed esaltano il mood dell'ambiente.
Источник вдохновения для домашнего уюта: ванная комната среднего размера в стиле модернизм с плоскими фасадами, искусственно-состаренными фасадами, душем без бортиков, раздельным унитазом, душевой кабиной, накладной раковиной, столешницей из искусственного камня, душем с распашными дверями, белой столешницей, тумбой под одну раковину, подвесной тумбой и многоуровневым потолком
Источник вдохновения для домашнего уюта: ванная комната среднего размера в стиле модернизм с плоскими фасадами, искусственно-состаренными фасадами, душем без бортиков, раздельным унитазом, душевой кабиной, накладной раковиной, столешницей из искусственного камня, душем с распашными дверями, белой столешницей, тумбой под одну раковину, подвесной тумбой и многоуровневым потолком
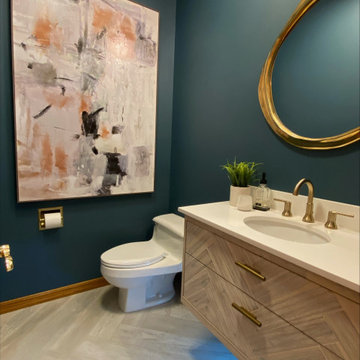
Designer: Fernanda Edwards
На фото: маленькая ванная комната в современном стиле с плоскими фасадами, искусственно-состаренными фасадами, унитазом-моноблоком, синими стенами, полом из керамогранита, душевой кабиной, врезной раковиной, столешницей из искусственного кварца, серым полом, белой столешницей, тумбой под одну раковину и подвесной тумбой для на участке и в саду с
На фото: маленькая ванная комната в современном стиле с плоскими фасадами, искусственно-состаренными фасадами, унитазом-моноблоком, синими стенами, полом из керамогранита, душевой кабиной, врезной раковиной, столешницей из искусственного кварца, серым полом, белой столешницей, тумбой под одну раковину и подвесной тумбой для на участке и в саду с
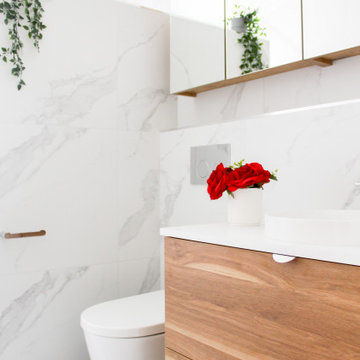
Small Bathroom Renovations Perth, Bricked Shower Wall, Shower Wall, Bathroom Shower Wall With Tiles Not Glass, No Glass Bathroom Renovation, Easy Cleaning Bathroom, On the Ball Bathrooms, OTB Bathrooms, Marble Bathroom, Wood Grain Vanity, Wall Hung Vanity, In Wall Toilet, Hanging Toilet

By installing a shed dormer we gained significant head clearance as well as square footage to have this beautiful walk in shower added in place of a smaller tub with no clearance.
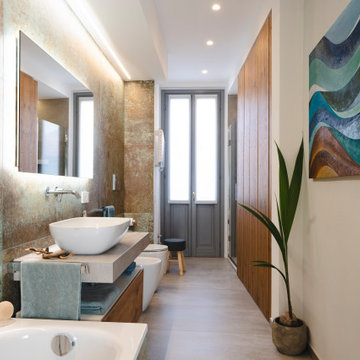
Un bagno molto lungo dotato di ogni confort: doccia, vasca e mobile lavanderia. Top con lavabo d'appoggio e cassetto nella parte sottostante. Mobile lavanderia chiuso con ante in legno trattate. Lo stile di questo bagno è industrial.
Ванная комната с искусственно-состаренными фасадами и тумбой под одну раковину – фото дизайна интерьера
9