Ванная комната с искусственно-состаренными фасадами и столешницей из искусственного кварца – фото дизайна интерьера
Сортировать:
Бюджет
Сортировать:Популярное за сегодня
101 - 120 из 1 451 фото
1 из 3

Bel Air - Serene Elegance. This collection was designed with cool tones and spa-like qualities to create a space that is timeless and forever elegant.

Secondary bath has frameless walk in shower with gray porcelain tile in brick & straight patterns. The decorative tile inset is Walker Zanger & picks up the blues in the bathroom walls. zCustom quartz countertop with 2 undermount sinks.
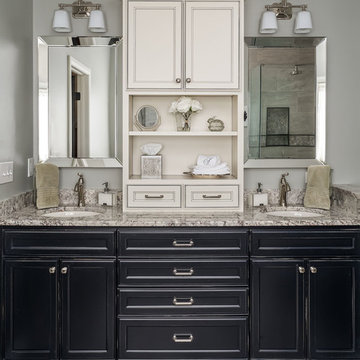
Источник вдохновения для домашнего уюта: главная ванная комната среднего размера в классическом стиле с фасадами с утопленной филенкой, искусственно-состаренными фасадами, серыми стенами, полом из керамогранита, врезной раковиной, столешницей из искусственного кварца, серым полом и разноцветной столешницей
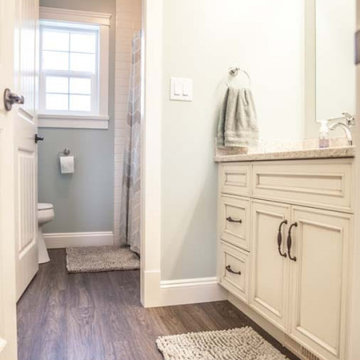
Источник вдохновения для домашнего уюта: совмещенный санузел среднего размера в классическом стиле с фасадами с декоративным кантом, искусственно-состаренными фасадами, ванной в нише, душем над ванной, серыми стенами, душевой кабиной, врезной раковиной, столешницей из искусственного кварца, коричневым полом, шторкой для ванной, разноцветной столешницей, тумбой под одну раковину и встроенной тумбой
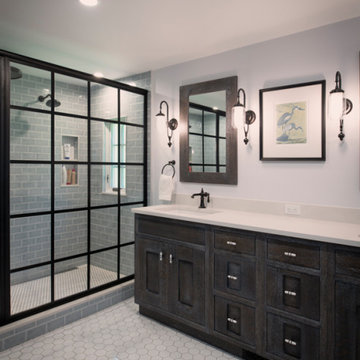
This beautiful bathroom was created by rearranging two similar sized rooms into one large bath with a separate toilet space. Kohler electronic shower valves operated from key pads add some cool technology to the bathroom space. Very cool cabinetry, hardware, grid glass shower glass and soothing spa colors make this an awesome retreat for the Owners of this Concord MA farmhouse.
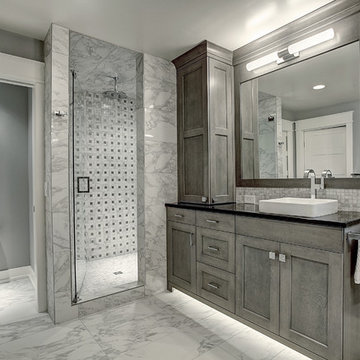
http://www.photosbykaity.com
Пример оригинального дизайна: главная ванная комната в стиле кантри с раковиной с пьедесталом, фасадами островного типа, искусственно-состаренными фасадами, столешницей из искусственного кварца, душем в нише, унитазом-моноблоком, серыми стенами и полом из керамической плитки
Пример оригинального дизайна: главная ванная комната в стиле кантри с раковиной с пьедесталом, фасадами островного типа, искусственно-состаренными фасадами, столешницей из искусственного кварца, душем в нише, унитазом-моноблоком, серыми стенами и полом из керамической плитки
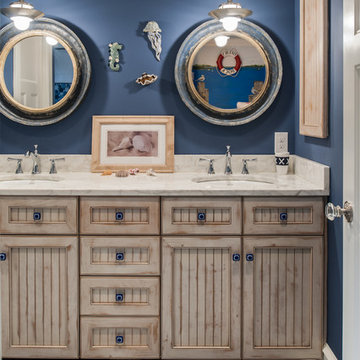
Distressed vanity with nautical accents for the kids bath. Vintage tile and light fixtures in keeping with the feel of the home.
На фото: детская ванная комната среднего размера в классическом стиле с врезной раковиной, фасадами с утопленной филенкой, белой плиткой, искусственно-состаренными фасадами, столешницей из искусственного кварца, раздельным унитазом, керамической плиткой, синими стенами и полом из керамической плитки
На фото: детская ванная комната среднего размера в классическом стиле с врезной раковиной, фасадами с утопленной филенкой, белой плиткой, искусственно-состаренными фасадами, столешницей из искусственного кварца, раздельным унитазом, керамической плиткой, синими стенами и полом из керамической плитки

With the help of E.Byrne Construction, we took this bathroom from builder grade basics to serene escape. Nothing compares to soaking in this tub after a long day. Organic perfection.
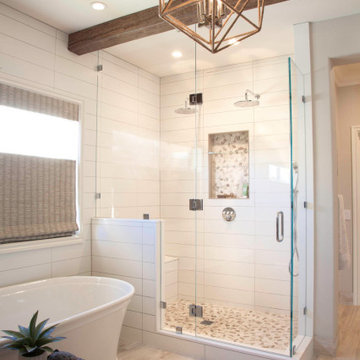
Light and Airy shiplap bathroom was the dream for this hard working couple. The goal was to totally re-create a space that was both beautiful, that made sense functionally and a place to remind the clients of their vacation time. A peaceful oasis. We knew we wanted to use tile that looks like shiplap. A cost effective way to create a timeless look. By cladding the entire tub shower wall it really looks more like real shiplap planked walls.
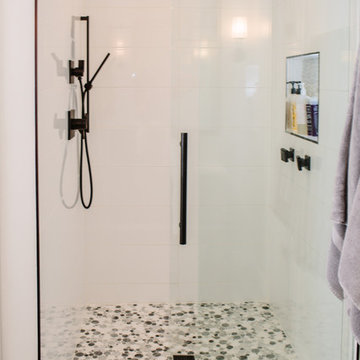
This master bathroom renovation transforms a builder-grade standard into a personalized retreat for our lovely Stapleton clients. Recognizing a need for change, our clients called on us to help develop a space that would capture their aesthetic loves and foster relaxation. Our design focused on establishing an airy and grounded feel by pairing various shades of white, natural wood, and dynamic textures. We replaced the existing ceramic floor tile with wood-look porcelain tile for a warm and inviting look throughout the space. We then paired this with a reclaimed apothecary vanity from Restoration Hardware. This vanity is coupled with a bright Caesarstone countertop and warm bronze faucets from Delta to create a strikingly handsome balance. The vanity mirrors are custom-sized and trimmed with a coordinating bronze frame. Elegant wall sconces dance between the dark vanity mirrors and bright white full height mirrors flanking the bathtub. The tub itself is an oversized freestanding bathtub paired with a tall bronze tub filler. We've created a feature wall with Tile Bar's Billowy Clouds ceramic tile floor to ceiling behind the tub. The wave-like movement of the tiles offers a dramatic texture in a pure white field. We removed the existing shower and extended its depth to create a large new shower. The walls are tiled with a large format high gloss white tile. The shower floor is tiled with marble circles in varying sizes that offer a playful aesthetic in an otherwise minimalist space. We love this pure, airy retreat and are thrilled that our clients get to enjoy it for many years to come!
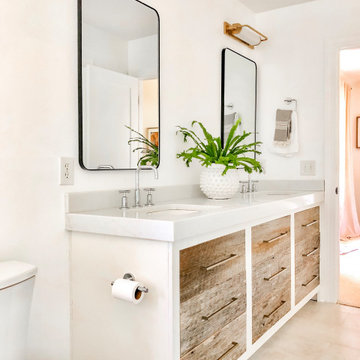
На фото: главная ванная комната среднего размера в морском стиле с плоскими фасадами, искусственно-состаренными фасадами, отдельно стоящей ванной, душем в нише, белой плиткой, керамогранитной плиткой, белыми стенами, полом из керамогранита, врезной раковиной, столешницей из искусственного кварца, бежевым полом, душем с распашными дверями, белой столешницей, тумбой под две раковины и встроенной тумбой с
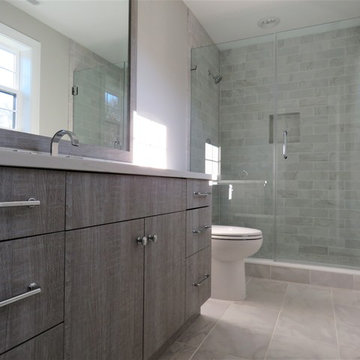
На фото: маленькая детская ванная комната в стиле неоклассика (современная классика) с фасадами в стиле шейкер, искусственно-состаренными фасадами, унитазом-моноблоком, серой плиткой, керамической плиткой, серыми стенами, полом из керамической плитки, врезной раковиной, столешницей из искусственного кварца и разноцветным полом для на участке и в саду с
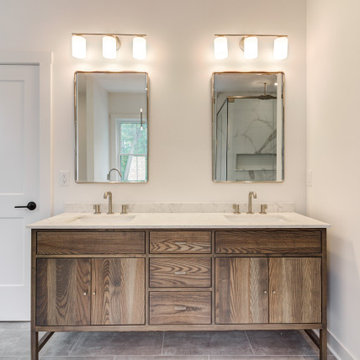
Идея дизайна: главная ванная комната в стиле неоклассика (современная классика) с плоскими фасадами, искусственно-состаренными фасадами, отдельно стоящей ванной, белой плиткой, плиткой кабанчик, белыми стенами, полом из керамической плитки, столешницей из искусственного кварца, серым полом, белой столешницей, тумбой под две раковины и напольной тумбой
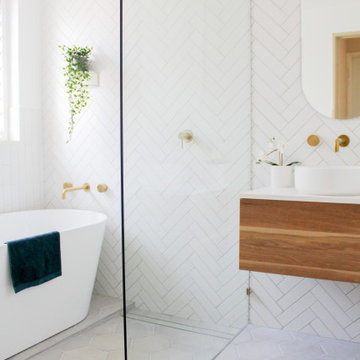
Wet Room, Wet Rooms Perth, Perth Wet Rooms, OTB Bathrooms, Wall Hung Vanity, Walk In Shower, Open Shower, Small Bathrooms Perth, Freestanding Bath, Bath In Shower Area, Brushed Brass Tapware, Herringbone Wall Tiles, Stack Bond Vertical Tiles, Contrast Grout, Brushed Brass Shower Screen
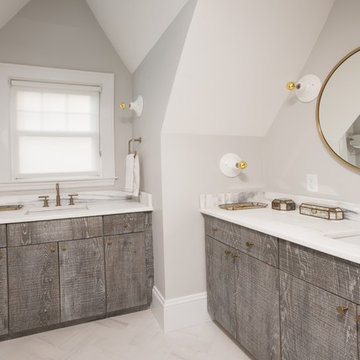
Our team helped a growing family transform their recent house purchase into a home they love. Working with architect Tom Downer of Downer Associates, we opened up a dark Cape filled with small rooms and heavy paneling to create a free-flowing, airy living space. The “new” home features a relocated and updated kitchen, additional baths, a master suite, mudroom and first floor laundry – all within the original footprint.
Photo: Mary Prince Photography
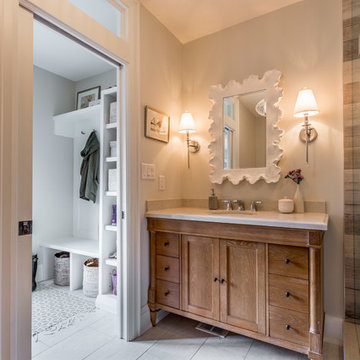
This main floor bathroom had to function not only as a Powder Room for guests but also be easily accessible to the backyard pool for the family to change and wash up. Combining the weathered wood vanity and shower wall tiles with the crisp shell-inspired mirror and sand-like floor tile we’ve achieved a space reminiscent of the beach just down the road.
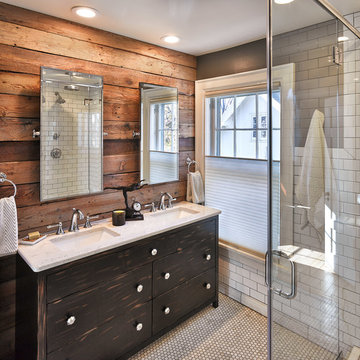
Master Bathroom - Photo by Mike Rebholz Photography.
Стильный дизайн: маленькая главная ванная комната в стиле рустика с врезной раковиной, искусственно-состаренными фасадами, угловым душем, белой плиткой, серыми стенами, плиткой кабанчик, столешницей из искусственного кварца, мраморным полом и плоскими фасадами для на участке и в саду - последний тренд
Стильный дизайн: маленькая главная ванная комната в стиле рустика с врезной раковиной, искусственно-состаренными фасадами, угловым душем, белой плиткой, серыми стенами, плиткой кабанчик, столешницей из искусственного кварца, мраморным полом и плоскими фасадами для на участке и в саду - последний тренд
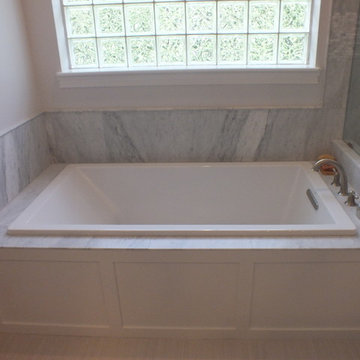
Modern Marble and Porcelain Master Bathroom. Roll in shower and Garden tub.
Пример оригинального дизайна: большая главная ванная комната в стиле неоклассика (современная классика) с накладной раковиной, фасадами в стиле шейкер, искусственно-состаренными фасадами, столешницей из искусственного кварца, накладной ванной, угловым душем, унитазом-моноблоком, серой плиткой, плиткой мозаикой, белыми стенами и полом из керамогранита
Пример оригинального дизайна: большая главная ванная комната в стиле неоклассика (современная классика) с накладной раковиной, фасадами в стиле шейкер, искусственно-состаренными фасадами, столешницей из искусственного кварца, накладной ванной, угловым душем, унитазом-моноблоком, серой плиткой, плиткой мозаикой, белыми стенами и полом из керамогранита
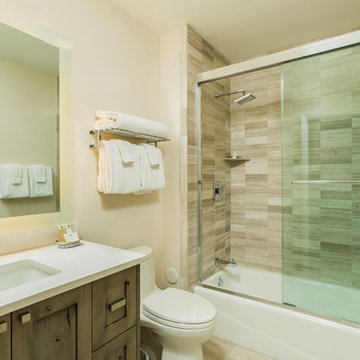
Cabinets supplied by Davis Mill & Cabinet
На фото: ванная комната среднего размера в современном стиле с врезной раковиной, фасадами в стиле шейкер, искусственно-состаренными фасадами, столешницей из искусственного кварца, накладной ванной, бежевой плиткой и каменной плиткой
На фото: ванная комната среднего размера в современном стиле с врезной раковиной, фасадами в стиле шейкер, искусственно-состаренными фасадами, столешницей из искусственного кварца, накладной ванной, бежевой плиткой и каменной плиткой
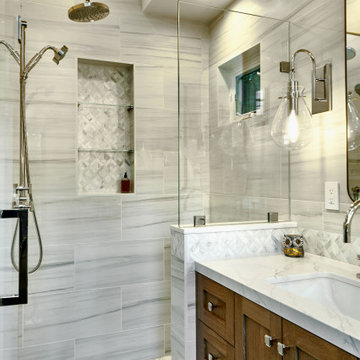
Свежая идея для дизайна: главная ванная комната среднего размера в современном стиле с фасадами в стиле шейкер, искусственно-состаренными фасадами, душем в нише, раздельным унитазом, белой плиткой, керамогранитной плиткой, белыми стенами, светлым паркетным полом, врезной раковиной, столешницей из искусственного кварца, синим полом, душем с распашными дверями, белой столешницей, тумбой под две раковины, подвесной тумбой и сводчатым потолком - отличное фото интерьера
Ванная комната с искусственно-состаренными фасадами и столешницей из искусственного кварца – фото дизайна интерьера
6