Ванная комната с искусственно-состаренными фасадами и стеклянной плиткой – фото дизайна интерьера
Сортировать:
Бюджет
Сортировать:Популярное за сегодня
21 - 40 из 186 фото
1 из 3
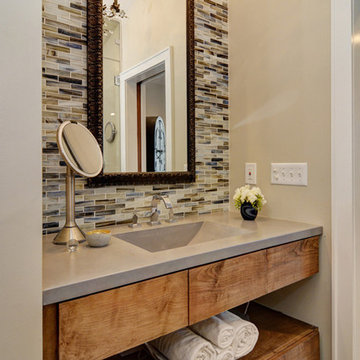
Above-the-garage addition of a master suite - master bedroom, bath, and walk-in closet. Photo shows master bath with custom-built rustic vanity topped by concrete sink/counter. Construction by Murphy General Contractors of South Orange, NJ; Photo by Greg Martz.
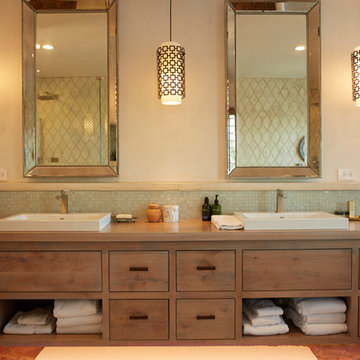
Two surface sinks compliment the ocean glass backsplash and pickled wood cabinets. The lights and the tile seen in the mirror reflection have a Moroccan feel.
Photo Credit: Chris Leschinsky
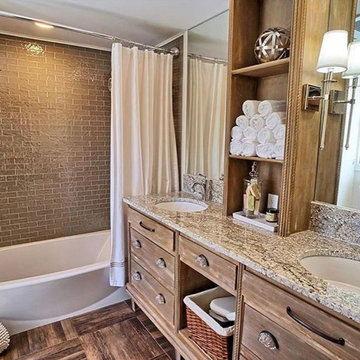
This bath hadn't been updated since the home was built in 1967. The room was gutted and the only thing salvaged was the original vanity, which was reworked to included two drawers and a pop-out drawer under each sink, as well as an open area in the center for a basket. A hutch was added up the center and mirrors to the ceiling. Stunning light sconces were added on each side of the right hand sink for makeup application.
New floor tile was laid in a unique pattern and glass tile was used in the combo tub/shower area. A new granite countertop, undermount sinks, and a sleek tub round out the new fixtures.
The door originally opened inward to the space and was hinged on the left, obstructing access to the closet behind in the eave. Demolition included removing the mildly functional closet and the door into the bathroom from the bedroom was hinged from the right and now swings into the bedroom.
The changes not only refreshed the room aesthetically but provided more functionality and more light to flow into and bounce around the room.
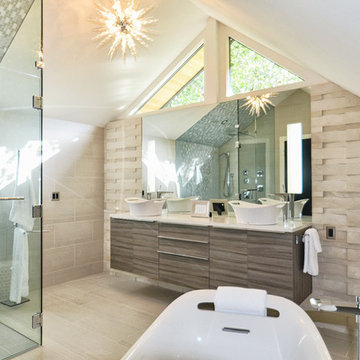
Runa Novack
Источник вдохновения для домашнего уюта: главная ванная комната среднего размера в современном стиле с настольной раковиной, плоскими фасадами, отдельно стоящей ванной, угловым душем, бежевой плиткой, искусственно-состаренными фасадами, инсталляцией, стеклянной плиткой, белыми стенами, полом из керамогранита и столешницей из искусственного кварца
Источник вдохновения для домашнего уюта: главная ванная комната среднего размера в современном стиле с настольной раковиной, плоскими фасадами, отдельно стоящей ванной, угловым душем, бежевой плиткой, искусственно-состаренными фасадами, инсталляцией, стеклянной плиткой, белыми стенами, полом из керамогранита и столешницей из искусственного кварца
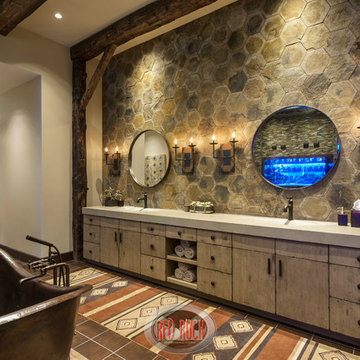
Mark Boislcair
Пример оригинального дизайна: огромная главная ванная комната в стиле рустика с монолитной раковиной, фасадами островного типа, искусственно-состаренными фасадами, столешницей из бетона, отдельно стоящей ванной, двойным душем, унитазом-моноблоком, коричневой плиткой, стеклянной плиткой, бежевыми стенами и полом из керамической плитки
Пример оригинального дизайна: огромная главная ванная комната в стиле рустика с монолитной раковиной, фасадами островного типа, искусственно-состаренными фасадами, столешницей из бетона, отдельно стоящей ванной, двойным душем, унитазом-моноблоком, коричневой плиткой, стеклянной плиткой, бежевыми стенами и полом из керамической плитки
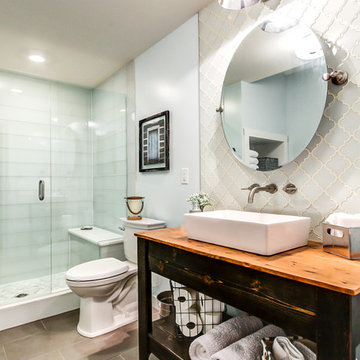
Kris Palen
Стильный дизайн: главная ванная комната среднего размера в стиле фьюжн с фасадами островного типа, искусственно-состаренными фасадами, отдельно стоящей ванной, душем в нише, раздельным унитазом, синей плиткой, стеклянной плиткой, синими стенами, полом из керамогранита, настольной раковиной, столешницей из дерева, серым полом, душем с распашными дверями и коричневой столешницей - последний тренд
Стильный дизайн: главная ванная комната среднего размера в стиле фьюжн с фасадами островного типа, искусственно-состаренными фасадами, отдельно стоящей ванной, душем в нише, раздельным унитазом, синей плиткой, стеклянной плиткой, синими стенами, полом из керамогранита, настольной раковиной, столешницей из дерева, серым полом, душем с распашными дверями и коричневой столешницей - последний тренд
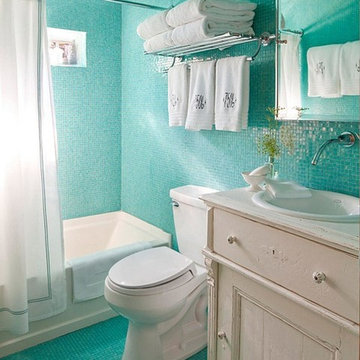
This translucent sea foam green shimmering 5/8 inch glass tile is a charismatic sea green iridescent colored tile. Exquisite, smooth tile that has just the right amount of flash to catch anybody's attention with it's gleaming iridescent finish. Enjoy the changing iridescent colors as you view it from all directions.
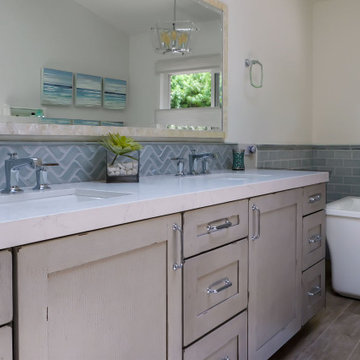
This bathroom maximizes the coastal feel with beautifully distressed cabinet doors.
Пример оригинального дизайна: главная ванная комната среднего размера в морском стиле с фасадами в стиле шейкер, искусственно-состаренными фасадами, отдельно стоящей ванной, синей плиткой, стеклянной плиткой, белыми стенами, полом из керамогранита, врезной раковиной, столешницей из искусственного кварца, бежевым полом, белой столешницей, тумбой под две раковины, встроенной тумбой и сводчатым потолком
Пример оригинального дизайна: главная ванная комната среднего размера в морском стиле с фасадами в стиле шейкер, искусственно-состаренными фасадами, отдельно стоящей ванной, синей плиткой, стеклянной плиткой, белыми стенами, полом из керамогранита, врезной раковиной, столешницей из искусственного кварца, бежевым полом, белой столешницей, тумбой под две раковины, встроенной тумбой и сводчатым потолком
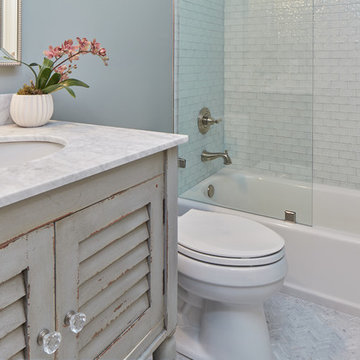
Another guest bath, complete with shower tub combo and a glass tub wall, for a fresh, open feeling. The update includes beautiful, easy-to-maintain quartz countertop and white subway tile. The vanity is an antique cabinet, giving the room a great feel.
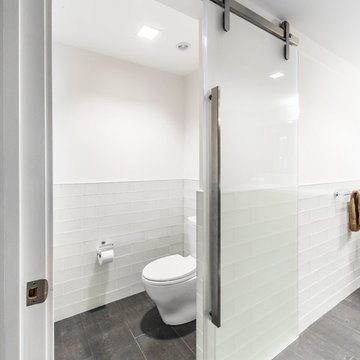
Detail of basement full bathroom with etched glass barn door to toilet compartment. Floor is dark porcelain tile, with glass wall tiles.
Sylvain Cote
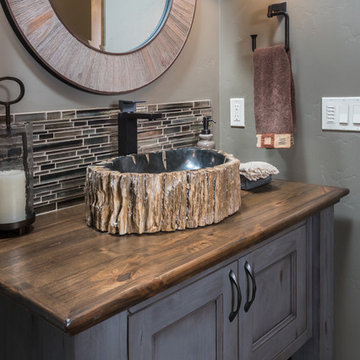
Источник вдохновения для домашнего уюта: маленькая ванная комната в стиле рустика с фасадами с декоративным кантом, искусственно-состаренными фасадами, разноцветной плиткой, стеклянной плиткой, серыми стенами, душевой кабиной, настольной раковиной и столешницей из дерева для на участке и в саду
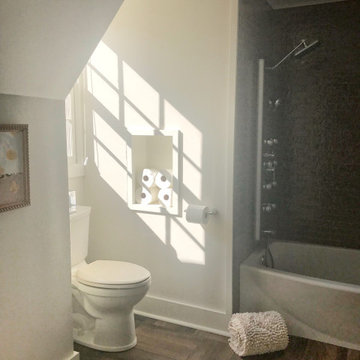
This bath hadn't been updated since the home was built in 1967. The room was gutted and the only thing salvaged was the original vanity, which was reworked to included two drawers and a pop-out drawer under each sink, as well as an open area in the center for a basket. A hutch was added up the center and mirrors to the ceiling. Stunning light sconces were added on each side of the right hand sink for makeup application.
New floor tile was laid in a unique pattern and glass tile was used in the combo tub/shower area. A new granite countertop, undermount sinks, and a sleek tub round out the new fixtures.
The door originally opened inward to the space and was hinged on the left, obstructing access to the closet behind in the eave. Demolition included removing the mildly functional closet and the door into the bathroom from the bedroom was hinged from the right and now swings into the bedroom.
The changes not only refreshed the room aesthetically but provided more functionality and more light to flow into and bounce around the room.
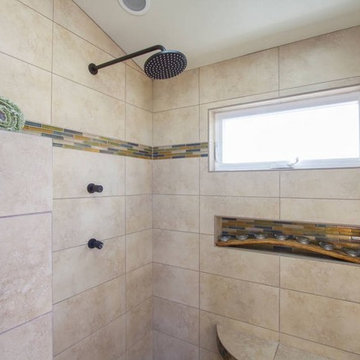
Источник вдохновения для домашнего уюта: маленькая главная ванная комната в стиле неоклассика (современная классика) с настольной раковиной, фасадами островного типа, искусственно-состаренными фасадами, столешницей из дерева, двойным душем, раздельным унитазом, разноцветной плиткой, стеклянной плиткой, белыми стенами и полом из травертина для на участке и в саду
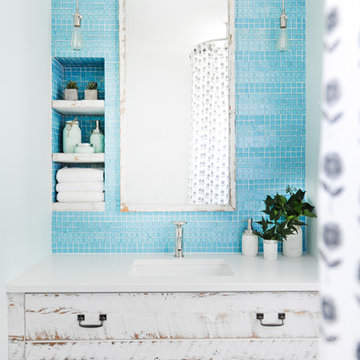
Cabinetry by: Esq Design.
Interior design by District 309
Photography: Tracey Ayton
Идея дизайна: детская ванная комната среднего размера в стиле кантри с плоскими фасадами, отдельно стоящей ванной, душем над ванной, унитазом-моноблоком, синей плиткой, белыми стенами, врезной раковиной, мраморной столешницей, шторкой для ванной, стеклянной плиткой, полом из керамической плитки, серым полом и искусственно-состаренными фасадами
Идея дизайна: детская ванная комната среднего размера в стиле кантри с плоскими фасадами, отдельно стоящей ванной, душем над ванной, унитазом-моноблоком, синей плиткой, белыми стенами, врезной раковиной, мраморной столешницей, шторкой для ванной, стеклянной плиткой, полом из керамической плитки, серым полом и искусственно-состаренными фасадами
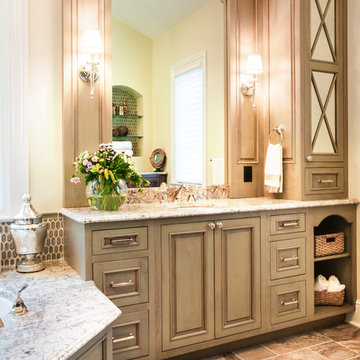
Denash Photography
Идея дизайна: большая главная ванная комната в классическом стиле с врезной раковиной, фасадами с выступающей филенкой, искусственно-состаренными фасадами, столешницей из гранита, полновстраиваемой ванной, открытым душем, раздельным унитазом, коричневой плиткой, стеклянной плиткой, бежевыми стенами и полом из травертина
Идея дизайна: большая главная ванная комната в классическом стиле с врезной раковиной, фасадами с выступающей филенкой, искусственно-состаренными фасадами, столешницей из гранита, полновстраиваемой ванной, открытым душем, раздельным унитазом, коричневой плиткой, стеклянной плиткой, бежевыми стенами и полом из травертина
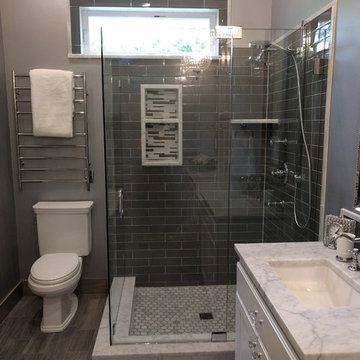
Complete interior renovation of a 2600 sf home in Portland, OR. The original home was a small ranch house that had been added on to in the 80's via a poorly executed layout and design. We demo'd the living space/kitchen area as well as the entire MBR/MBTH areas and started fresh. All of the other rooms were remodeled as well, with close attention paid to path, place and lighting. Windows were relocated and beams added.
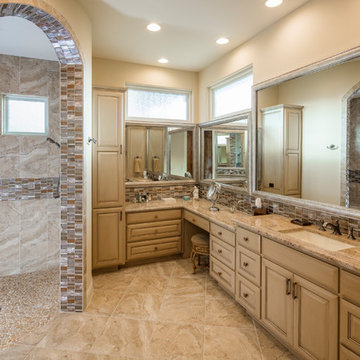
tre dunham - fine focus photography
На фото: большая главная ванная комната в средиземноморском стиле с фасадами с выступающей филенкой, искусственно-состаренными фасадами, душем без бортиков, разноцветной плиткой, стеклянной плиткой, бежевыми стенами, полом из керамической плитки, врезной раковиной и столешницей из гранита
На фото: большая главная ванная комната в средиземноморском стиле с фасадами с выступающей филенкой, искусственно-состаренными фасадами, душем без бортиков, разноцветной плиткой, стеклянной плиткой, бежевыми стенами, полом из керамической плитки, врезной раковиной и столешницей из гранита
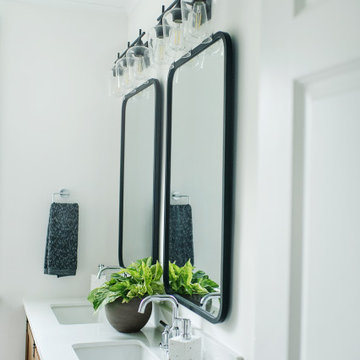
На фото: ванная комната в скандинавском стиле с искусственно-состаренными фасадами, душем над ванной, белой плиткой, стеклянной плиткой, белыми стенами, полом из сланца, врезной раковиной, столешницей из искусственного кварца, черным полом, шторкой для ванной, белой столешницей, тумбой под две раковины и напольной тумбой с
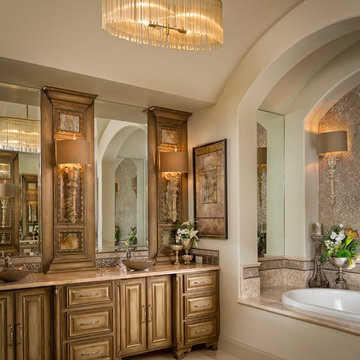
Elegant bathroom with french and transitional lighting.
Идея дизайна: главная ванная комната среднего размера в классическом стиле с фасадами с выступающей филенкой, искусственно-состаренными фасадами, накладной ванной, открытым душем, унитазом-моноблоком, бежевой плиткой, стеклянной плиткой, бежевыми стенами, мраморным полом, настольной раковиной, мраморной столешницей, бежевым полом и душем с распашными дверями
Идея дизайна: главная ванная комната среднего размера в классическом стиле с фасадами с выступающей филенкой, искусственно-состаренными фасадами, накладной ванной, открытым душем, унитазом-моноблоком, бежевой плиткой, стеклянной плиткой, бежевыми стенами, мраморным полом, настольной раковиной, мраморной столешницей, бежевым полом и душем с распашными дверями
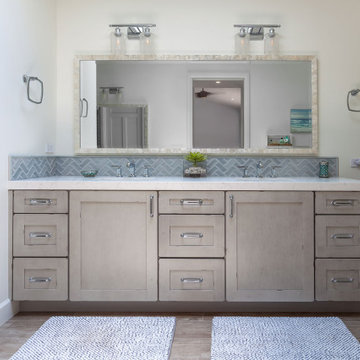
This bathroom maximizes the coastal feel with beautifully distressed cabinet doors.
Источник вдохновения для домашнего уюта: главная ванная комната среднего размера в морском стиле с фасадами в стиле шейкер, искусственно-состаренными фасадами, отдельно стоящей ванной, синей плиткой, стеклянной плиткой, белыми стенами, полом из керамогранита, врезной раковиной, столешницей из искусственного кварца, бежевым полом, белой столешницей, тумбой под две раковины, встроенной тумбой и сводчатым потолком
Источник вдохновения для домашнего уюта: главная ванная комната среднего размера в морском стиле с фасадами в стиле шейкер, искусственно-состаренными фасадами, отдельно стоящей ванной, синей плиткой, стеклянной плиткой, белыми стенами, полом из керамогранита, врезной раковиной, столешницей из искусственного кварца, бежевым полом, белой столешницей, тумбой под две раковины, встроенной тумбой и сводчатым потолком
Ванная комната с искусственно-состаренными фасадами и стеклянной плиткой – фото дизайна интерьера
2