Ванная комната с искусственно-состаренными фасадами и серой плиткой – фото дизайна интерьера
Сортировать:
Бюджет
Сортировать:Популярное за сегодня
121 - 140 из 1 212 фото
1 из 3
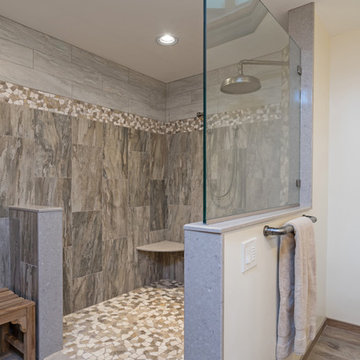
This bathroom design combines rustic and industrial features in a space that is unique, stylish, and relaxing. The master bath maximizes the space it occupies in the center of this octagonal-shaped house by creating an internal skylight that opens up to a high ceiling above the bathroom in the center of the home. It creates an architectural feature and also brings natural light into the room. The DuraSupreme vanity cabinet in a distressed finish is accented by a Ceasarstone engineered quartz countertop and eye-catching Sonoma Forge Waterfall spout faucet. A thresholdless shower with a rainfall showerhead, storage niches, and a river rock shower floor offer a soothing atmosphere. Photos by Linda McManis
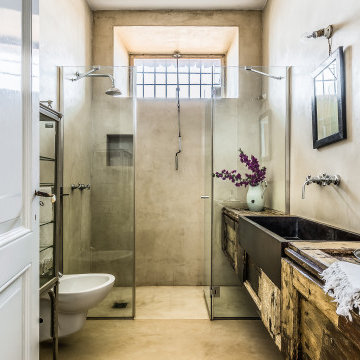
Свежая идея для дизайна: ванная комната в средиземноморском стиле с фасадами в стиле шейкер, искусственно-состаренными фасадами, душем в нише, серой плиткой, серыми стенами, столешницей из дерева, серым полом, душем с распашными дверями, тумбой под одну раковину и подвесной тумбой - отличное фото интерьера
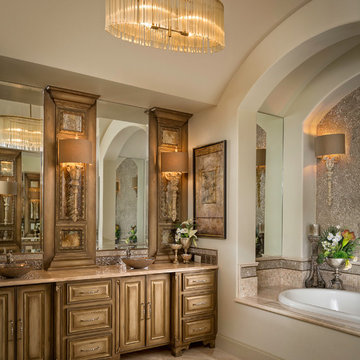
The master bathroom is the perfect combination of glamour and functionality. The contemporary lighting fixture, as well as the mirror sconces, light the room. His and her vessel sinks on a granite countertop allow for ample space. Hand treated cabinets line the wall underneath the counter gives plenty of storage. The metallic glass tiling above the tub shimmer in the light giving a glamorous hue to the room.
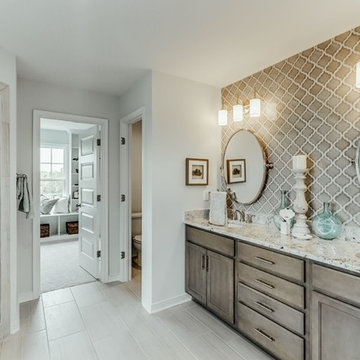
Идея дизайна: большая главная ванная комната в современном стиле с фасадами в стиле шейкер, искусственно-состаренными фасадами, душем в нише, раздельным унитазом, серой плиткой, керамической плиткой, серыми стенами, полом из керамогранита, врезной раковиной, столешницей из гранита, серым полом и душем с распашными дверями
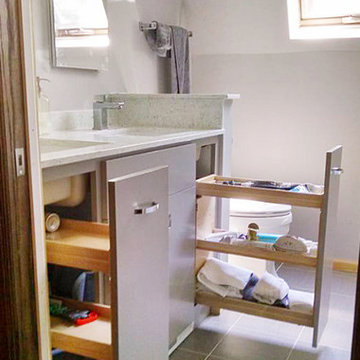
A background in art and architecture blended with knowledge and experience lend themselves to creative solutions and an attention to detail that will transform your vision into a reality that surpasses your expectations. At TLC Home, your project will get the TLC it deserves. As your Custom Craftsmen, we’ll give it the hands-on attention that leaves you with a finished product you can enjoy for a lifetime.
Let’s meet to review your project goals. Then we’ll work together to create the best solution for your needs. You’ll have an opportunity to preview the work with a computer generated image like the one below. All work is then completed at our workshop in Hastings, MN, and installed with precision and TLC.
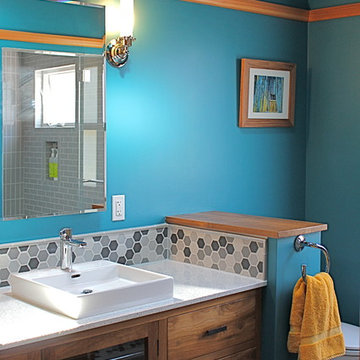
На фото: ванная комната в современном стиле с фасадами островного типа, искусственно-состаренными фасадами, серой плиткой, керамической плиткой, синими стенами, полом из керамической плитки, настольной раковиной и столешницей из переработанного стекла с
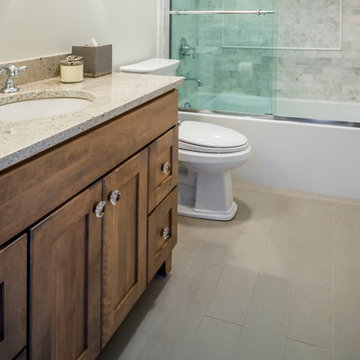
Guest Bathroom with Durastone 12x24 tile floor (color: ash gray) and Bianco Romano Granite countertops on vanity. Guest shower wall features Glacier 3x6 honed marble subway tile with inset panel of Glacier 2x2 hexagon mosaic marble tile framed with Avenza stone pencil liner.
Sales: Barb Ender
Photo: Rolfe Hokanson
Sales: Barb Ender
Photo: Rolfe Hokanson
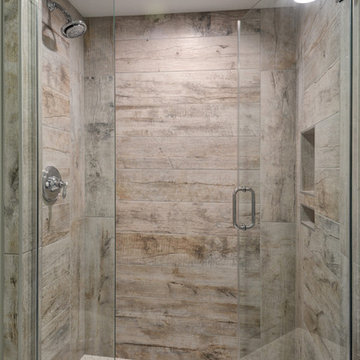
Paul Nicol
Идея дизайна: детская ванная комната в стиле кантри с искусственно-состаренными фасадами, серой плиткой, керамической плиткой, серыми стенами, полом из керамической плитки, белым полом и душем с распашными дверями
Идея дизайна: детская ванная комната в стиле кантри с искусственно-состаренными фасадами, серой плиткой, керамической плиткой, серыми стенами, полом из керамической плитки, белым полом и душем с распашными дверями
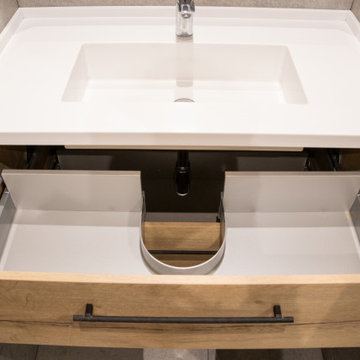
Идея дизайна: совмещенный санузел среднего размера в современном стиле с плоскими фасадами, искусственно-состаренными фасадами, душевой комнатой, инсталляцией, серой плиткой, керамогранитной плиткой, серыми стенами, полом из керамогранита, душевой кабиной, монолитной раковиной, столешницей из искусственного камня, серым полом, открытым душем, белой столешницей, тумбой под одну раковину, подвесной тумбой и панелями на стенах
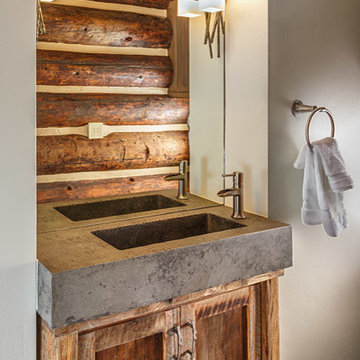
Part of the historic homestead cabin, this powder room reflects the original log, a local custom made sink base and recycled wood vanity base. The contemporary sconces are from Hubberton Forge. Photo by Chris Marona
Tim Flanagan Architect
Veritas General Contractor
Finewood Interiors for cabinetry
Light and Tile Art for lighting
CounterKULTURE Concrete Studio custom sink and counter top.
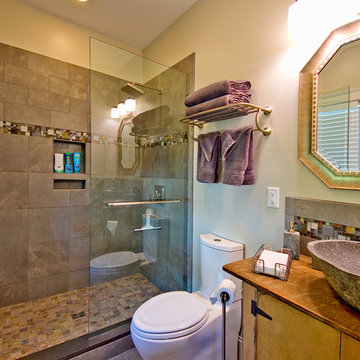
Grove Park Fine Homes, Inc.
Design/Build
L Mayes Designs
Leeann Mayes
Woeltjen Photography
www.woeltjenphotography.com
На фото: маленькая ванная комната в классическом стиле с настольной раковиной, искусственно-состаренными фасадами, столешницей из дерева, открытым душем, унитазом-моноблоком, серой плиткой, керамической плиткой, серыми стенами и полом из керамической плитки для на участке и в саду
На фото: маленькая ванная комната в классическом стиле с настольной раковиной, искусственно-состаренными фасадами, столешницей из дерева, открытым душем, унитазом-моноблоком, серой плиткой, керамической плиткой, серыми стенами и полом из керамической плитки для на участке и в саду

Extension and refurbishment of a semi-detached house in Hern Hill.
Extensions are modern using modern materials whilst being respectful to the original house and surrounding fabric.
Views to the treetops beyond draw occupants from the entrance, through the house and down to the double height kitchen at garden level.
From the playroom window seat on the upper level, children (and adults) can climb onto a play-net suspended over the dining table.
The mezzanine library structure hangs from the roof apex with steel structure exposed, a place to relax or work with garden views and light. More on this - the built-in library joinery becomes part of the architecture as a storage wall and transforms into a gorgeous place to work looking out to the trees. There is also a sofa under large skylights to chill and read.
The kitchen and dining space has a Z-shaped double height space running through it with a full height pantry storage wall, large window seat and exposed brickwork running from inside to outside. The windows have slim frames and also stack fully for a fully indoor outdoor feel.
A holistic retrofit of the house provides a full thermal upgrade and passive stack ventilation throughout. The floor area of the house was doubled from 115m2 to 230m2 as part of the full house refurbishment and extension project.
A huge master bathroom is achieved with a freestanding bath, double sink, double shower and fantastic views without being overlooked.
The master bedroom has a walk-in wardrobe room with its own window.
The children's bathroom is fun with under the sea wallpaper as well as a separate shower and eaves bath tub under the skylight making great use of the eaves space.
The loft extension makes maximum use of the eaves to create two double bedrooms, an additional single eaves guest room / study and the eaves family bathroom.
5 bedrooms upstairs.
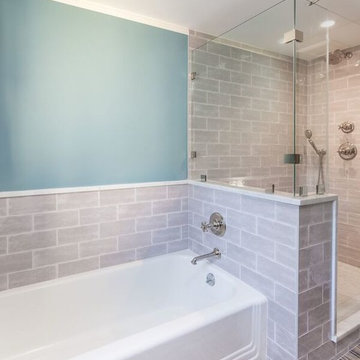
Rustic vanity and matching mirror.
Идея дизайна: детская ванная комната среднего размера в стиле рустика с фасадами островного типа, искусственно-состаренными фасадами, ванной в нише, душем в нише, раздельным унитазом, серой плиткой, керамической плиткой, синими стенами, полом из керамической плитки, накладной раковиной, мраморной столешницей, коричневым полом, душем с распашными дверями и серой столешницей
Идея дизайна: детская ванная комната среднего размера в стиле рустика с фасадами островного типа, искусственно-состаренными фасадами, ванной в нише, душем в нише, раздельным унитазом, серой плиткой, керамической плиткой, синими стенами, полом из керамической плитки, накладной раковиной, мраморной столешницей, коричневым полом, душем с распашными дверями и серой столешницей
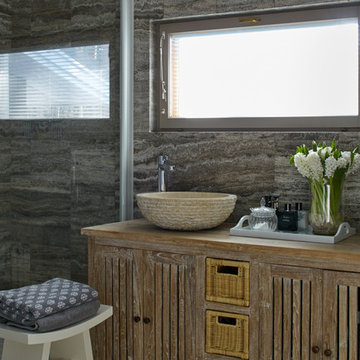
На фото: ванная комната в стиле рустика с искусственно-состаренными фасадами, серой плиткой, душевой кабиной, настольной раковиной и столешницей из дерева с
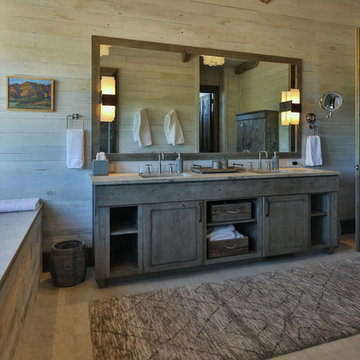
На фото: большая главная ванная комната в современном стиле с плоскими фасадами, искусственно-состаренными фасадами, полновстраиваемой ванной, серой плиткой, каменной плиткой, серыми стенами, полом из керамической плитки и врезной раковиной с
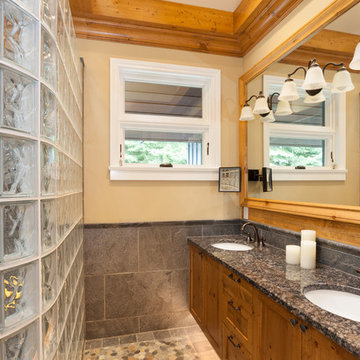
Kristen McGaughey Photography
Идея дизайна: главная ванная комната среднего размера в стиле рустика с фасадами в стиле шейкер, искусственно-состаренными фасадами, душевой комнатой, раздельным унитазом, серой плиткой, плиткой из сланца, бежевыми стенами, полом из галечной плитки, врезной раковиной и столешницей из гранита
Идея дизайна: главная ванная комната среднего размера в стиле рустика с фасадами в стиле шейкер, искусственно-состаренными фасадами, душевой комнатой, раздельным унитазом, серой плиткой, плиткой из сланца, бежевыми стенами, полом из галечной плитки, врезной раковиной и столешницей из гранита
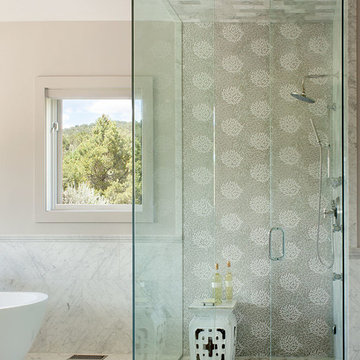
Design by Runa Novak
In Your Space Interior Design
На фото: большая главная ванная комната в стиле неоклассика (современная классика) с душем без бортиков, плоскими фасадами, искусственно-состаренными фасадами, отдельно стоящей ванной, серой плиткой, плиткой мозаикой, белыми стенами, мраморным полом, настольной раковиной и столешницей из искусственного кварца с
На фото: большая главная ванная комната в стиле неоклассика (современная классика) с душем без бортиков, плоскими фасадами, искусственно-состаренными фасадами, отдельно стоящей ванной, серой плиткой, плиткой мозаикой, белыми стенами, мраморным полом, настольной раковиной и столешницей из искусственного кварца с
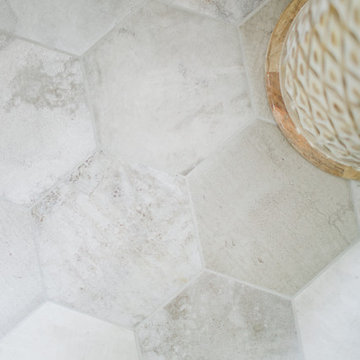
Jon + Moch Photography
Идея дизайна: главная ванная комната среднего размера в стиле неоклассика (современная классика) с фасадами островного типа, искусственно-состаренными фасадами, отдельно стоящей ванной, душем в нише, раздельным унитазом, серой плиткой, керамогранитной плиткой, серыми стенами, полом из керамогранита, врезной раковиной, мраморной столешницей, серым полом, душем с раздвижными дверями и белой столешницей
Идея дизайна: главная ванная комната среднего размера в стиле неоклассика (современная классика) с фасадами островного типа, искусственно-состаренными фасадами, отдельно стоящей ванной, душем в нише, раздельным унитазом, серой плиткой, керамогранитной плиткой, серыми стенами, полом из керамогранита, врезной раковиной, мраморной столешницей, серым полом, душем с раздвижными дверями и белой столешницей
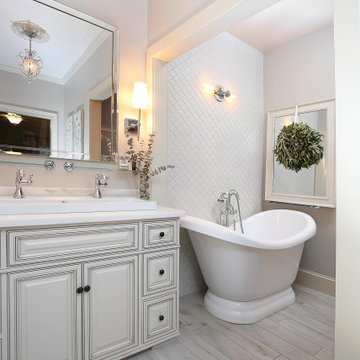
This client wanted to keep with the time-honored feel of their traditional home, but update the entryway, living room, master bath, and patio area. Phase One provided sensible updates including custom wood work and paneling, a gorgeous master bath soaker tub, and a hardwoods floors envious of the whole neighborhood.
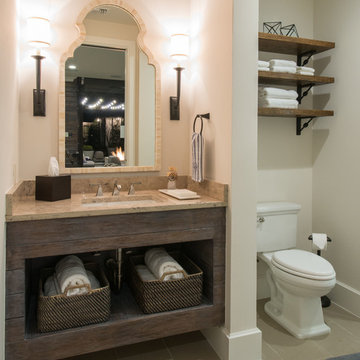
На фото: большая ванная комната в стиле неоклассика (современная классика) с врезной раковиной, открытыми фасадами, искусственно-состаренными фасадами, столешницей из известняка, душем без бортиков, раздельным унитазом, серой плиткой, керамогранитной плиткой, белыми стенами, полом из керамогранита и душевой кабиной с
Ванная комната с искусственно-состаренными фасадами и серой плиткой – фото дизайна интерьера
7