Ванная комната с искусственно-состаренными фасадами и полом из мозаичной плитки – фото дизайна интерьера
Сортировать:
Бюджет
Сортировать:Популярное за сегодня
41 - 60 из 162 фото
1 из 3
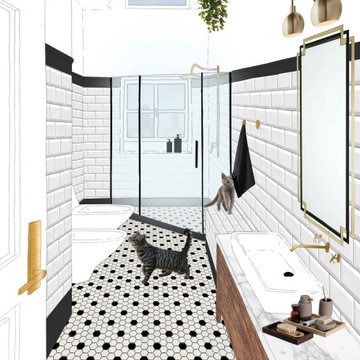
black and white
Источник вдохновения для домашнего уюта: маленькая ванная комната в стиле лофт с фасадами островного типа, искусственно-состаренными фасадами, угловым душем, белой плиткой, плиткой кабанчик, белыми стенами, полом из мозаичной плитки, душевой кабиной, настольной раковиной, мраморной столешницей, разноцветным полом, душем с распашными дверями и серой столешницей для на участке и в саду
Источник вдохновения для домашнего уюта: маленькая ванная комната в стиле лофт с фасадами островного типа, искусственно-состаренными фасадами, угловым душем, белой плиткой, плиткой кабанчик, белыми стенами, полом из мозаичной плитки, душевой кабиной, настольной раковиной, мраморной столешницей, разноцветным полом, душем с распашными дверями и серой столешницей для на участке и в саду
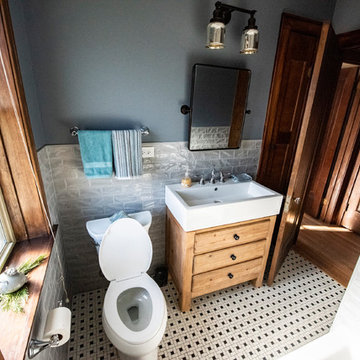
Matt Adema Media
Пример оригинального дизайна: маленькая детская ванная комната в стиле рустика с фасадами островного типа, искусственно-состаренными фасадами, ванной в нише, душем над ванной, раздельным унитазом, серой плиткой, керамогранитной плиткой, синими стенами, полом из мозаичной плитки, монолитной раковиной, столешницей из искусственного камня, разноцветным полом, шторкой для ванной и белой столешницей для на участке и в саду
Пример оригинального дизайна: маленькая детская ванная комната в стиле рустика с фасадами островного типа, искусственно-состаренными фасадами, ванной в нише, душем над ванной, раздельным унитазом, серой плиткой, керамогранитной плиткой, синими стенами, полом из мозаичной плитки, монолитной раковиной, столешницей из искусственного камня, разноцветным полом, шторкой для ванной и белой столешницей для на участке и в саду
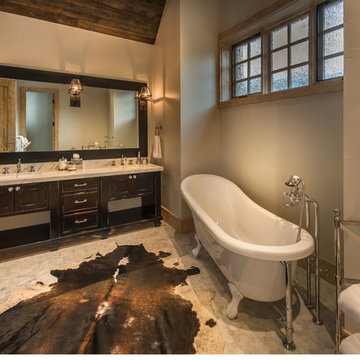
Vance Fox Photography
Стильный дизайн: главная ванная комната среднего размера в стиле рустика с фасадами в стиле шейкер, искусственно-состаренными фасадами, ванной на ножках, душем в нише, раздельным унитазом, серой плиткой, белой плиткой, бежевыми стенами, полом из мозаичной плитки, врезной раковиной и мраморной столешницей - последний тренд
Стильный дизайн: главная ванная комната среднего размера в стиле рустика с фасадами в стиле шейкер, искусственно-состаренными фасадами, ванной на ножках, душем в нише, раздельным унитазом, серой плиткой, белой плиткой, бежевыми стенами, полом из мозаичной плитки, врезной раковиной и мраморной столешницей - последний тренд
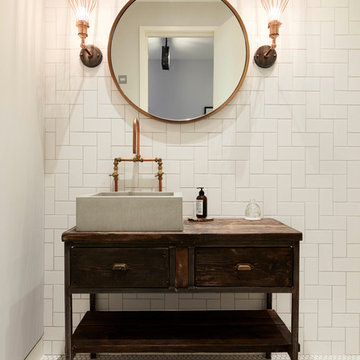
На фото: ванная комната в стиле лофт с фасадами островного типа, искусственно-состаренными фасадами, белой плиткой, керамогранитной плиткой, белыми стенами, полом из мозаичной плитки, настольной раковиной, столешницей из дерева и белым полом с
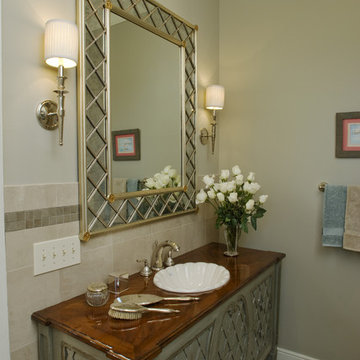
Идея дизайна: ванная комната среднего размера в классическом стиле с фасадами с утопленной филенкой, искусственно-состаренными фасадами, бежевой плиткой, керамической плиткой, бежевыми стенами, полом из мозаичной плитки, душевой кабиной, накладной раковиной и столешницей из дерева
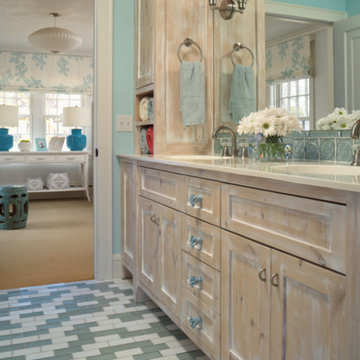
На фото: главная ванная комната среднего размера в стиле рустика с фасадами в стиле шейкер, искусственно-состаренными фасадами, раздельным унитазом, синей плиткой, стеклянной плиткой, синими стенами, полом из мозаичной плитки, врезной раковиной, столешницей из кварцита и синим полом
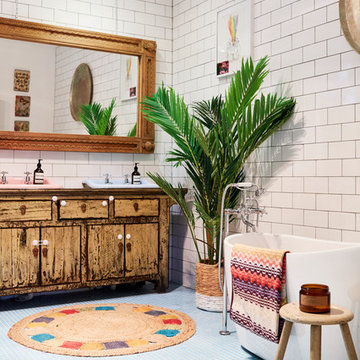
Jessie Prince Photography
Идея дизайна: главная ванная комната в стиле фьюжн с искусственно-состаренными фасадами, плиткой кабанчик, отдельно стоящей ванной, белыми стенами, полом из мозаичной плитки, накладной раковиной и плоскими фасадами
Идея дизайна: главная ванная комната в стиле фьюжн с искусственно-состаренными фасадами, плиткой кабанчик, отдельно стоящей ванной, белыми стенами, полом из мозаичной плитки, накладной раковиной и плоскими фасадами
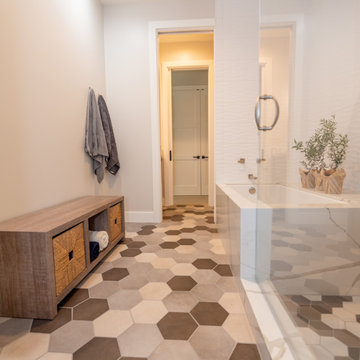
This home in Napa off Silverado was rebuilt after burning down in the 2017 fires. Architect David Rulon, a former associate of Howard Backen, known for this Napa Valley industrial modern farmhouse style. Composed in mostly a neutral palette, the bones of this house are bathed in diffused natural light pouring in through the clerestory windows. Beautiful textures and the layering of pattern with a mix of materials add drama to a neutral backdrop. The homeowners are pleased with their open floor plan and fluid seating areas, which allow them to entertain large gatherings. The result is an engaging space, a personal sanctuary and a true reflection of it's owners' unique aesthetic.
Inspirational features are metal fireplace surround and book cases as well as Beverage Bar shelving done by Wyatt Studio, painted inset style cabinets by Gamma, moroccan CLE tile backsplash and quartzite countertops.
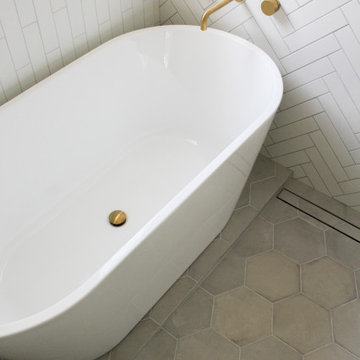
Wet Room, Wet Rooms Perth, Perth Wet Rooms, OTB Bathrooms, Wall Hung Vanity, Walk In Shower, Open Shower, Small Bathrooms Perth, Freestanding Bath, Bath In Shower Area, Brushed Brass Tapware, Herringbone Wall Tiles, Stack Bond Vertical Tiles, Contrast Grout, Brushed Brass Shower Screen
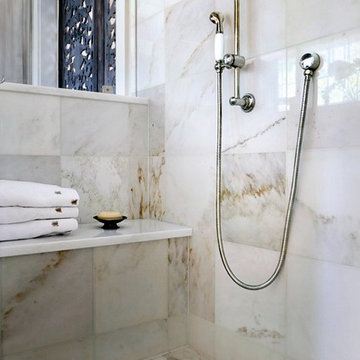
Carolyn Bates
На фото: большая главная ванная комната в стиле шебби-шик с фасадами с декоративным кантом, искусственно-состаренными фасадами, полновстраиваемой ванной, душем в нише, раздельным унитазом, белой плиткой, плиткой мозаикой, бежевыми стенами, полом из мозаичной плитки, врезной раковиной и мраморной столешницей
На фото: большая главная ванная комната в стиле шебби-шик с фасадами с декоративным кантом, искусственно-состаренными фасадами, полновстраиваемой ванной, душем в нише, раздельным унитазом, белой плиткой, плиткой мозаикой, бежевыми стенами, полом из мозаичной плитки, врезной раковиной и мраморной столешницей
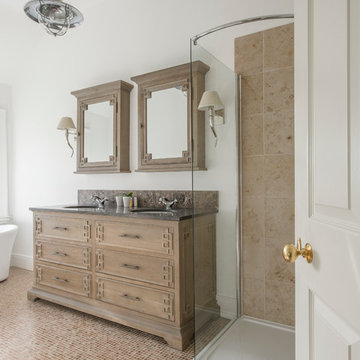
Gareth Byrne
Свежая идея для дизайна: главная ванная комната среднего размера в классическом стиле с врезной раковиной, фасадами островного типа, искусственно-состаренными фасадами, столешницей из искусственного камня, угловым душем, бежевой плиткой, керамической плиткой, белыми стенами и полом из мозаичной плитки - отличное фото интерьера
Свежая идея для дизайна: главная ванная комната среднего размера в классическом стиле с врезной раковиной, фасадами островного типа, искусственно-состаренными фасадами, столешницей из искусственного камня, угловым душем, бежевой плиткой, керамической плиткой, белыми стенами и полом из мозаичной плитки - отличное фото интерьера
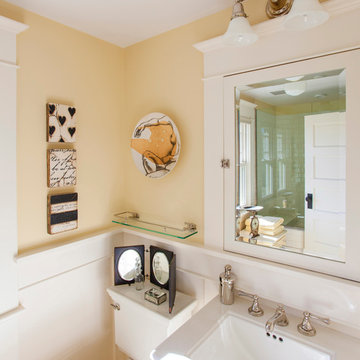
© Rick Keating Photographer, all rights reserved, not for reproduction http://www.rickkeatingphotographer.com
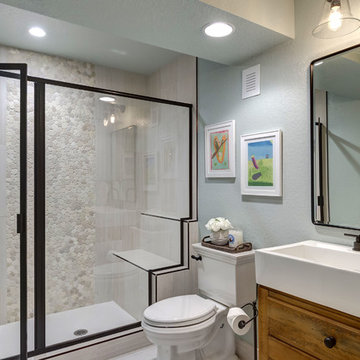
©Finished Basement Company
Стильный дизайн: ванная комната среднего размера в классическом стиле с плоскими фасадами, искусственно-состаренными фасадами, душем в нише, раздельным унитазом, бежевой плиткой, керамогранитной плиткой, синими стенами, полом из мозаичной плитки, монолитной раковиной, столешницей из искусственного камня, белым полом, душем с распашными дверями и белой столешницей - последний тренд
Стильный дизайн: ванная комната среднего размера в классическом стиле с плоскими фасадами, искусственно-состаренными фасадами, душем в нише, раздельным унитазом, бежевой плиткой, керамогранитной плиткой, синими стенами, полом из мозаичной плитки, монолитной раковиной, столешницей из искусственного камня, белым полом, душем с распашными дверями и белой столешницей - последний тренд
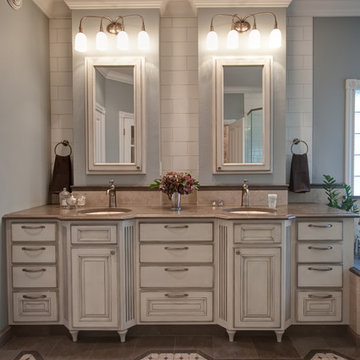
На фото: большая главная ванная комната в классическом стиле с врезной раковиной, фасадами с выступающей филенкой, искусственно-состаренными фасадами, столешницей из известняка, накладной ванной, двойным душем, раздельным унитазом, бежевой плиткой, каменной плиткой, синими стенами и полом из мозаичной плитки
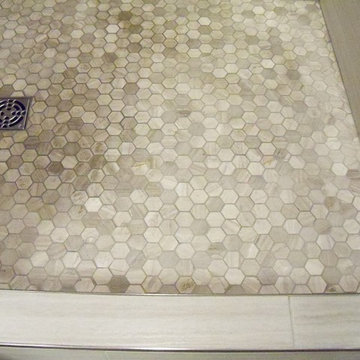
Свежая идея для дизайна: маленькая главная ванная комната в стиле шебби-шик с фасадами островного типа, искусственно-состаренными фасадами, душем в нише, раздельным унитазом, серой плиткой, каменной плиткой, бежевыми стенами, полом из мозаичной плитки, врезной раковиной и столешницей из искусственного кварца для на участке и в саду - отличное фото интерьера
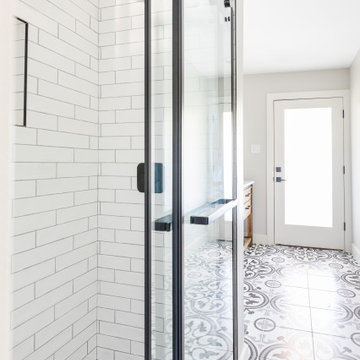
This 1964 Preston Hollow home was in the perfect location and had great bones but was not perfect for this family that likes to entertain. They wanted to open up their kitchen up to the den and entry as much as possible, as it was small and completely closed off. They needed significant wine storage and they did want a bar area but not where it was currently located. They also needed a place to stage food and drinks outside of the kitchen. There was a formal living room that was not necessary and a formal dining room that they could take or leave. Those spaces were opened up, the previous formal dining became their new home office, which was previously in the master suite. The master suite was completely reconfigured, removing the old office, and giving them a larger closet and beautiful master bathroom. The game room, which was converted from the garage years ago, was updated, as well as the bathroom, that used to be the pool bath. The closet space in that room was redesigned, adding new built-ins, and giving us more space for a larger laundry room and an additional mudroom that is now accessible from both the game room and the kitchen! They desperately needed a pool bath that was easily accessible from the backyard, without having to walk through the game room, which they had to previously use. We reconfigured their living room, adding a full bathroom that is now accessible from the backyard, fixing that problem. We did a complete overhaul to their downstairs, giving them the house they had dreamt of!
As far as the exterior is concerned, they wanted better curb appeal and a more inviting front entry. We changed the front door, and the walkway to the house that was previously slippery when wet and gave them a more open, yet sophisticated entry when you walk in. We created an outdoor space in their backyard that they will never want to leave! The back porch was extended, built a full masonry fireplace that is surrounded by a wonderful seating area, including a double hanging porch swing. The outdoor kitchen has everything they need, including tons of countertop space for entertaining, and they still have space for a large outdoor dining table. The wood-paneled ceiling and the mix-matched pavers add a great and unique design element to this beautiful outdoor living space. Scapes Incorporated did a fabulous job with their backyard landscaping, making it a perfect daily escape. They even decided to add turf to their entire backyard, keeping minimal maintenance for this busy family. The functionality this family now has in their home gives the true meaning to Living Better Starts Here™.
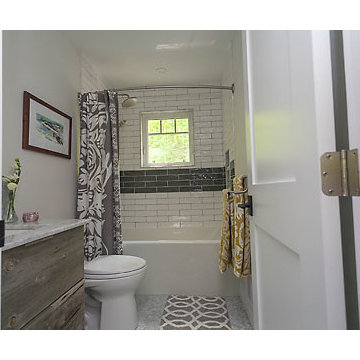
The bathroom features a custom designed wall hung vanity made of reclaimed barn board fabricated by Chaulk Woodworking as well the cararra marble counter and backsplash. The shower surround is a textured ceramic subway which flows into a marble niche at end wall. All fixtures are Riobel Pallace in brushed nickel. Towels and accessories are from Anthropologie.
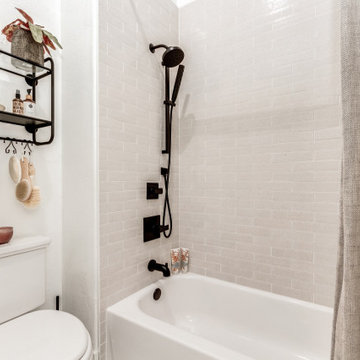
In the guest bath, our client provided this oak vanity you see.
In the shower we installed the brick subway tile and white hex mosaic flooring throughout.
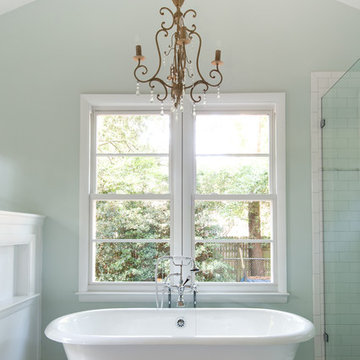
Minette Hand Photography
Идея дизайна: ванная комната среднего размера в стиле кантри с открытыми фасадами, искусственно-состаренными фасадами, отдельно стоящей ванной, серой плиткой, мраморной плиткой, синими стенами, полом из мозаичной плитки, накладной раковиной и белым полом
Идея дизайна: ванная комната среднего размера в стиле кантри с открытыми фасадами, искусственно-состаренными фасадами, отдельно стоящей ванной, серой плиткой, мраморной плиткой, синими стенами, полом из мозаичной плитки, накладной раковиной и белым полом
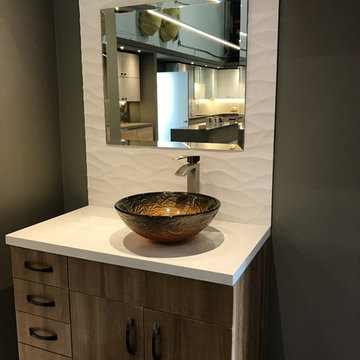
Designed by Cecilia Yang;
Counter-top by Alpine Quartz;
Cabinets by ZePHYR.
Стильный дизайн: маленькая ванная комната в современном стиле с плоскими фасадами, искусственно-состаренными фасадами, белой плиткой, керамогранитной плиткой, серыми стенами, полом из мозаичной плитки, настольной раковиной и столешницей из искусственного кварца для на участке и в саду - последний тренд
Стильный дизайн: маленькая ванная комната в современном стиле с плоскими фасадами, искусственно-состаренными фасадами, белой плиткой, керамогранитной плиткой, серыми стенами, полом из мозаичной плитки, настольной раковиной и столешницей из искусственного кварца для на участке и в саду - последний тренд
Ванная комната с искусственно-состаренными фасадами и полом из мозаичной плитки – фото дизайна интерьера
3