Ванная комната с искусственно-состаренными фасадами и оранжевыми фасадами – фото дизайна интерьера
Сортировать:
Бюджет
Сортировать:Популярное за сегодня
221 - 240 из 8 129 фото
1 из 3
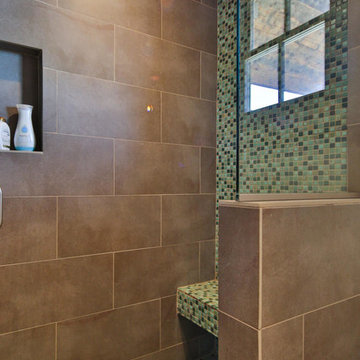
На фото: большая главная ванная комната в современном стиле с фасадами с утопленной филенкой, искусственно-состаренными фасадами, полновстраиваемой ванной, серой плиткой, каменной плиткой, серыми стенами, полом из керамической плитки, врезной раковиной, столешницей из талькохлорита и открытым душем с
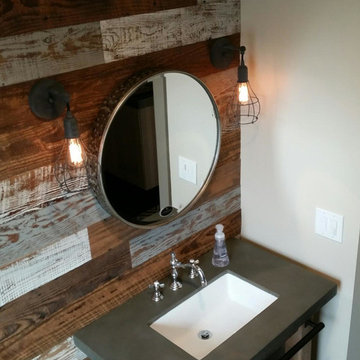
Client Reclaimed Douglas Fir wall
Стильный дизайн: маленькая ванная комната в стиле рустика с открытыми фасадами, искусственно-состаренными фасадами, раздельным унитазом, разноцветными стенами, светлым паркетным полом, душевой кабиной, врезной раковиной и столешницей из искусственного камня для на участке и в саду - последний тренд
Стильный дизайн: маленькая ванная комната в стиле рустика с открытыми фасадами, искусственно-состаренными фасадами, раздельным унитазом, разноцветными стенами, светлым паркетным полом, душевой кабиной, врезной раковиной и столешницей из искусственного камня для на участке и в саду - последний тренд
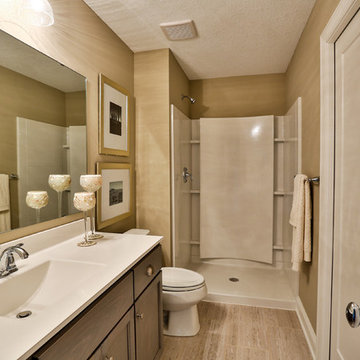
На фото: большая ванная комната в современном стиле с накладной раковиной, фасадами с декоративным кантом, искусственно-состаренными фасадами, столешницей из ламината, душем в нише, унитазом-моноблоком, бежевыми стенами и полом из керамогранита
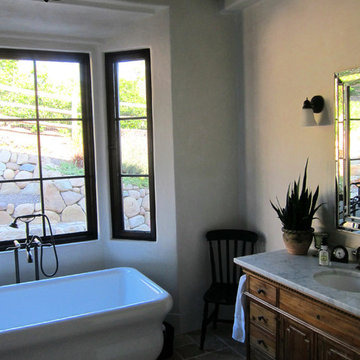
Design Consultant Jeff Doubét is the author of Creating Spanish Style Homes: Before & After – Techniques – Designs – Insights. The 240 page “Design Consultation in a Book” is now available. Please visit SantaBarbaraHomeDesigner.com for more info.
Jeff Doubét specializes in Santa Barbara style home and landscape designs. To learn more info about the variety of custom design services I offer, please visit SantaBarbaraHomeDesigner.com
Jeff Doubét is the Founder of Santa Barbara Home Design - a design studio based in Santa Barbara, California USA.
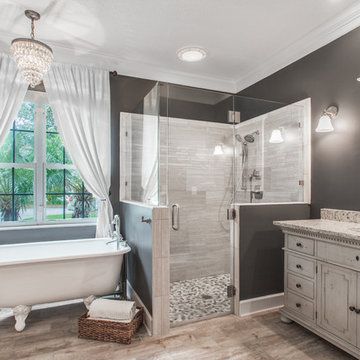
Rick Farmer
Источник вдохновения для домашнего уюта: главная ванная комната в классическом стиле с фасадами островного типа, искусственно-состаренными фасадами, ванной на ножках, бежевой плиткой, керамогранитной плиткой, врезной раковиной, серыми стенами, полом из керамогранита, угловым душем и столешницей из гранита
Источник вдохновения для домашнего уюта: главная ванная комната в классическом стиле с фасадами островного типа, искусственно-состаренными фасадами, ванной на ножках, бежевой плиткой, керамогранитной плиткой, врезной раковиной, серыми стенами, полом из керамогранита, угловым душем и столешницей из гранита
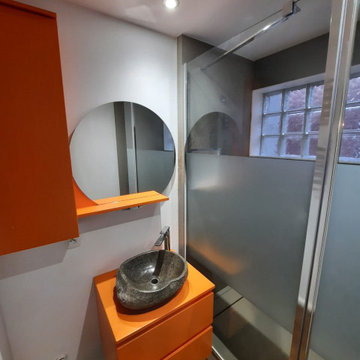
Rénovation d'une salle de bain triste.
Remplacement de la baignoire par une grande douche.
Habillage des murs avec des panneaux de résine imitation ardoise gris claire.
Meubles laqué orange avec vasque en pierre de rivière.
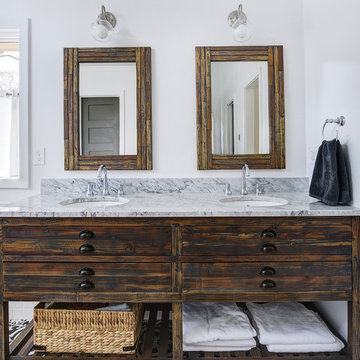
The dark wood of the vanity brings is a grounding splash of color.
На фото: большая главная ванная комната в стиле неоклассика (современная классика) с плоскими фасадами, белыми стенами, врезной раковиной, искусственно-состаренными фасадами, отдельно стоящей ванной, унитазом-моноблоком, белой плиткой, плиткой кабанчик, полом из керамической плитки, мраморной столешницей, разноцветным полом и белой столешницей
На фото: большая главная ванная комната в стиле неоклассика (современная классика) с плоскими фасадами, белыми стенами, врезной раковиной, искусственно-состаренными фасадами, отдельно стоящей ванной, унитазом-моноблоком, белой плиткой, плиткой кабанчик, полом из керамической плитки, мраморной столешницей, разноцветным полом и белой столешницей

The master bath was designed around the copper clawfoot tub. Porcelain tiles on the wall, marble on the floor. Custom designed vanity.
Brittany Ambridge
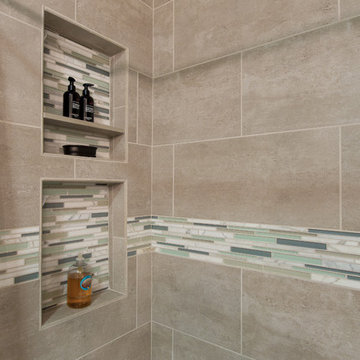
bathCRATE Henry Road | Escalon, CA | Quartz: MSI Montclair White | Backsplash: Bedrosians Interlude Minuet Mosaic Tiles | Sink: Kohler Ladena in White| Faucets: Pfister Pasadena Widespread in Tuscan Bronze|Cabinets: Kelly-Moore distressed Dream Catcher
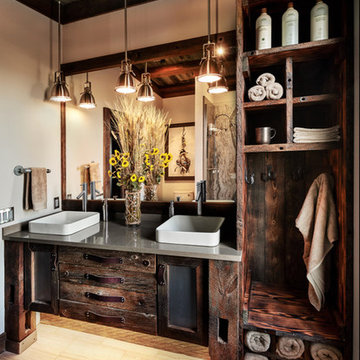
На фото: ванная комната в стиле рустика с открытыми фасадами, искусственно-состаренными фасадами, угловым душем, душевой кабиной, настольной раковиной и серой столешницей
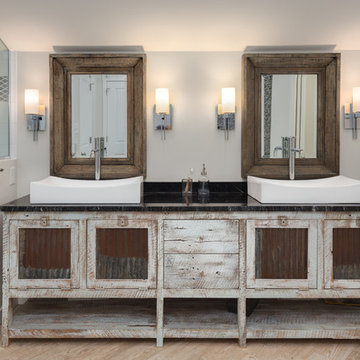
Jenn Verrier Photography
На фото: ванная комната в стиле рустика с искусственно-состаренными фасадами, бежевыми стенами, светлым паркетным полом, настольной раковиной и душем с распашными дверями с
На фото: ванная комната в стиле рустика с искусственно-состаренными фасадами, бежевыми стенами, светлым паркетным полом, настольной раковиной и душем с распашными дверями с
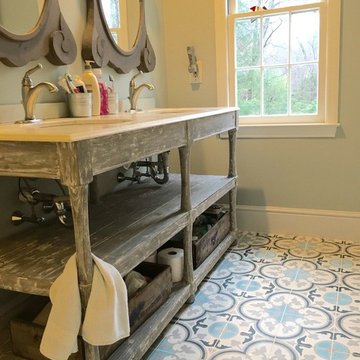
We had a very tight budget and couldn't do a full overhaul. Instead, we kept the shower/bath side and retiled the floor with great moroccan style cement tiles. We also replaced vanity and mirror.
Very cost effective and definitely whoa factor.
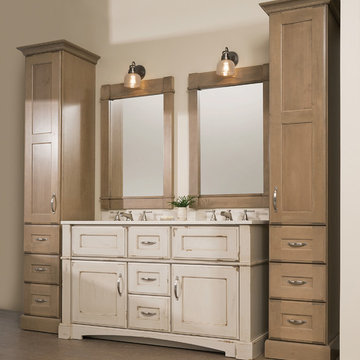
Submerse yourself in a serene bath environment and enjoy solitude as your reward. Select the most inviting and luxurious materials to create a relaxing space that rejuvenates as it soothes and calms. Coordinating bath furniture from Dura Supreme brings all the details together with your choice of beautiful styles and finishes. Mirrored doors in the linen cabinet make small spaces look expansive and add a convenient full-length mirror into the bathroom.
Two tall linen cabinets in this two-tone bathroom add vast amounts of storage to the small space while adding beauty to the room. The “Cashew” gray stain on the linen cabinets match the undertones of the Heritage Paint finish and at a beautifully dramatic contrast to the design. This sublime bathroom features Dura Supreme’s “Style Four” furniture series. Style Four offers 10 different configurations (for single sink vanities, double sink vanities, or offset sinks), and multiple decorative toe options to coordinate vanities and linen cabinets. A matching mirror complements the vanity design.
Over time, a well-loved painted furniture piece will show distinctive signs of wear and use. Each chip and dent tells a story of its history through layers of paint. With its beautifully aged surface and chipped edges, Dura Supreme’s Heritage Paint collection, shown on this bathroom vanity, is designed to resemble a cherished family heirloom.
Dura Supreme’s artisans hand-detail the surface to create the look of timeworn distressing. Finishes are layered to emulate the look of furniture that has been refinished over the years. A layer of stain is covered with a layer of paint with special effects to age the surface. The paint is then chipped away along corners and edges to create, the signature look of Heritage Paint.
The bathroom has evolved from its purist utilitarian roots to a more intimate and reflective sanctuary in which to relax and reconnect. A refreshing spa-like environment offers a brisk welcome at the dawning of a new day or a soothing interlude as your day concludes.
Our busy and hectic lifestyles leave us yearning for a private place where we can truly relax and indulge. With amenities that pamper the senses and design elements inspired by luxury spas, bathroom environments are being transformed from the mundane and utilitarian to the extravagant and luxurious.
Bath cabinetry from Dura Supreme offers myriad design directions to create the personal harmony and beauty that are a hallmark of the bath sanctuary. Immerse yourself in our expansive palette of finishes and wood species to discover the look that calms your senses and soothes your soul. Your Dura Supreme designer will guide you through the selections and transform your bath into a beautiful retreat.
Request a FREE Dura Supreme Brochure Packet:
http://www.durasupreme.com/request-brochure
Find a Dura Supreme Showroom near you today:
http://www.durasupreme.com/dealer-locator
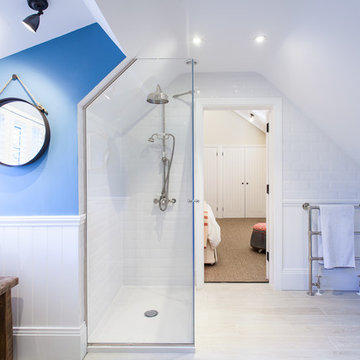
Guest bathroom. Light and airy renovation of coastal West Sussex home. Architecture by Randell Design Group. Interior design by Driftwood and Velvet Interiors.
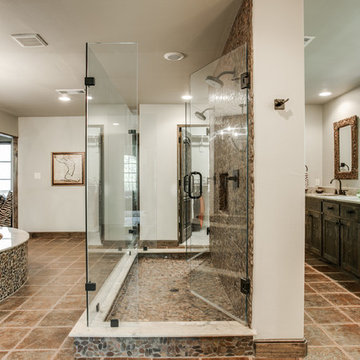
Shoot2Sell
Bella Vista Company
This home won the NARI Greater Dallas CotY Award for Entire House $750,001 to $1,000,000 in 2015.
Источник вдохновения для домашнего уюта: большая главная ванная комната в средиземноморском стиле с врезной раковиной, фасадами в стиле шейкер, искусственно-состаренными фасадами, бежевой плиткой, галечной плиткой, бежевыми стенами, полновстраиваемой ванной, двойным душем и полом из терракотовой плитки
Источник вдохновения для домашнего уюта: большая главная ванная комната в средиземноморском стиле с врезной раковиной, фасадами в стиле шейкер, искусственно-состаренными фасадами, бежевой плиткой, галечной плиткой, бежевыми стенами, полновстраиваемой ванной, двойным душем и полом из терракотовой плитки

Rustic natural Adirondack style Double vanity is custom made with birch bark and curly maple counter. Open tiled,walk in shower is made with pebble floor and bench, so space feels as if it is an outdoor room. Kohler sinks. Wooden blinds with green tape blend in with walls when closed. Joe St. Pierre photo
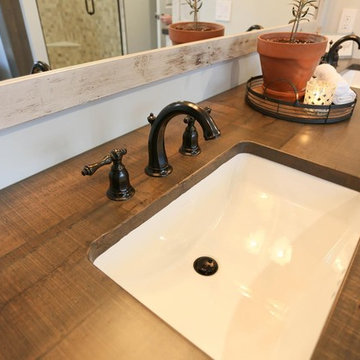
Стильный дизайн: большая главная ванная комната в стиле кантри с фасадами в стиле шейкер, искусственно-состаренными фасадами, отдельно стоящей ванной, душем в нише, раздельным унитазом, бежевой плиткой, плиткой из травертина, бежевыми стенами, темным паркетным полом, врезной раковиной, столешницей из дерева, коричневым полом, душем с распашными дверями и коричневой столешницей - последний тренд

Extension and refurbishment of a semi-detached house in Hern Hill.
Extensions are modern using modern materials whilst being respectful to the original house and surrounding fabric.
Views to the treetops beyond draw occupants from the entrance, through the house and down to the double height kitchen at garden level.
From the playroom window seat on the upper level, children (and adults) can climb onto a play-net suspended over the dining table.
The mezzanine library structure hangs from the roof apex with steel structure exposed, a place to relax or work with garden views and light. More on this - the built-in library joinery becomes part of the architecture as a storage wall and transforms into a gorgeous place to work looking out to the trees. There is also a sofa under large skylights to chill and read.
The kitchen and dining space has a Z-shaped double height space running through it with a full height pantry storage wall, large window seat and exposed brickwork running from inside to outside. The windows have slim frames and also stack fully for a fully indoor outdoor feel.
A holistic retrofit of the house provides a full thermal upgrade and passive stack ventilation throughout. The floor area of the house was doubled from 115m2 to 230m2 as part of the full house refurbishment and extension project.
A huge master bathroom is achieved with a freestanding bath, double sink, double shower and fantastic views without being overlooked.
The master bedroom has a walk-in wardrobe room with its own window.
The children's bathroom is fun with under the sea wallpaper as well as a separate shower and eaves bath tub under the skylight making great use of the eaves space.
The loft extension makes maximum use of the eaves to create two double bedrooms, an additional single eaves guest room / study and the eaves family bathroom.
5 bedrooms upstairs.

Old World European, Country Cottage. Three separate cottages make up this secluded village over looking a private lake in an old German, English, and French stone villa style. Hand scraped arched trusses, wide width random walnut plank flooring, distressed dark stained raised panel cabinetry, and hand carved moldings make these traditional farmhouse cottage buildings look like they have been here for 100s of years. Newly built of old materials, and old traditional building methods, including arched planked doors, leathered stone counter tops, stone entry, wrought iron straps, and metal beam straps. The Lake House is the first, a Tudor style cottage with a slate roof, 2 bedrooms, view filled living room open to the dining area, all overlooking the lake. The Carriage Home fills in when the kids come home to visit, and holds the garage for the whole idyllic village. This cottage features 2 bedrooms with on suite baths, a large open kitchen, and an warm, comfortable and inviting great room. All overlooking the lake. The third structure is the Wheel House, running a real wonderful old water wheel, and features a private suite upstairs, and a work space downstairs. All homes are slightly different in materials and color, including a few with old terra cotta roofing. Project Location: Ojai, California. Project designed by Maraya Interior Design. From their beautiful resort town of Ojai, they serve clients in Montecito, Hope Ranch, Malibu and Calabasas, across the tri-county area of Santa Barbara, Ventura and Los Angeles, south to Hidden Hills. Patrick Price Photo
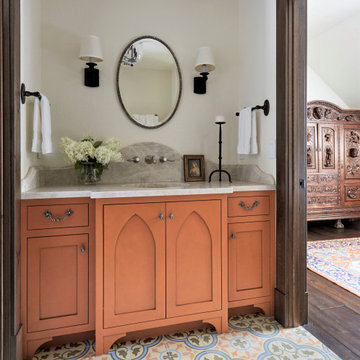
На фото: ванная комната в классическом стиле с фасадами в стиле шейкер, оранжевыми фасадами, белыми стенами, врезной раковиной, разноцветным полом, серой столешницей, тумбой под одну раковину и встроенной тумбой
Ванная комната с искусственно-состаренными фасадами и оранжевыми фасадами – фото дизайна интерьера
12