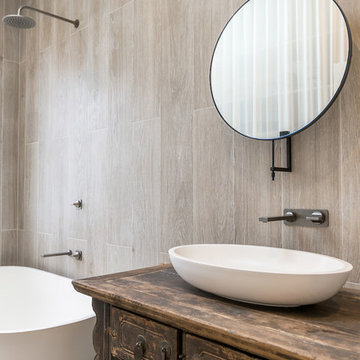Ванная комната с искусственно-состаренными фасадами и настольной раковиной – фото дизайна интерьера
Сортировать:
Бюджет
Сортировать:Популярное за сегодня
41 - 60 из 1 303 фото
1 из 3
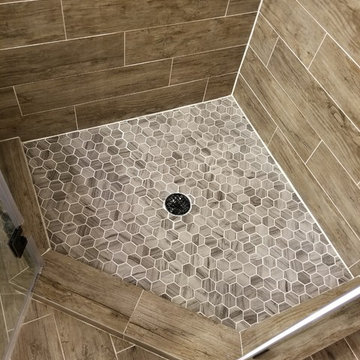
Источник вдохновения для домашнего уюта: ванная комната среднего размера в стиле рустика с искусственно-состаренными фасадами, угловым душем, коричневой плиткой, керамогранитной плиткой, бежевыми стенами, полом из керамогранита, душевой кабиной, настольной раковиной, столешницей из дерева, коричневым полом, душем с распашными дверями и серой столешницей
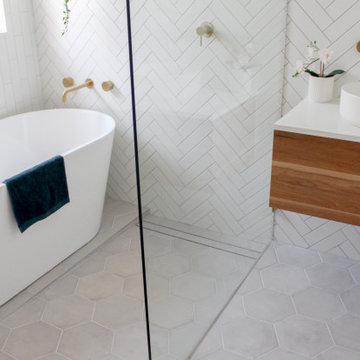
Wet Room, Wet Rooms Perth, Perth Wet Rooms, OTB Bathrooms, Wall Hung Vanity, Walk In Shower, Open Shower, Small Bathrooms Perth, Freestanding Bath, Bath In Shower Area, Brushed Brass Tapware, Herringbone Wall Tiles, Stack Bond Vertical Tiles, Contrast Grout, Brushed Brass Shower Screen
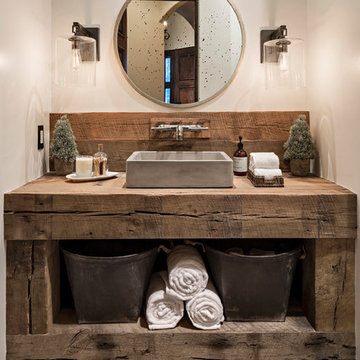
High Res Media
Источник вдохновения для домашнего уюта: ванная комната среднего размера в стиле рустика с фасадами островного типа, искусственно-состаренными фасадами, раздельным унитазом, черно-белой плиткой, цементной плиткой, белыми стенами, полом из цементной плитки, душевой кабиной, настольной раковиной и столешницей из дерева
Источник вдохновения для домашнего уюта: ванная комната среднего размера в стиле рустика с фасадами островного типа, искусственно-состаренными фасадами, раздельным унитазом, черно-белой плиткой, цементной плиткой, белыми стенами, полом из цементной плитки, душевой кабиной, настольной раковиной и столешницей из дерева
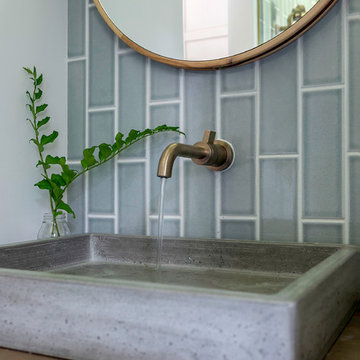
A custom floating vanity made of reclaimed wood, and a concrete composite vessel sink, along with subway tile run in a vertical off-set pattern keep the small space clean and free of visual clutter.
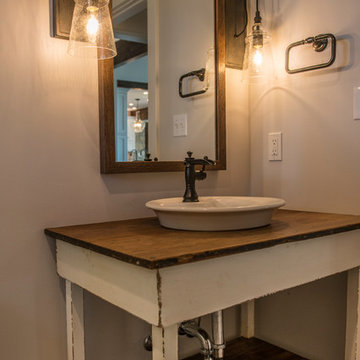
Cute powder bathroom vanity in modern farmhouse style and lighting.
На фото: ванная комната среднего размера в стиле кантри с открытыми фасадами, искусственно-состаренными фасадами, душевой кабиной, настольной раковиной, столешницей из дерева и бежевыми стенами
На фото: ванная комната среднего размера в стиле кантри с открытыми фасадами, искусственно-состаренными фасадами, душевой кабиной, настольной раковиной, столешницей из дерева и бежевыми стенами

This 19th century inspired bathroom features a custom reclaimed wood vanity designed and built by Ridgecrest Designs, curbless and single slope walk in shower. The combination of reclaimed wood, cement tiles and custom made iron grill work along with its classic lines make this bathroom feel like a parlor of the 19th century.
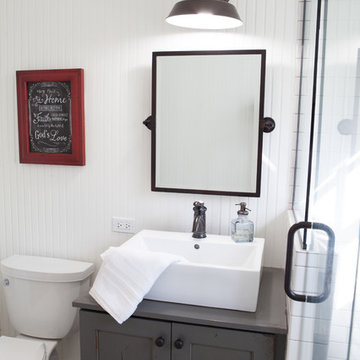
This 1930's Barrington Hills farmhouse was in need of some TLC when it was purchased by this southern family of five who planned to make it their new home. The renovation taken on by Advance Design Studio's designer Scott Christensen and master carpenter Justin Davis included a custom porch, custom built in cabinetry in the living room and children's bedrooms, 2 children's on-suite baths, a guest powder room, a fabulous new master bath with custom closet and makeup area, a new upstairs laundry room, a workout basement, a mud room, new flooring and custom wainscot stairs with planked walls and ceilings throughout the home.
The home's original mechanicals were in dire need of updating, so HVAC, plumbing and electrical were all replaced with newer materials and equipment. A dramatic change to the exterior took place with the addition of a quaint standing seam metal roofed farmhouse porch perfect for sipping lemonade on a lazy hot summer day.
In addition to the changes to the home, a guest house on the property underwent a major transformation as well. Newly outfitted with updated gas and electric, a new stacking washer/dryer space was created along with an updated bath complete with a glass enclosed shower, something the bath did not previously have. A beautiful kitchenette with ample cabinetry space, refrigeration and a sink was transformed as well to provide all the comforts of home for guests visiting at the classic cottage retreat.
The biggest design challenge was to keep in line with the charm the old home possessed, all the while giving the family all the convenience and efficiency of modern functioning amenities. One of the most interesting uses of material was the porcelain "wood-looking" tile used in all the baths and most of the home's common areas. All the efficiency of porcelain tile, with the nostalgic look and feel of worn and weathered hardwood floors. The home’s casual entry has an 8" rustic antique barn wood look porcelain tile in a rich brown to create a warm and welcoming first impression.
Painted distressed cabinetry in muted shades of gray/green was used in the powder room to bring out the rustic feel of the space which was accentuated with wood planked walls and ceilings. Fresh white painted shaker cabinetry was used throughout the rest of the rooms, accentuated by bright chrome fixtures and muted pastel tones to create a calm and relaxing feeling throughout the home.
Custom cabinetry was designed and built by Advance Design specifically for a large 70” TV in the living room, for each of the children’s bedroom’s built in storage, custom closets, and book shelves, and for a mudroom fit with custom niches for each family member by name.
The ample master bath was fitted with double vanity areas in white. A generous shower with a bench features classic white subway tiles and light blue/green glass accents, as well as a large free standing soaking tub nestled under a window with double sconces to dim while relaxing in a luxurious bath. A custom classic white bookcase for plush towels greets you as you enter the sanctuary bath.
Joe Nowak
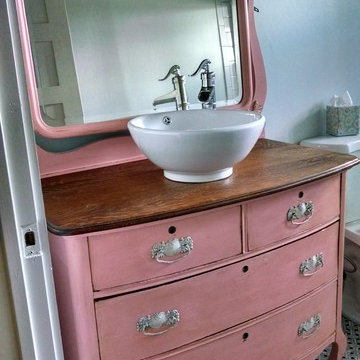
Stacey Smith
Пример оригинального дизайна: ванная комната в стиле кантри с настольной раковиной, фасадами островного типа, искусственно-состаренными фасадами, столешницей из дерева, серой плиткой, зелеными стенами и мраморным полом
Пример оригинального дизайна: ванная комната в стиле кантри с настольной раковиной, фасадами островного типа, искусственно-состаренными фасадами, столешницей из дерева, серой плиткой, зелеными стенами и мраморным полом

Источник вдохновения для домашнего уюта: большая главная ванная комната в стиле фьюжн с искусственно-состаренными фасадами, белыми стенами, полом из ламината, настольной раковиной, мраморной столешницей, серым полом, черной столешницей, тумбой под две раковины, встроенной тумбой и плоскими фасадами
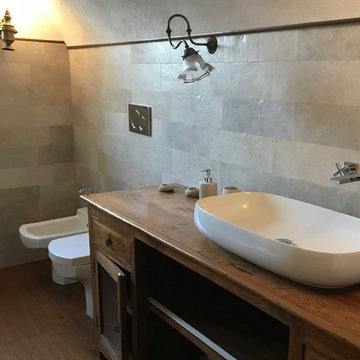
mobile bagno di recupero vintage
Стильный дизайн: маленькая главная ванная комната в стиле кантри с открытыми фасадами, искусственно-состаренными фасадами, ванной в нише, двойным душем, унитазом-моноблоком, бежевой плиткой, керамогранитной плиткой, бежевыми стенами, паркетным полом среднего тона, настольной раковиной, столешницей из дерева, коричневым полом, душем с распашными дверями и коричневой столешницей для на участке и в саду - последний тренд
Стильный дизайн: маленькая главная ванная комната в стиле кантри с открытыми фасадами, искусственно-состаренными фасадами, ванной в нише, двойным душем, унитазом-моноблоком, бежевой плиткой, керамогранитной плиткой, бежевыми стенами, паркетным полом среднего тона, настольной раковиной, столешницей из дерева, коричневым полом, душем с распашными дверями и коричневой столешницей для на участке и в саду - последний тренд

A crisp white bathroom with graphic cement tile, enameled light fixtures, and a sink and shower suite by Moen was perfectly packaged with rolled, white towels in natural baskets. The custom-built driftwood vanity a la console-style makes this space special with a touch of elegance.
We also carved out an awesome amount of unused space for this walk-in shower - you can stretch out after a day on the beach!
Photo by: Alec Hemer
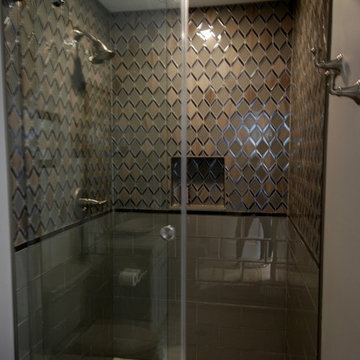
Rustic Modern Guest Bath with Barn Wood Vanity
На фото: ванная комната среднего размера в стиле рустика с фасадами в стиле шейкер, искусственно-состаренными фасадами, душем в нише, раздельным унитазом, серой плиткой, стеклянной плиткой, серыми стенами, полом из керамогранита, душевой кабиной, настольной раковиной, столешницей из искусственного кварца, серым полом и душем с раздвижными дверями с
На фото: ванная комната среднего размера в стиле рустика с фасадами в стиле шейкер, искусственно-состаренными фасадами, душем в нише, раздельным унитазом, серой плиткой, стеклянной плиткой, серыми стенами, полом из керамогранита, душевой кабиной, настольной раковиной, столешницей из искусственного кварца, серым полом и душем с раздвижными дверями с
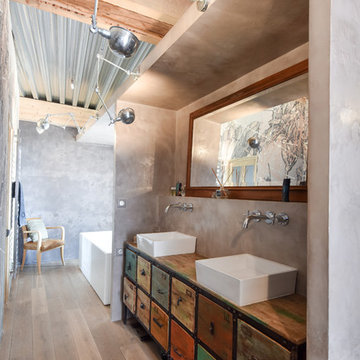
sabine serrade
Источник вдохновения для домашнего уюта: большая главная ванная комната в стиле фьюжн с настольной раковиной, искусственно-состаренными фасадами, столешницей из дерева, серыми стенами, отдельно стоящей ванной и плоскими фасадами
Источник вдохновения для домашнего уюта: большая главная ванная комната в стиле фьюжн с настольной раковиной, искусственно-состаренными фасадами, столешницей из дерева, серыми стенами, отдельно стоящей ванной и плоскими фасадами

The master bathroom is the perfect combination of glamour and functionality. The contemporary lighting fixture, as well as the mirror sconces, light the room. His and her vessel sinks on a granite countertop allow for ample space. Hand treated cabinets line the wall underneath the counter gives plenty of storage. The metallic glass tiling above the tub shimmer in the light giving a glamorous hue to the room.

This 1964 Preston Hollow home was in the perfect location and had great bones but was not perfect for this family that likes to entertain. They wanted to open up their kitchen up to the den and entry as much as possible, as it was small and completely closed off. They needed significant wine storage and they did want a bar area but not where it was currently located. They also needed a place to stage food and drinks outside of the kitchen. There was a formal living room that was not necessary and a formal dining room that they could take or leave. Those spaces were opened up, the previous formal dining became their new home office, which was previously in the master suite. The master suite was completely reconfigured, removing the old office, and giving them a larger closet and beautiful master bathroom. The game room, which was converted from the garage years ago, was updated, as well as the bathroom, that used to be the pool bath. The closet space in that room was redesigned, adding new built-ins, and giving us more space for a larger laundry room and an additional mudroom that is now accessible from both the game room and the kitchen! They desperately needed a pool bath that was easily accessible from the backyard, without having to walk through the game room, which they had to previously use. We reconfigured their living room, adding a full bathroom that is now accessible from the backyard, fixing that problem. We did a complete overhaul to their downstairs, giving them the house they had dreamt of!
As far as the exterior is concerned, they wanted better curb appeal and a more inviting front entry. We changed the front door, and the walkway to the house that was previously slippery when wet and gave them a more open, yet sophisticated entry when you walk in. We created an outdoor space in their backyard that they will never want to leave! The back porch was extended, built a full masonry fireplace that is surrounded by a wonderful seating area, including a double hanging porch swing. The outdoor kitchen has everything they need, including tons of countertop space for entertaining, and they still have space for a large outdoor dining table. The wood-paneled ceiling and the mix-matched pavers add a great and unique design element to this beautiful outdoor living space. Scapes Incorporated did a fabulous job with their backyard landscaping, making it a perfect daily escape. They even decided to add turf to their entire backyard, keeping minimal maintenance for this busy family. The functionality this family now has in their home gives the true meaning to Living Better Starts Here™.
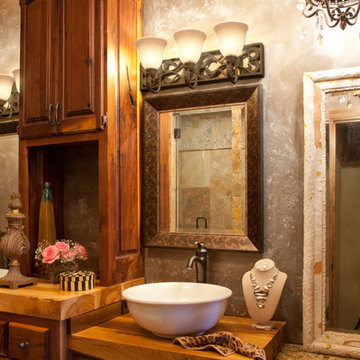
beautiful master bathroom vanity with a rustic flair and a vessel sink.
На фото: главная ванная комната среднего размера в стиле рустика с открытыми фасадами, искусственно-состаренными фасадами, серыми стенами, настольной раковиной и столешницей из дерева
На фото: главная ванная комната среднего размера в стиле рустика с открытыми фасадами, искусственно-состаренными фасадами, серыми стенами, настольной раковиной и столешницей из дерева
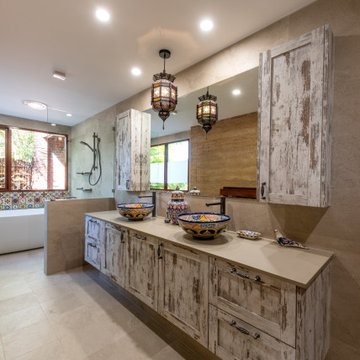
Пример оригинального дизайна: большая главная ванная комната в средиземноморском стиле с фасадами в стиле шейкер, отдельно стоящей ванной, душевой комнатой, бежевой плиткой, керамогранитной плиткой, полом из керамогранита, настольной раковиной, бежевым полом, открытым душем, серой столешницей, тумбой под две раковины, подвесной тумбой и искусственно-состаренными фасадами

If the exterior of a house is its face the interior is its heart.
The house designed in the hacienda style was missing the matching interior.
We created a wonderful combination of Spanish color scheme and materials with amazing distressed wood rustic vanity and wrought iron fixtures.
The floors are made of 4 different sized chiseled edge travertine and the wall tiles are 4"x8" travertine subway tiles.
A full sized exterior shower system made out of copper is installed out the exterior of the tile to act as a center piece for the shower.
The huge double sink reclaimed wood vanity with matching mirrors and light fixtures are there to provide the "old world" look and feel.
Notice there is no dam for the shower pan, the shower is a step down, by that design you eliminate the need for the nuisance of having a step up acting as a dam.
Photography: R / G Photography
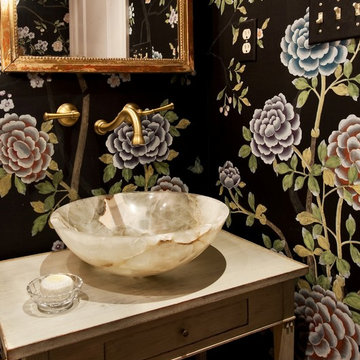
Kevin Allen Photography
На фото: ванная комната в стиле фьюжн с настольной раковиной, черными стенами, фасадами островного типа и искусственно-состаренными фасадами
На фото: ванная комната в стиле фьюжн с настольной раковиной, черными стенами, фасадами островного типа и искусственно-состаренными фасадами
Ванная комната с искусственно-состаренными фасадами и настольной раковиной – фото дизайна интерьера
3
