Ванная комната с искусственно-состаренными фасадами и душем без бортиков – фото дизайна интерьера
Сортировать:
Бюджет
Сортировать:Популярное за сегодня
101 - 120 из 510 фото
1 из 3
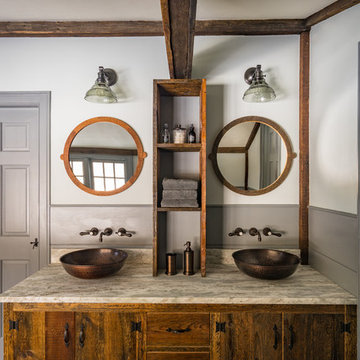
Like many older homes, this 18th century Amherst, NH property had seen several additions and renovations through the years. Working within the existing structure, Cummings Architects reconfigured the floor plan and created an elegant master suite and a bright and functional laundry room as the first phase of the project. The newly renovated spaces complement the farmhouse style of the oldest portions of the house, while giving the homeowners the modern conveniences of today.
Eric Roth Photography
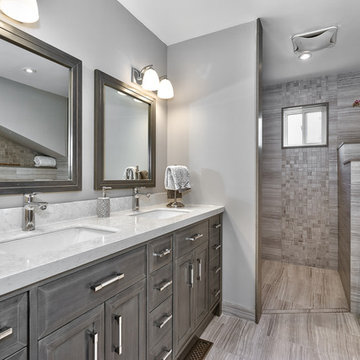
Open spa inspired washroom with large curbless shower, solid surface finishings and niches
На фото: главная ванная комната среднего размера в стиле неоклассика (современная классика) с фасадами в стиле шейкер, искусственно-состаренными фасадами, угловой ванной, душем без бортиков, раздельным унитазом, серой плиткой, керамогранитной плиткой, серыми стенами, полом из керамогранита, врезной раковиной и столешницей из искусственного камня с
На фото: главная ванная комната среднего размера в стиле неоклассика (современная классика) с фасадами в стиле шейкер, искусственно-состаренными фасадами, угловой ванной, душем без бортиков, раздельным унитазом, серой плиткой, керамогранитной плиткой, серыми стенами, полом из керамогранита, врезной раковиной и столешницей из искусственного камня с
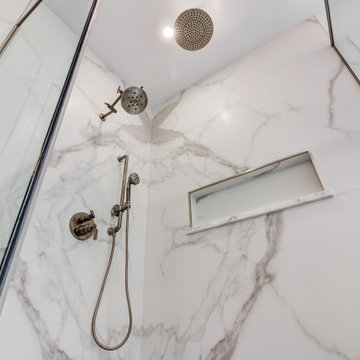
На фото: главная ванная комната в стиле неоклассика (современная классика) с плоскими фасадами, искусственно-состаренными фасадами, отдельно стоящей ванной, душем без бортиков, белой плиткой, керамогранитной плиткой, белыми стенами, полом из керамической плитки, столешницей из искусственного кварца, белым полом, душем с распашными дверями, белой столешницей, нишей, тумбой под две раковины и напольной тумбой
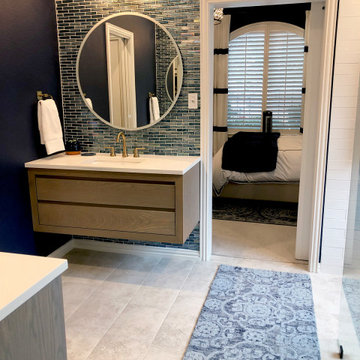
In this beautifully updated master bath, we removed the existing tub to create a walk-in shower. Modern floating vanities with a distressed white oak finish, topped with white quartz countertops and finished with brushed gold fixtures, this bathroom has it all - including touch LED lighted mirrors and a heated towel rack. The matching wood ceiling in the shower adds yet another layer of luxury to this spa-like retreat.
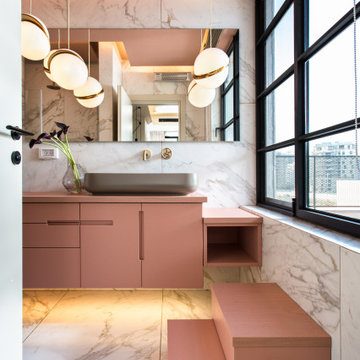
In the master bathroom, 2 Lee Broom's crescent-chandelier lights the mirror and the concealed lighting in the ceiling and under the sink shelf gives a romantic vibe.
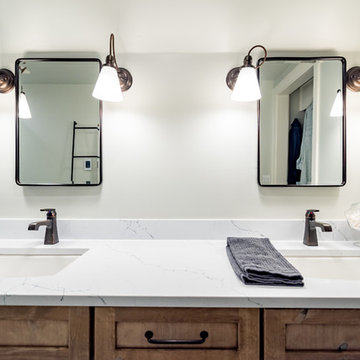
Rustic Alder cappucino vanity with undermounted sink and black recessed medicine cabinets.
Стильный дизайн: главная ванная комната среднего размера в стиле модернизм с фасадами в стиле шейкер, искусственно-состаренными фасадами, накладной ванной, душем без бортиков, раздельным унитазом, белой плиткой, керамической плиткой, белыми стенами, полом из керамической плитки, врезной раковиной, столешницей из искусственного кварца, черным полом, душем с распашными дверями, белой столешницей, сиденьем для душа, тумбой под две раковины, встроенной тумбой и сводчатым потолком - последний тренд
Стильный дизайн: главная ванная комната среднего размера в стиле модернизм с фасадами в стиле шейкер, искусственно-состаренными фасадами, накладной ванной, душем без бортиков, раздельным унитазом, белой плиткой, керамической плиткой, белыми стенами, полом из керамической плитки, врезной раковиной, столешницей из искусственного кварца, черным полом, душем с распашными дверями, белой столешницей, сиденьем для душа, тумбой под две раковины, встроенной тумбой и сводчатым потолком - последний тренд
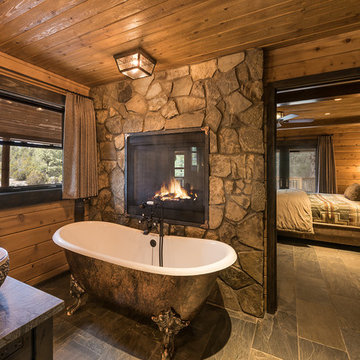
Пример оригинального дизайна: маленькая главная ванная комната в стиле рустика с искусственно-состаренными фасадами, ванной на ножках, душем без бортиков, раздельным унитазом, полом из сланца, настольной раковиной, столешницей из талькохлорита и душем с распашными дверями для на участке и в саду
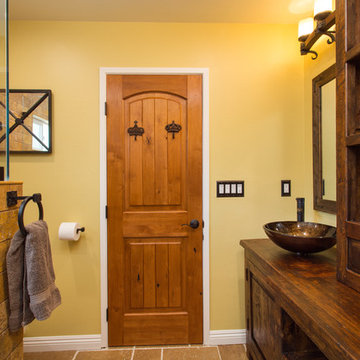
If the exterior of a house is its face the interior is its heart.
The house designed in the hacienda style was missing the matching interior.
We created a wonderful combination of Spanish color scheme and materials with amazing distressed wood rustic vanity and wrought iron fixtures.
The floors are made of 4 different sized chiseled edge travertine and the wall tiles are 4"x8" travertine subway tiles.
A full sized exterior shower system made out of copper is installed out the exterior of the tile to act as a center piece for the shower.
The huge double sink reclaimed wood vanity with matching mirrors and light fixtures are there to provide the "old world" look and feel.
Notice there is no dam for the shower pan, the shower is a step down, by that design you eliminate the need for the nuisance of having a step up acting as a dam.
Photography: R / G Photography
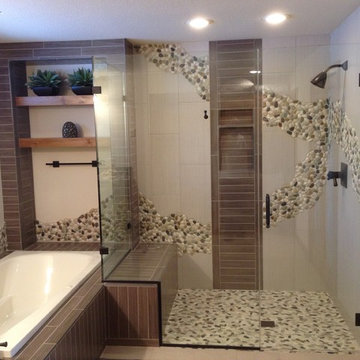
This one of a kind and authentic bathroom features eye catching details such as the pebble tile that dances across the shower wall. The linear brown tile almost looks like wood planks giving a rustic feel to the bathroom. There is a bench for the shower and a generous bathtub surround.
Kelly Knipper, Floorology
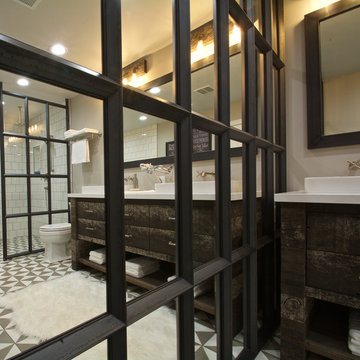
This 19th century inspired bathroom features a custom reclaimed wood vanity designed and built by Ridgecrest Designs, curbless and single slope walk in shower. The combination of reclaimed wood, cement tiles and custom made iron grill work along with its classic lines make this bathroom feel like a parlor of the 19th century.
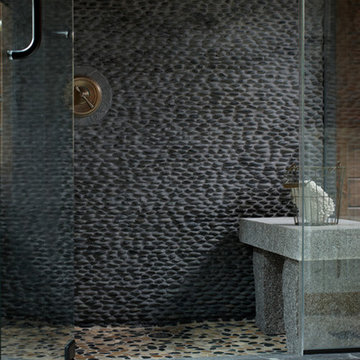
Guest bath in new addition. Stones for cabinet pulls, vertical rock for shower, horizontal planks for walls and ceiling creates warmth and a dressed up camp feel.
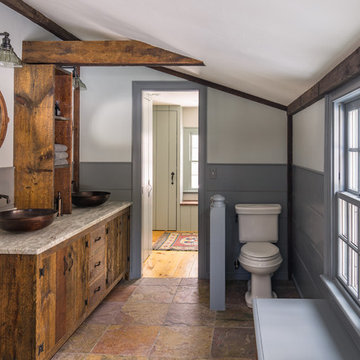
Like many older homes, this 18th century Amherst, NH property had seen several additions and renovations through the years. Working within the existing structure, Cummings Architects reconfigured the floor plan and created an elegant master suite and a bright and functional laundry room as the first phase of the project. The newly renovated spaces complement the farmhouse style of the oldest portions of the house, while giving the homeowners the modern conveniences of today.
Eric Roth Photography
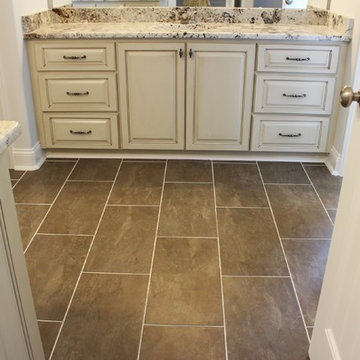
Master bathroom featuring his and her's vanities with undermount sinks, granite countertops, and white antiqued cabinets. Florida Tile Craftsman Rye 12 x 24 floor tile, Florida Tile Craftsman Rye 6 x 6 wall tile, Florida Tile Glass Mosaic accent tile, and Florida tile Craftsman Wheat 6 x 6 shower floor tile.
Ashley Ausley, Southeastern Interiors
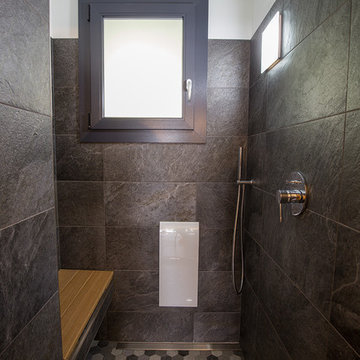
Il bagno della camera ospiti è dotato di doccia e di un piccolo bagno turco. Le pareti sono rivestite fino ad una altezza di circa due metri mentrw la parte superiore è intonacata con materiale resistente all'umidità.
Ph. Andrea Pozzi
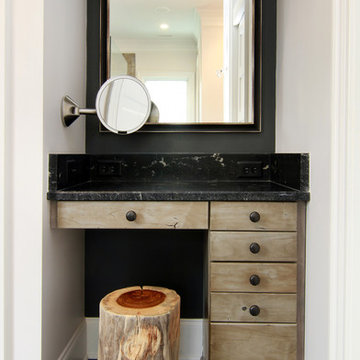
Свежая идея для дизайна: главная ванная комната среднего размера в стиле рустика с плоскими фасадами, искусственно-состаренными фасадами, отдельно стоящей ванной, душем без бортиков, черной плиткой, керамической плиткой, серыми стенами, полом из керамической плитки, врезной раковиной и столешницей из талькохлорита - отличное фото интерьера
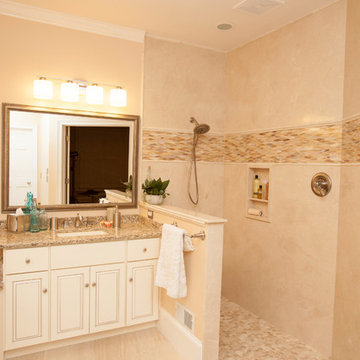
Re-Bath of the Midlands:
Level Entry Shower with Pebble Floor
ForzaStone Walls: Solid Marble Wall Panels Solid Marble Niche and Wall Caps
Marble Pencil and Ogee Trim
Cathedral Glass Border
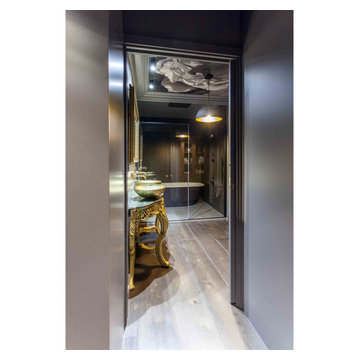
Empleos de distintas texturas en la vivienda para creacion de espacios con personalidad. Protagonismo de papel pintado. Griferias doradas. Mobiliario clasico renovado
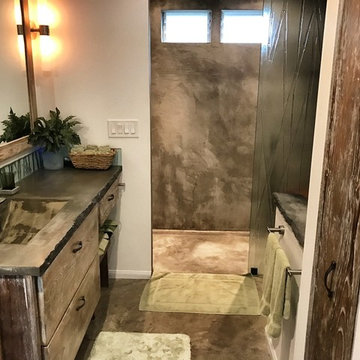
Concrete shower walls with dual showers.
Photo by Bob R.
Идея дизайна: главная ванная комната среднего размера в стиле рустика с плоскими фасадами, искусственно-состаренными фасадами, душем без бортиков, бетонным полом, монолитной раковиной, столешницей из бетона и открытым душем
Идея дизайна: главная ванная комната среднего размера в стиле рустика с плоскими фасадами, искусственно-состаренными фасадами, душем без бортиков, бетонным полом, монолитной раковиной, столешницей из бетона и открытым душем
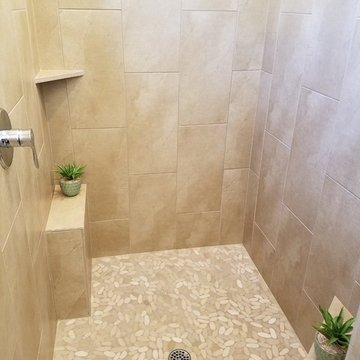
Свежая идея для дизайна: ванная комната в стиле рустика с плоскими фасадами, искусственно-состаренными фасадами, душем без бортиков, разноцветной плиткой, каменной плиткой, зелеными стенами, бетонным полом, настольной раковиной и столешницей из гранита - отличное фото интерьера
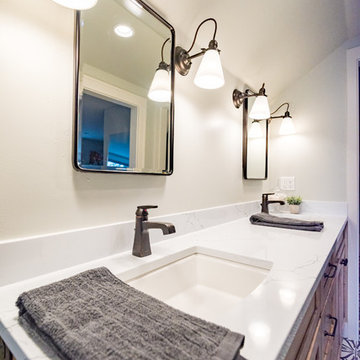
Rustic Alder cappucino vanity with undermounted sink and black recessed medicine cabinets.
Пример оригинального дизайна: главная ванная комната среднего размера в стиле модернизм с фасадами в стиле шейкер, искусственно-состаренными фасадами, накладной ванной, душем без бортиков, раздельным унитазом, белой плиткой, керамической плиткой, белыми стенами, полом из керамической плитки, врезной раковиной, столешницей из искусственного кварца, черным полом, душем с распашными дверями, белой столешницей, сиденьем для душа, тумбой под две раковины, встроенной тумбой и сводчатым потолком
Пример оригинального дизайна: главная ванная комната среднего размера в стиле модернизм с фасадами в стиле шейкер, искусственно-состаренными фасадами, накладной ванной, душем без бортиков, раздельным унитазом, белой плиткой, керамической плиткой, белыми стенами, полом из керамической плитки, врезной раковиной, столешницей из искусственного кварца, черным полом, душем с распашными дверями, белой столешницей, сиденьем для душа, тумбой под две раковины, встроенной тумбой и сводчатым потолком
Ванная комната с искусственно-состаренными фасадами и душем без бортиков – фото дизайна интерьера
6