Ванная комната с инсталляцией и сводчатым потолком – фото дизайна интерьера
Сортировать:
Бюджет
Сортировать:Популярное за сегодня
61 - 80 из 521 фото
1 из 3
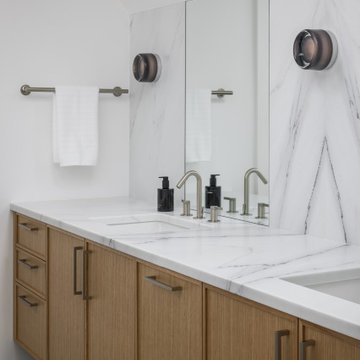
На фото: главная ванная комната среднего размера в стиле модернизм с фасадами в стиле шейкер, светлыми деревянными фасадами, отдельно стоящей ванной, душевой комнатой, инсталляцией, белой плиткой, плиткой мозаикой, белыми стенами, полом из керамогранита, врезной раковиной, мраморной столешницей, серым полом, душем с распашными дверями, белой столешницей, сиденьем для душа, тумбой под две раковины, подвесной тумбой и сводчатым потолком с
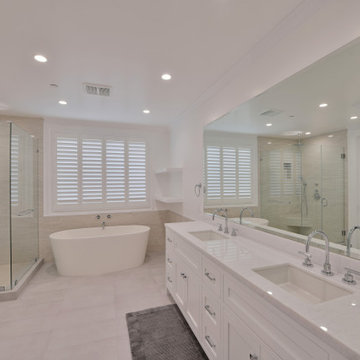
@BuildCisco 1-877-BUILD-57
Свежая идея для дизайна: главный совмещенный санузел среднего размера в стиле неоклассика (современная классика) с фасадами в стиле шейкер, белыми фасадами, отдельно стоящей ванной, угловым душем, инсталляцией, белой плиткой, мраморной плиткой, белыми стенами, полом из керамогранита, столешницей из гранита, белым полом, белой столешницей, тумбой под две раковины, встроенной тумбой и сводчатым потолком - отличное фото интерьера
Свежая идея для дизайна: главный совмещенный санузел среднего размера в стиле неоклассика (современная классика) с фасадами в стиле шейкер, белыми фасадами, отдельно стоящей ванной, угловым душем, инсталляцией, белой плиткой, мраморной плиткой, белыми стенами, полом из керамогранита, столешницей из гранита, белым полом, белой столешницей, тумбой под две раковины, встроенной тумбой и сводчатым потолком - отличное фото интерьера

A lovely bathroom, with brushed gold finishes, a sumptuous shower and enormous bath and a shower toilet. The tiles are not marble but a very large practical marble effect porcelain which is perfect for easy maintenance.
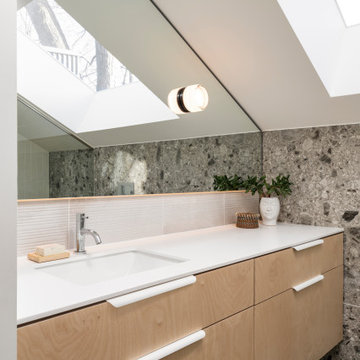
Spa Like Bathroom
Upstairs a spa-inspired bathroom with a large skylight surrounded by the tree canopy.
Стильный дизайн: главная ванная комната среднего размера в современном стиле с плоскими фасадами, душем без бортиков, инсталляцией, серой плиткой, плиткой из листового камня, белыми стенами, полом из керамогранита, накладной раковиной, столешницей из искусственного кварца, серым полом, душем с распашными дверями, белой столешницей, тумбой под одну раковину, подвесной тумбой и сводчатым потолком - последний тренд
Стильный дизайн: главная ванная комната среднего размера в современном стиле с плоскими фасадами, душем без бортиков, инсталляцией, серой плиткой, плиткой из листового камня, белыми стенами, полом из керамогранита, накладной раковиной, столешницей из искусственного кварца, серым полом, душем с распашными дверями, белой столешницей, тумбой под одну раковину, подвесной тумбой и сводчатым потолком - последний тренд
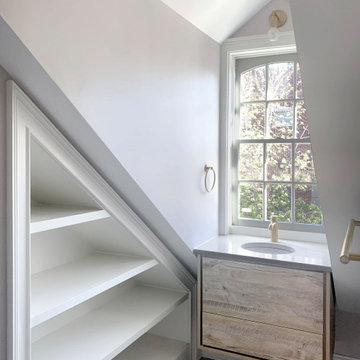
We expanded the attic of a historic row house to include the owner's suite. The addition involved raising the rear portion of roof behind the current peak to provide a full-height bedroom. The street-facing sloped roof and dormer were left intact to ensure the addition would not mar the historic facade by being visible to passers-by. We adapted the front dormer into a sweet and novel bathroom.
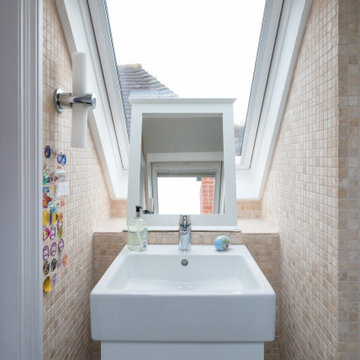
Свежая идея для дизайна: маленькая главная ванная комната в стиле кантри с плоскими фасадами, белыми фасадами, душем без бортиков, инсталляцией, бежевой плиткой, керамической плиткой, бежевыми стенами, полом из керамической плитки, подвесной раковиной, серым полом, душем с распашными дверями, нишей, тумбой под одну раковину, подвесной тумбой и сводчатым потолком для на участке и в саду - отличное фото интерьера
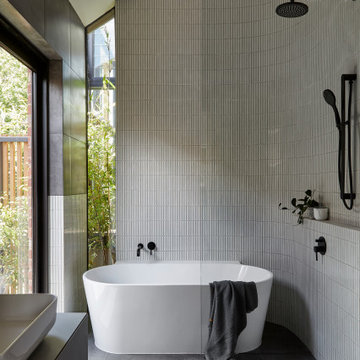
Ensuite bathing , contemplation and meditation
Свежая идея для дизайна: главная ванная комната среднего размера в современном стиле с плоскими фасадами, серыми фасадами, отдельно стоящей ванной, открытым душем, инсталляцией, разноцветной плиткой, керамогранитной плиткой, разноцветными стенами, полом из керамогранита, настольной раковиной, столешницей из плитки, серым полом, открытым душем, серой столешницей, тумбой под одну раковину, встроенной тумбой и сводчатым потолком - отличное фото интерьера
Свежая идея для дизайна: главная ванная комната среднего размера в современном стиле с плоскими фасадами, серыми фасадами, отдельно стоящей ванной, открытым душем, инсталляцией, разноцветной плиткой, керамогранитной плиткой, разноцветными стенами, полом из керамогранита, настольной раковиной, столешницей из плитки, серым полом, открытым душем, серой столешницей, тумбой под одну раковину, встроенной тумбой и сводчатым потолком - отличное фото интерьера

When the homeowners purchased this Victorian family home, this bathroom was originally a dressing room. With two beautiful large sash windows which have far-fetching views of the sea, it was immediately desired for a freestanding bath to be placed underneath the window so the views can be appreciated. This is truly a beautiful space that feels calm and collected when you walk in – the perfect antidote to the hustle and bustle of modern family life.
The bathroom is accessed from the main bedroom via a few steps. Honed marble hexagon tiles from Ca’Pietra adorn the floor and the Victoria + Albert Amiata freestanding bath with its organic curves and elegant proportions sits in front of the sash window for an elegant impact and view from the bedroom.
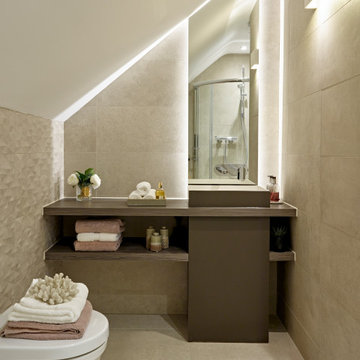
На фото: ванная комната в современном стиле с плоскими фасадами, коричневыми фасадами, угловым душем, инсталляцией, бежевой плиткой, бежевыми стенами, душевой кабиной, накладной раковиной, столешницей из дерева, бежевым полом, душем с распашными дверями, коричневой столешницей и сводчатым потолком
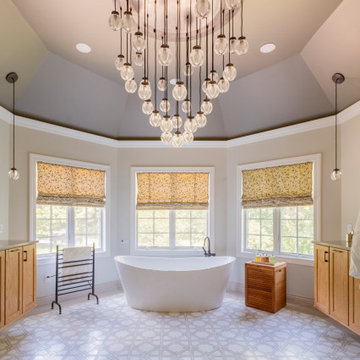
Ample floor space in marble mosic tile with heated floors and the beautiful chandelier mounted in the center of the vaulted ceiling with matching pendants at each vanity
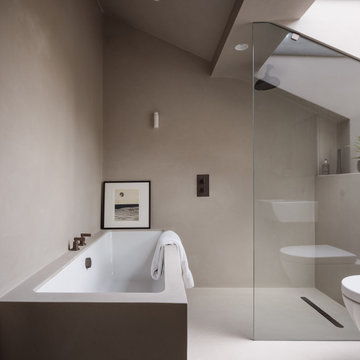
Свежая идея для дизайна: маленькая ванная комната в скандинавском стиле с накладной ванной, открытым душем, инсталляцией, серой плиткой, серыми стенами, душевой кабиной, подвесной раковиной, серым полом, тумбой под одну раковину и сводчатым потолком для на участке и в саду - отличное фото интерьера
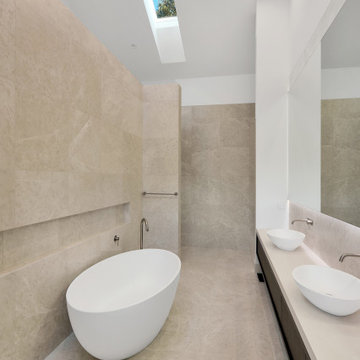
На фото: огромный главный совмещенный санузел в стиле модернизм с фасадами с утопленной филенкой, темными деревянными фасадами, отдельно стоящей ванной, открытым душем, инсталляцией, разноцветной плиткой, мраморной плиткой, разноцветными стенами, мраморным полом, настольной раковиной, столешницей из гранита, бежевым полом, открытым душем, белой столешницей, тумбой под две раковины, подвесной тумбой и сводчатым потолком
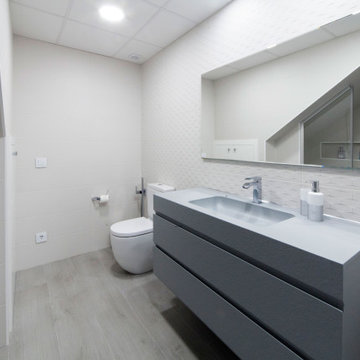
Ducha bajo hueco escalera.
Стильный дизайн: главная ванная комната среднего размера в стиле модернизм с фасадами островного типа, серыми фасадами, душем без бортиков, инсталляцией, белой плиткой, керамической плиткой, белыми стенами, полом из керамогранита, монолитной раковиной, столешницей из искусственного кварца, серым полом, душем с распашными дверями, серой столешницей, сиденьем для душа, тумбой под одну раковину, подвесной тумбой и сводчатым потолком - последний тренд
Стильный дизайн: главная ванная комната среднего размера в стиле модернизм с фасадами островного типа, серыми фасадами, душем без бортиков, инсталляцией, белой плиткой, керамической плиткой, белыми стенами, полом из керамогранита, монолитной раковиной, столешницей из искусственного кварца, серым полом, душем с распашными дверями, серой столешницей, сиденьем для душа, тумбой под одну раковину, подвесной тумбой и сводчатым потолком - последний тренд

Timber look tiles are installed in herringbone format throughout the whole master suite level. This ensuite is open air in design with a WIR in behind the vanity wall. Marble look tiles complete the feeling of a luxe space.
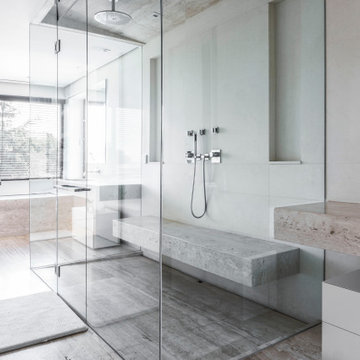
beautiful remodel
На фото: большая главная, серо-белая ванная комната в стиле модернизм с белыми фасадами, накладной ванной, открытым душем, инсталляцией, серой плиткой, керамогранитной плиткой, серыми стенами, полом из керамогранита, настольной раковиной, серым полом, душем с распашными дверями и сводчатым потолком
На фото: большая главная, серо-белая ванная комната в стиле модернизм с белыми фасадами, накладной ванной, открытым душем, инсталляцией, серой плиткой, керамогранитной плиткой, серыми стенами, полом из керамогранита, настольной раковиной, серым полом, душем с распашными дверями и сводчатым потолком
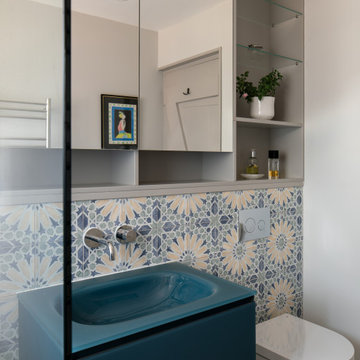
Guest bathroom with bespoke cabinetry and patterned tiles
На фото: маленькая главная ванная комната в стиле фьюжн с плоскими фасадами, бежевыми фасадами, открытым душем, инсталляцией, серой плиткой, керамогранитной плиткой, серыми стенами, полом из керамогранита, монолитной раковиной, стеклянной столешницей, бежевым полом, открытым душем, тумбой под одну раковину, подвесной тумбой и сводчатым потолком для на участке и в саду
На фото: маленькая главная ванная комната в стиле фьюжн с плоскими фасадами, бежевыми фасадами, открытым душем, инсталляцией, серой плиткой, керамогранитной плиткой, серыми стенами, полом из керамогранита, монолитной раковиной, стеклянной столешницей, бежевым полом, открытым душем, тумбой под одну раковину, подвесной тумбой и сводчатым потолком для на участке и в саду
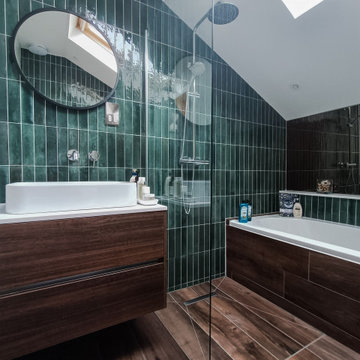
The client was looking for a woodland aesthetic for this master en-suite. The green textured tiles and dark wenge wood tiles were the perfect combination to bring this idea to life. The wall mounted vanity, wall mounted toilet, tucked away towel warmer and wetroom shower allowed for the floor area to feel much more spacious and gave the room much more breathability. The bronze mirror was the feature needed to give this master en-suite that finishing touch.
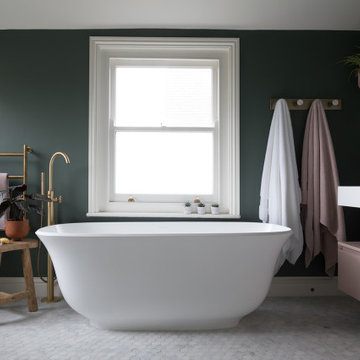
When the homeowners purchased this Victorian family home, this bathroom was originally a dressing room. With two beautiful large sash windows which have far-fetching views of the sea, it was immediately desired for a freestanding bath to be placed underneath the window so the views can be appreciated. This is truly a beautiful space that feels calm and collected when you walk in – the perfect antidote to the hustle and bustle of modern family life.
The bathroom is accessed from the main bedroom via a few steps. Honed marble hexagon tiles from Ca’Pietra adorn the floor and the Victoria + Albert Amiata freestanding bath with its organic curves and elegant proportions sits in front of the sash window for an elegant impact and view from the bedroom.
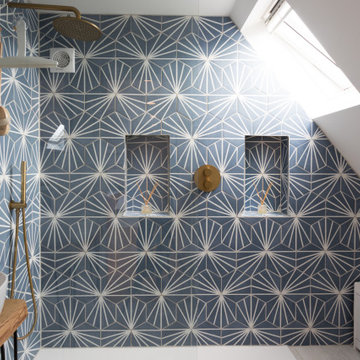
Свежая идея для дизайна: маленькая главная ванная комната в современном стиле с стеклянными фасадами, открытым душем, инсталляцией, синей плиткой, керамогранитной плиткой, белыми стенами, полом из керамической плитки, раковиной с пьедесталом, столешницей из дерева, бежевым полом, открытым душем, коричневой столешницей, встроенной тумбой и сводчатым потолком для на участке и в саду - отличное фото интерьера
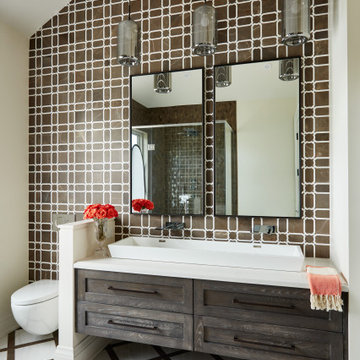
Rustic yet refined, this modern country retreat blends old and new in masterful ways, creating a fresh yet timeless experience. The structured, austere exterior gives way to an inviting interior. The palette of subdued greens, sunny yellows, and watery blues draws inspiration from nature. Whether in the upholstery or on the walls, trailing blooms lend a note of softness throughout. The dark teal kitchen receives an injection of light from a thoughtfully-appointed skylight; a dining room with vaulted ceilings and bead board walls add a rustic feel. The wall treatment continues through the main floor to the living room, highlighted by a large and inviting limestone fireplace that gives the relaxed room a note of grandeur. Turquoise subway tiles elevate the laundry room from utilitarian to charming. Flanked by large windows, the home is abound with natural vistas. Antlers, antique framed mirrors and plaid trim accentuates the high ceilings. Hand scraped wood flooring from Schotten & Hansen line the wide corridors and provide the ideal space for lounging.
Ванная комната с инсталляцией и сводчатым потолком – фото дизайна интерьера
4