Ванная комната с инсталляцией и сиденьем для душа – фото дизайна интерьера
Сортировать:
Бюджет
Сортировать:Популярное за сегодня
41 - 60 из 1 110 фото
1 из 3
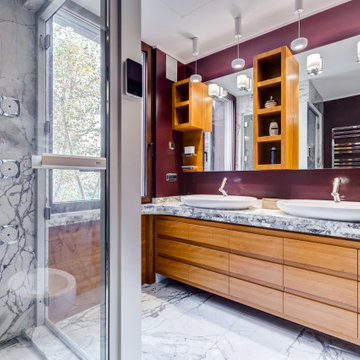
Bagno: angolo sanitari. Tinta Farrow & Ball e scorrevole Rimadesio. Sullo sfondo, connettivo con parquet in rovere e palissandro, soggiorno in tinta grigio scuro e pavimento marmoreo nero-bianco-grigio.
---
Bathroom: WC & bidet corner. "Brinjal" Farrow&Ball aubergine-color bathroom, sliding door (in bathroom), oak & rosewood parquet in connection space, black & white marble floor, gray paintings (living).
---
Omaggio allo stile italiano degli anni Quaranta, sostenuto da impianti di alto livello.
---
A tribute to the Italian style of the Forties, supported by state-of-the-art tech systems.
---
Photographer: Luca Tranquilli
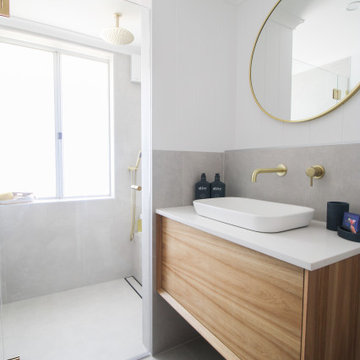
На фото: маленькая ванная комната в стиле модернизм с фасадами островного типа, темными деревянными фасадами, душем в нише, инсталляцией, серой плиткой, керамогранитной плиткой, разноцветными стенами, полом из керамогранита, душевой кабиной, настольной раковиной, столешницей из искусственного кварца, серым полом, душем с распашными дверями, белой столешницей, сиденьем для душа, тумбой под одну раковину, подвесной тумбой и стенами из вагонки для на участке и в саду с
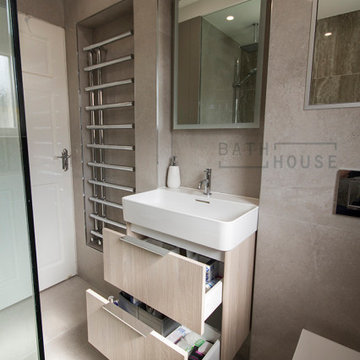
Стильный дизайн: маленькая главная ванная комната в современном стиле с плоскими фасадами, коричневыми фасадами, душевой комнатой, инсталляцией, бежевой плиткой, керамической плиткой, бежевыми стенами, полом из керамической плитки, подвесной раковиной, бежевым полом, открытым душем, белой столешницей, сиденьем для душа, тумбой под одну раковину и подвесной тумбой для на участке и в саду - последний тренд
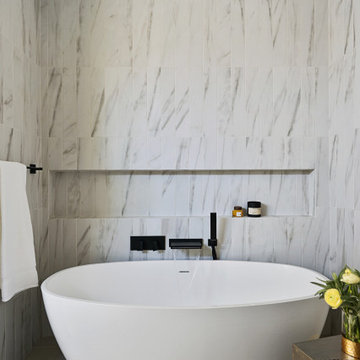
На фото: ванная комната в стиле модернизм с отдельно стоящей ванной, душем без бортиков, инсталляцией, серой плиткой, галечной плиткой, белыми стенами, полом из керамогранита, врезной раковиной, серым полом, открытым душем и сиденьем для душа с
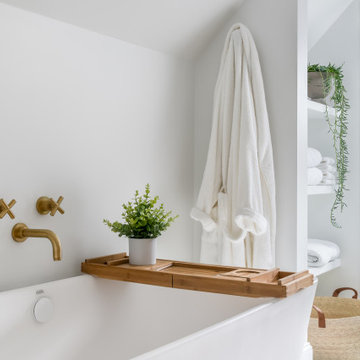
Свежая идея для дизайна: большая главная ванная комната в современном стиле с плоскими фасадами, светлыми деревянными фасадами, отдельно стоящей ванной, открытым душем, инсталляцией, черной плиткой, плиткой из травертина, белыми стенами, мраморным полом, настольной раковиной, мраморной столешницей, серым полом, душем с распашными дверями, белой столешницей, сиденьем для душа, тумбой под две раковины и подвесной тумбой - отличное фото интерьера

This guest bath got a total makeover. It went from a sad, utilitarian space to a stylish bath that pampers its guests.
На фото: маленькая ванная комната в современном стиле с фасадами цвета дерева среднего тона, душем в нише, инсталляцией, плиткой мозаикой, белыми стенами, полом из керамогранита, душевой кабиной, врезной раковиной, столешницей из искусственного кварца, разноцветным полом, душем с распашными дверями, разноцветной столешницей, сиденьем для душа, тумбой под одну раковину и подвесной тумбой для на участке и в саду
На фото: маленькая ванная комната в современном стиле с фасадами цвета дерева среднего тона, душем в нише, инсталляцией, плиткой мозаикой, белыми стенами, полом из керамогранита, душевой кабиной, врезной раковиной, столешницей из искусственного кварца, разноцветным полом, душем с распашными дверями, разноцветной столешницей, сиденьем для душа, тумбой под одну раковину и подвесной тумбой для на участке и в саду
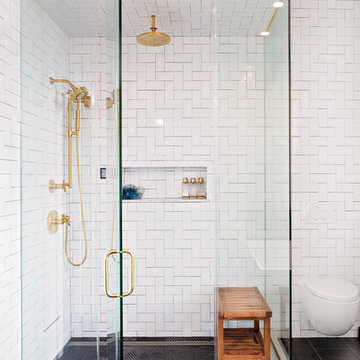
Master bathroom with steam shower, Hansgrohe fixtures, custom vanity, free standing WetStyle bathtub, Geberit wall-hung toilet, and a mix of black floor tile and white subway tile.
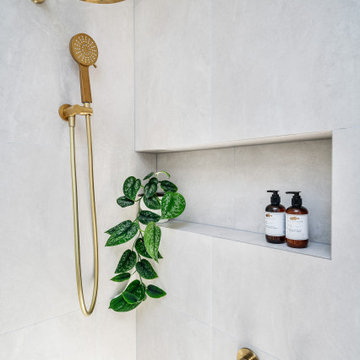
Ample light with custom skylight. Hand made timber vanity and recessed shaving cabinet with gold tapware and accessories. Bath and shower niche with mosaic tiles vertical stack brick bond gloss
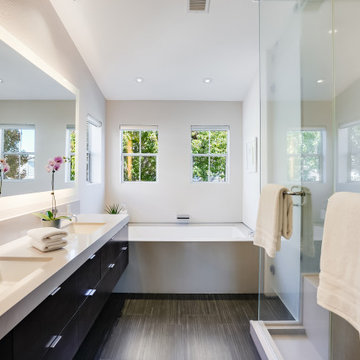
For a couple of young web developers buying their first home in Redwood Shores, we were hired to do a complete interior remodel of a cookie cutter house originally built in 1996. The original finishes looked more like the 80s than the 90s, consisting of raised-panel oak cabinets, 12 x 12 yellow-beige floor tiles, tile counters and brown-beige wall to wall carpeting. The kitchen and bathrooms were utterly basic and the doors, fireplace and TV niche were also very dated. We selected all new finishes in tones of gray and silver per our clients’ tastes and created new layouts for the kitchen and bathrooms. We also designed a custom accent wall for their TV (very important for gamers) and track-mounted sliding 3-Form resin doors to separate their living room from their office. To animate the two story living space we customized a Mizu pendant light by Terzani and in the kitchen we selected an accent wall of seamless Caesarstone, Fuscia lights designed by Achille Castiglioni (one of our favorite modernist pendants) and designed a two-level island and a drop-down ceiling accent “cloud: to coordinate with the color of the accent wall. The master bath features a minimalist bathtub and floating vanity, an internally lit Electric Mirror and Porcelanosa tile.
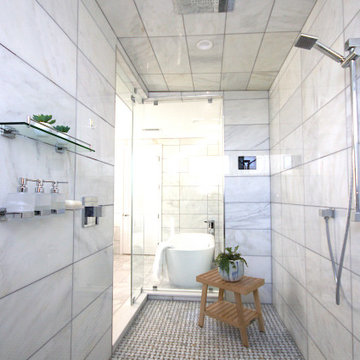
Luxury Spa Bathroom with chrome and glass bath accessories. This expansive steam shower is wall to wall with hooks for towels.
Источник вдохновения для домашнего уюта: большая главная ванная комната в стиле модернизм с плоскими фасадами, темными деревянными фасадами, отдельно стоящей ванной, душевой комнатой, инсталляцией, белой плиткой, мраморной плиткой, белыми стенами, мраморным полом, врезной раковиной, столешницей из искусственного камня, белым полом, душем с распашными дверями, белой столешницей, сиденьем для душа, тумбой под две раковины и встроенной тумбой
Источник вдохновения для домашнего уюта: большая главная ванная комната в стиле модернизм с плоскими фасадами, темными деревянными фасадами, отдельно стоящей ванной, душевой комнатой, инсталляцией, белой плиткой, мраморной плиткой, белыми стенами, мраморным полом, врезной раковиной, столешницей из искусственного камня, белым полом, душем с распашными дверями, белой столешницей, сиденьем для душа, тумбой под две раковины и встроенной тумбой
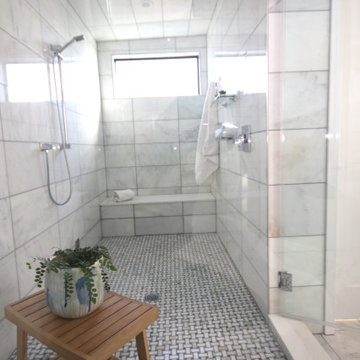
Luxury Spa Bathroom with chrome and glass bath accessories. This expansive steam shower is wall to wall with hooks for towels.
Идея дизайна: большая главная ванная комната в стиле модернизм с плоскими фасадами, темными деревянными фасадами, отдельно стоящей ванной, душевой комнатой, инсталляцией, белой плиткой, каменной плиткой, белыми стенами, мраморным полом, врезной раковиной, столешницей из искусственного камня, белым полом, душем с распашными дверями, белой столешницей, сиденьем для душа, тумбой под две раковины и встроенной тумбой
Идея дизайна: большая главная ванная комната в стиле модернизм с плоскими фасадами, темными деревянными фасадами, отдельно стоящей ванной, душевой комнатой, инсталляцией, белой плиткой, каменной плиткой, белыми стенами, мраморным полом, врезной раковиной, столешницей из искусственного камня, белым полом, душем с распашными дверями, белой столешницей, сиденьем для душа, тумбой под две раковины и встроенной тумбой

Источник вдохновения для домашнего уюта: детская ванная комната среднего размера в морском стиле с фасадами с декоративным кантом, серыми фасадами, открытым душем, инсталляцией, белой плиткой, керамической плиткой, серыми стенами, полом из керамической плитки, врезной раковиной, столешницей из кварцита, разноцветным полом, шторкой для ванной, белой столешницей, сиденьем для душа, тумбой под одну раковину, напольной тумбой, потолком с обоями и обоями на стенах
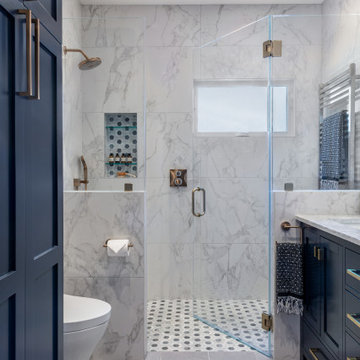
New primary bathroom. Open up existing floor plan to create more light and space, large curbless walk in shower, double vanity, recessed medicine cabinets

The layout stayed the same for this remodel. We painted the existing vanity black, added white oak shelving below and floating above. We added matte black hardware. Added quartz counters, new plumbing, mirrors and sconces.
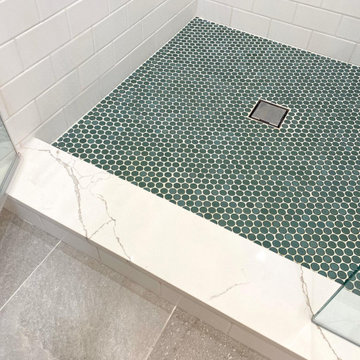
A primary bath you'll never want to leave. We used natural warm wood tones and white classic subway, then mixed it with teal green penny round shower flooring and a stone looking main floor tile and wow! Double pivot mirrors and contemporary clean lined plumbing fixtures & hardware with a frameless glass shower enclosure finish the room. The look came out classic with just a touch of retro and we couldn’t be happier. The space feels bright and airy yet warm and fun.
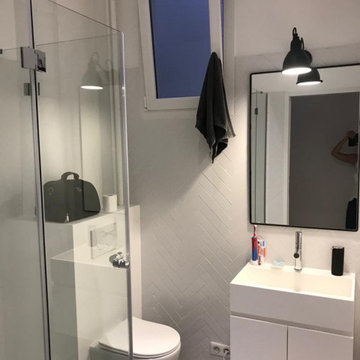
Aménagement d'un petite salle de bain pour les enfants
На фото: маленькая ванная комната в современном стиле с фасадами с декоративным кантом, белыми фасадами, душевой комнатой, инсталляцией, белой плиткой, полом из терраццо, душевой кабиной, врезной раковиной, мраморной столешницей, душем с раздвижными дверями, белой столешницей, сиденьем для душа, тумбой под одну раковину и встроенной тумбой для на участке и в саду
На фото: маленькая ванная комната в современном стиле с фасадами с декоративным кантом, белыми фасадами, душевой комнатой, инсталляцией, белой плиткой, полом из терраццо, душевой кабиной, врезной раковиной, мраморной столешницей, душем с раздвижными дверями, белой столешницей, сиденьем для душа, тумбой под одну раковину и встроенной тумбой для на участке и в саду

The main bathroom in the house acts as the master bathroom. And like any master bathroom we design the shower is always the centerpiece and must be as big as possible.
The shower you see here is 3' by almost 9' with the control and diverter valve located right in front of the swing glass door to allow the client to turn the water on/off without getting herself wet.
The shower is divided into two areas, the shower head and the bench with the handheld unit, this shower system allows both fixtures to operate at the same time so two people can use the space simultaneously.
The floor is made of dark porcelain tile 48"x24" to minimize the amount of grout lines.
The color scheme in this bathroom is black/wood/gold and gray.

bespoke vanity unit
wall mounted fittings
steam room
shower room
encaustic tile
marble tile
vola taps
matte black fixtures
oak vanity
marble vanity top

Источник вдохновения для домашнего уюта: большая главная ванная комната в стиле неоклассика (современная классика) с фасадами с выступающей филенкой, белыми фасадами, отдельно стоящей ванной, инсталляцией, бежевыми стенами, полом из ламината, врезной раковиной, тумбой под одну раковину, встроенной тумбой, обоями на стенах, душем в нише, мраморной столешницей, коричневым полом, душем с распашными дверями, бежевой столешницей и сиденьем для душа
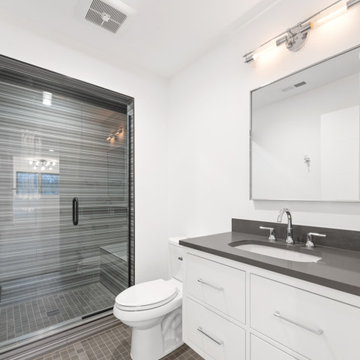
Bath
На фото: большая ванная комната в стиле неоклассика (современная классика) с плоскими фасадами, светлыми деревянными фасадами, отдельно стоящей ванной, душем без бортиков, инсталляцией, белой плиткой, керамогранитной плиткой, белыми стенами, полом из керамогранита, душевой кабиной, врезной раковиной, столешницей из искусственного кварца, белым полом, душем с распашными дверями, белой столешницей, сиденьем для душа, тумбой под две раковины, встроенной тумбой и сводчатым потолком с
На фото: большая ванная комната в стиле неоклассика (современная классика) с плоскими фасадами, светлыми деревянными фасадами, отдельно стоящей ванной, душем без бортиков, инсталляцией, белой плиткой, керамогранитной плиткой, белыми стенами, полом из керамогранита, душевой кабиной, врезной раковиной, столешницей из искусственного кварца, белым полом, душем с распашными дверями, белой столешницей, сиденьем для душа, тумбой под две раковины, встроенной тумбой и сводчатым потолком с
Ванная комната с инсталляцией и сиденьем для душа – фото дизайна интерьера
3