Ванная комната с инсталляцией и полом из травертина – фото дизайна интерьера
Сортировать:
Бюджет
Сортировать:Популярное за сегодня
81 - 100 из 487 фото
1 из 3
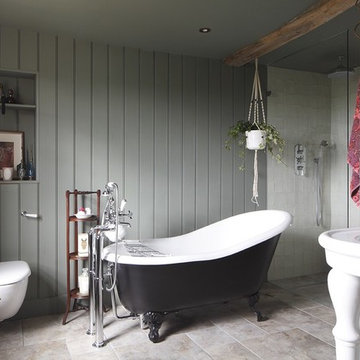
Пример оригинального дизайна: ванная комната среднего размера в стиле шебби-шик с ванной на ножках, душевой комнатой, инсталляцией, белой плиткой, серыми стенами, полом из травертина, консольной раковиной, серым полом и открытым душем
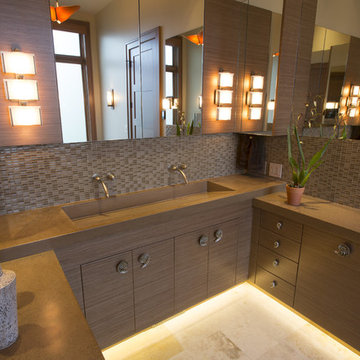
Chad DeRosa Photography
Стильный дизайн: большая главная ванная комната в стиле неоклассика (современная классика) с монолитной раковиной, плоскими фасадами, фасадами цвета дерева среднего тона, столешницей из бетона, отдельно стоящей ванной, открытым душем, инсталляцией, бежевой плиткой, стеклянной плиткой, бежевыми стенами и полом из травертина - последний тренд
Стильный дизайн: большая главная ванная комната в стиле неоклассика (современная классика) с монолитной раковиной, плоскими фасадами, фасадами цвета дерева среднего тона, столешницей из бетона, отдельно стоящей ванной, открытым душем, инсталляцией, бежевой плиткой, стеклянной плиткой, бежевыми стенами и полом из травертина - последний тренд
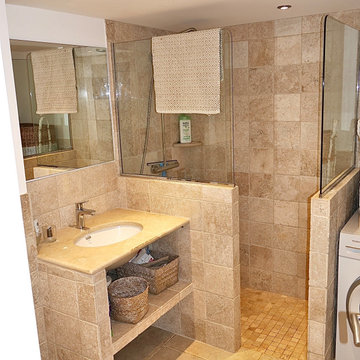
salle d'eau avec wc suspendu, douche à l'italienne, faience en pierre de 20x20, lavabo en pierre posé sur jambage
Стильный дизайн: маленькая ванная комната в современном стиле с душем без бортиков, инсталляцией, бежевой плиткой, плиткой из травертина, белыми стенами, полом из травертина, душевой кабиной, консольной раковиной, столешницей из плитки, бежевым полом, открытым душем и коричневой столешницей для на участке и в саду - последний тренд
Стильный дизайн: маленькая ванная комната в современном стиле с душем без бортиков, инсталляцией, бежевой плиткой, плиткой из травертина, белыми стенами, полом из травертина, душевой кабиной, консольной раковиной, столешницей из плитки, бежевым полом, открытым душем и коричневой столешницей для на участке и в саду - последний тренд
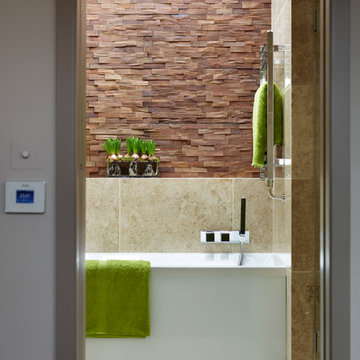
Ensuite to a guest room, this is a beautiful example of how even a small bathroom can be beautiful and interesting. Wooden textured tiles give a dramatic look to this feature wall which is protected by stone tiles underneath. Green towels and plants accent the natural colourings beautifully.
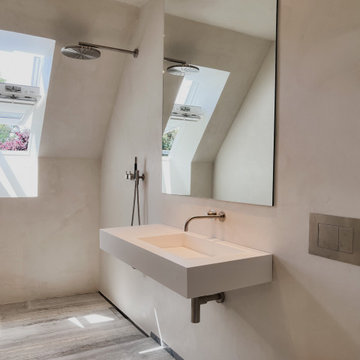
Erste Eindrücke in die Planung des Master Badezimmers eines Einfamilienhauses in Leipzig
In beiden Badezimmern - sowohl im Masterbad als auch im Gästebad, haben wir einen gleichbleibenden Stil umgesetzt. Das Ziel war es, es minimalistisch und mediterran zu gestalten. Hierfür haben wir uns auf klare Linien, hochwertige Materialien und Armaturen sowie auf gezielte Kontrastpunkte fokussiert.
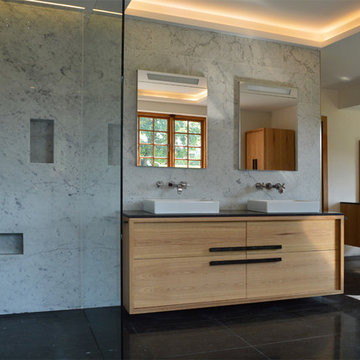
This bathroom forms part of the new master bedroom suite and features bespoke designed sink unit and dressing table. The walk-in shower features a bespoke, frameless and full height shower screen.
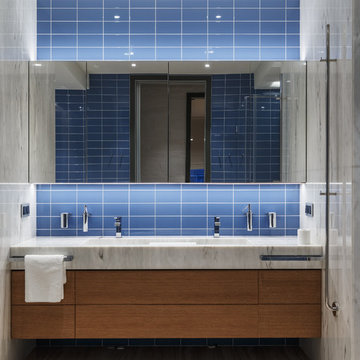
Архитектурная студия: Artechnology
Архитектор: Георгий Ахвледиани
Архитектор: Тимур Шарипов
Дизайнер: Ольга Истомина
Светодизайнер: Сергей Назаров
Фото: Сергей Красюк
Этот проект был опубликован в журнале AD Russia
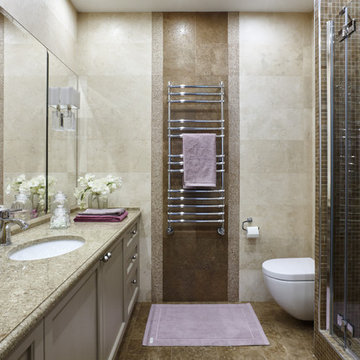
Источник вдохновения для домашнего уюта: ванная комната среднего размера в современном стиле с фасадами с утопленной филенкой, бежевыми фасадами, душем в нише, инсталляцией, бежевой плиткой, плиткой из травертина, полом из травертина, душевой кабиной, врезной раковиной, столешницей из искусственного кварца, бежевым полом и душем с распашными дверями
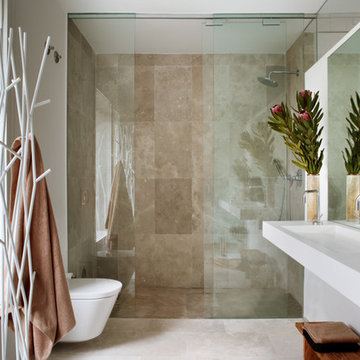
Proyecto de Arquitectura y Construcción: ÁBATON (www.abaton.es)
Proyecto de diseño de Interiores: BATAVIA (batavia.es)
Fotografías: ©Belén Imaz
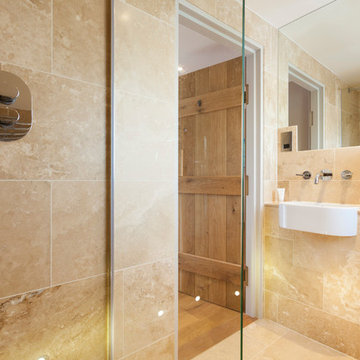
Master Ensuite - Large walk in shower, mirrored wall to give the illusion of more space. Travertine tiles, corner WC and lots of light!
Chris Kemp
На фото: главная ванная комната среднего размера в стиле кантри с открытым душем, инсталляцией, бежевой плиткой, каменной плиткой, белыми стенами, полом из травертина, накладной раковиной и столешницей из плитки
На фото: главная ванная комната среднего размера в стиле кантри с открытым душем, инсталляцией, бежевой плиткой, каменной плиткой, белыми стенами, полом из травертина, накладной раковиной и столешницей из плитки
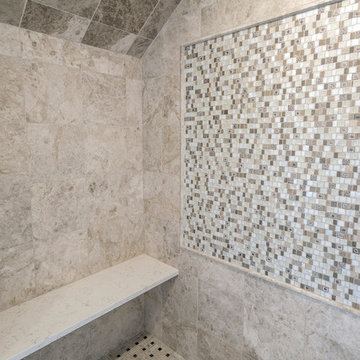
The chic master bathroom is spa-like and luxurious. The tan travertine floors perfectly complement the deep brown vanity, which is topped with white fantasy quartz. The shower has Grohe showerheads, an Emperador marble floor, a mosaic marble accent feature, travertine walls, and quartz bench. The Runtal towel warmer adds the final touch to this oasis.
This light and airy home in Chadds Ford, PA, was a custom home renovation for long-time clients that included the installation of red oak hardwood floors, the master bedroom, master bathroom, two powder rooms, living room, dining room, study, foyer and staircase. remodel included the removal of an existing deck, replacing it with a beautiful flagstone patio. Each of these spaces feature custom, architectural millwork and custom built-in cabinetry or shelving. A special showcase piece is the continuous, millwork throughout the 3-story staircase. To see other work we've done in this beautiful home, please search in our Projects for Chadds Ford, PA Home Remodel and Chadds Ford, PA Exterior Renovation.
Rudloff Custom Builders has won Best of Houzz for Customer Service in 2014, 2015 2016, 2017 and 2019. We also were voted Best of Design in 2016, 2017, 2018, 2019 which only 2% of professionals receive. Rudloff Custom Builders has been featured on Houzz in their Kitchen of the Week, What to Know About Using Reclaimed Wood in the Kitchen as well as included in their Bathroom WorkBook article. We are a full service, certified remodeling company that covers all of the Philadelphia suburban area. This business, like most others, developed from a friendship of young entrepreneurs who wanted to make a difference in their clients’ lives, one household at a time. This relationship between partners is much more than a friendship. Edward and Stephen Rudloff are brothers who have renovated and built custom homes together paying close attention to detail. They are carpenters by trade and understand concept and execution. Rudloff Custom Builders will provide services for you with the highest level of professionalism, quality, detail, punctuality and craftsmanship, every step of the way along our journey together.
Specializing in residential construction allows us to connect with our clients early in the design phase to ensure that every detail is captured as you imagined. One stop shopping is essentially what you will receive with Rudloff Custom Builders from design of your project to the construction of your dreams, executed by on-site project managers and skilled craftsmen. Our concept: envision our client’s ideas and make them a reality. Our mission: CREATING LIFETIME RELATIONSHIPS BUILT ON TRUST AND INTEGRITY.
Photo Credit: Linda McManus Images
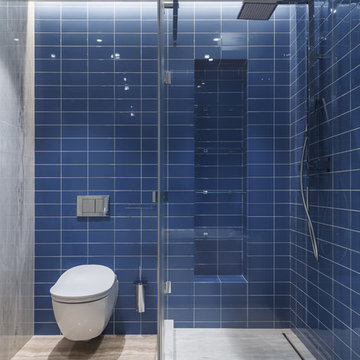
Архитектурная студия: Artechnology
Архитектор: Георгий Ахвледиани
Архитектор: Тимур Шарипов
Дизайнер: Ольга Истомина
Светодизайнер: Сергей Назаров
Фото: Сергей Красюк
Этот проект был опубликован в журнале AD Russia
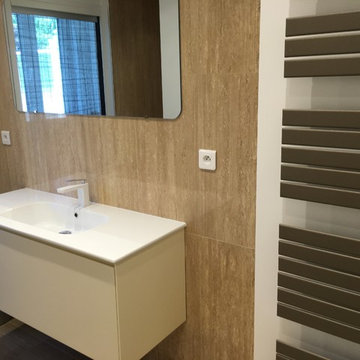
На фото: огромная главная ванная комната в стиле модернизм с плоскими фасадами, белыми фасадами, душем без бортиков, инсталляцией, бежевой плиткой, бежевыми стенами, консольной раковиной, столешницей из искусственного камня, каменной плиткой и полом из травертина
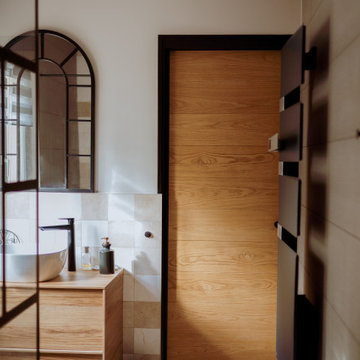
L'ancienne salle de bain de la suite parentale a laissé place au nouveau dressing. Une ouverture dans le mur attenant à une seconde chambre, de très grande taille a été créé. De ce fait la chambre attenante (amis) a été scindé en deux afin de pouvoir créer une belle salle d'eau avec WC indépendant. En enfilade avec le dressing cet espace est réservé uniquement à la suite parentale.
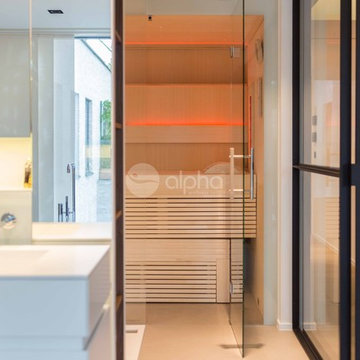
Ambient Elements creates conscious designs for innovative spaces by combining superior craftsmanship, advanced engineering and unique concepts while providing the ultimate wellness experience. We design and build saunas, infrared saunas, steam rooms, hammams, cryo chambers, salt rooms, snow rooms and many other hyperthermic conditioning modalities.
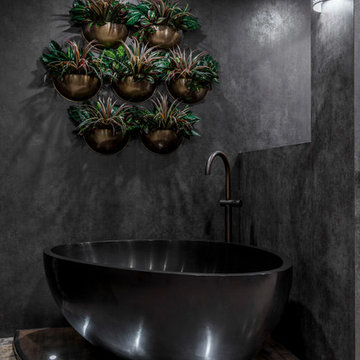
Steve Ryan
На фото: большая ванная комната в современном стиле с фасадами островного типа, темными деревянными фасадами, отдельно стоящей ванной, угловым душем, инсталляцией, серой плиткой, керамогранитной плиткой, серыми стенами, полом из травертина, настольной раковиной, столешницей из дерева, бежевым полом и открытым душем с
На фото: большая ванная комната в современном стиле с фасадами островного типа, темными деревянными фасадами, отдельно стоящей ванной, угловым душем, инсталляцией, серой плиткой, керамогранитной плиткой, серыми стенами, полом из травертина, настольной раковиной, столешницей из дерева, бежевым полом и открытым душем с
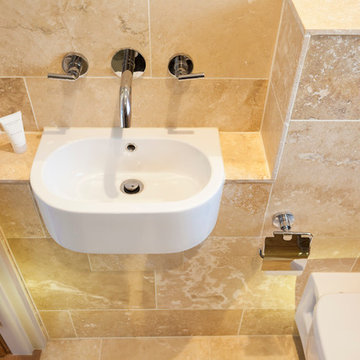
Master Ensuite - Large walk in shower, mirrored wall to give the illusion of more space. Travertine tiles, corner WC and lots of light!
Chris Kemp
Идея дизайна: главная ванная комната среднего размера в стиле кантри с открытым душем, инсталляцией, бежевой плиткой, каменной плиткой, белыми стенами, полом из травертина, столешницей из плитки и накладной раковиной
Идея дизайна: главная ванная комната среднего размера в стиле кантри с открытым душем, инсталляцией, бежевой плиткой, каменной плиткой, белыми стенами, полом из травертина, столешницей из плитки и накладной раковиной
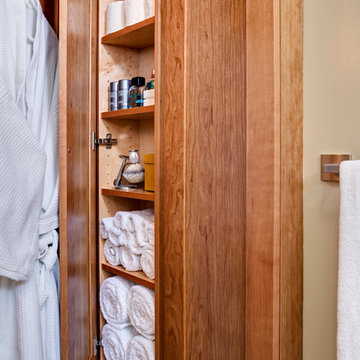
Clever space-saving bathroom design in this Scripps Ranch home brings a small space to life.
Build firm - Cairns Craft Design & Remodel
Идея дизайна: маленькая ванная комната в стиле модернизм с фасадами в стиле шейкер, фасадами цвета дерева среднего тона, душем без бортиков, инсталляцией, зеленой плиткой, стеклянной плиткой, бежевыми стенами, полом из травертина, врезной раковиной и столешницей из гранита для на участке и в саду
Идея дизайна: маленькая ванная комната в стиле модернизм с фасадами в стиле шейкер, фасадами цвета дерева среднего тона, душем без бортиков, инсталляцией, зеленой плиткой, стеклянной плиткой, бежевыми стенами, полом из травертина, врезной раковиной и столешницей из гранита для на участке и в саду
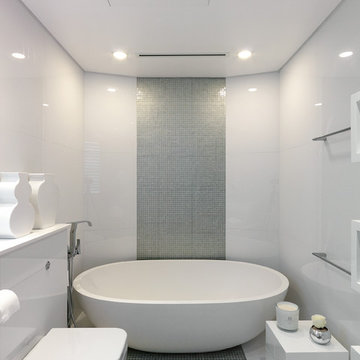
Kelly Hoppen MBE's 'Footprints' represents contemporary yet relaxed living at its best in the island paradise of Barbados. A light and inviting atmosphere encapsulating serenity at its best.
apaiser's freestanding Haven bath is the featured piece, a statement in minimalism, the stunning Haven Bath generates a powerful statement in apaiser enriched marble. Lending itself to a broad range of settings. Mosaic feature wall and white on white backdrop create this bathroom masterpiece.
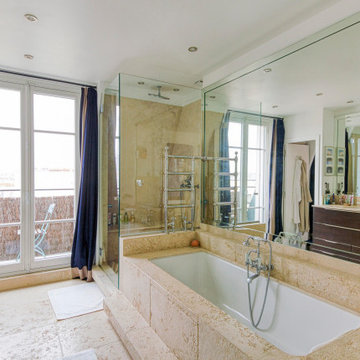
Création d'une salle de bain pour la chambre principale, comprenant:
- Douche à l'italienne, avec un banc
- Baignoire de grande taille
- Une cuvette WC de type japonais, incluant douche, mode auto-nettoyant et chauffage du siège
- Un meuble avec double vasque et placards à fleur
Cela a donc nécessité de diviser l'un des deux points d'eau existants (le plus proche) pour y raccorder un nouveau système de pompe afin d'alimenter la nouvelle salle de bain
Ванная комната с инсталляцией и полом из травертина – фото дизайна интерьера
5