Ванная комната с инсталляцией и плиткой кабанчик – фото дизайна интерьера
Сортировать:
Бюджет
Сортировать:Популярное за сегодня
141 - 160 из 1 247 фото
1 из 3
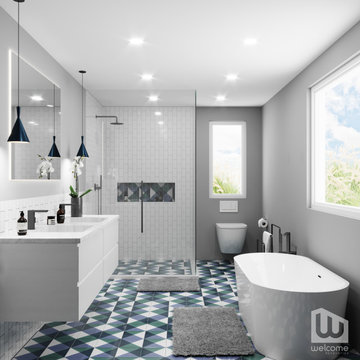
Palm Springs - Bold Funkiness. This collection was designed for our love of bold patterns and playful colors.
Источник вдохновения для домашнего уюта: большая главная ванная комната в стиле шебби-шик с плоскими фасадами, белыми фасадами, отдельно стоящей ванной, угловым душем, инсталляцией, белой плиткой, плиткой кабанчик, серыми стенами, полом из цементной плитки, врезной раковиной, столешницей из искусственного кварца, синим полом, душем с распашными дверями, белой столешницей, нишей, тумбой под две раковины, подвесной тумбой и панелями на стенах
Источник вдохновения для домашнего уюта: большая главная ванная комната в стиле шебби-шик с плоскими фасадами, белыми фасадами, отдельно стоящей ванной, угловым душем, инсталляцией, белой плиткой, плиткой кабанчик, серыми стенами, полом из цементной плитки, врезной раковиной, столешницей из искусственного кварца, синим полом, душем с распашными дверями, белой столешницей, нишей, тумбой под две раковины, подвесной тумбой и панелями на стенах
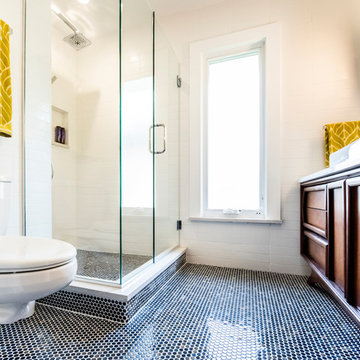
Matt Adema
Стильный дизайн: маленькая главная ванная комната в стиле ретро с фасадами островного типа, темными деревянными фасадами, душем в нише, инсталляцией, белой плиткой, плиткой кабанчик, белыми стенами, полом из мозаичной плитки, настольной раковиной, столешницей из искусственного кварца, синим полом, душем с распашными дверями и белой столешницей для на участке и в саду - последний тренд
Стильный дизайн: маленькая главная ванная комната в стиле ретро с фасадами островного типа, темными деревянными фасадами, душем в нише, инсталляцией, белой плиткой, плиткой кабанчик, белыми стенами, полом из мозаичной плитки, настольной раковиной, столешницей из искусственного кварца, синим полом, душем с распашными дверями и белой столешницей для на участке и в саду - последний тренд
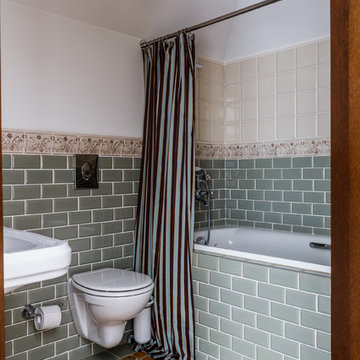
Михаил Чекалов
На фото: главная ванная комната в средиземноморском стиле с ванной в нише, душем над ванной, инсталляцией, зеленой плиткой, плиткой кабанчик, белыми стенами, подвесной раковиной, желтым полом и шторкой для ванной с
На фото: главная ванная комната в средиземноморском стиле с ванной в нише, душем над ванной, инсталляцией, зеленой плиткой, плиткой кабанчик, белыми стенами, подвесной раковиной, желтым полом и шторкой для ванной с
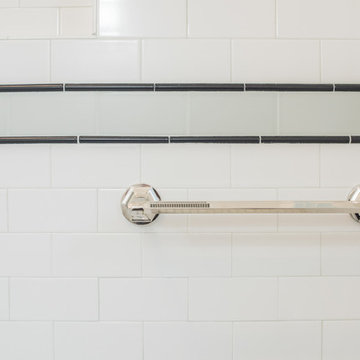
22 Pages Photography
Стильный дизайн: маленькая ванная комната в стиле кантри с накладной ванной, душем над ванной, инсталляцией, белой плиткой, плиткой кабанчик, полом из керамогранита, врезной раковиной, столешницей из искусственного кварца, белым полом и открытым душем для на участке и в саду - последний тренд
Стильный дизайн: маленькая ванная комната в стиле кантри с накладной ванной, душем над ванной, инсталляцией, белой плиткой, плиткой кабанчик, полом из керамогранита, врезной раковиной, столешницей из искусственного кварца, белым полом и открытым душем для на участке и в саду - последний тренд

Bevelled mirrors were used on the wall cabinets and bevelled subway tiles, which I took half way up the wall and painted the rest black to reflect the black and white theme. Recessed detailing on the drawers. Photography by Kallan MacLeod
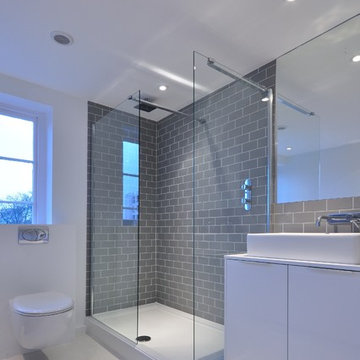
Synergy Property Design Consultants
На фото: ванная комната среднего размера в современном стиле с настольной раковиной, плоскими фасадами, белыми фасадами, угловым душем, инсталляцией, серой плиткой, плиткой кабанчик и белыми стенами
На фото: ванная комната среднего размера в современном стиле с настольной раковиной, плоскими фасадами, белыми фасадами, угловым душем, инсталляцией, серой плиткой, плиткой кабанчик и белыми стенами
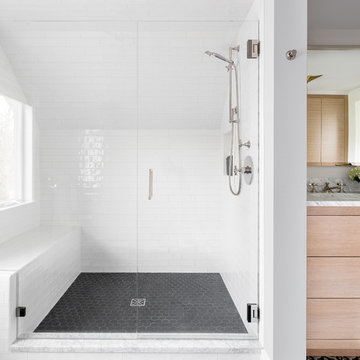
The 70th Street project started as an empty and non-functional attic space. We designed a completely new master suite, including a new bathroom, walk-in closet, bedroom and nursery for our clients. The space had many challenges because of its sloped and low ceilings. We embraced those challenges and used the ceiling slopes to our advantage to make the attic feel more spacious overall, as well as more functional for our clients.
Photography: Mike Duryea

На фото: ванная комната в современном стиле с фасадами цвета дерева среднего тона, душем в нише, инсталляцией, белой плиткой, плиткой кабанчик, белыми стенами, подвесной раковиной, разноцветным полом, душем с распашными дверями, белой столешницей, тумбой под одну раковину и напольной тумбой
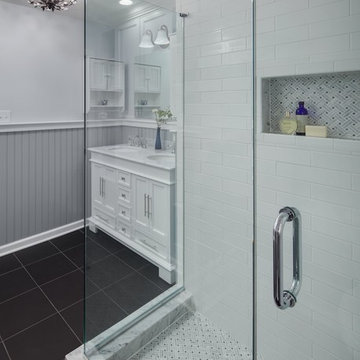
This bathroom was a tired, small L-shaped room. The client wanted to turn it into a contemporary traditional bath to serve as the new master bath. Through removal of the wall separating the spaces, relocation of the vanity location and a frameless glass shower enclosure a new, open and inviting space was achieved. Custom built-in storage makes it beautiful and functional.

Lantern Light Photography
На фото: маленькая главная ванная комната в стиле кантри с фасадами в стиле шейкер, серыми фасадами, инсталляцией, белой плиткой, плиткой кабанчик, белыми стенами, полом из керамической плитки, столешницей из оникса, серым полом, шторкой для ванной, душем без бортиков и монолитной раковиной для на участке и в саду с
На фото: маленькая главная ванная комната в стиле кантри с фасадами в стиле шейкер, серыми фасадами, инсталляцией, белой плиткой, плиткой кабанчик, белыми стенами, полом из керамической плитки, столешницей из оникса, серым полом, шторкой для ванной, душем без бортиков и монолитной раковиной для на участке и в саду с
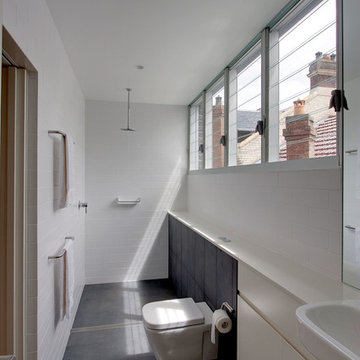
На фото: маленькая, узкая и длинная ванная комната в современном стиле с плоскими фасадами, белыми фасадами, открытым душем, инсталляцией, белой плиткой, плиткой кабанчик, открытым душем, полом из керамической плитки и черным полом для на участке и в саду
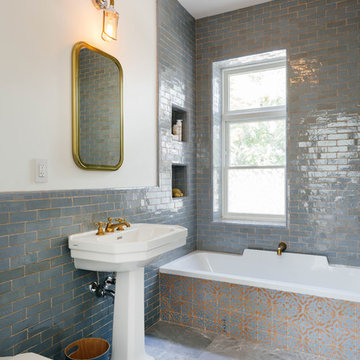
Guest bathroom. Photo: Nick Glimenakis
Стильный дизайн: детская ванная комната среднего размера в стиле неоклассика (современная классика) с душем над ванной, синей плиткой, плиткой кабанчик, белыми стенами, раковиной с пьедесталом, серым полом, шторкой для ванной, накладной ванной, инсталляцией, мраморным полом и белой столешницей - последний тренд
Стильный дизайн: детская ванная комната среднего размера в стиле неоклассика (современная классика) с душем над ванной, синей плиткой, плиткой кабанчик, белыми стенами, раковиной с пьедесталом, серым полом, шторкой для ванной, накладной ванной, инсталляцией, мраморным полом и белой столешницей - последний тренд

Stéphane Vasco
Идея дизайна: маленькая главная ванная комната в скандинавском стиле с фасадами цвета дерева среднего тона, накладной ванной, белой плиткой, синими стенами, настольной раковиной, столешницей из дерева, разноцветным полом, плоскими фасадами, душем над ванной, инсталляцией, плиткой кабанчик, полом из цементной плитки, открытым душем и коричневой столешницей для на участке и в саду
Идея дизайна: маленькая главная ванная комната в скандинавском стиле с фасадами цвета дерева среднего тона, накладной ванной, белой плиткой, синими стенами, настольной раковиной, столешницей из дерева, разноцветным полом, плоскими фасадами, душем над ванной, инсталляцией, плиткой кабанчик, полом из цементной плитки, открытым душем и коричневой столешницей для на участке и в саду
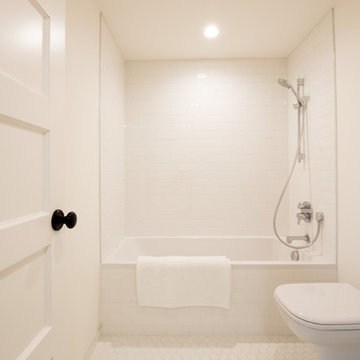
Стильный дизайн: маленькая ванная комната в стиле модернизм с ванной в нише, душем над ванной, инсталляцией, белой плиткой, плиткой кабанчик, белыми стенами, полом из керамической плитки, душевой кабиной и белым полом для на участке и в саду - последний тренд
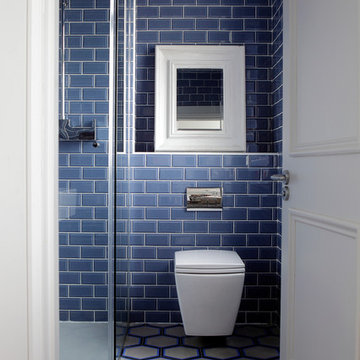
Ruth Maria Murphy
Свежая идея для дизайна: маленькая главная ванная комната в современном стиле с инсталляцией, синей плиткой, плиткой кабанчик, синими стенами и разноцветным полом для на участке и в саду - отличное фото интерьера
Свежая идея для дизайна: маленькая главная ванная комната в современном стиле с инсталляцией, синей плиткой, плиткой кабанчик, синими стенами и разноцветным полом для на участке и в саду - отличное фото интерьера

Internal - Bathroom
Beach House at Avoca Beach by Architecture Saville Isaacs
Project Summary
Architecture Saville Isaacs
https://www.architecturesavilleisaacs.com.au/
The core idea of people living and engaging with place is an underlying principle of our practice, given expression in the manner in which this home engages with the exterior, not in a general expansive nod to view, but in a varied and intimate manner.
The interpretation of experiencing life at the beach in all its forms has been manifested in tangible spaces and places through the design of pavilions, courtyards and outdoor rooms.
Architecture Saville Isaacs
https://www.architecturesavilleisaacs.com.au/
A progression of pavilions and courtyards are strung off a circulation spine/breezeway, from street to beach: entry/car court; grassed west courtyard (existing tree); games pavilion; sand+fire courtyard (=sheltered heart); living pavilion; operable verandah; beach.
The interiors reinforce architectural design principles and place-making, allowing every space to be utilised to its optimum. There is no differentiation between architecture and interiors: Interior becomes exterior, joinery becomes space modulator, materials become textural art brought to life by the sun.
Project Description
Architecture Saville Isaacs
https://www.architecturesavilleisaacs.com.au/
The core idea of people living and engaging with place is an underlying principle of our practice, given expression in the manner in which this home engages with the exterior, not in a general expansive nod to view, but in a varied and intimate manner.
The house is designed to maximise the spectacular Avoca beachfront location with a variety of indoor and outdoor rooms in which to experience different aspects of beachside living.
Client brief: home to accommodate a small family yet expandable to accommodate multiple guest configurations, varying levels of privacy, scale and interaction.
A home which responds to its environment both functionally and aesthetically, with a preference for raw, natural and robust materials. Maximise connection – visual and physical – to beach.
The response was a series of operable spaces relating in succession, maintaining focus/connection, to the beach.
The public spaces have been designed as series of indoor/outdoor pavilions. Courtyards treated as outdoor rooms, creating ambiguity and blurring the distinction between inside and out.
A progression of pavilions and courtyards are strung off circulation spine/breezeway, from street to beach: entry/car court; grassed west courtyard (existing tree); games pavilion; sand+fire courtyard (=sheltered heart); living pavilion; operable verandah; beach.
Verandah is final transition space to beach: enclosable in winter; completely open in summer.
This project seeks to demonstrates that focusing on the interrelationship with the surrounding environment, the volumetric quality and light enhanced sculpted open spaces, as well as the tactile quality of the materials, there is no need to showcase expensive finishes and create aesthetic gymnastics. The design avoids fashion and instead works with the timeless elements of materiality, space, volume and light, seeking to achieve a sense of calm, peace and tranquillity.
Architecture Saville Isaacs
https://www.architecturesavilleisaacs.com.au/
Focus is on the tactile quality of the materials: a consistent palette of concrete, raw recycled grey ironbark, steel and natural stone. Materials selections are raw, robust, low maintenance and recyclable.
Light, natural and artificial, is used to sculpt the space and accentuate textural qualities of materials.
Passive climatic design strategies (orientation, winter solar penetration, screening/shading, thermal mass and cross ventilation) result in stable indoor temperatures, requiring minimal use of heating and cooling.
Architecture Saville Isaacs
https://www.architecturesavilleisaacs.com.au/
Accommodation is naturally ventilated by eastern sea breezes, but sheltered from harsh afternoon winds.
Both bore and rainwater are harvested for reuse.
Low VOC and non-toxic materials and finishes, hydronic floor heating and ventilation ensure a healthy indoor environment.
Project was the outcome of extensive collaboration with client, specialist consultants (including coastal erosion) and the builder.
The interpretation of experiencing life by the sea in all its forms has been manifested in tangible spaces and places through the design of the pavilions, courtyards and outdoor rooms.
The interior design has been an extension of the architectural intent, reinforcing architectural design principles and place-making, allowing every space to be utilised to its optimum capacity.
There is no differentiation between architecture and interiors: Interior becomes exterior, joinery becomes space modulator, materials become textural art brought to life by the sun.
Architecture Saville Isaacs
https://www.architecturesavilleisaacs.com.au/
https://www.architecturesavilleisaacs.com.au/
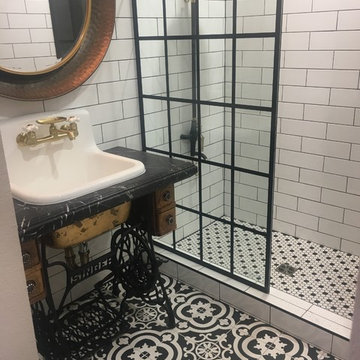
Used a functional Singer sewing machine and made a vanity. Beautiful cast iron sink. All tile purchased at Lowes. Vintage shower head just added a touch to my new bathroom.
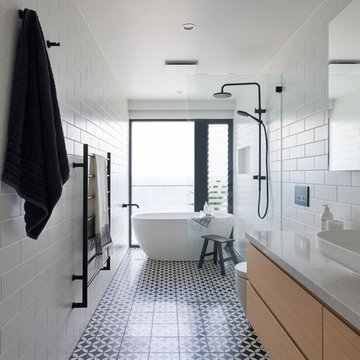
Simon Whitbread Photography
Идея дизайна: главная ванная комната в современном стиле с отдельно стоящей ванной, душевой комнатой, инсталляцией, белой плиткой, плиткой кабанчик, полом из керамической плитки, мраморной столешницей, разноцветным полом, открытым душем, плоскими фасадами, настольной раковиной, светлыми деревянными фасадами и разноцветной столешницей
Идея дизайна: главная ванная комната в современном стиле с отдельно стоящей ванной, душевой комнатой, инсталляцией, белой плиткой, плиткой кабанчик, полом из керамической плитки, мраморной столешницей, разноцветным полом, открытым душем, плоскими фасадами, настольной раковиной, светлыми деревянными фасадами и разноцветной столешницей
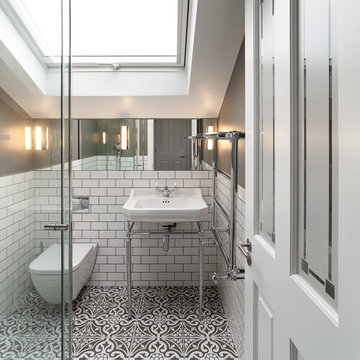
Peter Landers
Пример оригинального дизайна: маленькая ванная комната в викторианском стиле с инсталляцией, белой плиткой, серыми стенами, полом из керамической плитки, разноцветным полом, консольной раковиной и плиткой кабанчик для на участке и в саду
Пример оригинального дизайна: маленькая ванная комната в викторианском стиле с инсталляцией, белой плиткой, серыми стенами, полом из керамической плитки, разноцветным полом, консольной раковиной и плиткой кабанчик для на участке и в саду
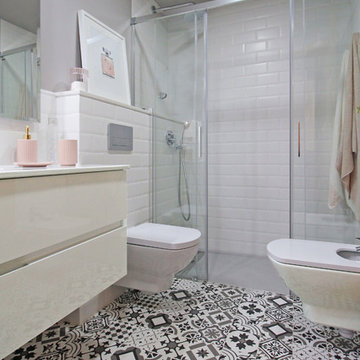
Petite Harmonie, Interior Design & Photography.
Идея дизайна: ванная комната среднего размера в современном стиле с душем без бортиков, инсталляцией, белой плиткой, плиткой кабанчик, серыми стенами, полом из мозаичной плитки, монолитной раковиной, душем с раздвижными дверями, плоскими фасадами, белыми фасадами, душевой кабиной, белой столешницей и зеркалом с подсветкой
Идея дизайна: ванная комната среднего размера в современном стиле с душем без бортиков, инсталляцией, белой плиткой, плиткой кабанчик, серыми стенами, полом из мозаичной плитки, монолитной раковиной, душем с раздвижными дверями, плоскими фасадами, белыми фасадами, душевой кабиной, белой столешницей и зеркалом с подсветкой
Ванная комната с инсталляцией и плиткой кабанчик – фото дизайна интерьера
8