Ванная комната с инсталляцией и плиткой из сланца – фото дизайна интерьера
Сортировать:
Бюджет
Сортировать:Популярное за сегодня
101 - 120 из 127 фото
1 из 3
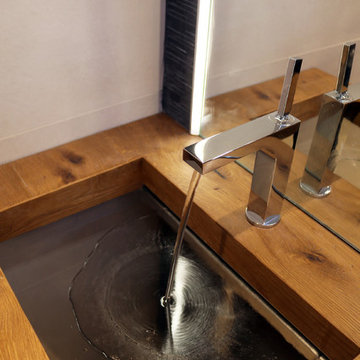
Laure GUIROY
Идея дизайна: ванная комната среднего размера в современном стиле с фасадами с декоративным кантом, фиолетовыми фасадами, душем в нише, инсталляцией, черной плиткой, плиткой из сланца, бежевыми стенами, полом из керамической плитки, душевой кабиной, подвесной раковиной, стеклянной столешницей, бежевым полом, душем с распашными дверями и коричневой столешницей
Идея дизайна: ванная комната среднего размера в современном стиле с фасадами с декоративным кантом, фиолетовыми фасадами, душем в нише, инсталляцией, черной плиткой, плиткой из сланца, бежевыми стенами, полом из керамической плитки, душевой кабиной, подвесной раковиной, стеклянной столешницей, бежевым полом, душем с распашными дверями и коричневой столешницей
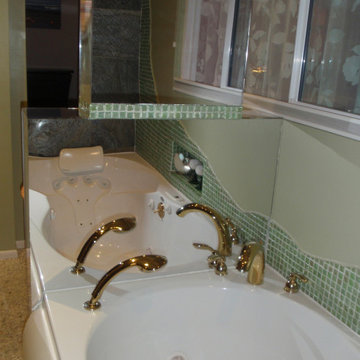
A condo master suite was reimagined as a luxury spa in a very tight space. A hydro massage tub with both jet and air massage was combined with a large open shower space as a wet room area. Honed slate on the walls and pebble marble tiles on the floor created a natural zen feel. The area around the tub and a little splash guard on the wall next to the shower were accentuated by glass mosaic tile with a free form edge. Heated floor and a towel warmer keep the bathroom comfortably warm.
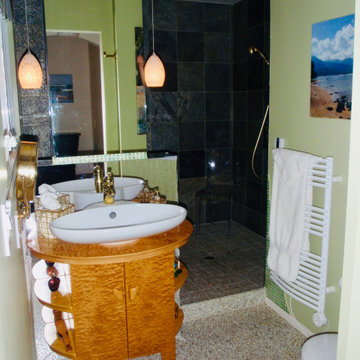
A condo master suite was reimagined as a luxury spa in a very tight space. A hydro massage tub with both jet and air massage was combined with a large open shower space as a wet room area. Honed slate on the walls and pebble marble tiles on the floor created a natural zen feel. The area around the tub and a little splash guard on the wall next to the shower were accentuated by glass mosaic tile with a free form edge. Heated floor and a towel warmer keep the bathroom comfortably warm.

Источник вдохновения для домашнего уюта: большая детская ванная комната в стиле модернизм с отдельно стоящей ванной, душевой комнатой, инсталляцией, серой плиткой, плиткой из сланца, белыми стенами, полом из сланца, раковиной с несколькими смесителями, столешницей из искусственного кварца, серым полом, открытым душем и белой столешницей
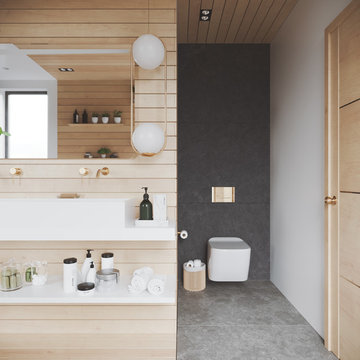
Идея дизайна: большая детская ванная комната в стиле модернизм с душевой комнатой, инсталляцией, серой плиткой, плиткой из сланца, белыми стенами, полом из сланца, раковиной с несколькими смесителями, столешницей из искусственного кварца, серым полом, открытым душем и белой столешницей
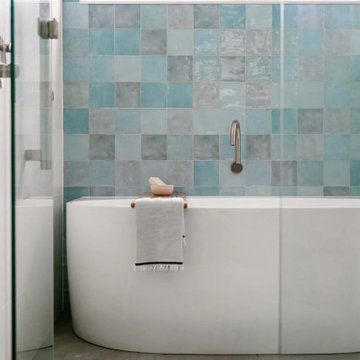
VJ Panels, Timber Panels In Bathroom, Pink Basin, Blue Feature Wall, Wet Room, Wet Room With Wall To Wall Screen, Modern Bathroom
Пример оригинального дизайна: большая главная ванная комната в стиле модернизм с фасадами островного типа, фасадами цвета дерева среднего тона, отдельно стоящей ванной, душевой комнатой, инсталляцией, белой плиткой, плиткой из сланца, белыми стенами, полом из керамогранита, настольной раковиной, столешницей из искусственного камня, серым полом, душем с распашными дверями, белой столешницей, нишей, тумбой под одну раковину, подвесной тумбой и стенами из вагонки
Пример оригинального дизайна: большая главная ванная комната в стиле модернизм с фасадами островного типа, фасадами цвета дерева среднего тона, отдельно стоящей ванной, душевой комнатой, инсталляцией, белой плиткой, плиткой из сланца, белыми стенами, полом из керамогранита, настольной раковиной, столешницей из искусственного камня, серым полом, душем с распашными дверями, белой столешницей, нишей, тумбой под одну раковину, подвесной тумбой и стенами из вагонки

“..2 Bryant Avenue Fairfield West is a success story being one of the rare, wonderful collaborations between a great client, builder and architect, where the intention and result were to create a calm refined, modernist single storey home for a growing family and where attention to detail is evident.
Designed with Bauhaus principles in mind where architecture, technology and art unite as one and where the exemplification of the famed French early modernist Architect & painter Le Corbusier’s statement ‘machine for modern living’ is truly the result, the planning concept was to simply to wrap minimalist refined series of spaces around a large north-facing courtyard so that low-winter sun could enter the living spaces and provide passive thermal activation in winter and so that light could permeate the living spaces. The courtyard also importantly provides a visual centerpiece where outside & inside merge.
By providing solid brick walls and concrete floors, this thermal optimization is achieved with the house being cool in summer and warm in winter, making the home capable of being naturally ventilated and naturally heated. A large glass entry pivot door leads to a raised central hallway spine that leads to a modern open living dining kitchen wing. Living and bedrooms rooms are zoned separately, setting-up a spatial distinction where public vs private are working in unison, thereby creating harmony for this modern home. Spacious & well fitted laundry & bathrooms complement this home.
What cannot be understood in pictures & plans with this home, is the intangible feeling of peace, quiet and tranquility felt by all whom enter and dwell within it. The words serenity, simplicity and sublime often come to mind in attempting to describe it, being a continuation of many fine similar modernist homes by the sole practitioner Architect Ibrahim Conlon whom is a local Sydney Architect with a large tally of quality homes under his belt. The Architect stated that this house is best and purest example to date, as a true expression of the regionalist sustainable modern architectural principles he practises with.
Seeking to express the epoch of our time, this building remains a fine example of western Sydney early 21st century modernist suburban architecture that is a surprising relief…”
Kind regards
-----------------------------------------------------
Architect Ibrahim Conlon
Managing Director + Principal Architect
Nominated Responsible Architect under NSW Architect Act 2003
SEPP65 Qualified Designer under the Environmental Planning & Assessment Regulation 2000
M.Arch(UTS) B.A Arch(UTS) ADAD(CIT) AICOMOS RAIA
Chartered Architect NSW Registration No. 10042
Associate ICOMOS
M: 0404459916
E: ibrahim@iscdesign.com.au
O; Suite 1, Level 1, 115 Auburn Road Auburn NSW Australia 2144
W; www.iscdesign.com.au
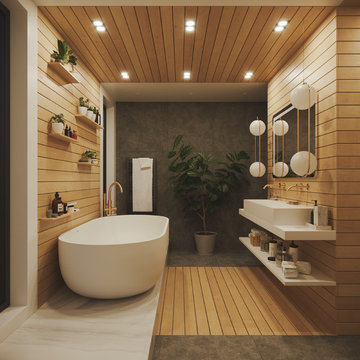
На фото: большая детская ванная комната в стиле модернизм с отдельно стоящей ванной, душевой комнатой, инсталляцией, серой плиткой, плиткой из сланца, белыми стенами, полом из сланца, раковиной с несколькими смесителями, столешницей из искусственного кварца, серым полом, открытым душем и белой столешницей
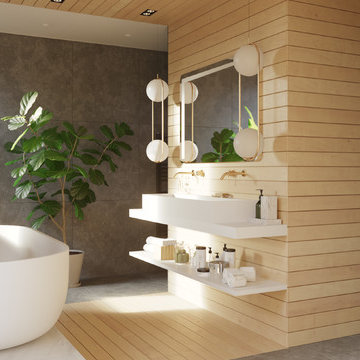
На фото: большая детская ванная комната в стиле модернизм с отдельно стоящей ванной, душевой комнатой, инсталляцией, серой плиткой, плиткой из сланца, белыми стенами, полом из сланца, раковиной с несколькими смесителями, столешницей из искусственного кварца, серым полом, открытым душем и белой столешницей с
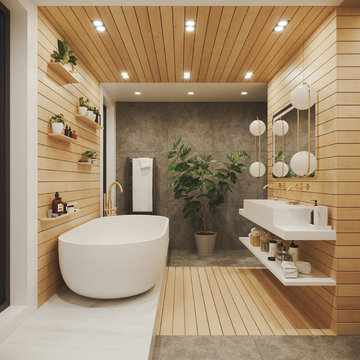
На фото: большая детская ванная комната в стиле модернизм с отдельно стоящей ванной, душевой комнатой, инсталляцией, серой плиткой, плиткой из сланца, белыми стенами, полом из сланца, раковиной с несколькими смесителями, столешницей из искусственного кварца, серым полом, открытым душем и белой столешницей
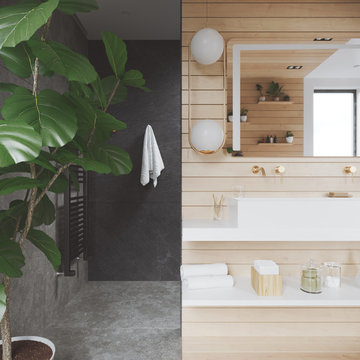
На фото: большая детская ванная комната в стиле модернизм с душевой комнатой, инсталляцией, серой плиткой, плиткой из сланца, белыми стенами, полом из сланца, раковиной с несколькими смесителями, столешницей из искусственного кварца, серым полом, открытым душем и белой столешницей
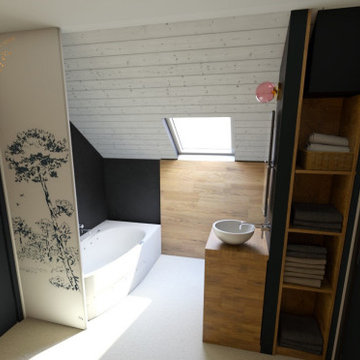
Свежая идея для дизайна: маленькая главная ванная комната в современном стиле с гидромассажной ванной, инсталляцией, плиткой из сланца, накладной раковиной, столешницей из дерева и тумбой под одну раковину для на участке и в саду - отличное фото интерьера
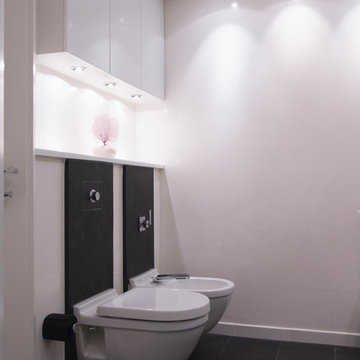
Der zurückhaltende Wandschrank bietet nicht nur ausreichend Stauraum für Pflegeprodukte, sondern dient auch als indirekte Beleuchtung der darunter liegenden Wandablage.
Umbau im Bestand, 5m²
Duschtasse: Bette
Armaturen: Dornbracht
WC/Bidet: Duravit
Waschbecken: Flaminia
Glaswand: Sprinz
Beleuchtung: Decor Walther
Waschtischplatte aus Granit
Verkleidung hinter WC & Bidet aus Schiefer (Sonderanfertigung)
Fotos von Florian Goldmann
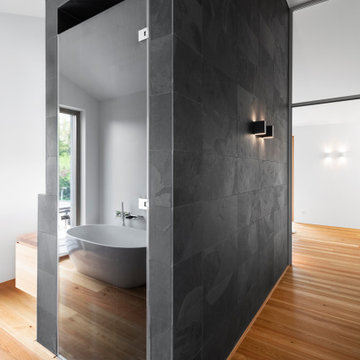
Fotograf: Martin Kreuzer
Свежая идея для дизайна: большая главная ванная комната в стиле модернизм с плоскими фасадами, светлыми деревянными фасадами, отдельно стоящей ванной, душем без бортиков, инсталляцией, черной плиткой, плиткой из сланца, белыми стенами, полом из сланца, настольной раковиной, столешницей из дерева, черным полом, душем с распашными дверями и коричневой столешницей - отличное фото интерьера
Свежая идея для дизайна: большая главная ванная комната в стиле модернизм с плоскими фасадами, светлыми деревянными фасадами, отдельно стоящей ванной, душем без бортиков, инсталляцией, черной плиткой, плиткой из сланца, белыми стенами, полом из сланца, настольной раковиной, столешницей из дерева, черным полом, душем с распашными дверями и коричневой столешницей - отличное фото интерьера
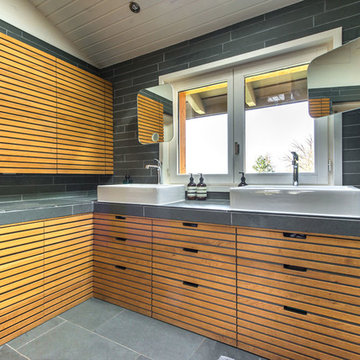
Brian Beduchaud
Стильный дизайн: главная ванная комната среднего размера в скандинавском стиле с светлыми деревянными фасадами, полновстраиваемой ванной, инсталляцией, серой плиткой, плиткой из сланца, серыми стенами, полом из сланца, накладной раковиной, серым полом, душем с раздвижными дверями и серой столешницей - последний тренд
Стильный дизайн: главная ванная комната среднего размера в скандинавском стиле с светлыми деревянными фасадами, полновстраиваемой ванной, инсталляцией, серой плиткой, плиткой из сланца, серыми стенами, полом из сланца, накладной раковиной, серым полом, душем с раздвижными дверями и серой столешницей - последний тренд
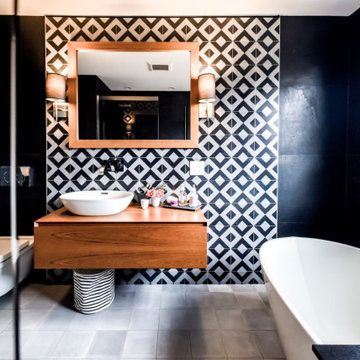
На фото: большая детская ванная комната в современном стиле с плоскими фасадами, темными деревянными фасадами, отдельно стоящей ванной, душевой комнатой, инсталляцией, разноцветной плиткой, плиткой из сланца, разноцветными стенами, полом из цементной плитки, настольной раковиной, столешницей из дерева, серым полом, открытым душем, коричневой столешницей, нишей, тумбой под одну раковину и подвесной тумбой
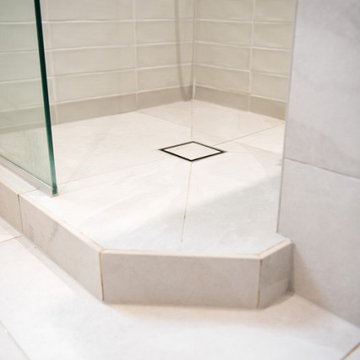
shower tray.
Источник вдохновения для домашнего уюта: детская ванная комната среднего размера: освещение в современном стиле с фасадами в стиле шейкер, зелеными фасадами, открытым душем, инсталляцией, белой плиткой, плиткой из сланца, белыми стенами, полом из сланца, накладной раковиной, белым полом, открытым душем, белой столешницей, тумбой под одну раковину и встроенной тумбой
Источник вдохновения для домашнего уюта: детская ванная комната среднего размера: освещение в современном стиле с фасадами в стиле шейкер, зелеными фасадами, открытым душем, инсталляцией, белой плиткой, плиткой из сланца, белыми стенами, полом из сланца, накладной раковиной, белым полом, открытым душем, белой столешницей, тумбой под одну раковину и встроенной тумбой
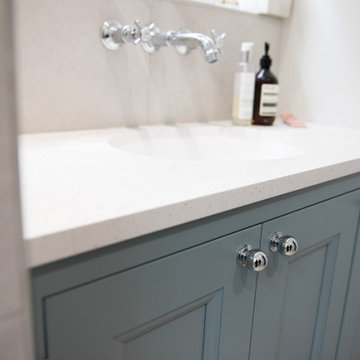
Burbridge basin unit in Fjord green.
Свежая идея для дизайна: детская ванная комната среднего размера: освещение в современном стиле с фасадами в стиле шейкер, зелеными фасадами, открытым душем, инсталляцией, белой плиткой, плиткой из сланца, белыми стенами, полом из сланца, накладной раковиной, белым полом, открытым душем, белой столешницей, тумбой под одну раковину и встроенной тумбой - отличное фото интерьера
Свежая идея для дизайна: детская ванная комната среднего размера: освещение в современном стиле с фасадами в стиле шейкер, зелеными фасадами, открытым душем, инсталляцией, белой плиткой, плиткой из сланца, белыми стенами, полом из сланца, накладной раковиной, белым полом, открытым душем, белой столешницей, тумбой под одну раковину и встроенной тумбой - отличное фото интерьера
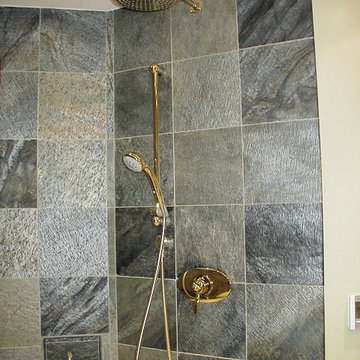
A condo master suite was reimagined as a luxury spa in a very tight space. A hydro massage tub with both jet and air massage was combined with a large open shower space as a wet room area. Honed slate on the walls and pebble marble tiles on the floor created a natural zen feel. The area around the tub and a little splash guard on the wall next to the shower were accentuated by glass mosaic tile with a free form edge. Heated floor and a towel warmer keep the bathroom comfortably warm.
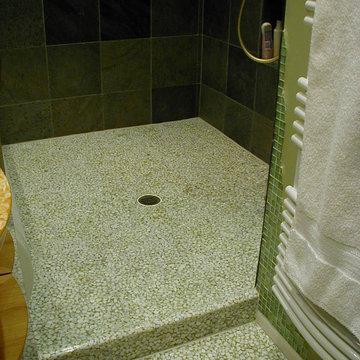
A condo master suite was reimagined as a luxury spa in a very tight space. A hydro massage tub with both jet and air massage was combined with a large open shower space as a wet room area. Honed slate on the walls and pebble marble tiles on the floor created a natural zen feel. The area around the tub and a little splash guard on the wall next to the shower were accentuated by glass mosaic tile with a free form edge. Heated floor and a towel warmer keep the bathroom comfortably warm.
Ванная комната с инсталляцией и плиткой из сланца – фото дизайна интерьера
6