Ванная комната с инсталляцией и нишей – фото дизайна интерьера
Сортировать:
Бюджет
Сортировать:Популярное за сегодня
41 - 60 из 2 870 фото
1 из 3
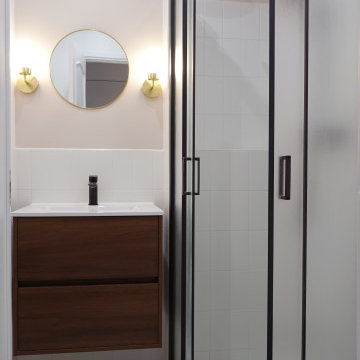
Cette petite salle de bain a été réalisée dans des tonalités douces de beige/rosé ponctuées par un meuble vasque en noyer, portes de douche et robinetterie noires mat

A fun and colourful kids bathroom in a newly built loft extension. A black and white terrazzo floor contrast with vertical pink metro tiles. Black taps and crittall shower screen for the walk in shower. An old reclaimed school trough sink adds character together with a big storage cupboard with Georgian wire glass with fresh display of plants.

Liz Andrews Photography and Design
На фото: большая главная ванная комната в современном стиле с плоскими фасадами, отдельно стоящей ванной, черным полом, белыми стенами, открытым душем, серой столешницей, светлыми деревянными фасадами, открытым душем, инсталляцией, черной плиткой, керамической плиткой, полом из керамической плитки, монолитной раковиной, столешницей из гранита, нишей, тумбой под две раковины и подвесной тумбой
На фото: большая главная ванная комната в современном стиле с плоскими фасадами, отдельно стоящей ванной, черным полом, белыми стенами, открытым душем, серой столешницей, светлыми деревянными фасадами, открытым душем, инсталляцией, черной плиткой, керамической плиткой, полом из керамической плитки, монолитной раковиной, столешницей из гранита, нишей, тумбой под две раковины и подвесной тумбой

This light filled bathroom uses porcelain tiles across the walls and floor, a composite stone worktop and a white a custom-made vanity unit helps to achieve a contemporary classic look. Black fittings provide a great contrast to this bright space and mirrored wall cabinets provides concealed storage, visually expanding the size of the space. (Photography: David Giles)

Свежая идея для дизайна: главная ванная комната среднего размера в современном стиле с плоскими фасадами, бежевыми фасадами, открытым душем, инсталляцией, белой плиткой, керамической плиткой, бежевыми стенами, полом из керамической плитки, консольной раковиной, столешницей из кварцита, разноцветным полом, открытым душем, серой столешницей, нишей, тумбой под две раковины, подвесной тумбой и многоуровневым потолком - отличное фото интерьера

Санузел на 1м этаже
На фото: ванная комната среднего размера в современном стиле с плоскими фасадами, серыми фасадами, душем в нише, инсталляцией, разноцветной плиткой, керамогранитной плиткой, серыми стенами, полом из керамогранита, душевой кабиной, накладной раковиной, столешницей из искусственного камня, серым полом, душем с распашными дверями, коричневой столешницей, нишей, тумбой под две раковины и напольной тумбой
На фото: ванная комната среднего размера в современном стиле с плоскими фасадами, серыми фасадами, душем в нише, инсталляцией, разноцветной плиткой, керамогранитной плиткой, серыми стенами, полом из керамогранита, душевой кабиной, накладной раковиной, столешницей из искусственного камня, серым полом, душем с распашными дверями, коричневой столешницей, нишей, тумбой под две раковины и напольной тумбой

the main bathroom was to be a timeless, elegant sanctuary, to create a sense of peace within a busy home. We chose a neutrality and understated colour palette which evokes a feeling a calm, and allows the brushed brass fittings and free standing bath to become the focus.

copyright Ben Quinton
На фото: маленькая главная ванная комната в стиле неоклассика (современная классика) с открытым душем, инсталляцией, синей плиткой, керамогранитной плиткой, синими стенами, мраморным полом, раковиной с пьедесталом, черным полом, открытым душем, нишей, тумбой под одну раковину и напольной тумбой для на участке и в саду с
На фото: маленькая главная ванная комната в стиле неоклассика (современная классика) с открытым душем, инсталляцией, синей плиткой, керамогранитной плиткой, синими стенами, мраморным полом, раковиной с пьедесталом, черным полом, открытым душем, нишей, тумбой под одну раковину и напольной тумбой для на участке и в саду с
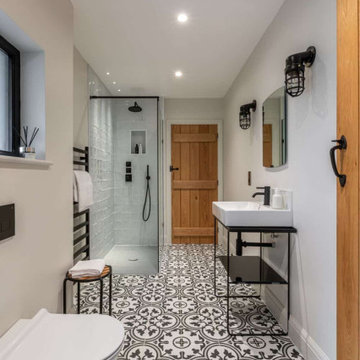
На фото: большая главная ванная комната в современном стиле с инсталляцией, бежевыми стенами, консольной раковиной, разноцветным полом, открытым душем, угловым душем, нишей и тумбой под одну раковину с

In contrast, another bathroom is lined with slate strips, and features a freestanding bath, a built-in medicine cabinet with a wenge frame, and four niches which add some depth to the room.
Photographer: Bruce Hemming

Свежая идея для дизайна: главная ванная комната среднего размера в стиле неоклассика (современная классика) с плоскими фасадами, коричневыми фасадами, отдельно стоящей ванной, душевой комнатой, инсталляцией, белой плиткой, плиткой мозаикой, белыми стенами, полом из цементной плитки, врезной раковиной, столешницей из искусственного кварца, коричневым полом, душем с распашными дверями, белой столешницей, нишей, тумбой под одну раковину и напольной тумбой - отличное фото интерьера

Everything you need in a 3m x 1.2m Ensuite. Concrete look 1.2x600 tiles wall and floor, Custom made open vanity,In built shaving cabinet.
Идея дизайна: маленькая ванная комната в современном стиле с фасадами цвета дерева среднего тона, угловым душем, инсталляцией, серой плиткой, цементной плиткой, серыми стенами, полом из цементной плитки, душевой кабиной, настольной раковиной, столешницей из дерева, серым полом, душем с распашными дверями, нишей, тумбой под одну раковину и напольной тумбой для на участке и в саду
Идея дизайна: маленькая ванная комната в современном стиле с фасадами цвета дерева среднего тона, угловым душем, инсталляцией, серой плиткой, цементной плиткой, серыми стенами, полом из цементной плитки, душевой кабиной, настольной раковиной, столешницей из дерева, серым полом, душем с распашными дверями, нишей, тумбой под одну раковину и напольной тумбой для на участке и в саду

Bel Air - Serene Elegance. This collection was designed with cool tones and spa-like qualities to create a space that is timeless and forever elegant.

Оригинальности и графичности придают черные металлические профили-раскладки в плитке и в стенах.
Долго думали, как разделить по назначению две ванные. И решили вместо традиционного деления на хозяйскую ванную и гостевой санузел разделить так: ванная мальчиков - для папы и сына, - и ванную девочек - для мамы и дочки.
Вашему вниманию - ванная Девочек.
За раковиной сделали белые шевроны. К цвету керамогранита, выбранного для облицовки стен за ванной, подобрали цвет окраски остальных стен, а выше 240 см - окрасили в приятно-серый цвет.
Яркий потолочный свет можно отключить, оставив лишь интимную подсветку в потолке над ванной.
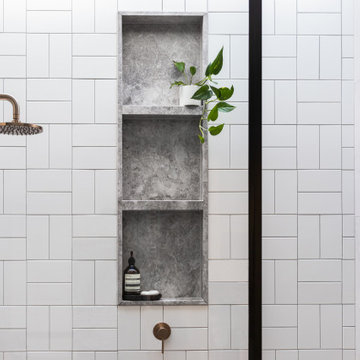
На фото: маленькая ванная комната в современном стиле с фасадами с утопленной филенкой, белыми фасадами, открытым душем, инсталляцией, разноцветной плиткой, керамической плиткой, серыми стенами, полом из керамогранита, врезной раковиной, мраморной столешницей, серым полом, открытым душем, серой столешницей, нишей, тумбой под одну раковину и подвесной тумбой для на участке и в саду с
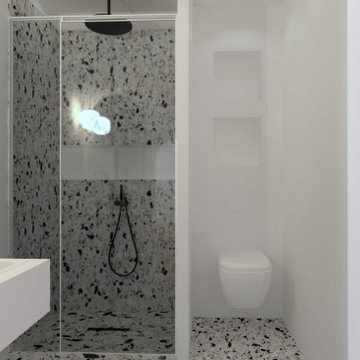
Rénovation d’un studio dans le Vieux-Nice (06).
La cuisine LineaQuattro se compose d’un linéaire (230 cm x 280 cm), tout équipé (réfrigérateur, lave-vaisselle, four, micro-ondes, table de cuisson, hotte, cuve sous plan de travail).
Les meubles sont noirs mats, l’ouverture des portes se fait grâce à des gorges horizontales en laque noire mat et et touche-lâche.
Plan de travail et crédences en céramique Saint-Laurent Marazzi.
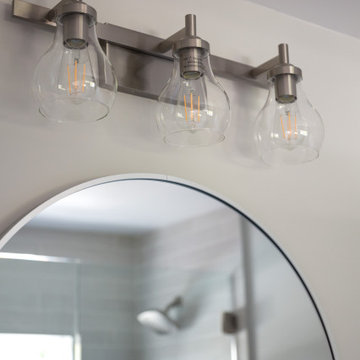
ADU (Accessory dwelling unit) became a major part of the family of project we have been building in the past 3 years since it became legal in Los Angeles.
This is a typical conversion of a small style of a garage. (324sq only) into a fantastic guest unit / rental.
A large kitchen and a roomy bathroom are a must to attract potential rentals. in this design you can see a relatively large L shape kitchen is possible due to the use a more compact appliances (24" fridge and 24" range)
to give the space even more function a 24" undercounter washer/dryer was installed.
Since the space itself is not large framing vaulted ceilings was a must, the high head room gives the sensation of space even in the smallest spaces.
Notice the exposed beam finished in varnish and clear coat for the decorative craftsman touch.
The bathroom flooring tile is continuing in the shower are as well so not to divide the space into two areas, the toilet is a wall mounted unit with a hidden flush tank thus freeing up much needed space.
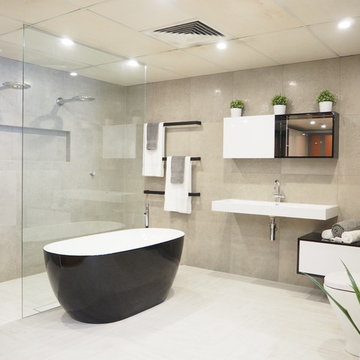
Our beautiful contemporary bathroom in our Pennant Hills Showroom, perfectly showcases our designers' creativity and our tradesmen craftsmanship and eye for detail. It features a sumptuous double shower, floating trough basin, freestanding bath and hidden cistern WC. The wall tiles are a concrete look lappato tile. the floor tiles are stunning timber look tiles, laid in a Herringbone pattern. The selective use of black accents adds drama and focus.

Schlichte, klassische Aufteilung mit matter Keramik am WC und Duschtasse und Waschbecken aus Mineralwerkstoffe. Das Becken eingebaut in eine Holzablage mit Stauraummöglichkeit. Klare Linien und ein Materialmix von klein zu groß definieren den Raum. Großes Raumgefühl durch die offene Dusche.

Nos clients avaient vécu une expérience négative lors de la rénovation de leur précédent appartement. Pour ce nouvel achat, ils souhaitaient une solution intégrée, sérieuse, capable de garantir les délais pour l'arrivée de leur nouvel enfant.
Le chantier de ce projet a été lourd car nous avions d'importants travaux à exécuter avec des matériaux compliqués (grands carreaux dans la SDB, des menuiseries chiadées, etc.)
Il y a eu ainsi des inversions de pièces, la salle de bain a pris la place de l'ancienne cuisine et la cuisine actuelle s'est invitée dans la salle à manger/salon.
Pour les menuiseries travaillées, nous avons investi les alcôves du salon afin de donner forme à cette immense bibliothèque. Création sur mesure, elle permet de mettre en valeur la cheminée d'époque et de camoufler les chauffages de la pièce. Dans les chambres, des rangements semi sur mesure prennent place. Afin d'épouser toute la hauteur des pièces, nous avons utilisé des rangements @ikeafrance et des sur caissons.
Le résultat est à la hauteur des espérances de nos clients. Un intérieur élégant où viennent se marier à merveille des choix fonctionnels et de style.
Ванная комната с инсталляцией и нишей – фото дизайна интерьера
3