Ванная комната с инсталляцией и настольной раковиной – фото дизайна интерьера
Сортировать:
Бюджет
Сортировать:Популярное за сегодня
81 - 100 из 10 792 фото
1 из 3

We completely gut renovated this pre-war Tribeca apartment but kept some of it's charm and history in tact! The building, which was built in the early 1900's, was home to different executive office operations and the original hallways had a beautiful and intricate mosaic floor pattern. To that point we decided to preserve the existing mosaic flooring and incorporate it into the new design. The open concept kitchen with cantilevered dining table top keeps the area feeling light and bright, casual and not stuffy. Additionally, the custom designed swing arm pendant light helps marry the dining table top area to that of the island.
---
Our interior design service area is all of New York City including the Upper East Side and Upper West Side, as well as the Hamptons, Scarsdale, Mamaroneck, Rye, Rye City, Edgemont, Harrison, Bronxville, and Greenwich CT.
For more about Darci Hether, click here: https://darcihether.com/
To learn more about this project, click here:
https://darcihether.com/portfolio/pre-war-tribeca-apartment-made-modern/
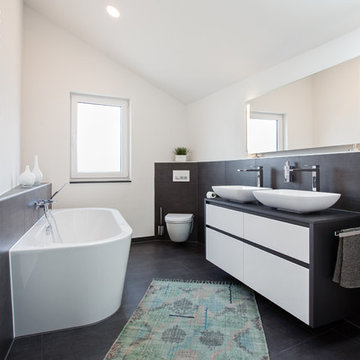
Свежая идея для дизайна: большая главная ванная комната в современном стиле с плоскими фасадами, белыми фасадами, отдельно стоящей ванной, инсталляцией, белыми стенами, настольной раковиной, душем без бортиков, черной плиткой, керамической плиткой, полом из керамогранита, столешницей из дерева, черным полом и черной столешницей - отличное фото интерьера
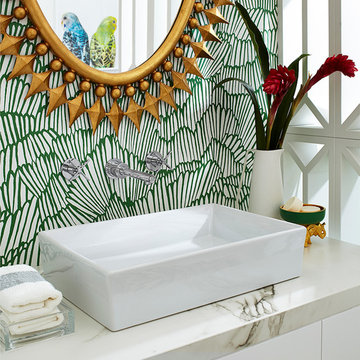
Timeless Palm Springs glamour meets modern in Pulp Design Studios' bathroom design created for the DXV Design Panel 2016. The design is one of four created by an elite group of celebrated designers for DXV's national ad campaign. Faced with the challenge of creating a beautiful space from nothing but an empty stage, Beth and Carolina paired mid-century touches with bursts of colors and organic patterns. The result is glamorous with touches of quirky fun -- the definition of splendid living.
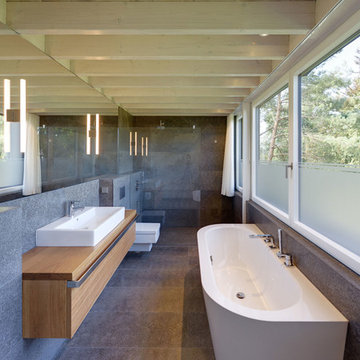
Fotograf: Stefan Melchior
Architekt: Möhring Architekten
Идея дизайна: ванная комната среднего размера в современном стиле с плоскими фасадами, фасадами цвета дерева среднего тона, инсталляцией, серой плиткой, настольной раковиной и столешницей из дерева
Идея дизайна: ванная комната среднего размера в современном стиле с плоскими фасадами, фасадами цвета дерева среднего тона, инсталляцией, серой плиткой, настольной раковиной и столешницей из дерева
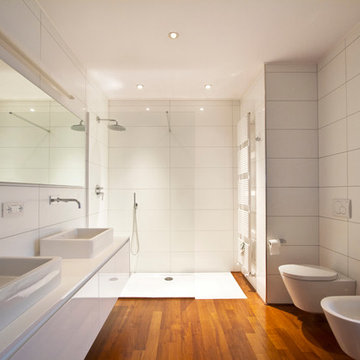
Пример оригинального дизайна: большая ванная комната в современном стиле с плоскими фасадами, белыми фасадами, душем без бортиков, белой плиткой, паркетным полом среднего тона, душевой кабиной, инсталляцией и настольной раковиной
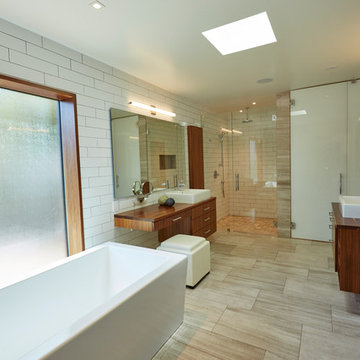
Steve Craft Photography
Идея дизайна: главная ванная комната среднего размера в стиле ретро с настольной раковиной, плоскими фасадами, фасадами цвета дерева среднего тона, столешницей из дерева, отдельно стоящей ванной, душем без бортиков, инсталляцией, белой плиткой, керамической плиткой и полом из известняка
Идея дизайна: главная ванная комната среднего размера в стиле ретро с настольной раковиной, плоскими фасадами, фасадами цвета дерева среднего тона, столешницей из дерева, отдельно стоящей ванной, душем без бортиков, инсталляцией, белой плиткой, керамической плиткой и полом из известняка
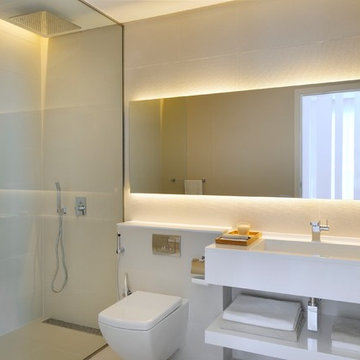
Пример оригинального дизайна: ванная комната в современном стиле с настольной раковиной, инсталляцией и зеркалом с подсветкой

CR3 Studio
Стильный дизайн: детская ванная комната среднего размера в современном стиле с плоскими фасадами, светлыми деревянными фасадами, полом из керамогранита, настольной раковиной, серым полом, отдельно стоящей ванной, угловым душем, инсталляцией, белой плиткой, керамогранитной плиткой, белыми стенами, столешницей из искусственного камня и душем с распашными дверями - последний тренд
Стильный дизайн: детская ванная комната среднего размера в современном стиле с плоскими фасадами, светлыми деревянными фасадами, полом из керамогранита, настольной раковиной, серым полом, отдельно стоящей ванной, угловым душем, инсталляцией, белой плиткой, керамогранитной плиткой, белыми стенами, столешницей из искусственного камня и душем с распашными дверями - последний тренд

This close-up captures the sculptural beauty of a modern bathroom's details, where the monochrome palette speaks volumes in its simplicity. The sleek black taps emerges from the microcement wall with a bold presence, casting a graceful arc over the pristine white vessel sink. The interplay of shadow and light dances on the white countertop, highlighting the sink's clean lines and the tap's matte finish. The textured backdrop of the microcement wall adds depth and a tactile dimension, creating a canvas that emphasizes the fixtures' contemporary design. This image is a celebration of modern minimalism, where the elegance of each element is amplified by the serene and sophisticated environment it inhabits.

Foto: Marcus Ebener, Berlin
Источник вдохновения для домашнего уюта: главный совмещенный санузел среднего размера в современном стиле с белыми фасадами, инсталляцией, полом из цементной плитки, настольной раковиной, столешницей из искусственного кварца, синим полом, белой столешницей, тумбой под одну раковину и напольной тумбой
Источник вдохновения для домашнего уюта: главный совмещенный санузел среднего размера в современном стиле с белыми фасадами, инсталляцией, полом из цементной плитки, настольной раковиной, столешницей из искусственного кварца, синим полом, белой столешницей, тумбой под одну раковину и напольной тумбой

This Ohana model ATU tiny home is contemporary and sleek, cladded in cedar and metal. The slanted roof and clean straight lines keep this 8x28' tiny home on wheels looking sharp in any location, even enveloped in jungle. Cedar wood siding and metal are the perfect protectant to the elements, which is great because this Ohana model in rainy Pune, Hawaii and also right on the ocean.
A natural mix of wood tones with dark greens and metals keep the theme grounded with an earthiness.
Theres a sliding glass door and also another glass entry door across from it, opening up the center of this otherwise long and narrow runway. The living space is fully equipped with entertainment and comfortable seating with plenty of storage built into the seating. The window nook/ bump-out is also wall-mounted ladder access to the second loft.
The stairs up to the main sleeping loft double as a bookshelf and seamlessly integrate into the very custom kitchen cabinets that house appliances, pull-out pantry, closet space, and drawers (including toe-kick drawers).
A granite countertop slab extends thicker than usual down the front edge and also up the wall and seamlessly cases the windowsill.
The bathroom is clean and polished but not without color! A floating vanity and a floating toilet keep the floor feeling open and created a very easy space to clean! The shower had a glass partition with one side left open- a walk-in shower in a tiny home. The floor is tiled in slate and there are engineered hardwood flooring throughout.

Стильный дизайн: ванная комната в скандинавском стиле с коричневыми фасадами, инсталляцией, бежевой плиткой, керамогранитной плиткой, белыми стенами, настольной раковиной, столешницей из дерева, бежевым полом, коричневой столешницей, тумбой под одну раковину, подвесной тумбой и плоскими фасадами - последний тренд

The sink in the bathroom stands on a base with an accent yellow module. It echoes the chairs in the kitchen and the hallway pouf. Just rightward to the entrance, there is a column cabinet containing a washer, a dryer, and a built-in air extractor.
We design interiors of homes and apartments worldwide. If you need well-thought and aesthetical interior, submit a request on the website.

Reforma integral de vivienda en Barcelona
Источник вдохновения для домашнего уюта: маленькая ванная комната в средиземноморском стиле с плоскими фасадами, бежевыми фасадами, душем в нише, инсталляцией, бежевой плиткой, бежевыми стенами, бетонным полом, душевой кабиной, настольной раковиной, столешницей из ламината, бежевым полом, душем с раздвижными дверями, бежевой столешницей, тумбой под одну раковину и подвесной тумбой для на участке и в саду
Источник вдохновения для домашнего уюта: маленькая ванная комната в средиземноморском стиле с плоскими фасадами, бежевыми фасадами, душем в нише, инсталляцией, бежевой плиткой, бежевыми стенами, бетонным полом, душевой кабиной, настольной раковиной, столешницей из ламината, бежевым полом, душем с раздвижными дверями, бежевой столешницей, тумбой под одну раковину и подвесной тумбой для на участке и в саду

Стильный дизайн: ванная комната среднего размера в стиле ретро с фасадами с декоративным кантом, бежевыми фасадами, отдельно стоящей ванной, открытым душем, инсталляцией, серой плиткой, керамической плиткой, полом из керамической плитки, душевой кабиной, настольной раковиной, столешницей из дерева, серым полом, открытым душем, коричневой столешницей, тумбой под одну раковину и встроенной тумбой - последний тренд

Свежая идея для дизайна: ванная комната среднего размера в стиле модернизм с плоскими фасадами, светлыми деревянными фасадами, открытым душем, инсталляцией, синей плиткой, цементной плиткой, серыми стенами, полом из цементной плитки, душевой кабиной, настольной раковиной, столешницей из дерева, серым полом, открытым душем, коричневой столешницей, нишей, тумбой под одну раковину и подвесной тумбой - отличное фото интерьера
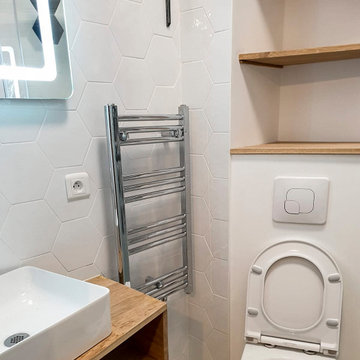
Projet situé dans le quartier de la Place de Clichy à Paris (18ème arrondissement).
La salle d’eau de 2m2 de cet appartement, à l’origine ouverte sur la chambre, a été totalement rénové et transformée.
La pièce a été recloisonnée pour intimiser les seuls toilettes de l’appartement. L’aménagement a été repensé pour optimiser l’espace et les rangements, et fluidifier la circulation.
Le travertin a été remplacé par un mix de carrelage hexagonal noir et blanc et d’un sol en béton ciré pour s’inscrire dans un style contemporain.
Cette salle de bain bénéficie désormais d’une grande douche (70x120 cm), d’un sèche-serviettes et d’un toilette suspendu.
Le meuble vasque a été réalisé sur mesure pour s’adapter à la forme de la pièce.
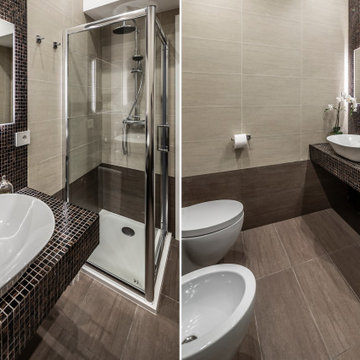
Источник вдохновения для домашнего уюта: ванная комната в стиле модернизм с угловым душем, инсталляцией, бежевой плиткой, керамогранитной плиткой, бежевыми стенами, полом из керамогранита, душевой кабиной, настольной раковиной, стеклянной столешницей, коричневой столешницей, тумбой под одну раковину и подвесной тумбой

Источник вдохновения для домашнего уюта: главная ванная комната среднего размера в современном стиле с плоскими фасадами, черными фасадами, открытым душем, инсталляцией, черной плиткой, керамогранитной плиткой, полом из керамогранита, настольной раковиной, черным полом, черной столешницей, тумбой под две раковины, подвесной тумбой и черными стенами
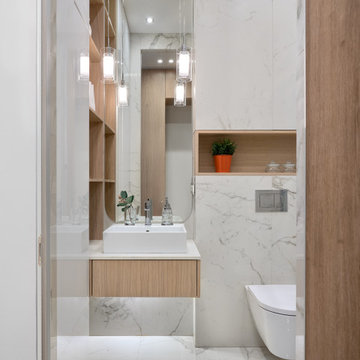
На фото: маленькая ванная комната в современном стиле с плоскими фасадами, светлыми деревянными фасадами, инсталляцией, настольной раковиной, белым полом, белой столешницей, подвесной тумбой и душевой кабиной для на участке и в саду
Ванная комната с инсталляцией и настольной раковиной – фото дизайна интерьера
5