Ванная комната с инсталляцией и мраморным полом – фото дизайна интерьера
Сортировать:
Бюджет
Сортировать:Популярное за сегодня
161 - 180 из 3 765 фото
1 из 3
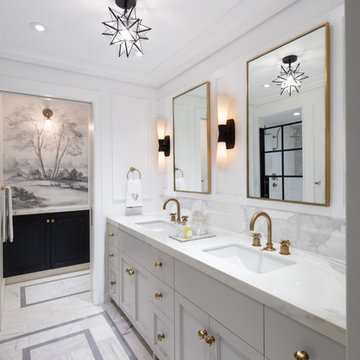
This is the Vanity from our Master Suite Reconfiguration Project in Tribeca. Waterworks 'Henry' Fixtures were used throughout in Burnished Brass, which will age beautifully over time. Our GC developed a custom medicine cabinet with a metal frame to match the fixtures perfectly. Shaker Panels with a stepped detail, metal frames & applied mouldings set up a perfectly proportioned composition. Crown moulding was installed set off from the wall, creating a shadow gap, which is an effective tool in not only creating visual interest, but also eliminating the need for unsightly caulked points of connection, and the likelihood of splitting. The custom vanity was topped with a Neolith Estatuario product that has the look and feel of natural Statuary Stone, but better performance from a hardness and porosity point of view. Kelly Wearstler 'Utopia' Sconces and Shades of Light 'Moravian Star' surface lights were chosen to add a bit of flair to the understated transitional aesthetic of the project.
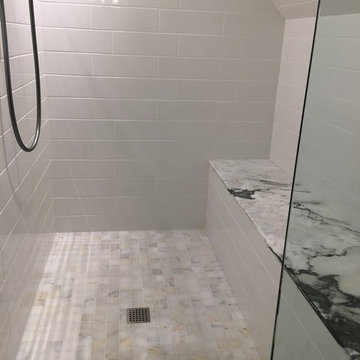
Curbless shower under slanted ceiling. Marble floor and bench top. Built-in recessed shelves for guest towels.
Источник вдохновения для домашнего уюта: маленькая ванная комната в морском стиле с открытыми фасадами, белыми фасадами, душем без бортиков, инсталляцией, белой плиткой, керамической плиткой, белыми стенами, мраморным полом, душевой кабиной, подвесной раковиной, мраморной столешницей, белым полом, душем с распашными дверями и белой столешницей для на участке и в саду
Источник вдохновения для домашнего уюта: маленькая ванная комната в морском стиле с открытыми фасадами, белыми фасадами, душем без бортиков, инсталляцией, белой плиткой, керамической плиткой, белыми стенами, мраморным полом, душевой кабиной, подвесной раковиной, мраморной столешницей, белым полом, душем с распашными дверями и белой столешницей для на участке и в саду
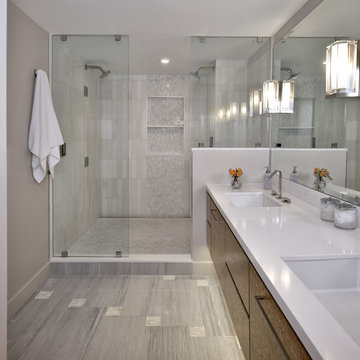
Miro Dvorscak
Источник вдохновения для домашнего уюта: большая главная ванная комната в современном стиле с плоскими фасадами, инсталляцией, серыми стенами, накладной раковиной, столешницей из искусственного кварца, фасадами цвета дерева среднего тона, двойным душем, белой плиткой, каменной плиткой и мраморным полом
Источник вдохновения для домашнего уюта: большая главная ванная комната в современном стиле с плоскими фасадами, инсталляцией, серыми стенами, накладной раковиной, столешницей из искусственного кварца, фасадами цвета дерева среднего тона, двойным душем, белой плиткой, каменной плиткой и мраморным полом
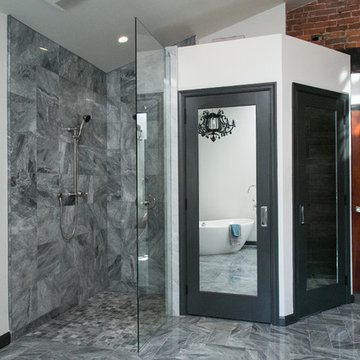
Entertaining in a bathroom never looked so good. Probably a thought that never crossed your mind, but a space as unique as this can do just that. The fusion of so many elements: an open concept shower, freestanding tub, washer/dryer organization, toilet room and urinal created an exciting spacial plan. Ultimately, the freestanding tub creates the first vantage point. This breathtaking view creates a calming effect and each angle pivoting off this point exceeds the next. Following the open concept shower, is the washer/dryer and storage closets which double as decor, incorporating mirror into their doors. The double vanity stands in front of a textured wood plank tile laid horizontally establishing a modern backdrop. Lastly, a rustic barn door separates a toilet and a urinal, an uncharacteristic residential choice that pairs well with beer, wings, and hockey.
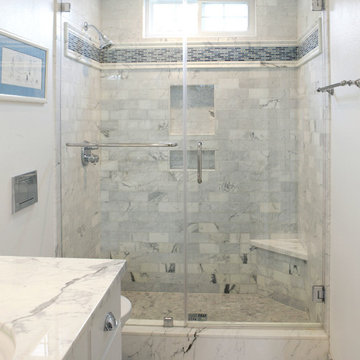
An all marble bathroom with heated floors.
Свежая идея для дизайна: маленькая детская ванная комната в классическом стиле с плоскими фасадами, белыми фасадами, душем в нише, белыми стенами, мраморным полом, врезной раковиной, мраморной столешницей, душем с распашными дверями, инсталляцией, серой плиткой, мраморной плиткой, серым полом и белой столешницей для на участке и в саду - отличное фото интерьера
Свежая идея для дизайна: маленькая детская ванная комната в классическом стиле с плоскими фасадами, белыми фасадами, душем в нише, белыми стенами, мраморным полом, врезной раковиной, мраморной столешницей, душем с распашными дверями, инсталляцией, серой плиткой, мраморной плиткой, серым полом и белой столешницей для на участке и в саду - отличное фото интерьера
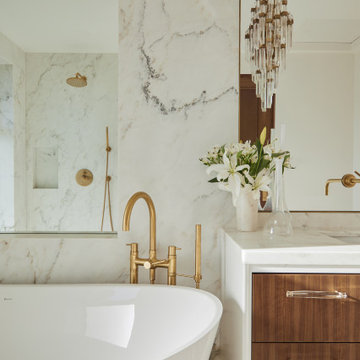
На фото: главная ванная комната среднего размера в стиле ретро с плоскими фасадами, коричневыми фасадами, отдельно стоящей ванной, душевой комнатой, инсталляцией, белой плиткой, плиткой из листового камня, белыми стенами, мраморным полом, врезной раковиной, мраморной столешницей, белым полом, открытым душем и белой столешницей с
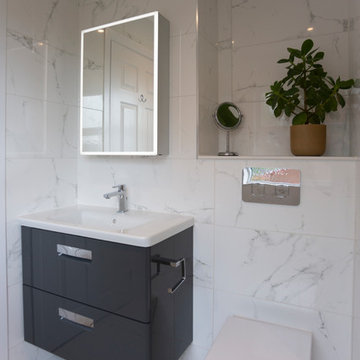
The slightly out-of-date en suite furnishings were replaced with cool, on-trend white marble tiles, and a brand new shower unit and toilet. Other details include a floating sink unit situated underneath a brand new vanity mirror.
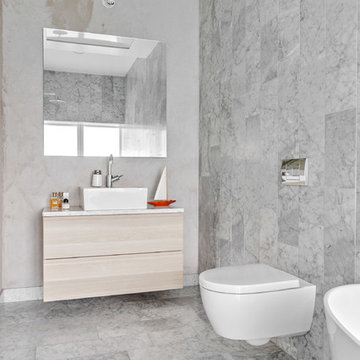
На фото: большая главная ванная комната в скандинавском стиле с плоскими фасадами, светлыми деревянными фасадами, инсталляцией, серой плиткой, мраморной плиткой, мраморным полом, настольной раковиной, отдельно стоящей ванной, душевой комнатой, серыми стенами, мраморной столешницей, серым полом и открытым душем с
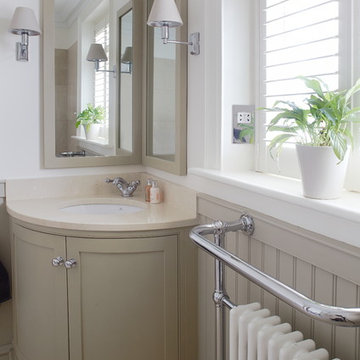
На фото: главная ванная комната среднего размера в классическом стиле с душевой комнатой, инсталляцией, белой плиткой, каменной плиткой, мраморным полом, врезной раковиной, столешницей из искусственного кварца, фасадами с утопленной филенкой и белыми стенами
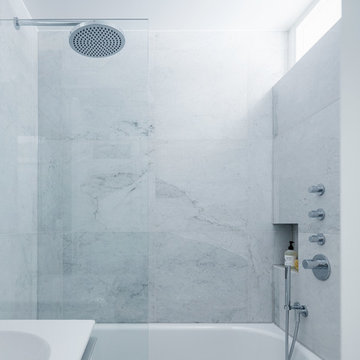
We completed a luxury apartment in Primrose Hill. This is the second apartment within the same building to be designed by the practice, commissioned by a new client who viewed the initial scheme and immediately briefed the practice to conduct a similar high-end refurbishment.
The brief was to fully maximise the potential of the 60-square metre, two-bedroom flat, improving usable space, and optimising natural light.
We significantly reconfigured the apartment’s spatial lay-out – the relocated kitchen, now open-plan, is seamlessly integrated within the living area, while a window between the kitchen and the entrance hallway creates new visual connections and a more coherent sense of progression from one space to the next.
The previously rather constrained single bedroom has been enlarged, with additional windows introducing much needed natural light. The reconfigured space also includes a new bathroom.
The apartment is finely detailed, with bespoke joinery and ingenious storage solutions such as a walk-in wardrobe in the master bedroom and a floating sideboard in the living room.
Elsewhere, potential space has been imaginatively deployed – a former wall cabinet now accommodates the guest WC.
The choice of colour palette and materials is deliberately light in tone, further enhancing the apartment’s spatial volumes, while colourful furniture and accessories provide focus and variation.
Photographer: Rory Gardiner
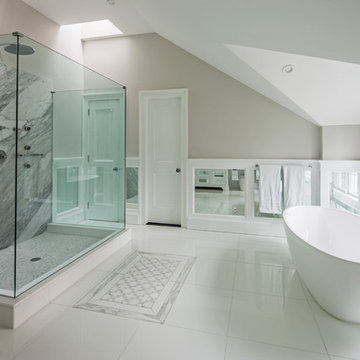
Luxury at it's finest. Wash all your troubles away in the oversized shower or take a long soak in the free standing oval bath tub.
Photo by Marco Ricca
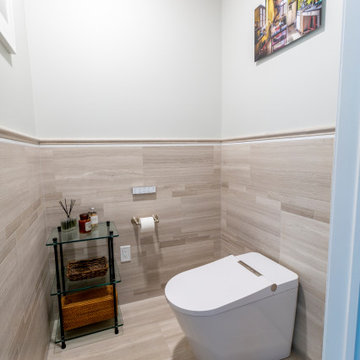
The water closet has half tiled marble walls and a smart Toto Toilet that opens upon walking up to it.
Стильный дизайн: огромный главный совмещенный санузел в стиле неоклассика (современная классика) с фасадами в стиле шейкер, светлыми деревянными фасадами, отдельно стоящей ванной, душем в нише, инсталляцией, серой плиткой, мраморной плиткой, бежевыми стенами, мраморным полом, врезной раковиной, столешницей из искусственного кварца, бежевым полом, душем с распашными дверями, серой столешницей, тумбой под две раковины, подвесной тумбой и сводчатым потолком - последний тренд
Стильный дизайн: огромный главный совмещенный санузел в стиле неоклассика (современная классика) с фасадами в стиле шейкер, светлыми деревянными фасадами, отдельно стоящей ванной, душем в нише, инсталляцией, серой плиткой, мраморной плиткой, бежевыми стенами, мраморным полом, врезной раковиной, столешницей из искусственного кварца, бежевым полом, душем с распашными дверями, серой столешницей, тумбой под две раковины, подвесной тумбой и сводчатым потолком - последний тренд
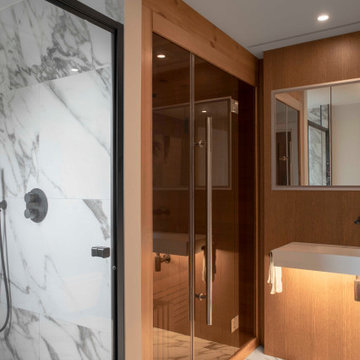
We had a lot of fun with the master ensuite, which includes a home sauna and a full-size James Bond wall mural!
Стильный дизайн: большая главная ванная комната в современном стиле с фасадами цвета дерева среднего тона, открытым душем, инсталляцией, мраморным полом, подвесной раковиной, душем с распашными дверями, акцентной стеной, тумбой под одну раковину и подвесной тумбой - последний тренд
Стильный дизайн: большая главная ванная комната в современном стиле с фасадами цвета дерева среднего тона, открытым душем, инсталляцией, мраморным полом, подвесной раковиной, душем с распашными дверями, акцентной стеной, тумбой под одну раковину и подвесной тумбой - последний тренд
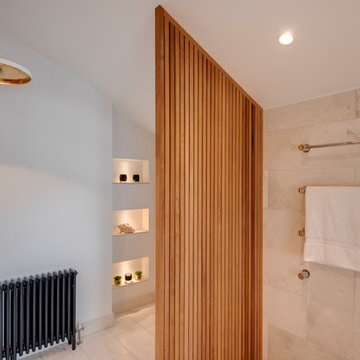
Richard Downer
This Georgian property is in an outstanding location with open views over Dartmoor and the sea beyond.
Our brief for this project was to transform the property which has seen many unsympathetic alterations over the years with a new internal layout, external renovation and interior design scheme to provide a timeless home for a young family. The property required extensive remodelling both internally and externally to create a home that our clients call their “forever home”.
Our refurbishment retains and restores original features such as fireplaces and panelling while incorporating the client's personal tastes and lifestyle. More specifically a dramatic dining room, a hard working boot room and a study/DJ room were requested. The interior scheme gives a nod to the Georgian architecture while integrating the technology for today's living.
Generally throughout the house a limited materials and colour palette have been applied to give our client's the timeless, refined interior scheme they desired. Granite, reclaimed slate and washed walnut floorboards make up the key materials.
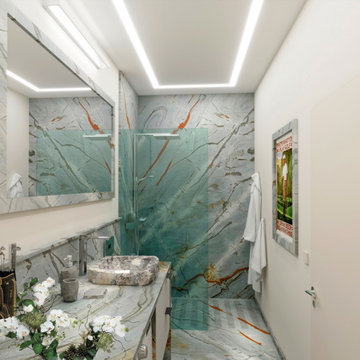
Стильный дизайн: серо-белая ванная комната среднего размера со стиральной машиной в современном стиле с плоскими фасадами, белыми фасадами, открытым душем, инсталляцией, серой плиткой, плиткой из листового камня, белыми стенами, мраморным полом, душевой кабиной, накладной раковиной, столешницей из кварцита, серым полом, открытым душем, разноцветной столешницей, тумбой под одну раковину и напольной тумбой - последний тренд
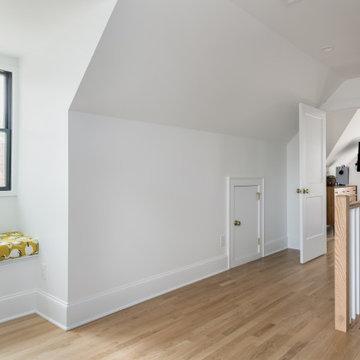
Стильный дизайн: большая главная ванная комната в современном стиле с плоскими фасадами, светлыми деревянными фасадами, отдельно стоящей ванной, открытым душем, инсталляцией, черной плиткой, плиткой из травертина, белыми стенами, мраморным полом, настольной раковиной, мраморной столешницей, серым полом, душем с распашными дверями, белой столешницей, сиденьем для душа, тумбой под две раковины и подвесной тумбой - последний тренд
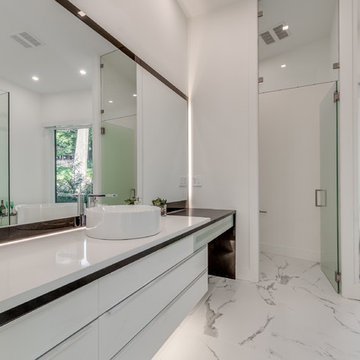
Свежая идея для дизайна: главная ванная комната среднего размера в стиле модернизм с стеклянными фасадами, белыми фасадами, отдельно стоящей ванной, открытым душем, белой плиткой, каменной плиткой, белыми стенами, мраморным полом, настольной раковиной, столешницей из искусственного кварца, белым полом, душем с распашными дверями, белой столешницей и инсталляцией - отличное фото интерьера
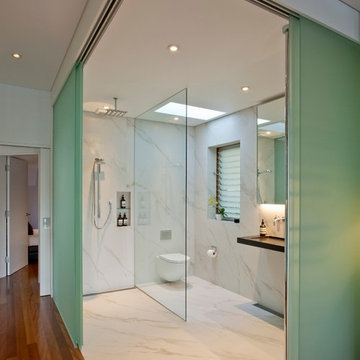
Стильный дизайн: ванная комната в современном стиле с открытым душем, инсталляцией, белыми стенами, мраморным полом, раковиной с несколькими смесителями и открытым душем - последний тренд
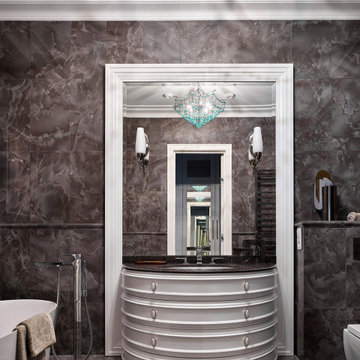
Пример оригинального дизайна: главная ванная комната среднего размера: освещение в классическом стиле с фасадами с выступающей филенкой, белыми фасадами, отдельно стоящей ванной, инсталляцией, коричневой плиткой, мраморной плиткой, бежевыми стенами, мраморным полом, врезной раковиной, столешницей из гранита, черной столешницей, тумбой под одну раковину и подвесной тумбой
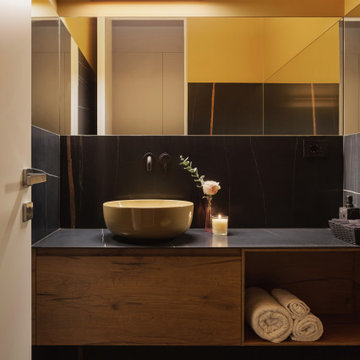
Bagno ospiti: rivestimento in pietra sahara noir e pareti colorate di giallo ocra; stesso colore per i sanitari e il lavabo di Cielo Ceramica. Mobile sospeso in legno.
Specchi su 3 lati su 4.
Ванная комната с инсталляцией и мраморным полом – фото дизайна интерьера
9