Ванная комната с инсталляцией и мраморной плиткой – фото дизайна интерьера
Сортировать:
Бюджет
Сортировать:Популярное за сегодня
61 - 80 из 2 723 фото
1 из 3
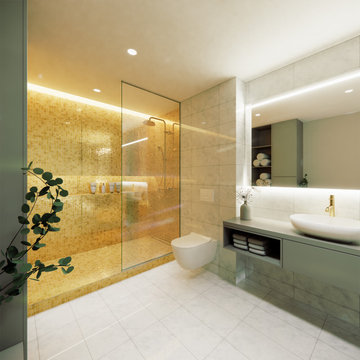
Schmales Duschbad in verschiedenen Farbvarianten.
Die offene Dusche aus Biasazza Glasmosaik bildet das farbige und glänzende Highlight des Konzepts.
Bianco Carrara als polierte Boden- und Wandfliese.
Weißes Aufsatzwaschbecken mit Armaturen in entsprechenden Metalloberflächen.
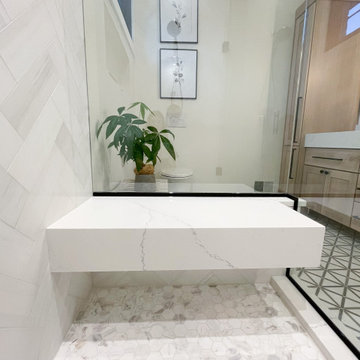
A stunning minimal primary bathroom features marble herringbone shower tiles, hexagon mosaic floor tiles, and niche. We removed the bathtub to make the shower area larger. Also features a modern floating toilet, floating quartz shower bench, and custom white oak shaker vanity with a stacked quartz countertop. It feels perfectly curated with a mix of matte black and brass metals. The simplicity of the bathroom is balanced out with the patterned marble floors.
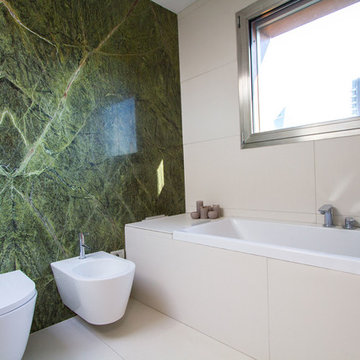
Questo bagno ha ricevuto molti complimenti, e non c'è da stupirsi:
• la planimetria è particolare,
• l'effetto del marmo naturale,
• la parete parzialmente vetrata,
• una grande quantità di luce diurna,
• la vista dalla finestra...
Tutto gioca il suo ruolo.
È interessante notare che Internet è pieno di bagni decorati in marmo di Carrara. Però la natura ha fornito ai progettisti una vasta scelta di colori e strutture. Perché non sperimentare?
Nel progetto abbiamo usato il marmo Rain Forest.
___________
Эта ванна получила очень много комплиментов. И неудивительно:
- необычная планировка,
- wow эффект натурального мрамора,
- частично остекленная стена,
- большое количество дневного света,
- и красивый вид из окна.
Все играет свою роль.
Интересно, что интернет полон ванных комнат оформленных мрамором Каррара, а ведь природа предоставила дизайнерам такой большой выбор цветов и структур. Почему бы не поэкспериментировать?
В проекте использован мрамор Rain Forest.
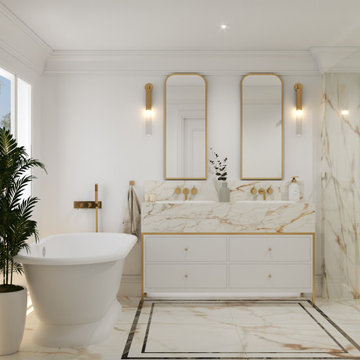
This traditional Italian inspired Master Ensuite epitomises the essence of Italian luxury.
Only one quarry in the world is able to produce Calaccatta gold marble and that is the stone quarry found in Carrara Italy, making it the most expensive marble in the world. These full height large format tiles beautifully show the stones natural gold veins.
This gold accent is then emphasised through out the bathroom through items like the brushed brass taps and the brushed brass frame on which the basin and vanity unit are supported.
To give the bathroom that final piece of Italian opulence the bathroom floor has been designed with a contrasting black marble inlay.
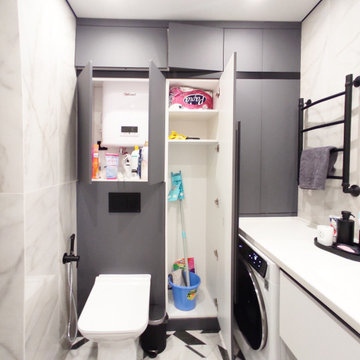
Свежая идея для дизайна: маленькая главная, серо-белая ванная комната со стиральной машиной в современном стиле с плоскими фасадами, серыми фасадами, полновстраиваемой ванной, инсталляцией, белой плиткой, мраморной плиткой, белыми стенами, полом из керамогранита, монолитной раковиной, столешницей из искусственного камня, черным полом, белой столешницей, тумбой под одну раковину и подвесной тумбой для на участке и в саду - отличное фото интерьера
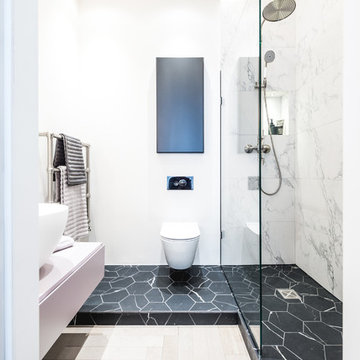
Gary Summers
На фото: главная ванная комната среднего размера в современном стиле с плоскими фасадами, белыми фасадами, ванной в нише, душевой комнатой, инсталляцией, белой плиткой, мраморной плиткой, белыми стенами, настольной раковиной, разноцветным полом, открытым душем, белой столешницей и нишей
На фото: главная ванная комната среднего размера в современном стиле с плоскими фасадами, белыми фасадами, ванной в нише, душевой комнатой, инсталляцией, белой плиткой, мраморной плиткой, белыми стенами, настольной раковиной, разноцветным полом, открытым душем, белой столешницей и нишей
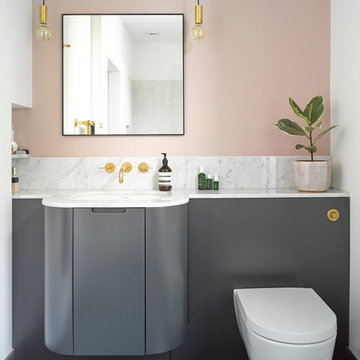
Свежая идея для дизайна: ванная комната в современном стиле с плоскими фасадами, серыми фасадами, инсталляцией, розовыми стенами, врезной раковиной, серым полом, белой плиткой, мраморной плиткой, мраморной столешницей и зеркалом с подсветкой - отличное фото интерьера
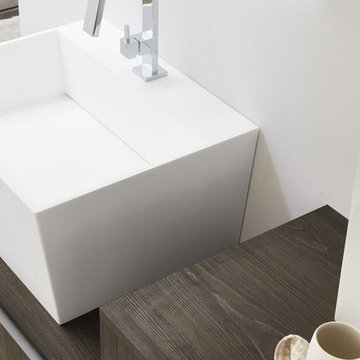
salle de bain antony, salle de bain 92, salles de bain antony, salle de bain archeda, salle de bain les hauts-de-seine, salle de bain moderne, salles de bain sur-mesure, sdb 92

Источник вдохновения для домашнего уюта: большая детская ванная комната в современном стиле с плоскими фасадами, отдельно стоящей ванной, открытым душем, инсталляцией, белой плиткой, мраморной плиткой, синими стенами, мраморным полом, мраморной столешницей, белым полом, открытым душем, акцентной стеной, тумбой под одну раковину и напольной тумбой
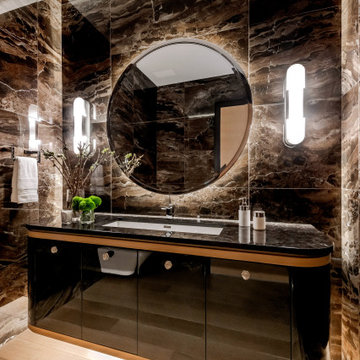
Design - Atmosphere Interior Design
На фото: большая ванная комната в современном стиле с плоскими фасадами, черными фасадами, инсталляцией, разноцветной плиткой, мраморной плиткой, разноцветными стенами, светлым паркетным полом, врезной раковиной, мраморной столешницей, белым полом и черной столешницей с
На фото: большая ванная комната в современном стиле с плоскими фасадами, черными фасадами, инсталляцией, разноцветной плиткой, мраморной плиткой, разноцветными стенами, светлым паркетным полом, врезной раковиной, мраморной столешницей, белым полом и черной столешницей с
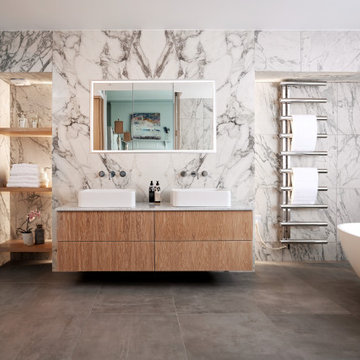
Set within a classic 3 story townhouse in Clifton is this stunning ensuite bath and steam room. The brief called for understated luxury, a space to start the day right or relax after a long day. The space drops down from the master bedroom and had a large chimney breast giving challenges and opportunities to our designer. The result speaks for itself, a truly luxurious space with every need considered. His and hers sinks with a book-matched marble slab backdrop act as a dramatic feature revealed as you come down the steps. The steam room with wrap around bench has a built in sound system for the ultimate in relaxation while the freestanding egg bath, surrounded by atmospheric recess lighting, offers a warming embrace at the end of a long day.

Ein offenes "En Suite" Bad mit 2 Eingängen, separatem WC Raum und einer sehr klaren Linienführung. Die Großformatigen hochglänzenden Marmorfliesen (150/150 cm) geben dem Raum zusätzlich weite. Wanne, Waschtisch und Möbel von Falper Studio Frankfurt Armaturen Fukasawa (über acqua design frankfurt)
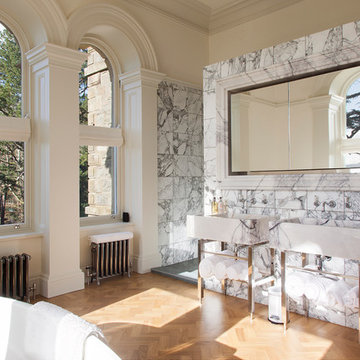
Jayson Branch, Castrads Ltd
Идея дизайна: огромная главная ванная комната в стиле неоклассика (современная классика) с отдельно стоящей ванной, открытым душем, инсталляцией, черно-белой плиткой, мраморной плиткой, белыми стенами, светлым паркетным полом, коричневым полом, открытым душем и монолитной раковиной
Идея дизайна: огромная главная ванная комната в стиле неоклассика (современная классика) с отдельно стоящей ванной, открытым душем, инсталляцией, черно-белой плиткой, мраморной плиткой, белыми стенами, светлым паркетным полом, коричневым полом, открытым душем и монолитной раковиной
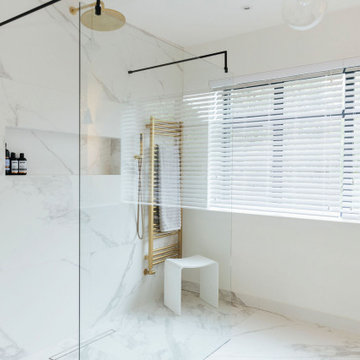
Tracy, one of our fabulous customers who last year undertook what can only be described as, a colossal home renovation!
With the help of her My Bespoke Room designer Milena, Tracy transformed her 1930's doer-upper into a truly jaw-dropping, modern family home. But don't take our word for it, see for yourself...

The main bathroom in the house acts as the master bathroom. And like any master bathroom we design the shower is always the centerpiece and must be as big as possible.
The shower you see here is 3' by almost 9' with the control and diverter valve located right in front of the swing glass door to allow the client to turn the water on/off without getting herself wet.
The shower is divided into two areas, the shower head and the bench with the handheld unit, this shower system allows both fixtures to operate at the same time so two people can use the space simultaneously.
The floor is made of dark porcelain tile 48"x24" to minimize the amount of grout lines.
The color scheme in this bathroom is black/wood/gold and gray.

After pics of completed master bathroom remodel in West Loop, Chicago, IL. Walls are covered by 35-40% with a gray marble, installed horizontally with a staggered subway pattern. The shower has a horizontal niche, wrapped in a engineered quartz with a Kohler Vibrant Titanium, and penny round tiles installed vertically.
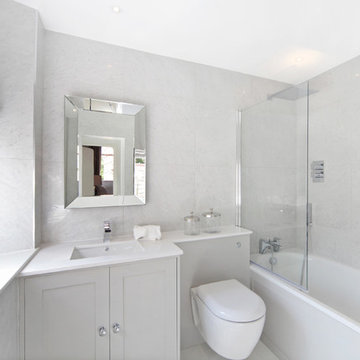
На фото: маленькая главная ванная комната в стиле неоклассика (современная классика) с серыми фасадами, ванной в нише, инсталляцией, мраморной плиткой, серыми стенами, белой столешницей, фасадами в стиле шейкер, душем над ванной, серой плиткой, врезной раковиной и открытым душем для на участке и в саду с
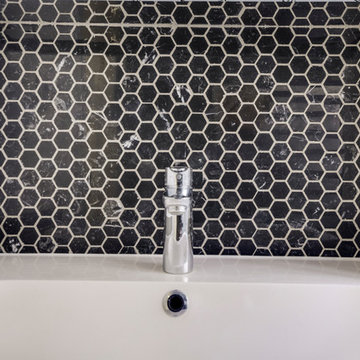
meero
Пример оригинального дизайна: маленькая ванная комната в стиле ретро с открытым душем, инсталляцией, черной плиткой, мраморной плиткой, белыми стенами, полом из керамической плитки, душевой кабиной, раковиной с несколькими смесителями, серым полом, открытым душем и белой столешницей для на участке и в саду
Пример оригинального дизайна: маленькая ванная комната в стиле ретро с открытым душем, инсталляцией, черной плиткой, мраморной плиткой, белыми стенами, полом из керамической плитки, душевой кабиной, раковиной с несколькими смесителями, серым полом, открытым душем и белой столешницей для на участке и в саду
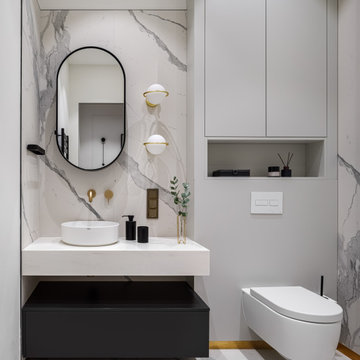
На фото: ванная комната среднего размера в современном стиле с фасадами с утопленной филенкой, черными фасадами, душевой комнатой, инсталляцией, белой плиткой, мраморной плиткой, белыми стенами, полом из керамогранита, душевой кабиной, подвесной раковиной, белым полом, нишей, тумбой под одну раковину и подвесной тумбой

This bathroom design was based around its key Architectural feature: the stunning curved window. Looking out of this window whilst using the basin or bathing was key in our Spatial layout decision making. A vanity unit was designed to fit the cavity of the window perfectly whilst providing ample storage and surface space.
Part of a bigger Project to be photographed soon!
A beautiful 19th century country estate converted into an Architectural featured filled apartments.
Project: Bathroom spatial planning / design concept & colour consultation / bespoke furniture design / product sourcing.
Ванная комната с инсталляцией и мраморной плиткой – фото дизайна интерьера
4