Ванная комната с инсталляцией и фиолетовыми стенами – фото дизайна интерьера
Сортировать:
Бюджет
Сортировать:Популярное за сегодня
21 - 40 из 166 фото
1 из 3
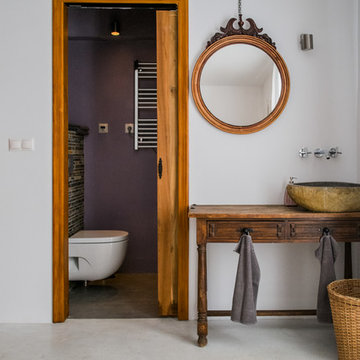
На фото: маленькая ванная комната в средиземноморском стиле с настольной раковиной, фасадами цвета дерева среднего тона, инсталляцией, фиолетовыми стенами, бетонным полом, столешницей из дерева и фасадами с утопленной филенкой для на участке и в саду с
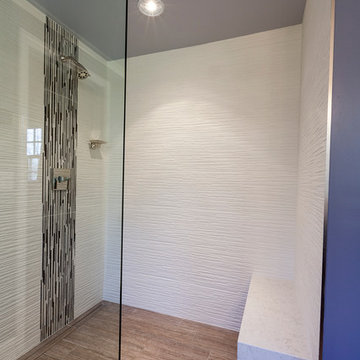
David Dadekian
На фото: большая главная ванная комната в современном стиле с плоскими фасадами, темными деревянными фасадами, отдельно стоящей ванной, душем без бортиков, инсталляцией, белой плиткой, керамогранитной плиткой, фиолетовыми стенами, полом из керамогранита, врезной раковиной, столешницей из искусственного кварца, серым полом и открытым душем с
На фото: большая главная ванная комната в современном стиле с плоскими фасадами, темными деревянными фасадами, отдельно стоящей ванной, душем без бортиков, инсталляцией, белой плиткой, керамогранитной плиткой, фиолетовыми стенами, полом из керамогранита, врезной раковиной, столешницей из искусственного кварца, серым полом и открытым душем с
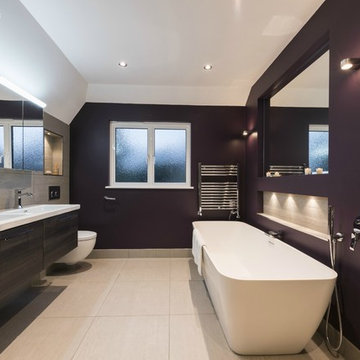
The colour scheme of grey and aubergine for this family bathroom allowed us to use practical yet interesting textiles such as grey concrete effect tiles while adding a focal point in the room with the painted walls by Farrow & Ball, making the bath the star of the show. The walls were illuminated with sleek sconces and recessed LED lights in the alcoves, creating a more relaxed and spa quality when required. The double vanity unit and mirrored cabinets above the sink area provides ample storage offering a luxurious and beautiful finish.
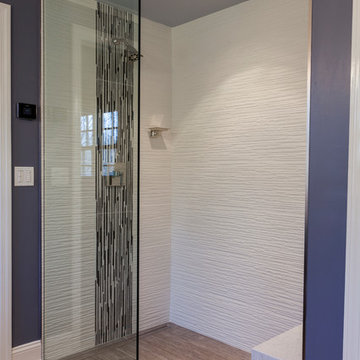
A long & narrow master bathroom & closet gets a stylish, sophisticated upgrade from designer Rachel Peterson of Simply Baths, Inc. The former bathroom & closet combination was dark and cluttered, lacking in personality and in great need of a refresh. Combining the homeowner's vision and Peterson's creative expertise, Simply Baths transformed the bathroom into a soothing transitional space that is both wonderfully luxurious and perfectly restrained.
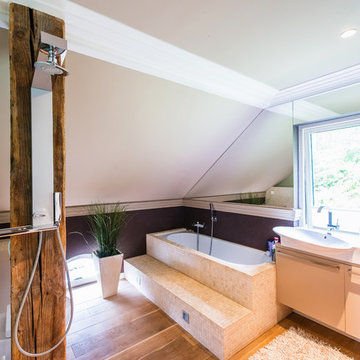
На фото: большая ванная комната в современном стиле с плоскими фасадами, белыми фасадами, накладной ванной, открытым душем, бежевой плиткой, паркетным полом среднего тона, инсталляцией, плиткой мозаикой, фиолетовыми стенами и открытым душем с
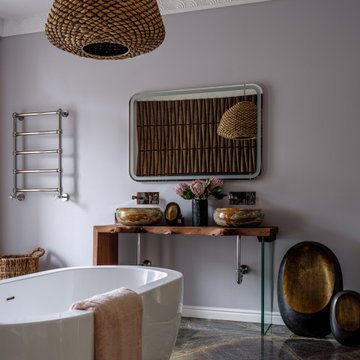
Свежая идея для дизайна: большая главная ванная комната в стиле фьюжн с отдельно стоящей ванной, инсталляцией, фиолетовыми стенами, мраморным полом, врезной раковиной, столешницей из дерева, зеленым полом, коричневой столешницей, тумбой под две раковины и напольной тумбой - отличное фото интерьера
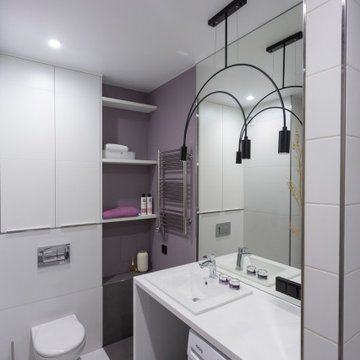
Ванную сделали более нейтральной, при сохранении графики и геометрии.
Но она не выпадает из общей концепции, потому что визуальные приемы были использованы те же самые, что и во всей квартире.
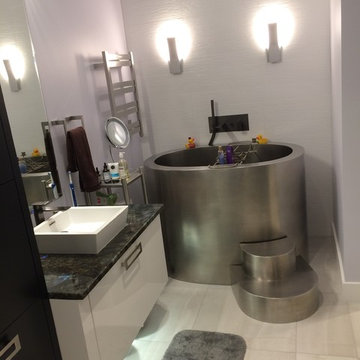
Modern Master Bathroom by Nexs Cabinets
На фото: большая главная ванная комната в современном стиле с плоскими фасадами, белыми фасадами, японской ванной, душевой комнатой, инсталляцией, фиолетовыми стенами, полом из керамической плитки, настольной раковиной, столешницей из гранита и бежевым полом с
На фото: большая главная ванная комната в современном стиле с плоскими фасадами, белыми фасадами, японской ванной, душевой комнатой, инсталляцией, фиолетовыми стенами, полом из керамической плитки, настольной раковиной, столешницей из гранита и бежевым полом с
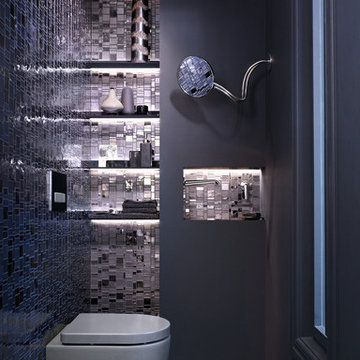
In-wall toilet systems carry a variety of benefits, including reduced water usage and less required space. They are also easy to clean and maintain, and they operate more quietly than your average toilet.
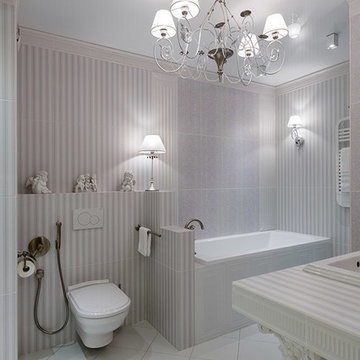
Иван Сорокин
Идея дизайна: главная ванная комната среднего размера в классическом стиле с накладной ванной, душем над ванной, инсталляцией, белой плиткой, керамической плиткой, фиолетовыми стенами, полом из керамической плитки, врезной раковиной, белым полом и душем с распашными дверями
Идея дизайна: главная ванная комната среднего размера в классическом стиле с накладной ванной, душем над ванной, инсталляцией, белой плиткой, керамической плиткой, фиолетовыми стенами, полом из керамической плитки, врезной раковиной, белым полом и душем с распашными дверями
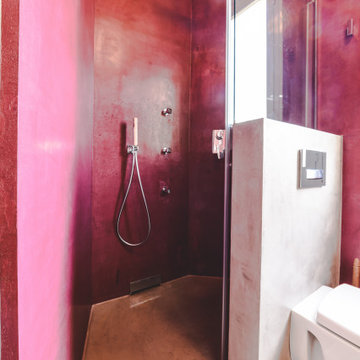
PROGETTO REALIZZATO
На фото: маленькая ванная комната в стиле модернизм с открытыми фасадами, фиолетовыми фасадами, душем без бортиков, инсталляцией, фиолетовыми стенами, бетонным полом, душевой кабиной, настольной раковиной, столешницей из бетона, серым полом, душем с раздвижными дверями и серой столешницей для на участке и в саду
На фото: маленькая ванная комната в стиле модернизм с открытыми фасадами, фиолетовыми фасадами, душем без бортиков, инсталляцией, фиолетовыми стенами, бетонным полом, душевой кабиной, настольной раковиной, столешницей из бетона, серым полом, душем с раздвижными дверями и серой столешницей для на участке и в саду
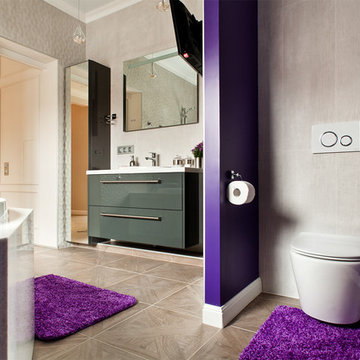
Дизайнеры Надежда Требухина, Дина Бигалиева, фотограф Наталия Кирьянова
Идея дизайна: ванная комната среднего размера в современном стиле с плоскими фасадами, серыми фасадами, накладной ванной, инсталляцией, серой плиткой, керамической плиткой, фиолетовыми стенами, полом из керамической плитки, накладной раковиной и столешницей из искусственного камня
Идея дизайна: ванная комната среднего размера в современном стиле с плоскими фасадами, серыми фасадами, накладной ванной, инсталляцией, серой плиткой, керамической плиткой, фиолетовыми стенами, полом из керамической плитки, накладной раковиной и столешницей из искусственного камня
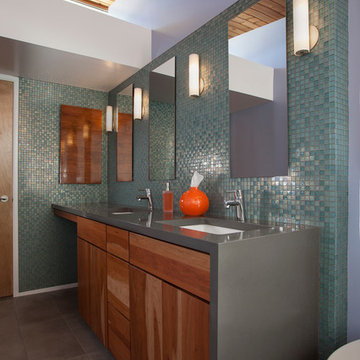
Original vanity was relocated for use in the bathroom remodel. Trim pieces for the original vanity were salvaged to create the make-up drawer. Ceilings were adjusted to accommodate a new duct layout and the original ceilings were abrasive blasted to bring back the natural wood finish.
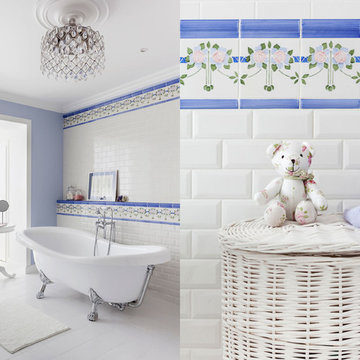
Аня Гариенчик
Свежая идея для дизайна: большая главная ванная комната в стиле ретро с фасадами с выступающей филенкой, белыми фасадами, ванной на ножках, душем в нише, инсталляцией, белой плиткой, керамической плиткой, фиолетовыми стенами, полом из керамической плитки, раковиной с несколькими смесителями и столешницей из искусственного камня - отличное фото интерьера
Свежая идея для дизайна: большая главная ванная комната в стиле ретро с фасадами с выступающей филенкой, белыми фасадами, ванной на ножках, душем в нише, инсталляцией, белой плиткой, керамической плиткой, фиолетовыми стенами, полом из керамической плитки, раковиной с несколькими смесителями и столешницей из искусственного камня - отличное фото интерьера
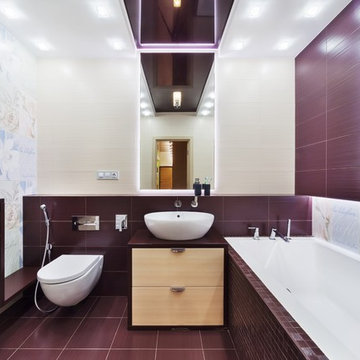
На фото: ванная комната в современном стиле с плоскими фасадами, бежевыми фасадами, накладной ванной, инсталляцией, разноцветной плиткой, фиолетовыми стенами, душевой кабиной, настольной раковиной и фиолетовым полом с
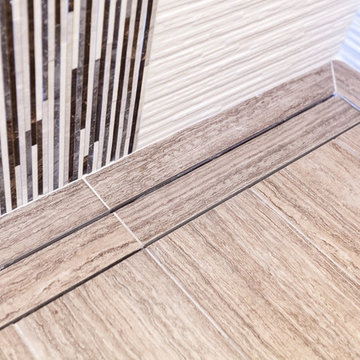
David Dadekian
Пример оригинального дизайна: большая главная ванная комната в современном стиле с плоскими фасадами, темными деревянными фасадами, отдельно стоящей ванной, душем без бортиков, инсталляцией, белой плиткой, керамогранитной плиткой, фиолетовыми стенами, полом из керамогранита, врезной раковиной, столешницей из искусственного кварца, серым полом и открытым душем
Пример оригинального дизайна: большая главная ванная комната в современном стиле с плоскими фасадами, темными деревянными фасадами, отдельно стоящей ванной, душем без бортиков, инсталляцией, белой плиткой, керамогранитной плиткой, фиолетовыми стенами, полом из керамогранита, врезной раковиной, столешницей из искусственного кварца, серым полом и открытым душем
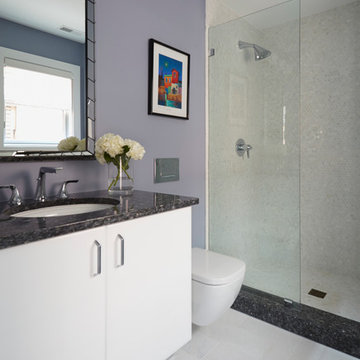
Free ebook, CREATING THE IDEAL KITCHEN
Download now → http://bit.ly/idealkitchen
This client moved to the area to be near their adult daughter and grandchildren so this new construction is destined to be a place full of happy memories and family entertaining. The goal throughout the home was to incorporate their existing collection of artwork and sculpture with a more contemporary aesthetic. The kitchen, located on the first floor of the 3-story townhouse, shares the floor with a dining space, a living area and a powder room.
The kitchen is U-shaped with the sink overlooking the dining room, the cooktop along the exterior wall, with a large clerestory window above, and the bank of tall paneled appliances and storage along the back wall. The European cabinetry is made up of three separate finishes – a light gray glossy lacquer for the base cabinets, a white glossy lacquer for the tall cabinets and a white glass finish for the wall cabinets above the cooktop. The colors are subtly different but provide a bit of texture that works nicely with the finishings chosen for the space. The stainless grooves and toe kick provide additional detail.
The long peninsula provides casual seating and is topped with a custom walnut butcher block waterfall countertop that is 6” thick and has built in wine storage on the front side. This detail provides a warm spot to rest your arms and the wine storage provides a repetitive element that is heard again in the pendants and the barstool backs. The countertops are quartz, and appliances include a full size refrigerator and freezer, oven, steam oven, gas cooktop and paneled dishwasher.
Cabinetry Design by: Susan Klimala, CKD, CBD
Interior Design by: Julie Dunfee Designs
Photography by: Mike Kaskel
For more information on kitchen and bath design ideas go to: www.kitchenstudio-ge.com
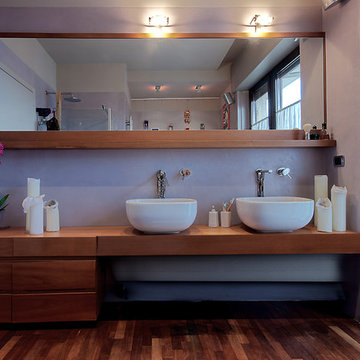
2013 - © Daniela Bortolato Fotografa
Пример оригинального дизайна: главная ванная комната среднего размера в современном стиле с фасадами с утопленной филенкой, темными деревянными фасадами, накладной ванной, угловым душем, инсталляцией, настольной раковиной, столешницей из дерева, фиолетовыми стенами, темным паркетным полом и коричневой столешницей
Пример оригинального дизайна: главная ванная комната среднего размера в современном стиле с фасадами с утопленной филенкой, темными деревянными фасадами, накладной ванной, угловым душем, инсталляцией, настольной раковиной, столешницей из дерева, фиолетовыми стенами, темным паркетным полом и коричневой столешницей
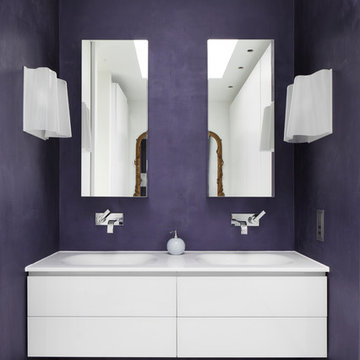
View of Bathroom Twin Sinks
To Download the Brochure For E2 Architecture and Interiors’ Award Winning Project
The Pavilion Eco House, Blackheath
Please Paste the Link Below Into Your Browser http://www.e2architecture.com/downloads/
Winner of the Evening Standard's New Homes Eco + Living Award 2015 and Voted the UK's Top Eco Home in the Guardian online 2014.
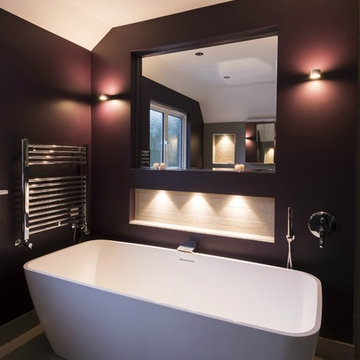
One of our latest projects is a beautiful example of adding colour to the bathroom. The aubergine inspired paint from Farrow & Ball creates a space that can change with your mood. This was achieved by installing ambient lighting to illuminate the feature wall and alcove. The wall mounted bath spout creates a waterfall effect when cascading into the deep bath, adding a luxurious and organic feel to help alleviate the stresses of the day.
Ванная комната с инсталляцией и фиолетовыми стенами – фото дизайна интерьера
2