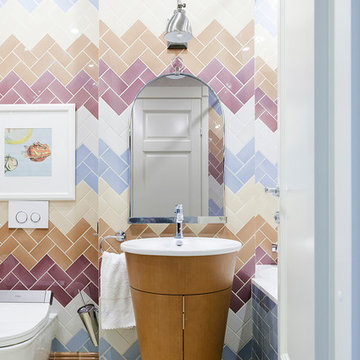Ванная комната с инсталляцией и бежевой плиткой – фото дизайна интерьера
Сортировать:
Бюджет
Сортировать:Популярное за сегодня
101 - 120 из 8 854 фото
1 из 3
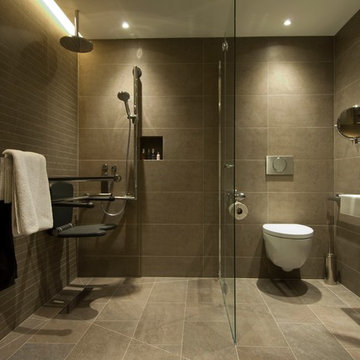
Accessible wet-room designed by Motionspot to enable the user to fold the bi-fold shower screen, increasing circulation space for wheelchair accessibility. The completely level floor removes any trip hazards which can be insalled on concrete or timber floors. The glass screen in the open position keeps the toilet area completely dry.
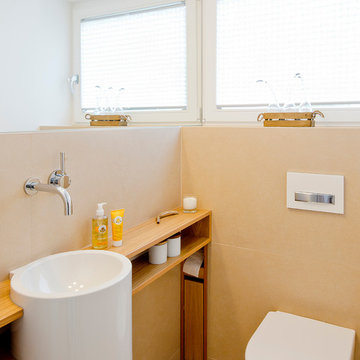
Foto: Julia Vogel | Köln
На фото: маленькая ванная комната в современном стиле с открытыми фасадами, фасадами цвета дерева среднего тона, инсталляцией, бежевой плиткой, керамической плиткой, белыми стенами, подвесной раковиной, столешницей из дерева и окном для на участке и в саду
На фото: маленькая ванная комната в современном стиле с открытыми фасадами, фасадами цвета дерева среднего тона, инсталляцией, бежевой плиткой, керамической плиткой, белыми стенами, подвесной раковиной, столешницей из дерева и окном для на участке и в саду
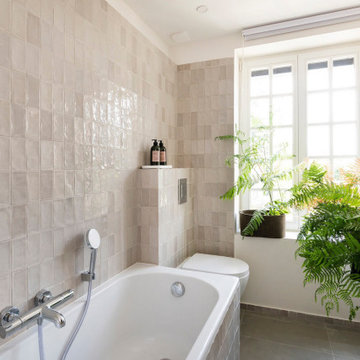
На фото: главная ванная комната в скандинавском стиле с полновстраиваемой ванной, инсталляцией, бежевой плиткой, керамогранитной плиткой, бежевыми стенами, полом из керамической плитки, подвесной раковиной, бежевым полом, белой столешницей и тумбой под одну раковину с

Идея дизайна: маленькая главная ванная комната в стиле модернизм с открытым душем, инсталляцией, бежевой плиткой, керамогранитной плиткой, синими стенами, полом из керамогранита, настольной раковиной, столешницей из плитки, бежевым полом, открытым душем, коричневой столешницей, нишей и тумбой под одну раковину для на участке и в саду
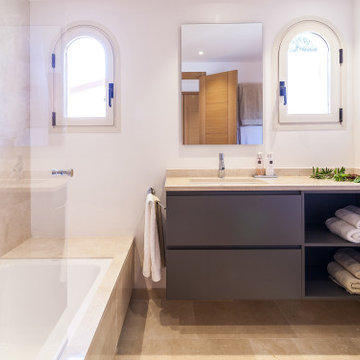
Источник вдохновения для домашнего уюта: ванная комната среднего размера в современном стиле с плоскими фасадами, серыми фасадами, накладной ванной, инсталляцией, бежевой плиткой, керамогранитной плиткой, белыми стенами, полом из керамогранита, душевой кабиной, врезной раковиной, бежевым полом и бежевой столешницей
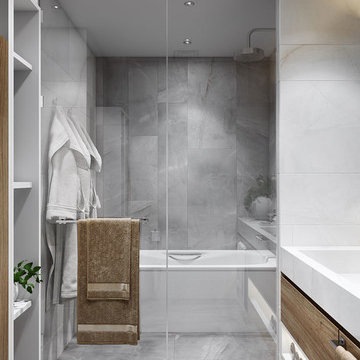
A classical bathroom design where the choice of color was mostly white.
Источник вдохновения для домашнего уюта: маленькая главная ванная комната в стиле модернизм с плоскими фасадами, светлыми деревянными фасадами, угловой ванной, угловым душем, инсталляцией, бежевой плиткой, керамической плиткой, полом из керамической плитки, столешницей из плитки, бежевым полом и бежевой столешницей для на участке и в саду
Источник вдохновения для домашнего уюта: маленькая главная ванная комната в стиле модернизм с плоскими фасадами, светлыми деревянными фасадами, угловой ванной, угловым душем, инсталляцией, бежевой плиткой, керамической плиткой, полом из керамической плитки, столешницей из плитки, бежевым полом и бежевой столешницей для на участке и в саду
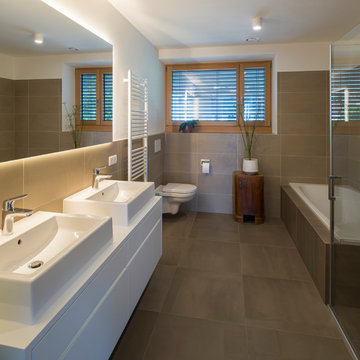
Пример оригинального дизайна: главная ванная комната в стиле модернизм с плоскими фасадами, накладной ванной, угловым душем, инсталляцией, бежевой плиткой, белыми стенами, настольной раковиной, бежевым полом, душем с распашными дверями и белой столешницей
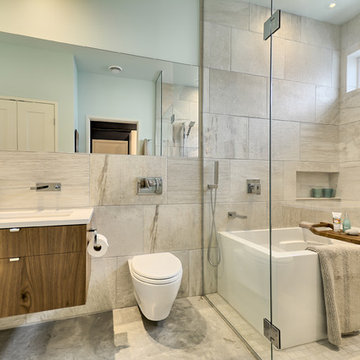
France Larose
Пример оригинального дизайна: главная ванная комната среднего размера в современном стиле с плоскими фасадами, фасадами цвета дерева среднего тона, отдельно стоящей ванной, душем над ванной, инсталляцией, бежевой плиткой, керамической плиткой, синими стенами, бетонным полом, врезной раковиной и столешницей из искусственного кварца
Пример оригинального дизайна: главная ванная комната среднего размера в современном стиле с плоскими фасадами, фасадами цвета дерева среднего тона, отдельно стоящей ванной, душем над ванной, инсталляцией, бежевой плиткой, керамической плиткой, синими стенами, бетонным полом, врезной раковиной и столешницей из искусственного кварца
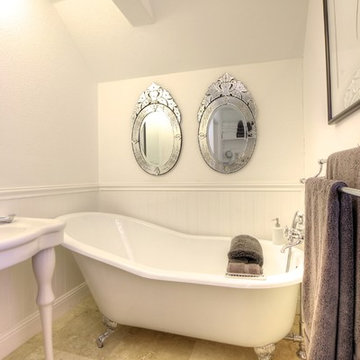
A cast iron slipper bath lends itself to this country style bathroom. Wainscoting and a Victorian style vanity complete the country-style feeling in this cozy bathroom.
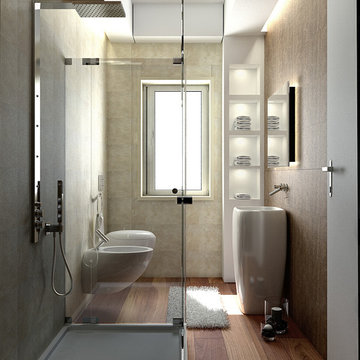
gca
Идея дизайна: маленькая ванная комната в современном стиле с угловым душем, бежевой плиткой, коричневыми стенами, паркетным полом среднего тона, душевой кабиной, раковиной с пьедесталом, инсталляцией и открытым душем для на участке и в саду
Идея дизайна: маленькая ванная комната в современном стиле с угловым душем, бежевой плиткой, коричневыми стенами, паркетным полом среднего тона, душевой кабиной, раковиной с пьедесталом, инсталляцией и открытым душем для на участке и в саду
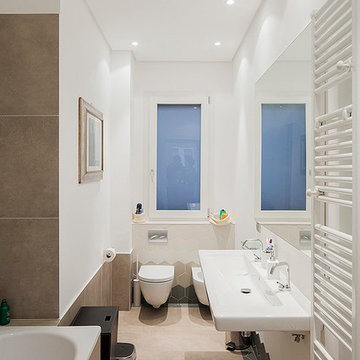
Salvatore Gozzo - Environmental Photography
На фото: ванная комната в современном стиле с накладной ванной, инсталляцией, бежевой плиткой, белыми стенами и подвесной раковиной
На фото: ванная комната в современном стиле с накладной ванной, инсталляцией, бежевой плиткой, белыми стенами и подвесной раковиной
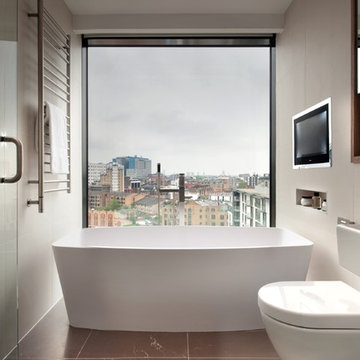
This bathroom, designed by interior architect Thomas Griem, enjoys a spectacular view over the city of London. Griem’s idea for the interior design was based on the concept of photography inspired by the views over the city. He has used the architecture of the windows to frame these vistas with breathtaking effect.
This is particularly so in the master bathroom where a full-height window provides a panoramic view over the rooftops of the City. the capacious free standing bathtub by Clearwater Baths is strategically placed under the picture window. “When you are sitting in the bath, you are essentially a part of the cityscape” says Thomas. “It weighs 300 kilograms and it took six men to carry it up seven floors!”.
Photographer: Philip Vile
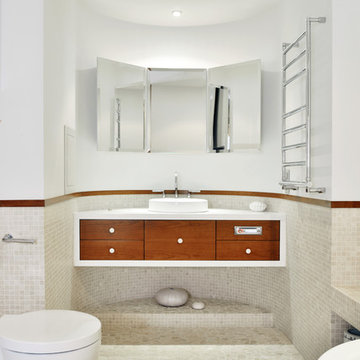
Ванная комната в белом цвете с раковиной, расположенной в округлой нише
Пример оригинального дизайна: главная ванная комната среднего размера в современном стиле с инсталляцией, бежевой плиткой, плиткой мозаикой, белыми стенами, полом из терраццо, настольной раковиной, бежевым полом, белой столешницей, плоскими фасадами, фасадами цвета дерева среднего тона и накладной ванной
Пример оригинального дизайна: главная ванная комната среднего размера в современном стиле с инсталляцией, бежевой плиткой, плиткой мозаикой, белыми стенами, полом из терраццо, настольной раковиной, бежевым полом, белой столешницей, плоскими фасадами, фасадами цвета дерева среднего тона и накладной ванной

На фото: ванная комната среднего размера в современном стиле с плоскими фасадами, коричневыми фасадами, отдельно стоящей ванной, угловым душем, инсталляцией, бежевой плиткой, каменной плиткой, бежевыми стенами, полом из известняка, душевой кабиной, монолитной раковиной, столешницей из искусственного камня, душем с распашными дверями, белой столешницей, нишей, тумбой под две раковины и подвесной тумбой с

Пример оригинального дизайна: маленькая ванная комната в современном стиле с открытым душем, инсталляцией, бежевой плиткой, керамогранитной плиткой, белыми стенами, душевой кабиной, настольной раковиной, столешницей из дерева, бежевым полом, бежевой столешницей и подвесной тумбой для на участке и в саду
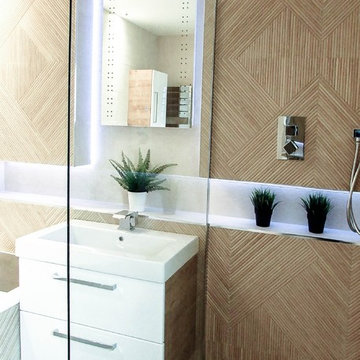
Elegant contemporary bathroom design with calm & light tones. We used tiles with effect of natural material finish, clean lines, recessed lighting with soft illumination and functional shelves with stream line.

Project Description
Set on the 2nd floor of a 1950’s modernist apartment building in the sought after Sydney Lower North Shore suburb of Mosman, this apartments only bathroom was in dire need of a lift. The building itself well kept with features of oversized windows/sliding doors overlooking lovely gardens, concrete slab cantilevers, great orientation for capturing the sun and those sleek 50’s modern lines.
It is home to Stephen & Karen, a professional couple who renovated the interior of the apartment except for the lone, very outdated bathroom. That was still stuck in the 50’s – they saved the best till last.
Structural Challenges
Very small room - 3.5 sq. metres;
Door, window and wall placement fixed;
Plumbing constraints due to single skin brick walls and outdated pipes;
Low ceiling,
Inadequate lighting &
Poor fixture placement.
Client Requirements
Modern updated bathroom;
NO BATH required;
Clean lines reflecting the modernist architecture
Easy to clean, minimal grout;
Maximize storage, niche and
Good lighting
Design Statement
You could not swing a cat in there! Function and efficiency of flow is paramount with small spaces and ensuring there was a single transition area was on top of the designer’s mind. The bathroom had to be easy to use, and the lines had to be clean and minimal to compliment the 1950’s architecture (and to make this tiny space feel bigger than it actual was). As the bath was not used regularly, it was the first item to be removed. This freed up floor space and enhanced the flow as considered above.
Due to the thin nature of the walls and plumbing constraints, the designer built up the wall (basin elevation) in parts to allow the plumbing to be reconfigured. This added depth also allowed for ample recessed overhead mirrored wall storage and a niche to be built into the shower. As the overhead units provided enough storage the basin was wall hung with no storage under. This coupled with the large format light coloured tiles gave the small room the feeling of space it required. The oversized tiles are effortless to clean, as is the solid surface material of the washbasin. The lighting is also enhanced by these materials and therefore kept quite simple. LEDS are fixed above and below the joinery and also a sensor activated LED light was added under the basin to offer a touch a tech to the owners. The renovation of this bathroom is the final piece to complete this apartment reno, and as such this 50’s wonder is ready to live on in true modern style.
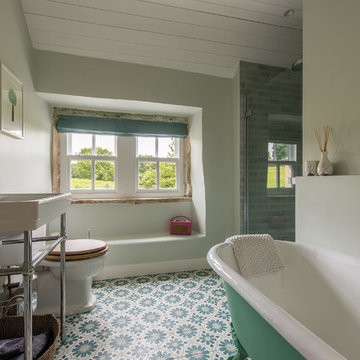
Свежая идея для дизайна: маленькая детская ванная комната в стиле кантри с отдельно стоящей ванной, открытым душем, инсталляцией, бежевой плиткой, бежевыми стенами, подвесной раковиной и душем с распашными дверями для на участке и в саду - отличное фото интерьера
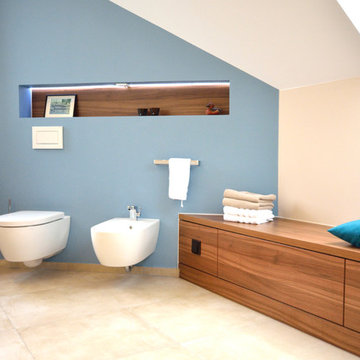
Jeannette Göbel
Свежая идея для дизайна: огромная главная ванная комната в современном стиле с фасадами цвета дерева среднего тона, душем без бортиков, инсталляцией, бежевой плиткой, керамической плиткой, синими стенами, раковиной с несколькими смесителями, бежевым полом, душем с распашными дверями, плоскими фасадами и полом из керамической плитки - отличное фото интерьера
Свежая идея для дизайна: огромная главная ванная комната в современном стиле с фасадами цвета дерева среднего тона, душем без бортиков, инсталляцией, бежевой плиткой, керамической плиткой, синими стенами, раковиной с несколькими смесителями, бежевым полом, душем с распашными дверями, плоскими фасадами и полом из керамической плитки - отличное фото интерьера
Ванная комната с инсталляцией и бежевой плиткой – фото дизайна интерьера
6
