Ванная комната с инсталляцией и бежевой плиткой – фото дизайна интерьера
Сортировать:
Бюджет
Сортировать:Популярное за сегодня
1 - 20 из 8 857 фото
1 из 3

Стильный дизайн: главная ванная комната среднего размера в современном стиле с плоскими фасадами, зелеными фасадами, ванной в нише, инсталляцией, бежевой плиткой, керамогранитной плиткой, бежевыми стенами, полом из керамогранита, столешницей из искусственного кварца, коричневым полом, душем с распашными дверями, белой столешницей, любым потолком и душем над ванной - последний тренд

Reconfiguration of a dilapidated bathroom and separate toilet in a Victorian house in Walthamstow village.
The original toilet was situated straight off of the landing space and lacked any privacy as it opened onto the landing. The original bathroom was separate from the WC with the entrance at the end of the landing. To get to the rear bedroom meant passing through the bathroom which was not ideal. The layout was reconfigured to create a family bathroom which incorporated a walk-in shower where the original toilet had been and freestanding bath under a large sash window. The new bathroom is slightly slimmer than the original this is to create a short corridor leading to the rear bedroom.
The ceiling was removed and the joists exposed to create the feeling of a larger space. A rooflight sits above the walk-in shower and the room is flooded with natural daylight. Hanging plants are hung from the exposed beams bringing nature and a feeling of calm tranquility into the space.
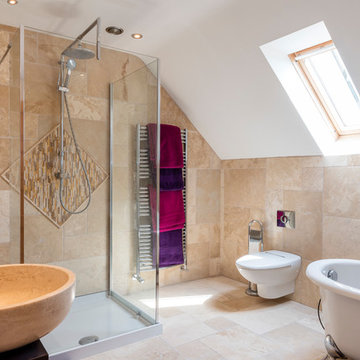
Ben Carpenter
Источник вдохновения для домашнего уюта: ванная комната среднего размера в средиземноморском стиле с отдельно стоящей ванной, инсталляцией, бежевой плиткой, бежевыми стенами, настольной раковиной, бежевым полом и черной столешницей
Источник вдохновения для домашнего уюта: ванная комната среднего размера в средиземноморском стиле с отдельно стоящей ванной, инсталляцией, бежевой плиткой, бежевыми стенами, настольной раковиной, бежевым полом и черной столешницей
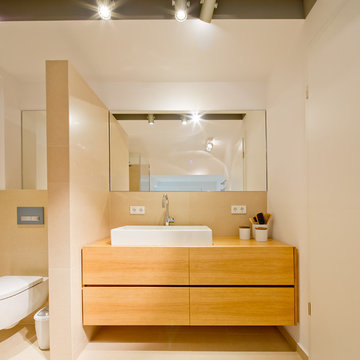
Foto: Julia Vogel | Köln
Источник вдохновения для домашнего уюта: большая ванная комната в современном стиле с плоскими фасадами, фасадами цвета дерева среднего тона, инсталляцией, бежевой плиткой, керамической плиткой, белыми стенами, настольной раковиной, столешницей из дерева и коричневой столешницей
Источник вдохновения для домашнего уюта: большая ванная комната в современном стиле с плоскими фасадами, фасадами цвета дерева среднего тона, инсталляцией, бежевой плиткой, керамической плиткой, белыми стенами, настольной раковиной, столешницей из дерева и коричневой столешницей

Finalment els banys es projecten revestits de microquarz en parets i paviment. Aquest revestiment és continu i s’escull d’un color beige que combina amb les aixetes daurades.
Un sol material que soluciona cada espai, inclús l’interior de les dutxes!

✨ Step into Serenity: Zen-Luxe Bathroom Retreat ✨ Nestled in Piedmont, our latest project embodies the perfect fusion of tranquility and opulence. ?? Soft muted tones set the stage for a spa-like haven, where every detail is meticulously curated to evoke a sense of calm and luxury.
The walls of this divine retreat are adorned with a luxurious plaster-like coating known as tadelakt—a technique steeped in centuries of Moroccan tradition. ?✨ But what sets tadelakt apart is its remarkable waterproof, water-repellent, and mold/mildew-resistant properties, making it the ultimate choice for bathrooms and kitchens alike. Talk about style meeting functionality!
As you step into this space, you're enveloped in an aura of pure relaxation, akin to the ambiance of a luxury hotel spa. ?✨ It's a sanctuary where stresses melt away, and every moment is an indulgent escape.
Join us on this journey to serenity, where luxury meets tranquility in perfect harmony. ?

Eclectic industrial shower bathroom with large crittall walk-in shower, black shower tray, brushed brass taps, double basin unit in black with brushed brass basins, round illuminated mirrors, wall-hung toilet, terrazzo porcelain tiles with herringbone tiles and wood panelling.

Small space where bathroom gets transformed into functional bathroom yet simple and elegant.
Свежая идея для дизайна: маленькая главная ванная комната в стиле модернизм с плоскими фасадами, бежевыми фасадами, отдельно стоящей ванной, открытым душем, инсталляцией, бежевой плиткой, керамогранитной плиткой, бежевыми стенами, полом из керамогранита, врезной раковиной, столешницей из кварцита, серым полом, открытым душем, бежевой столешницей, тумбой под одну раковину и напольной тумбой для на участке и в саду - отличное фото интерьера
Свежая идея для дизайна: маленькая главная ванная комната в стиле модернизм с плоскими фасадами, бежевыми фасадами, отдельно стоящей ванной, открытым душем, инсталляцией, бежевой плиткой, керамогранитной плиткой, бежевыми стенами, полом из керамогранита, врезной раковиной, столешницей из кварцита, серым полом, открытым душем, бежевой столешницей, тумбой под одну раковину и напольной тумбой для на участке и в саду - отличное фото интерьера
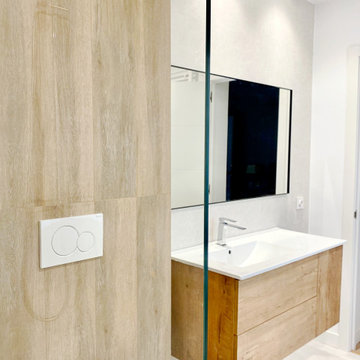
Источник вдохновения для домашнего уюта: главная ванная комната среднего размера в современном стиле с плоскими фасадами, белыми фасадами, душем без бортиков, инсталляцией, бежевой плиткой, плиткой под дерево, бежевыми стенами, полом из керамогранита, монолитной раковиной, бежевым полом, белой столешницей и тумбой под одну раковину

Источник вдохновения для домашнего уюта: главная ванная комната среднего размера в современном стиле с фасадами в стиле шейкер, белыми фасадами, инсталляцией, бежевой плиткой, каменной плиткой, белыми стенами, черной столешницей, тумбой под одну раковину и подвесной тумбой

Powder bath with ceramic tile on wall for texture. Pendant lights replace sconces.
Пример оригинального дизайна: маленькая ванная комната в стиле ретро с плоскими фасадами, инсталляцией, бежевой плиткой, керамической плиткой, белыми стенами, полом из терраццо, душевой кабиной, врезной раковиной, столешницей из искусственного кварца, белым полом, белой столешницей, тумбой под одну раковину и подвесной тумбой для на участке и в саду
Пример оригинального дизайна: маленькая ванная комната в стиле ретро с плоскими фасадами, инсталляцией, бежевой плиткой, керамической плиткой, белыми стенами, полом из терраццо, душевой кабиной, врезной раковиной, столешницей из искусственного кварца, белым полом, белой столешницей, тумбой под одну раковину и подвесной тумбой для на участке и в саду

Reforma integral Sube Interiorismo www.subeinteriorismo.com
Biderbost Photo
Стильный дизайн: большой главный совмещенный санузел в стиле неоклассика (современная классика) с белыми фасадами, душем в нише, инсталляцией, бежевой плиткой, керамогранитной плиткой, бежевыми стенами, полом из ламината, врезной раковиной, столешницей из искусственного кварца, коричневым полом, душем с распашными дверями, белой столешницей, тумбой под две раковины, встроенной тумбой, обоями на стенах и фасадами с утопленной филенкой - последний тренд
Стильный дизайн: большой главный совмещенный санузел в стиле неоклассика (современная классика) с белыми фасадами, душем в нише, инсталляцией, бежевой плиткой, керамогранитной плиткой, бежевыми стенами, полом из ламината, врезной раковиной, столешницей из искусственного кварца, коричневым полом, душем с распашными дверями, белой столешницей, тумбой под две раковины, встроенной тумбой, обоями на стенах и фасадами с утопленной филенкой - последний тренд

Фотограф: Максим Максимов, maxiimov@ya.ru
Стильный дизайн: ванная комната в классическом стиле с фасадами с выступающей филенкой, бежевыми фасадами, инсталляцией, бежевой плиткой, плиткой кабанчик, бежевыми стенами, душевой кабиной, настольной раковиной, разноцветным полом и бежевой столешницей - последний тренд
Стильный дизайн: ванная комната в классическом стиле с фасадами с выступающей филенкой, бежевыми фасадами, инсталляцией, бежевой плиткой, плиткой кабанчик, бежевыми стенами, душевой кабиной, настольной раковиной, разноцветным полом и бежевой столешницей - последний тренд

Situated within a Royal Borough of Kensington and Chelsea conservation area, this unique home was most recently remodelled in the 1990s by the Manser Practice and is comprised of two perpendicular townhouses connected by an L-shaped glazed link.
Initially tasked with remodelling the house’s living, dining and kitchen areas, Studio Bua oversaw a seamless extension and refurbishment of the wider property, including rear extensions to both townhouses, as well as a replacement of the glazed link between them.
The design, which responds to the client’s request for a soft, modern interior that maximises available space, was led by Studio Bua’s ex-Manser Practice principal Mark Smyth. It combines a series of small-scale interventions, such as a new honed slate fireplace, with more significant structural changes, including the removal of a chimney and threading through of a new steel frame.
Studio Bua, who were eager to bring new life to the space while retaining its original spirit, selected natural materials such as oak and marble to bring warmth and texture to the otherwise minimal interior. Also, rather than use a conventional aluminium system for the glazed link, the studio chose to work with specialist craftsmen to create a link in lacquered timber and glass.
The scheme also includes the addition of a stylish first-floor terrace, which is linked to the refurbished living area by a large sash window and features a walk-on rooflight that brings natural light to the redesigned master suite below. In the master bedroom, a new limestone-clad bathtub and bespoke vanity unit are screened from the main bedroom by a floor-to-ceiling partition, which doubles as hanging space for an artwork.
Studio Bua’s design also responds to the client’s desire to find new opportunities to display their art collection. To create the ideal setting for artist Craig-Martin’s neon pink steel sculpture, the studio transformed the boiler room roof into a raised plinth, replaced the existing rooflight with modern curtain walling and worked closely with the artist to ensure the lighting arrangement perfectly frames the artwork.
Contractor: John F Patrick
Structural engineer: Aspire Consulting
Photographer: Andy Matthews
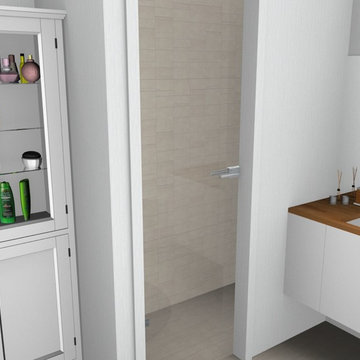
Illustration af nyt badeværelse med bruseniche i stedet for badekar, væghængt toilet og mere opbevaringsplads.
Пример оригинального дизайна: главная ванная комната среднего размера в стиле кантри с плоскими фасадами, белыми фасадами, душем в нише, бежевой плиткой, каменной плиткой, столешницей из дерева, душем с распашными дверями, инсталляцией, белыми стенами, полом из керамогранита, накладной раковиной и бежевым полом
Пример оригинального дизайна: главная ванная комната среднего размера в стиле кантри с плоскими фасадами, белыми фасадами, душем в нише, бежевой плиткой, каменной плиткой, столешницей из дерева, душем с распашными дверями, инсталляцией, белыми стенами, полом из керамогранита, накладной раковиной и бежевым полом

ENCAINTERIORS
На фото: ванная комната в скандинавском стиле с плоскими фасадами, фасадами цвета дерева среднего тона, душем без бортиков, инсталляцией, бежевой плиткой, серой плиткой, душевой кабиной, монолитной раковиной, серым полом, открытым душем и белой столешницей
На фото: ванная комната в скандинавском стиле с плоскими фасадами, фасадами цвета дерева среднего тона, душем без бортиков, инсталляцией, бежевой плиткой, серой плиткой, душевой кабиной, монолитной раковиной, серым полом, открытым душем и белой столешницей
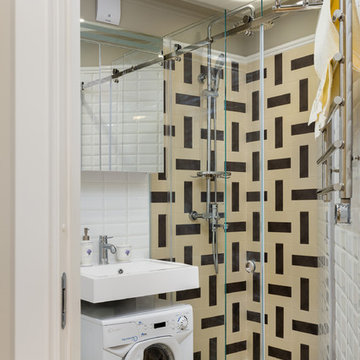
На 3,2 кв.м. удалось устроить полнофункциональную ванную комнату, и даже разместить стиральную машину. Не удивительно, что на ванну места не хватило, но её наличие и не было в числе значимых для заказчиков условий, поэтому ограничились душевой кабиной в строительном исполнении.
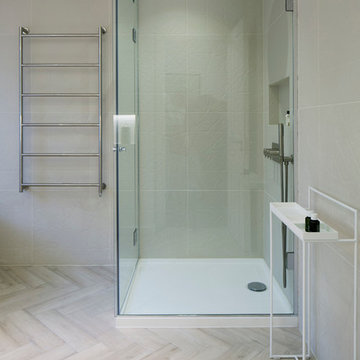
Richard Chivers
Свежая идея для дизайна: детская ванная комната среднего размера в современном стиле с плоскими фасадами, белыми фасадами, отдельно стоящей ванной, угловым душем, инсталляцией, бежевой плиткой, керамогранитной плиткой, серыми стенами, паркетным полом среднего тона, накладной раковиной и столешницей из искусственного камня - отличное фото интерьера
Свежая идея для дизайна: детская ванная комната среднего размера в современном стиле с плоскими фасадами, белыми фасадами, отдельно стоящей ванной, угловым душем, инсталляцией, бежевой плиткой, керамогранитной плиткой, серыми стенами, паркетным полом среднего тона, накладной раковиной и столешницей из искусственного камня - отличное фото интерьера
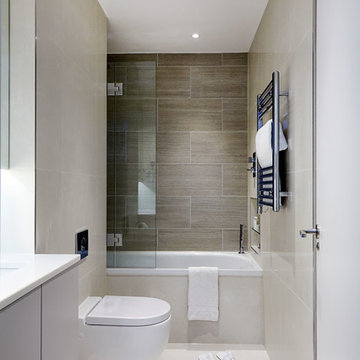
Anna Stathaki
Свежая идея для дизайна: узкая и длинная главная ванная комната в современном стиле с плоскими фасадами, накладной ванной, инсталляцией, бежевой плиткой, керамической плиткой, бежевыми стенами, полом из керамической плитки, врезной раковиной и столешницей из искусственного камня - отличное фото интерьера
Свежая идея для дизайна: узкая и длинная главная ванная комната в современном стиле с плоскими фасадами, накладной ванной, инсталляцией, бежевой плиткой, керамической плиткой, бежевыми стенами, полом из керамической плитки, врезной раковиной и столешницей из искусственного камня - отличное фото интерьера
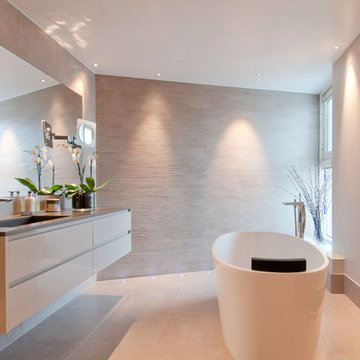
Стильный дизайн: большая главная ванная комната в стиле модернизм с подвесной раковиной, отдельно стоящей ванной, инсталляцией, керамогранитной плиткой, полом из керамогранита, плоскими фасадами, бежевыми фасадами, столешницей из искусственного камня, душем в нише, бежевой плиткой и бежевыми стенами - последний тренд
Ванная комната с инсталляцией и бежевой плиткой – фото дизайна интерьера
1