Ванная комната с инсталляцией – фото дизайна интерьера класса люкс
Сортировать:
Бюджет
Сортировать:Популярное за сегодня
161 - 180 из 5 141 фото
1 из 3
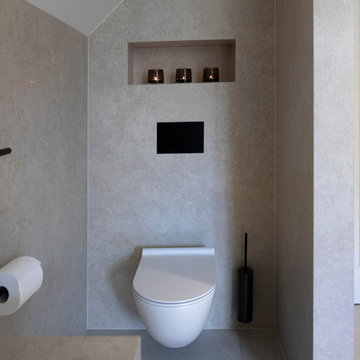
A stunning Master Bathroom with large stone bath tub, walk in rain shower, large format porcelain tiles, gun metal finish bathroom fittings, bespoke wood features and stylish Janey Butler Interiors throughout.
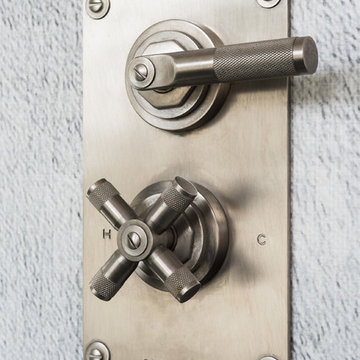
Идея дизайна: огромная главная ванная комната в стиле модернизм с плоскими фасадами, серыми фасадами, отдельно стоящей ванной, открытым душем, инсталляцией, белыми стенами, темным паркетным полом, подвесной раковиной, столешницей из кварцита, коричневым полом, открытым душем и серой столешницей
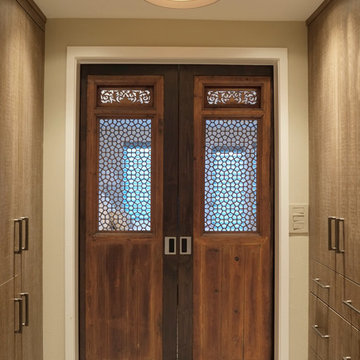
The doors to this master suite are one of a kind. We took panels from Indonesia the homeowners found in their travels. We framed them and made them into barn style doors that let gentle light in from the bedroom area. It's luxurious, sophisticated and eclectic as many of the spaces the homeowners lived in abroad. There is a large luxe curbless shower, a private water closet, fireplace and TV. They also have a walk-in closet with abundant storage full of special spaces.
The doors to this master suite were custom made from panels from Indonesia. They are barn style and enter into the bedroom section of the suite.
These custom barn style doors were custom made from panels the owners found in Indonesia. You enter from the bedroom into the master bath starting with a walk-in closet and storage.
Photo DeMane Design
Winner: 1st Place, ASID WA, Large Bath
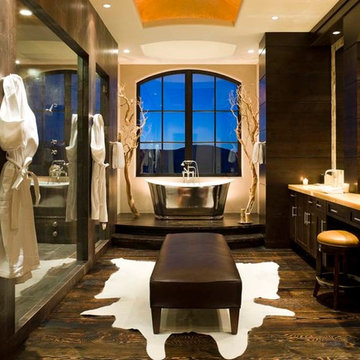
David O. Marlow
На фото: огромная главная ванная комната в стиле неоклассика (современная классика) с врезной раковиной, темными деревянными фасадами, столешницей из оникса, отдельно стоящей ванной, двойным душем, инсталляцией, темным паркетным полом и фасадами с утопленной филенкой с
На фото: огромная главная ванная комната в стиле неоклассика (современная классика) с врезной раковиной, темными деревянными фасадами, столешницей из оникса, отдельно стоящей ванной, двойным душем, инсталляцией, темным паркетным полом и фасадами с утопленной филенкой с
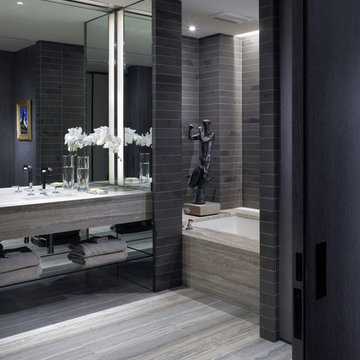
Photography by Nathan Kirkman
На фото: большая главная ванная комната в стиле модернизм с врезной раковиной, полновстраиваемой ванной, душем в нише, инсталляцией, серой плиткой, серыми стенами, полом из известняка и открытыми фасадами с
На фото: большая главная ванная комната в стиле модернизм с врезной раковиной, полновстраиваемой ванной, душем в нише, инсталляцией, серой плиткой, серыми стенами, полом из известняка и открытыми фасадами с
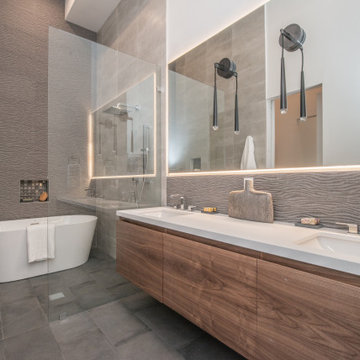
Bel Air - Serene Elegance. This collection was designed with cool tones and spa-like qualities to create a space that is timeless and forever elegant.
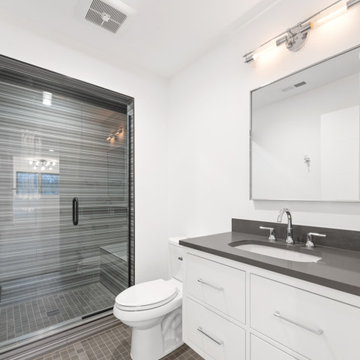
Bath
На фото: большая ванная комната в стиле неоклассика (современная классика) с плоскими фасадами, светлыми деревянными фасадами, отдельно стоящей ванной, душем без бортиков, инсталляцией, белой плиткой, керамогранитной плиткой, белыми стенами, полом из керамогранита, душевой кабиной, врезной раковиной, столешницей из искусственного кварца, белым полом, душем с распашными дверями, белой столешницей, сиденьем для душа, тумбой под две раковины, встроенной тумбой и сводчатым потолком с
На фото: большая ванная комната в стиле неоклассика (современная классика) с плоскими фасадами, светлыми деревянными фасадами, отдельно стоящей ванной, душем без бортиков, инсталляцией, белой плиткой, керамогранитной плиткой, белыми стенами, полом из керамогранита, душевой кабиной, врезной раковиной, столешницей из искусственного кварца, белым полом, душем с распашными дверями, белой столешницей, сиденьем для душа, тумбой под две раковины, встроенной тумбой и сводчатым потолком с
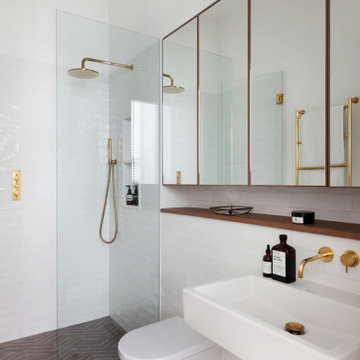
The finished en suite shower room at our project in Maida Vale, West London. We love the un-lacquered brass fittings and cement floor tiles which work really well with the white metro-shaped wall tiles.⠀
There is plenty of good storage above the sink for bathroom toiletries. This scheme complements the theme with the rest of the renovation in the family home.
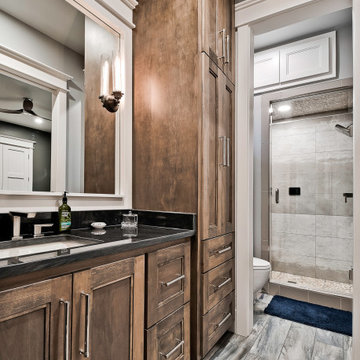
This bathroom doubles as the bath for the outdoor swimming pool with access through a screened porch. The shower is also a steam shower.
Стильный дизайн: ванная комната среднего размера в стиле модернизм с фасадами с утопленной филенкой, коричневыми фасадами, душем в нише, инсталляцией, черно-белой плиткой, керамогранитной плиткой, бежевыми стенами, полом из керамогранита, душевой кабиной, врезной раковиной, столешницей из гранита, разноцветным полом, открытым душем и черной столешницей - последний тренд
Стильный дизайн: ванная комната среднего размера в стиле модернизм с фасадами с утопленной филенкой, коричневыми фасадами, душем в нише, инсталляцией, черно-белой плиткой, керамогранитной плиткой, бежевыми стенами, полом из керамогранита, душевой кабиной, врезной раковиной, столешницей из гранита, разноцветным полом, открытым душем и черной столешницей - последний тренд
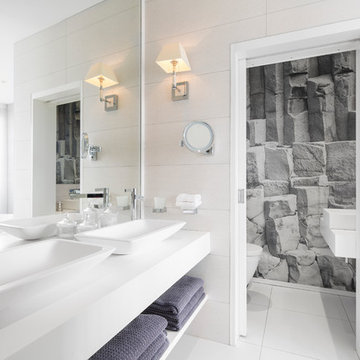
Tony West Photographs, Ben Cunliffe Architects
Идея дизайна: большая главная, серо-белая ванная комната в современном стиле с открытыми фасадами, отдельно стоящей ванной, белыми стенами, настольной раковиной, белыми фасадами, душем без бортиков, инсталляцией, белой плиткой, керамической плиткой, полом из керамической плитки, столешницей из искусственного кварца, белым полом, душем с распашными дверями и белой столешницей
Идея дизайна: большая главная, серо-белая ванная комната в современном стиле с открытыми фасадами, отдельно стоящей ванной, белыми стенами, настольной раковиной, белыми фасадами, душем без бортиков, инсталляцией, белой плиткой, керамической плиткой, полом из керамической плитки, столешницей из искусственного кварца, белым полом, душем с распашными дверями и белой столешницей
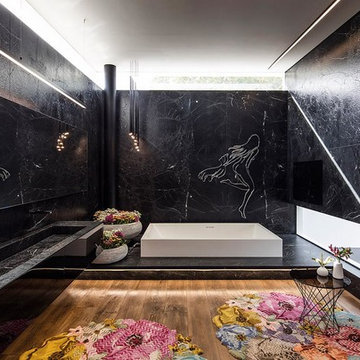
Master ensuite 1 with 1200 x 1800 corian bath self filling
custom supplied and installed vanity area with custom sink
notebathroom TV 40" above bath
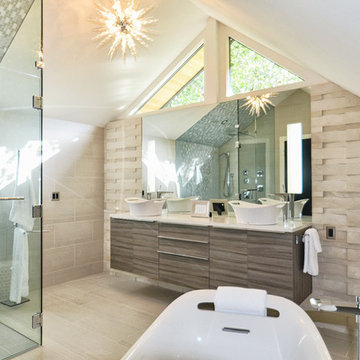
Runa Novack
Источник вдохновения для домашнего уюта: главная ванная комната среднего размера в современном стиле с настольной раковиной, плоскими фасадами, отдельно стоящей ванной, угловым душем, бежевой плиткой, искусственно-состаренными фасадами, инсталляцией, стеклянной плиткой, белыми стенами, полом из керамогранита и столешницей из искусственного кварца
Источник вдохновения для домашнего уюта: главная ванная комната среднего размера в современном стиле с настольной раковиной, плоскими фасадами, отдельно стоящей ванной, угловым душем, бежевой плиткой, искусственно-состаренными фасадами, инсталляцией, стеклянной плиткой, белыми стенами, полом из керамогранита и столешницей из искусственного кварца

Salle de bain parentale de petite taille, mais très optimisée. Meuble sur-mesure avec double vasques intégrées sous plan de travail dekton. Alternance de différents rangements: niches ouverte, portes et tiroirs.
Robinetterie style ancien laiton dans esprit classique chic mais épuré.
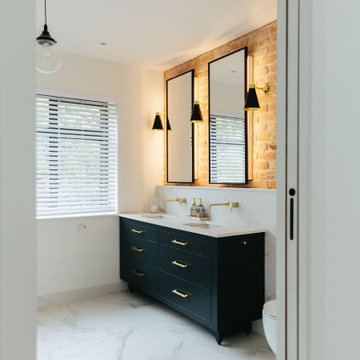
This classic and cosy bathroom was a continuation of the luxury vibes from the rest of this client's home.
We suggested bringing the mirrors away from the walls slightly and adding LED lights around them to create a beautiful warm glow. Black and gold angled wall lights add additional task lighting which is essential in bathrooms for your daily preening! And the brick feature wall provides texture and warmth amongst vast expanses of marble.
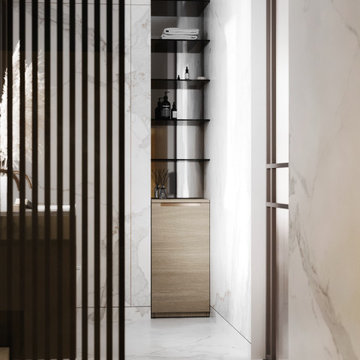
Стильный дизайн: ванная комната среднего размера в стиле модернизм с плоскими фасадами, светлыми деревянными фасадами, открытым душем, инсталляцией, белой плиткой, керамогранитной плиткой, белыми стенами, полом из керамогранита, накладной раковиной, столешницей из кварцита, белым полом, открытым душем, белой столешницей, сиденьем для душа, тумбой под две раковины и подвесной тумбой - последний тренд

Marble wall with brass bar inlay,
diffused light from sheer drapes,
Pendants replace sconces.
Свежая идея для дизайна: большой главный совмещенный санузел в стиле ретро с фасадами островного типа, темными деревянными фасадами, отдельно стоящей ванной, душем без бортиков, инсталляцией, белой плиткой, мраморной плиткой, белыми стенами, полом из терраццо, врезной раковиной, столешницей из искусственного кварца, белым полом, душем с распашными дверями, белой столешницей, тумбой под две раковины, подвесной тумбой и сводчатым потолком - отличное фото интерьера
Свежая идея для дизайна: большой главный совмещенный санузел в стиле ретро с фасадами островного типа, темными деревянными фасадами, отдельно стоящей ванной, душем без бортиков, инсталляцией, белой плиткой, мраморной плиткой, белыми стенами, полом из терраццо, врезной раковиной, столешницей из искусственного кварца, белым полом, душем с распашными дверями, белой столешницей, тумбой под две раковины, подвесной тумбой и сводчатым потолком - отличное фото интерьера
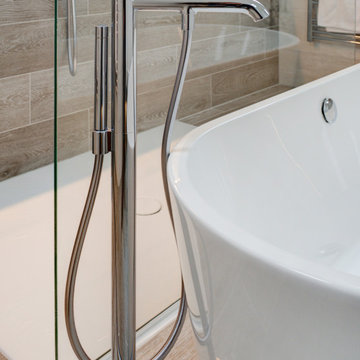
Whilst visiting our flagship Swindon showroom, the couple had viewed the extensive bathroom displays and liked the modern style and quality of the thirteen room sets. The felt products from Duravit, Majestic, Alape and Hansgrohe complemented the New England styling of their property and ground floor living space.
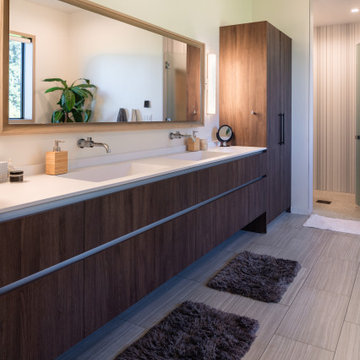
This new build in Battle Ground is the true definition of "modern farmhouse". Yes it's actually a modern house on a farm! The kitchen opens up to the outdoor entertaining area and has a nice open layout. The coffee bar on the side gets lots of use from all of the family members and keeps people out of the cooking area if they need to grab a cup of coffee or tea. Appliances are Miele and Fisher & Paykel. The bar-top is black Fenix.
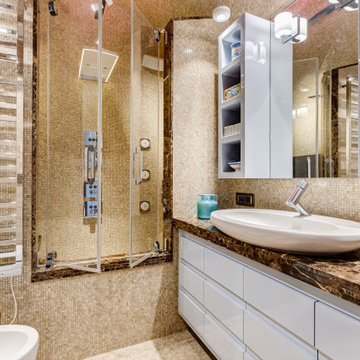
Bagno con pavimento, pareti e volta in mosaico marmoreo, finiture in marmo "emperador brown" e laccatura in "Grigio di Parma". Lavabo da appoggio con troppo-pieno incorporato (senza foro). Vasca-doccia in mosaico, con sedile.
Bathroom finished with marble mosaic on floor, walls and vault, "emperador brown" marble details and light blue lacquering. Countertop washbasin with built-in overflow (no hole needed). Shower-tub with glass door, shower seat and marble mosaic finishing.
Photographer: Luca Tranquilli

FAMILY HOME IN SURREY
The architectural remodelling, fitting out and decoration of a lovely semi-detached Edwardian house in Weybridge, Surrey.
We were approached by an ambitious couple who’d recently sold up and moved out of London in pursuit of a slower-paced life in Surrey. They had just bought this house and already had grand visions of transforming it into a spacious, classy family home.
Architecturally, the existing house needed a complete rethink. It had lots of poky rooms with a small galley kitchen, all connected by a narrow corridor – the typical layout of a semi-detached property of its era; dated and unsuitable for modern life.
MODERNIST INTERIOR ARCHITECTURE
Our plan was to remove all of the internal walls – to relocate the central stairwell and to extend out at the back to create one giant open-plan living space!
To maximise the impact of this on entering the house, we wanted to create an uninterrupted view from the front door, all the way to the end of the garden.
Working closely with the architect, structural engineer, LPA and Building Control, we produced the technical drawings required for planning and tendering and managed both of these stages of the project.
QUIRKY DESIGN FEATURES
At our clients’ request, we incorporated a contemporary wall mounted wood burning stove in the dining area of the house, with external flue and dedicated log store.
The staircase was an unusually simple design, with feature LED lighting, designed and built as a real labour of love (not forgetting the secret cloak room inside!)
The hallway cupboards were designed with asymmetrical niches painted in different colours, backlit with LED strips as a central feature of the house.
The side wall of the kitchen is broken up by three slot windows which create an architectural feel to the space.
Ванная комната с инсталляцией – фото дизайна интерьера класса люкс
9