Ванная комната с галечной плиткой и подвесной раковиной – фото дизайна интерьера
Сортировать:
Бюджет
Сортировать:Популярное за сегодня
21 - 39 из 39 фото
1 из 3
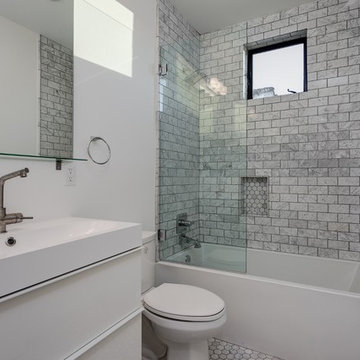
Our commitment to quality construction, together with a high degree of client responsiveness and integrity, has earned Cielo Construction Company the reputation of contractor of choice for private and public agency projects alike. The loyalty of our clients, most with whom we have been doing business for many years, attests to the company's pride in customer satisfaction.
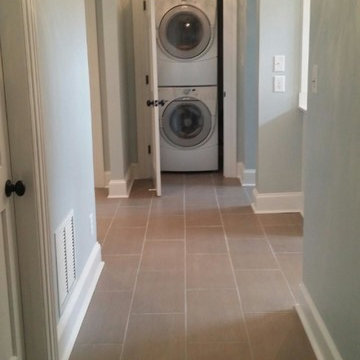
This fabulous master bathroom renovation features a custom tiled shower room with dual sided showerheads and a freestanding tub with a stone shower wall. New double vanity sinks with a custom crafted mirror, and beautiful transoms added for natural light in the bathroom. A new water closet as well as a laundry closet complete this fabulous master bathroom suite.
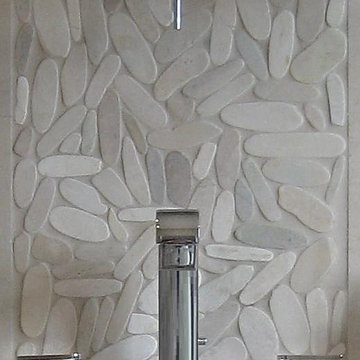
Источник вдохновения для домашнего уюта: главная ванная комната среднего размера в морском стиле с плоскими фасадами, белыми фасадами, накладной ванной, бежевой плиткой, галечной плиткой, бежевыми стенами, полом из галечной плитки, подвесной раковиной и бежевым полом
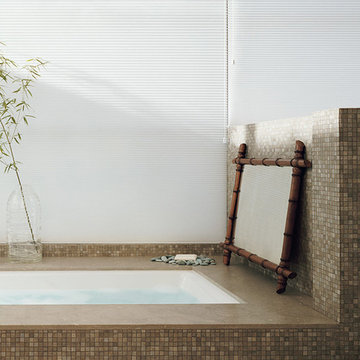
Master Bathroom: Energy Efficient Rooms & Products
Check out more design ideas and tips for your home at: www.abdawindowfashions.com
Read more about how you can make your home more energy efficient at: http://abdawindowfashions.com/blog/
Relax in the tub after a long day at work! This mosaic tile is the perfect design element for any master bathroom. The honeycomb shades are a must in any bathroom where there is a window above the tub.
Have you ever soaked in the tub and been annoyed due to the draft from the window above? Or too much heat?
There is good news. Covering your windows with custom fit energy efficient shades not only give you privacy, but can also significantly reduce the solar heat gain in your home. One of the most energy efficient shades is Hunter Douglas’s Architella with its unique construction of a cell within a cell lowering your heat gain to 15%.
We also have a motorized options so you can lower or raise the shade with a touch of a button! This makes controlling the light and privacy easy.
We look forward to helping you with your next project! We offer FREE In-Home consultations or stop in to our showroom. Give us a call Today! 317-273-8343
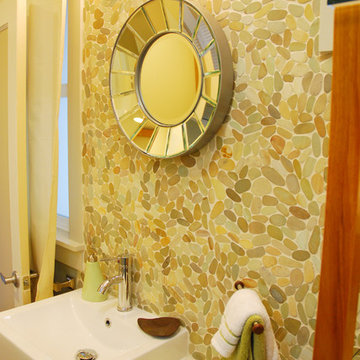
На фото: маленькая ванная комната в стиле неоклассика (современная классика) с фасадами в стиле шейкер, фасадами цвета дерева среднего тона, бежевой плиткой, галечной плиткой, бежевыми стенами, душевой кабиной и подвесной раковиной для на участке и в саду с
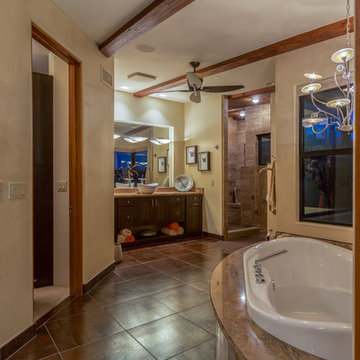
Идея дизайна: большая главная ванная комната в современном стиле с фасадами в стиле шейкер, темными деревянными фасадами, гидромассажной ванной, угловым душем, унитазом-моноблоком, бежевой плиткой, черно-белой плиткой, коричневой плиткой, серой плиткой, галечной плиткой, бежевыми стенами, полом из керамической плитки, подвесной раковиной и столешницей из гранита
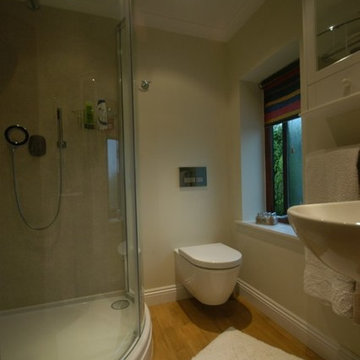
Стильный дизайн: главная ванная комната среднего размера в классическом стиле с инсталляцией, бежевой плиткой, галечной плиткой, бежевыми стенами, полом из винила, подвесной раковиной и угловым душем - последний тренд
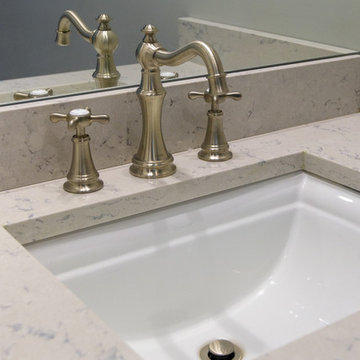
Design Builders & Remodeling is a one stop shop operation. From the start, design solutions are strongly rooted in practical applications and experience. Project planning takes into account the realities of the construction process and mindful of your established budget. All the work is centralized in one firm reducing the chances of costly or time consuming surprises. A solid partnership with solid professionals to help you realize your dreams for a new or improved home.
This classic Connecticut home was bought by a growing family. The house was in an ideal location but needed to be expanded. Design Builders & Remodeling almost doubled the square footage of the home. Creating a new sunny and spacious master bedroom, new guestroom, laundry room, garage, kids bathroom, expanded and renovated the kitchen, family room, and playroom. The upgrades and addition is seamlessly and thoughtfully integrated to the original footprint.
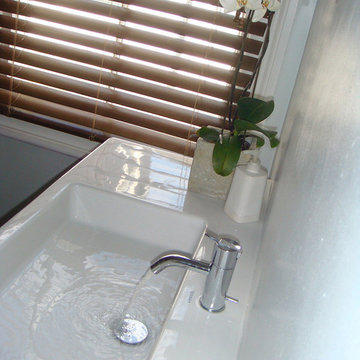
Пример оригинального дизайна: детская ванная комната среднего размера в стиле модернизм с темными деревянными фасадами, накладной ванной, душем над ванной, инсталляцией, разноцветной плиткой, галечной плиткой, серыми стенами, полом из керамогранита и подвесной раковиной
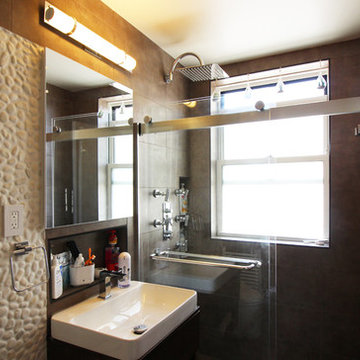
Идея дизайна: детская ванная комната среднего размера в стиле модернизм с фасадами островного типа, темными деревянными фасадами, душем в нише, биде, коричневой плиткой, галечной плиткой, коричневыми стенами, полом из керамогранита и подвесной раковиной
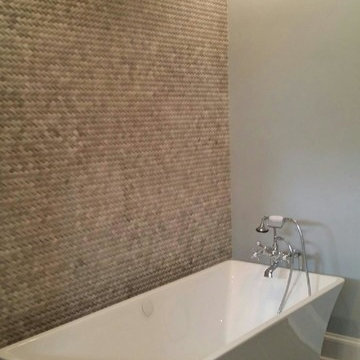
Beautiful free-standing bathtub with a fabulous tiled wall to enjoy while you soak!
На фото: большая главная ванная комната в классическом стиле с открытым душем, разноцветной плиткой, подвесной раковиной, отдельно стоящей ванной и галечной плиткой с
На фото: большая главная ванная комната в классическом стиле с открытым душем, разноцветной плиткой, подвесной раковиной, отдельно стоящей ванной и галечной плиткой с
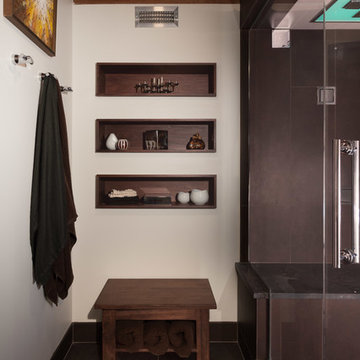
A new & improved bathroom, offering our client a locker room/spa feel. We wanted to maximize space, so we custom built shelves throughout the walls and designed a large but seamless shower. The shower is a Kohler DTV+ system complete with a 45-degree angle door, a steam component, therapy lighting, and speakers. Lastly, we spruced up all the tiles with a gorgeous satin finish - including the quartz curb, counter and shower seat.
Designed by Chi Renovation & Design who serve Chicago and it's surrounding suburbs, with an emphasis on the North Side and North Shore. You'll find their work from the Loop through Lincoln Park, Skokie, Wilmette, and all of the way up to Lake Forest.
For more about Chi Renovation & Design, click here: https://www.chirenovation.com/
To learn more about this project, click here: https://www.chirenovation.com/portfolio/man-cave-bathroom/
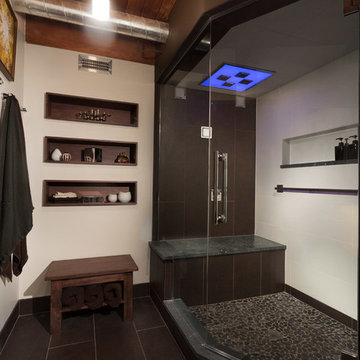
A new & improved bathroom, offering our client a locker room/spa feel. We wanted to maximize space, so we custom built shelves throughout the walls and designed a large but seamless shower. The shower is a Kohler DTV+ system complete with a 45-degree angle door, a steam component, therapy lighting, and speakers. Lastly, we spruced up all the tiles with a gorgeous satin finish - including the quartz curb, counter and shower seat.
Designed by Chi Renovation & Design who serve Chicago and it's surrounding suburbs, with an emphasis on the North Side and North Shore. You'll find their work from the Loop through Lincoln Park, Skokie, Wilmette, and all of the way up to Lake Forest.
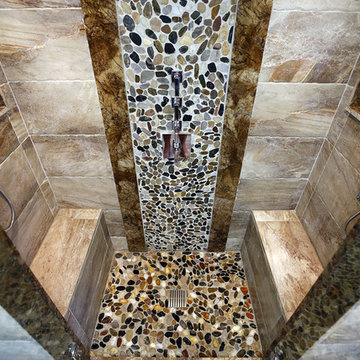
We created a gorgeous master bedroom with attached private bathroom, featuring a luxurious double-sized rain shower. The bed lifts up hydraulically to reveal storage space beneath, and the painting conceals a hidden flatscreen TV. Designed and built by Paul Lafrance Design.
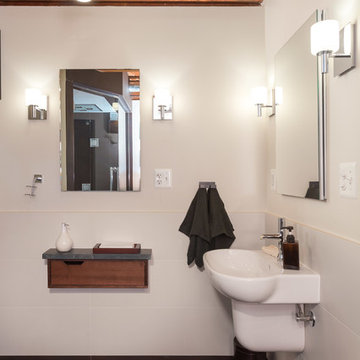
A new & improved bathroom, offering our client a locker room/spa feel. We wanted to maximize space, so we custom built shelves throughout the walls and designed a large but seamless shower. The shower is a Kohler DTV+ system complete with a 45-degree angle door, a steam component, therapy lighting, and speakers. Lastly, we spruced up all the tiles with a gorgeous satin finish - including the quartz curb, counter and shower seat.
Designed by Chi Renovation & Design who serve Chicago and it's surrounding suburbs, with an emphasis on the North Side and North Shore. You'll find their work from the Loop through Lincoln Park, Skokie, Wilmette, and all of the way up to Lake Forest.
For more about Chi Renovation & Design, click here: https://www.chirenovation.com/
To learn more about this project, click here: https://www.chirenovation.com/portfolio/man-cave-bathroom/
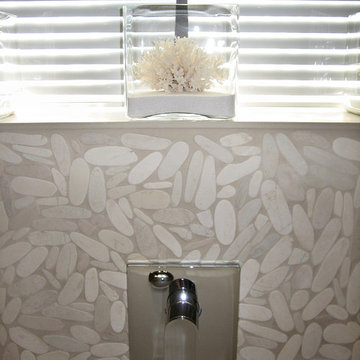
Пример оригинального дизайна: главная ванная комната среднего размера в морском стиле с плоскими фасадами, белыми фасадами, накладной ванной, бежевой плиткой, галечной плиткой, бежевыми стенами, полом из галечной плитки, подвесной раковиной и бежевым полом
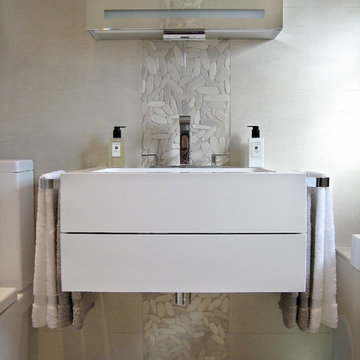
На фото: главная ванная комната среднего размера в морском стиле с плоскими фасадами, белыми фасадами, накладной ванной, унитазом-моноблоком, бежевой плиткой, галечной плиткой, бежевыми стенами, полом из галечной плитки, подвесной раковиной и бежевым полом
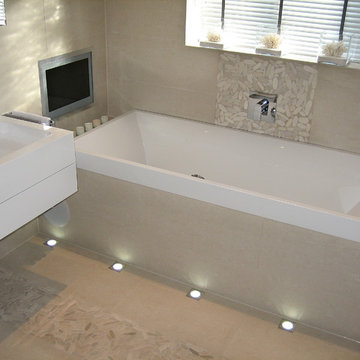
Источник вдохновения для домашнего уюта: главная ванная комната среднего размера в морском стиле с плоскими фасадами, белыми фасадами, накладной ванной, бежевой плиткой, галечной плиткой, бежевыми стенами, полом из галечной плитки, подвесной раковиной и бежевым полом
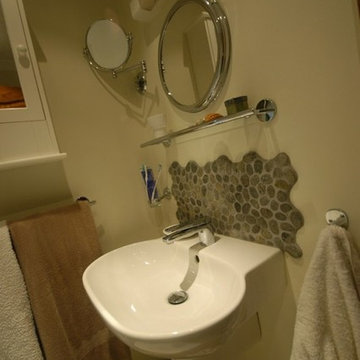
Пример оригинального дизайна: главная ванная комната среднего размера в классическом стиле с угловым душем, инсталляцией, бежевой плиткой, галечной плиткой, бежевыми стенами, полом из винила и подвесной раковиной
Ванная комната с галечной плиткой и подвесной раковиной – фото дизайна интерьера
2