Ванная комната с галечной плиткой и настольной раковиной – фото дизайна интерьера
Сортировать:
Бюджет
Сортировать:Популярное за сегодня
41 - 60 из 517 фото
1 из 3

This 1930's Barrington Hills farmhouse was in need of some TLC when it was purchased by this southern family of five who planned to make it their new home. The renovation taken on by Advance Design Studio's designer Scott Christensen and master carpenter Justin Davis included a custom porch, custom built in cabinetry in the living room and children's bedrooms, 2 children's on-suite baths, a guest powder room, a fabulous new master bath with custom closet and makeup area, a new upstairs laundry room, a workout basement, a mud room, new flooring and custom wainscot stairs with planked walls and ceilings throughout the home.
The home's original mechanicals were in dire need of updating, so HVAC, plumbing and electrical were all replaced with newer materials and equipment. A dramatic change to the exterior took place with the addition of a quaint standing seam metal roofed farmhouse porch perfect for sipping lemonade on a lazy hot summer day.
In addition to the changes to the home, a guest house on the property underwent a major transformation as well. Newly outfitted with updated gas and electric, a new stacking washer/dryer space was created along with an updated bath complete with a glass enclosed shower, something the bath did not previously have. A beautiful kitchenette with ample cabinetry space, refrigeration and a sink was transformed as well to provide all the comforts of home for guests visiting at the classic cottage retreat.
The biggest design challenge was to keep in line with the charm the old home possessed, all the while giving the family all the convenience and efficiency of modern functioning amenities. One of the most interesting uses of material was the porcelain "wood-looking" tile used in all the baths and most of the home's common areas. All the efficiency of porcelain tile, with the nostalgic look and feel of worn and weathered hardwood floors. The home’s casual entry has an 8" rustic antique barn wood look porcelain tile in a rich brown to create a warm and welcoming first impression.
Painted distressed cabinetry in muted shades of gray/green was used in the powder room to bring out the rustic feel of the space which was accentuated with wood planked walls and ceilings. Fresh white painted shaker cabinetry was used throughout the rest of the rooms, accentuated by bright chrome fixtures and muted pastel tones to create a calm and relaxing feeling throughout the home.
Custom cabinetry was designed and built by Advance Design specifically for a large 70” TV in the living room, for each of the children’s bedroom’s built in storage, custom closets, and book shelves, and for a mudroom fit with custom niches for each family member by name.
The ample master bath was fitted with double vanity areas in white. A generous shower with a bench features classic white subway tiles and light blue/green glass accents, as well as a large free standing soaking tub nestled under a window with double sconces to dim while relaxing in a luxurious bath. A custom classic white bookcase for plush towels greets you as you enter the sanctuary bath.
Joe Nowak
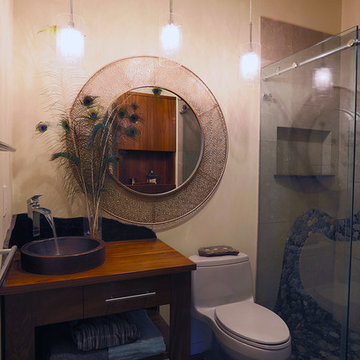
Источник вдохновения для домашнего уюта: ванная комната среднего размера в стиле кантри с фасадами островного типа, темными деревянными фасадами, душем в нише, унитазом-моноблоком, черной плиткой, серой плиткой, галечной плиткой, бежевыми стенами, душевой кабиной, настольной раковиной и столешницей из дерева
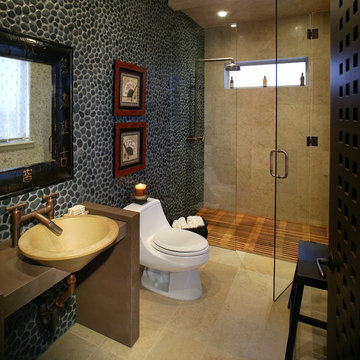
Пример оригинального дизайна: ванная комната в восточном стиле с настольной раковиной, галечной плиткой и окном

Photography: Eric Staudenmaier
Свежая идея для дизайна: главная ванная комната среднего размера в морском стиле с отдельно стоящей ванной, настольной раковиной, галечной плиткой, полом из галечной плитки, открытыми фасадами, темными деревянными фасадами, душевой комнатой, инсталляцией, бежевой плиткой, бежевыми стенами, столешницей из дерева, разноцветным полом, открытым душем и коричневой столешницей - отличное фото интерьера
Свежая идея для дизайна: главная ванная комната среднего размера в морском стиле с отдельно стоящей ванной, настольной раковиной, галечной плиткой, полом из галечной плитки, открытыми фасадами, темными деревянными фасадами, душевой комнатой, инсталляцией, бежевой плиткой, бежевыми стенами, столешницей из дерева, разноцветным полом, открытым душем и коричневой столешницей - отличное фото интерьера
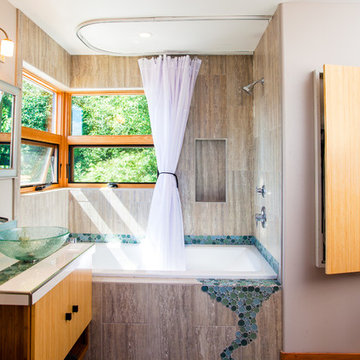
Пример оригинального дизайна: ванная комната в современном стиле с настольной раковиной, плоскими фасадами, фасадами цвета дерева среднего тона, накладной ванной, душем над ванной, разноцветной плиткой, галечной плиткой и бежевыми стенами
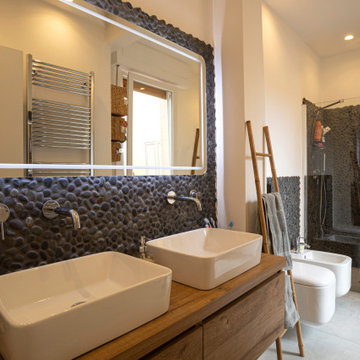
Bagno con rivestimenti in sassi di fiume dallo stile quasi etnico per donare un ambiente confortevole e mistico.
На фото: ванная комната среднего размера в современном стиле с душем без бортиков, раздельным унитазом, галечной плиткой, белыми стенами, полом из керамогранита, настольной раковиной, столешницей из дерева, серым полом, душем с распашными дверями, тумбой под две раковины и подвесной тумбой
На фото: ванная комната среднего размера в современном стиле с душем без бортиков, раздельным унитазом, галечной плиткой, белыми стенами, полом из керамогранита, настольной раковиной, столешницей из дерева, серым полом, душем с распашными дверями, тумбой под две раковины и подвесной тумбой
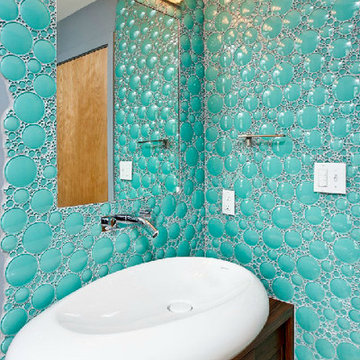
Свежая идея для дизайна: ванная комната среднего размера в стиле модернизм с плоскими фасадами, темными деревянными фасадами, галечной плиткой, синими стенами, светлым паркетным полом, душевой кабиной, настольной раковиной и столешницей из дерева - отличное фото интерьера
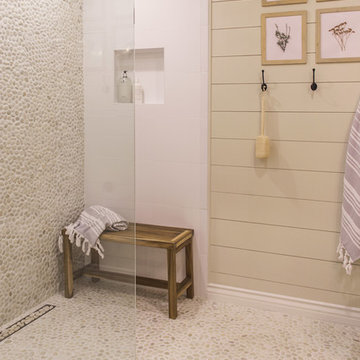
Пример оригинального дизайна: главная ванная комната среднего размера в стиле кантри с фасадами цвета дерева среднего тона, двойным душем, белой плиткой, галечной плиткой, бежевыми стенами, полом из галечной плитки, настольной раковиной, бежевым полом и открытым душем
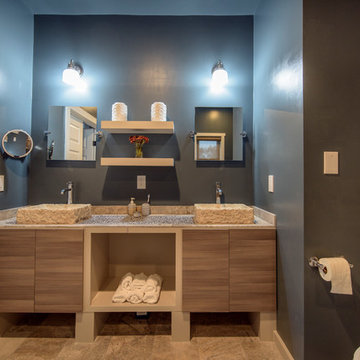
Felicia Evans Photography
Свежая идея для дизайна: главная ванная комната среднего размера в стиле фьюжн с гидромассажной ванной, угловым душем, коричневой плиткой, галечной плиткой, синими стенами, полом из керамогранита, настольной раковиной, столешницей из плитки, бежевым полом, плоскими фасадами, фасадами цвета дерева среднего тона и душем с распашными дверями - отличное фото интерьера
Свежая идея для дизайна: главная ванная комната среднего размера в стиле фьюжн с гидромассажной ванной, угловым душем, коричневой плиткой, галечной плиткой, синими стенами, полом из керамогранита, настольной раковиной, столешницей из плитки, бежевым полом, плоскими фасадами, фасадами цвета дерева среднего тона и душем с распашными дверями - отличное фото интерьера
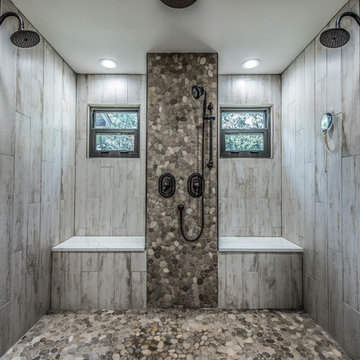
Photos by Project Focus Photography and designed by Amy Smith
Пример оригинального дизайна: большая главная ванная комната в стиле рустика с фасадами с утопленной филенкой, темными деревянными фасадами, отдельно стоящей ванной, двойным душем, унитазом-моноблоком, серой плиткой, галечной плиткой, серыми стенами, полом из керамогранита, настольной раковиной, столешницей из искусственного кварца, белым полом и душем с распашными дверями
Пример оригинального дизайна: большая главная ванная комната в стиле рустика с фасадами с утопленной филенкой, темными деревянными фасадами, отдельно стоящей ванной, двойным душем, унитазом-моноблоком, серой плиткой, галечной плиткой, серыми стенами, полом из керамогранита, настольной раковиной, столешницей из искусственного кварца, белым полом и душем с распашными дверями
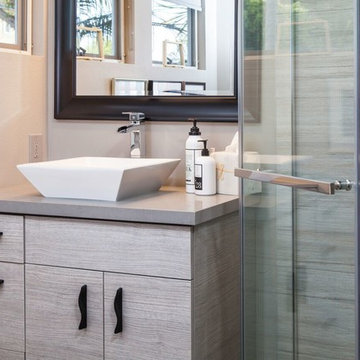
Jon Encarnacion-photographer
На фото: маленькая ванная комната в современном стиле с настольной раковиной, плоскими фасадами, темными деревянными фасадами, столешницей из искусственного кварца, угловым душем, унитазом-моноблоком, серой плиткой, галечной плиткой, серыми стенами, полом из керамической плитки и душевой кабиной для на участке и в саду
На фото: маленькая ванная комната в современном стиле с настольной раковиной, плоскими фасадами, темными деревянными фасадами, столешницей из искусственного кварца, угловым душем, унитазом-моноблоком, серой плиткой, галечной плиткой, серыми стенами, полом из керамической плитки и душевой кабиной для на участке и в саду
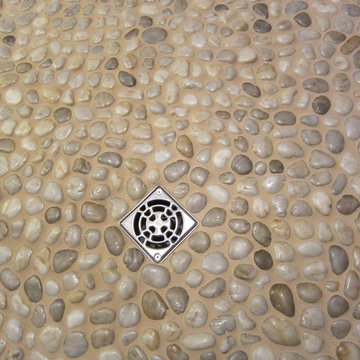
Пример оригинального дизайна: большая главная ванная комната в стиле рустика с настольной раковиной, открытым душем, бежевой плиткой, галечной плиткой и полом из галечной плитки
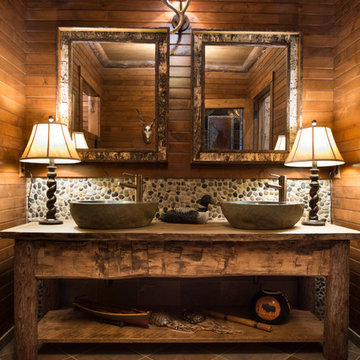
Photographed by Scott Amundson
Свежая идея для дизайна: ванная комната в стиле рустика с настольной раковиной, галечной плиткой и полом из галечной плитки - отличное фото интерьера
Свежая идея для дизайна: ванная комната в стиле рустика с настольной раковиной, галечной плиткой и полом из галечной плитки - отличное фото интерьера
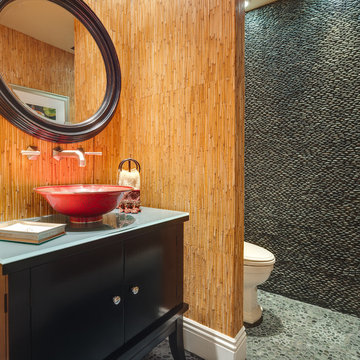
Свежая идея для дизайна: ванная комната в восточном стиле с настольной раковиной, галечной плиткой и полом из галечной плитки - отличное фото интерьера
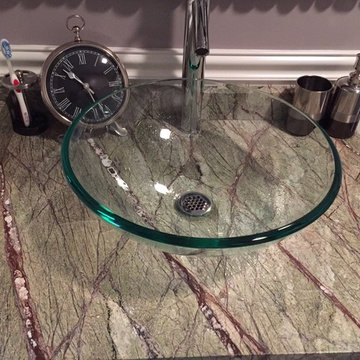
Glass Vessel Sink on Rain Forest Green Marble Countertop
Pebble Stone Mosaic Accent Wall, Recessed Shelf & Shower Floor
Идея дизайна: маленькая главная ванная комната в современном стиле с настольной раковиной, фасадами в стиле шейкер, темными деревянными фасадами, мраморной столешницей, двойным душем, коричневой плиткой, галечной плиткой и полом из керамогранита для на участке и в саду
Идея дизайна: маленькая главная ванная комната в современном стиле с настольной раковиной, фасадами в стиле шейкер, темными деревянными фасадами, мраморной столешницей, двойным душем, коричневой плиткой, галечной плиткой и полом из керамогранита для на участке и в саду

Our custom homes are built on the Space Coast in Brevard County, FL in the growing communities of Melbourne, FL and Viera, FL. As a custom builder in Brevard County we build custom homes in the communities of Wyndham at Duran, Charolais Estates, Casabella, Fairway Lakes and on your own lot.
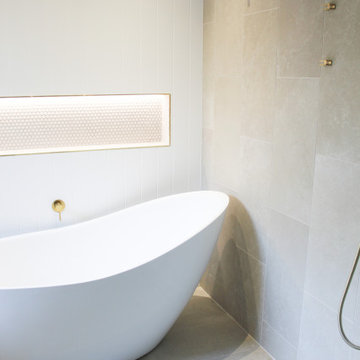
Wet Room Set Up, Brushed Brass, Bathroom Panels, VJ Panels, Concrete Basins, Pink Concrete Bathroom Basins, Penny Round Feature, LED Shower Niche, Freestanding Bath, Wall To Wall Frameless Screen, Brushed Brass Shower Screen, Shaker Vanity
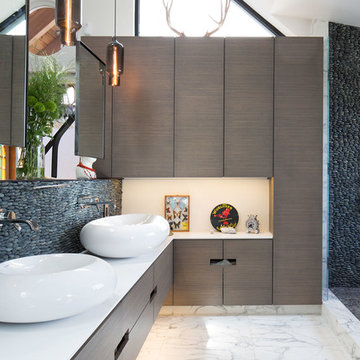
Tucked into the hillsides of Marin, the environment played a predominant role in defining the contemporary yet exotic style of this home.
In the master bedroom, a fireplace adds a cozy design element, while an inconspicuous home theater system can be elegantly tucked away when not in use. In the master bathroom, pebbled stone tile adorn the walls of the double shower that overlooks the hillsides of Marin.
A guest bathroom was designed to compliment the eclectic aesthetic of the home. While in the center of the residence, a spiral acrylic staircase climbs 3 floors acting as a consistent element, tying together the varied yet complementary styles.
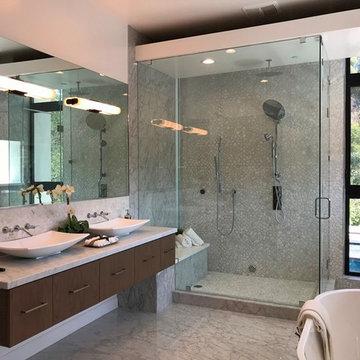
Свежая идея для дизайна: большая главная ванная комната в современном стиле с фасадами с декоративным кантом, темными деревянными фасадами, отдельно стоящей ванной, угловым душем, серой плиткой, галечной плиткой, серыми стенами, мраморным полом, настольной раковиной, мраморной столешницей, серым полом, душем с распашными дверями и серой столешницей - отличное фото интерьера
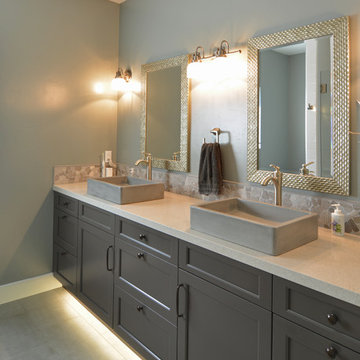
A modified Shaker doorstyle with a charcoal finish
На фото: главная ванная комната среднего размера в стиле неоклассика (современная классика) с фасадами с утопленной филенкой, серыми фасадами, разноцветной плиткой, галечной плиткой, разноцветными стенами, полом из керамической плитки, настольной раковиной, столешницей из искусственного кварца, серым полом и бежевой столешницей
На фото: главная ванная комната среднего размера в стиле неоклассика (современная классика) с фасадами с утопленной филенкой, серыми фасадами, разноцветной плиткой, галечной плиткой, разноцветными стенами, полом из керамической плитки, настольной раковиной, столешницей из искусственного кварца, серым полом и бежевой столешницей
Ванная комната с галечной плиткой и настольной раковиной – фото дизайна интерьера
3