Ванная комната с фасадами в стиле шейкер и угловым душем – фото дизайна интерьера
Сортировать:
Бюджет
Сортировать:Популярное за сегодня
81 - 100 из 24 506 фото
1 из 3
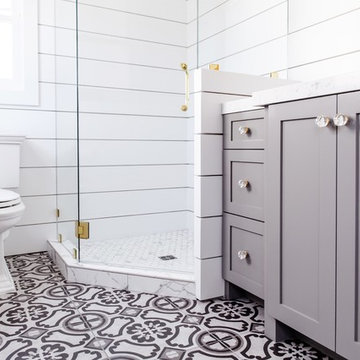
Стильный дизайн: ванная комната среднего размера в стиле кантри с фасадами в стиле шейкер, серыми фасадами, угловым душем, раздельным унитазом, белыми стенами, полом из цементной плитки, душевой кабиной, врезной раковиной, мраморной столешницей, белым полом и душем с распашными дверями - последний тренд
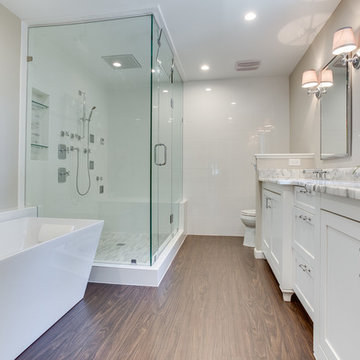
Стильный дизайн: большая главная ванная комната в классическом стиле с фасадами в стиле шейкер, белыми фасадами, отдельно стоящей ванной, угловым душем, раздельным унитазом, стеклянной плиткой, белыми стенами, темным паркетным полом, врезной раковиной, мраморной столешницей и душем с распашными дверями - последний тренд
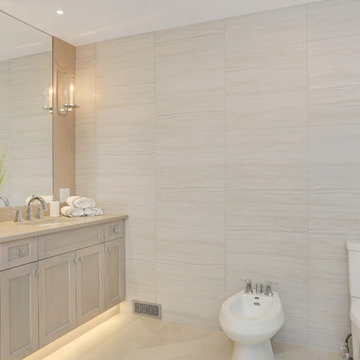
Источник вдохновения для домашнего уюта: главная ванная комната среднего размера в современном стиле с фасадами в стиле шейкер, светлыми деревянными фасадами, отдельно стоящей ванной, угловым душем, раздельным унитазом, бежевой плиткой, керамогранитной плиткой, бежевыми стенами, полом из керамической плитки, врезной раковиной, столешницей из гранита, бежевым полом и душем с распашными дверями
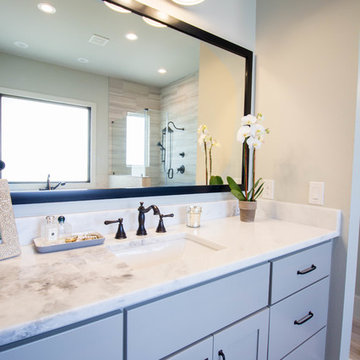
Master bath featuring Shadow Storm marble and in-ceiling speakers to create spa-like experience
Photographer: Vicky Nguyen
Свежая идея для дизайна: большая главная ванная комната в современном стиле с фасадами в стиле шейкер, серыми фасадами, угловым душем, серыми стенами, врезной раковиной, бежевым полом и душем с распашными дверями - отличное фото интерьера
Свежая идея для дизайна: большая главная ванная комната в современном стиле с фасадами в стиле шейкер, серыми фасадами, угловым душем, серыми стенами, врезной раковиной, бежевым полом и душем с распашными дверями - отличное фото интерьера
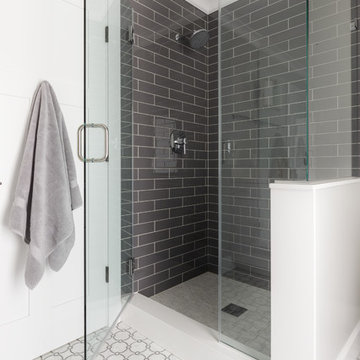
На фото: главная ванная комната среднего размера в стиле неоклассика (современная классика) с фасадами в стиле шейкер, белыми фасадами, угловым душем, унитазом-моноблоком, синей плиткой, плиткой кабанчик, серыми стенами, врезной раковиной, столешницей из искусственного кварца, белым полом и душем с распашными дверями

Kohler Caxton under mount with bowls are accented by Water-works Studio Ludlow plumbing fixtures. Metal cross handles in a chrome finish adorn both bowls.
The Wellborn Estate Collection in maple with a Hanover door style and inset hinge Vanities support the beautiful Carrera white honed marble vanity tops with a simple eased edge. A large 1” beveled mirrors up to the ceiling with sconce cut-out were framed out matching trim– finishing the look and soften-ing the look of large mirrors.
A Kohler Sun struck freestanding soak tub is nestled between two wonderful windows and give view to the sky with a Velux CO-4 Solar powered Fresh Air Skylight. A Waterworks Studio Ludlow freestanding exposed tub filler with hand-shower and metal chrome cross handles continues the look.
The shower fixtures are the Waterworks Studio Lodlow and include both the wall shower arm and flange in chrome along with the hand shower. Two Moen body sprays add to the showering experience. Roeser’s signature niche for shower needs complete the functioning part of the shower. The beauty part is AE Tongue in chic tile in the “You don’t snow me”- 2.5 X 10.5 on shower walls to ceiling. Matching stone slabs were installed on the shower curb, niche sill and shelf along with the wall cap. A frameless custom shower door keeps the shower open and eloquent.
Tile floor was installed over heated flooring in the main bath with a Carrera Herringbone Mosaic on the bathroom flooring– as well the shower flooring.
To complete the room the AE Tongue in Chic tile was installed from the floor to 42” and finished with a pencil liner on top. A separate toilet room (not shown) gave privacy to the open floor plan. A Toto white elongated Bidet Washlet with night light, auto open and close, fan, deodorizer and dryer, to men-tion just a few of the features, was installed finishing this most eloquent, high-end, functional Master Bathroom.
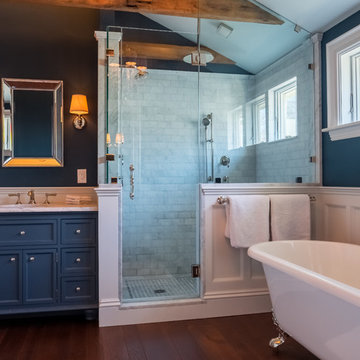
На фото: главная ванная комната в стиле неоклассика (современная классика) с фасадами в стиле шейкер, синими фасадами, ванной на ножках, угловым душем, синими стенами, темным паркетным полом, врезной раковиной и мраморной столешницей с

На фото: ванная комната среднего размера в стиле неоклассика (современная классика) с фасадами в стиле шейкер, белыми фасадами, угловым душем, раздельным унитазом, серой плиткой, белой плиткой, мраморной плиткой, серыми стенами, полом из винила, душевой кабиной, врезной раковиной, столешницей из кварцита, серым полом и душем с распашными дверями
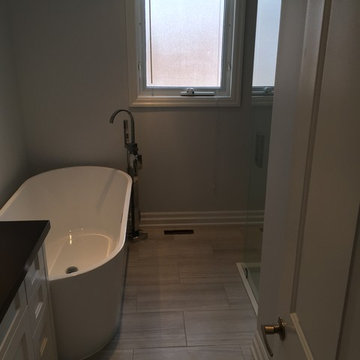
Источник вдохновения для домашнего уюта: ванная комната среднего размера в современном стиле с фасадами в стиле шейкер, белыми фасадами, отдельно стоящей ванной, угловым душем, раздельным унитазом, серой плиткой, серыми стенами, полом из керамической плитки, душевой кабиной, врезной раковиной, столешницей из гранита, серым полом, душем с распашными дверями и керамической плиткой
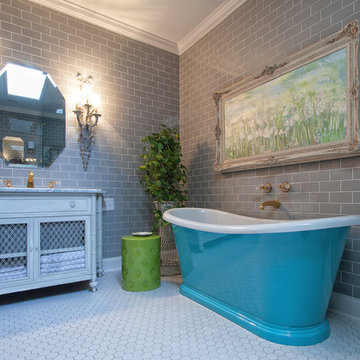
Стильный дизайн: главная ванная комната среднего размера в классическом стиле с фасадами в стиле шейкер, искусственно-состаренными фасадами, отдельно стоящей ванной, угловым душем, серой плиткой, плиткой кабанчик, серыми стенами, полом из керамогранита, врезной раковиной и мраморной столешницей - последний тренд
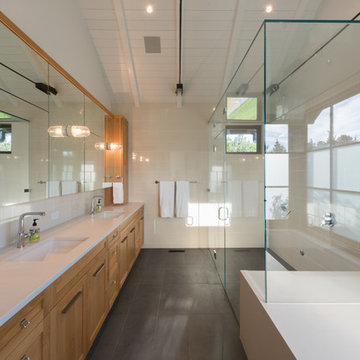
Идея дизайна: главная ванная комната среднего размера в стиле модернизм с фасадами в стиле шейкер, светлыми деревянными фасадами, отдельно стоящей ванной, угловым душем, белой плиткой, керамической плиткой, белыми стенами, полом из сланца, врезной раковиной и столешницей из искусственного камня
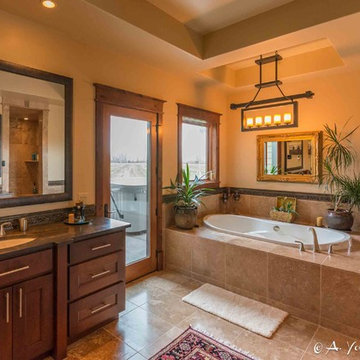
Стильный дизайн: большая главная ванная комната в стиле рустика с фасадами в стиле шейкер, темными деревянными фасадами, накладной ванной, угловым душем, бежевой плиткой, коричневой плиткой, керамической плиткой, бежевыми стенами, полом из травертина, врезной раковиной и столешницей из талькохлорита - последний тренд
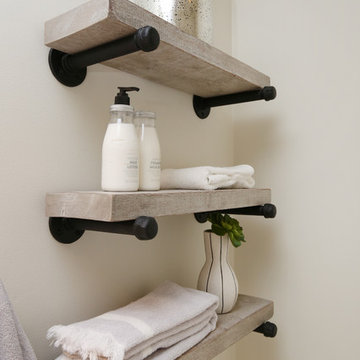
A spacious, L-shaped Maple vanity with Dove finish offers double the amount of storage space. The new Viaterra quartz looks classic and is easy to maintain. Custom-made Ghost Wood mirrors and floating shelves fabricated out of distressed wood and galvanized piping create focal points amongst the clean white selections. Gorgeous Eramosa Ice ceramic tile floors add a splash of silver. The new shower feels much larger even though it’s in the existing footprint. A special shaving niche was placed 6” off the ground. The basketweave tile floor adds some geometric interest in the otherwise clean, white space.
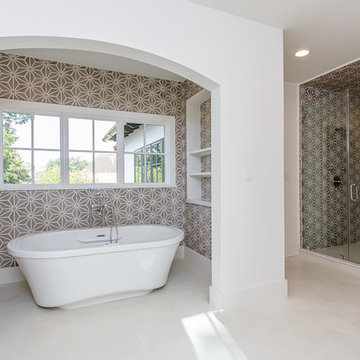
Пример оригинального дизайна: главная ванная комната среднего размера в современном стиле с фасадами в стиле шейкер, белыми фасадами, отдельно стоящей ванной, угловым душем, раздельным унитазом, серой плиткой, цементной плиткой, белыми стенами, бетонным полом, врезной раковиной и столешницей из искусственного камня

We definitely get coastal vibes from this master bathroom retreat renovation!
Стильный дизайн: большая ванная комната в морском стиле с душевой кабиной, угловым душем, белой плиткой, плиткой кабанчик, синими стенами, светлым паркетным полом, душем с распашными дверями, фасадами в стиле шейкер, синими фасадами, врезной раковиной, мраморной столешницей, раздельным унитазом, серым полом, серой столешницей, нишей, тумбой под две раковины и встроенной тумбой - последний тренд
Стильный дизайн: большая ванная комната в морском стиле с душевой кабиной, угловым душем, белой плиткой, плиткой кабанчик, синими стенами, светлым паркетным полом, душем с распашными дверями, фасадами в стиле шейкер, синими фасадами, врезной раковиной, мраморной столешницей, раздельным унитазом, серым полом, серой столешницей, нишей, тумбой под две раковины и встроенной тумбой - последний тренд
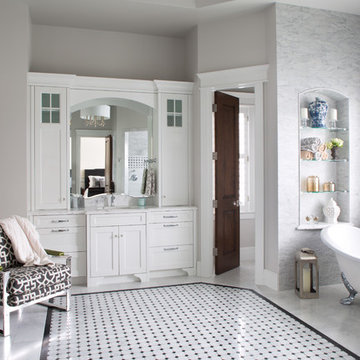
Emily Minton Redfield; EMR Photography
Идея дизайна: огромная главная ванная комната в классическом стиле с фасадами в стиле шейкер, белыми фасадами, ванной на ножках, угловым душем и мраморной столешницей
Идея дизайна: огромная главная ванная комната в классическом стиле с фасадами в стиле шейкер, белыми фасадами, ванной на ножках, угловым душем и мраморной столешницей

The basement batthroom is bright and open. There is plenty of room for the laundry facilities and additional cabinetry.
На фото: большая ванная комната в классическом стиле с угловым душем, бежевыми стенами, настольной раковиной, фасадами в стиле шейкер и зелеными фасадами с
На фото: большая ванная комната в классическом стиле с угловым душем, бежевыми стенами, настольной раковиной, фасадами в стиле шейкер и зелеными фасадами с

This 1930's Barrington Hills farmhouse was in need of some TLC when it was purchased by this southern family of five who planned to make it their new home. The renovation taken on by Advance Design Studio's designer Scott Christensen and master carpenter Justin Davis included a custom porch, custom built in cabinetry in the living room and children's bedrooms, 2 children's on-suite baths, a guest powder room, a fabulous new master bath with custom closet and makeup area, a new upstairs laundry room, a workout basement, a mud room, new flooring and custom wainscot stairs with planked walls and ceilings throughout the home.
The home's original mechanicals were in dire need of updating, so HVAC, plumbing and electrical were all replaced with newer materials and equipment. A dramatic change to the exterior took place with the addition of a quaint standing seam metal roofed farmhouse porch perfect for sipping lemonade on a lazy hot summer day.
In addition to the changes to the home, a guest house on the property underwent a major transformation as well. Newly outfitted with updated gas and electric, a new stacking washer/dryer space was created along with an updated bath complete with a glass enclosed shower, something the bath did not previously have. A beautiful kitchenette with ample cabinetry space, refrigeration and a sink was transformed as well to provide all the comforts of home for guests visiting at the classic cottage retreat.
The biggest design challenge was to keep in line with the charm the old home possessed, all the while giving the family all the convenience and efficiency of modern functioning amenities. One of the most interesting uses of material was the porcelain "wood-looking" tile used in all the baths and most of the home's common areas. All the efficiency of porcelain tile, with the nostalgic look and feel of worn and weathered hardwood floors. The home’s casual entry has an 8" rustic antique barn wood look porcelain tile in a rich brown to create a warm and welcoming first impression.
Painted distressed cabinetry in muted shades of gray/green was used in the powder room to bring out the rustic feel of the space which was accentuated with wood planked walls and ceilings. Fresh white painted shaker cabinetry was used throughout the rest of the rooms, accentuated by bright chrome fixtures and muted pastel tones to create a calm and relaxing feeling throughout the home.
Custom cabinetry was designed and built by Advance Design specifically for a large 70” TV in the living room, for each of the children’s bedroom’s built in storage, custom closets, and book shelves, and for a mudroom fit with custom niches for each family member by name.
The ample master bath was fitted with double vanity areas in white. A generous shower with a bench features classic white subway tiles and light blue/green glass accents, as well as a large free standing soaking tub nestled under a window with double sconces to dim while relaxing in a luxurious bath. A custom classic white bookcase for plush towels greets you as you enter the sanctuary bath.
Joe Nowak
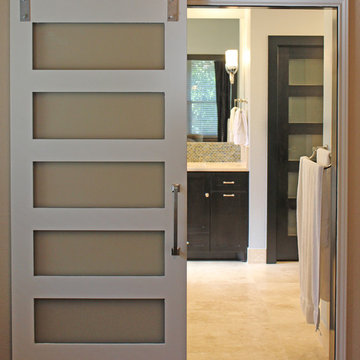
Barn door opening to master bath.
Источник вдохновения для домашнего уюта: главная ванная комната среднего размера в стиле неоклассика (современная классика) с фасадами в стиле шейкер, темными деревянными фасадами, синей плиткой, стеклянной плиткой, накладной ванной, угловым душем, врезной раковиной, синими стенами и полом из травертина
Источник вдохновения для домашнего уюта: главная ванная комната среднего размера в стиле неоклассика (современная классика) с фасадами в стиле шейкер, темными деревянными фасадами, синей плиткой, стеклянной плиткой, накладной ванной, угловым душем, врезной раковиной, синими стенами и полом из травертина
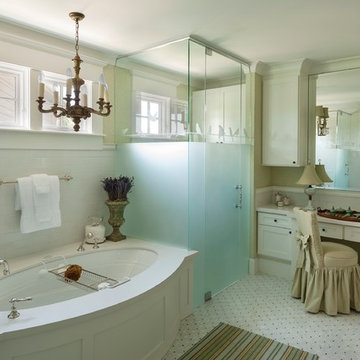
Источник вдохновения для домашнего уюта: ванная комната в стиле кантри с белыми фасадами, полновстраиваемой ванной, угловым душем, белой плиткой, плиткой кабанчик, бежевыми стенами, полом из мозаичной плитки и фасадами в стиле шейкер
Ванная комната с фасадами в стиле шейкер и угловым душем – фото дизайна интерьера
5