Ванная комната с фасадами в стиле шейкер и темными деревянными фасадами – фото дизайна интерьера
Сортировать:
Бюджет
Сортировать:Популярное за сегодня
41 - 60 из 20 183 фото
1 из 3

Photo credit: Denise Retallack Photography
На фото: ванная комната среднего размера в стиле неоклассика (современная классика) с раковиной с пьедесталом, плиткой кабанчик, фасадами в стиле шейкер, темными деревянными фасадами, мраморной столешницей, ванной в нише, белой плиткой, синими стенами, полом из мозаичной плитки и душем над ванной с
На фото: ванная комната среднего размера в стиле неоклассика (современная классика) с раковиной с пьедесталом, плиткой кабанчик, фасадами в стиле шейкер, темными деревянными фасадами, мраморной столешницей, ванной в нише, белой плиткой, синими стенами, полом из мозаичной плитки и душем над ванной с

Powder room in 1930's vintage Marina home.
Architect: Gary Ahern
Photography: Lisa Sze
Источник вдохновения для домашнего уюта: маленькая ванная комната: освещение в средиземноморском стиле с керамической плиткой, серой плиткой, врезной раковиной, фасадами в стиле шейкер, темными деревянными фасадами, мраморной столешницей, бежевыми стенами, мраморным полом, душевой кабиной и раздельным унитазом для на участке и в саду
Источник вдохновения для домашнего уюта: маленькая ванная комната: освещение в средиземноморском стиле с керамической плиткой, серой плиткой, врезной раковиной, фасадами в стиле шейкер, темными деревянными фасадами, мраморной столешницей, бежевыми стенами, мраморным полом, душевой кабиной и раздельным унитазом для на участке и в саду

Ulrich Designer: Tom Santarsiero
Photography by Peter Rymwid
This is a master bath with subtle sophistication and understated elegance. The cabinets were custom designed by Tom, with straight, simple lines, and custom built by Draper DBS of walnut, with a deep, rich brown finish. The richness of the dark cabinetry juxtaposed with the elegance of the white carrara marble on the countertop, wall and floors contributes to the room's sophistication. Ample storage is found in the large vanity and an armoire style cabinet, designed to mimic a free-standing furniture piece, that is positioned behind the door. Architectural beams placed across the vaulted ceiling bring a sense of scale to the room and invite natural light in through the skylight.
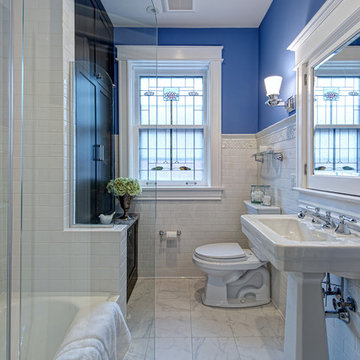
Sophistication with a timeless sense of chic describes this beautiful bath renovation. A vintage European look is acheived using the "Lutezia" pedestal lavatory by Porcher. The bath is enclosed with a round top tub shield by Fleurco. The original stained glass window and medicine cabinets were integrated flawlessly. Pristine subway tile is bordered with Stone A La Mod inset, crown and floor molding echos the craftsmanship of a vintage bath.
Paint Sherwin Williams, "Lobeila" 6809
Matthew Harrer Photography

Daniel O'Connor Photography
Свежая идея для дизайна: ванная комната в стиле неоклассика (современная классика) с фасадами в стиле шейкер, синей плиткой, удлиненной плиткой, темными деревянными фасадами и серой столешницей - отличное фото интерьера
Свежая идея для дизайна: ванная комната в стиле неоклассика (современная классика) с фасадами в стиле шейкер, синей плиткой, удлиненной плиткой, темными деревянными фасадами и серой столешницей - отличное фото интерьера
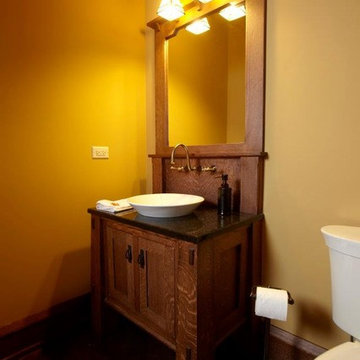
На фото: маленькая ванная комната в стиле кантри с унитазом-моноблоком, желтыми стенами, темным паркетным полом, фасадами в стиле шейкер, темными деревянными фасадами и настольной раковиной для на участке и в саду с
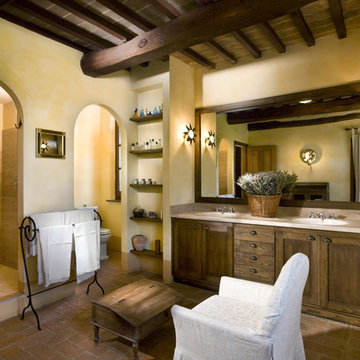
THE BOOK: MEDITERRANEAN ARCHITECTURE
http://www.houzz.com/photos/356911/Mediterranean-architecture---Fabrizia-Frezza-mediterranean-books-other-metros
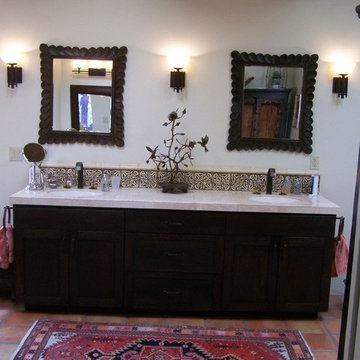
На фото: главная ванная комната среднего размера в стиле фьюжн с фасадами в стиле шейкер, темными деревянными фасадами, накладной ванной, бежевыми стенами, полом из терракотовой плитки, врезной раковиной и красным полом с

Walk in shower with infinity drain. Free Standing Tub
Идея дизайна: ванная комната среднего размера в стиле неоклассика (современная классика) с фасадами в стиле шейкер, темными деревянными фасадами, отдельно стоящей ванной, душем без бортиков, унитазом-моноблоком, коричневой плиткой, керамогранитной плиткой, разноцветными стенами, полом из керамогранита, монолитной раковиной и столешницей из бетона
Идея дизайна: ванная комната среднего размера в стиле неоклассика (современная классика) с фасадами в стиле шейкер, темными деревянными фасадами, отдельно стоящей ванной, душем без бортиков, унитазом-моноблоком, коричневой плиткой, керамогранитной плиткой, разноцветными стенами, полом из керамогранита, монолитной раковиной и столешницей из бетона

A pullout for hair tools; hair dryer, straightener, curling iron, was incorporated on her side of the vanity. The stainless steel tubs allow for storing warm tools, and the shelf below is great additional storage space.
Photos by Erica Weaver

123 Remodeling’s design-build team gave this bathroom in Bucktown (Chicago, IL) a facelift by installing new tile, mirrors, light fixtures, and a new countertop. We reused the existing vanity, shower fixtures, faucets, and toilet that were all in good condition. We incorporated a beautiful blue blended tile as an accent wall to pop against the rest of the neutral tiles. Lastly, we added a shower bench and a sliding glass shower door giving this client the coastal bathroom of their dreams.

A comfortable hall bathroom perfect for guests.
Стильный дизайн: ванная комната среднего размера в современном стиле с фасадами в стиле шейкер, темными деревянными фасадами, душем в нише, унитазом-моноблоком, серой плиткой, серыми стенами, полом из керамической плитки, душевой кабиной, врезной раковиной, серым полом, душем с распашными дверями, разноцветной столешницей, нишей, тумбой под одну раковину и встроенной тумбой - последний тренд
Стильный дизайн: ванная комната среднего размера в современном стиле с фасадами в стиле шейкер, темными деревянными фасадами, душем в нише, унитазом-моноблоком, серой плиткой, серыми стенами, полом из керамической плитки, душевой кабиной, врезной раковиной, серым полом, душем с распашными дверями, разноцветной столешницей, нишей, тумбой под одну раковину и встроенной тумбой - последний тренд

You wouldn't even recognize the spaces if you saw them before construction. The end result is a spa master bath and pool bath that reflect the client's style and makes them happy every day. In the master bath the double vanity offers lots of storage and organization for each including a vanity tower with outlets inside for storing toiletries plus all the items that need to set on chargers. The separate toilet room now has extra storage over the toilet for added convenience. The freestanding tub is nestled into a cozy corner and ready for luxuriating. Then tucked behind a new wall is the spa steam shower with full privacy from the door to the master bedroom. Before, when you'd open the door from the bedroom every detail of the bathroom occupants was on full display.
In the downstairs pool bath, we opened up a wall that used to separate the vanity from the wet room giving room for a larger vanity and more open space. Handcrafted tile, glass mosaic and unique porcelain tile adds personality and some sparkle. (Photo credit; Shawn Lober Construction)

Свежая идея для дизайна: маленькая детская ванная комната в современном стиле с фасадами в стиле шейкер, темными деревянными фасадами, душем в нише, белой плиткой, плиткой кабанчик, полом из керамогранита, мраморной столешницей, белым полом, душем с распашными дверями, нишей, тумбой под одну раковину и напольной тумбой для на участке и в саду - отличное фото интерьера
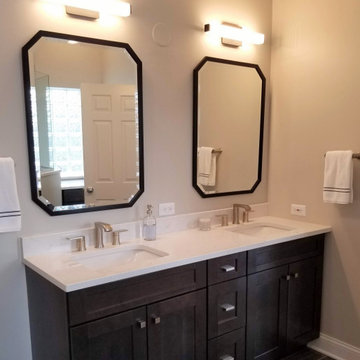
На фото: главная ванная комната среднего размера в стиле неоклассика (современная классика) с фасадами в стиле шейкер, темными деревянными фасадами, серыми стенами, полом из керамогранита, врезной раковиной, столешницей из искусственного кварца, серым полом, белой столешницей, тумбой под две раковины и встроенной тумбой с

Small family bathroom had window added for light source, and 5.5' clawfoot tub from Vintage Tub & Bath with shower ring. Wall hooks and ceiling fixture from Rejuvenation. Shower curtains and rugs from Hearth & Home at Target. White wainscoting with black chair rail.
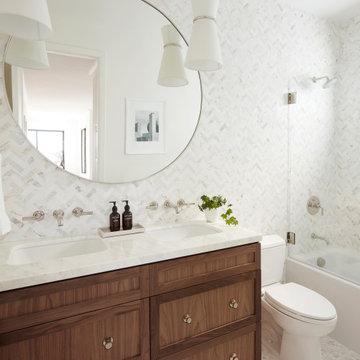
Пример оригинального дизайна: ванная комната среднего размера в стиле неоклассика (современная классика) с фасадами в стиле шейкер, темными деревянными фасадами, ванной в нише, душем над ванной, раздельным унитазом, белой плиткой, мраморной плиткой, белыми стенами, мраморным полом, душевой кабиной, врезной раковиной, мраморной столешницей, белым полом, душем с распашными дверями, белой столешницей, тумбой под две раковины и встроенной тумбой

Our client’s charming cottage was no longer meeting the needs of their family. We needed to give them more space but not lose the quaint characteristics that make this little historic home so unique. So we didn’t go up, and we didn’t go wide, instead we took this master suite addition straight out into the backyard and maintained 100% of the original historic façade.
Master Suite
This master suite is truly a private retreat. We were able to create a variety of zones in this suite to allow room for a good night’s sleep, reading by a roaring fire, or catching up on correspondence. The fireplace became the real focal point in this suite. Wrapped in herringbone whitewashed wood planks and accented with a dark stone hearth and wood mantle, we can’t take our eyes off this beauty. With its own private deck and access to the backyard, there is really no reason to ever leave this little sanctuary.
Master Bathroom
The master bathroom meets all the homeowner’s modern needs but has plenty of cozy accents that make it feel right at home in the rest of the space. A natural wood vanity with a mixture of brass and bronze metals gives us the right amount of warmth, and contrasts beautifully with the off-white floor tile and its vintage hex shape. Now the shower is where we had a little fun, we introduced the soft matte blue/green tile with satin brass accents, and solid quartz floor (do you see those veins?!). And the commode room is where we had a lot fun, the leopard print wallpaper gives us all lux vibes (rawr!) and pairs just perfectly with the hex floor tile and vintage door hardware.
Hall Bathroom
We wanted the hall bathroom to drip with vintage charm as well but opted to play with a simpler color palette in this space. We utilized black and white tile with fun patterns (like the little boarder on the floor) and kept this room feeling crisp and bright.
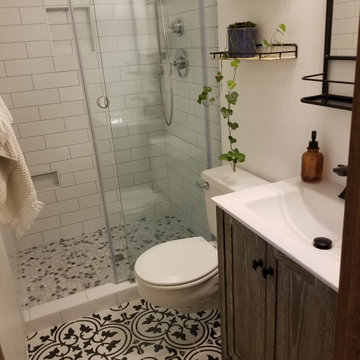
This small bathroom had an enclosed shower. We removed the wall and installed the glass shower door.
Пример оригинального дизайна: маленькая ванная комната в стиле кантри с фасадами в стиле шейкер, темными деревянными фасадами, инсталляцией, белой плиткой, плиткой кабанчик, белыми стенами, полом из керамогранита, душевой кабиной, монолитной раковиной, столешницей из искусственного камня, душем с раздвижными дверями и белой столешницей для на участке и в саду
Пример оригинального дизайна: маленькая ванная комната в стиле кантри с фасадами в стиле шейкер, темными деревянными фасадами, инсталляцией, белой плиткой, плиткой кабанчик, белыми стенами, полом из керамогранита, душевой кабиной, монолитной раковиной, столешницей из искусственного камня, душем с раздвижными дверями и белой столешницей для на участке и в саду
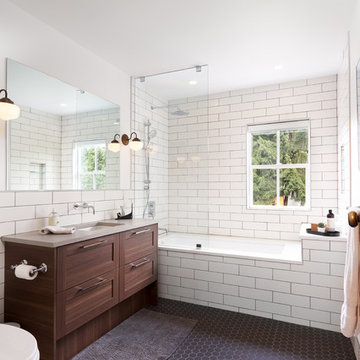
Стильный дизайн: ванная комната в стиле неоклассика (современная классика) с фасадами в стиле шейкер, темными деревянными фасадами, полновстраиваемой ванной, душем над ванной, белой плиткой, плиткой кабанчик, белыми стенами, врезной раковиной, черным полом, открытым душем и серой столешницей - последний тренд
Ванная комната с фасадами в стиле шейкер и темными деревянными фасадами – фото дизайна интерьера
3