Ванная комната с фасадами в стиле шейкер и столешницей из известняка – фото дизайна интерьера
Сортировать:
Бюджет
Сортировать:Популярное за сегодня
61 - 80 из 927 фото
1 из 3
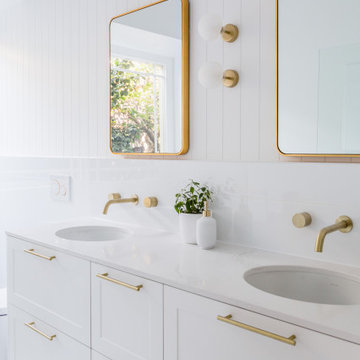
With brass fixtures complementing the Calacatta Caesarstone benchtop and Perth Tumbled Carrara Style tiles, the traditional character of the home carries into the bathroom. This space features a striking white vinyl polytec vanity with brass handles, curved edge rectangular mirrors and a white oval freestanding bath with a floor mounted tap that seamlessly blends contemporary living with traditional charm.
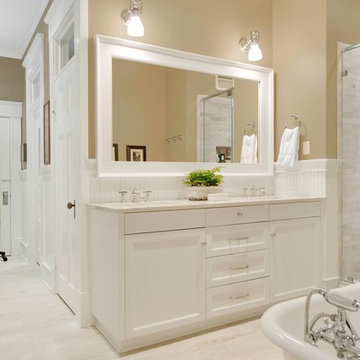
Идея дизайна: главная ванная комната среднего размера в классическом стиле с фасадами в стиле шейкер, белыми фасадами, ванной на ножках, душем в нише, унитазом-моноблоком, белой плиткой, мраморной плиткой, бежевыми стенами, полом из керамической плитки, врезной раковиной, столешницей из известняка, белым полом и душем с распашными дверями
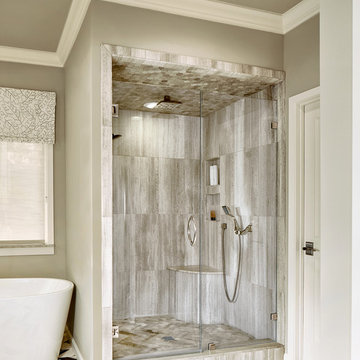
Ken Vaughan - Vaughan Creative Media
Идея дизайна: главная ванная комната среднего размера в стиле неоклассика (современная классика) с фасадами в стиле шейкер, синими фасадами, отдельно стоящей ванной, душем в нише, раздельным унитазом, разноцветной плиткой, каменной плиткой, бежевыми стенами, полом из мозаичной плитки, врезной раковиной и столешницей из известняка
Идея дизайна: главная ванная комната среднего размера в стиле неоклассика (современная классика) с фасадами в стиле шейкер, синими фасадами, отдельно стоящей ванной, душем в нише, раздельным унитазом, разноцветной плиткой, каменной плиткой, бежевыми стенами, полом из мозаичной плитки, врезной раковиной и столешницей из известняка
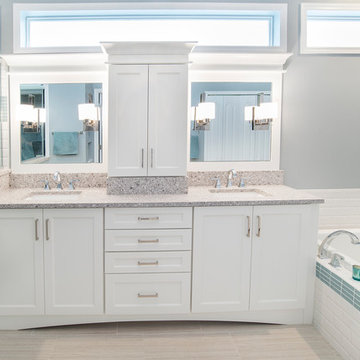
Mark Valentino
Идея дизайна: главная ванная комната среднего размера в стиле неоклассика (современная классика) с фасадами в стиле шейкер, белыми фасадами, накладной ванной, угловым душем, белой плиткой, плиткой кабанчик, серыми стенами, полом из ламината, врезной раковиной, столешницей из известняка, бежевым полом и душем с распашными дверями
Идея дизайна: главная ванная комната среднего размера в стиле неоклассика (современная классика) с фасадами в стиле шейкер, белыми фасадами, накладной ванной, угловым душем, белой плиткой, плиткой кабанчик, серыми стенами, полом из ламината, врезной раковиной, столешницей из известняка, бежевым полом и душем с распашными дверями
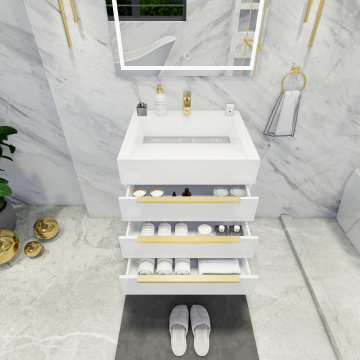
23.5″ W x 19.75″ D x 36″ H
• 3 drawers and 2 shelves
• Aluminum alloy frame
• MDF cabinet
• Reinforced acrylic sink top
• Fully assembled for easy installation
• Scratch, stain, and bacteria resistant surface
• Integrated European soft-closing hardware
• Multi stage finish to ensure durability and quality
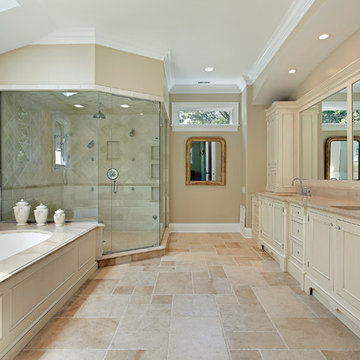
Идея дизайна: большая главная ванная комната в стиле неоклассика (современная классика) с угловым душем, фасадами в стиле шейкер, бежевыми фасадами, накладной ванной, бежевыми стенами, полом из известняка, врезной раковиной, столешницей из известняка, бежевым полом и душем с распашными дверями
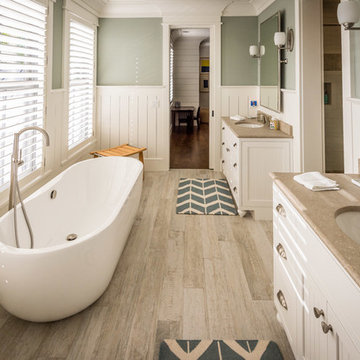
Love that free standing tub...it looks like this guest bathroom was designed around the tub. The flooring is a wood look porcelain tile, perfect for a great look and clean-up if the tub gets a little too full! The double vanities are covered with a natural Sea Grass Limestone. The hanging tilt mirrors are another nice touch to this lovely bath with plenty of space and personality.
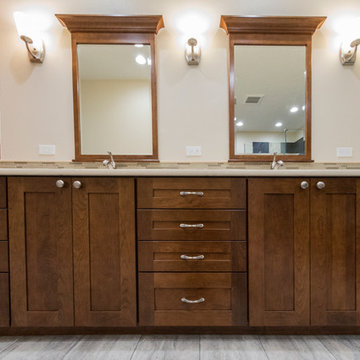
Aaron Bickford
Источник вдохновения для домашнего уюта: огромная главная ванная комната в современном стиле с фасадами в стиле шейкер, фасадами цвета дерева среднего тона, бежевой плиткой, коричневой плиткой, разноцветной плиткой, стеклянной плиткой, столешницей из известняка, угловой ванной, угловым душем, бежевыми стенами, полом из керамогранита, врезной раковиной и серым полом
Источник вдохновения для домашнего уюта: огромная главная ванная комната в современном стиле с фасадами в стиле шейкер, фасадами цвета дерева среднего тона, бежевой плиткой, коричневой плиткой, разноцветной плиткой, стеклянной плиткой, столешницей из известняка, угловой ванной, угловым душем, бежевыми стенами, полом из керамогранита, врезной раковиной и серым полом

This cozy lake cottage skillfully incorporates a number of features that would normally be restricted to a larger home design. A glance of the exterior reveals a simple story and a half gable running the length of the home, enveloping the majority of the interior spaces. To the rear, a pair of gables with copper roofing flanks a covered dining area and screened porch. Inside, a linear foyer reveals a generous staircase with cascading landing.
Further back, a centrally placed kitchen is connected to all of the other main level entertaining spaces through expansive cased openings. A private study serves as the perfect buffer between the homes master suite and living room. Despite its small footprint, the master suite manages to incorporate several closets, built-ins, and adjacent master bath complete with a soaker tub flanked by separate enclosures for a shower and water closet.
Upstairs, a generous double vanity bathroom is shared by a bunkroom, exercise space, and private bedroom. The bunkroom is configured to provide sleeping accommodations for up to 4 people. The rear-facing exercise has great views of the lake through a set of windows that overlook the copper roof of the screened porch below.
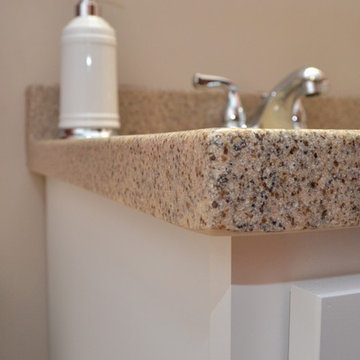
White Maple Vanity
На фото: маленькая ванная комната в классическом стиле с фасадами в стиле шейкер, белыми фасадами, ванной в нише, душем над ванной, раздельным унитазом, бежевыми стенами, полом из керамогранита, душевой кабиной, монолитной раковиной, столешницей из известняка, бежевым полом, шторкой для ванной и бежевой столешницей для на участке и в саду с
На фото: маленькая ванная комната в классическом стиле с фасадами в стиле шейкер, белыми фасадами, ванной в нише, душем над ванной, раздельным унитазом, бежевыми стенами, полом из керамогранита, душевой кабиной, монолитной раковиной, столешницей из известняка, бежевым полом, шторкой для ванной и бежевой столешницей для на участке и в саду с
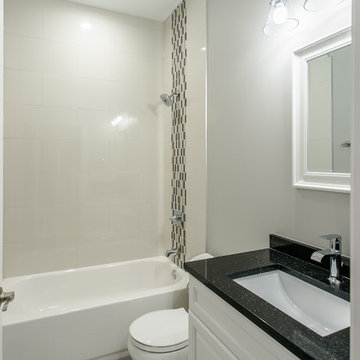
A complete gut rehab job we finished for a rental unit in Chicago. We wanted to provide the best layout and design for future tenants, so we created a 3 bedroom home with an open kitchen and living room area. One bedroom includes a large ensuite bath, and all rooms boast large and convenient closet space.
With a clean and simple design, this unit will complement any interior style that the tenants may have. Easy maintenance and easy-to-clean hardwood floors are an additional plus!
For more about Chi Renovation & Design, click here: https://www.chirenovation.com/
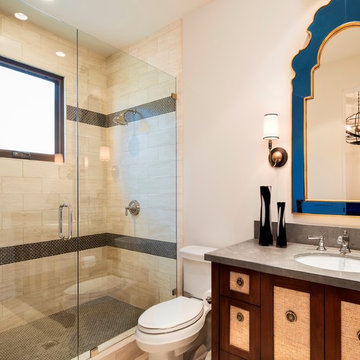
На фото: ванная комната среднего размера в стиле неоклассика (современная классика) с фасадами в стиле шейкер, фасадами цвета дерева среднего тона, душем в нише, раздельным унитазом, бежевой плиткой, каменной плиткой, белыми стенами, полом из травертина, душевой кабиной, врезной раковиной и столешницей из известняка с

Warm wood tones, honed limestone, and dark bronze finishes create a tranquil area to get ready for the day. The cabinet door style is a nod to the craftsman architecture of the home.
Design by Rejoy Interiors, Inc.
Photographed by Barbara White Photography
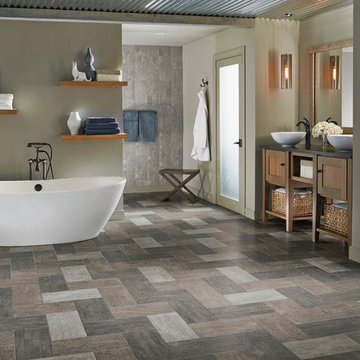
Свежая идея для дизайна: главная ванная комната среднего размера в современном стиле с фасадами в стиле шейкер, белыми фасадами, отдельно стоящей ванной, белой плиткой, серыми стенами, полом из сланца, настольной раковиной и столешницей из известняка - отличное фото интерьера
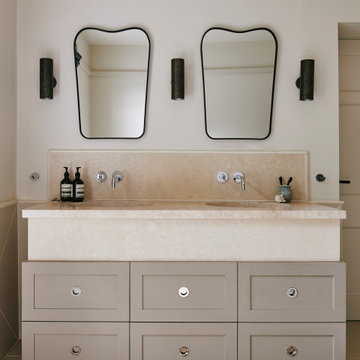
На фото: главная ванная комната среднего размера в стиле неоклассика (современная классика) с бежевой плиткой, керамической плиткой, столешницей из известняка, бежевой столешницей, фасадами в стиле шейкер, бежевыми фасадами, бежевыми стенами и бежевым полом
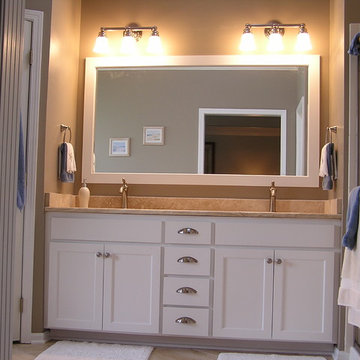
This was a bathroom remodeling project where we refaced the bathroom cabinets with Walzcraft shaker doors in a pearl solid tone finish. To complete the remodel we installed a limestone countertop along with a custom framed mirror.
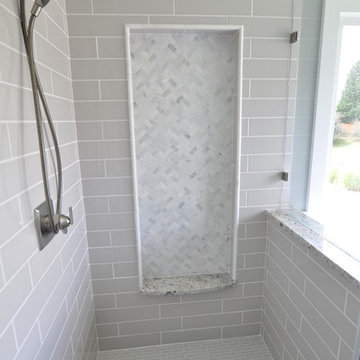
Awesome shower completed with modern subway tiles. Large decorative niche finished with a mosaic herringbone and small rounded ledge using the same material from countertop!!
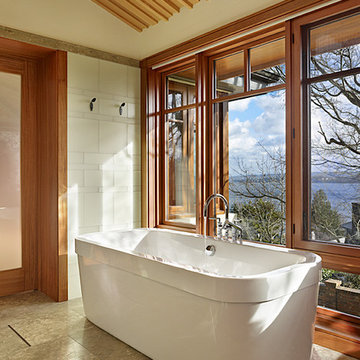
This top-to-bottom renovation of a 1930’s Seattle home created an intriguing dialogue across time as the fresh, modern spirit of the renovation work acted to complement the more traditional home. A major, two-story addition was placed on the south side of the house, containing a stunning master bath and closet on the upper floor and a window-filled study on the ground floor. A dramatic, three-story stair hall was created in the center of the house, with a delicate new stair railing featuring laser-cut steel vertical supports. A sensuous, 8-ft. long custom fused glass light fixture was suspended over the new stairwell. The attic of the house was entirely reframed, allowing generous views and natural light to fill every room.
Sustainable design ideas were present from the beginning. Every exterior wall and roof was insulated to the maximum extent possible. Groundsource wells were drilled to produce heat exchange and reduce both heating and cooling energy demand. Gas consumption has been reduced by about 90% A 3.4 kilowatt array of photovoltaic panels was placed on the roof. Radiant floor heating, low VOC paint, recycled wood flooring, VG Fir insulated windows and LED lighting were also included. Of course, the fact of the renovation itself is inherently sustainable, reclaiming all the embedded energy in the original 80-year-old house, which is now a wonderful combination of old and new.
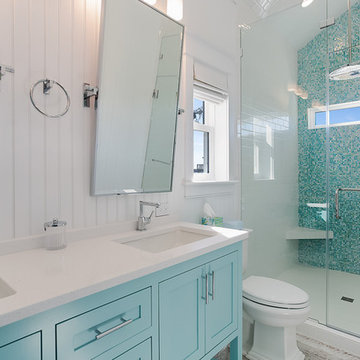
Пример оригинального дизайна: главная ванная комната среднего размера в морском стиле с фасадами в стиле шейкер, синими фасадами, раздельным унитазом, стеклянной плиткой, полом из винила, врезной раковиной и столешницей из известняка

Источник вдохновения для домашнего уюта: большая главная ванная комната в стиле неоклассика (современная классика) с фасадами в стиле шейкер, фасадами цвета дерева среднего тона, накладной ванной, угловым душем, бежевой плиткой, плиткой из известняка, бежевыми стенами, полом из известняка, накладной раковиной, столешницей из известняка, бежевым полом, душем с распашными дверями, бежевой столешницей, тумбой под две раковины, встроенной тумбой и сводчатым потолком
Ванная комната с фасадами в стиле шейкер и столешницей из известняка – фото дизайна интерьера
4