Ванная комната с фасадами в стиле шейкер и полом из травертина – фото дизайна интерьера
Сортировать:
Бюджет
Сортировать:Популярное за сегодня
121 - 140 из 2 509 фото
1 из 3

Master Bath featuring Japanese Soaking Tub (ofuro) and plumbing fixtures by Sonoma Forge. Interiors and construction by Trilogy Partners. Published in Architectural Digest May 2010 Photo Roger Wade Photography
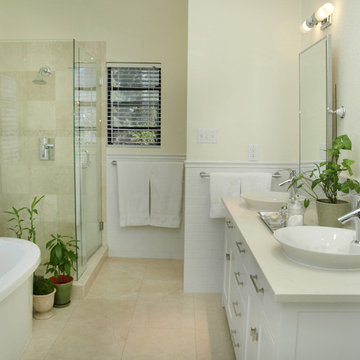
This bathroom looks so much better in person, for some reason I haven't ever been happy with these pics...The walls look yellow, they aren't and the floors look dirty, they aren't.....Just whites on whites and it turned into a serene beautiful bathroom. The client added touches of green with plants, I think it really delivered.

This modern farmhouse bathroom has an extra large vanity with double sinks to make use of a longer rectangular bathroom. The wall behind the vanity has counter to ceiling Jeffrey Court white subway tiles that tie into the shower. There is a playful mix of metals throughout including the black framed round mirrors from CB2, brass & black sconces with glass globes from Shades of Light , and gold wall-mounted faucets from Phylrich. The countertop is quartz with some gold veining to pull the selections together. The charcoal navy custom vanity has ample storage including a pull-out laundry basket while providing contrast to the quartz countertop and brass hexagon cabinet hardware from CB2. This bathroom has a glass enclosed tub/shower that is tiled to the ceiling. White subway tiles are used on two sides with an accent deco tile wall with larger textured field tiles in a chevron pattern on the back wall. The niche incorporates penny rounds on the back using the same countertop quartz for the shelves with a black Schluter edge detail that pops against the deco tile wall.
Photography by LifeCreated.

We took this ordinary master bath/bedroom and turned it into a more functional, eye-candy, and updated retreat. From the faux brick wall in the master bath, floating bedside table from Wheatland Cabinets, sliding barn door into the master bath, free-standing tub, Restoration Hardware light fixtures, and custom vanity. All right in the heart of the Chicago suburbs.
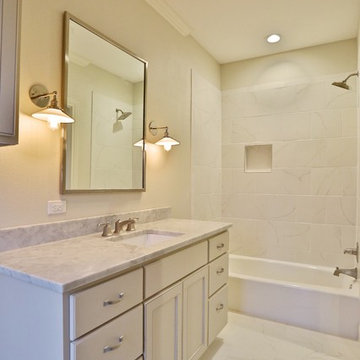
Источник вдохновения для домашнего уюта: ванная комната среднего размера в стиле неоклассика (современная классика) с фасадами в стиле шейкер, бежевыми фасадами, ванной в нише, душем над ванной, плиткой из известняка, бежевыми стенами, полом из травертина, душевой кабиной, врезной раковиной, столешницей из известняка и бежевым полом
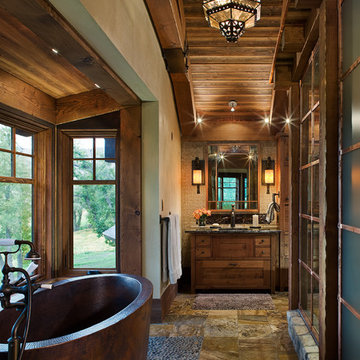
Master Ensuite
With inspiration drawn from the original 1800’s homestead, heritage appeal prevails in the present, demonstrating how the past and its formidable charms continue to stimulate our lifestyle and imagination - See more at: http://mitchellbrock.com/projects/case-studies/ranch-manor/#sthash.VbbNJMJ0.dpuf
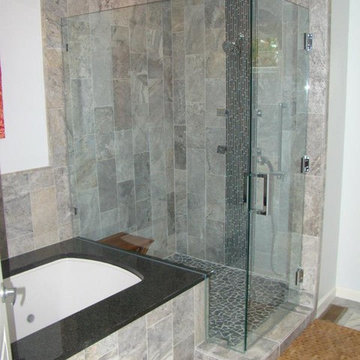
Mise en Place Design
Свежая идея для дизайна: главная ванная комната среднего размера в стиле неоклассика (современная классика) с врезной раковиной, фасадами в стиле шейкер, темными деревянными фасадами, столешницей из гранита, полновстраиваемой ванной, угловым душем, раздельным унитазом, бежевой плиткой, каменной плиткой, белыми стенами, полом из травертина, серым полом и душем с распашными дверями - отличное фото интерьера
Свежая идея для дизайна: главная ванная комната среднего размера в стиле неоклассика (современная классика) с врезной раковиной, фасадами в стиле шейкер, темными деревянными фасадами, столешницей из гранита, полновстраиваемой ванной, угловым душем, раздельным унитазом, бежевой плиткой, каменной плиткой, белыми стенами, полом из травертина, серым полом и душем с распашными дверями - отличное фото интерьера
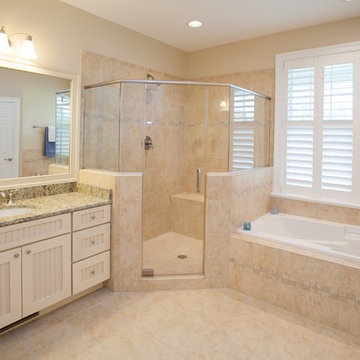
Источник вдохновения для домашнего уюта: большая главная ванная комната в классическом стиле с фасадами в стиле шейкер, бежевыми фасадами, накладной ванной, душем в нише, раздельным унитазом, бежевой плиткой, керамической плиткой, бежевыми стенами, полом из травертина, врезной раковиной, столешницей из гранита, бежевым полом и душем с распашными дверями
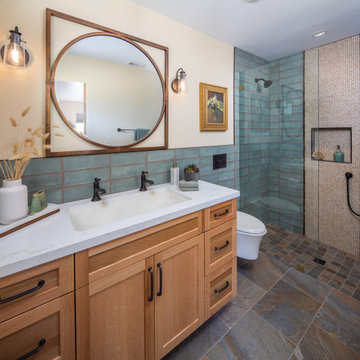
На фото: ванная комната среднего размера в современном стиле с фасадами в стиле шейкер, светлыми деревянными фасадами, душем без бортиков, биде, синей плиткой, керамогранитной плиткой, бежевыми стенами, полом из травертина, врезной раковиной, столешницей из искусственного кварца, разноцветным полом, открытым душем, белой столешницей, сиденьем для душа, тумбой под две раковины и встроенной тумбой с

This guest bath has a light and airy feel with an organic element and pop of color. The custom vanity is in a midtown jade aqua-green PPG paint Holy Glen. It provides ample storage while giving contrast to the white and brass elements. A playful use of mixed metal finishes gives the bathroom an up-dated look. The 3 light sconce is gold and black with glass globes that tie the gold cross handle plumbing fixtures and matte black hardware and bathroom accessories together. The quartz countertop has gold veining that adds additional warmth to the space. The acacia wood framed mirror with a natural interior edge gives the bathroom an organic warm feel that carries into the curb-less shower through the use of warn toned river rock. White subway tile in an offset pattern is used on all three walls in the shower and carried over to the vanity backsplash. The shower has a tall niche with quartz shelves providing lots of space for storing shower necessities. The river rock from the shower floor is carried to the back of the niche to add visual interest to the white subway shower wall as well as a black Schluter edge detail. The shower has a frameless glass rolling shower door with matte black hardware to give the this smaller bathroom an open feel and allow the natural light in. There is a gold handheld shower fixture with a cross handle detail that looks amazing against the white subway tile wall. The white Sherwin Williams Snowbound walls are the perfect backdrop to showcase the design elements of the bathroom.
Photography by LifeCreated.

The footprint of this bathroom remained true to its original form. Finishes were updated with a focus on staying true to the original craftsman aesthetic of this Sears Kit Home. This pull and replace bathroom remodel was designed and built by Meadowlark Design + Build in Ann Arbor, Michigan. Photography by Sean Carter.
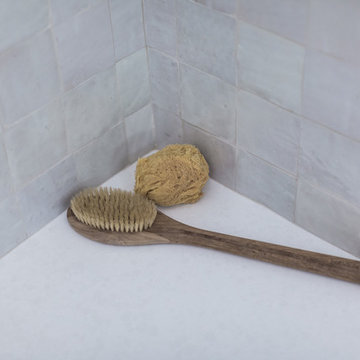
Full gut renovation on a master bathroom.
Custom vanity, shiplap, floating slab shower bench with waterfall edge
Источник вдохновения для домашнего уюта: главная ванная комната среднего размера в стиле кантри с фасадами в стиле шейкер, фасадами цвета дерева среднего тона, двойным душем, раздельным унитазом, белой плиткой, терракотовой плиткой, белыми стенами, полом из травертина, врезной раковиной, столешницей из искусственного кварца, бежевым полом и душем с распашными дверями
Источник вдохновения для домашнего уюта: главная ванная комната среднего размера в стиле кантри с фасадами в стиле шейкер, фасадами цвета дерева среднего тона, двойным душем, раздельным унитазом, белой плиткой, терракотовой плиткой, белыми стенами, полом из травертина, врезной раковиной, столешницей из искусственного кварца, бежевым полом и душем с распашными дверями
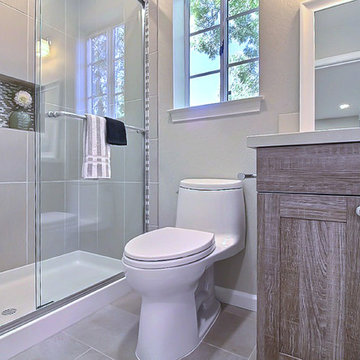
Источник вдохновения для домашнего уюта: маленькая ванная комната в классическом стиле с фасадами в стиле шейкер, светлыми деревянными фасадами, душем в нише, унитазом-моноблоком, бежевой плиткой, белой плиткой, плиткой мозаикой, бежевыми стенами, полом из травертина, душевой кабиной, врезной раковиной и столешницей из искусственного камня для на участке и в саду
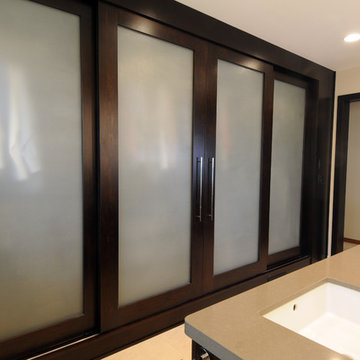
A walk in closet and master bathroom were combined into one large space. Combining the two creates a modern looking bathroom. Using frosted glass in the closet doors instead of wood helps the room from feeling too dark and heavy. Sliding doors help keep valuable floor space free. The full length mirror on the wall is stained the same dark color of the cabinets and the closet door.
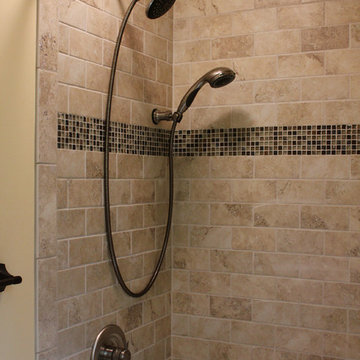
На фото: главная ванная комната среднего размера в классическом стиле с фасадами в стиле шейкер, фасадами цвета дерева среднего тона, ванной в нише, душем над ванной, раздельным унитазом, бежевой плиткой, каменной плиткой, бежевыми стенами, полом из травертина, врезной раковиной и столешницей из гранита с
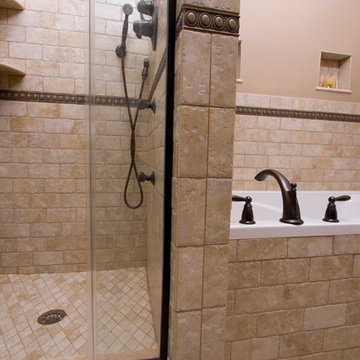
Project designed and developed by the Design Build Pros. Project managed and built by Innovative Remodeling Systems.
Свежая идея для дизайна: большая главная ванная комната в классическом стиле с фасадами в стиле шейкер, темными деревянными фасадами, накладной ванной, угловым душем, унитазом-моноблоком, бежевой плиткой, каменной плиткой, бежевыми стенами, полом из травертина, врезной раковиной и столешницей из гранита - отличное фото интерьера
Свежая идея для дизайна: большая главная ванная комната в классическом стиле с фасадами в стиле шейкер, темными деревянными фасадами, накладной ванной, угловым душем, унитазом-моноблоком, бежевой плиткой, каменной плиткой, бежевыми стенами, полом из травертина, врезной раковиной и столешницей из гранита - отличное фото интерьера
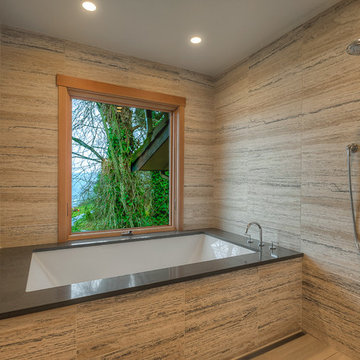
The master bathroom is designed with a large spa-like wet room with the soaking tub and shower overlooking Lake Washington. The wet room is tiled from floor to ceiling and is designed as a curb-less transition for aging-in-place.
Photo: Image Arts Photography
Design: H2D Architecture + Design
www.h2darchitects.com
Construction: Thomas Jacobson Construction
Interior Design: Gary Henderson Interiors
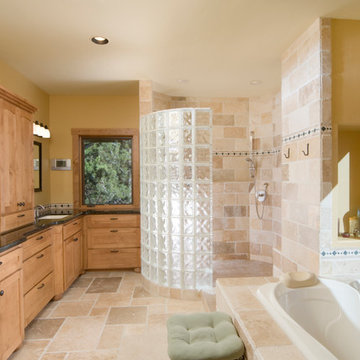
Идея дизайна: большая главная ванная комната в стиле кантри с фасадами в стиле шейкер, светлыми деревянными фасадами, гидромассажной ванной, открытым душем, бежевой плиткой, каменной плиткой, бежевыми стенами, полом из травертина, врезной раковиной, столешницей из гранита, бежевым полом и открытым душем
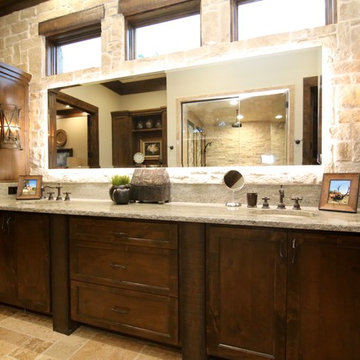
Стильный дизайн: большая главная ванная комната в стиле рустика с фасадами в стиле шейкер, темными деревянными фасадами, врезной раковиной, столешницей из гранита, полом из травертина, душем в нише, каменной плиткой, бежевыми стенами, бежевым полом и душем с распашными дверями - последний тренд
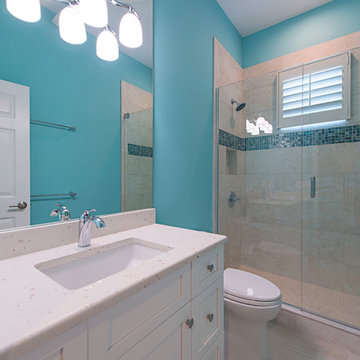
На фото: ванная комната среднего размера в современном стиле с фасадами в стиле шейкер, белыми фасадами, душем в нише, унитазом-моноблоком, синими стенами, душевой кабиной, врезной раковиной, столешницей из гранита и полом из травертина
Ванная комната с фасадами в стиле шейкер и полом из травертина – фото дизайна интерьера
7