Ванная комната с фасадами в стиле шейкер и полом из линолеума – фото дизайна интерьера
Сортировать:
Бюджет
Сортировать:Популярное за сегодня
141 - 160 из 385 фото
1 из 3
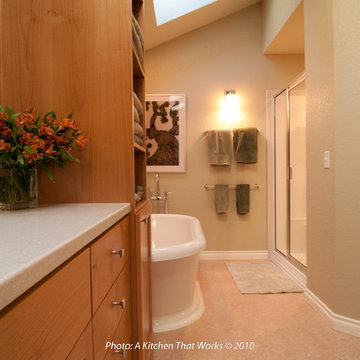
A drop ceiling over the shower was installed to bring the exhaust fan closer to the point of use and reduce damage to the ceiling and walls previously experienced. Wall sconces provide both mood lighting and night lighting. Shaker Style custom FSC alder cabinet doors/drawers on FSC maple plywood boxes, low voc paints and mdf moldings, linoleum flooring. Low flow plumbing fixtures and high durability solid surface countertop and shower surround make for a low maintenance and low emitting bathroom.
Tub by MTI, floor mounted tub filler by Cheviott, Lav faucet and shower trim by Grohe. Toilet by Toto.
A Kitchen That Works LLC
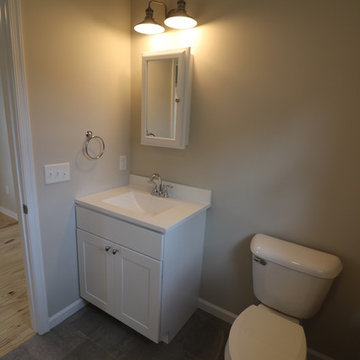
458 sf house built in Harrisonburg Virginia. The home features a storage loft above the bedroom and vaulted ceilings. Our goal was to provide the most energy-efficient home possible on a limited budget.
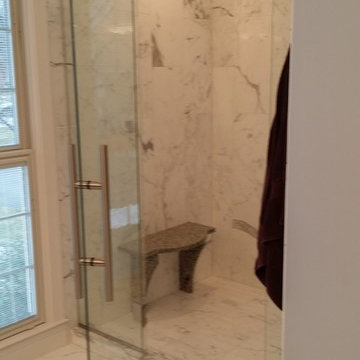
Пример оригинального дизайна: большая главная ванная комната в современном стиле с врезной раковиной, фасадами в стиле шейкер, столешницей из гранита, белой плиткой, каменной плиткой, полом из линолеума, белыми фасадами, душем в нише и белыми стенами
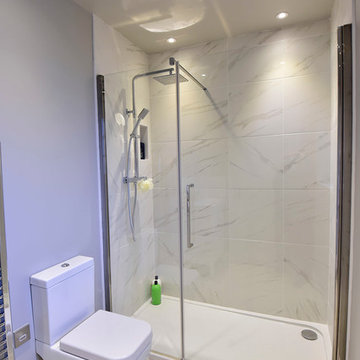
Belinda Neasham
Идея дизайна: главная ванная комната среднего размера в современном стиле с фасадами в стиле шейкер, белыми фасадами, серой плиткой, серыми стенами, полом из линолеума, монолитной раковиной и двойным душем
Идея дизайна: главная ванная комната среднего размера в современном стиле с фасадами в стиле шейкер, белыми фасадами, серой плиткой, серыми стенами, полом из линолеума, монолитной раковиной и двойным душем
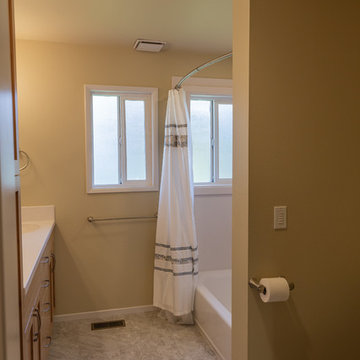
We were hired to combine the main hall bath and a 1/2 bath of the master bedroom. The main bathroom was partially gutted when we started the design project as a severe water event had occurred. The client wanted an economical, but modern looking remodel that would be appealing to buyers in the future when she needed to sell and move to a retirement community as she currently lived alone.
The new tub/shower is in the location of the original 1/2 bath. Our homeowner wanted an easy to clean. but modern looking shower and vanity. Lanmark by Lane Marble was chosen as it has no grout and is a seamless product similar to Corian. We created 2 niches in the shower to store bottles to keep them off the tub deck and prevent them from slipping into the shower. An American Standard Princeton bathtub was chosen, so when the client eventually left her home, her home would be appealing to families with small children. For the vanity the same Lanmark color was chosen with 2 integrated sinks for easy cleaning.
Delta and Moen faucets, showerheads, and accessories were mix and matched to update the bathroom. Vinyl flooring was also chosen for its ease of cleaning and care.
Bamboo cabinetry was added to provide a modern,, timeless, and warm wood tone to the space. In this small home, storage is badly needed so I created a large linen cabinet with a pull-out shelf on the lower shelf for easier access for that shelf.
The original 1/2 bath window in the new tub/shower area was replaced with a new vinyl window and wrapped with Lanmark to provide a watertight system.
To give plenty of lighting at the vanity, George Kovacs LED lights fixtures were installed over each sink. This bathroom is now a light and bright space that will be functional and beautiful for years to come.
This project was designed for and completed by Corvallis Custom Kitchens and Baths.
Photos by: H. Needham
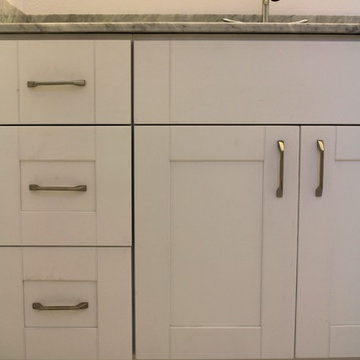
На фото: ванная комната среднего размера в современном стиле с фасадами в стиле шейкер, белыми фасадами, раздельным унитазом, бежевыми стенами, полом из линолеума, душевой кабиной, врезной раковиной и мраморной столешницей
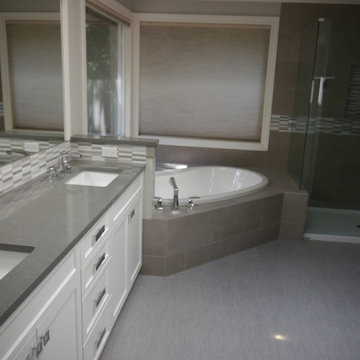
Cabinets in Satin White thermofoil in the style Ardesia, Pental quartz countertops in Uliano, Pental 12x24 tile in Stone Focus Tortora Matte for the tub/shower surround, and Adura luxury vinyl tile flooring in Vibe Steel.
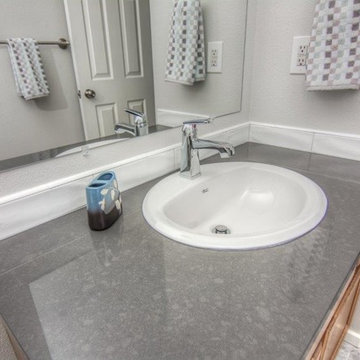
Пример оригинального дизайна: главная ванная комната среднего размера в стиле кантри с фасадами в стиле шейкер, фасадами цвета дерева среднего тона, ванной в нише, душем в нише, раздельным унитазом, белой плиткой, керамической плиткой, серыми стенами, полом из линолеума, накладной раковиной, столешницей из гранита, серым полом и шторкой для ванной
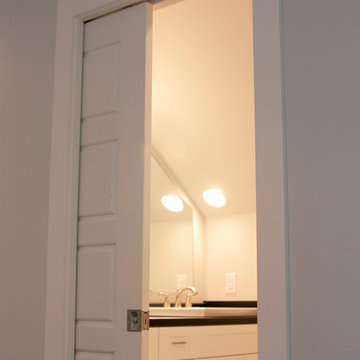
Пример оригинального дизайна: главная ванная комната среднего размера в стиле кантри с фасадами в стиле шейкер, белыми фасадами, ванной в нише, душем в нише, унитазом-моноблоком, черно-белой плиткой, плиткой кабанчик, серыми стенами, полом из линолеума, накладной раковиной и столешницей из искусственного камня
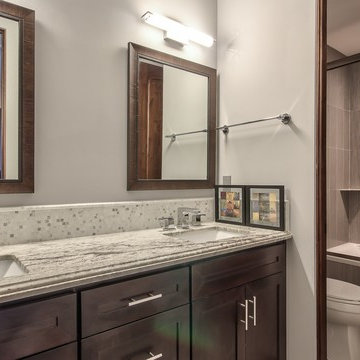
Свежая идея для дизайна: ванная комната в средиземноморском стиле с фасадами в стиле шейкер, темными деревянными фасадами, ванной в нише, угловым душем, раздельным унитазом, коричневой плиткой, плиткой мозаикой, бежевыми стенами, полом из линолеума, врезной раковиной и столешницей из талькохлорита - отличное фото интерьера
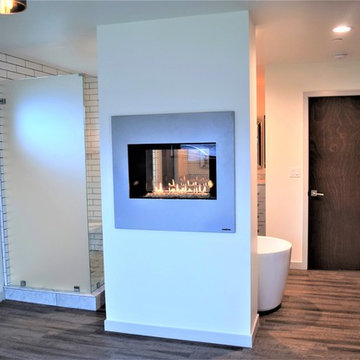
Designing all the features the owner wanted into the small footprint we had. This was a challenge but the end result came out great. We opted for a more open layout between the master bath and bedroom which gives a very high end hotel like feel and makes both the bedroom and the bath appear large. The freestanding two sided fireplace and frosted frame-less shower glass provide just enough privacy between the spaces.
Odenwald Construction
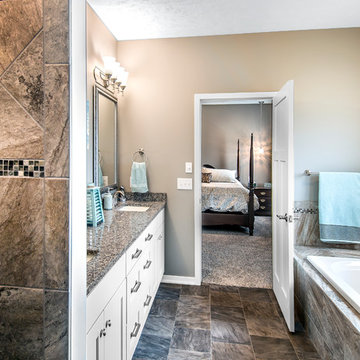
Alan Jackson - Jackson Studios
Стильный дизайн: главная ванная комната среднего размера в стиле кантри с врезной раковиной, фасадами в стиле шейкер, белыми фасадами, столешницей из гранита, ванной в нише, душем в нише, раздельным унитазом, серыми стенами, полом из линолеума, коричневой плиткой, коричневым полом и открытым душем - последний тренд
Стильный дизайн: главная ванная комната среднего размера в стиле кантри с врезной раковиной, фасадами в стиле шейкер, белыми фасадами, столешницей из гранита, ванной в нише, душем в нише, раздельным унитазом, серыми стенами, полом из линолеума, коричневой плиткой, коричневым полом и открытым душем - последний тренд
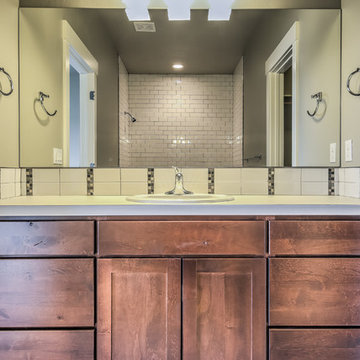
Single-level townhouse that doesn’t compromise function or style. Thoughtful touches like stamped concrete, apron front farmhouse sink, granite breakfast bar, stainless steel appliances and range hood accented with simple, classic white subway tile, statement Pottery Barn lighting in dining, and covered porch for year round enjoyment.
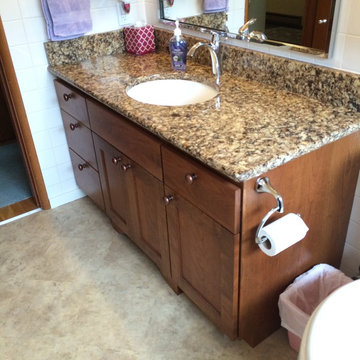
What a big difference a remodel can make! Wyland Interior Design Center updated this small bathroom back in 2014. We select many durable products, so the will last for many years to come. We kept are choices to classical styling for a timeless feel.
We installed new vanity cabinet and Johnny wall cabinet above toliet. We selected the DeWil's Custom Cabinetry, in their Designer line, the Stonybrook door style, in Cherry wood 106 stain.
We added new Cambria quartz counter top in their Canterbury color with a white under-mounted sink. The new Luxury Viny Tiles (LVT) really pulled everything together.
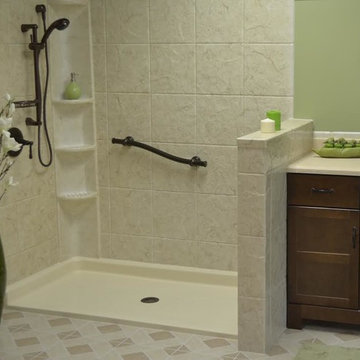
Источник вдохновения для домашнего уюта: главная ванная комната среднего размера в классическом стиле с фасадами в стиле шейкер, темными деревянными фасадами, душем без бортиков, бежевой плиткой, керамической плиткой, зелеными стенами, полом из линолеума, врезной раковиной и столешницей из известняка
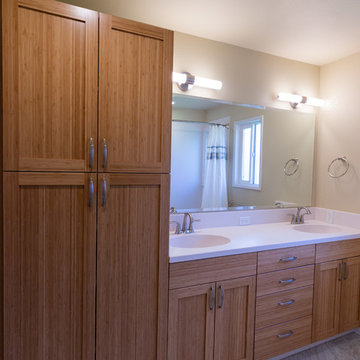
We were hired to combine the main hall bath and a 1/2 bath of the master bedroom. The main bathroom was partially gutted when we started the design project as a severe water event had occurred. The client wanted an economical, but modern looking remodel that would be appealing to buyers in the future when she needed to sell and move to a retirement community as she currently lived alone.
The new tub/shower is in the location of the original 1/2 bath. Our homeowner wanted an easy to clean. but modern looking shower and vanity. Lanmark by Lane Marble was chosen as it has no grout and is a seamless product similar to Corian. We created 2 niches in the shower to store bottles to keep them off the tub deck and prevent them from slipping into the shower. An American Standard Princeton bathtub was chosen, so when the client eventually left her home, her home would be appealing to families with small children. For the vanity the same Lanmark color was chosen with 2 integrated sinks for easy cleaning.
Delta and Moen faucets, showerheads, and accessories were mix and matched to update the bathroom. Vinyl flooring was also chosen for its ease of cleaning and care.
Bamboo cabinetry was added to provide a modern,, timeless, and warm wood tone to the space. In this small home, storage is badly needed so I created a large linen cabinet with a pull-out shelf on the lower shelf for easier access for that shelf.
The original 1/2 bath window in the new tub/shower area was replaced with a new vinyl window and wrapped with Lanmark to provide a watertight system.
To give plenty of lighting at the vanity, George Kovacs LED lights fixtures were installed over each sink. This bathroom is now a light and bright space that will be functional and beautiful for years to come.
This project was designed for and completed by Corvallis Custom Kitchens and Baths.
Photos by: H. Needham
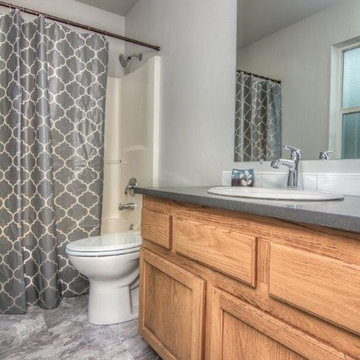
На фото: главная ванная комната среднего размера в стиле кантри с фасадами в стиле шейкер, фасадами цвета дерева среднего тона, ванной в нише, душем в нише, раздельным унитазом, белой плиткой, керамической плиткой, серыми стенами, полом из линолеума, накладной раковиной, столешницей из гранита, серым полом и шторкой для ванной
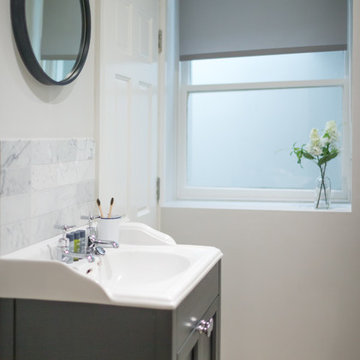
Nick Wilcox Brown
На фото: большая детская ванная комната в скандинавском стиле с фасадами в стиле шейкер, черными фасадами, накладной ванной, душем над ванной, раздельным унитазом, серой плиткой, мраморной плиткой, серыми стенами, полом из линолеума и консольной раковиной
На фото: большая детская ванная комната в скандинавском стиле с фасадами в стиле шейкер, черными фасадами, накладной ванной, душем над ванной, раздельным унитазом, серой плиткой, мраморной плиткой, серыми стенами, полом из линолеума и консольной раковиной
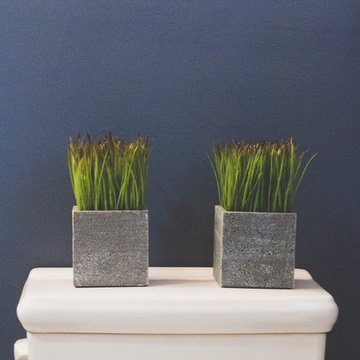
Interior Design by Decoria Interiors.
Contractor Services provided by Decoria Interiors.
Carpentry by Obenaus Construction.
Painting by Mike Fecteau.
Electrical by Larsen's Electric.
Plumbing by R.Haley Plumbing & Heating
Decoria Interiors services between Edmundston and Moncton in New Brunswick, Canada. Projects outside of this boundary, please contact to discuss.
Email: decoriainteriors@gmail.com
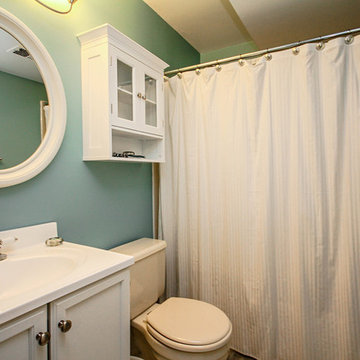
Roman Caprano
Идея дизайна: детская ванная комната среднего размера в классическом стиле с накладной раковиной, фасадами в стиле шейкер, белыми фасадами, столешницей из искусственного камня, унитазом-моноблоком, белой плиткой, керамической плиткой, синими стенами и полом из линолеума
Идея дизайна: детская ванная комната среднего размера в классическом стиле с накладной раковиной, фасадами в стиле шейкер, белыми фасадами, столешницей из искусственного камня, унитазом-моноблоком, белой плиткой, керамической плиткой, синими стенами и полом из линолеума
Ванная комната с фасадами в стиле шейкер и полом из линолеума – фото дизайна интерьера
8