Ванная комната с фасадами в стиле шейкер и полом из известняка – фото дизайна интерьера
Сортировать:
Бюджет
Сортировать:Популярное за сегодня
141 - 160 из 1 148 фото
1 из 3
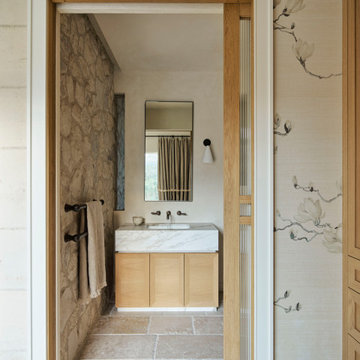
На фото: ванная комната в стиле кантри с каменной плиткой, встроенной тумбой, фасадами в стиле шейкер, фасадами цвета дерева среднего тона, бежевой плиткой, бежевыми стенами, полом из известняка, мраморной столешницей, бежевым полом, разноцветной столешницей и тумбой под одну раковину
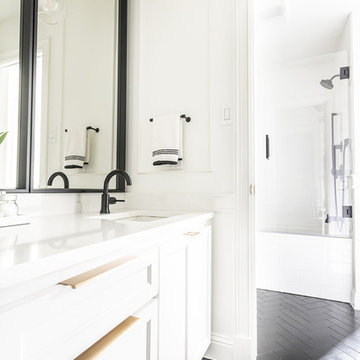
Black and white beautifully combined make this bathroom sleek and chic. Clean lines and modern design elements encompass this client's flawless design flair.
Photographer: Morgan English @theenglishden
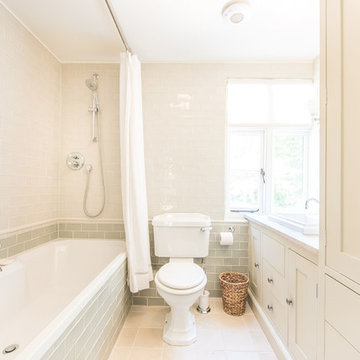
Stanford Wood Cottage extension and conversion project by Absolute Architecture. Photos by Jaw Designs, Kitchens and joinery by Ben Heath.
Стильный дизайн: маленькая ванная комната в классическом стиле с фасадами в стиле шейкер, серыми фасадами, накладной ванной, душем без бортиков, серой плиткой, керамической плиткой, серыми стенами, полом из известняка, накладной раковиной, столешницей из известняка и раздельным унитазом для на участке и в саду - последний тренд
Стильный дизайн: маленькая ванная комната в классическом стиле с фасадами в стиле шейкер, серыми фасадами, накладной ванной, душем без бортиков, серой плиткой, керамической плиткой, серыми стенами, полом из известняка, накладной раковиной, столешницей из известняка и раздельным унитазом для на участке и в саду - последний тренд
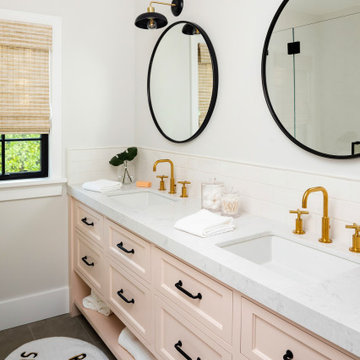
Beautiful kids bathroom with pale pink double sink vanity cabinet. Cambria Quartz countertop with Kohler undermounts sinks and Brizo satin brass faucets. Black and brass pendant lights over circular mirrors with black frames. Subway tile backsplash. Black drawer pull cabinet hardware.
Photo by Molly Rose Photography
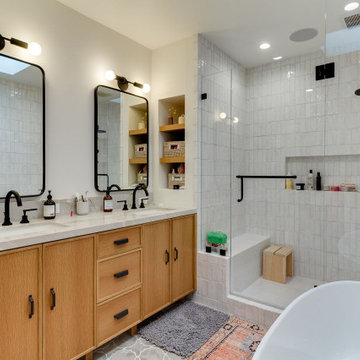
Стильный дизайн: ванная комната с фасадами в стиле шейкер, фасадами цвета дерева среднего тона, отдельно стоящей ванной, душем в нише, биде, белой плиткой, керамической плиткой, белыми стенами, полом из известняка, врезной раковиной, столешницей из кварцита, серым полом, душем с распашными дверями, бежевой столешницей, нишей, тумбой под две раковины и встроенной тумбой - последний тренд
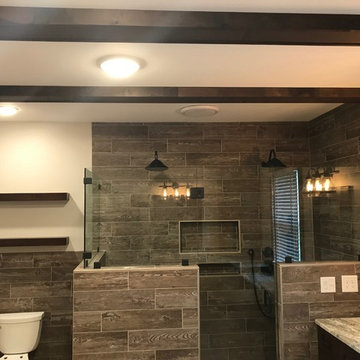
Идея дизайна: главная ванная комната среднего размера в стиле рустика с угловым душем, унитазом-моноблоком, коричневой плиткой, керамогранитной плиткой, бежевыми стенами, полом из известняка, врезной раковиной, столешницей из гранита, бежевым полом, душем с распашными дверями, темными деревянными фасадами, серой столешницей и фасадами в стиле шейкер
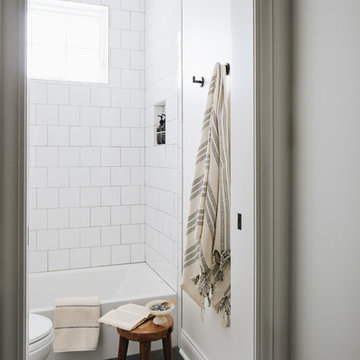
Стильный дизайн: детский совмещенный санузел среднего размера в стиле неоклассика (современная классика) с фасадами в стиле шейкер, серыми фасадами, накладной ванной, душем над ванной, раздельным унитазом, черной плиткой, терракотовой плиткой, белыми стенами, полом из известняка, врезной раковиной, столешницей из искусственного кварца, серым полом, шторкой для ванной, белой столешницей, тумбой под две раковины и встроенной тумбой - последний тренд
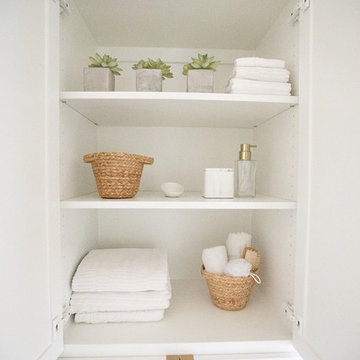
Black and white beautifully combined make this bathroom sleek and chic. Clean lines and modern design elements encompass this client's flawless design flair.
Photographer: Morgan English @theenglishden
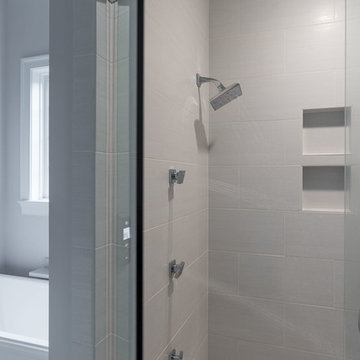
Shaun Ring
На фото: главная ванная комната среднего размера в стиле кантри с фасадами в стиле шейкер, белыми фасадами, отдельно стоящей ванной, душем в нише, раздельным унитазом, белой плиткой, керамогранитной плиткой, серыми стенами, полом из известняка, врезной раковиной, столешницей из искусственного кварца, белым полом и душем с распашными дверями с
На фото: главная ванная комната среднего размера в стиле кантри с фасадами в стиле шейкер, белыми фасадами, отдельно стоящей ванной, душем в нише, раздельным унитазом, белой плиткой, керамогранитной плиткой, серыми стенами, полом из известняка, врезной раковиной, столешницей из искусственного кварца, белым полом и душем с распашными дверями с
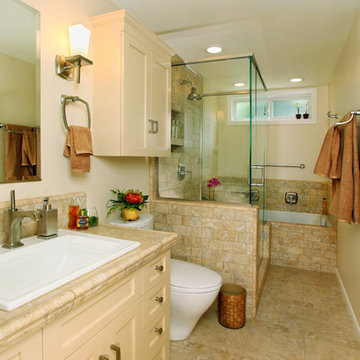
Charles Metivier Photography
Источник вдохновения для домашнего уюта: ванная комната среднего размера в классическом стиле с фасадами в стиле шейкер, бежевыми фасадами, ванной в нише, душевой комнатой, унитазом-моноблоком, керамогранитной плиткой, бежевыми стенами, полом из известняка, душевой кабиной, накладной раковиной, столешницей из известняка, бежевым полом и душем с распашными дверями
Источник вдохновения для домашнего уюта: ванная комната среднего размера в классическом стиле с фасадами в стиле шейкер, бежевыми фасадами, ванной в нише, душевой комнатой, унитазом-моноблоком, керамогранитной плиткой, бежевыми стенами, полом из известняка, душевой кабиной, накладной раковиной, столешницей из известняка, бежевым полом и душем с распашными дверями
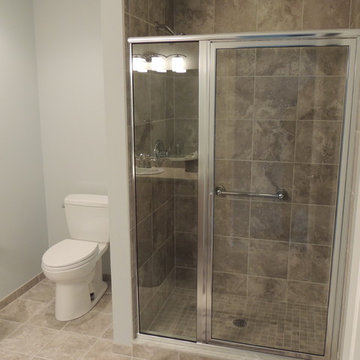
На фото: ванная комната среднего размера в классическом стиле с фасадами в стиле шейкер, фасадами цвета дерева среднего тона, душем в нише, унитазом-моноблоком, бежевой плиткой, каменной плиткой, серыми стенами, полом из известняка, душевой кабиной, накладной раковиной и столешницей из ламината
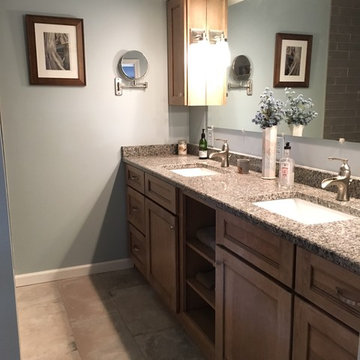
**Not a TileCraft, Inc installation**
На фото: ванная комната среднего размера в стиле неоклассика (современная классика) с фасадами в стиле шейкер, фасадами цвета дерева среднего тона, душем в нише, раздельным унитазом, серой плиткой, керамогранитной плиткой, серыми стенами, полом из известняка, душевой кабиной, врезной раковиной и столешницей из гранита с
На фото: ванная комната среднего размера в стиле неоклассика (современная классика) с фасадами в стиле шейкер, фасадами цвета дерева среднего тона, душем в нише, раздельным унитазом, серой плиткой, керамогранитной плиткой, серыми стенами, полом из известняка, душевой кабиной, врезной раковиной и столешницей из гранита с
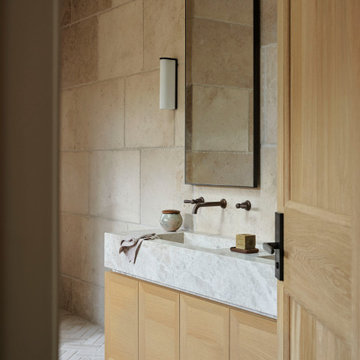
Свежая идея для дизайна: ванная комната в стиле кантри с фасадами в стиле шейкер, фасадами цвета дерева среднего тона, бежевой плиткой, каменной плиткой, бежевыми стенами, полом из известняка, мраморной столешницей, бежевым полом, разноцветной столешницей и тумбой под две раковины - отличное фото интерьера
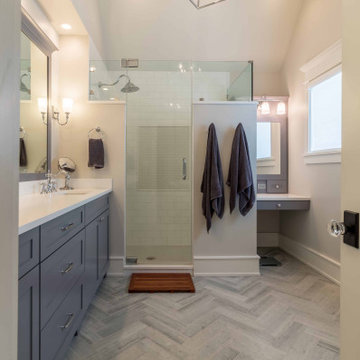
На фото: большая главная, серо-белая ванная комната в стиле кантри с фасадами в стиле шейкер, синими фасадами, душем в нише, унитазом-моноблоком, белой плиткой, плиткой из известняка, полом из известняка, монолитной раковиной, столешницей из искусственного камня, синим полом, душем с раздвижными дверями, белой столешницей, сиденьем для душа, тумбой под одну раковину, напольной тумбой, потолком с обоями, обоями на стенах и белыми стенами
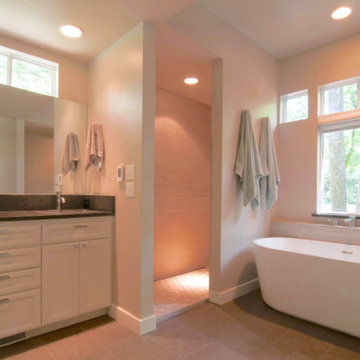
Remodeled master bathroom consisting of travertine tiles, heated stone floors, freestanding tub, and leathered granite countertops.
На фото: большая главная ванная комната в стиле модернизм с отдельно стоящей ванной, душем без бортиков, бежевой плиткой, плиткой из травертина, столешницей из гранита, открытым душем, встроенной тумбой, черным полом, черной столешницей, полом из известняка, фасадами в стиле шейкер, белыми фасадами и тумбой под две раковины с
На фото: большая главная ванная комната в стиле модернизм с отдельно стоящей ванной, душем без бортиков, бежевой плиткой, плиткой из травертина, столешницей из гранита, открытым душем, встроенной тумбой, черным полом, черной столешницей, полом из известняка, фасадами в стиле шейкер, белыми фасадами и тумбой под две раковины с
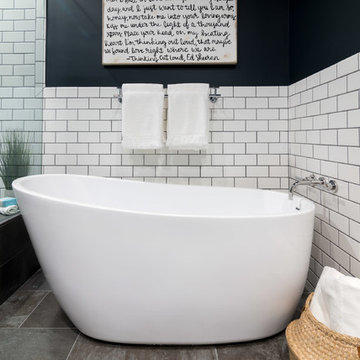
White subway tile in a matte finish was the perfect color and finish for the lighting in this bathroom.
На фото: главная ванная комната среднего размера в стиле модернизм с фасадами в стиле шейкер, темными деревянными фасадами, отдельно стоящей ванной, угловым душем, плиткой кабанчик, серыми стенами, врезной раковиной, столешницей из искусственного камня, серым полом, душем с распашными дверями, белой столешницей, белой плиткой, полом из известняка и раздельным унитазом
На фото: главная ванная комната среднего размера в стиле модернизм с фасадами в стиле шейкер, темными деревянными фасадами, отдельно стоящей ванной, угловым душем, плиткой кабанчик, серыми стенами, врезной раковиной, столешницей из искусственного камня, серым полом, душем с распашными дверями, белой столешницей, белой плиткой, полом из известняка и раздельным унитазом
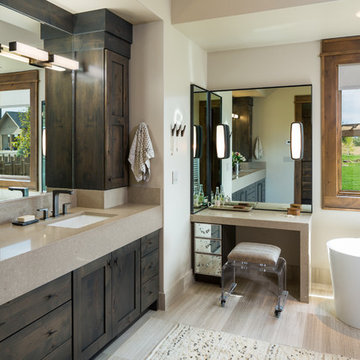
Neumann Photography
Источник вдохновения для домашнего уюта: большая ванная комната в стиле рустика с фасадами в стиле шейкер, отдельно стоящей ванной, белыми стенами, полом из известняка, врезной раковиной, столешницей из искусственного кварца, бежевым полом и темными деревянными фасадами
Источник вдохновения для домашнего уюта: большая ванная комната в стиле рустика с фасадами в стиле шейкер, отдельно стоящей ванной, белыми стенами, полом из известняка, врезной раковиной, столешницей из искусственного кварца, бежевым полом и темными деревянными фасадами

In the course of our design work, we completely re-worked the kitchen layout, designed new cabinetry for the kitchen, bathrooms, and living areas. The new great room layout provides a focal point in the fireplace and creates additional seating without moving walls. On the upper floor, we significantly remodeled all the bathrooms. The color palette was simplified and calmed by using a cool palette of grays, blues, and natural textures.
Our aesthetic goal for the project was to assemble a warm, casual, family-friendly palette of materials; linen, leather, natural wood and stone, cozy rugs, and vintage textiles. The reclaimed beam as a mantle and subtle grey walls create a strong graphic element which is balanced and echoed by more delicate textile patterns.
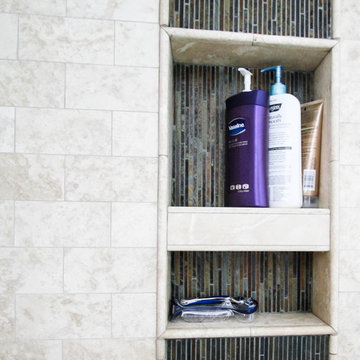
Everything inside the bathroom was removed and newly installed with a smaller Jacuzzi, new vanities with bigger cabinet space, and brand new state-of-the-art shower and heated flooring. The former monotone space was replaced with carefully selected color palette to create a spacious room of comfort. The construction process required the bathroom to be entirely stripped down to its wood frame. The wall separating the shower/toilet area and the remaining bathroom was taken away. The existing closet was demolished and rebuilt at two feet away from original location to create a bigger shower. Brand new heated flooring with programmable digital thermostat was installed, along with electrical work and new marble tiling. The replacement of the Jacuzzi required new plumbing and electrical lines, a new wood frame built specifically for the tub selected by the client, and a new granite top with new modern styled faucets and drains.
The new vanities allowed for extra storage space and only necessary items around the sink area. The removal of the former pocket door created a brighter area for the shower/toilet and an easier flow of circulation. Inside the shower area, a whole new set of fixtures were installed including body sprays and faucets with thermostatic valve. The shower walls were finished with moisture resistant drywall, and the innovative built-in shelf allowed for a clutter-free shower space. It also has a new style of drain, which has the ability to handle high water flow, ideal for multiple body sprays in the new shower. Its lack of visible screws is also comfortable for the foot when showering.
The final outcome of the bathroom remodeling was exactly what the client had been searching for: updated vanities and shower, more standing area, and detail designs of everything. All the fixtures throughout the bathroom have been replaced with a simple, modern design that better suits the client’s lifestyle. The entire color composition of the backsplash, mirror frame, countertop, cabinets and tiling added a comfortable and warm atmosphere to a better functioning room.
Visit us at www.dremodeling.com!
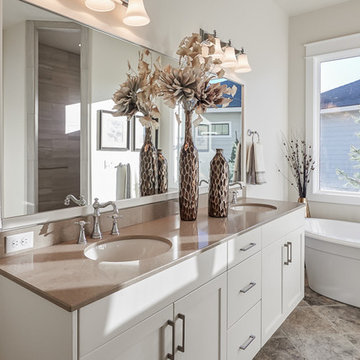
David Fish
Стильный дизайн: главная ванная комната: освещение в стиле неоклассика (современная классика) с врезной раковиной, фасадами в стиле шейкер, белыми фасадами, столешницей из кварцита, отдельно стоящей ванной, бежевой плиткой, керамогранитной плиткой, бежевыми стенами и полом из известняка - последний тренд
Стильный дизайн: главная ванная комната: освещение в стиле неоклассика (современная классика) с врезной раковиной, фасадами в стиле шейкер, белыми фасадами, столешницей из кварцита, отдельно стоящей ванной, бежевой плиткой, керамогранитной плиткой, бежевыми стенами и полом из известняка - последний тренд
Ванная комната с фасадами в стиле шейкер и полом из известняка – фото дизайна интерьера
8