Ванная комната с фасадами в стиле шейкер и подвесной раковиной – фото дизайна интерьера
Сортировать:
Бюджет
Сортировать:Популярное за сегодня
101 - 120 из 625 фото
1 из 3
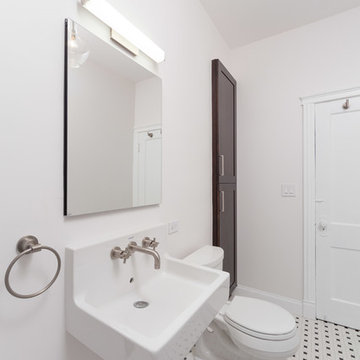
A vintage bathroom that needed renovating to have a more up-to-date feel. For a fun, classic look, we made this bathroom black and white with a splash of metallic silver. We replaced the pedestal sink with a contemporary square, wall mounted sink & faucet, repainted the radiator, an accented black chair rail, and installed new black and white rectangular tile flooring.
Home located in Edgewater, Chicago. Designed by Chi Renovation & Design who serve Chicago and it's surrounding suburbs, with an emphasis on the North Side and North Shore. You'll find their work from the Loop through Lincoln Park, Skokie, Wilmette, and all of the way up to Lake Forest.
For more about Chi Renovation & Design, click here: https://www.chirenovation.com/
To learn more about this project, click here: https://www.chirenovation.com/portfolio/vintage-bathrooms-renovation/
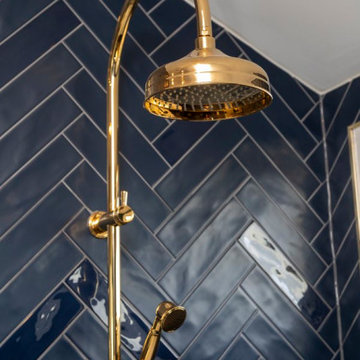
The deep midnight blue floor to celling tiles add that luxury feel to this ensuite bathroom.
With shaker style cabinetry that has been a theme throughout the home and polished gold hardware adding that extra element, to an already stunning bathroom.
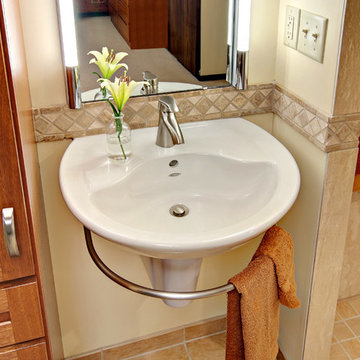
An open wall-hung sink allows for wheelchair access at the the height needed by this client, with items within easy reach in the cabinet beside it. The top drawer of the cabinet functions as a pull-out counter space with sides that prevent items from being knocked to the floor. Photography by Mark Ehlen, Ehlen Creative
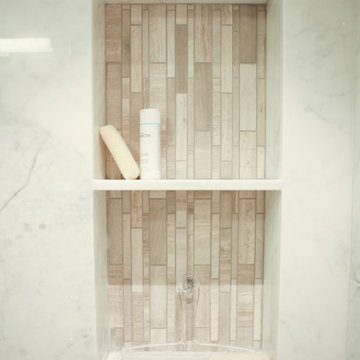
На фото: маленькая ванная комната в стиле неоклассика (современная классика) с фасадами в стиле шейкер, темными деревянными фасадами, душем в нише, унитазом-моноблоком, белой плиткой, мраморной плиткой, белыми стенами, мраморным полом, подвесной раковиной, столешницей из искусственного камня, белым полом, душем с распашными дверями, белой столешницей, нишей, тумбой под одну раковину и подвесной тумбой для на участке и в саду с
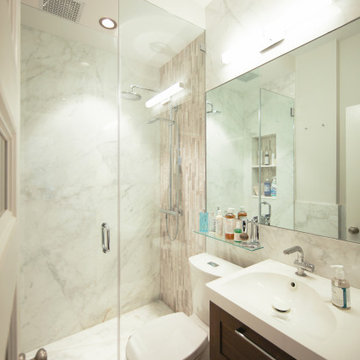
Идея дизайна: маленькая ванная комната в стиле неоклассика (современная классика) с фасадами в стиле шейкер, темными деревянными фасадами, душем в нише, унитазом-моноблоком, белой плиткой, мраморной плиткой, белыми стенами, мраморным полом, подвесной раковиной, столешницей из искусственного камня, белым полом, душем с распашными дверями, белой столешницей, нишей, тумбой под одну раковину и подвесной тумбой для на участке и в саду
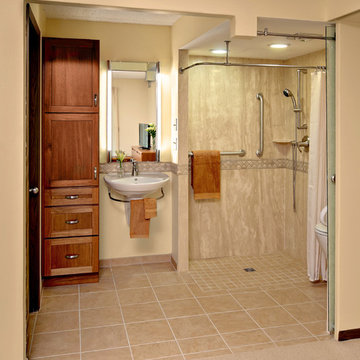
The entire new bathroom is open for easy wheelchair access but an obscured glass pocket door is installed next to the toilet for a measure of privacy when desired. Photography by Mark Ehlen, Ehlen Creative
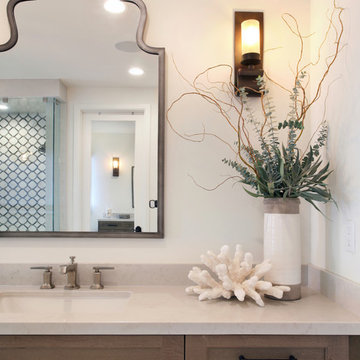
Свежая идея для дизайна: огромная главная ванная комната в средиземноморском стиле с фасадами в стиле шейкер, фасадами цвета дерева среднего тона, отдельно стоящей ванной, душем в нише, белой плиткой, плиткой из листового камня, белыми стенами, полом из известняка, подвесной раковиной, столешницей из искусственного кварца, серым полом, душем с распашными дверями и белой столешницей - отличное фото интерьера
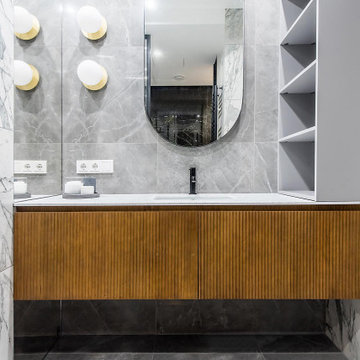
Ванная комната - керамогранит, стекло, покраска, МДФ панели, зеркало - квартира в ЖК ВТБ Арена Парк
Свежая идея для дизайна: главная, серо-белая ванная комната среднего размера в стиле фьюжн с фасадами в стиле шейкер, коричневыми фасадами, ванной в нише, открытым душем, инсталляцией, разноцветной плиткой, керамогранитной плиткой, разноцветными стенами, полом из керамической плитки, подвесной раковиной, столешницей из гранита, серым полом, открытым душем, серой столешницей, зеркалом с подсветкой, тумбой под одну раковину, подвесной тумбой, многоуровневым потолком и панелями на стенах - отличное фото интерьера
Свежая идея для дизайна: главная, серо-белая ванная комната среднего размера в стиле фьюжн с фасадами в стиле шейкер, коричневыми фасадами, ванной в нише, открытым душем, инсталляцией, разноцветной плиткой, керамогранитной плиткой, разноцветными стенами, полом из керамической плитки, подвесной раковиной, столешницей из гранита, серым полом, открытым душем, серой столешницей, зеркалом с подсветкой, тумбой под одну раковину, подвесной тумбой, многоуровневым потолком и панелями на стенах - отличное фото интерьера

This powder blue and white basement bathroom is crisp and clean with white subway tile in a herringbone pattern on its walls and blue penny round floor tiles. The shower also has white subway wall tiles in a herringbone pattern and blue penny round floor tiles. Enclosing the shower floor is marble sill. The nook with shelving provides storage.
What started as an addition project turned into a full house remodel in this Modern Craftsman home in Narberth, PA. The addition included the creation of a sitting room, family room, mudroom and third floor. As we moved to the rest of the home, we designed and built a custom staircase to connect the family room to the existing kitchen. We laid red oak flooring with a mahogany inlay throughout house. Another central feature of this is home is all the built-in storage. We used or created every nook for seating and storage throughout the house, as you can see in the family room, dining area, staircase landing, bedroom and bathrooms. Custom wainscoting and trim are everywhere you look, and gives a clean, polished look to this warm house.
Rudloff Custom Builders has won Best of Houzz for Customer Service in 2014, 2015 2016, 2017 and 2019. We also were voted Best of Design in 2016, 2017, 2018, 2019 which only 2% of professionals receive. Rudloff Custom Builders has been featured on Houzz in their Kitchen of the Week, What to Know About Using Reclaimed Wood in the Kitchen as well as included in their Bathroom WorkBook article. We are a full service, certified remodeling company that covers all of the Philadelphia suburban area. This business, like most others, developed from a friendship of young entrepreneurs who wanted to make a difference in their clients’ lives, one household at a time. This relationship between partners is much more than a friendship. Edward and Stephen Rudloff are brothers who have renovated and built custom homes together paying close attention to detail. They are carpenters by trade and understand concept and execution. Rudloff Custom Builders will provide services for you with the highest level of professionalism, quality, detail, punctuality and craftsmanship, every step of the way along our journey together.
Specializing in residential construction allows us to connect with our clients early in the design phase to ensure that every detail is captured as you imagined. One stop shopping is essentially what you will receive with Rudloff Custom Builders from design of your project to the construction of your dreams, executed by on-site project managers and skilled craftsmen. Our concept: envision our client’s ideas and make them a reality. Our mission: CREATING LIFETIME RELATIONSHIPS BUILT ON TRUST AND INTEGRITY.
Photo Credit: Linda McManus Images
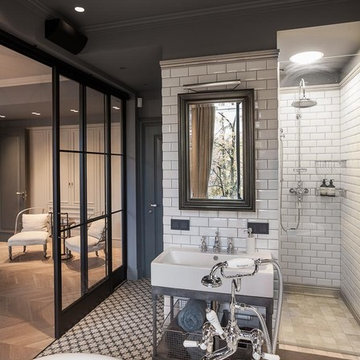
Пример оригинального дизайна: главная ванная комната среднего размера в стиле лофт с фасадами в стиле шейкер, серыми фасадами, отдельно стоящей ванной, открытым душем, серой плиткой, плиткой кабанчик, серыми стенами, полом из керамогранита и подвесной раковиной
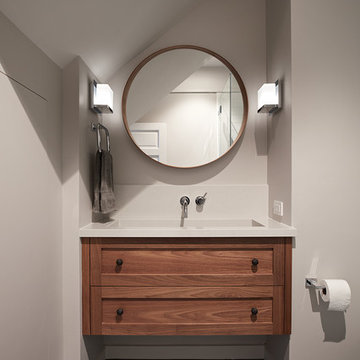
Mariko Reed
Источник вдохновения для домашнего уюта: ванная комната в стиле неоклассика (современная классика) с фасадами в стиле шейкер, фасадами цвета дерева среднего тона, угловым душем, унитазом-моноблоком, белой плиткой, плиткой кабанчик, серыми стенами, полом из керамогранита, душевой кабиной, подвесной раковиной, столешницей из искусственного кварца, серым полом и душем с распашными дверями
Источник вдохновения для домашнего уюта: ванная комната в стиле неоклассика (современная классика) с фасадами в стиле шейкер, фасадами цвета дерева среднего тона, угловым душем, унитазом-моноблоком, белой плиткой, плиткой кабанчик, серыми стенами, полом из керамогранита, душевой кабиной, подвесной раковиной, столешницей из искусственного кварца, серым полом и душем с распашными дверями
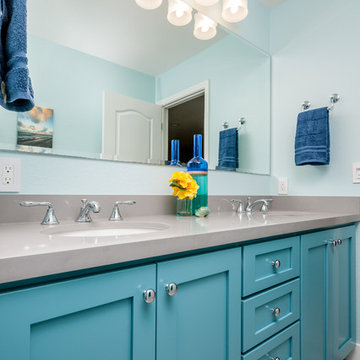
Ian Coleman
На фото: детская ванная комната среднего размера в стиле неоклассика (современная классика) с подвесной раковиной, фасадами в стиле шейкер, синими фасадами, столешницей из искусственного кварца, ванной в нише, душем над ванной, серой плиткой, керамогранитной плиткой, синими стенами и полом из керамогранита с
На фото: детская ванная комната среднего размера в стиле неоклассика (современная классика) с подвесной раковиной, фасадами в стиле шейкер, синими фасадами, столешницей из искусственного кварца, ванной в нише, душем над ванной, серой плиткой, керамогранитной плиткой, синими стенами и полом из керамогранита с
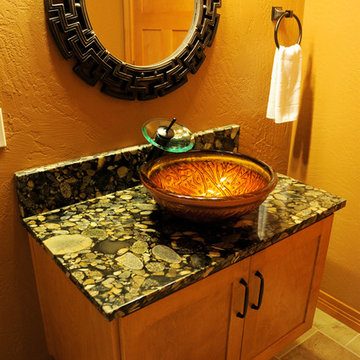
Стильный дизайн: ванная комната среднего размера в классическом стиле с подвесной раковиной, фасадами в стиле шейкер, фасадами цвета дерева среднего тона, столешницей из искусственного кварца, оранжевыми стенами, полом из керамической плитки и душевой кабиной - последний тренд
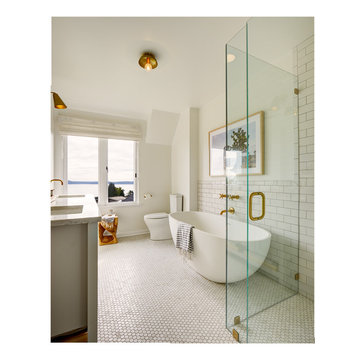
Spacious upstairs new master bath with free standing tub, all brass plumbing fixtures, subway tile, marble hex tile. Magnolia Tudor residence, whole house remodel.
Built by Blue Sound Construction, 2016. Photos: Alex Hayden
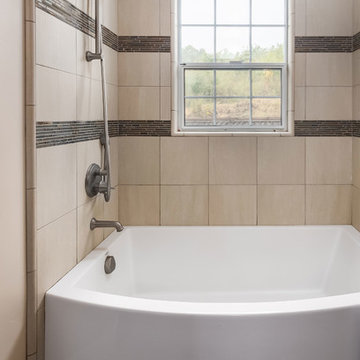
The bathtub and shower area takes advantage of simple beige 12 inch tiles along with dark glass tile liners that help to anchor the look and add some great contrast to this space. Brushed nickel fixtures, including a functional shower hose make for a simple look.
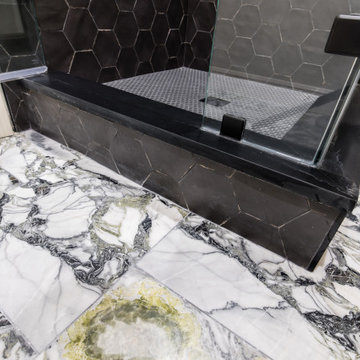
This Guest bath was created by incorporating the original laundry room space off the kitchen. From a space-planning perspective, it made more sense to create a guest room and bath for needed value. This bath was a fun twist of light and dark keeping within our overall moody aesthetic.
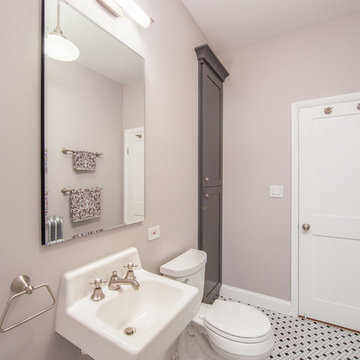
This bathroom renovation kept the vintage ambiance while incorporating a few contemporary finishes. We replaced the pedestal sink with a contemporary square, wall mounted sink & faucet, repainted the radiator in a glamorous silver color, installed octagon-designed floor tiles, new subway tile, designed a sleek medicine cabinet, and installed two shower shelves that were safe and out of reach from the client’s children.
Designed by Chi Renovation & Design who serve Chicago and it's surrounding suburbs, with an emphasis on the North Side and North Shore. You'll find their work from the Loop through Lincoln Park, Skokie, Wilmette, and all of the way up to Lake Forest.
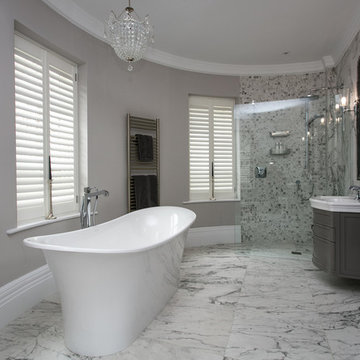
Master en suite bathroom
Rebecca Faith Photography
Источник вдохновения для домашнего уюта: большая главная ванная комната в классическом стиле с фасадами в стиле шейкер, серыми фасадами, отдельно стоящей ванной, открытым душем, раздельным унитазом, серой плиткой, мраморной плиткой, серыми стенами, мраморным полом, подвесной раковиной, серым полом и открытым душем
Источник вдохновения для домашнего уюта: большая главная ванная комната в классическом стиле с фасадами в стиле шейкер, серыми фасадами, отдельно стоящей ванной, открытым душем, раздельным унитазом, серой плиткой, мраморной плиткой, серыми стенами, мраморным полом, подвесной раковиной, серым полом и открытым душем
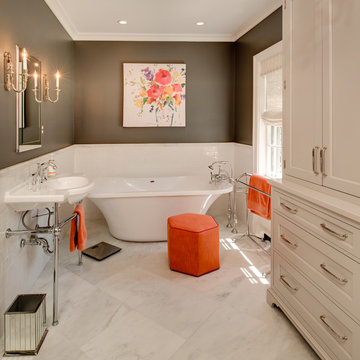
Свежая идея для дизайна: ванная комната в стиле неоклассика (современная классика) с фасадами в стиле шейкер, отдельно стоящей ванной, плиткой кабанчик, серыми стенами, подвесной раковиной и белым полом - отличное фото интерьера
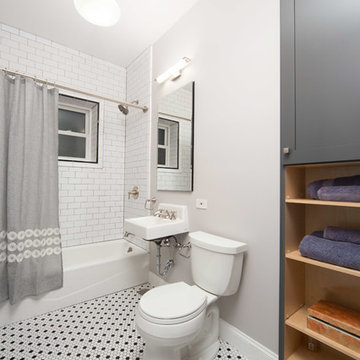
This bathroom renovation kept the vintage ambiance while incorporating a few contemporary finishes. We replaced the pedestal sink with a contemporary square, wall mounted sink & faucet, repainted the radiator in a glamorous silver color, installed octagon-designed floor tiles, new subway tile, designed a sleek medicine cabinet, and installed two shower shelves that were safe and out of reach from the client’s children.
Home located in Edgewater, Chicago. Designed by Chi Renovation & Design who serve Chicago and it's surrounding suburbs, with an emphasis on the North Side and North Shore. You'll find their work from the Loop through Lincoln Park, Skokie, Wilmette, and all of the way up to Lake Forest.
For more about Chi Renovation & Design, click here: https://www.chirenovation.com/
To learn more about this project, click here: https://www.chirenovation.com/portfolio/vintage-bathrooms-renovation/
Ванная комната с фасадами в стиле шейкер и подвесной раковиной – фото дизайна интерьера
6