Ванная комната с фасадами в стиле шейкер и открытым душем – фото дизайна интерьера
Сортировать:
Бюджет
Сортировать:Популярное за сегодня
121 - 140 из 11 591 фото
1 из 3
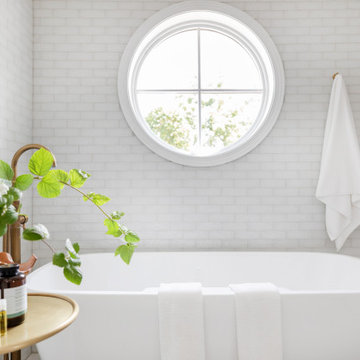
The clients vision was a light filled space that didn't close the window off from the vanity area. The goal was to keep the new Master Bath open and bright.
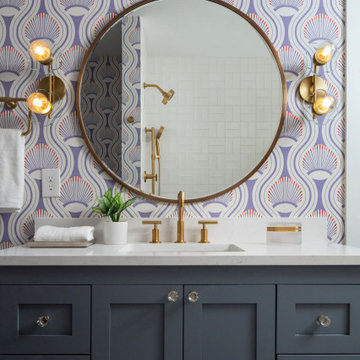
На фото: большая детская ванная комната в стиле неоклассика (современная классика) с фасадами в стиле шейкер, серыми фасадами, ванной в нише, душем в нише, унитазом-моноблоком, белой плиткой, керамической плиткой, белыми стенами, полом из керамогранита, врезной раковиной, столешницей из искусственного кварца, белым полом, открытым душем, белой столешницей, нишей, тумбой под одну раковину и встроенной тумбой

Hollywood Hills, CA - Addition to an Existing Home / Bathroom area
Framing of structure, drywall, insulation, all required plumbing and electrical needs per the project.
Installation of all tile work; Shower, walls and flooring. Installation of shower enclosure, faucets and shower sprays, toilet, windows and a fresh paint to finish.

Main Floor Bathroom Renovation
Стильный дизайн: маленькая ванная комната в стиле лофт с фасадами в стиле шейкер, синими фасадами, душем без бортиков, раздельным унитазом, белой плиткой, керамической плиткой, белыми стенами, полом из мозаичной плитки, душевой кабиной, врезной раковиной, столешницей из искусственного кварца, серым полом, открытым душем, черной столешницей, нишей, тумбой под одну раковину и встроенной тумбой для на участке и в саду - последний тренд
Стильный дизайн: маленькая ванная комната в стиле лофт с фасадами в стиле шейкер, синими фасадами, душем без бортиков, раздельным унитазом, белой плиткой, керамической плиткой, белыми стенами, полом из мозаичной плитки, душевой кабиной, врезной раковиной, столешницей из искусственного кварца, серым полом, открытым душем, черной столешницей, нишей, тумбой под одну раковину и встроенной тумбой для на участке и в саду - последний тренд
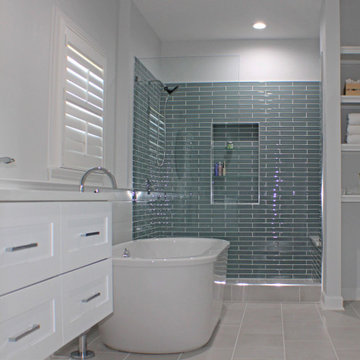
This contemporary bath design in Springfield is a relaxing retreat with a large shower, freestanding tub, and soothing color scheme. The custom alcove shower enclosure includes a Delta showerhead, recessed storage niche with glass shelves, and built-in shower bench. Stunning green glass wall tile from Lia turns this shower into an eye catching focal point. The American Standard freestanding bathtub pairs beautifully with an American Standard floor mounted tub filler faucet. The bathroom vanity is a Medallion Cabinetry white shaker style wall-mounted cabinet, which adds to the spa style atmosphere of this bathroom remodel. The vanity includes two Miseno rectangular undermount sinks with Miseno single lever faucets. The cabinetry is accented by Richelieu polished chrome hardware, as well as two round mirrors and vanity lights. The spacious design includes recessed shelves, perfect for storing spare linens or display items. This bathroom design is sure to be the ideal place to relax.
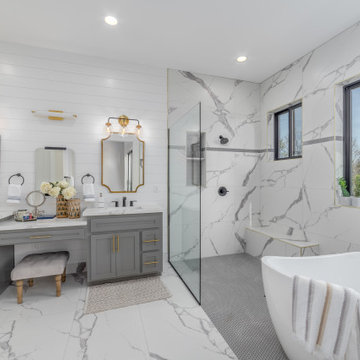
Свежая идея для дизайна: большая главная ванная комната в стиле неоклассика (современная классика) с фасадами в стиле шейкер, серыми фасадами, отдельно стоящей ванной, душем без бортиков, врезной раковиной, столешницей из искусственного кварца, открытым душем, белой столешницей, тумбой под две раковины и встроенной тумбой - отличное фото интерьера

Hexagon Bathroom, Small Bathrooms Perth, Small Bathroom Renovations Perth, Bathroom Renovations Perth WA, Open Shower, Small Ensuite Ideas, Toilet In Shower, Shower and Toilet Area, Small Bathroom Ideas, Subway and Hexagon Tiles, Wood Vanity Benchtop, Rimless Toilet, Black Vanity Basin

Inspired by the existing Regency period details with contemporary elements introduced, this master bedroom, en-suite and dressing room (accessed by a hidden doorway) was designed by Lathams as part of a comprehensive interior design scheme for the entire property.
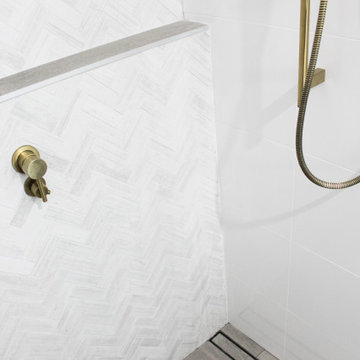
Herringbone Feature Tile, Feature Wall, Wall Hung Vanity, In Wall Vanity Mixer, Dark Blue Vanity, Grey and White Bathroom, Fixed Panel Screen, Frameless Shower Screen, Small Ensuite, Small Bathroom Renovations, Small Bathrooms, Brass Tapware, Brushed Brass Tapware
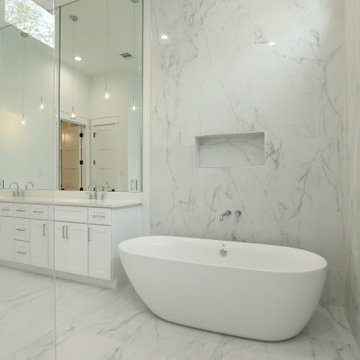
Breathtaking wet room Master bath with large format Carrara and Statuary white porcelain tile throughout, large custom shampoo niches & shower bench with 3 large transom windows. Extra large freestanding tub, counter to ceiling mirrors & pendant lighting.
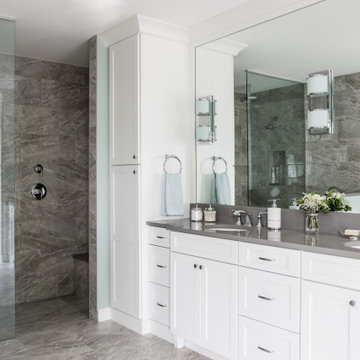
Timeless white cabinetry, warm grey tile and quartz counter tops combine to create a spa-like bathroom in this North Kingstown, RI master bathroom. The same 12x24 porcelain tile is used on the bathroom floor and shower walls with a honed finish on the floor and polished in the shower. The shower and faucets are the Devonshire collection from Kohler in polished chrome.
Photography by Erin Little
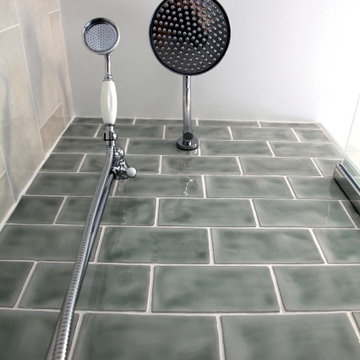
Traditional styling in this long bathroom with a walk in shower area
На фото: большая главная ванная комната в классическом стиле с фасадами в стиле шейкер, темными деревянными фасадами, отдельно стоящей ванной, открытым душем, раздельным унитазом, зеленой плиткой, керамической плиткой, серыми стенами, полом из керамогранита, настольной раковиной, стеклянной столешницей, открытым душем и зеленой столешницей
На фото: большая главная ванная комната в классическом стиле с фасадами в стиле шейкер, темными деревянными фасадами, отдельно стоящей ванной, открытым душем, раздельным унитазом, зеленой плиткой, керамической плиткой, серыми стенами, полом из керамогранита, настольной раковиной, стеклянной столешницей, открытым душем и зеленой столешницей
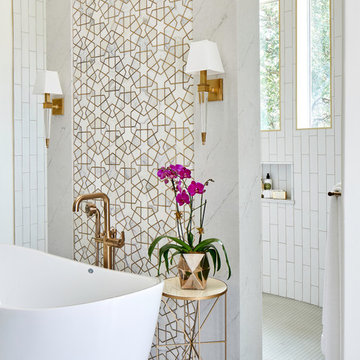
This stunning master suite is part of a whole house design and renovation project by Haven Design and Construction. The master bath features a 22' cupola with a breathtaking shell chandelier, a freestanding tub, a gold and marble mosaic accent wall behind the tub, a curved walk in shower, his and hers vanities with a drop down seated vanity area for her, complete with hairdryer pullouts and a lucite vanity bench.
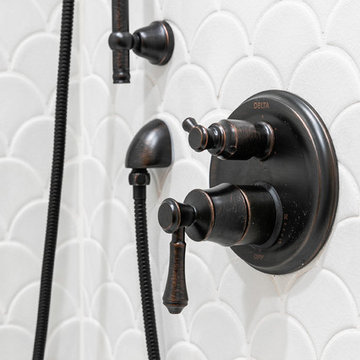
The bathrooms in this Golden, Colorado, home are a mix of rustic and refined design — such as this copper vessel sink set against a wood shiplap wall, neutral color palettes, and bronze hardware:
Project designed by Denver, Colorado interior designer Margarita Bravo. She serves Denver as well as surrounding areas such as Cherry Hills Village, Englewood, Greenwood Village, and Bow Mar.
For more about MARGARITA BRAVO, click here: https://www.margaritabravo.com/
To learn more about this project, click here:
https://www.margaritabravo.com/portfolio/modern-rustic-bathrooms-colorado/
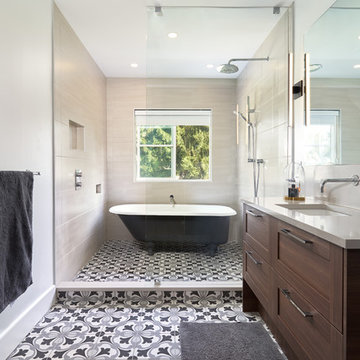
Свежая идея для дизайна: ванная комната в стиле неоклассика (современная классика) с фасадами в стиле шейкер, темными деревянными фасадами, отдельно стоящей ванной, бежевой плиткой, белыми стенами, врезной раковиной, разноцветным полом, серой столешницей, душевой комнатой и открытым душем - отличное фото интерьера
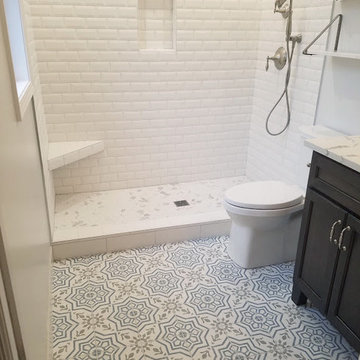
In this Lake View bathroom, we kept the floorplan and not much else.
The main feature is the custom walk-in shower, with beveled white subway tiles, corner bench, and framed niche. There are a luxurious 3 showerheads: standard, rainfall, and handheld. With smooth curves and a modern brushed nickel finish, the shower fixtures are environmentally conscious and ADA compliant. The shower floor is a porcelain 2×2 hexagon mosaic with a marble print. This gives you the look of expensive stone, but without the maintenance and slipping of the real thing. The tile coordinates with the statuary classique quartz used on the vanity counter, which also has a polished marble print to it, and the bracket wall shelves which are real marble (though you can hardly tell the difference by looking).
The Bertch vanity is a dark cherry shale finish to give some contrast in the white bathroom, with shaker doors and an undermount sink.
The original bathroom was lacking in storage, so we took down the extra-wide mirror. In its place, we have those open shelves and an oval mirrored medicine cabinet, recessed so you can’t even tell it’s hiding all that storage. And speaking of hidden features, the bathroom is behind a pocket door, thus saving some extra floor space.
Finally, that flooring. The tile is a Turkish Stratford porcelain tile, 8×8 with matte finish. This adds some small details while giving that pop of color people love. Further, the bronze tones in the tile help tie in the dark vanity.
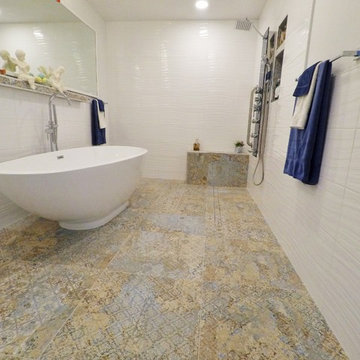
MODERN MASTER BATHROOM
OPEN CONCEPT BARRIER-FREE BATHROOM
24x24 VESTIGE NATURAL PORCELAIN TILE
10x28 CALYPSO WAVY BLANCO CERAMIC TILE
SCHLUTER SHOWER SYSTEMS
SCHLUTER KERDI-LINE 60” FRAMELESS TILEABLE LINEAR DRAIN
SCHLUTER PROFILES AND PREFAB NICHE
HELIXBATH DIOSPOLIS MODERN PEDESTAL BATHTUB
AKDY AK-Z8723 FREESTANDING MODERN CHROME TUB FAUCET
AKDY ALUMINUM SHOWER PANEL TOWER
TOTO ELONGATED DUAL-FLUSH TOILET
LED BORDERED ILLUMINATED MIRROR
HALF CIRCLE GRAB BAR WITH TOILET PAPER HOLDER
30” SAFETY GRAB BAR
ARMINIUS SINGLE LEVER FAUCETS
BAMBOO BATHTUB CADDY
CUSTOM VANITY
ENGINEERED QUARTZ COUNTERTOP
CUSTOM TILED FLOATING SHELF
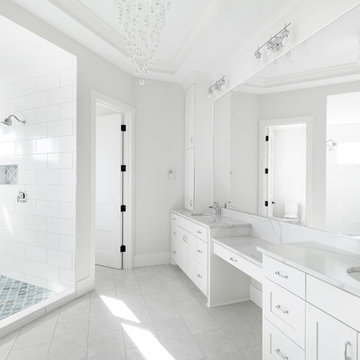
Spacecrafting Photography
Пример оригинального дизайна: большая главная ванная комната в стиле неоклассика (современная классика) с фасадами в стиле шейкер, белыми фасадами, отдельно стоящей ванной, душевой комнатой, белой плиткой, серыми стенами, врезной раковиной, столешницей из кварцита, открытым душем, белой столешницей, серым полом, полом из керамогранита, раздельным унитазом и керамической плиткой
Пример оригинального дизайна: большая главная ванная комната в стиле неоклассика (современная классика) с фасадами в стиле шейкер, белыми фасадами, отдельно стоящей ванной, душевой комнатой, белой плиткой, серыми стенами, врезной раковиной, столешницей из кварцита, открытым душем, белой столешницей, серым полом, полом из керамогранита, раздельным унитазом и керамической плиткой
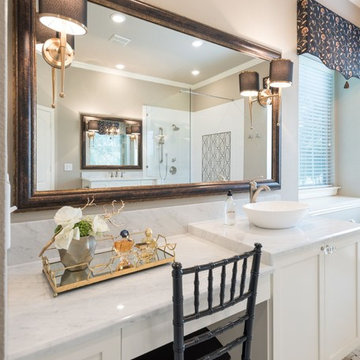
This master bathroom was once shouting with coral wallpaper, harsh gold accents and an over sized, unused tub. Our client wanted to escape to their master bathroom and feel as if they were in a spa atmosphere. We were able to show our client’s 3D concept renderings to communicate our overall master bathroom design. Using a marble curved basket weave mosaic tile on the floor with a black granite outline and Carrara baseboard, this stunning design began to take place. We selected a solid white, gloss tile for the shower walls so that our tile accent would be the shower focal point. The shower features a curbless entry, linear drain and seamless glass design for the most luxurious shower experience. Since our client had two beautiful chandeliers from her late mother’s home, we incorporated the fixtures into the lighting plan for a touch of sentimental glam. Custom designed vanity cabinets along with a vessel sink and waterfall edge countertop provided a useful yet beautiful accent to this bathroom. Stunning black sconces offer a softer lighting option that is incorporated with new can lights overhead. The finishing touch on this beautiful master bathroom is the custom designed valances above the windows that offer a sleek black accent with a subtle floral print.
This beautiful master bathroom was photographed by Michael Hunter Photography.
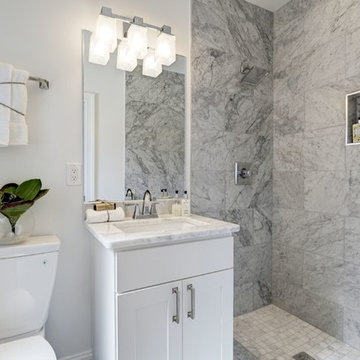
На фото: ванная комната в стиле неоклассика (современная классика) с фасадами в стиле шейкер, белыми фасадами, открытым душем, раздельным унитазом, серой плиткой, белой плиткой, белыми стенами, врезной раковиной и открытым душем с
Ванная комната с фасадами в стиле шейкер и открытым душем – фото дизайна интерьера
7