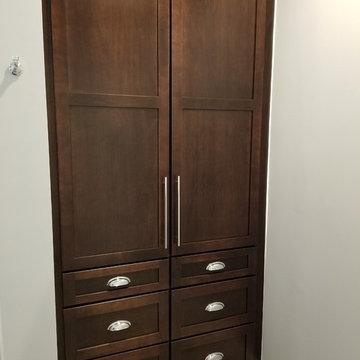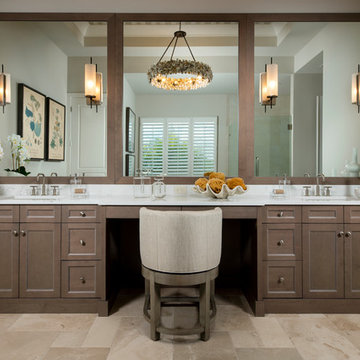Ванная комната с фасадами в стиле шейкер и коричневыми фасадами – фото дизайна интерьера
Сортировать:
Бюджет
Сортировать:Популярное за сегодня
1 - 20 из 5 384 фото
1 из 3

Ванная комната с двойной раковиной. Сочетание коричневого и синего цветов
На фото: ванная комната среднего размера в классическом стиле с коричневыми фасадами, полновстраиваемой ванной, инсталляцией, синей плиткой, керамической плиткой, белыми стенами, полом из керамической плитки, накладной раковиной, столешницей из искусственного кварца, белой столешницей, тумбой под две раковины, напольной тумбой и фасадами в стиле шейкер с
На фото: ванная комната среднего размера в классическом стиле с коричневыми фасадами, полновстраиваемой ванной, инсталляцией, синей плиткой, керамической плиткой, белыми стенами, полом из керамической плитки, накладной раковиной, столешницей из искусственного кварца, белой столешницей, тумбой под две раковины, напольной тумбой и фасадами в стиле шейкер с

Bethany Nauert
Пример оригинального дизайна: ванная комната среднего размера в стиле кантри с фасадами в стиле шейкер, отдельно стоящей ванной, белой плиткой, плиткой кабанчик, врезной раковиной, коричневыми фасадами, душем без бортиков, раздельным унитазом, серыми стенами, полом из цементной плитки, мраморной столешницей, черным полом и открытым душем
Пример оригинального дизайна: ванная комната среднего размера в стиле кантри с фасадами в стиле шейкер, отдельно стоящей ванной, белой плиткой, плиткой кабанчик, врезной раковиной, коричневыми фасадами, душем без бортиков, раздельным унитазом, серыми стенами, полом из цементной плитки, мраморной столешницей, черным полом и открытым душем

Our clients wished for a larger main bathroom with more light and storage. We expanded the footprint and used light colored marble tile, countertops and paint colors to give the room a brighter feel and added a cherry wood vanity to warm up the space. The matt black finish of the glass shower panels and the mirrors allows for top billing in this design and gives it a more modern feel.

The client wanted a bigger shower, so we changed the existing floor plan and made there small tiny shower into an arched and more usable open storage closet concept, while opting for a combo shower/tub area. We incorporated art deco features and arches as you see in the floor tile, shower niche, and overall shape of the new open closet.

Пример оригинального дизайна: огромная главная ванная комната в стиле неоклассика (современная классика) с фасадами в стиле шейкер, коричневыми фасадами, столешницей из кварцита, белой столешницей, тумбой под две раковины, встроенной тумбой, ванной на ножках, душем без бортиков, бежевой плиткой, керамической плиткой, белыми стенами, полом из плитки под дерево, накладной раковиной, коричневым полом, душем с распашными дверями, сиденьем для душа, балками на потолке и стенами из вагонки

This Siteline Cabinetry tall storage cabinet has roll-out shelves at a height that makes it easy to access. Deep shelves offer ample storage.
Photo credit: Dennis Jourdan

Guest Bathroom
Пример оригинального дизайна: детская ванная комната среднего размера в стиле модернизм с встроенной тумбой, фасадами в стиле шейкер, коричневыми фасадами, ванной в нише, душем над ванной, серой плиткой, керамической плиткой, белыми стенами, полом из ламината, раковиной с несколькими смесителями, коричневым полом, шторкой для ванной, белой столешницей и тумбой под две раковины
Пример оригинального дизайна: детская ванная комната среднего размера в стиле модернизм с встроенной тумбой, фасадами в стиле шейкер, коричневыми фасадами, ванной в нише, душем над ванной, серой плиткой, керамической плиткой, белыми стенами, полом из ламината, раковиной с несколькими смесителями, коричневым полом, шторкой для ванной, белой столешницей и тумбой под две раковины

We removed the long wall of mirrors and moved the tub into the empty space at the left end of the vanity. We replaced the carpet with a beautiful and durable Luxury Vinyl Plank. We simply refaced the double vanity with a shaker style.

Идея дизайна: большая главная ванная комната в стиле модернизм с фасадами в стиле шейкер, коричневыми фасадами, накладной ванной, душем без бортиков, раздельным унитазом, белой плиткой, керамогранитной плиткой, белыми стенами, полом из керамогранита, врезной раковиной, столешницей из искусственного кварца, белым полом, душем с распашными дверями и белой столешницей

This house features an open concept floor plan, with expansive windows that truly capture the 180-degree lake views. The classic design elements, such as white cabinets, neutral paint colors, and natural wood tones, help make this house feel bright and welcoming year round.

This master bathroom is absolutely jaw dropping! Starting with the all glass-enclosed marble shower, freestanding bath tub, shiplap walls, cement tile floor, Hinkley lighting and finishing with marble topped stained vanities, this bathroom offers a spa type experience which is beyond special!
Photo Credit: Leigh Ann Rowe

Свежая идея для дизайна: главная ванная комната среднего размера в классическом стиле с фасадами в стиле шейкер, коричневыми фасадами, душем в нише, раздельным унитазом, белой плиткой, керамогранитной плиткой, синими стенами, полом из керамогранита, врезной раковиной, столешницей из искусственного кварца, коричневым полом, душем с распашными дверями и белой столешницей - отличное фото интерьера

Свежая идея для дизайна: главная ванная комната в морском стиле с фасадами в стиле шейкер, коричневыми фасадами, бежевыми стенами, врезной раковиной, бежевым полом, белой столешницей и зеркалом с подсветкой - отличное фото интерьера

The Home Aesthetic
Пример оригинального дизайна: большая главная ванная комната в стиле кантри с фасадами в стиле шейкер, коричневыми фасадами, отдельно стоящей ванной, угловым душем, унитазом-моноблоком, белой плиткой, керамической плиткой, белыми стенами, полом из керамической плитки, накладной раковиной, мраморной столешницей, разноцветным полом, душем с распашными дверями и разноцветной столешницей
Пример оригинального дизайна: большая главная ванная комната в стиле кантри с фасадами в стиле шейкер, коричневыми фасадами, отдельно стоящей ванной, угловым душем, унитазом-моноблоком, белой плиткой, керамической плиткой, белыми стенами, полом из керамической плитки, накладной раковиной, мраморной столешницей, разноцветным полом, душем с распашными дверями и разноцветной столешницей

Стильный дизайн: маленькая главная ванная комната в морском стиле с фасадами в стиле шейкер, коричневыми фасадами, ванной в нише, душем над ванной, раздельным унитазом, синей плиткой, керамической плиткой, синими стенами, полом из керамической плитки, врезной раковиной, столешницей из искусственного кварца, синим полом и душем с распашными дверями для на участке и в саду - последний тренд

Источник вдохновения для домашнего уюта: главная ванная комната среднего размера в стиле рустика с фасадами в стиле шейкер, коричневыми фасадами, душем в нише, раздельным унитазом, бежевой плиткой, плиткой мозаикой, бежевыми стенами, полом из керамогранита, столешницей из талькохлорита, бежевым полом, черной столешницей и врезной раковиной

Exquisite Kitchen & Bath Collection by Griggstown Construction Co.
1. The Modern Oasis:
Kitchen: This state-of-the-art kitchen features sleek, handleless cabinetry in a pristine white finish, complemented by a dramatic marble backsplash and quartz countertops. The centerpiece is an expansive island, providing ample space for preparation and socializing, while the latest in high-end appliances ensures a seamless culinary experience.
Bath: The adjoining bathroom is a sanctuary of modern elegance, with clean lines and luxurious fixtures. The floating vanity with integrated sinks creates a sense of space, while the spacious walk-in shower boasts a rain showerhead and chic, minimalistic tiling.
2. The Rustic Retreat:
Kitchen: Embracing warmth and character, this kitchen combines rich, reclaimed wood cabinets with a rugged stone backsplash and granite countertops. The layout encourages communal cooking, and the addition of modern appliances brings a touch of contemporary convenience.
Bath: The bathroom continues the rustic theme, with a custom-made wooden vanity and a freestanding tub creating a focal point. Vintage-inspired faucets and a unique, pebble-tiled shower floor add character and charm.
3. The Coastal Haven:
Kitchen: Inspired by the serene beauty of the beach, this kitchen features light, airy cabinetry, a subway tile backsplash in soothing blues, and durable, yet stylish, quartz countertops. The open shelving and nautical accents enhance the coastal vibe.
Bath: The bathroom is a spa-like retreat, with a large soaking tub, glass-enclosed shower, and a vanity that mirrors the kitchen’s cabinetry. The color palette is light and refreshing, creating a tranquil space to unwind.
4. The Industrial Loft:
Kitchen: This kitchen boasts a bold, industrial aesthetic, with exposed brick, open shelving, and dark, moody cabinetry. The countertops are durable stainless steel, and the professional-grade appliances are a nod to the serious home chef.
Bath: The bathroom echoes the industrial theme, with a raw edge vanity, concrete countertops, and matte black fixtures. The walk-in shower features subway tiling and a sleek, frameless glass door.
5. The Classic Elegance:
Kitchen: Timeless and sophisticated, this kitchen features custom cabinetry in a rich, dark wood finish, paired with luxurious marble countertops and a classic subway tile backsplash. The layout is spacious, providing plenty of room for entertaining.
Bath: The bathroom exudes classic elegance, with a double vanity, marble countertops, and a clawfoot tub. The separate shower is encased in frameless glass, and the entire space is finished with refined fixtures and timeless accessories.

Источник вдохновения для домашнего уюта: большой главный совмещенный санузел в современном стиле с фасадами в стиле шейкер, коричневыми фасадами, отдельно стоящей ванной, открытым душем, полом из керамогранита, врезной раковиной, столешницей из искусственного кварца, серым полом, открытым душем, серой столешницей, тумбой под две раковины, встроенной тумбой, раздельным унитазом, белой плиткой и керамогранитной плиткой

Свежая идея для дизайна: огромная главная ванная комната в стиле неоклассика (современная классика) с фасадами в стиле шейкер, коричневыми фасадами, отдельно стоящей ванной, открытым душем, белой плиткой, керамогранитной плиткой, серыми стенами, мраморным полом, врезной раковиной, столешницей из искусственного кварца, белым полом, открытым душем, белой столешницей, сиденьем для душа, тумбой под одну раковину и напольной тумбой - отличное фото интерьера

We also worked on the hall bath which we wanted to tie into the master bath to create a cohesive design throughout the house. Niche got a little herringbone design on the same field tile as texture accent. The textures flowing together
Ванная комната с фасадами в стиле шейкер и коричневыми фасадами – фото дизайна интерьера
1