Ванная комната с фасадами в стиле шейкер и искусственно-состаренными фасадами – фото дизайна интерьера
Сортировать:
Бюджет
Сортировать:Популярное за сегодня
61 - 80 из 969 фото
1 из 3
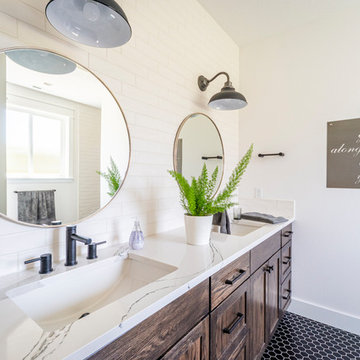
The original ranch style home was built in 1962 by the homeowner’s father. She grew up in this home; now her and her husband are only the second owners of the home. The existing foundation and a few exterior walls were retained with approximately 800 square feet added to the footprint along with a single garage to the existing two-car garage. The footprint of the home is almost the same with every room expanded. All the rooms are in their original locations; the kitchen window is in the same spot just bigger as well. The homeowners wanted a more open, updated craftsman feel to this ranch style childhood home. The once 8-foot ceilings were made into 9-foot ceilings with a vaulted common area. The kitchen was opened up and there is now a gorgeous 5 foot by 9 and a half foot Cambria Brittanicca slab quartz island.

На фото: большая главная ванная комната в современном стиле с фасадами в стиле шейкер, искусственно-состаренными фасадами, накладной ванной, угловым душем, раздельным унитазом, белой плиткой, плиткой кабанчик, серыми стенами, полом из керамогранита, настольной раковиной, столешницей из кварцита, черным полом, душем с распашными дверями и белой столешницей

Secondary bath has frameless walk in shower with gray porcelain tile in brick & straight patterns. The decorative tile inset is Walker Zanger & picks up the blues in the bathroom walls. zCustom quartz countertop with 2 undermount sinks.

The master bathroom is the perfect combination of glamour and functionality. The contemporary lighting fixture, as well as the mirror sconces, light the room. His and her vessel sinks on a granite countertop allow for ample space. Hand treated cabinets line the wall underneath the counter gives plenty of storage. The metallic glass tiling above the tub shimmer in the light giving a glamorous hue to the room.

https://www.christiantorres.com/
Www.cabinetplant.com
Стильный дизайн: главная ванная комната среднего размера в классическом стиле с фасадами в стиле шейкер, искусственно-состаренными фасадами, полновстраиваемой ванной, душем над ванной, унитазом-моноблоком, белой плиткой, мраморной плиткой, серыми стенами, мраморным полом, настольной раковиной, мраморной столешницей, белым полом, открытым душем и белой столешницей - последний тренд
Стильный дизайн: главная ванная комната среднего размера в классическом стиле с фасадами в стиле шейкер, искусственно-состаренными фасадами, полновстраиваемой ванной, душем над ванной, унитазом-моноблоком, белой плиткой, мраморной плиткой, серыми стенами, мраморным полом, настольной раковиной, мраморной столешницей, белым полом, открытым душем и белой столешницей - последний тренд
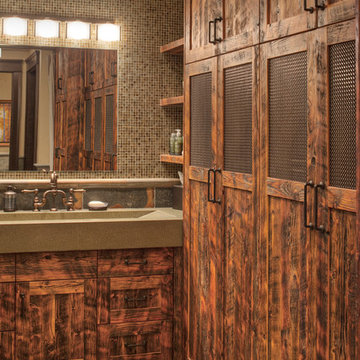
Стильный дизайн: главная ванная комната среднего размера в стиле рустика с фасадами в стиле шейкер, искусственно-состаренными фасадами, разноцветной плиткой, плиткой мозаикой, бежевыми стенами и монолитной раковиной - последний тренд

BAC Photography
Свежая идея для дизайна: главная ванная комната среднего размера в классическом стиле с плиткой кабанчик, фасадами в стиле шейкер, искусственно-состаренными фасадами, отдельно стоящей ванной, угловым душем, серой плиткой, серыми стенами, полом из керамогранита, врезной раковиной, мраморной столешницей и белым полом - отличное фото интерьера
Свежая идея для дизайна: главная ванная комната среднего размера в классическом стиле с плиткой кабанчик, фасадами в стиле шейкер, искусственно-состаренными фасадами, отдельно стоящей ванной, угловым душем, серой плиткой, серыми стенами, полом из керамогранита, врезной раковиной, мраморной столешницей и белым полом - отличное фото интерьера

Inspired by the majesty of the Northern Lights and this family's everlasting love for Disney, this home plays host to enlighteningly open vistas and playful activity. Like its namesake, the beloved Sleeping Beauty, this home embodies family, fantasy and adventure in their truest form. Visions are seldom what they seem, but this home did begin 'Once Upon a Dream'. Welcome, to The Aurora.
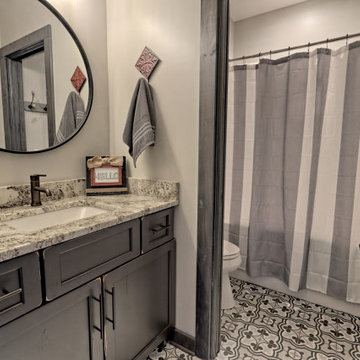
This gorgeous lake home sits right on the water's edge. It features a harmonious blend of rustic and and modern elements, including a rough-sawn pine floor, gray stained cabinetry, and accents of shiplap and tongue and groove throughout.
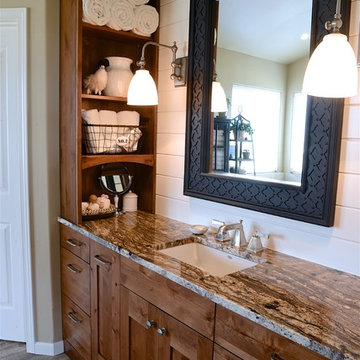
open shelves add handy storage at Her vanity
На фото: огромная главная ванная комната в стиле кантри с фасадами в стиле шейкер, искусственно-состаренными фасадами, угловой ванной, двойным душем, раздельным унитазом, коричневой плиткой, керамогранитной плиткой, бежевыми стенами, полом из керамогранита, врезной раковиной и столешницей из гранита с
На фото: огромная главная ванная комната в стиле кантри с фасадами в стиле шейкер, искусственно-состаренными фасадами, угловой ванной, двойным душем, раздельным унитазом, коричневой плиткой, керамогранитной плиткой, бежевыми стенами, полом из керамогранита, врезной раковиной и столешницей из гранита с

Floor to ceiling marble creates a luxurious feel in this master bathroom designed by Tanya Pilling, owner of Authentic Homes.
Идея дизайна: главная ванная комната с фасадами в стиле шейкер, искусственно-состаренными фасадами, угловой ванной, открытым душем, бежевой плиткой, мраморной плиткой, мраморным полом, настольной раковиной, мраморной столешницей, бежевым полом, открытым душем, коричневой столешницей, сиденьем для душа, тумбой под две раковины, встроенной тумбой и многоуровневым потолком
Идея дизайна: главная ванная комната с фасадами в стиле шейкер, искусственно-состаренными фасадами, угловой ванной, открытым душем, бежевой плиткой, мраморной плиткой, мраморным полом, настольной раковиной, мраморной столешницей, бежевым полом, открытым душем, коричневой столешницей, сиденьем для душа, тумбой под две раковины, встроенной тумбой и многоуровневым потолком
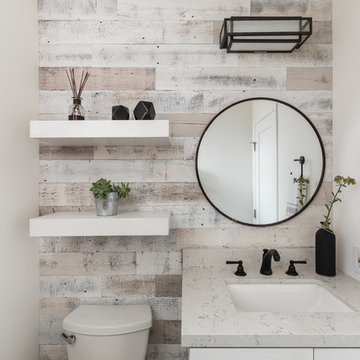
The Stikwood reclaimed weathered wood gray wall paired with the Cambria Waverton countertop bring out the design of this Modern Farmhouse powder room.
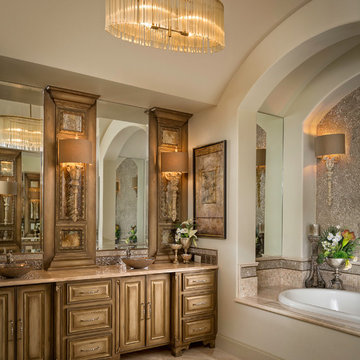
The master bathroom is the perfect combination of glamour and functionality. The contemporary lighting fixture, as well as the mirror sconces, light the room. His and her vessel sinks on a granite countertop allow for ample space. Hand treated cabinets line the wall underneath the counter gives plenty of storage. The metallic glass tiling above the tub shimmer in the light giving a glamorous hue to the room.
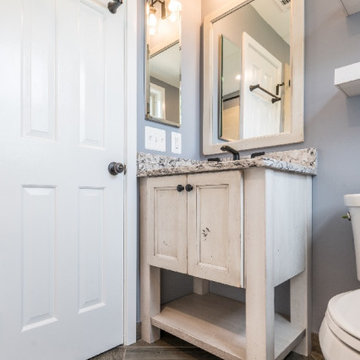
This cozy rustic bathroom remodel in Arlington, VA is a space to enjoy. The floating shelves along with farmhouse style vanity and mirror finish off the cozy space.

The spa like bathroom is a calming retreat after a day at the lake.
Стильный дизайн: маленькая ванная комната в классическом стиле с душевой кабиной, плиткой кабанчик, душем с распашными дверями, фасадами в стиле шейкер, унитазом-моноблоком, белыми стенами, светлым паркетным полом, врезной раковиной, коричневым полом, искусственно-состаренными фасадами, бежевой плиткой, белой столешницей, столешницей из искусственного кварца, нишей и тумбой под одну раковину для на участке и в саду - последний тренд
Стильный дизайн: маленькая ванная комната в классическом стиле с душевой кабиной, плиткой кабанчик, душем с распашными дверями, фасадами в стиле шейкер, унитазом-моноблоком, белыми стенами, светлым паркетным полом, врезной раковиной, коричневым полом, искусственно-состаренными фасадами, бежевой плиткой, белой столешницей, столешницей из искусственного кварца, нишей и тумбой под одну раковину для на участке и в саду - последний тренд

Perfectly settled in the shade of three majestic oak trees, this timeless homestead evokes a deep sense of belonging to the land. The Wilson Architects farmhouse design riffs on the agrarian history of the region while employing contemporary green technologies and methods. Honoring centuries-old artisan traditions and the rich local talent carrying those traditions today, the home is adorned with intricate handmade details including custom site-harvested millwork, forged iron hardware, and inventive stone masonry. Welcome family and guests comfortably in the detached garage apartment. Enjoy long range views of these ancient mountains with ample space, inside and out.
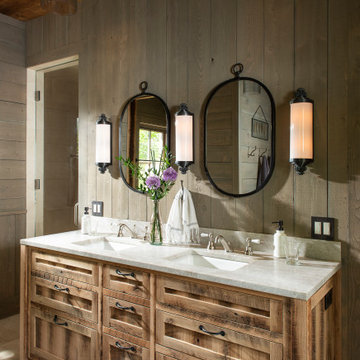
Стильный дизайн: главная ванная комната в стиле рустика с фасадами в стиле шейкер, искусственно-состаренными фасадами, коричневыми стенами, врезной раковиной, бежевым полом, серой столешницей и зеркалом с подсветкой - последний тренд

Photos by Tad Davis Photography
Источник вдохновения для домашнего уюта: главная ванная комната среднего размера в стиле рустика с фасадами в стиле шейкер, искусственно-состаренными фасадами, отдельно стоящей ванной, бежевой плиткой, керамической плиткой, синими стенами, полом из керамической плитки, врезной раковиной и столешницей из гранита
Источник вдохновения для домашнего уюта: главная ванная комната среднего размера в стиле рустика с фасадами в стиле шейкер, искусственно-состаренными фасадами, отдельно стоящей ванной, бежевой плиткой, керамической плиткой, синими стенами, полом из керамической плитки, врезной раковиной и столешницей из гранита
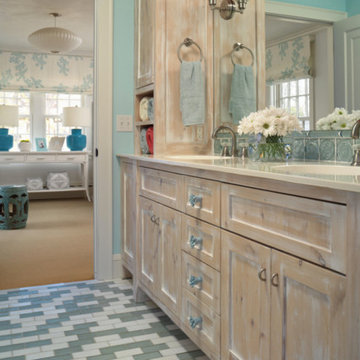
Идея дизайна: главная ванная комната среднего размера в морском стиле с фасадами в стиле шейкер, искусственно-состаренными фасадами, унитазом-моноблоком, синей плиткой, синими стенами, полом из керамогранита, врезной раковиной, столешницей из известняка и разноцветным полом
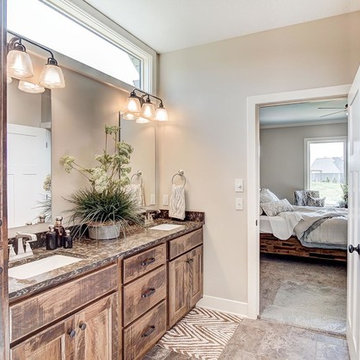
На фото: большая главная ванная комната в стиле рустика с фасадами в стиле шейкер, искусственно-состаренными фасадами, открытым душем, унитазом-моноблоком, коричневой плиткой, керамической плиткой, бежевыми стенами, полом из керамической плитки, врезной раковиной, столешницей из кварцита, коричневым полом, открытым душем и черной столешницей
Ванная комната с фасадами в стиле шейкер и искусственно-состаренными фасадами – фото дизайна интерьера
4