Ванная комната с фасадами в стиле шейкер и биде – фото дизайна интерьера
Сортировать:
Бюджет
Сортировать:Популярное за сегодня
21 - 40 из 1 943 фото
1 из 3

The large vanity wall offers generous marble counter space with tall closed storage cabinets on each side. Open shelving on the vanity wall and on shower wall offer varied storage. Slate tile backsplash and niche detail complement "shiplap look" shower tile. Continuous LVT flooring is spill-proof. low threshold shower with fold-down seat adds function and style.

Идея дизайна: большая главная ванная комната в скандинавском стиле с фасадами в стиле шейкер, светлыми деревянными фасадами, отдельно стоящей ванной, душем без бортиков, биде, белой плиткой, стеклянной плиткой, белыми стенами, полом из терраццо, врезной раковиной, столешницей из искусственного кварца, серым полом, открытым душем, белой столешницей, нишей, тумбой под две раковины и встроенной тумбой
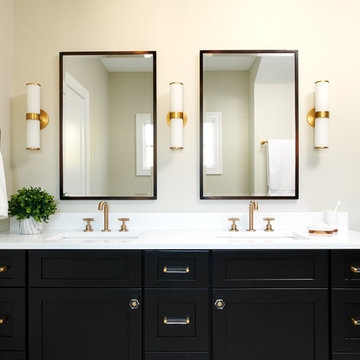
This double wide vanity was made from prefab kitchen cabinet units. Brass plumbing fixtures and wall sconces are complemented by brass and acrylic hardware.
Faucets are the t-lever Litze series by Brizo in luxe gold.
photo credit: Rebecca McAlpin
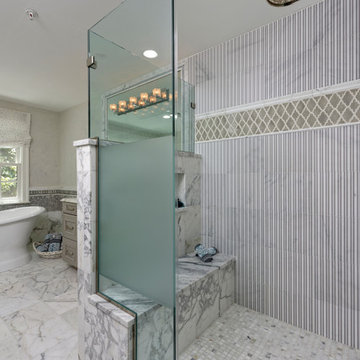
На фото: большая главная ванная комната в стиле неоклассика (современная классика) с фасадами в стиле шейкер, серыми фасадами, отдельно стоящей ванной, душем без бортиков, серой плиткой, плиткой мозаикой, мраморной столешницей, открытым душем, биде, серыми стенами, мраморным полом, врезной раковиной и белым полом с

You don't have to own a big celebrity mansion to have a beautifully appointed house finished with unique and special materials. When my clients bought an average condo kitted out with all the average builder-grade things that average builders stuff into spaces like that, they longed to make it theirs. Being collectors of colorful Fiesta tableware and lovers of extravagant stone, we set about infusing the space with a dose of their fun personality.
There wasn’t a corner of the house that went untouched in this extensive renovation. The ground floor got a complete make-over with a new Calacatta Gold tile floor, and I designed a very special border of Lunada Bay glass mosaic tiles that outlines the edge of every room.
We ripped out a solid walled staircase and replaced it with a visually lighter cable rail system, and a custom hanging chandelier now shines over the living room.
The kitchen was redesigned to take advantage of a wall that was previously just shallow pantry storage. By opening it up and installing cabinetry, we doubled the counter space and made the kitchen much more spacious and usable. We also removed a low hanging set of upper cabinets that cut off the kitchen from the rest of the ground floor spaces. Acquarella Fantasy quartzite graces the counter surfaces and continues down in a waterfall feature in order to enjoy as much of this stone’s natural beauty as possible.
One of my favorite spaces turned out to be the primary bathroom. The scheme for this room took shape when we were at a slab warehouse shopping for material. We stumbled across a packet of a stunning quartzite called Fusion Wow Dark and immediately fell in love. We snatched up a pair of slabs for the counter as well as the back wall of the shower. My clients were eager to be rid of a tub-shower alcove and create a spacious curbless shower, which meant a full piece of stone on the entire long wall would be stunning. To compliment it, I found a neutral, sandstone-like tile for the return walls of the shower and brought it around the remaining walls of the space, capped with a coordinating chair rail. But my client's love of gold and all things sparkly led us to a wonderful mosaic. Composed of shifting hues of honey and gold, I envisioned the mosaic on the vanity wall and as a backing for the niche in the shower. We chose a dark slate tile to ground the room, and designed a luxurious, glass French door shower enclosure. Little touches like a motion-detected toe kick night light at the vanity, oversized LED mirrors, and ultra-modern plumbing fixtures elevate this previously simple bathroom.
And I designed a watery-themed guest bathroom with a deep blue vanity, a large LED mirror, toe kick lights, and customized handmade porcelain tiles illustrating marshland scenes and herons.
All photos by Bernardo Grijalva

The clunky tub, not wanted, and tiled deck was swapped out for one grand shower. For more information about this remodeling including before pictures click on this link https://reviveremodeling.com/project/starting-your-day-in-a-room-you-love/

The relaxed vibe of this vacation home carries through to the spa-like master bathroom to create a feeling of tranquility.
Стильный дизайн: большая главная ванная комната в морском стиле с фасадами в стиле шейкер, зелеными фасадами, отдельно стоящей ванной, двойным душем, биде, бежевой плиткой, мраморной плиткой, бежевыми стенами, светлым паркетным полом, накладной раковиной, мраморной столешницей, серым полом и душем с распашными дверями - последний тренд
Стильный дизайн: большая главная ванная комната в морском стиле с фасадами в стиле шейкер, зелеными фасадами, отдельно стоящей ванной, двойным душем, биде, бежевой плиткой, мраморной плиткой, бежевыми стенами, светлым паркетным полом, накладной раковиной, мраморной столешницей, серым полом и душем с распашными дверями - последний тренд

Modern Citi Group recently completed this remarkable condo renovation project in Jersey City, tailored to meet the distinct tastes of a homeowner seeking a space that exudes feminine charm and personalized elegance.
This full renovation included a complete overhaul of the look of this home, incorporating the client's very specific desires. Our design team worked closely with the client to ensure the alignment of vision and brought to life the dreams of the client.
Every renovation project starts with the planning phase led by the project planners. At the at-home visit, Anna captured a 360 tour of the apartment to get accurate measurements and fast-track the project. As the project progressed, the client was able to keep track of costs and enjoy simulations on her client dashboard. The planning process went smoothly, and the client was very happy with the results.
To achieve this feminine look, bespoke light fixtures and carefully selected wallpaper were installed to create a refined ambiance. Going above and beyond, the project also incorporated cutting-edge technology, including a smart toilet and bidet. Every inch of space in the home reflects the client's exact desires and taste.
This comprehensive endeavor focused on transforming the residence, encompassing a full-scale renovation of the kitchen, living room, bedrooms, and two bathrooms. The team refinished the floors, ceilings and walls - integrating elements that resonated with the homeowner's vision for a space that harmoniously blends femininity, class, and timeless elegance.
The end result is a meticulously crafted home that not only reflects the homeowner's individual style but also stands as a testament to Modern Citi Group's commitment to delivering sophisticated and personalized living spaces.
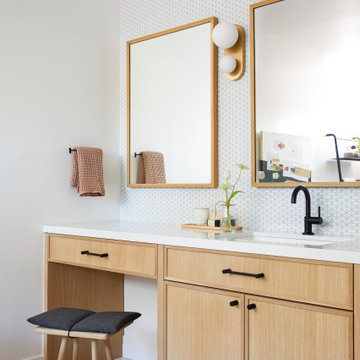
Пример оригинального дизайна: большая главная ванная комната в скандинавском стиле с фасадами в стиле шейкер, светлыми деревянными фасадами, отдельно стоящей ванной, душем без бортиков, биде, белой плиткой, стеклянной плиткой, белыми стенами, полом из терраццо, врезной раковиной, столешницей из искусственного кварца, серым полом, открытым душем, белой столешницей, нишей, тумбой под две раковины и встроенной тумбой
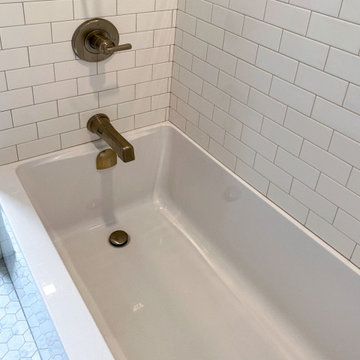
Full bathroom remodel with a gray vanity and wall cabinet, quartz countertop, double sinks, wall-mounted medicine cabinets, subway tile shower surround, soaking tub, custom niches, brushed nickel fixtures, and a marble-like hexagon mosaic porcelain tile floor.

VonTobelValpo designer Jim Bolka went above and beyond with this farmhouse bathroom remodel featuring Boral waterproof shiplap walls & ceilings, dual-vanities with Amerock vanity knobs & pulls, & Kohler drop-in sinks, mirror & wall mounted lights. The shower features Daltile pebbled floor, Grohe custom shower valves, a MGM glass shower door & Thermasol steam cam lights. The solid acrylic freestanding tub is by MTI & the wall-mounted toilet & bidet are by Toto. A Schluter heated floor system ensures the owner won’t get a chill in the winter. Want to replicate this look in your home? Contact us today to request a free design consultation!

The kitchen and bathroom renovations have resulted in a large Main House with modern grey accents. The kitchen was upgraded with new quartz countertops, cabinetry, an under-mount sink, and stainless steel appliances, including a double oven. The white farm sink looks excellent when combined with the Havenwood chevron mosaic porcelain tile. Over the island kitchen island panel, functional recessed lighting, and pendant lights provide that luxury air.
Remarkable features such as the tile flooring, a tile shower, and an attractive screen door slider were used in the bathroom remodeling. The Feiss Mercer Oil-Rubbed Bronze Bathroom Vanity Light, which is well-blended to the Grey Shakers cabinet and Jeffrey Alexander Merrick Cabinet Pull in Matte Black serving as sink base cabinets, has become a centerpiece of this bathroom renovation.
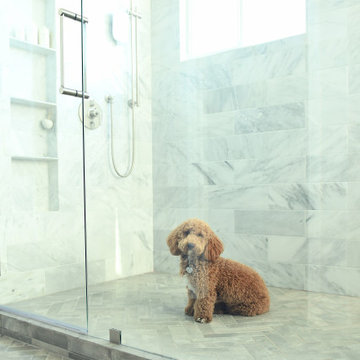
At the touch of a button these motorized shades lift to allow light and close to afford privacy. Top down-bottom up configuration allows for both light and privacy.
The freestanding tub and tub filler are sophisticated and timeless as is the white marble wall tile and herringbone floors.
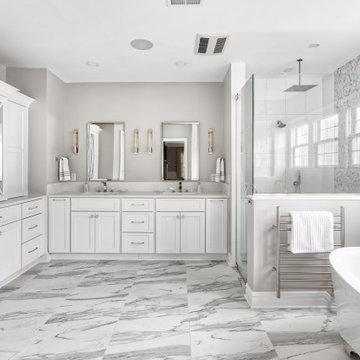
Expansive master bathroom with double vanity, linen cabinet, wet room, freestanding tub and curbless shower. This bathroom feels serene and clean.
Photography by Chris Veith
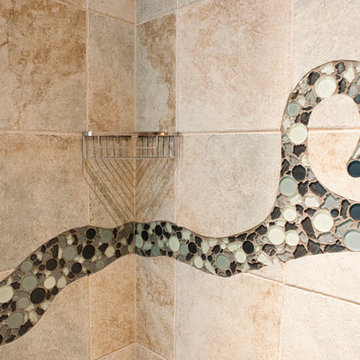
Detail of mosaic lizard extends from sink into shower.
photos by Todd Gieg
Пример оригинального дизайна: маленькая ванная комната в стиле фьюжн с монолитной раковиной, фасадами в стиле шейкер, темными деревянными фасадами, столешницей из бетона, душем в нише, биде, плиткой мозаикой, бежевыми стенами, полом из керамогранита и душевой кабиной для на участке и в саду
Пример оригинального дизайна: маленькая ванная комната в стиле фьюжн с монолитной раковиной, фасадами в стиле шейкер, темными деревянными фасадами, столешницей из бетона, душем в нише, биде, плиткой мозаикой, бежевыми стенами, полом из керамогранита и душевой кабиной для на участке и в саду
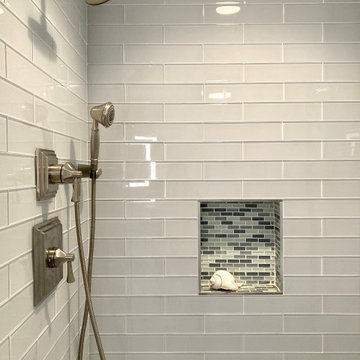
Custom shower featuring glass tile subway tile and niche.
Rain head with hand shower in satin nickel.
Пример оригинального дизайна: главная ванная комната среднего размера в морском стиле с фасадами в стиле шейкер, белыми фасадами, душем в нише, синей плиткой, стеклянной плиткой, синими стенами, полом из керамогранита, врезной раковиной, столешницей из искусственного кварца, синим полом, душем с распашными дверями, синей столешницей, фартуком, тумбой под одну раковину, биде и напольной тумбой
Пример оригинального дизайна: главная ванная комната среднего размера в морском стиле с фасадами в стиле шейкер, белыми фасадами, душем в нише, синей плиткой, стеклянной плиткой, синими стенами, полом из керамогранита, врезной раковиной, столешницей из искусственного кварца, синим полом, душем с распашными дверями, синей столешницей, фартуком, тумбой под одну раковину, биде и напольной тумбой
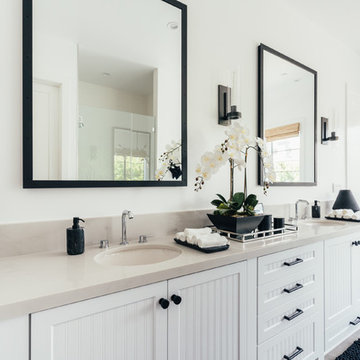
Our clients purchased a new house, but wanted to add their own personal style and touches to make it really feel like home. We added a few updated to the exterior, plus paneling in the entryway and formal sitting room, customized the master closet, and cosmetic updates to the kitchen, formal dining room, great room, formal sitting room, laundry room, children’s spaces, nursery, and master suite. All new furniture, accessories, and home-staging was done by InHance. Window treatments, wall paper, and paint was updated, plus we re-did the tile in the downstairs powder room to glam it up. The children’s bedrooms and playroom have custom furnishings and décor pieces that make the rooms feel super sweet and personal. All the details in the furnishing and décor really brought this home together and our clients couldn’t be happier!
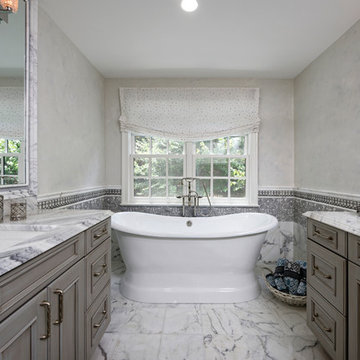
Источник вдохновения для домашнего уюта: большая главная, серо-белая ванная комната в стиле неоклассика (современная классика) с фасадами в стиле шейкер, серыми фасадами, отдельно стоящей ванной, душем без бортиков, биде, серой плиткой, плиткой мозаикой, серыми стенами, мраморным полом, врезной раковиной, мраморной столешницей, белым полом и открытым душем
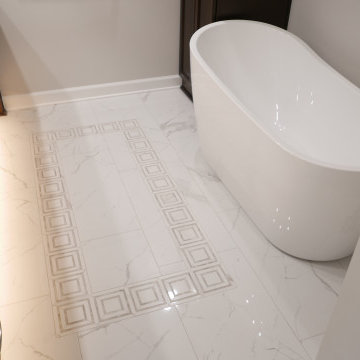
The tile in the bathroom floor is Anatolia Mayfair Statuario Venato polished 16" x 32" with Anatolia Mayfair Statuario Volokas Piazza HD polished mosaic between the tub and vanity! Bostik Vivid grout with sealer was used in the floor.
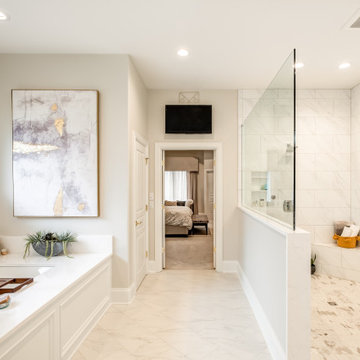
What's not to love in this HUGE bathroom! A large air massage tub is perfect for relaxing after a long day with a perfect view of the wall mounted tv. The large shower is open with plenty of room for two! Dual showerheads and a bench are everything you've been looking for in your master shower!
Ванная комната с фасадами в стиле шейкер и биде – фото дизайна интерьера
2