Ванная комната с фасадами цвета дерева среднего тона и угловой ванной – фото дизайна интерьера
Сортировать:
Бюджет
Сортировать:Популярное за сегодня
81 - 100 из 2 432 фото
1 из 3
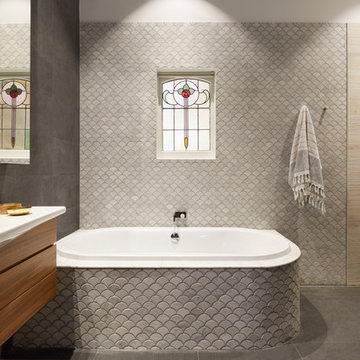
Tom Roe
На фото: главная ванная комната среднего размера в современном стиле с открытым душем, серой плиткой, открытым душем, фасадами цвета дерева среднего тона, угловой ванной, галечной плиткой, настольной раковиной, столешницей из ламината и плоскими фасадами
На фото: главная ванная комната среднего размера в современном стиле с открытым душем, серой плиткой, открытым душем, фасадами цвета дерева среднего тона, угловой ванной, галечной плиткой, настольной раковиной, столешницей из ламината и плоскими фасадами
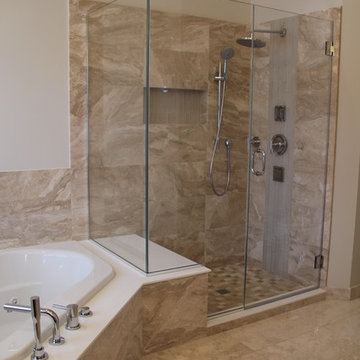
Pictures provided by happy homeowner
Стильный дизайн: главная ванная комната среднего размера в современном стиле с врезной раковиной, плоскими фасадами, фасадами цвета дерева среднего тона, столешницей из искусственного камня, угловой ванной, угловым душем, раздельным унитазом, бежевой плиткой, каменной плиткой, бежевыми стенами и мраморным полом - последний тренд
Стильный дизайн: главная ванная комната среднего размера в современном стиле с врезной раковиной, плоскими фасадами, фасадами цвета дерева среднего тона, столешницей из искусственного камня, угловой ванной, угловым душем, раздельным унитазом, бежевой плиткой, каменной плиткой, бежевыми стенами и мраморным полом - последний тренд
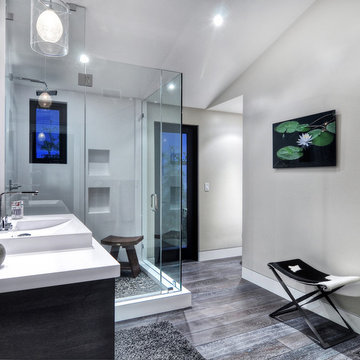
Источник вдохновения для домашнего уюта: главная ванная комната среднего размера в современном стиле с плоскими фасадами, фасадами цвета дерева среднего тона, угловой ванной, угловым душем, унитазом-моноблоком, серой плиткой, каменной плиткой, белыми стенами, бетонным полом, настольной раковиной и столешницей из гранита

Brass and navy coastal bathroom with white metro tiles and geometric pattern floor tiles. Sinks mounted on mid century style wooden sideboard.
На фото: большая главная ванная комната в современном стиле с фасадами цвета дерева среднего тона, угловой ванной, открытым душем, унитазом-моноблоком, белой плиткой, керамической плиткой, синими стенами, полом из керамогранита, настольной раковиной, столешницей из искусственного кварца, синим полом, открытым душем, белой столешницей, тумбой под две раковины, напольной тумбой и плоскими фасадами с
На фото: большая главная ванная комната в современном стиле с фасадами цвета дерева среднего тона, угловой ванной, открытым душем, унитазом-моноблоком, белой плиткой, керамической плиткой, синими стенами, полом из керамогранита, настольной раковиной, столешницей из искусственного кварца, синим полом, открытым душем, белой столешницей, тумбой под две раковины, напольной тумбой и плоскими фасадами с
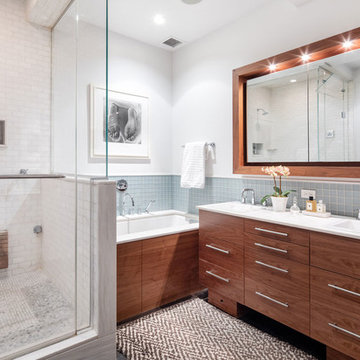
The soft colors and varied patterns in this bathroom make it feel interesting and special. We used space saving tricks to accommodate a spacious shower, a small bathtub, and a stylish double sink vanity!
Project completed by New York interior design firm Betty Wasserman Art & Interiors, which serves New York City, as well as across the tri-state area and in The Hamptons.
For more about Betty Wasserman, click here: https://www.bettywasserman.com/
To learn more about this project, click here:
https://www.bettywasserman.com/spaces/chelsea-nyc-live-work-loft/
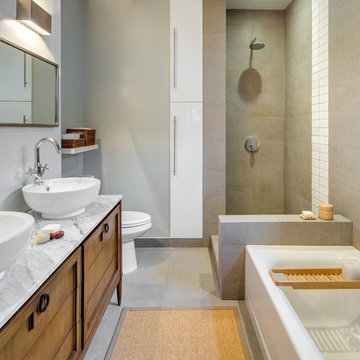
Идея дизайна: ванная комната в современном стиле с фасадами цвета дерева среднего тона, угловой ванной, угловым душем, серой плиткой, серыми стенами, настольной раковиной, серым полом, открытым душем, серой столешницей и плоскими фасадами
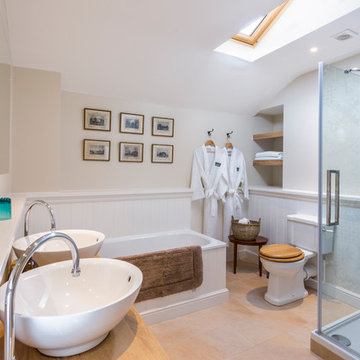
© Laetitia Jourdan Photography
Источник вдохновения для домашнего уюта: ванная комната среднего размера в стиле кантри с фасадами цвета дерева среднего тона, угловой ванной, угловым душем, раздельным унитазом, бежевыми стенами, душевой кабиной, настольной раковиной, столешницей из дерева, бежевым полом, душем с распашными дверями и коричневой столешницей
Источник вдохновения для домашнего уюта: ванная комната среднего размера в стиле кантри с фасадами цвета дерева среднего тона, угловой ванной, угловым душем, раздельным унитазом, бежевыми стенами, душевой кабиной, настольной раковиной, столешницей из дерева, бежевым полом, душем с распашными дверями и коричневой столешницей
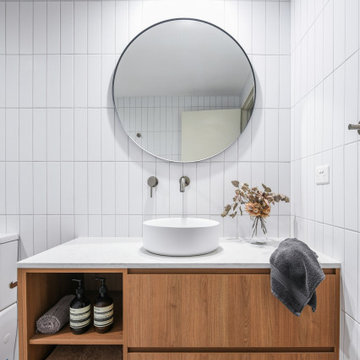
Источник вдохновения для домашнего уюта: главная ванная комната среднего размера в стиле модернизм с плоскими фасадами, фасадами цвета дерева среднего тона, угловой ванной, душем над ванной, белой плиткой, керамической плиткой, столешницей из искусственного кварца, белой столешницей, тумбой под одну раковину, подвесной тумбой, унитазом-моноблоком, белыми стенами, полом из керамической плитки, накладной раковиной, серым полом, открытым душем и нишей

his Mid-town Ventura guest bath was in desperate need of remodeling. The alcove (3 sided) tub completely closed off the already small space. We knocked out that wing wall, picked a light and bright palette which gave us an opportunity to pick a fun and adventurous floor! Click through to see the dramatic before and after photos! If you are interested in remodeling your home, or know someone who is, I serve all of Ventura County. Designer: Crickett Kinser Design Firm: Kitchen Places Ventura Photo Credits: UpMarket Photo
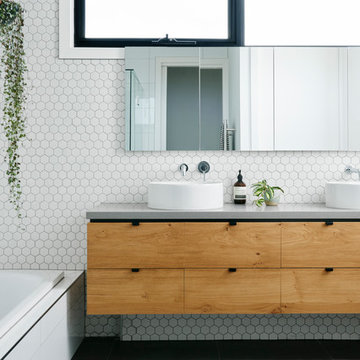
Photographer: Nikole Ramsay
Stylist: Bask Interiors
Идея дизайна: главная ванная комната в современном стиле с плоскими фасадами, фасадами цвета дерева среднего тона, угловой ванной, белой плиткой, керамической плиткой, белыми стенами, настольной раковиной и столешницей из бетона
Идея дизайна: главная ванная комната в современном стиле с плоскими фасадами, фасадами цвета дерева среднего тона, угловой ванной, белой плиткой, керамической плиткой, белыми стенами, настольной раковиной и столешницей из бетона
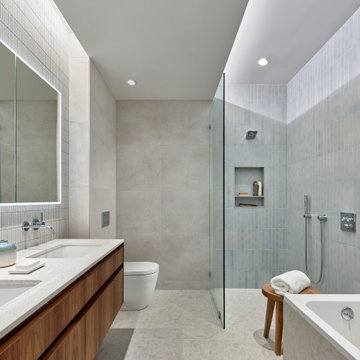
The renovated bath offers a warm, midcentury modern aesthetic, with spa-like amenities. To compensate for the bathroom’s lack of natural light, a central portion of the ceiling was lowered with cove lighting added to create the impression of sunlight filtering down. The technique serves to visually heighten the room and make the ceiling look taller. An open-concept zero-threshold shower visually enlarges the room and physically enlarges the area dedicated to the shower.
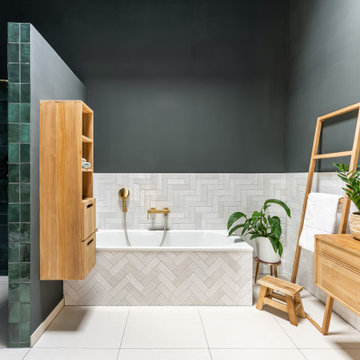
Источник вдохновения для домашнего уюта: ванная комната среднего размера в современном стиле с фасадами цвета дерева среднего тона, угловой ванной, открытым душем, инсталляцией, белой плиткой, керамической плиткой, зелеными стенами, полом из керамической плитки, настольной раковиной, столешницей из дерева, бежевым полом, открытым душем, коричневой столешницей, тумбой под одну раковину и подвесной тумбой

Twin Peaks House is a vibrant extension to a grand Edwardian homestead in Kensington.
Originally built in 1913 for a wealthy family of butchers, when the surrounding landscape was pasture from horizon to horizon, the homestead endured as its acreage was carved up and subdivided into smaller terrace allotments. Our clients discovered the property decades ago during long walks around their neighbourhood, promising themselves that they would buy it should the opportunity ever arise.
Many years later the opportunity did arise, and our clients made the leap. Not long after, they commissioned us to update the home for their family of five. They asked us to replace the pokey rear end of the house, shabbily renovated in the 1980s, with a generous extension that matched the scale of the original home and its voluminous garden.
Our design intervention extends the massing of the original gable-roofed house towards the back garden, accommodating kids’ bedrooms, living areas downstairs and main bedroom suite tucked away upstairs gabled volume to the east earns the project its name, duplicating the main roof pitch at a smaller scale and housing dining, kitchen, laundry and informal entry. This arrangement of rooms supports our clients’ busy lifestyles with zones of communal and individual living, places to be together and places to be alone.
The living area pivots around the kitchen island, positioned carefully to entice our clients' energetic teenaged boys with the aroma of cooking. A sculpted deck runs the length of the garden elevation, facing swimming pool, borrowed landscape and the sun. A first-floor hideout attached to the main bedroom floats above, vertical screening providing prospect and refuge. Neither quite indoors nor out, these spaces act as threshold between both, protected from the rain and flexibly dimensioned for either entertaining or retreat.
Galvanised steel continuously wraps the exterior of the extension, distilling the decorative heritage of the original’s walls, roofs and gables into two cohesive volumes. The masculinity in this form-making is balanced by a light-filled, feminine interior. Its material palette of pale timbers and pastel shades are set against a textured white backdrop, with 2400mm high datum adding a human scale to the raked ceilings. Celebrating the tension between these design moves is a dramatic, top-lit 7m high void that slices through the centre of the house. Another type of threshold, the void bridges the old and the new, the private and the public, the formal and the informal. It acts as a clear spatial marker for each of these transitions and a living relic of the home’s long history.
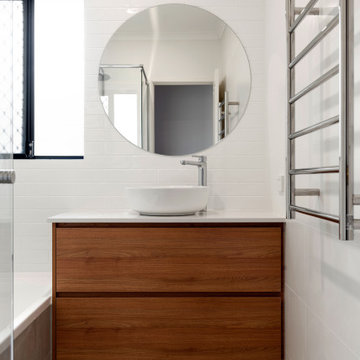
An ensuite with a tranquil feature mirror and stunning custom floating cabinets. This medium size bathroom has a shower and bath adding to the rooms appeal. A grand spacious feel is achieved through the use of white tiles, and a well-designed flow. Clean lines and a calming sensation, what more could you ask for in a bathroom?
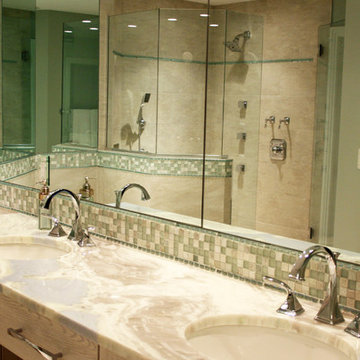
Sheryl Swartzle
На фото: главная ванная комната среднего размера в морском стиле с фасадами в стиле шейкер, фасадами цвета дерева среднего тона, угловой ванной, угловым душем, унитазом-моноблоком, бежевой плиткой, керамической плиткой, бежевыми стенами, врезной раковиной, столешницей из кварцита, душем с распашными дверями, полом из керамической плитки и бежевым полом с
На фото: главная ванная комната среднего размера в морском стиле с фасадами в стиле шейкер, фасадами цвета дерева среднего тона, угловой ванной, угловым душем, унитазом-моноблоком, бежевой плиткой, керамической плиткой, бежевыми стенами, врезной раковиной, столешницей из кварцита, душем с распашными дверями, полом из керамической плитки и бежевым полом с
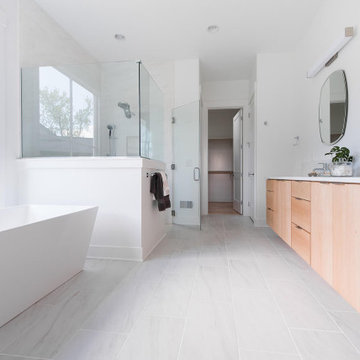
With a focus on lived-in comfort and light, airy spaces, this new construction is designed to feel like home before the moving vans arrive. Everything Home consulted on the floor plan and exterior style of this luxury home with the builders at Old Town Design Group. When construction neared completion, Everything Home returned to specify hard finishes and color schemes throughout and stage the decor and accessories. Start to finish, Everything Home designs dream homes.
---
Project completed by Wendy Langston's Everything Home interior design firm, which serves Carmel, Zionsville, Fishers, Westfield, Noblesville, and Indianapolis.
For more about Everything Home, see here: https://everythinghomedesigns.com/
To learn more about this project, see here:
https://everythinghomedesigns.com/portfolio/scandinavian-luxury-home/
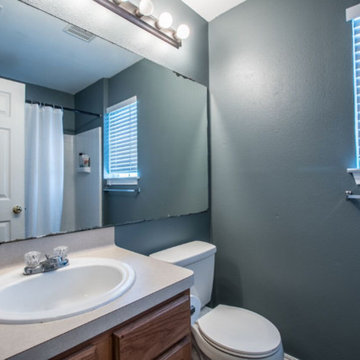
На фото: маленькая главная ванная комната в классическом стиле с фасадами островного типа, фасадами цвета дерева среднего тона, угловой ванной, душем над ванной, раздельным унитазом, синими стенами, накладной раковиной и столешницей из ламината для на участке и в саду с
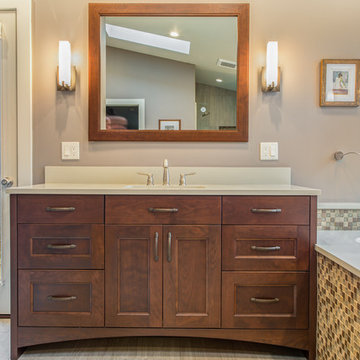
This full master bath features two custom Bellmont Cabinetry Company Cherry vanities in Highland door style with Spice finish.
На фото: большая главная ванная комната в стиле неоклассика (современная классика) с фасадами с утопленной филенкой, фасадами цвета дерева среднего тона, угловой ванной, душем в нише, раздельным унитазом, разноцветной плиткой, керамической плиткой, бежевыми стенами, врезной раковиной и столешницей из искусственного кварца с
На фото: большая главная ванная комната в стиле неоклассика (современная классика) с фасадами с утопленной филенкой, фасадами цвета дерева среднего тона, угловой ванной, душем в нише, раздельным унитазом, разноцветной плиткой, керамической плиткой, бежевыми стенами, врезной раковиной и столешницей из искусственного кварца с
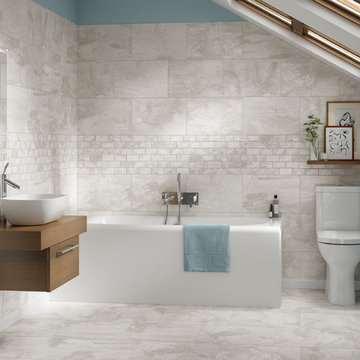
Bathroom with tile in a brick pattern.
Can be purchased at http://www.customtileanddesign.com
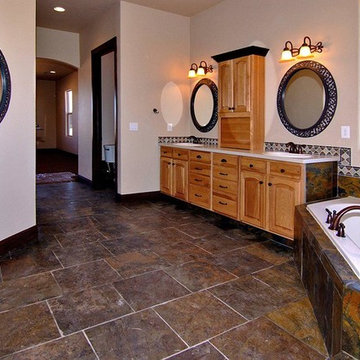
Back When Photography
Свежая идея для дизайна: большая главная ванная комната в средиземноморском стиле с накладной раковиной, фасадами с выступающей филенкой, фасадами цвета дерева среднего тона, столешницей из искусственного камня, угловой ванной, душем над ванной, раздельным унитазом, бежевой плиткой, керамогранитной плиткой, бежевыми стенами и полом из сланца - отличное фото интерьера
Свежая идея для дизайна: большая главная ванная комната в средиземноморском стиле с накладной раковиной, фасадами с выступающей филенкой, фасадами цвета дерева среднего тона, столешницей из искусственного камня, угловой ванной, душем над ванной, раздельным унитазом, бежевой плиткой, керамогранитной плиткой, бежевыми стенами и полом из сланца - отличное фото интерьера
Ванная комната с фасадами цвета дерева среднего тона и угловой ванной – фото дизайна интерьера
5