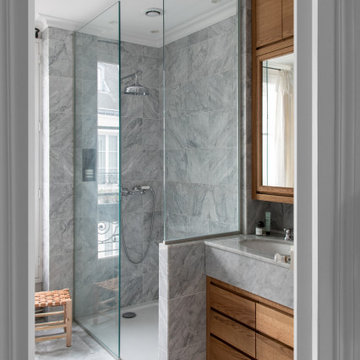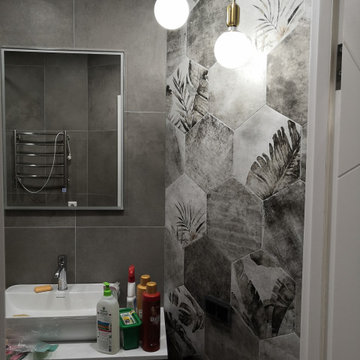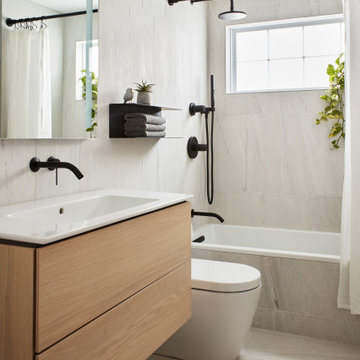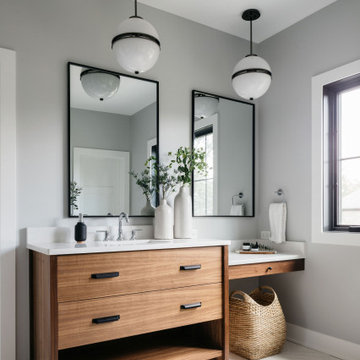Ванная комната с фасадами цвета дерева среднего тона и тумбой под одну раковину – фото дизайна интерьера
Сортировать:
Бюджет
Сортировать:Популярное за сегодня
61 - 80 из 8 272 фото
1 из 3

Vista del bagno padronale dall'ingresso.
Rivestimento in gres porcellanato a tutta altezza Mutina Ceramics, mobile in rovere sospeso con cassetti e lavello Ceramica Flaminia ad incasso. Rubinetteria Fantini.
Piatto doccia a filo pavimento con cristallo a tutta altezza.

La doccia è formata da un semplice piatto in resina bianca e una vetrata fissa. La particolarità viene data dalla nicchia porta oggetti con stacco di materiali e dal soffione incassato a soffitto.

Свежая идея для дизайна: маленькая главная ванная комната в современном стиле с подвесной тумбой, плоскими фасадами, фасадами цвета дерева среднего тона, душевой комнатой, врезной раковиной, серым полом, открытым душем, белой столешницей и тумбой под одну раковину для на участке и в саду - отличное фото интерьера

На фото: главная ванная комната среднего размера в современном стиле с плоскими фасадами, фасадами цвета дерева среднего тона, отдельно стоящей ванной, открытым душем, унитазом-моноблоком, белой плиткой, керамической плиткой, белыми стенами, полом из керамической плитки, накладной раковиной, столешницей из искусственного кварца, серым полом, открытым душем, белой столешницей, нишей, тумбой под одну раковину и подвесной тумбой с

Идея дизайна: ванная комната среднего размера в современном стиле с плоскими фасадами, фасадами цвета дерева среднего тона, душем в нише, серой плиткой, душевой кабиной, врезной раковиной, серым полом, душем с распашными дверями, серой столешницей, тумбой под одну раковину и встроенной тумбой

This beach home was originally built in 1936. It's a great property, just steps from the sand, but it needed a major overhaul from the foundation to a new copper roof. Inside, we designed and created an open concept living, kitchen and dining area, perfect for hosting or lounging. The result? A home remodel that surpassed the homeowner's dreams.
Outside, adding a custom shower and quality materials like Trex decking added function and style to the exterior. And with panoramic views like these, you want to spend as much time outdoors as possible!

Санузел раздельный, что удобнее для семьи с маленьким ребенком. В ванной комнате скомбинированы 2 вида декоративной плитки - одна с интересным рисунком, а вторая добавляет фактуры.

Give your bathroom floor tile a modern twist by using the straight set pattern.
DESIGN
Dabito
PHOTOS
Dabito
Tile Shown: 3x9 in Lady Liberty
Идея дизайна: главный совмещенный санузел среднего размера в средиземноморском стиле с белыми стенами, полом из керамической плитки, зеленым полом, серой столешницей, тумбой под одну раковину, фасадами цвета дерева среднего тона, монолитной раковиной, напольной тумбой и плоскими фасадами
Идея дизайна: главный совмещенный санузел среднего размера в средиземноморском стиле с белыми стенами, полом из керамической плитки, зеленым полом, серой столешницей, тумбой под одну раковину, фасадами цвета дерева среднего тона, монолитной раковиной, напольной тумбой и плоскими фасадами

Пример оригинального дизайна: ванная комната в морском стиле с фасадами в стиле шейкер, фасадами цвета дерева среднего тона, ванной в нише, душем над ванной, синей плиткой, белой плиткой, белыми стенами, врезной раковиной, бежевым полом, душем с распашными дверями, белой столешницей, напольной тумбой и тумбой под одну раковину

Guest bathroom in the Marina District of San Francisco. Contemporary and vintage design details combine for a charming look.
Свежая идея для дизайна: маленькая детская ванная комната в стиле неоклассика (современная классика) с фасадами в стиле шейкер, фасадами цвета дерева среднего тона, полновстраиваемой ванной, душем над ванной, унитазом-моноблоком, белыми стенами, полом из керамогранита, врезной раковиной, столешницей из искусственного кварца, разноцветным полом, душем с раздвижными дверями, белой столешницей, нишей, тумбой под одну раковину, подвесной тумбой, синей плиткой и керамической плиткой для на участке и в саду - отличное фото интерьера
Свежая идея для дизайна: маленькая детская ванная комната в стиле неоклассика (современная классика) с фасадами в стиле шейкер, фасадами цвета дерева среднего тона, полновстраиваемой ванной, душем над ванной, унитазом-моноблоком, белыми стенами, полом из керамогранита, врезной раковиной, столешницей из искусственного кварца, разноцветным полом, душем с раздвижными дверями, белой столешницей, нишей, тумбой под одну раковину, подвесной тумбой, синей плиткой и керамической плиткой для на участке и в саду - отличное фото интерьера

На фото: маленькая главная ванная комната в стиле ретро с плоскими фасадами, фасадами цвета дерева среднего тона, желтой плиткой, керамической плиткой, белыми стенами, полом из цементной плитки, настольной раковиной, столешницей из искусственного кварца, желтой столешницей, тумбой под одну раковину и подвесной тумбой для на участке и в саду

Tropical Bathroom in Horsham, West Sussex
Sparkling brushed-brass elements, soothing tones and patterned topical accent tiling combine in this calming bathroom design.
The Brief
This local Horsham client required our assistance refreshing their bathroom, with the aim of creating a spacious and soothing design. Relaxing natural tones and design elements were favoured from initial conversations, whilst designer Martin was also to create a spacious layout incorporating present-day design components.
Design Elements
From early project conversations this tropical tile choice was favoured and has been incorporated as an accent around storage niches. The tropical tile choice combines perfectly with this neutral wall tile, used to add a soft calming aesthetic to the design. To add further natural elements designer Martin has included a porcelain wood-effect floor tile that is also installed within the walk-in shower area.
The new layout Martin has created includes a vast walk-in shower area at one end of the bathroom, with storage and sanitaryware at the adjacent end.
The spacious walk-in shower contributes towards the spacious feel and aesthetic, and the usability of this space is enhanced with a storage niche which runs wall-to-wall within the shower area. Small downlights have been installed into this niche to add useful and ambient lighting.
Throughout this space brushed-brass inclusions have been incorporated to add a glitzy element to the design.
Special Inclusions
With plentiful storage an important element of the design, two furniture units have been included which also work well with the theme of the project.
The first is a two drawer wall hung unit, which has been chosen in a walnut finish to match natural elements within the design. This unit is equipped with brushed-brass handleware, and atop, a brushed-brass basin mixer from Aqualla has also been installed.
The second unit included is a mirrored wall cabinet from HiB, which adds useful mirrored space to the design, but also fantastic ambient lighting. This cabinet is equipped with demisting technology to ensure the mirrored area can be used at all times.
Project Highlight
The sparkling brushed-brass accents are one of the most eye-catching elements of this design.
A full array of brassware from Aqualla’s Kyloe collection has been used for this project, which is equipped with a subtle knurled finish.
The End Result
The result of this project is a renovation that achieves all elements of the initial project brief, with a remarkable design. A tropical tile choice and brushed-brass elements are some of the stand-out features of this project which this client can will enjoy for many years.
If you are thinking about a bathroom update, discover how our expert designers and award-winning installation team can transform your property. Request your free design appointment in showroom or online today.

Источник вдохновения для домашнего уюта: маленькая главная ванная комната: освещение в современном стиле с плоскими фасадами, фасадами цвета дерева среднего тона, душем в нише, инсталляцией, разноцветной плиткой, керамогранитной плиткой, разноцветными стенами, полом из керамогранита, настольной раковиной, столешницей терраццо, разноцветным полом, душем с раздвижными дверями, белой столешницей, тумбой под одну раковину и напольной тумбой для на участке и в саду

This master ensuite needed a little face-lifting. We helped take the original bathroom design and turn it into a warm but transitional design with pops of green and white.

Mid century modern inspired bathroom. Stacked hand crafted subway tiles, calacutta green flooring paired with a natural wood floating vanity. Pops of all gold hardware and lighting.

Свежая идея для дизайна: ванная комната в скандинавском стиле с плоскими фасадами, фасадами цвета дерева среднего тона, ванной в нише, душем над ванной, унитазом-моноблоком, керамогранитной плиткой, полом из керамогранита, монолитной раковиной, столешницей из искусственного камня, шторкой для ванной, белой столешницей, тумбой под одну раковину и подвесной тумбой - отличное фото интерьера

This Ohana model ATU tiny home is contemporary and sleek, cladded in cedar and metal. The slanted roof and clean straight lines keep this 8x28' tiny home on wheels looking sharp in any location, even enveloped in jungle. Cedar wood siding and metal are the perfect protectant to the elements, which is great because this Ohana model in rainy Pune, Hawaii and also right on the ocean.
A natural mix of wood tones with dark greens and metals keep the theme grounded with an earthiness.
Theres a sliding glass door and also another glass entry door across from it, opening up the center of this otherwise long and narrow runway. The living space is fully equipped with entertainment and comfortable seating with plenty of storage built into the seating. The window nook/ bump-out is also wall-mounted ladder access to the second loft.
The stairs up to the main sleeping loft double as a bookshelf and seamlessly integrate into the very custom kitchen cabinets that house appliances, pull-out pantry, closet space, and drawers (including toe-kick drawers).
A granite countertop slab extends thicker than usual down the front edge and also up the wall and seamlessly cases the windowsill.
The bathroom is clean and polished but not without color! A floating vanity and a floating toilet keep the floor feeling open and created a very easy space to clean! The shower had a glass partition with one side left open- a walk-in shower in a tiny home. The floor is tiled in slate and there are engineered hardwood flooring throughout.

Main bathroom with WC.
Пример оригинального дизайна: ванная комната среднего размера в морском стиле с плоскими фасадами, фасадами цвета дерева среднего тона, открытым душем, раздельным унитазом, бежевой плиткой, бежевыми стенами, душевой кабиной, настольной раковиной, бежевым полом, открытым душем, белой столешницей, тумбой под одну раковину и подвесной тумбой
Пример оригинального дизайна: ванная комната среднего размера в морском стиле с плоскими фасадами, фасадами цвета дерева среднего тона, открытым душем, раздельным унитазом, бежевой плиткой, бежевыми стенами, душевой кабиной, настольной раковиной, бежевым полом, открытым душем, белой столешницей, тумбой под одну раковину и подвесной тумбой

The bathroom was redesigned to improve flow and add functional storage with a modern aesthetic.
Natural walnut cabinetry brings warmth balanced by the subtle movement in the warm gray floor and wall tiles and the white quartz counters and shower surround. We created half walls framing the shower topped with quartz and glass treated for easy maintenance. The angled wall and extra square footage in the water closet were eliminated for a larger vanity.
Floating vanities make the space feel larger and fit the modern aesthetic. The tall pullout storage at her vanity is one-sided to prevent items falling out the back and features shelves with acrylic sides for full product visibility.
We removed the tub deck and bump-out walls with inset shelves for improved flow and wall space for towels.
Now the freestanding tub anchors the middle of the room while allowing easy access to the windows that were blocked by the previous built-in.

Picture this: You just grabbed your coffee cup and sat down to start your morning routine at your custom makeup vanity. The natural light is streaming in and you have a moment of peace and quiet to yourself.
Can you think of a better way to start your week?! We can’t!☀️
Ванная комната с фасадами цвета дерева среднего тона и тумбой под одну раковину – фото дизайна интерьера
4