Ванная комната с фасадами цвета дерева среднего тона и столешницей из искусственного кварца – фото дизайна интерьера
Сортировать:
Бюджет
Сортировать:Популярное за сегодня
81 - 100 из 20 206 фото
1 из 3
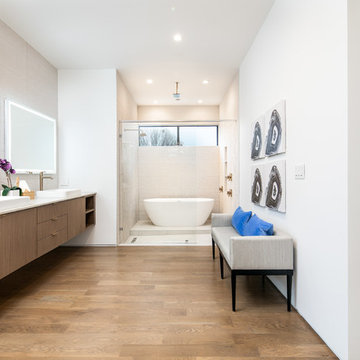
На фото: большая главная ванная комната в современном стиле с плоскими фасадами, фасадами цвета дерева среднего тона, отдельно стоящей ванной, бежевой плиткой, белыми стенами, паркетным полом среднего тона, настольной раковиной, коричневым полом, белой столешницей, душевой комнатой, унитазом-моноблоком, столешницей из искусственного кварца и душем с распашными дверями
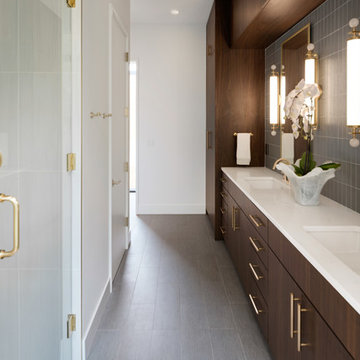
Spacecrafting Inc
На фото: главная ванная комната среднего размера в стиле модернизм с плоскими фасадами, фасадами цвета дерева среднего тона, душем без бортиков, унитазом-моноблоком, серой плиткой, стеклянной плиткой, белыми стенами, полом из керамогранита, врезной раковиной, столешницей из искусственного кварца, серым полом, душем с распашными дверями и белой столешницей с
На фото: главная ванная комната среднего размера в стиле модернизм с плоскими фасадами, фасадами цвета дерева среднего тона, душем без бортиков, унитазом-моноблоком, серой плиткой, стеклянной плиткой, белыми стенами, полом из керамогранита, врезной раковиной, столешницей из искусственного кварца, серым полом, душем с распашными дверями и белой столешницей с
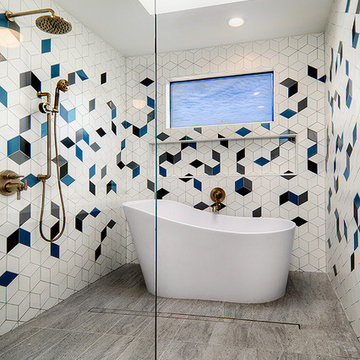
An amazing project for a client who loves contemporary mid century design and color! Master bath vanity in walnut, wet room shower and tub combination featuring Brizo Litze plumbing, gorgeous!... Custom Fireclay Escher tile in white, turquoise and black in a gradient designed pattern.
The Hall Bath for the kids features a walnut cabinet with quartz counter and amazing and whimsical Fireclay tile in a black and white pattern.
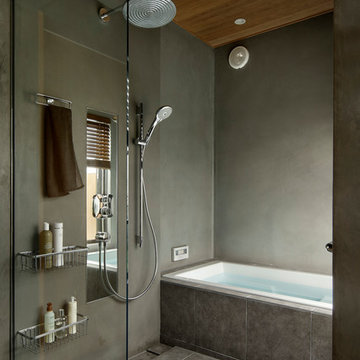
Photo Copyright Satoshi Shigeta
洗面所と浴室は一体でフルリフォーム。
壁はモールテックス左官仕上げ。
На фото: ванная комната среднего размера в стиле модернизм с плоскими фасадами, фасадами цвета дерева среднего тона, серыми стенами, полом из керамической плитки, столешницей из искусственного кварца, серым полом, разноцветной столешницей, накладной ванной, открытым душем и душем с распашными дверями с
На фото: ванная комната среднего размера в стиле модернизм с плоскими фасадами, фасадами цвета дерева среднего тона, серыми стенами, полом из керамической плитки, столешницей из искусственного кварца, серым полом, разноцветной столешницей, накладной ванной, открытым душем и душем с распашными дверями с
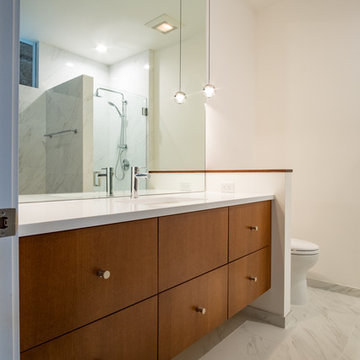
This bathroom is in an industrial loft in the Pacific Northwest, but feels like it is in a European spa. Clean lines respect the modern aesthetic of the home and (bonus!) make the space very easy to keep clean.

Photo Credit: Pura Soul Photography
На фото: маленькая ванная комната в стиле кантри с плоскими фасадами, фасадами цвета дерева среднего тона, угловой ванной, душем в нише, раздельным унитазом, белой плиткой, плиткой кабанчик, белыми стенами, полом из керамогранита, консольной раковиной, столешницей из искусственного кварца, черным полом, шторкой для ванной, белой столешницей и душевой кабиной для на участке и в саду с
На фото: маленькая ванная комната в стиле кантри с плоскими фасадами, фасадами цвета дерева среднего тона, угловой ванной, душем в нише, раздельным унитазом, белой плиткой, плиткой кабанчик, белыми стенами, полом из керамогранита, консольной раковиной, столешницей из искусственного кварца, черным полом, шторкой для ванной, белой столешницей и душевой кабиной для на участке и в саду с
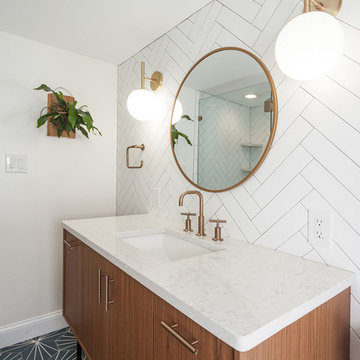
mid century modern bathroom design.
herringbone tiles, brick wall, cement floor tiles, gold fixtures, round mirror and globe scones.
corner shower with subway tiles and penny tiles.
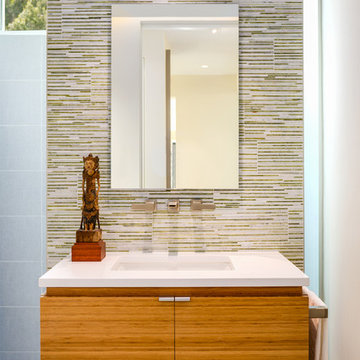
Пример оригинального дизайна: детская ванная комната среднего размера в современном стиле с плоскими фасадами, фасадами цвета дерева среднего тона, разноцветной плиткой, белыми стенами, врезной раковиной, столешницей из искусственного кварца, белой столешницей, душем в нише, инсталляцией, стеклянной плиткой, бетонным полом, серым полом, открытым душем, тумбой под одну раковину и подвесной тумбой
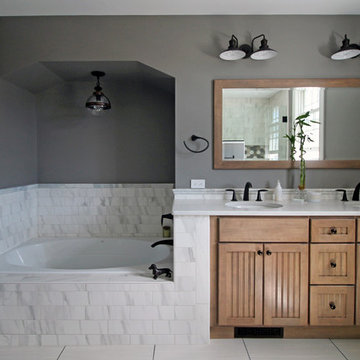
Photos by Jen Oliver
Пример оригинального дизайна: большая главная ванная комната в стиле неоклассика (современная классика) с фасадами в стиле шейкер, фасадами цвета дерева среднего тона, накладной ванной, душем в нише, серой плиткой, керамической плиткой, серыми стенами, полом из керамической плитки, врезной раковиной, столешницей из искусственного кварца, серым полом, душем с распашными дверями, белой столешницей и раздельным унитазом
Пример оригинального дизайна: большая главная ванная комната в стиле неоклассика (современная классика) с фасадами в стиле шейкер, фасадами цвета дерева среднего тона, накладной ванной, душем в нише, серой плиткой, керамической плиткой, серыми стенами, полом из керамической плитки, врезной раковиной, столешницей из искусственного кварца, серым полом, душем с распашными дверями, белой столешницей и раздельным унитазом

Charles Davis Smith, AIA
Источник вдохновения для домашнего уюта: огромная главная ванная комната в стиле модернизм с плоскими фасадами, фасадами цвета дерева среднего тона, полновстраиваемой ванной, открытым душем, унитазом-моноблоком, белыми стенами, полом из керамической плитки, столешницей из искусственного кварца, душем с распашными дверями, белой столешницей и коричневым полом
Источник вдохновения для домашнего уюта: огромная главная ванная комната в стиле модернизм с плоскими фасадами, фасадами цвета дерева среднего тона, полновстраиваемой ванной, открытым душем, унитазом-моноблоком, белыми стенами, полом из керамической плитки, столешницей из искусственного кварца, душем с распашными дверями, белой столешницей и коричневым полом

To create enough room to add a dual vanity, Blackline integrated an adjacent closet and borrowed some square footage from an existing closet to the space. The new modern vanity includes stained walnut flat panel cabinets and is topped with white Quartz and matte black fixtures.
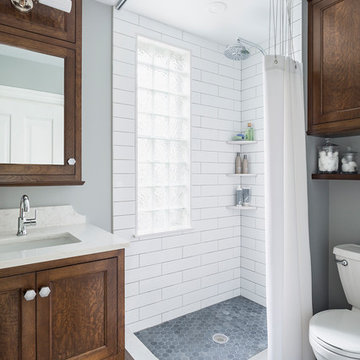
Andrea Rugg
На фото: маленькая ванная комната в классическом стиле с плоскими фасадами, фасадами цвета дерева среднего тона, угловым душем, раздельным унитазом, белой плиткой, плиткой кабанчик, серыми стенами, мраморным полом, душевой кабиной, врезной раковиной, столешницей из искусственного кварца, серым полом и шторкой для ванной для на участке и в саду с
На фото: маленькая ванная комната в классическом стиле с плоскими фасадами, фасадами цвета дерева среднего тона, угловым душем, раздельным унитазом, белой плиткой, плиткой кабанчик, серыми стенами, мраморным полом, душевой кабиной, врезной раковиной, столешницей из искусственного кварца, серым полом и шторкой для ванной для на участке и в саду с

На фото: маленькая ванная комната в морском стиле с фасадами в стиле шейкер, ванной в нише, душем над ванной, раздельным унитазом, синей плиткой, полом из керамической плитки, врезной раковиной, столешницей из искусственного кварца, синим полом, душем с распашными дверями, фасадами цвета дерева среднего тона, плиткой мозаикой, белыми стенами и душевой кабиной для на участке и в саду

Свежая идея для дизайна: огромная главная ванная комната в стиле ретро с плоскими фасадами, отдельно стоящей ванной, двойным душем, белыми стенами, полом из керамогранита, врезной раковиной, столешницей из искусственного кварца, серым полом, душем с распашными дверями и фасадами цвета дерева среднего тона - отличное фото интерьера
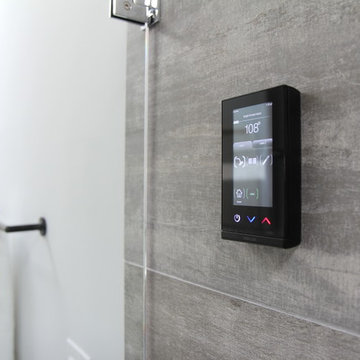
The detailed plans for this bathroom can be purchased here: https://www.changeyourbathroom.com/shop/warm-walnut-bathroom-plans/
Warm walnut vanity with white quartz counter top, sinks and matte black fixtures, stacked stone accent wall with mirrored back recessed shelf, digital shower controls, porcelain floor and wall tiles and marble shower floor.
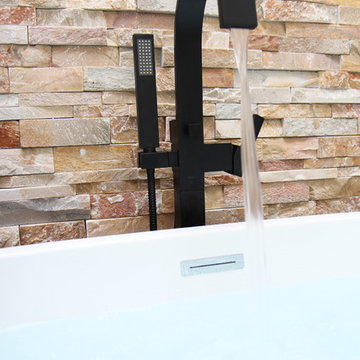
The detailed plans for this bathroom can be purchased here: https://www.changeyourbathroom.com/shop/warm-walnut-bathroom-plans/
Warm walnut vanity with white quartz counter top, sinks and matte black fixtures, stacked stone accent wall with mirrored back recessed shelf, digital shower controls, porcelain floor and wall tiles and marble shower floor.

Builder: AVB Inc.
Interior Design: Vision Interiors by Visbeen
Photographer: Ashley Avila Photography
The Holloway blends the recent revival of mid-century aesthetics with the timelessness of a country farmhouse. Each façade features playfully arranged windows tucked under steeply pitched gables. Natural wood lapped siding emphasizes this homes more modern elements, while classic white board & batten covers the core of this house. A rustic stone water table wraps around the base and contours down into the rear view-out terrace.
Inside, a wide hallway connects the foyer to the den and living spaces through smooth case-less openings. Featuring a grey stone fireplace, tall windows, and vaulted wood ceiling, the living room bridges between the kitchen and den. The kitchen picks up some mid-century through the use of flat-faced upper and lower cabinets with chrome pulls. Richly toned wood chairs and table cap off the dining room, which is surrounded by windows on three sides. The grand staircase, to the left, is viewable from the outside through a set of giant casement windows on the upper landing. A spacious master suite is situated off of this upper landing. Featuring separate closets, a tiled bath with tub and shower, this suite has a perfect view out to the rear yard through the bedrooms rear windows. All the way upstairs, and to the right of the staircase, is four separate bedrooms. Downstairs, under the master suite, is a gymnasium. This gymnasium is connected to the outdoors through an overhead door and is perfect for athletic activities or storing a boat during cold months. The lower level also features a living room with view out windows and a private guest suite.
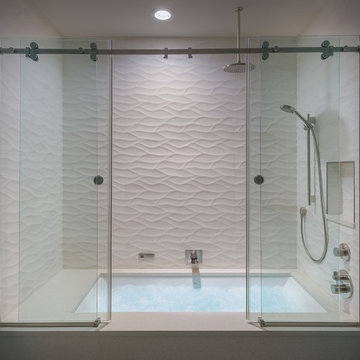
This custom walnut vanity was built to offer ample storage and keep the space playfully modern and airy.
The very custom tub shower was a bit of a masterpiece in terms of features and function. The BainUltra airbath was installed in an undermount style with a piece of sloped quartz for the deck, to ensure proper draining. The beautiful 3D wall tile creates an unforgettable texture over the large space.
The tub/shower features an oversized airbath, thermostatic controls for the handshower, rain shower and wallmounted tub filler.
To hide the beautiful tile behind a framed door or curtain would have been sinful, so the space was completed with twin sliding glass doors.

Shower seat and dual shower heads.
На фото: большая ванная комната в стиле фьюжн с фасадами с утопленной филенкой, фасадами цвета дерева среднего тона, угловым душем, бежевой плиткой, керамогранитной плиткой, бежевыми стенами, полом из травертина, душевой кабиной, врезной раковиной, столешницей из искусственного кварца, коричневым полом и душем с распашными дверями
На фото: большая ванная комната в стиле фьюжн с фасадами с утопленной филенкой, фасадами цвета дерева среднего тона, угловым душем, бежевой плиткой, керамогранитной плиткой, бежевыми стенами, полом из травертина, душевой кабиной, врезной раковиной, столешницей из искусственного кварца, коричневым полом и душем с распашными дверями

The Kipling house is a new addition to the Montrose neighborhood. Designed for a family of five, it allows for generous open family zones oriented to large glass walls facing the street and courtyard pool. The courtyard also creates a buffer between the master suite and the children's play and bedroom zones. The master suite echoes the first floor connection to the exterior, with large glass walls facing balconies to the courtyard and street. Fixed wood screens provide privacy on the first floor while a large sliding second floor panel allows the street balcony to exchange privacy control with the study. Material changes on the exterior articulate the zones of the house and negotiate structural loads.
Ванная комната с фасадами цвета дерева среднего тона и столешницей из искусственного кварца – фото дизайна интерьера
5